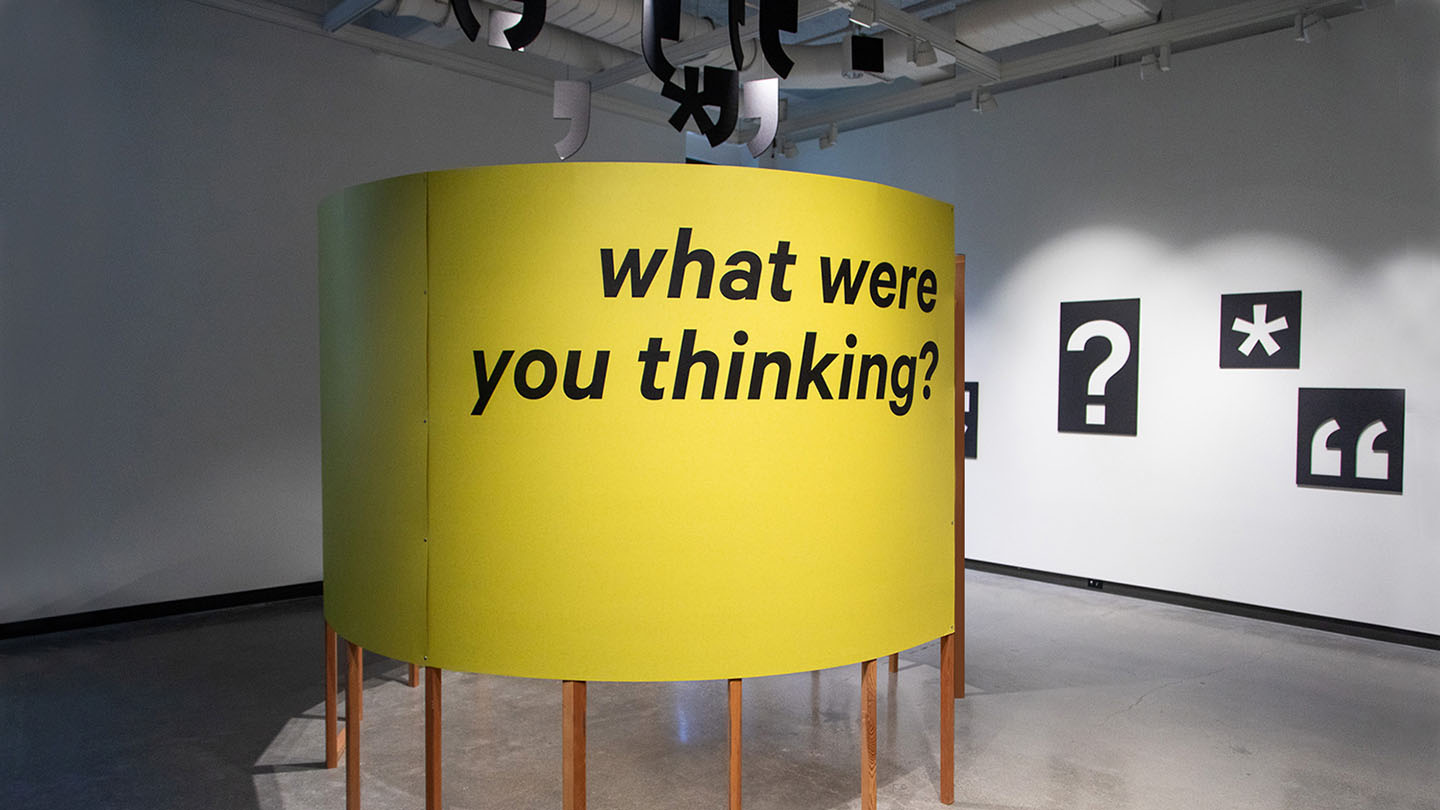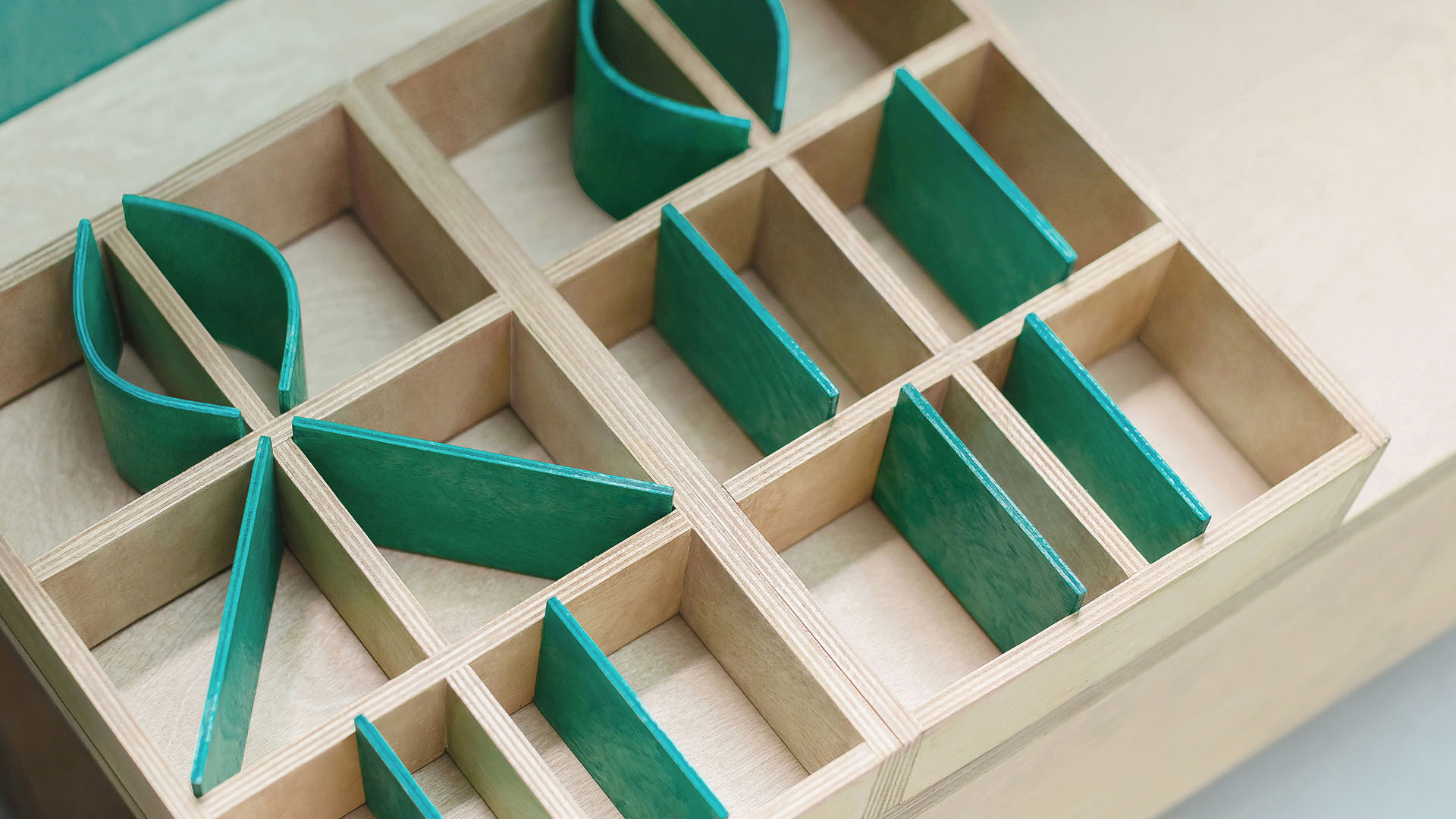Five Projects That Highlight Sustainability

Home of Carlsberg by Museum Studio
In honor of Earth Day coming up on April 22, SEGD is highlighting five recent projects that highlight sustainability in their designs. Representing a diverse range of programs, clients, and scales, these projects exemplify how sustainability can be woven into all phases of the design process. SEGD is incorporating sustainability into its own ethos and programming with the addition of our Sustainability Committee. Learn more about their initiatives here.

Te Mātāwai
Maynard Design Consultancy
A flagship supportive housing development in the centre of Tāmaki Makaurau | Auckland, Te Mātāwai has set a new standard for Kāinga Ora, delivering real social, cultural and economic benefits for the community. Kāinga Ora provide housing for New Zealanders in need – this project has been informed by international best practice of supportive housing, adapted to the unique context of Aotearoa | New Zealand. Wayfinding was required to connect those who will call this place ‘home’ to all the spaces and facilities it offers, with an outcome instilled with inclusivity and care. Te Mātāwai has been developed in partnership with Ngāti Whātua Ōrakei, leading to a design that is structured around tikanga (traditional Māori values) and the provision of housing with manaakitanga (care & kindness) at its heart. Ngāti Whātua Ōrākei are the local indigenous tribe who hold the mana (ancestral power) of this land as ahi-kā, literally the holders of the long burning flame. This native and natural landscape where Te Mātāwai now stands, carries the warm footprints of the many who have tread this whenua (land). Kāinga Ora with Ngāti Whātua Ōrakei embraced an overarching vision honouring Waihorotiu, the stream which once had its headwaters beneath the site. For early Māori, rivers were essential to life and held deep significance to tribal identity. The calming, fluid movement of the Waihorotiu and the vitality of its native bush canopy above, inspire the design elements adopted by the wayfinding. Through collaborative workshops with Kāinga Ora, we understood early that the response must consider the diverse needs of those that will inhabit these homes.
Materiality was a key element to storytelling across Te Mātāwai. As the primary material within the sign palette Tōtara, a native timber, imbues the wayfinding elements with a connection to the natural landscape. The selection of a high-quality, tactile material for these human-scale touchpoints throughout the buildings is further testament to the client’s commitment to building a culture of respect within the site. Where the building speaks through these signs, it speaks of place, and welcome, and reciprocal care. Coloured semi-opaque stains applied to each sign face bring a sense of identity and distinct character to the three buildings, whilst aiding navigation between building transitions. This material and colour application method celebrates the imperfections and variety of natural timber enhancing the sensory experience of interacting with the signage. The selection of a locally sourced native timber aligns with the client’s commitment to sustainability whilst contributing to harmonious integration with the surrounding architectural palette. Through a thoughtful and hands-on design process, we aimed to elevate the wayfinding system beyond mere functionality, weaving place and care together with craft in seeking to ground and instill pride in the vulnerable community which Te Mātāwai serves.

What Do You Make of This?
Studio Matthews
This exhibition celebrates three principles that underpin effective experience design: sustainability, audience participation, and inclusivity. Each gallery poses a different question for the audience to consider as they peruse a range of featured projects. (The title “What Do You Make of This?” refers not only to making smart material choices, but to inviting the audience into the conversation.) The exhibit design itself demonstrates sustainable practice, minimizing its environmental footprint while still creating spaces with impact. It accomplishes this in multiple ways: Various structures were re-purposed from previous projects: — The Re-Made framework was originally created as a prototype for the Give Me a Sign exhibition now on view at Cooper Hewitt Smithsonian in New York. The Re-Made project itself takes old material samples — wallpaper graphics, color tests, construction scrims, etc. — and transforms them into a range of durable, unique bags. — The circular “What Were You Thinking?” structure was originally created for an installation titled Vacant Seattle, conceived for the 2021 Design Festival. For this exhibition it was re-wrapped in printed cardboard. After the show came down, this yellow cardboard was cut into pieces to transform into cheerful holiday cards. Cardboard, in various weights and colors, features throughout, allowing for easy recycling. The design approach utilizes both the positive as well as the negative shapes of arrows and punctuation marks, so that no scrap of the black cardboard sheets is wasted.

“Essential MIT” Exhibition Design
Studio Joseph, Bluecadet
Housed for over two decades in a converted warehouse, MIT Museum’s collections and programs for education had outgrown their facilities. The construction of a new campus gateway in Kendall Square provided the opportunity to create a multifaceted cultural institution with significantly more public space. However, the driving force behind this latest installation is not scale but a refocused mission towards accessibility, social equity, and environmental awareness. As the value of science and evidence-based reasoning has been questioned by some segments of society, this project is central to that discourse. Science and technology can be intimidating, and science museums typically focus on early childhood and STEM to bridge that gap. They leave behind large segments of the population and underserved communities. This museum’s exhibitions take on this problem with a unique voice, physical armature, and opportunities for interactivity through produced media and physical design.
Integrating sustainable design, this exhibition design is flexible, can be repurposed, and preserves archival materials in an environment that respects human and planetary health. This includes material choices, close temperature and humidity monitoring, highly efficient media equipment, and minimizing heat gain while paying attention to not over-lighting. These systems and design nuances amplify the curatorial narrative. The impact is personal and visceral.

Yonghe Primary School Signage System
Neili Lab
We think about whether the design of the campus signage system can be more than the basic role of guidance and environment beautification? From this, we try to think from a new dimension to find a new breaking point. Yonghe Primary School is characterized by cultivating the quality of “toughness” in its students. To establish the uniqueness of the campus brand, we used the resilience of wood chips as the origin of the design and formed the design language of the signage system through the methods of insertion, bending, and embedding. The modularized main frame and auxiliary inserts make the graphic content of the signage system easy to change. Not only can it meet the variability and extensibility of the future space, but also reduce the economic cost of production. In this way, the design echoes the school’s mission of sustainable development and spreads the concept to the students. In addition, the iteration of the creative courses is also organized in a sustainable way. We continuously update the course content by changing the materials of auxiliary components, insertion techniques, combination methods, and other design elements. This will allow every cohort of students to participate. Continuous co-creation with students not only allows the campus signage system to be iterated and updated, but also promotes the teaching of sustainability. Further, through this approach, every class of students could leave a shared memory of creating a beautiful campus. This attempt is different from traditional campus signage design. Based on meeting the requirements of guidance and beautification, it innovatively combines signage design with teaching courses. As a result, the project achieved educational significance. In the future, we hope to continue exploring new relationships between campus environment construction and education through innovative design thinking, allowing design to achieve more educational value in the campus.

Home of Carlsberg
Museum Studio
The Carlsberg Group set us the challenge of delivering a new visitor experience in their historic brewery. The aims were to bring together the past, present and future of the brand in one experience – regenerating the listed 1847 site and creating a new expression of the contemporary brand identity. Honouring Carlsberg’s sustainability values, we adaptively reused the existing brewery buildings, working over 6-years with the heritage architects and city heritage authority to make this vision a reality. This approach took time and commitment but meant that carbon emissions were reduced and visitors can feel the brand history as they journey through the site. Understanding who Carlsberg wants to reach, we balanced both the global tourist market and local communities. Focussing on Carlsberg’s amazing story, the exhibition unfolds along themed chapters: The Welcome, The Pioneers, The Story, The Science, The Foundations, The Bottles, The Brand and The Bar. We take visitors on an emotional journey – from physical and graphic installations, filmic experiences, games, inhabitable scenes, and digital interactivity – every space is different. Sustainability was at the forefront of decisions to specify long lasting, robust materials. Specially created recycled plastic was used for all graphics. Flexibility was designed in, enabling reprinting and refinishing, to ensure exhibition elements would not need replacing over the lifespan of the visitor experience, ensuring Carlsberg could live its values through the creation of the displays. A historic centre of Carlsberg beer production has transformed into a world-class modern brand home, enlivening the Carlsberg District and welcoming a new generation of local and international visitors into the Carlsberg community.
About SEGD
We are designers of experiences connecting people to place. SEGD is a multidisciplinary community collectively shaping the future of experience design. We are a thought leader and an amplifier in the practice of experience design. Learn more at segd.org.