Hobsonville Point Habitat Markers
Interventions that attract attention and reveal what might live there are connecting people to place at Hobsonville Point—a medium-density suburb designed with the infrastructure necessary to generate a socially successful and sustainable community.
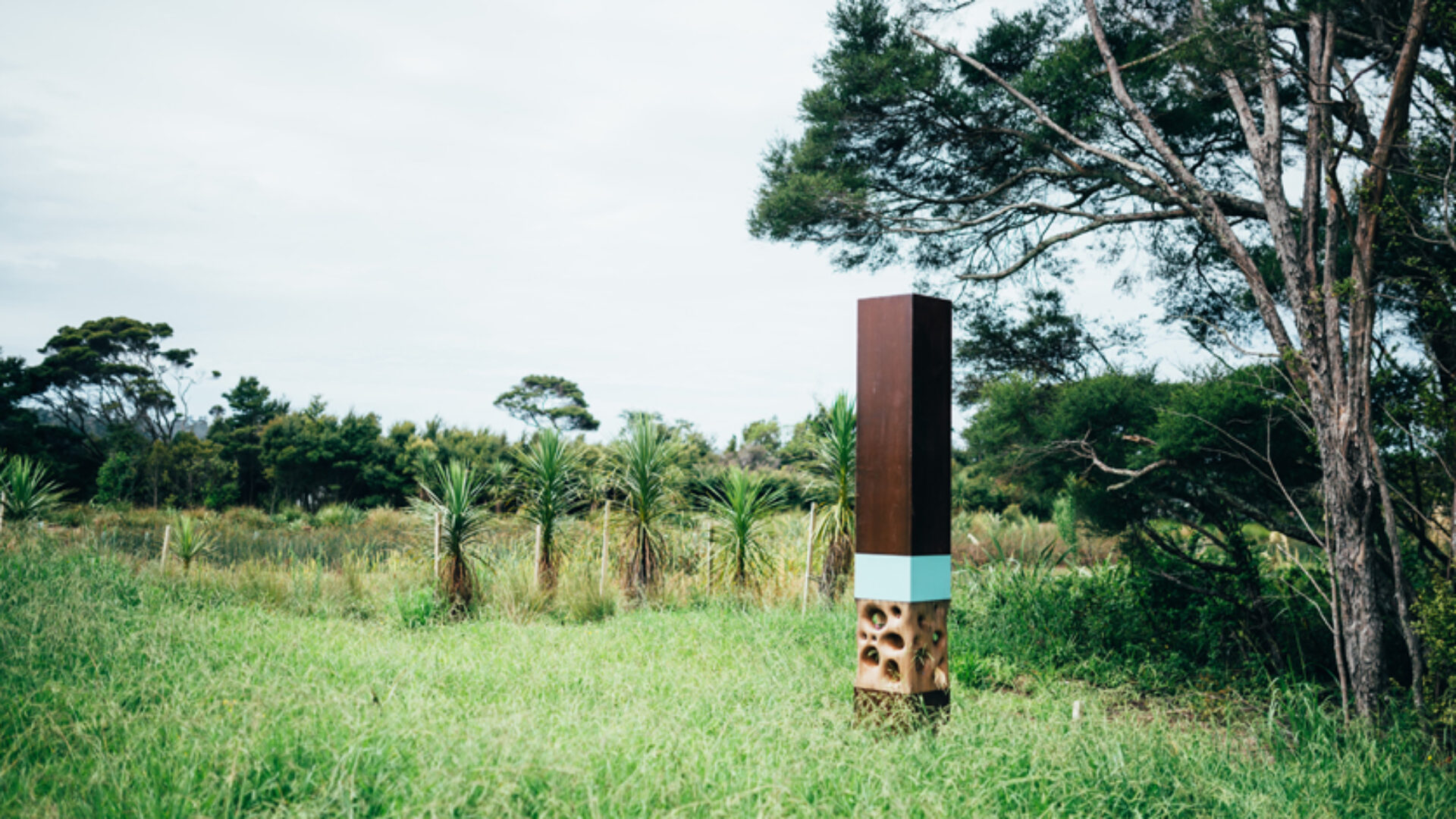
The Challenge
Solving the client’s desire for inhabitants of Hobsonville to come to know the natural community that they live among in addition to the human one.
This successful new suburb comprises thousands of homes on safe streets, with new transport networks, schools, parks, playgrounds and public amenities.
Project Vision
Diverse neighborhoods have been designed to be more resilient and adaptable to change than is the standard development model.
High quality and easily accessible public spaces have been planned as a big, shared backyard that provide multiple opportunities for play.
The coastal edge of the upper Waitemata sustains a host of native plants and wildlife from insects, tree lizards and terrestrial birds in the coastal forest, scrublands and long grass meadows, to fish, crabs and coastal birds in the mudflats, shell banks and rocky shoreline. Three-quarters of Hobsonville Point is encircled by the coastal walkway Te Ara Manawa, designed in association with New York-based firm Nelson Byrd Woltz. It runs for approximately 4km, providing a continuous and accessible off-road walking and biking loop around the peninsula.
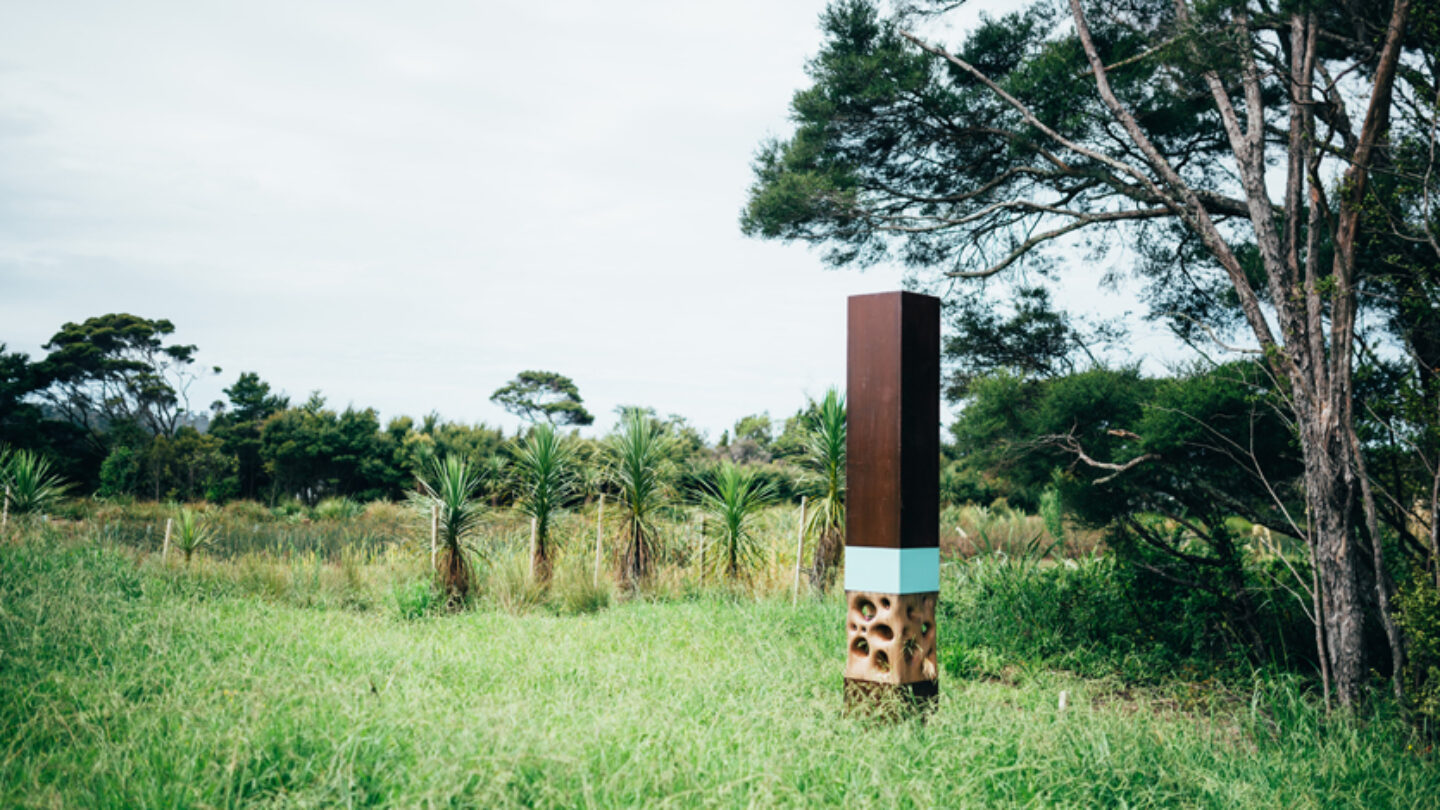
Habitat markers —designed by Isthmus and fabricated by long-time collaborator Phillip Meier— take the form of large posts, standing or lying down.
David St George
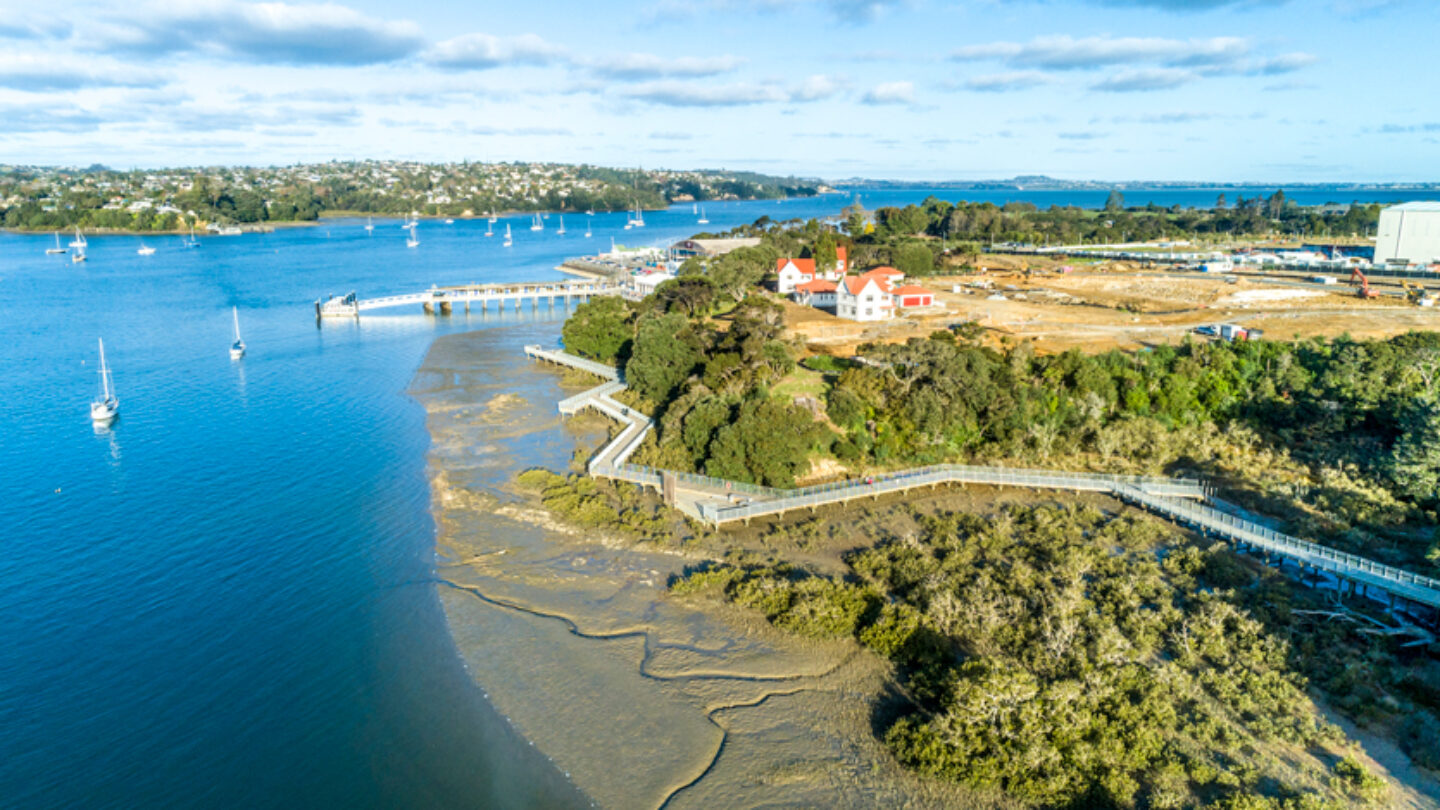
The coastal edge of the upper Waitemata sustains a host of native plants, insects, tree lizards, terrestrial birds, fish, crabs, and coastal birds.
David St George
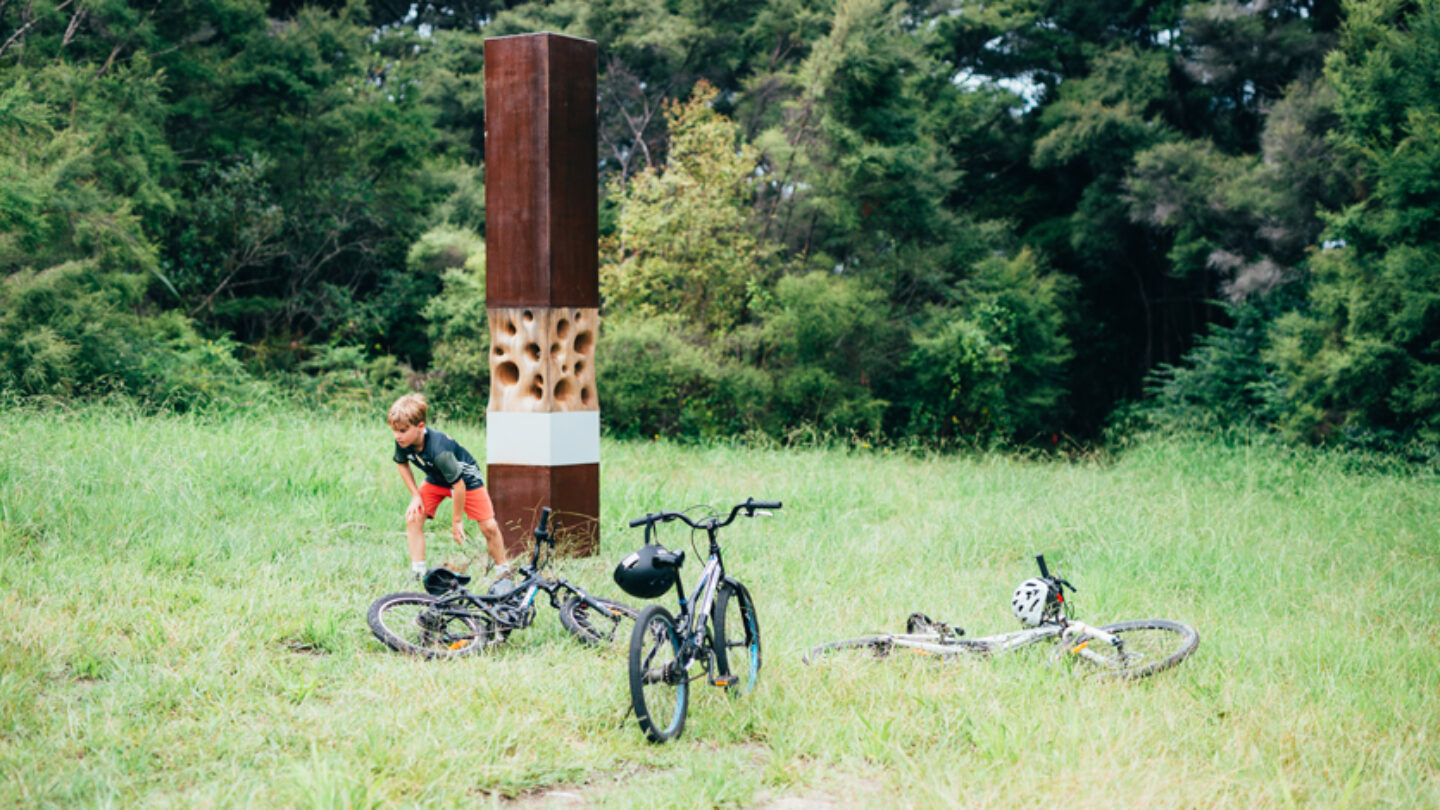
The markers are micro-architecture, with holes and hollows for birds and insects to make their homes within, and for children to explore and encounter nature.
David St George
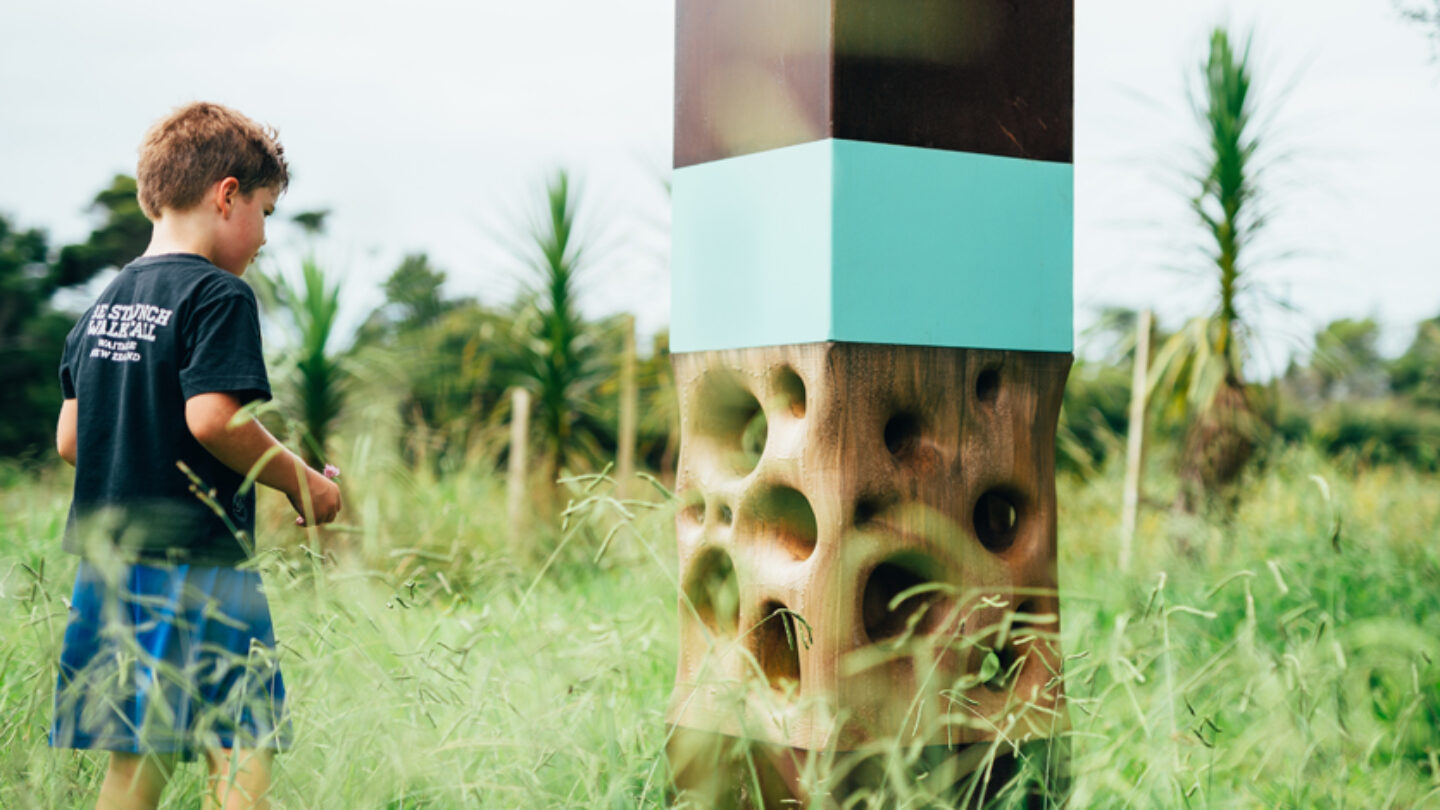
Small interventions at natural features, as well as remnant structures from the old air force base, offer a rich and unique experience of place.
David St George
Design + Fabrication
Te Ara Manawa is more than a walkway; it is a healthy, green necklace stitched into the surrounding neighborhoods through a fluted edge, linking social spaces that are built up from and reflect Hobsonville’s history and character.
It is a habitat for people and wildlife that contrasts with the built-up intensity of the peninsula, and an opportunity for meeting and socializing, discovery through play, pausing, resting and contemplation. Hobsonville Point’s Play Strategy was devised to create a habitat for people and wildlife, encouraging children and people of all ages to connect with nature through play.
Small interventions—linking play destinations and playful encounters—are located at natural features, as well as remnant structures from the old air force base, to offer a rich and unique experience of place. Habitat markers—designed by Isthmus and fabricated by long-time collaborator Phillip Meier—take the form of large posts, standing or lying down. The markers are micro-architecture, with holes and hollows for birds and insects to make their homes within, and in turn for children to explore and encounter nature.
The CNC routed forms are intended to prompt curiosity; multiple holes of varying sizes provide a habitat for different forms of wildlife, and the position of the cavities on the marker is dictated by the environment—whether it be forest floor, tree canopy, meadow, constructed pond or mudflat. Not knowing what wildlife may occupy the markers is part of the appeal; they become a live and evolving thing.
We have a responsibility as designers to respect whenua (land). This project makes this connection more obvious in a curious and fun way; architecture for critters as markers within a bigger project.
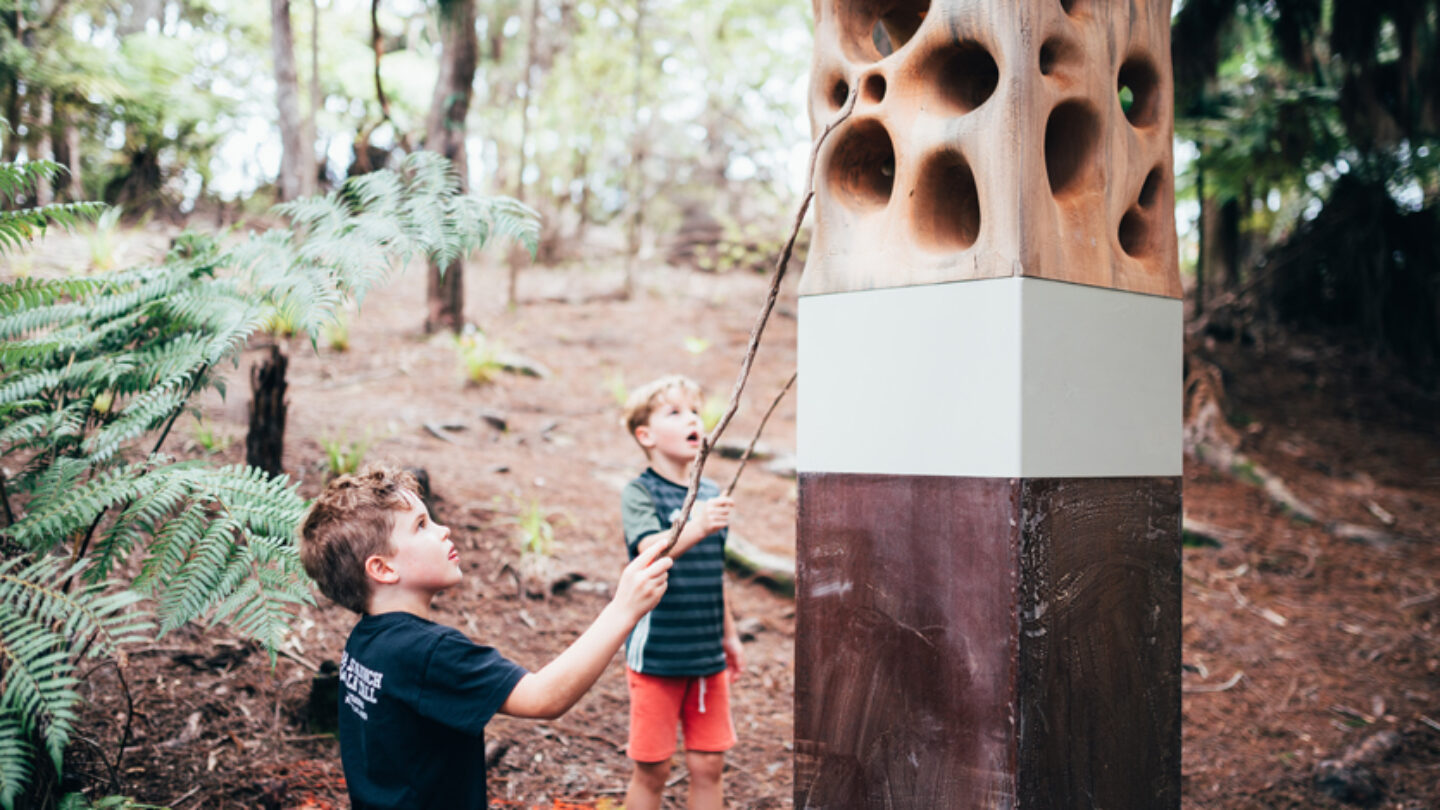
Not knowing what wildlife may occupy the markers is part of the appeal; they become a live and evolving thing.
David St George
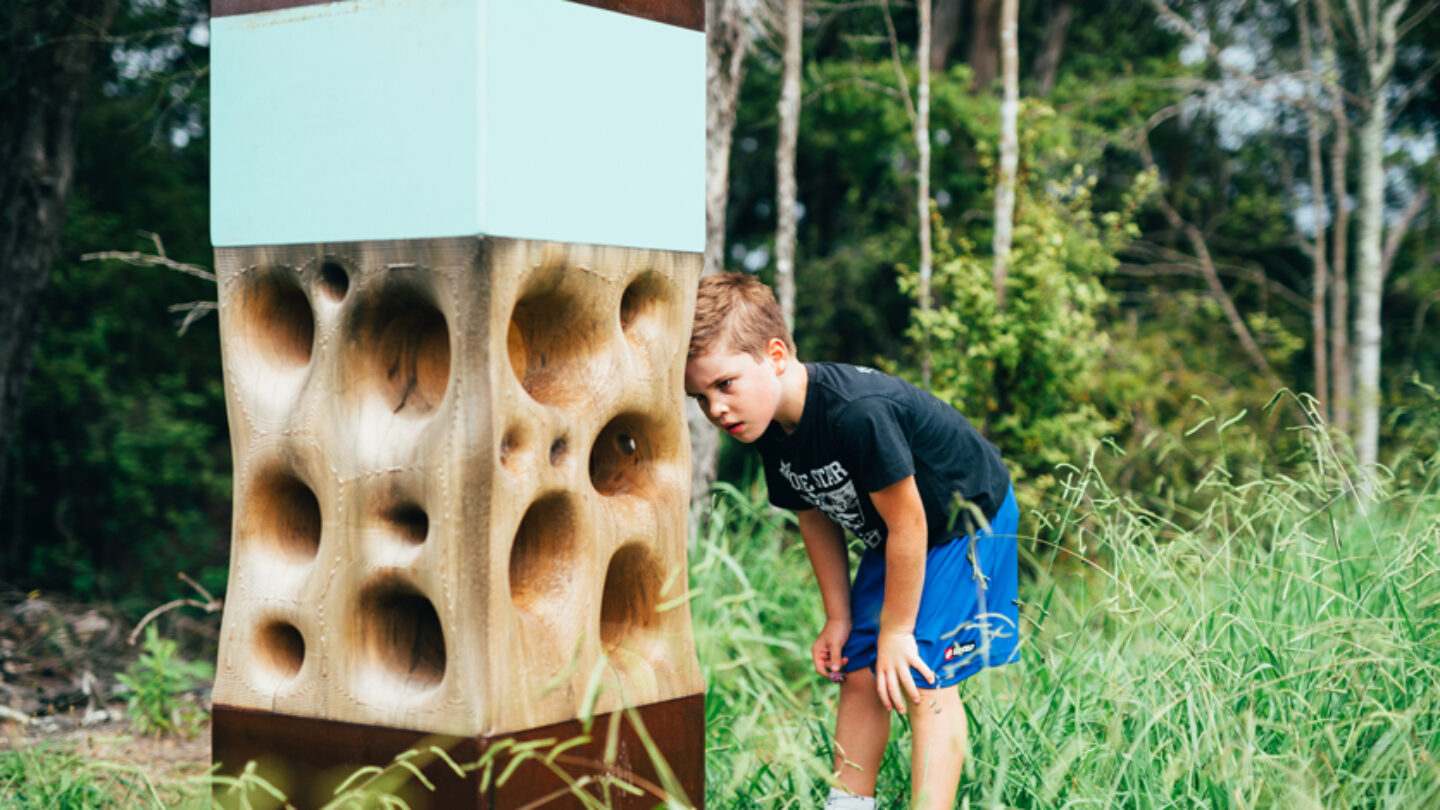
The children of Hobsonville may monitor and track signs of occupation over time, and come to know the wider community that they live amongst.
David St George
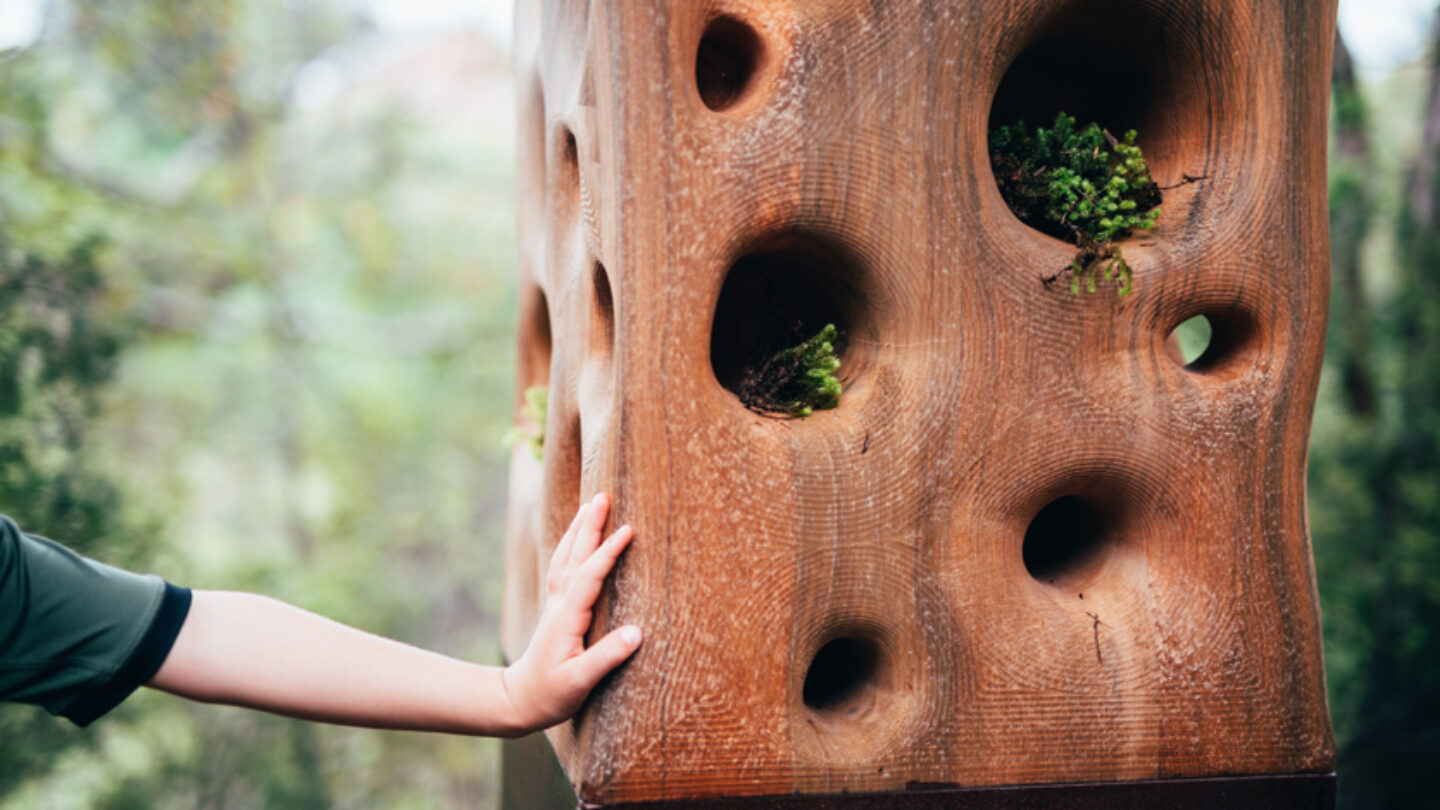
The CNC routed forms are intended to prompt curiosity; multiple holes of varying sizes provide a habitat for different forms of wildlife.
David St George
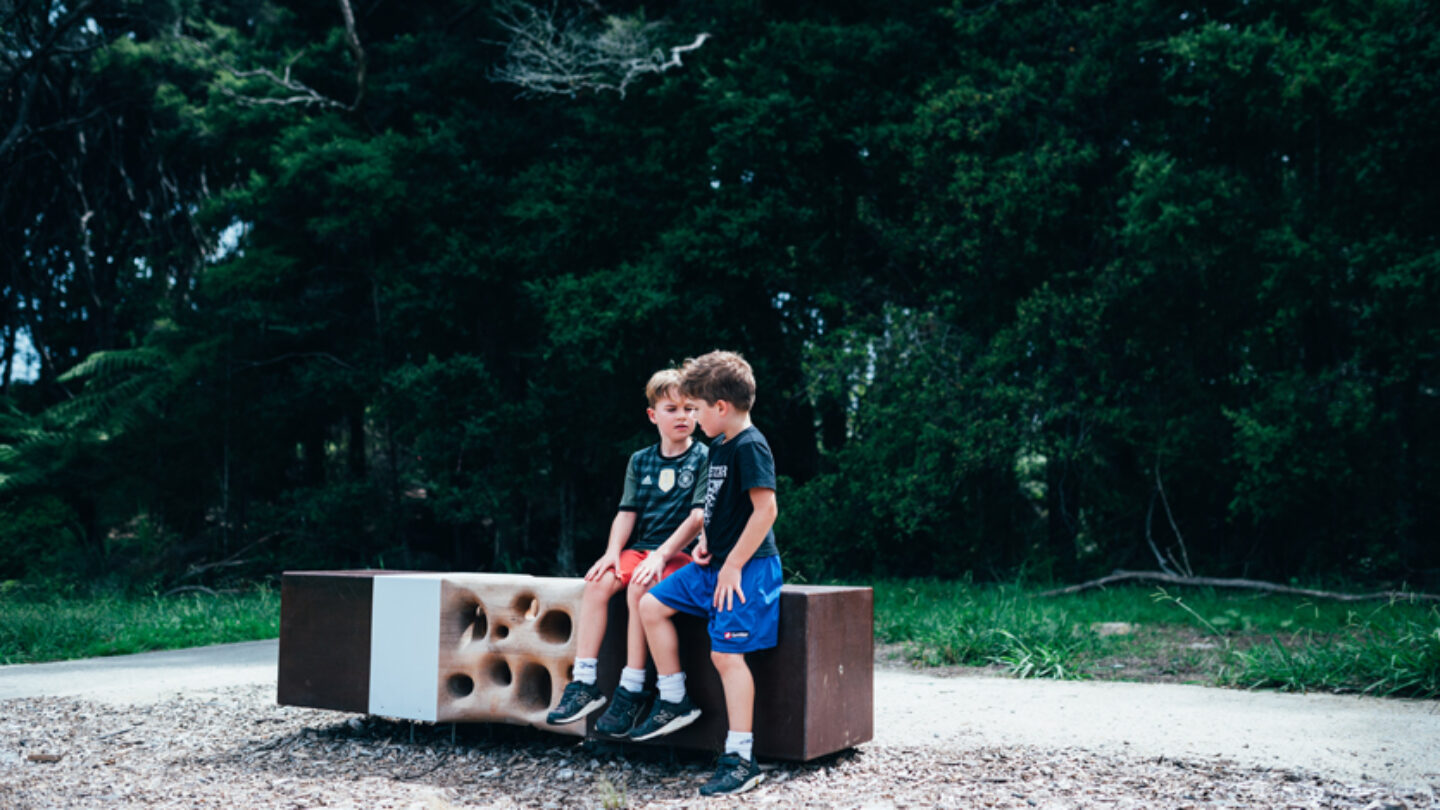
It is a habitat for people and wildlife — an opportunity for meeting and socialising, discovery through play, pausing, resting and contemplation.
David St George
Project Details
A terrific blend of manmade and natural materials. The porous wood is a welcome surprise— and functional for the feathered and furry inhabitants of the area.
Embodies the interaction between man-made structures and nature, essentially becoming a live mini-museum that encourages visitors to engage with nature and the surrounding habitat time and time again.
These markers are visually compelling and mix forms and material beautifully. But it is the exploratory nature of them that I find so inspiring. They are inviting, open-ended, playful, and wondrous. They remind us to be curious, look closer, touch, find, and focus.
Design Team
David Irwin (bid leader)
Helen Kerr (stakeholder engagement and principal landscape architect)
Grant Bailey (project manager)
Michael Chu (landscape architect)
Azmon Chetty (architectural design)
Nick Pearson (landscape architect and quality assurance)
Photo Credit
David St George
Fabricator
Phillip Meier (fabrication)
Open Date
January 2017