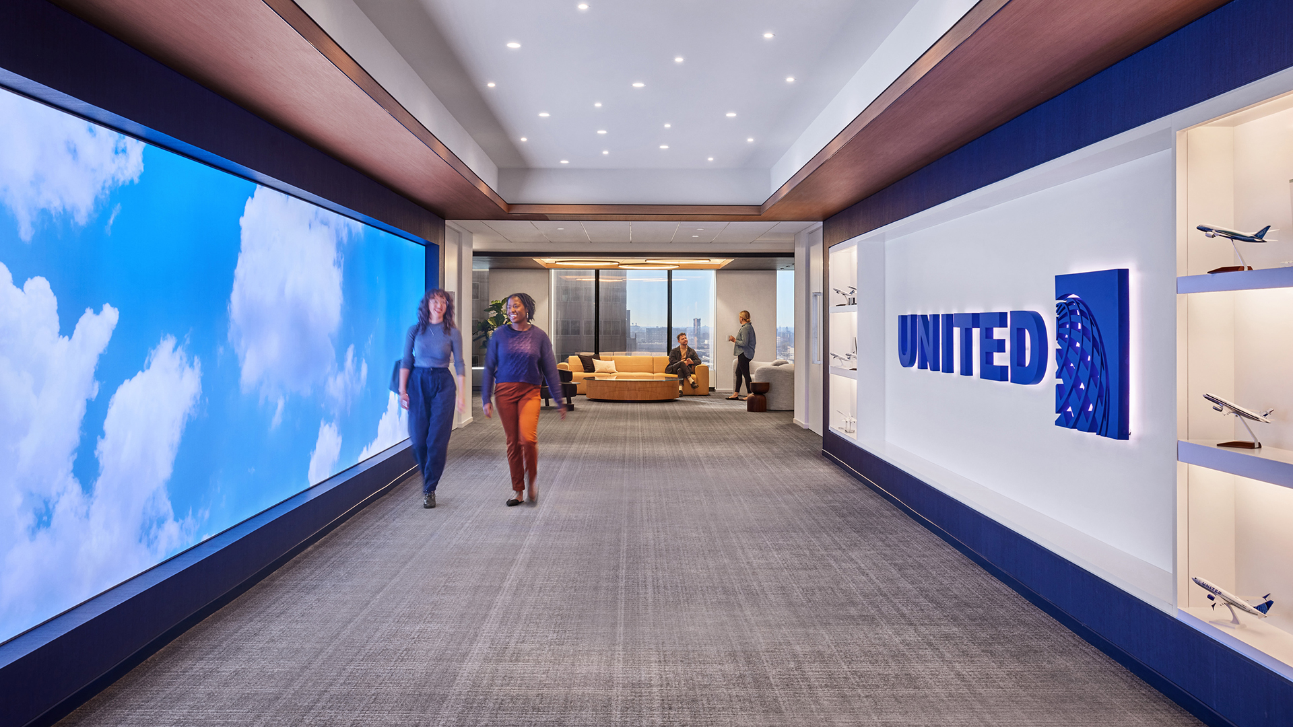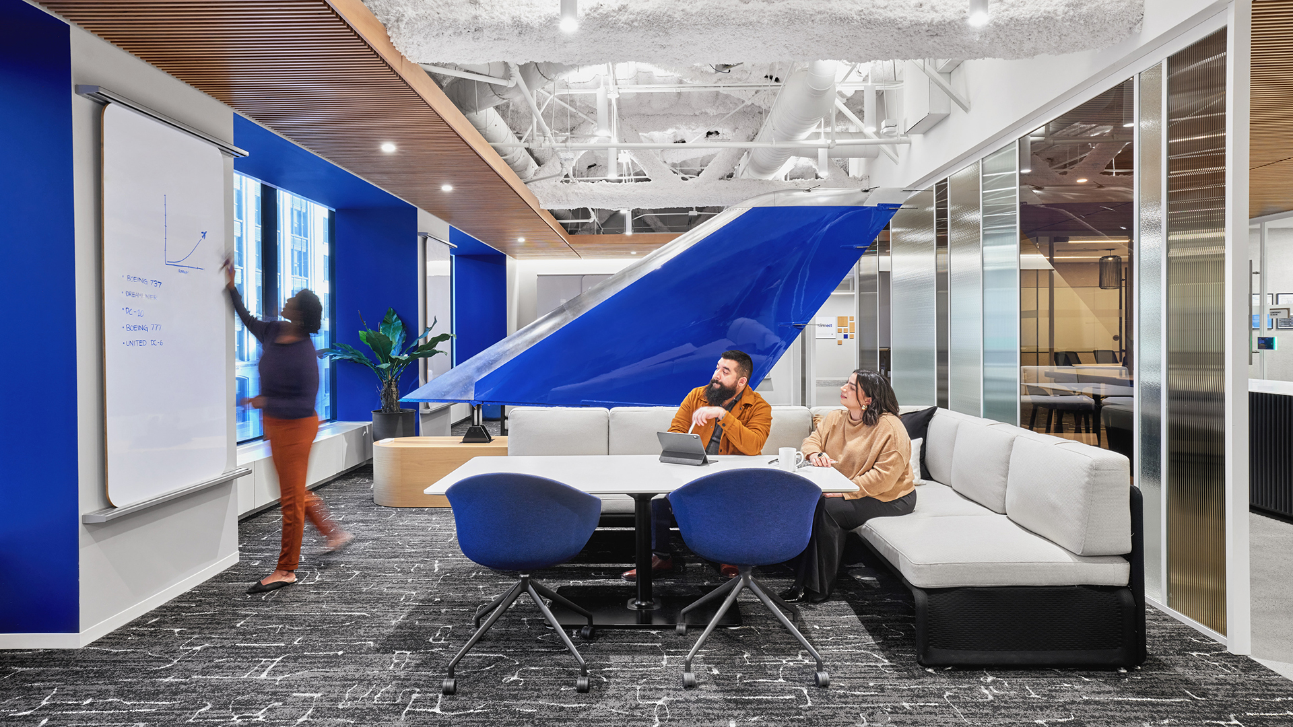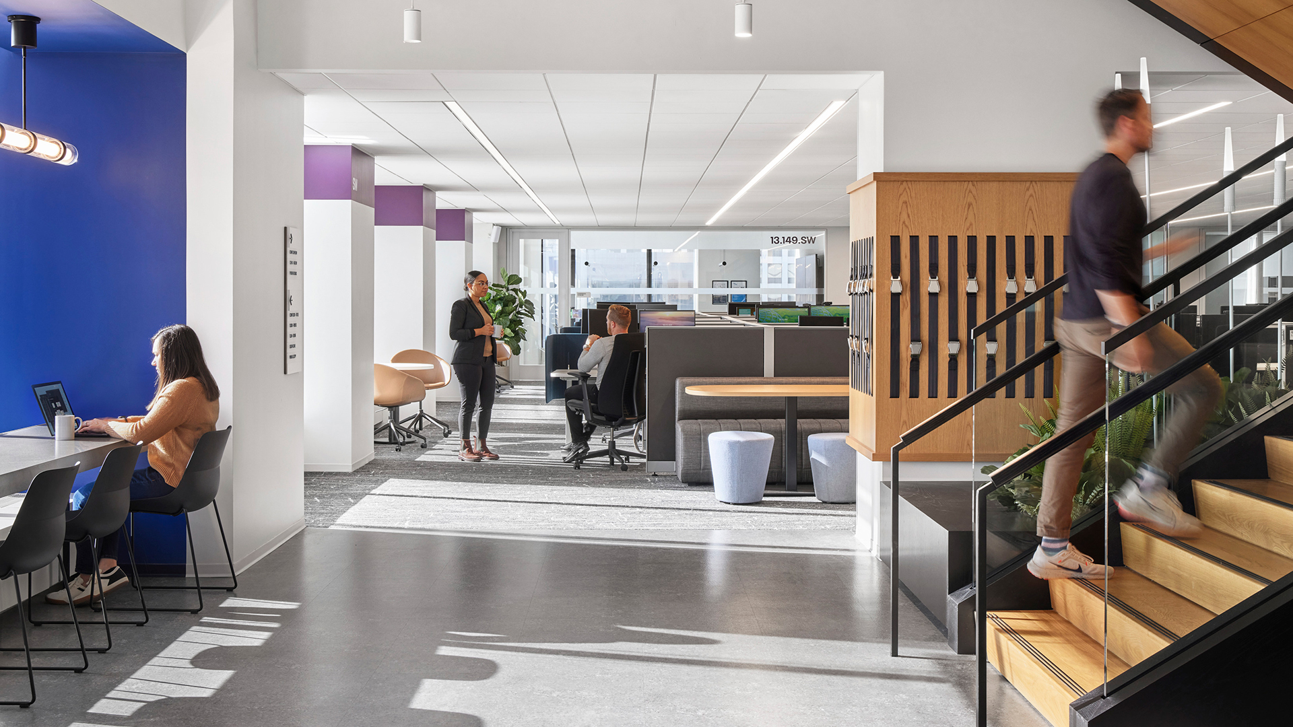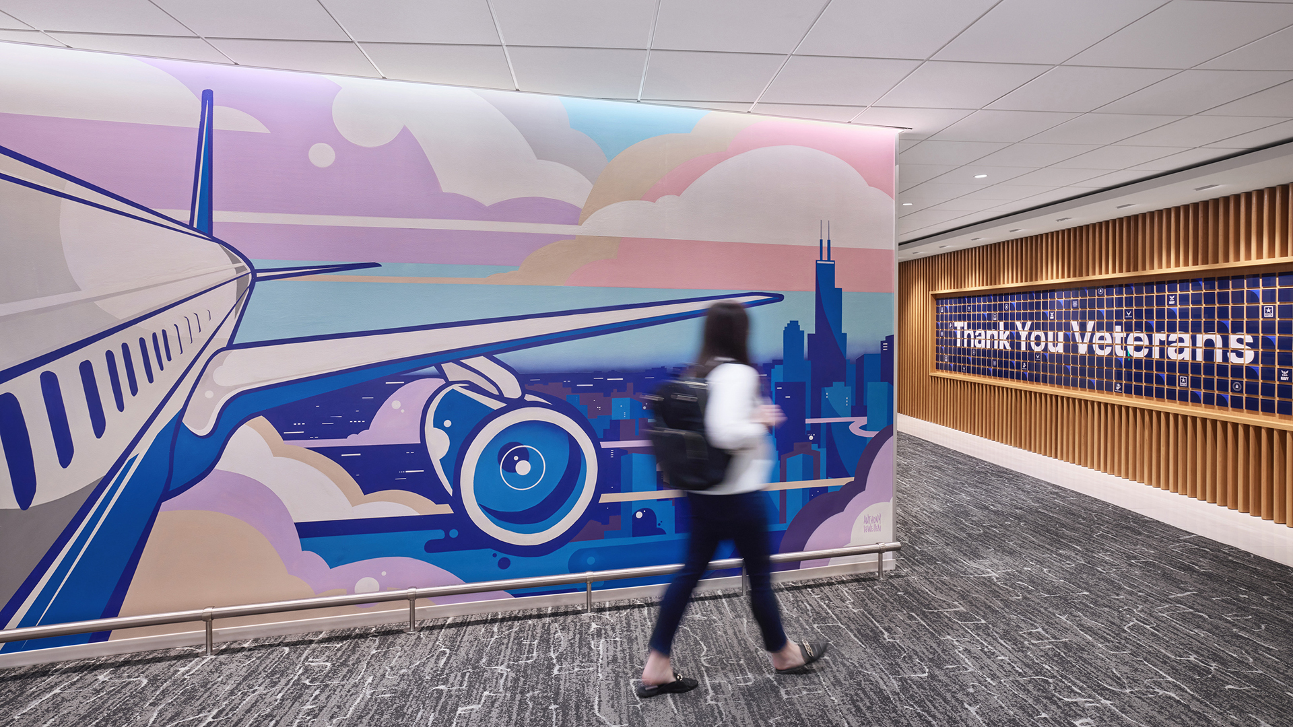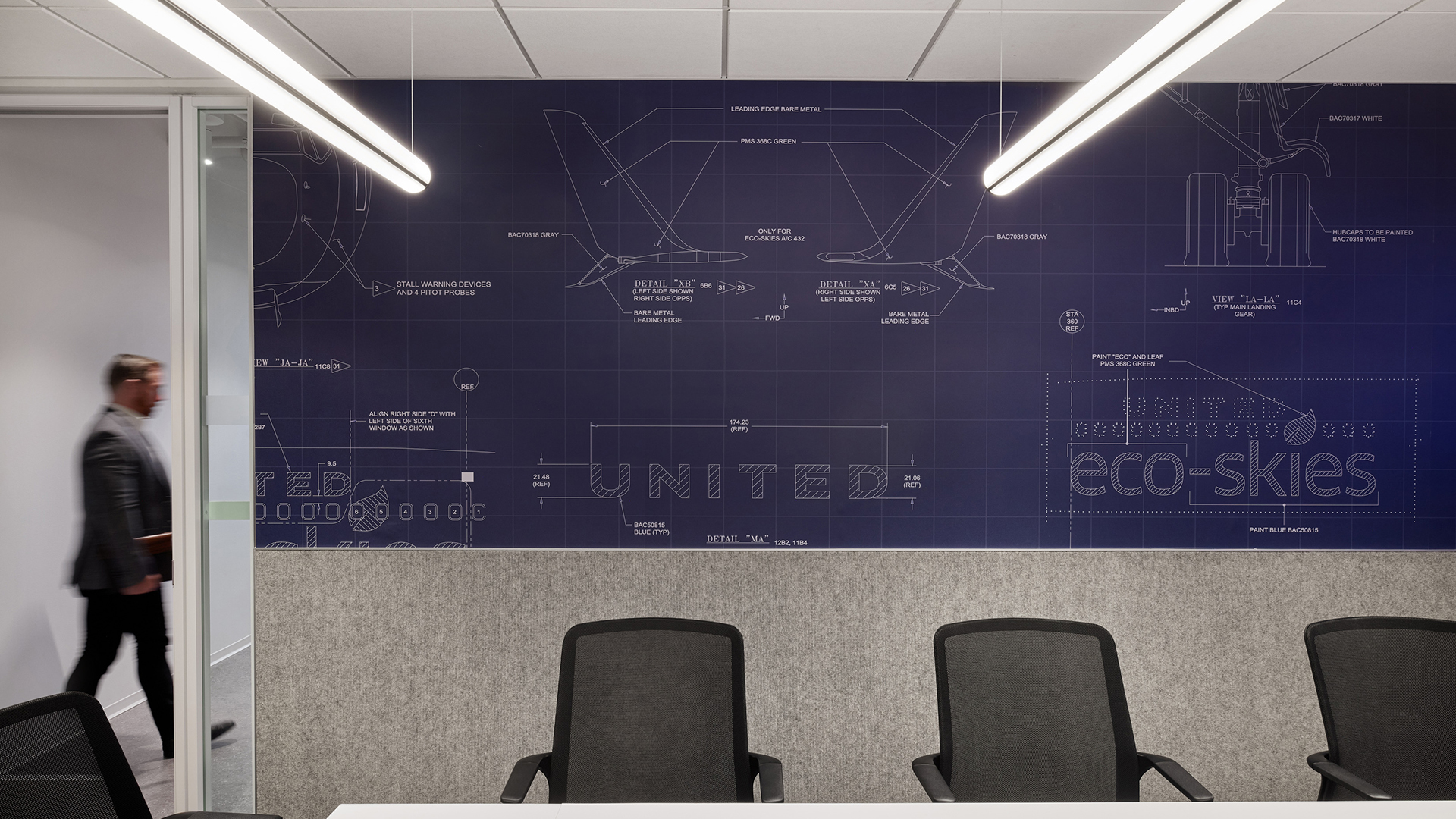Elevating the Everyday: IA Interior Architects Transforms United Airlines’ Willis Tower Headquarters
United Airlines’ reimagined Willis Tower headquarters, designed by IA Interior Architects, redefines workplace experience through storytelling, connection, and brand identity.
Agency
Practice Area
Client
United Airlines
Industry
A workplace where “Good Leads the Way”
At the heart of Chicago’s skyline, IA Interior Architects transformed United Airlines’®’ Corporate Support Center (CSC) Restack into an environment where Good Leads the Way. Designed to support more than 3,000 employees, the 740,000-square-foot renovation creates a hybrid workplace infused with energy, pride, and purpose.
The environment celebrates United’s people and embodies the power of design to translate brand identity into everyday experience.
Our goal was to elevate the workplace experience by translating United’s aspirational vision of ‘Connecting People, Uniting the World’ to reflect their commitment to sustainability, inclusivity, and innovation.
He adds, “Our efforts to curate stories around safety and global connectivity—while thoughtfully integrating objects and artifacts that represent the company’s culture—allowed us to create a space that feels uniquely United.”
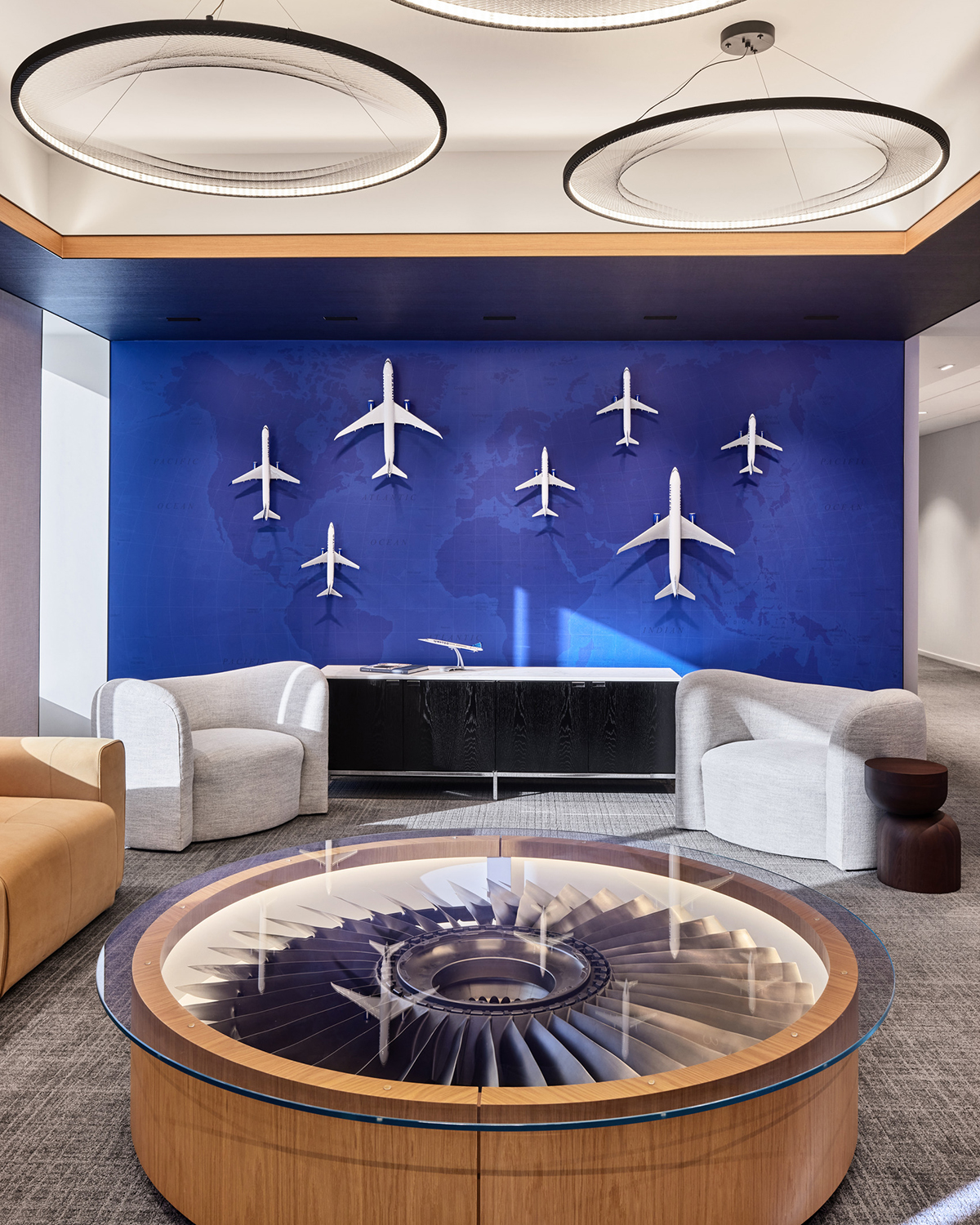
Photography © Garrett Rowland
Telling United’s story through space
The design expresses United’s journey toward a more sustainable future of flight through materials, form, and discovery. Authentic aircraft components—such as engine-inspired light fixtures, a turbine coffee table, and a winglet room divider—anchor the interiors with tactile connections to aviation.
Discoverable moments bring storytelling to life: artful interpretations of runway configurations and flight paths between United hubs illustrate global connection, while seat belt installations from decommissioned planes and illuminated runway baton sculptures transform tools of safety into symbols of care.
Furniture, finishes, and wallcoverings create a rich, textural landscape, while signage and color enhance navigation and reinforce the brand throughout the stack.
A pilot for progress
The renovation began with the fifth floor, serving as a pilot for the larger restack. This initial phase established design and planning standards for welcome areas, wellness spaces, pantries, and collaboration zones, as well as several FF&E selections that guided subsequent phases.
Across all levels, employee amenities are plentiful—ranging from a boardroom, green room, and interview suite to wellness, mothers’, and prayer rooms. A flexible multipurpose room accommodates training, educational sessions, and internal events, supporting both team connection and professional growth.
Designing for clarity and connection
Experiential design principles guided the overall planning of the vertical stack. Interconnecting stairs celebrate the excitement of air travel while encouraging movement and interaction between departments.
Each 50,000-square-foot floor was designed for intuitive wayfinding and spatial efficiency—the color strategy segments quadrants by United’s brand palette, creating a consistent and navigable environment. Planned for flexibility and hybrid work, the open environment incorporates hoteling and a 10% structured vacancy to accommodate future growth, offering a balance between collaborative and individual work modes.
Sustainability in action
Reusing and revitalizing the existing workspace aligned with United’s company-wide sustainability goals. Through careful material selection and refurbishment, the project significantly reduced environmental impact. Refreshing existing workstation components diverted approximately 55,675 pounds of furniture from landfills, while reusing ceiling tiles prevented 240,000 square feet of waste.
Additional design strategies—including low-flow water fixtures and efficient lighting controls—contributed to measurable results: a 30% reduction in water use and a 23% reduction in energy consumption.
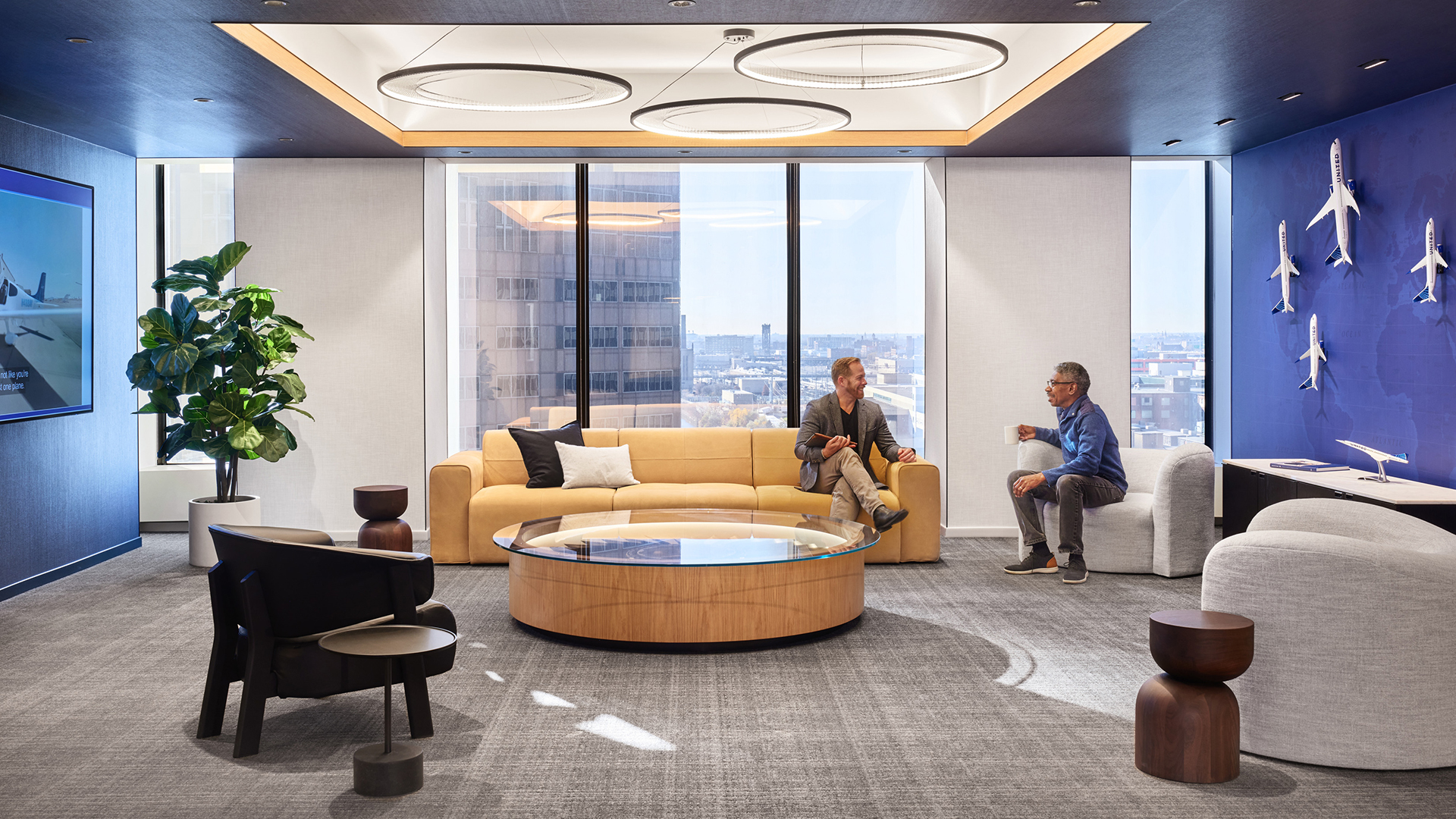
Photography © Garrett Rowland
A holistic expression of United’s mission
Throughout the restack, thoughtfully curated details tell a cohesive story of an airline focused on doing the right thing. The reimagined headquarters reflects United’s identity not only as a workplace but as an experience—one that connects people through design, celebrates progress, and embodies a shared commitment to innovation and sustainability.
Project Details
Willis Tower | Chicago, Illinois
740,000 SF | Designed by IA Interior Architects
Photography © Garrett Rowland
People also viewed
-
Extra Special Sauce—McDonald’s HQ Reimagined
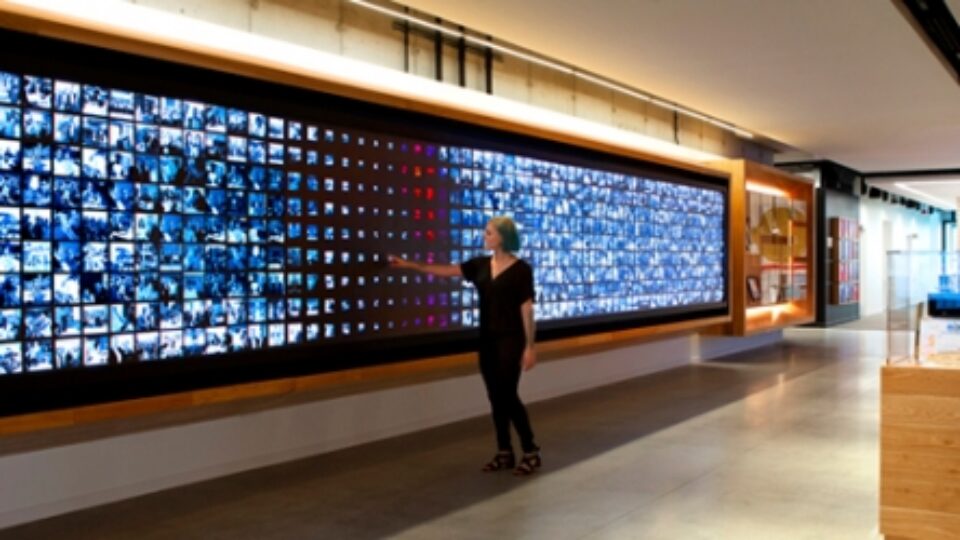
Extra Special Sauce—McDonald’s HQ Reimagined
-
5 Years, 4 Categories, 20 Projects-Branded Environments that Wow
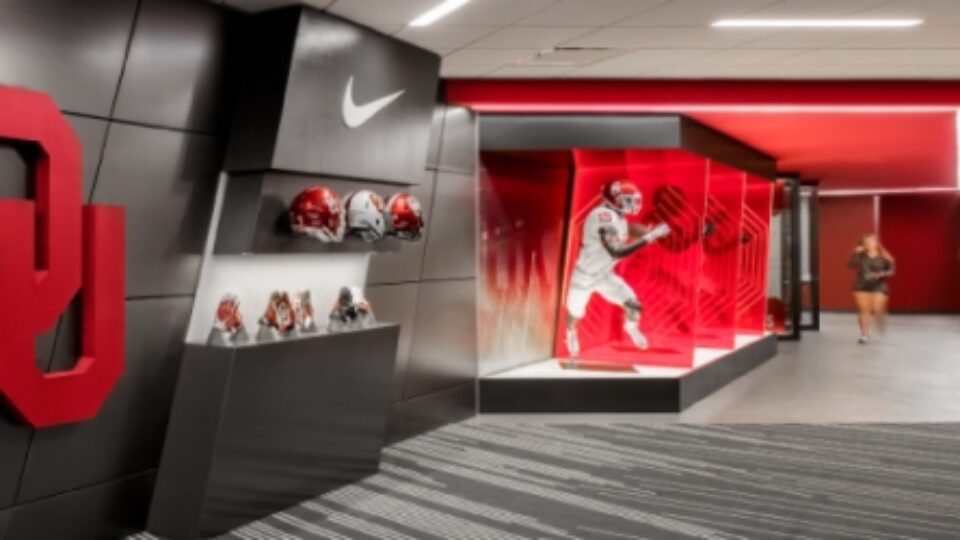
5 Years, 4 Categories, 20 Projects-Branded Environments that Wow
-
The Value of Experimentation: Reflections on Xlab Offsite Chicago
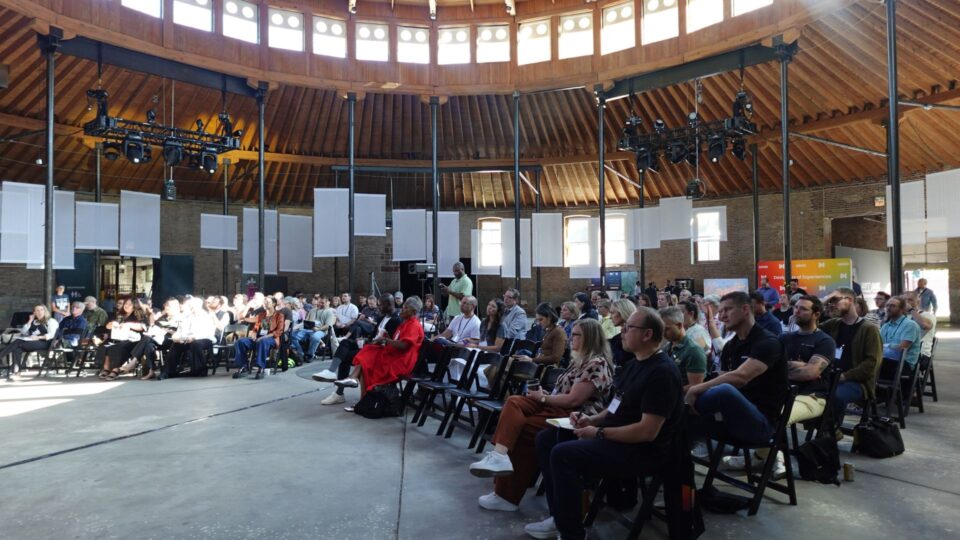
The Value of Experimentation: Reflections on Xlab Offsite Chicago
