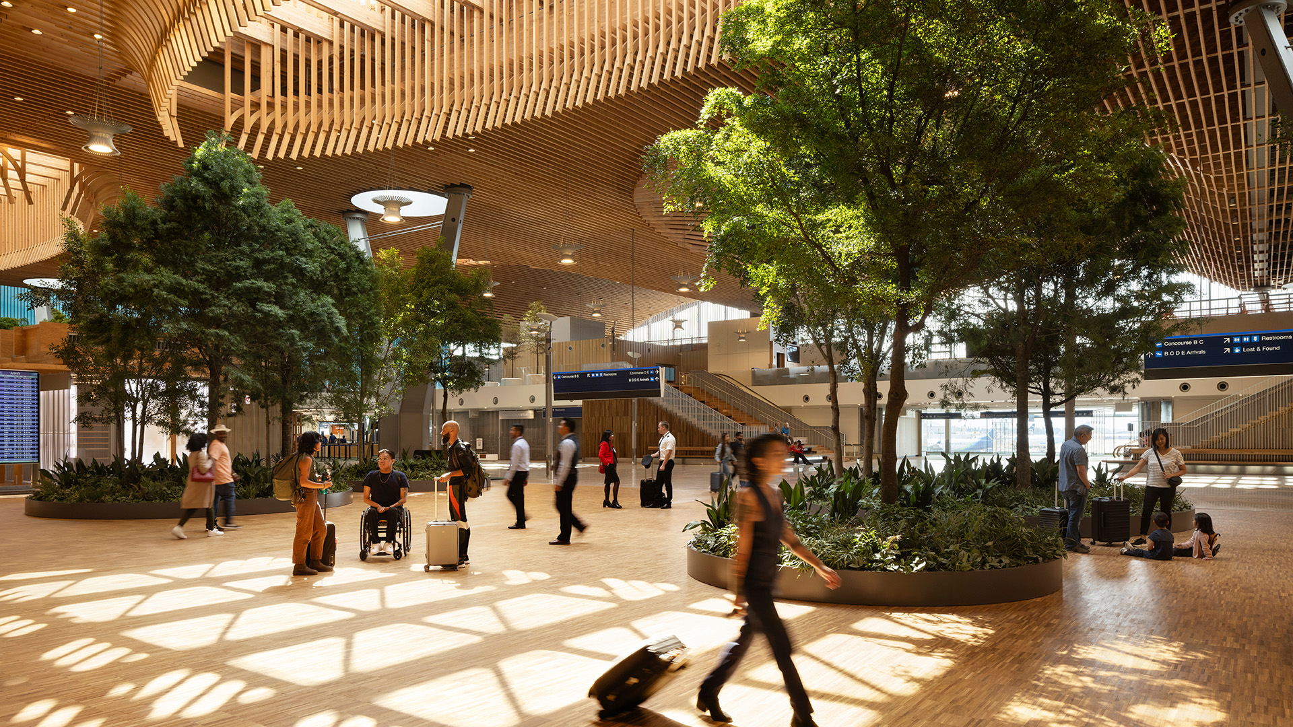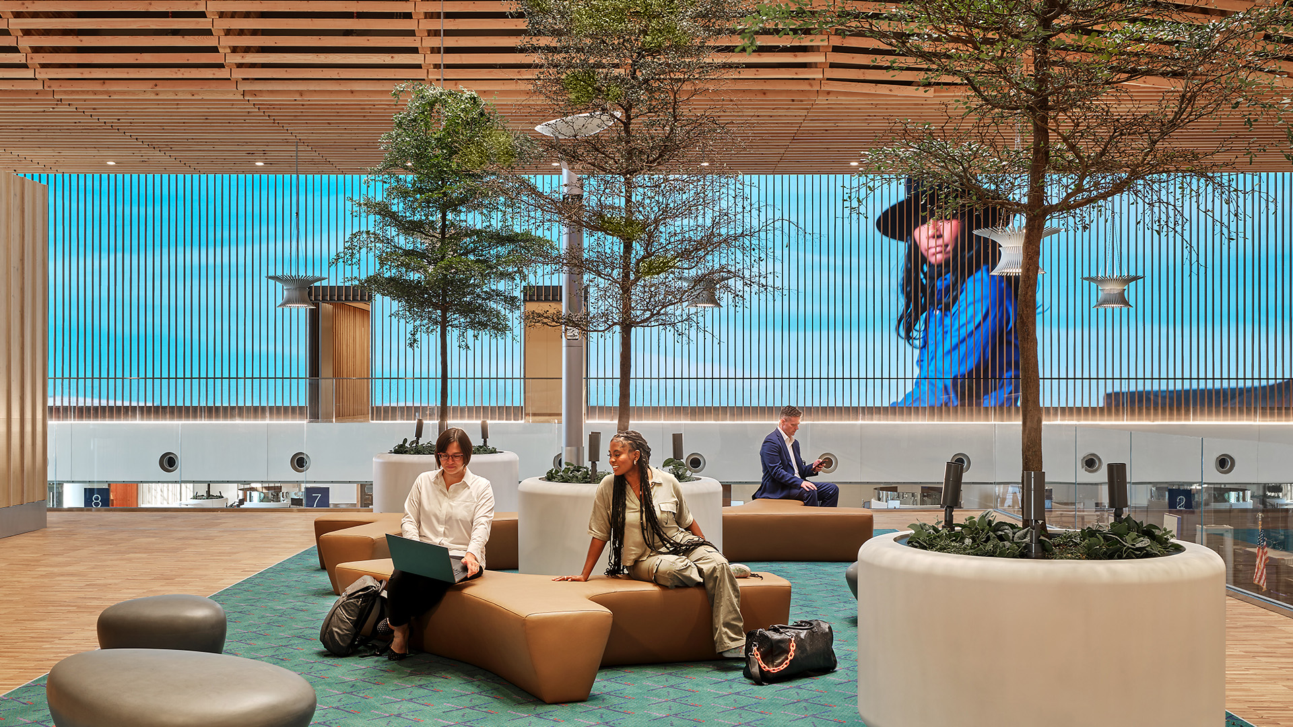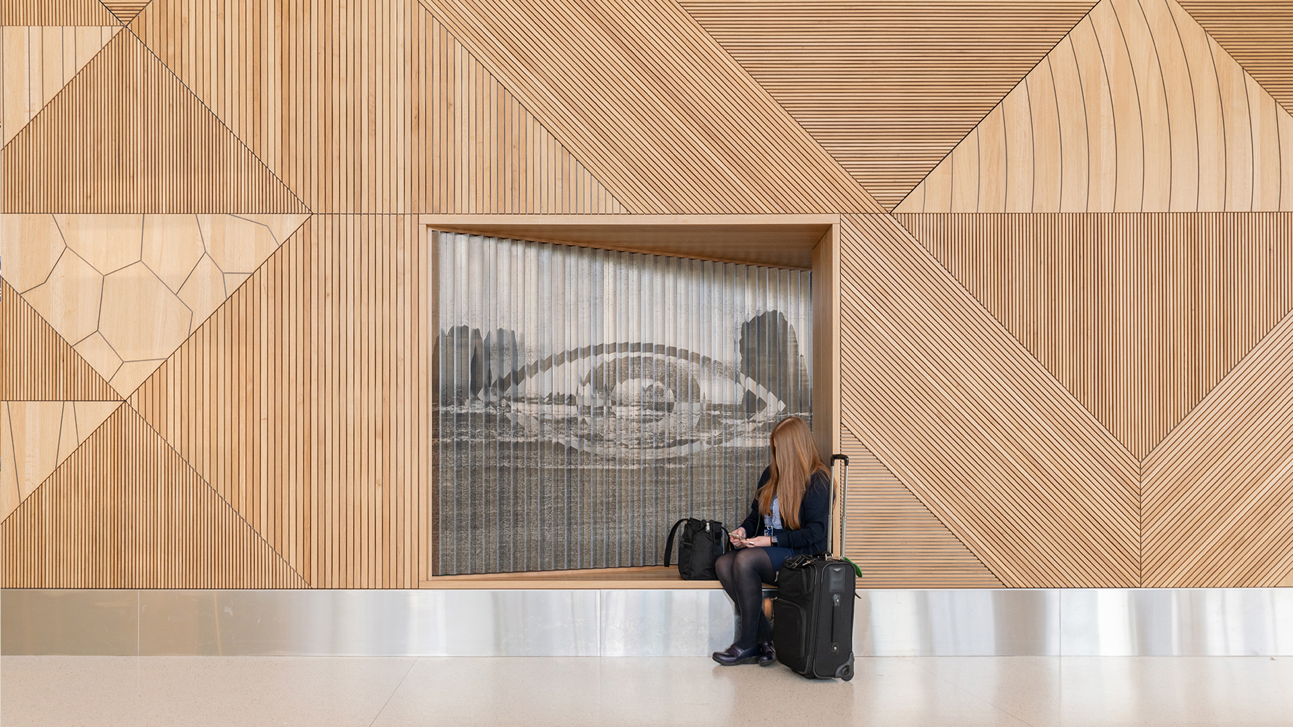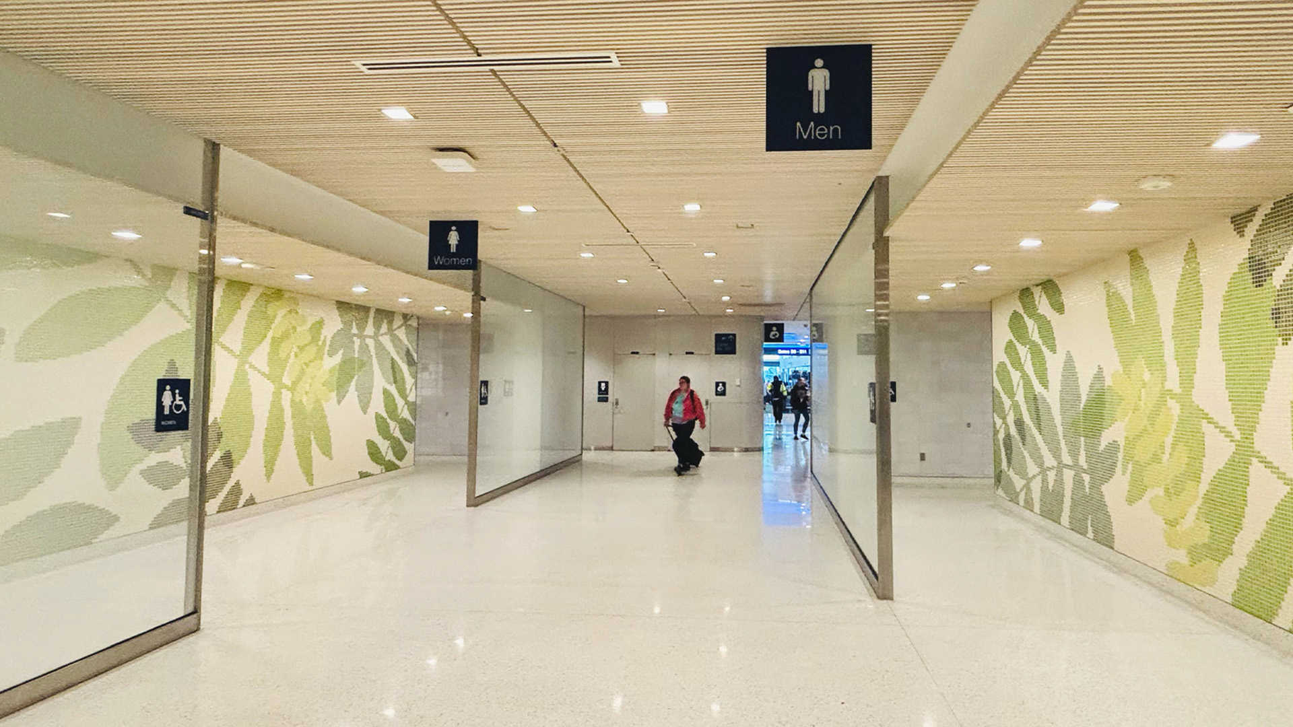A Walk Through the Forest: How the New PDX Terminal Transports Visitors Into the Pacific Northwest
From the moment travelers step into the newly expanded Portland International Airport (PDX) main terminal, they are immersed in the natural beauty of the Pacific Northwest. Led by ZGF Architects, the reimagined terminal harnesses biophilic design to create an intuitive, transportive experience—immediately signaling to arriving passengers exactly where they’ve landed.
A nine-acre mass timber roof, constructed from locally sourced wood, stretches above like a tree canopy, filtering daylight through carefully placed skylights. Below, 72 towering trees and over 5,000 native plants transform the space into a lush, living landscape—one that is distinctly Oregonian.
For passengers, the experience is calm, intuitive, and deeply connected to nature. The design reflects Portland’s long-standing reputation as one of the country’s most beloved airports, not just for its efficiency, but for the way it makes travel feel effortless and even enjoyable.
Guided by Light, Wood, and Movement
Navigation through the terminal feels organic, shaped by the natural flow of light, materiality, and space. Biophilic design principles—integrating natural elements into the built environment—are central to the terminal’s wayfinding and placemaking approach. The presence of wood, greenery, and open sightlines not only enhances aesthetics but also fosters a sense of ease and well-being.
The design approach creates an open, naturally lit environment that subtly guides movement. Large openings in the mass timber roof allow daylight to pool in key circulation areas, naturally drawing passengers forward. Expansive windows frame sweeping views of the airfield and distant mountains, reinforcing a sense of place and direction.
The terminal’s wayfinding system ensures seamless movement throughout the space, blending essential navigational cues into the architecture and spatial experience. Subtle signage, intuitive spatial organization, and clear sightlines allow travelers to move effortlessly through the terminal, reinforcing clarity without visual clutter.
The concept of place is embedded in every detail, from the choice of materials to the rhythm of movement through the terminal. Spaces for gathering, pausing, and transitioning are designed with intention, transforming the airport into more than just a transit hub—it becomes an experience of the region itself.
Art as Navigation, Wayfinding as Experience
Throughout the terminal, art and wayfinding work in tandem, embedding visual storytelling into the traveler experience. At security checkpoints, two video walls known as “Extraordinary Windows” display a dynamic mix of Oregon-inspired landscapes that shift with the time of day, weather, and even the number of passengers moving through the space. This immersive installation transforms a typically stressful moment into a mesmerizing, place-based experience.
Elsewhere in the terminal, functional spaces double as wayfinding moments. Restrooms are marked not by standard overhead signage, but by larger-than-life mosaics depicting native Oregon plant life, crafted by local tile artisans.
At Concourse B, a woven wood wall echoing the grand timber structure of the main terminal integrates a series of art panels titled “Inhabitance” while also providing a restful seating area.
Wayfinding at PDX is not just about getting from one place to another—it’s about creating a cohesive, sensory-driven journey. The interplay of mass timber, light, art, and subtle digital elements ensures that passengers feel both grounded and effortlessly guided.
The result is an airport that reimagines what travel can feel like. At PDX, the journey doesn’t just begin at the gate—it begins the moment passengers step inside.
Project Credits:
Client: Port of Portland
Architect and Interior Design: ZGF Architects
Experiential Graphic Design: Sara Schmidt Design, LLC
Wayfinding Design: HOK (Masterplan), Mayer/Reed, Inc.
Video Wall: Half Sister Studio, Dot Dot Dash, Ivan McClellan
Partners: ARUP, KPFF, PAE, Skanska, Hoffman
Interior Landscape: PLACE
Inhabitance Artist: Ryan Fedderson
Terra Cascadia Media Wall Artist: Brad Johnson, FSEGD
Transforming Spaces – Connecting People at the 2025 SEGD Wayfinding + Placemaking Event
Attendees at the 2025 SEGD Wayfinding + Placemaking event, held at the ISA International Sign Expo in Las Vegas on April 23, will get an inside look at the PDX expansion from the designers behind its transformation.
In their session, “A Walk Through the Forest,” Sara Schmidt (Sara Schmidt Design, LLC; EGD consultant for ZGF) and Kathy Fry (Mayer/Reed) will reveal how the orchestration of mass timber, light, local art, graphics, greenery, wayfinding, and the iconic PDX carpet creates a “uniquely PDX” gateway to the Pacific Northwest.
As cities, campuses, and cultural institutions evolve, the role of design in shaping seamless, inclusive, and engaging environments has never been more critical. At 2025 SEGD Wayfinding + Placemaking, industry leaders will explore how intentional design enhances navigation, reinforces spatial identities, and elevates user experiences—all while cultivating a deeper connection to our shared spaces.
People also viewed
-
2025 SEGD Wayfinding + Placemaking
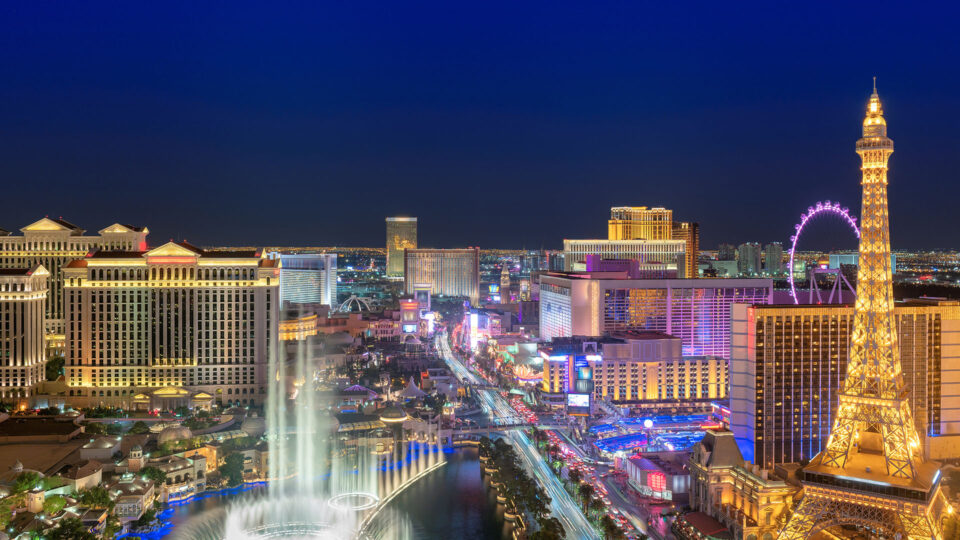
2025 SEGD Wayfinding + Placemaking
-
SEGD Brings Bi-Annual Events to Las Vegas in Conjunction with ISA International Sign Expo 2025

SEGD Brings Bi-Annual Events to Las Vegas in Conjunction with ISA International Sign Expo 2025
-
Airport Wayfinding: Guiding Passengers and Expressing Identity

Airport Wayfinding: Guiding Passengers and Expressing Identity
