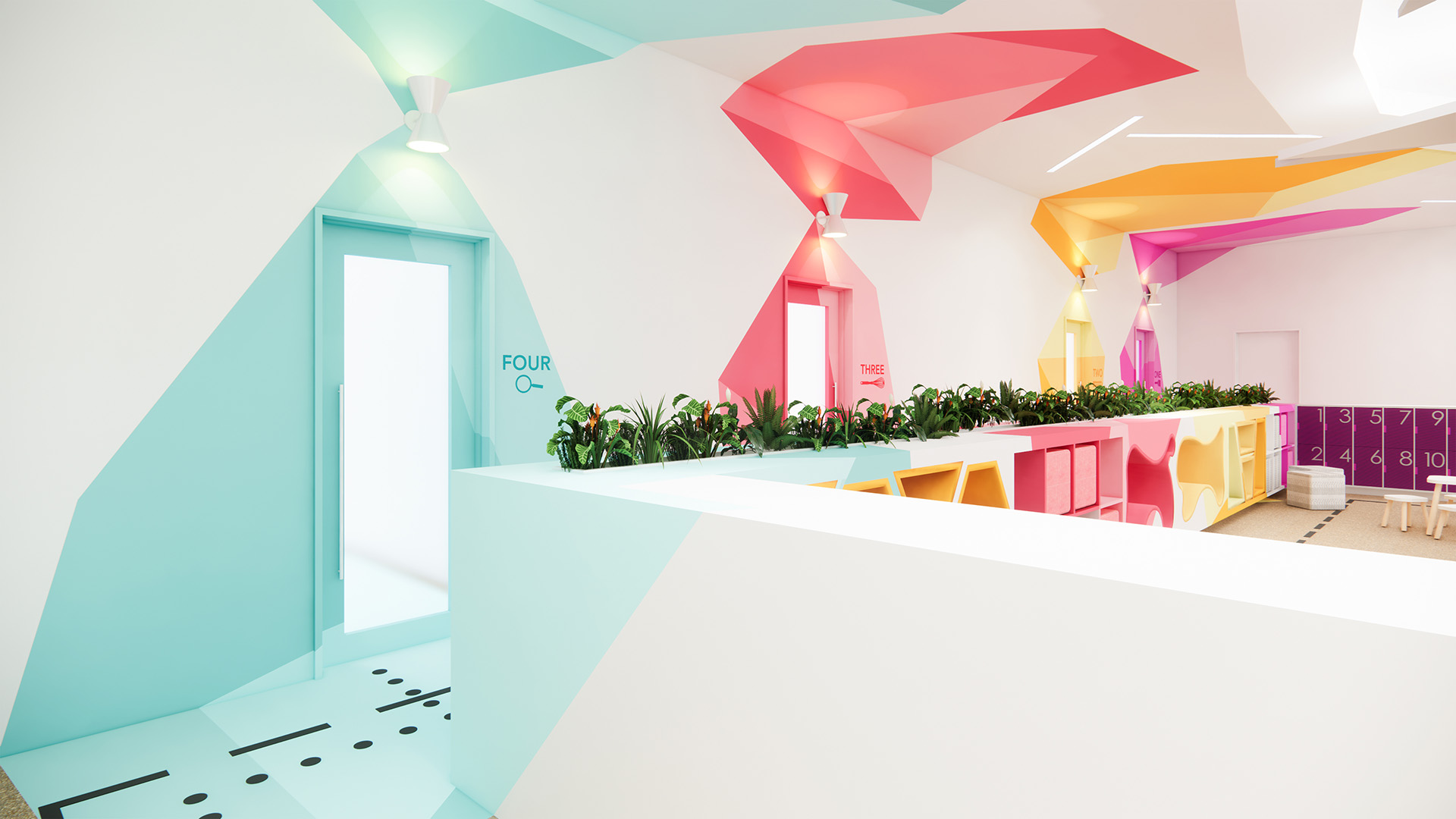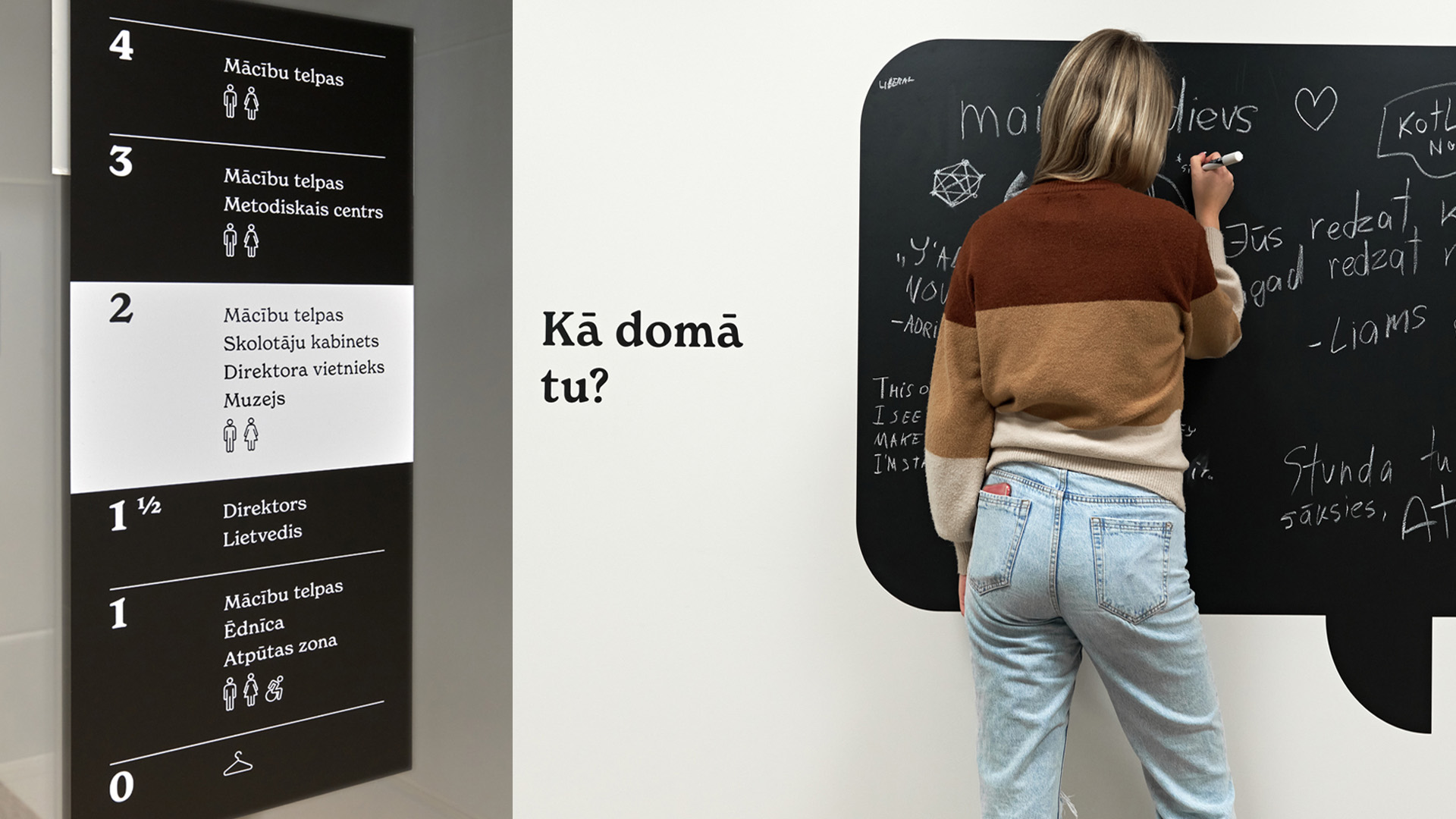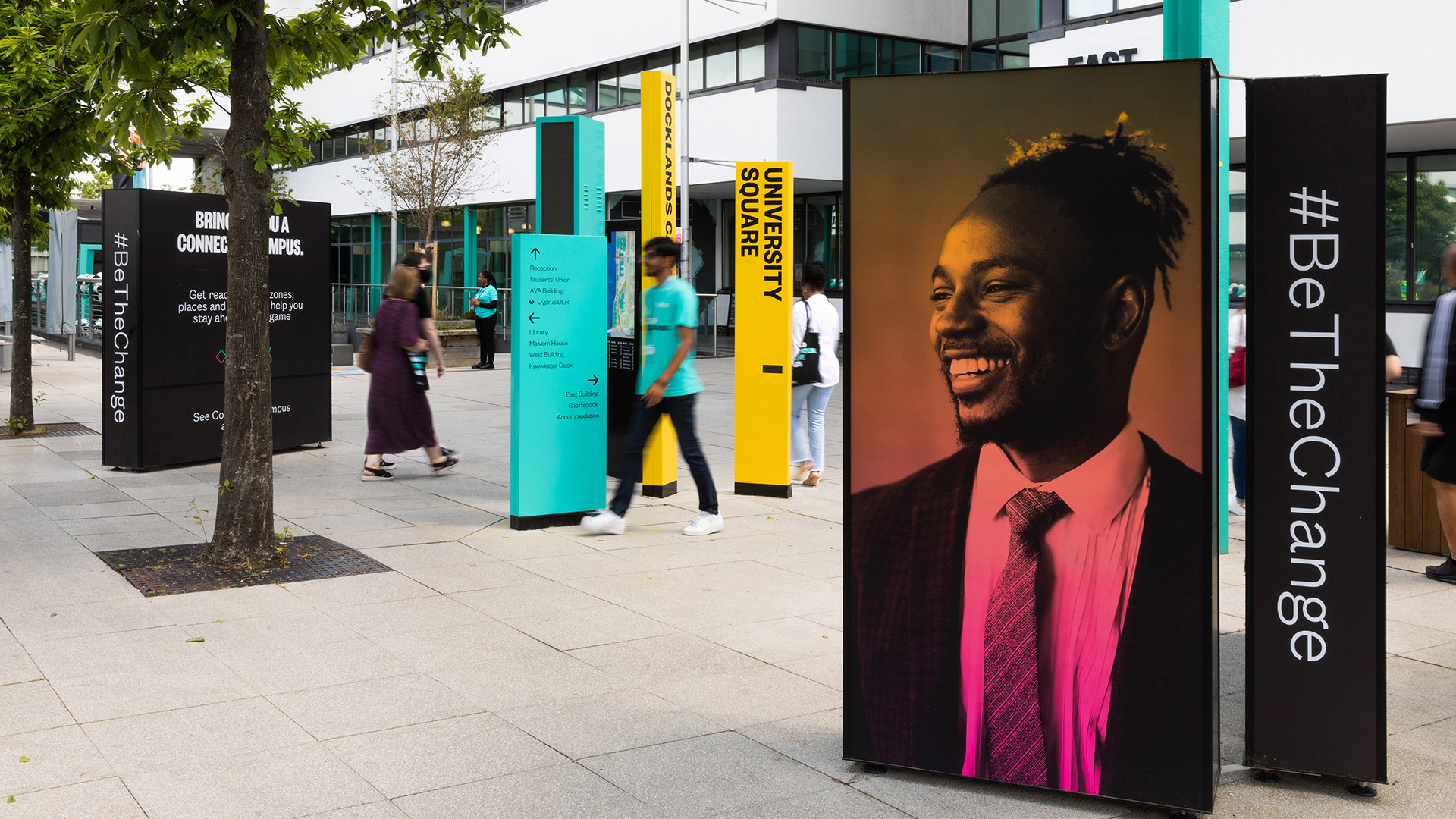Head Back to School With SEGD!

As students prepare to start a new year of school, SEGD celebrates four projects that bring excellence in experience design to all levels of education, from preschool to university.
Gan Shalom Preschool
Toronto, Canada
Turner Fleischer
Gan Shalom Preschool transcends the conventional boundaries of early childhood education, standing as a testament to creating an extraordinary learning environment. The preschool embraces tactile learning, fostering an environment where hands-on activities and multi-sensory experiences are not just encouraged but integral to the learning process. As preschoolers arrive at the common space, origami inspired entrances to five themed innovation classrooms greet them with bold and colorful supergraphics. The design team pursued the client’s vision of a modern space distinct from the rest of the facility by incorporating white areas punctuated with bold, unexpected color accents. Steering clear of traditional child-themed elements, the challenge lay in incorporating bold colors that felt refreshing, fun and complementary to the space without resorting to the primary color clichés. The project also integrates technology, with projection walls and digital screens for educational programs, which reflects the commitment to a modern, tech-integrated, beyond tactile learning environment. This project is a testament to the transformative power of experiential graphic design in shaping the future of education.

Ernsts Gliks’ Alūksne State Secondary School Wayfinding
Riga, Latvia
Design Studio H2E
In creating the placemaking and wayfinding strategy for Ernsts Gliks’ Alūksne State Secondary School, we used provocation as a method to interact with users and create connections between pupils and place. We not only help them to find their way, but also encourage them to think critically. The target audience is Generation Z, which is known as the “loneliest generation” and highly appreciates an attitude characterized by integrity. The school is located in Alūksne – a culturally and historically significant region of Latvia, where a Malenian identity with accompanying Latvian dialect have taken root. The design task was to create the school’s functional wayfinding and environmental graphic design, which is not just informative, but generates a feeling of affinity and belonging to the community, highlighting and reinforcing cultural traditions. 39 wall drawings done by hand and texts have been created in line with the subjects taught at the school, and are positioned alternately with the functional wayfinding, creating an informal and inspiring environment. The objective is to stimulate independent thinking, help schoolkids to appreciate local heritage and take pride in their identity as Malenians.

Yonghe Primary School Signage System
Shanghai, China
Neili Lab
Yonghe Primary School is characterized by the development of toughness in its students. To establish the uniqueness of the Yonghe campus brand, we used the resilience of wood chips as the origin of the design and formed the design language of the signage system through the methods of “insertion, bending, and embedding”. The modularized main frame and auxiliary inserts make the graphic content of the signage system easy to change. Not only can it meet the variability and extensibility of the future space, but also reduce the economic cost of production. In this way, the design echoes the school’s mission of sustainable development and spreads the concept to the students. At the same time, from our perspective, primary school students are not only the users of the campus space, but also the creators of the campus environment. Therefore, we changed the traditional design mode which is led by designers and teachers, and designed the signage system design process as a creative stimulation course for the primary school students. We invited them to work together with teachers and designers to create the education environment.

University of East London – Placemaking Masterplan, Wayfinding Strategy & Design
London, United Kingdom
Endpoint
The University of East London (UEL) embarked on a £20 million investment program called ‘Connected Campus’ aimed at rejuvenating its three London campuses, making them more welcoming and appealing for people to work, study and live. Following the introduction of a new brand hierarchy and visual identity, UEL sought to create a unified and welcoming look and feel for its existing estate, delivering a ‘wow’ factor to functional endpoints – between entrances and buildings – and experiential endpoints – leisure, catering, social experiences. As part of this ambitious programme, we were appointed to create and implement a placemaking masterplan, wayfinding strategy and external design solutions for the three campuses, situated in one of the most vibrant and diverse areas of the capital. In pursuit of the university’s vision, we conducted extensive user consultations and a comprehensive wayfinding audit. Using this insight as a basis of our strategic approach, we developed a placemaking masterplan and wayfinding strategy aimed at ensuring a cohesive experience across the three campuses. The overarching concept for the external look and feel of the University’s estate was bold, vibrant and had users at the heart of the design. Our solutions included the design of public seating areas, interactive display panels, and digital signage with key storytelling elements – all aimed to heighten the connection between people and place via content-rich, emotionally compelling, experiential spaces.
About SEGD
We are designers of experiences connecting people to place. SEGD is a multidisciplinary community collectively shaping the future of experience design. We are a thought leader and an amplifier in the practice of experience design. Learn more at segd.org.