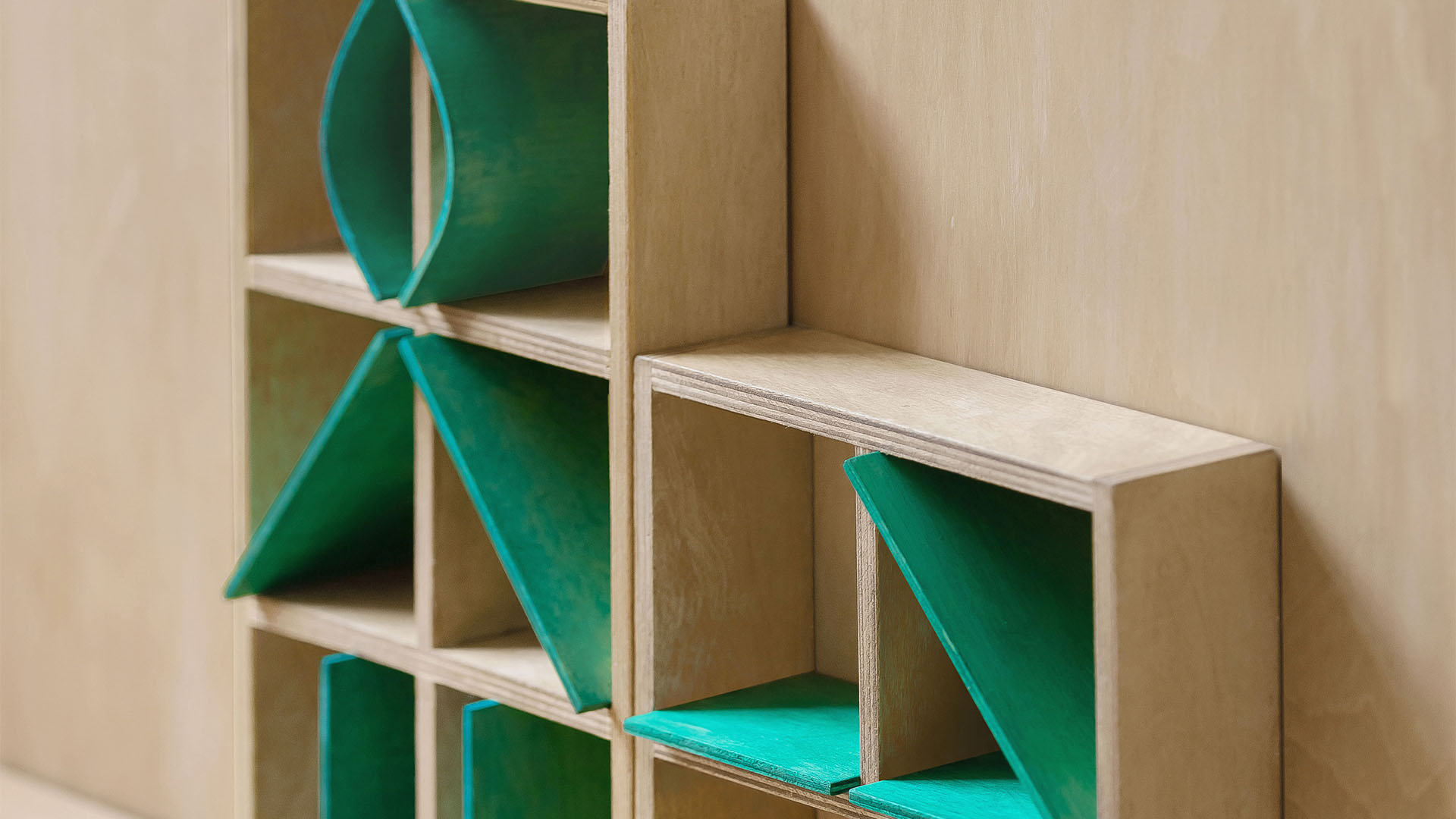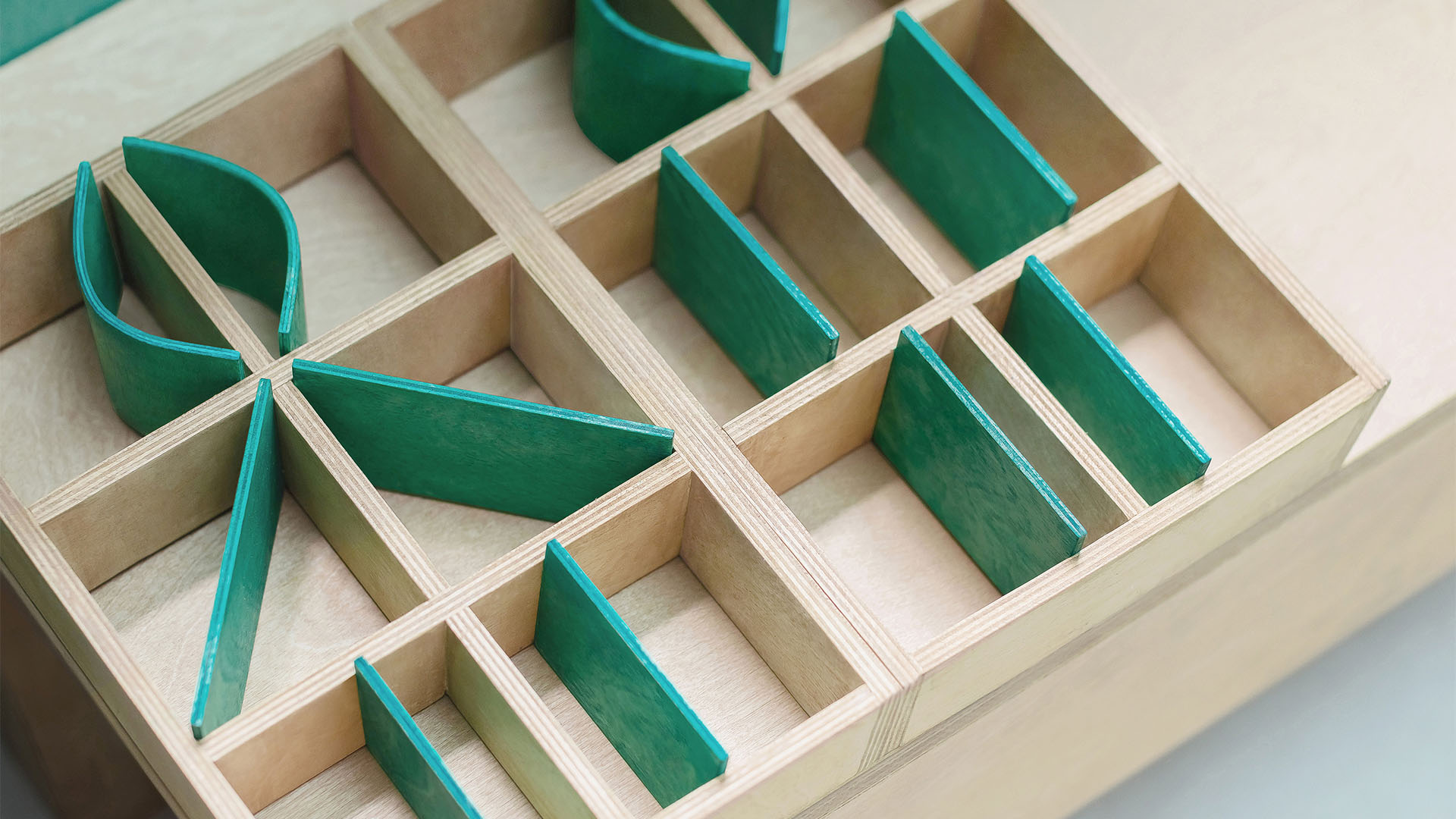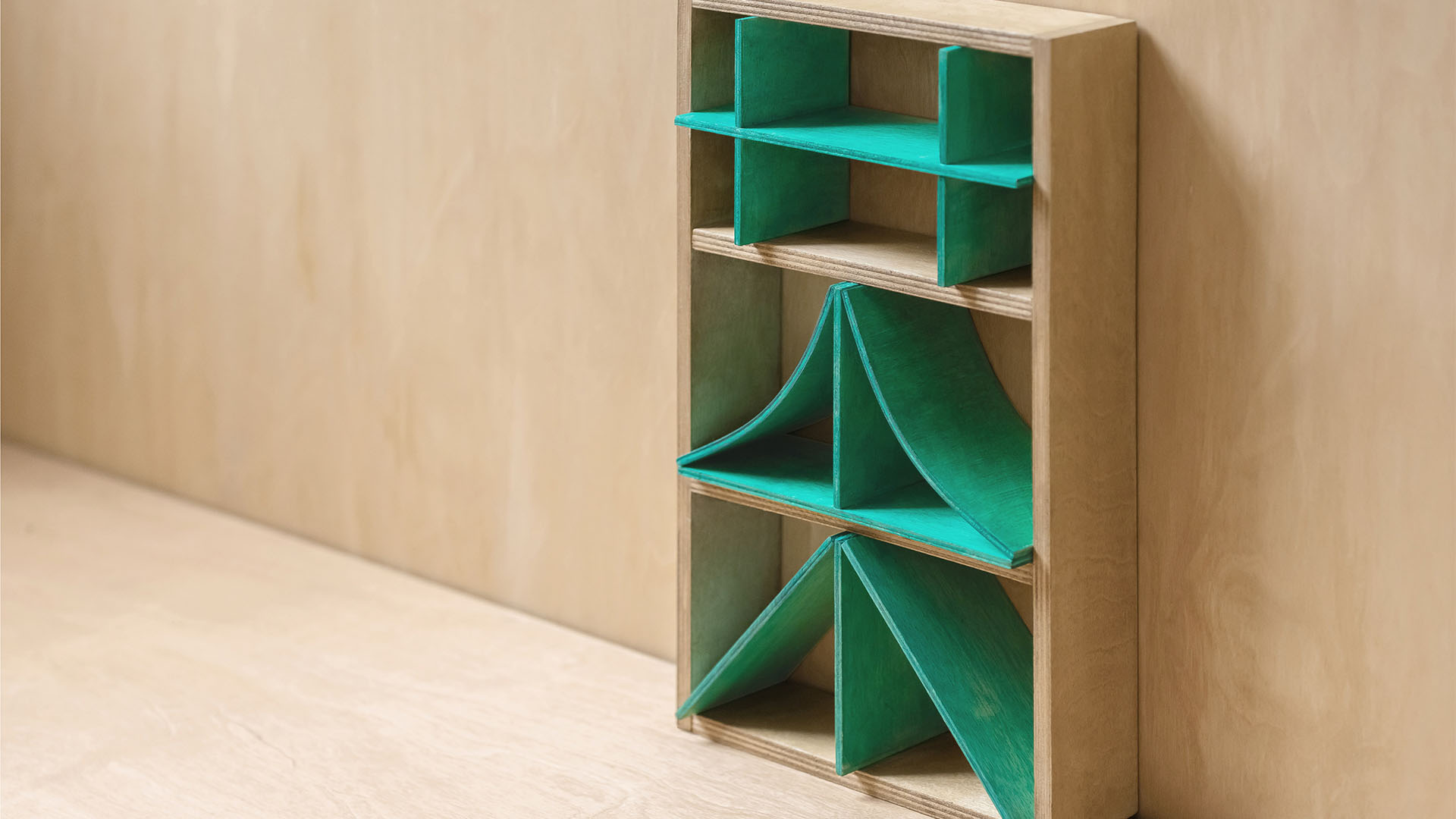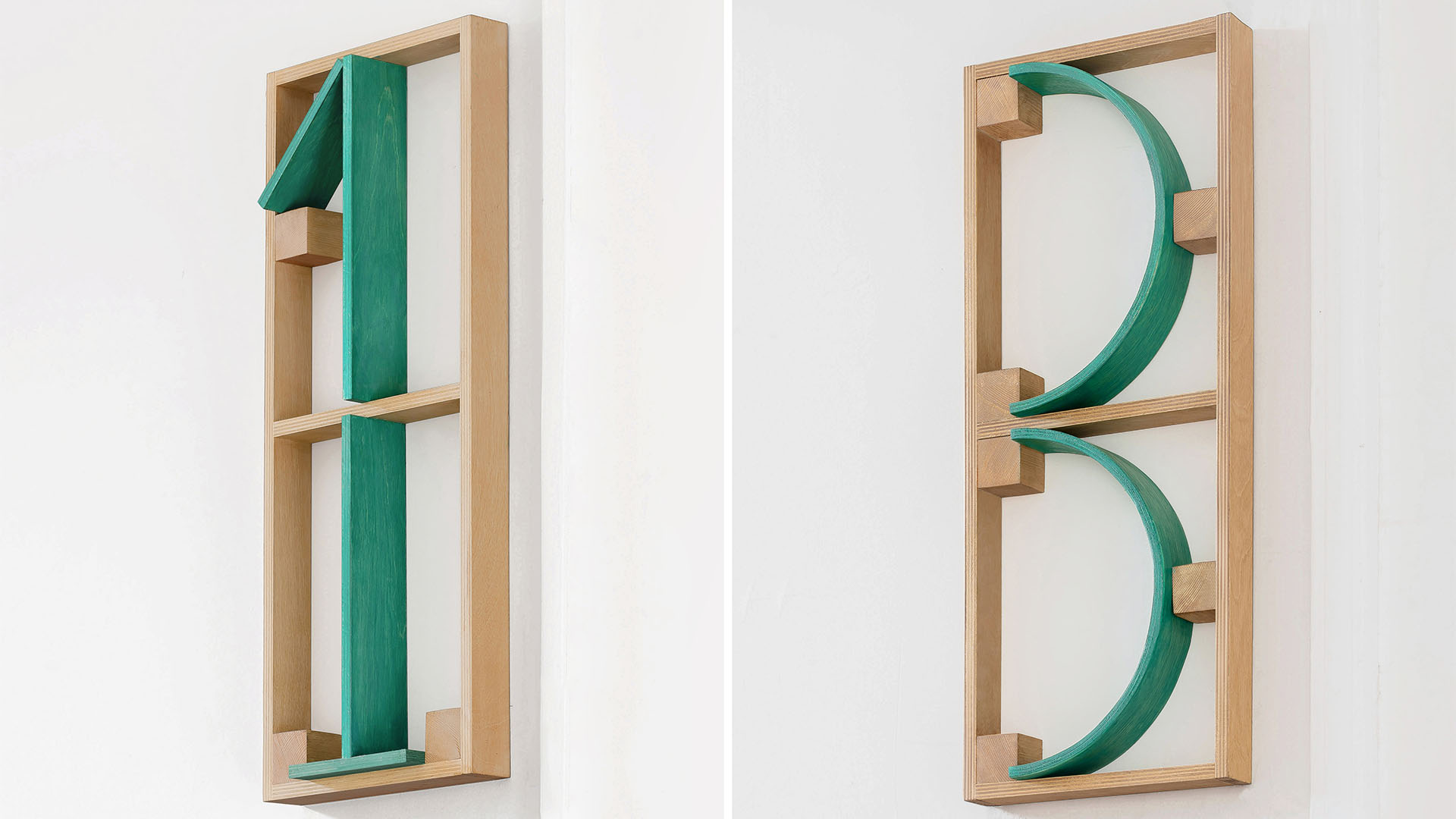Yonghe Primary School Signage System
Yonghe Primary School is characterized by cultivating the “toughness” quality of its students. To establish the uniqueness of the campus brand, we used the “resilience” of wood chips as the origin of the design and formed the design language of the signage system through the methods of “insertion, bending, and embedding”.
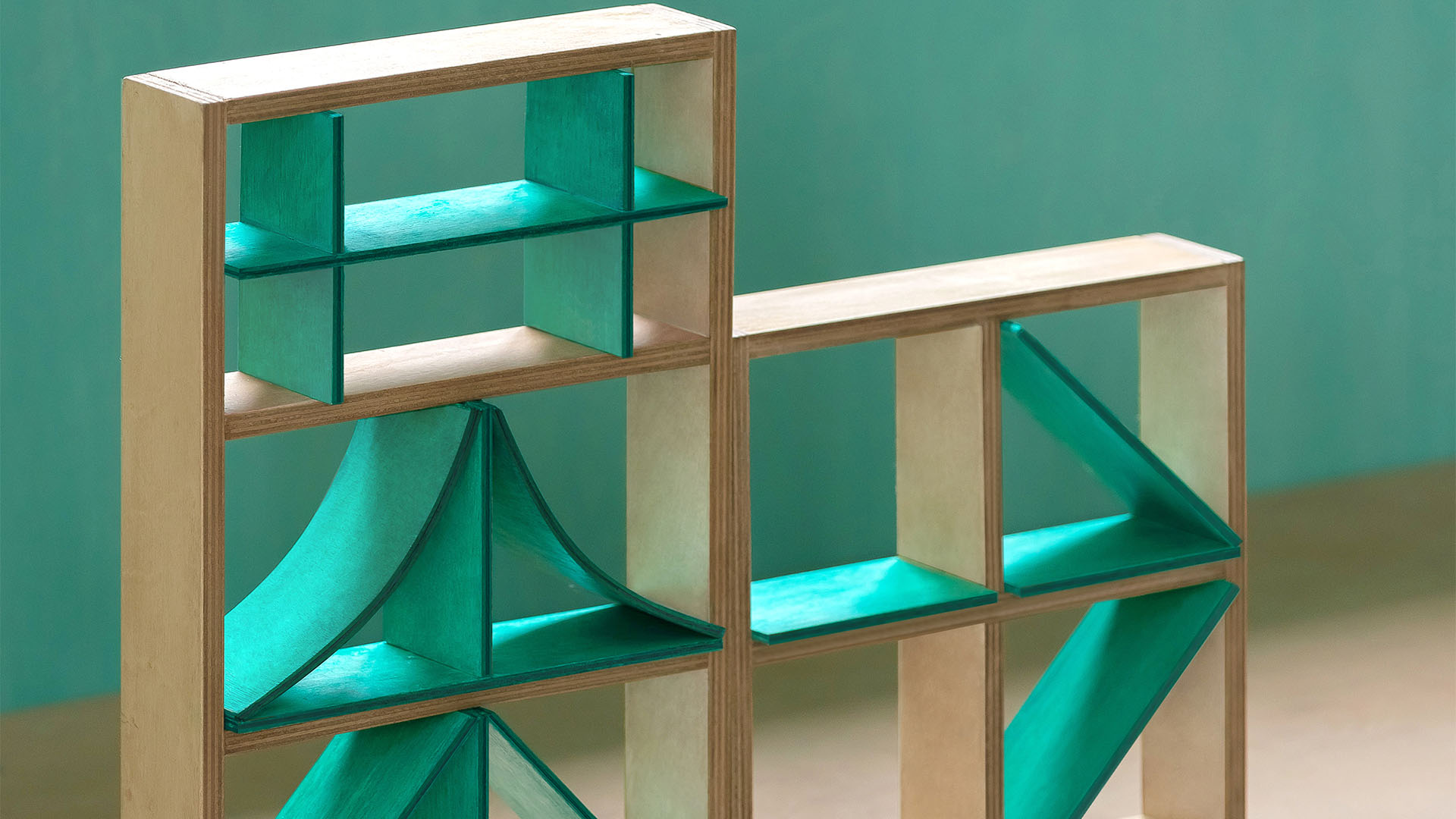
The Challenge
We think about whether the design of the campus signage system can be more than the basic role of guidance and environment beautification. From this, we try to think from a new dimension to find a new breaking point.
Project Vision
This attempt is different from traditional campus signage design. Based on meeting the requirements of guidance and beautification, it innovatively combines signage design with teaching courses. As a result, the project achieved educational significance. In the future, we hope to continue exploring new relationships between campus environment construction and education through innovative design thinking, allowing design to achieve more educational value on the campus.

Restroom Orientation Signage
Neili Design Lab
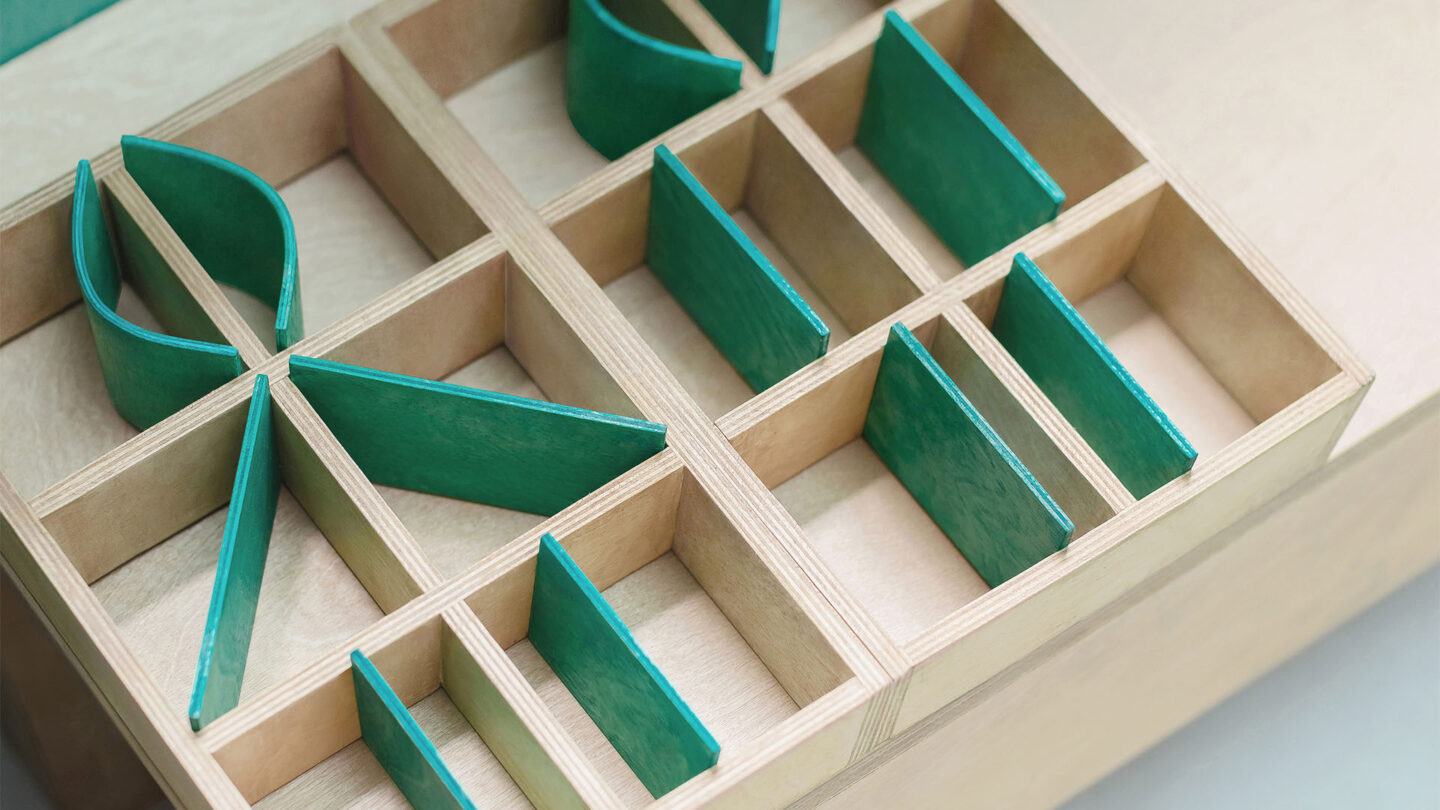
Restroom Signage
Neili Design Lab
Design + Execution
The modularized main frame and auxiliary inserts make the graphic content of the signage system easy to change. Not only can it meet the variability and extensibility of the future space, but also reduce the economic cost of production. In this way, the design echoes the school’s mission of “sustainable development” and spreads the concept to the students.
At the same time, from our perspective, primary school students are not only the users of the campus space, but also the creators of the campus environment. Therefore, we changed the traditional design mode which is led by designers and teachers, and designed the signage system design process as a creative stimulation course for the primary school students. We invited them to work together with teachers and designers to create the education environment. Meanwhile, the students’ comprehensive abilities such as innovation and collaboration were promoted during the process.
In addition, the iteration of the creative courses is also organized in a sustainable way. We continuously update the course content by changing the materials of auxiliary components, insertion techniques, combination methods, and other design elements. This will allow every cohort of students to participate. Continuously co-creation with students not only allows the campus signage system to be iterated and updated, but also promotes the teaching of sustainability. Further, through this approach, every class of students could leave a shared memory of creating a beautiful campus.
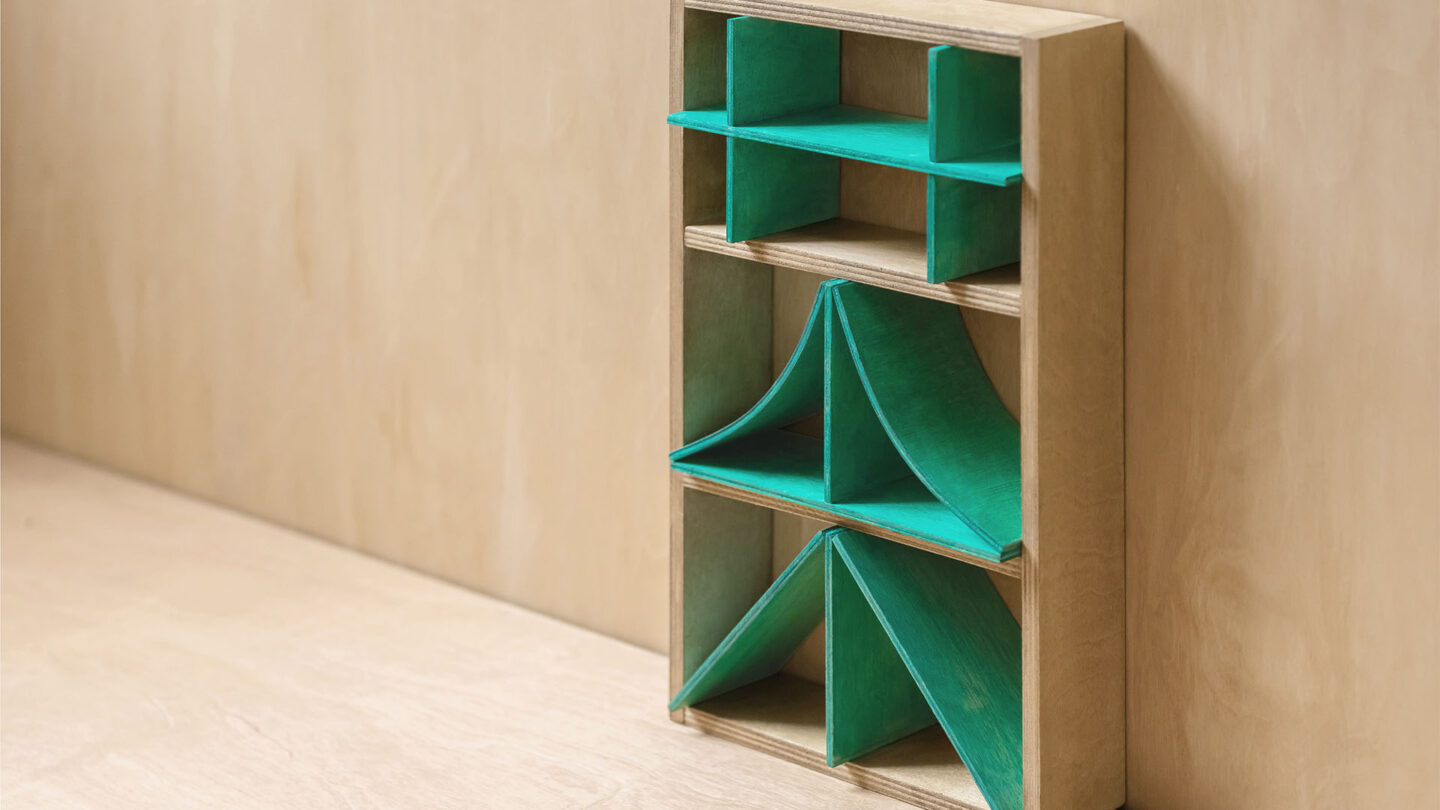
Tea Room Signage
Neili Design Lab
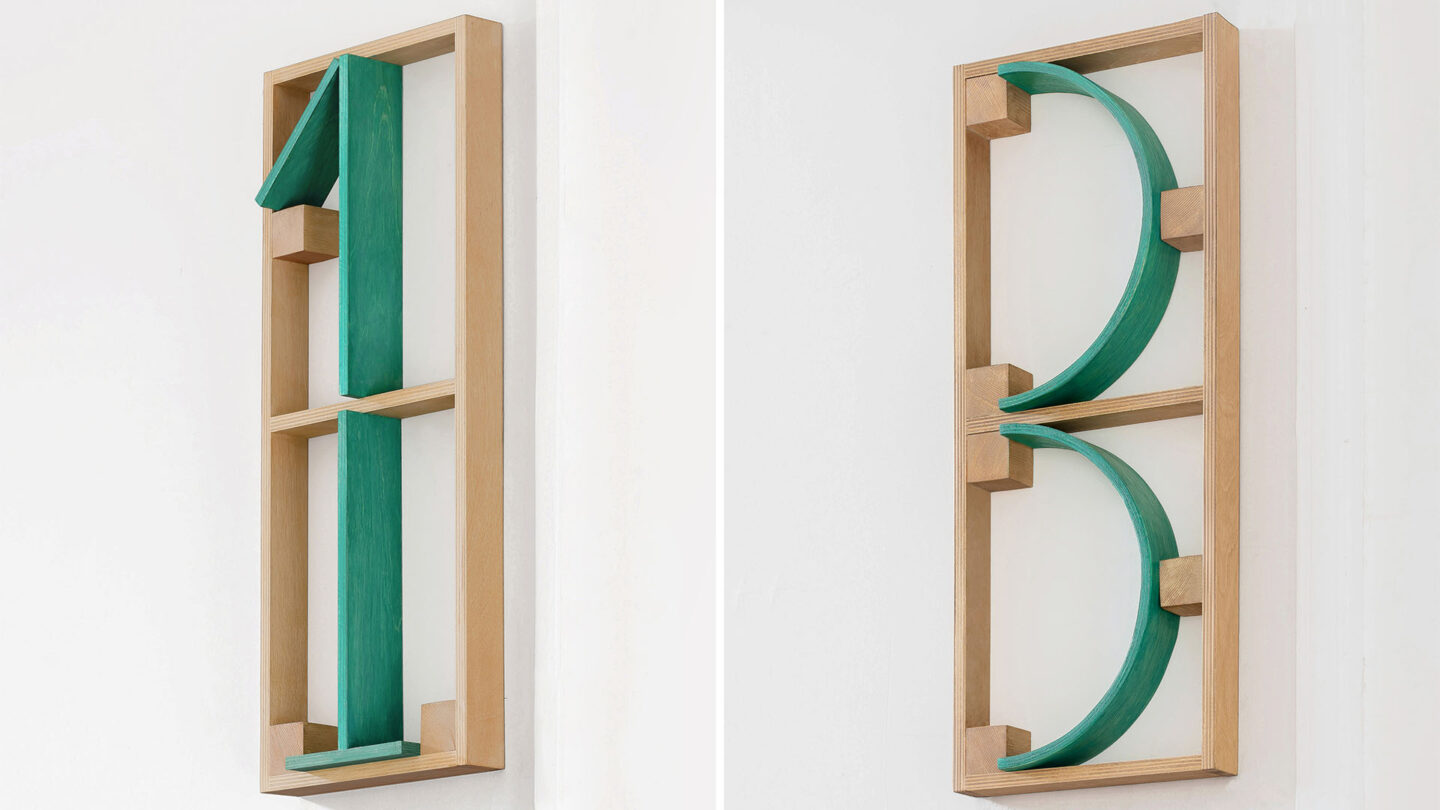
Floor Number Signage
Neili Design Lab

Floor Number Signage
Neili Design Lab
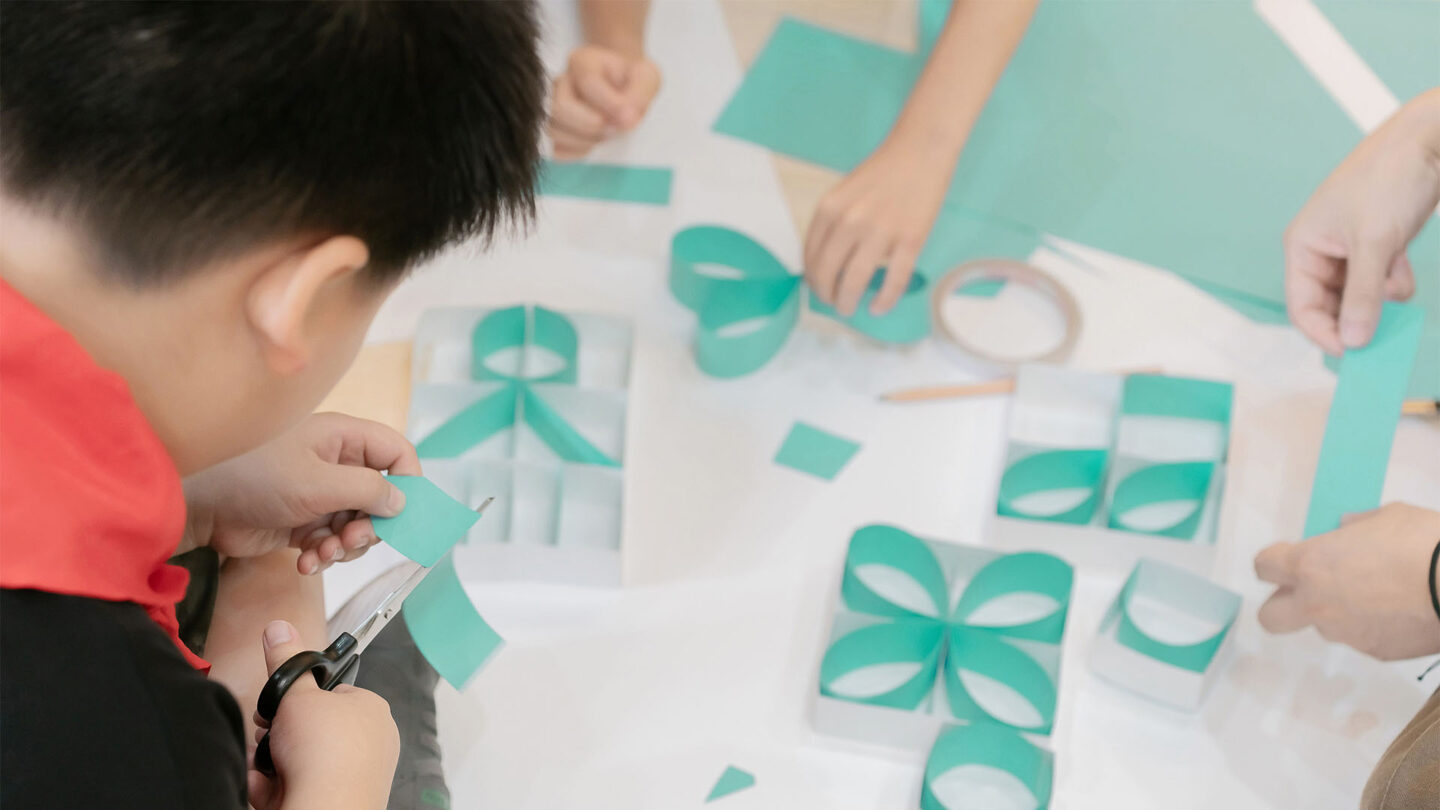
Co-creation Curriculum
Neili Design Lab
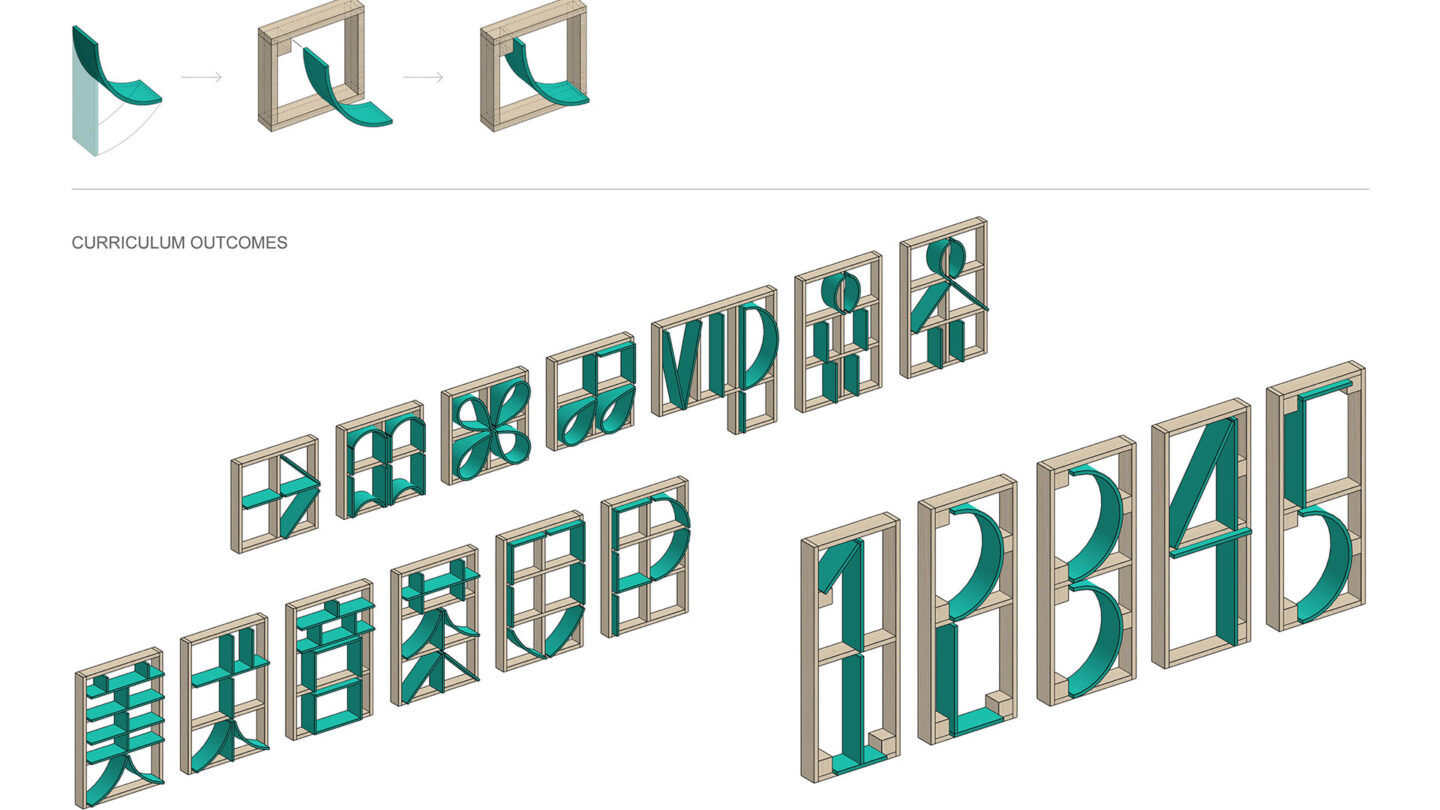
Creative Origin and Graphic Design
Neili Design Lab
Project Details
Simple, elegant and pushes the concept of what compelling way finding could be. This project manages to balance student engagement, clear design direction and craft in a way that is unique and inspiring.
In today’s graphic wayfinding, it is a rare instance when you see a design that is truly unique! The Yonghe Primary School Signage System represents an extraordinarily innovative approach to creating wayfinding in its integration of student involvement, simple fabrication method, and use of sustainable materials.
It is incredibly difficult to execute design that is both elegant and simplistic. The effectiveness of this proposal was that it was both a learning tool as well as an innovative approach to wayfinding. Allowing young people to design and see their creations utilized during their daily schedule was a wow factor.
Design Team
Jia Lin (creative director)
Jiaqing Wu (design director)
Sijia Jin (design assistant)
Photo Credits
Neili Design Lab
Open Date
August 2023
