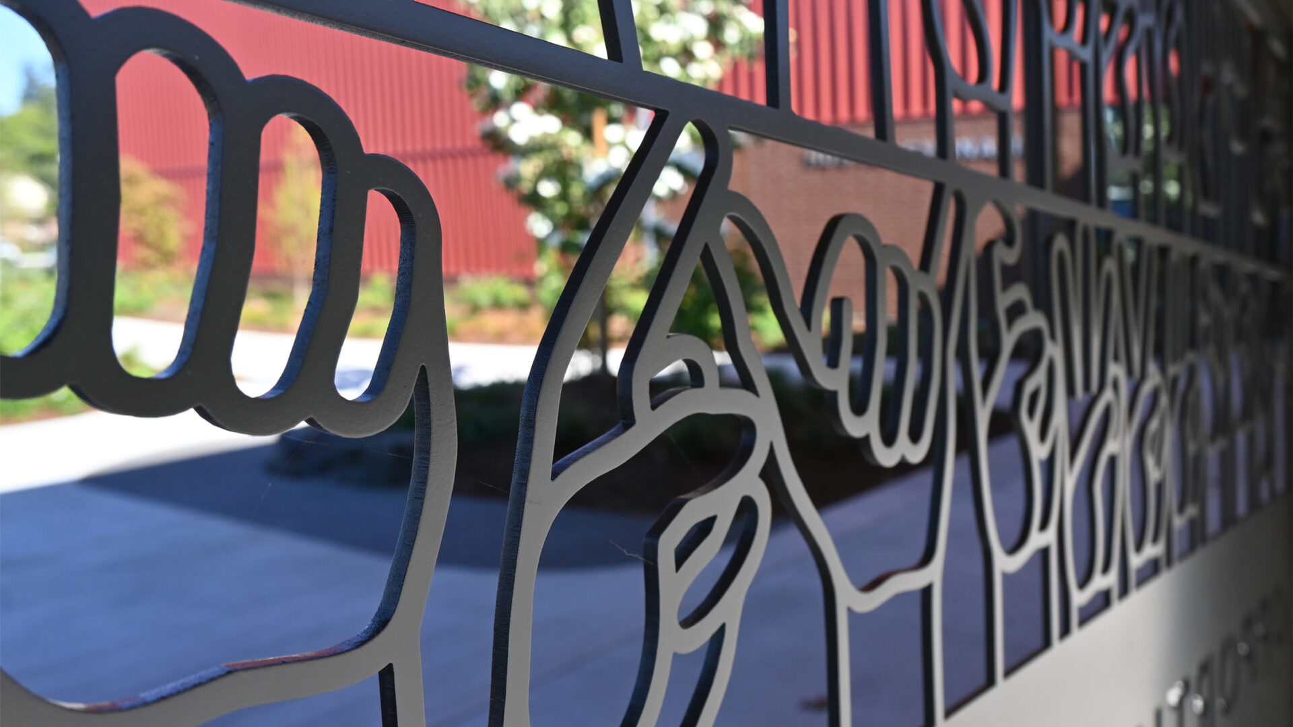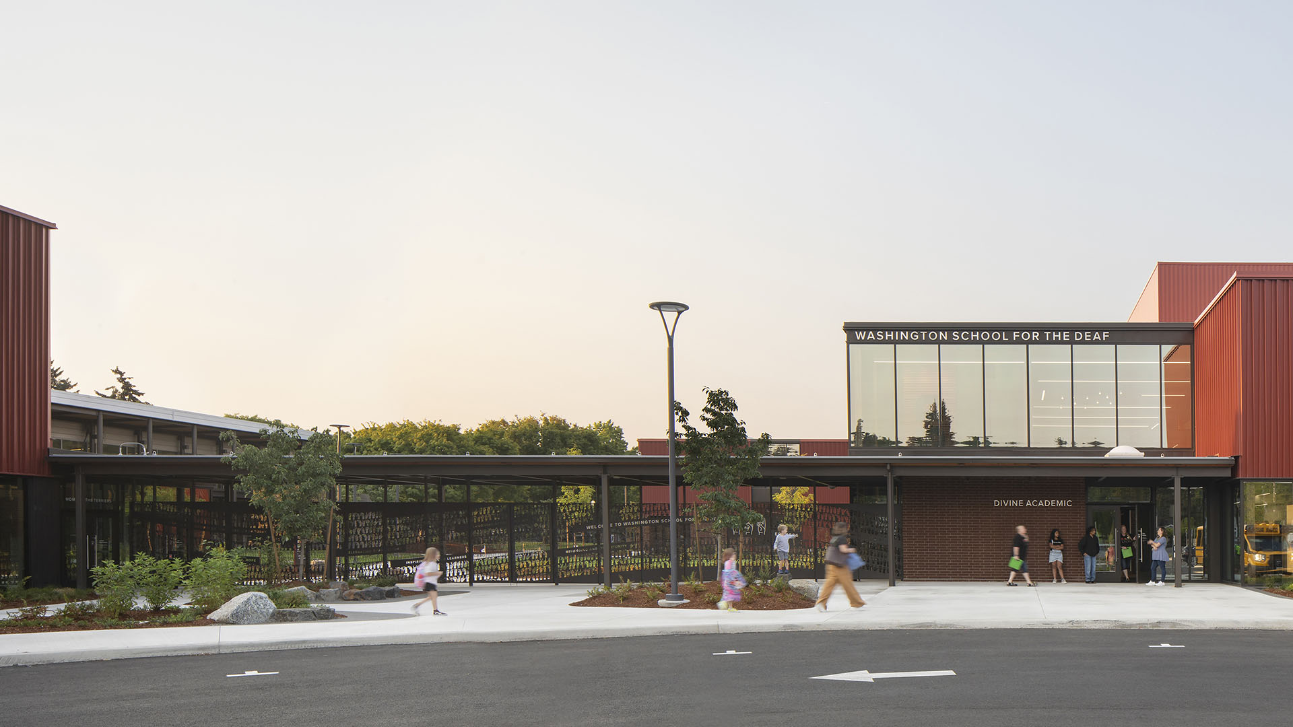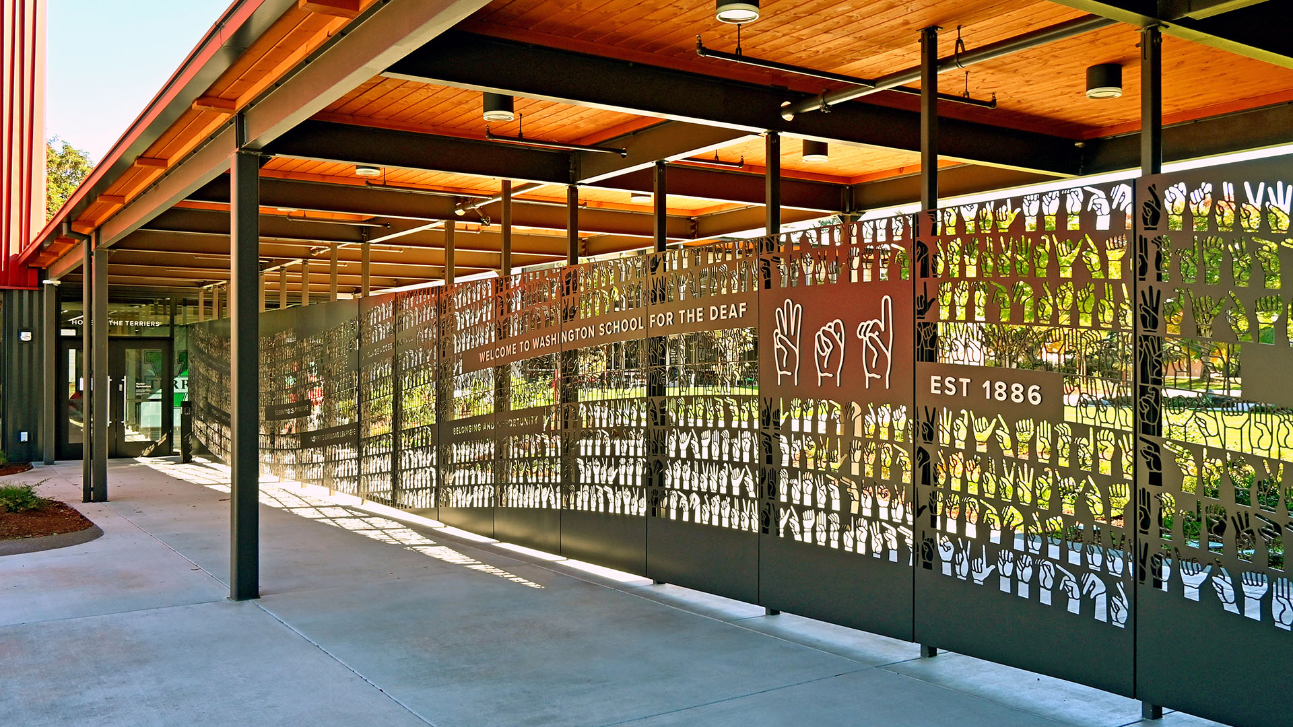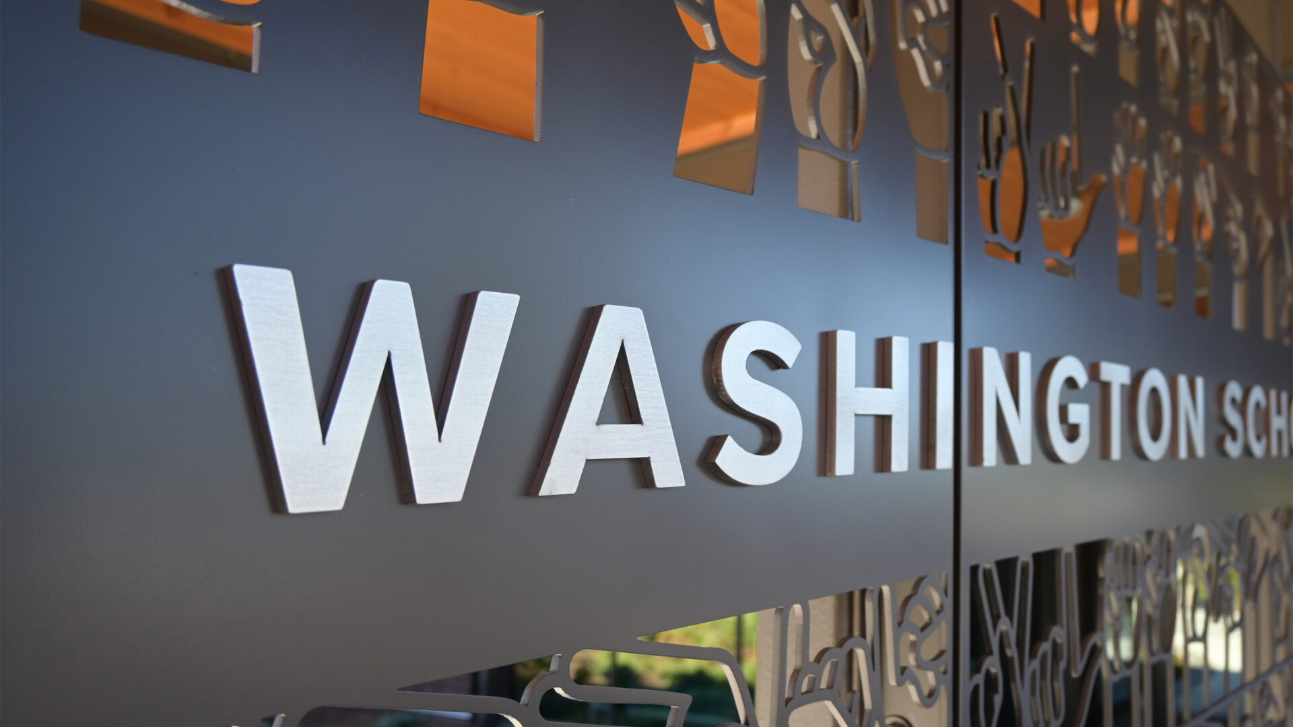Washington School for the Deaf Art Gate
Washington State School for the Deaf (WSD) is a state funded ASL-English bilingual school serving deaf and hard of hearing students in Pre-K through 12th grade from around the state in a residential and traditional education program. The new Divine Academic Building and Hunter Gymnasium anchor a central campus redesign which modernizes the historic campus and opens it toward the surrounding community.
Agency
Mayer/Reed, Inc.
Practice Area
Client
Washington School for the Deaf
Industry
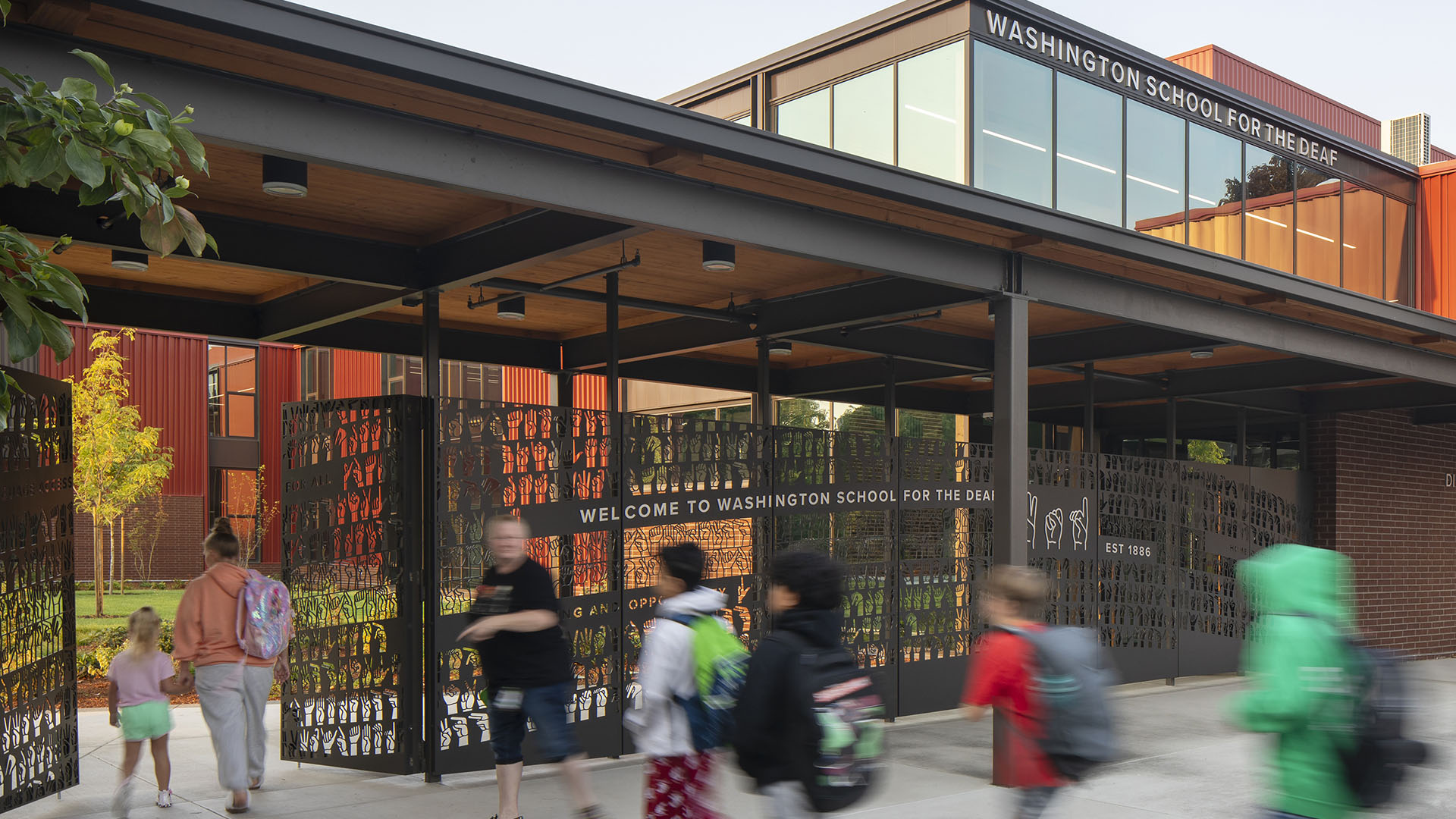
Project Background
The new focal point of the main entrance, an iconic art gate, represents WSD’s values while providing transparent security for the heart of campus. Spanning the two new buildings, the art gate is visible upon approach from the parking and drop-off area. From the campus interior, the gate provides a sense of safety without feeling confining.
The finger-spelling alphabet of the American Sign Language—a language of motion and gesture—flows across the gate panels. Excerpts from the school’s mission; “Bilingual, Empowered, Successful for Today and Tomorrow,” “Celebrating Deaf Culture” and ”Language Access for All” greet the community with a bold commitment to the school’s mission.
The design process was adapted for the deaf client group. Closed captioning was used for virtual meetings, but in-person meetings with translators were encouraged. Designers learned to adjust their presentation cadence to allow for translators to sign and the meeting pace allowed for pauses to read captions, sign language and drawings before discussion. Large prints were used instead of digital slide presentations to allow for ease of pointing and interacting with documents. To reduce explanation time, images and material samples with labels were used to show concepts.
The Challenge
Designing a 72’ long barrier for security, while keeping a feeling of welcome and transparency was the main challenge for this project. Designer/fabricator collaboration was key in determining artwork line weights and material thickness. It was a balancing act to maintain structural integrity while using 3/16” thick laser-cut aluminum over the length of gate. Being careful to keep a specific percentage of open areas for safety and visibility, (with maximum opening of 4” diameter) and avoiding loose linework or loops that could hook onto clothing was tricky, all while preserving enough solid areas for stability. Earlier concepts used a finer filigree pattern of ASL finger-spelling outlines over the entire gate, but because laser run-times significantly affected the cost, the design was modified to incorporate more solid areas which allowed space for statements from the school’s mission to be layered in 1/4” thick stainless-steel letters.
Project Vision
Embodying a project vision established by the owner and design team for an “Integrated Campus with a Heart,” this art gate became a focal point of the new campus entrance. More specifically, the project goals included “making you smile and feel welcome,” “a new transparent heart that integrates campus and is not a barrier,” “strengthen connections to outside communities” and creating “inspiring, active and diverse Friend-Space.” The iconic art gate fulfills the vision by celebrating ASL and representing WSD’s values with a welcoming gesture to visitors, students and families.
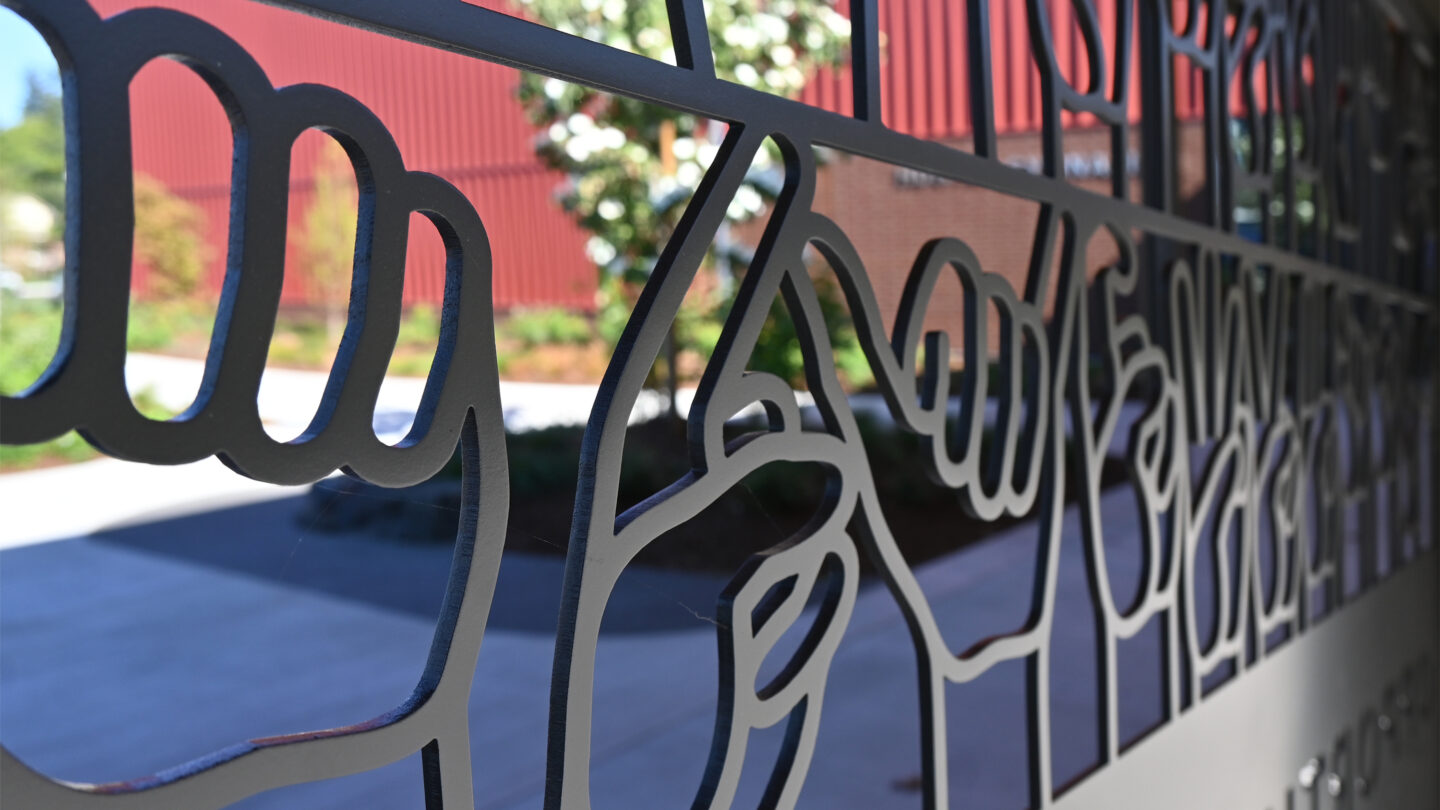
The finger-spelling alphabet of the American Sign Language— a language of motion and gesture—flows across the gate panels.
© Mayer/Reed, Inc.
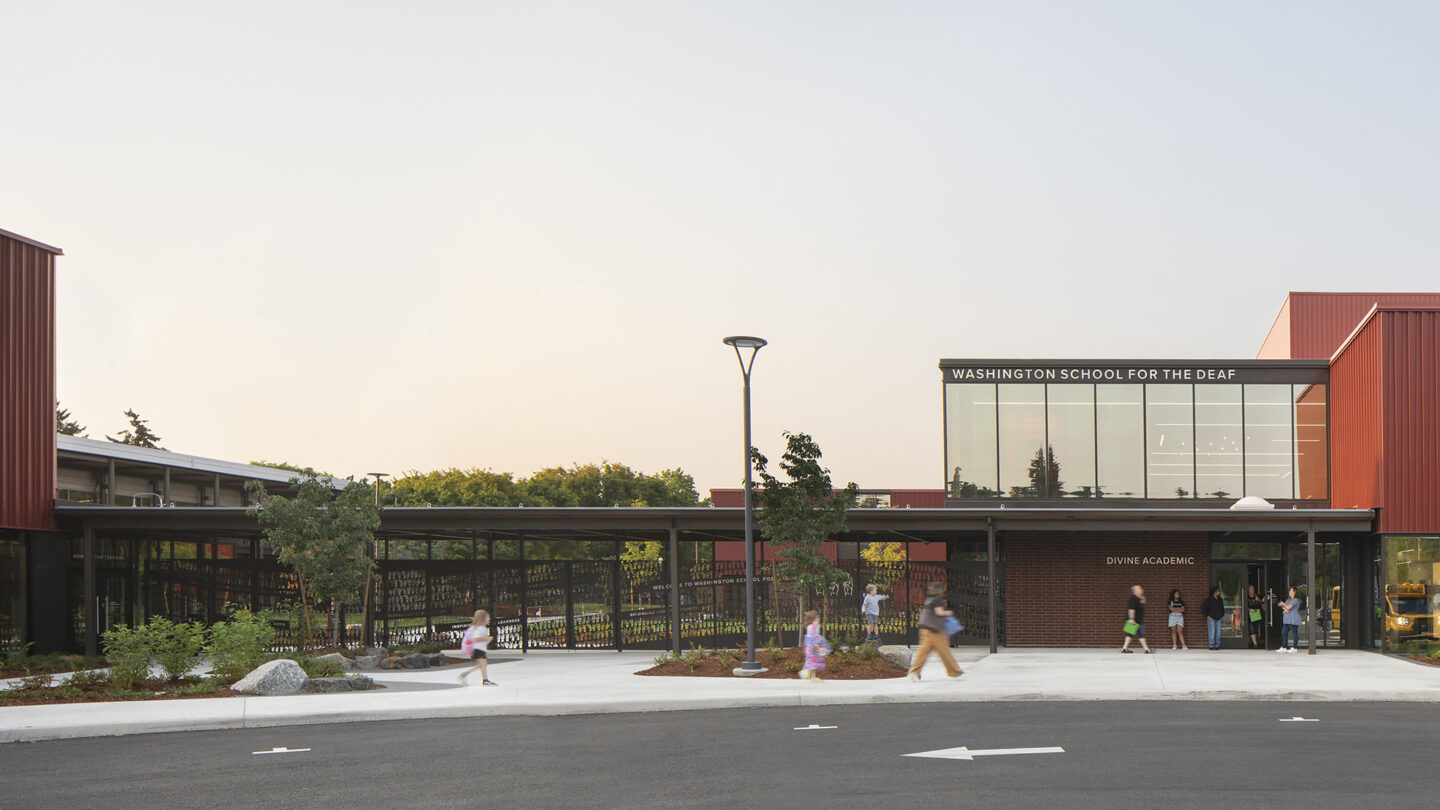
Excerpts from their mission; “Bilingual, Empowered, Successful for Today and Tomorrow,” “Celebrating Deaf Culture” and ”Language Access for All” greet the community with a bold commitment to school values.
© Lara Swimmer/Esto
Design + Execution
Being visible upon approach, the art gate needed a singular, bold and fluid composition showing movement between the two new buildings. It also needed to be transparent enough to allow visitors to enjoy the beautiful new courtyard beyond, all while providing security for students and incorporating a working gate.
Many patterns were studied, but it was the overall tracery of ASL letterforms that resonated with the school, expressing the lifeblood of learning that takes place there. Next, the various ASL alphabet styles were refined into linework that could maintain the structural integrity of the gate and have enough rigid connection points without loose prongs or hooks. This required drawing each letterform, sometimes using the designer’s own hand as a model. Collaboration with the laser cutting fabricator was critical, with samples tested during the process. The final solution expresses the school’s values beautifully while providing functional security and has become the icon of the revitalized campus.
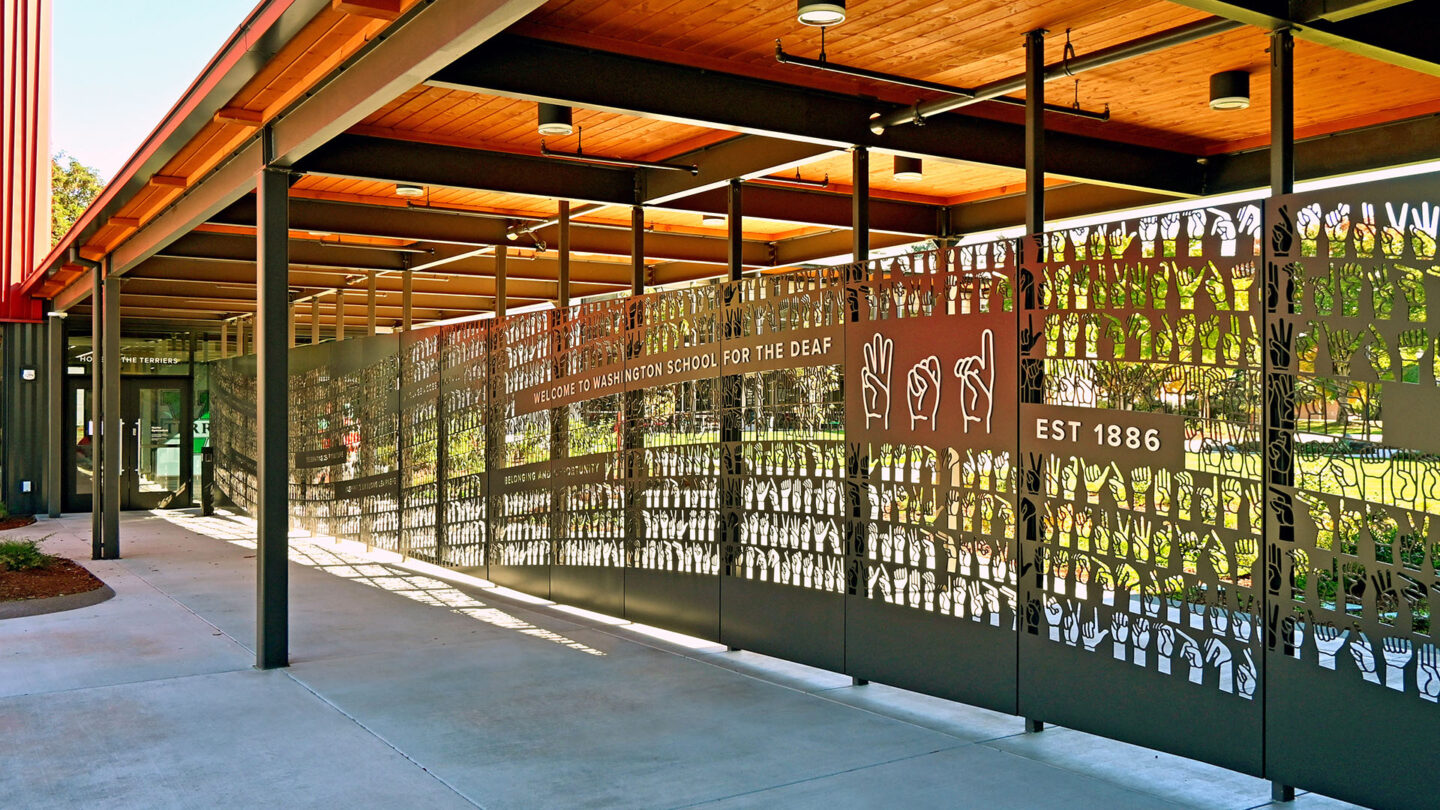
The 72-foot-long gate is crafted from 3/16-inch-thick painted laser cut aluminum with 1/4” thick stainless-steel letters mechanically fastened to the gate.
© Mayer/Reed, Inc.
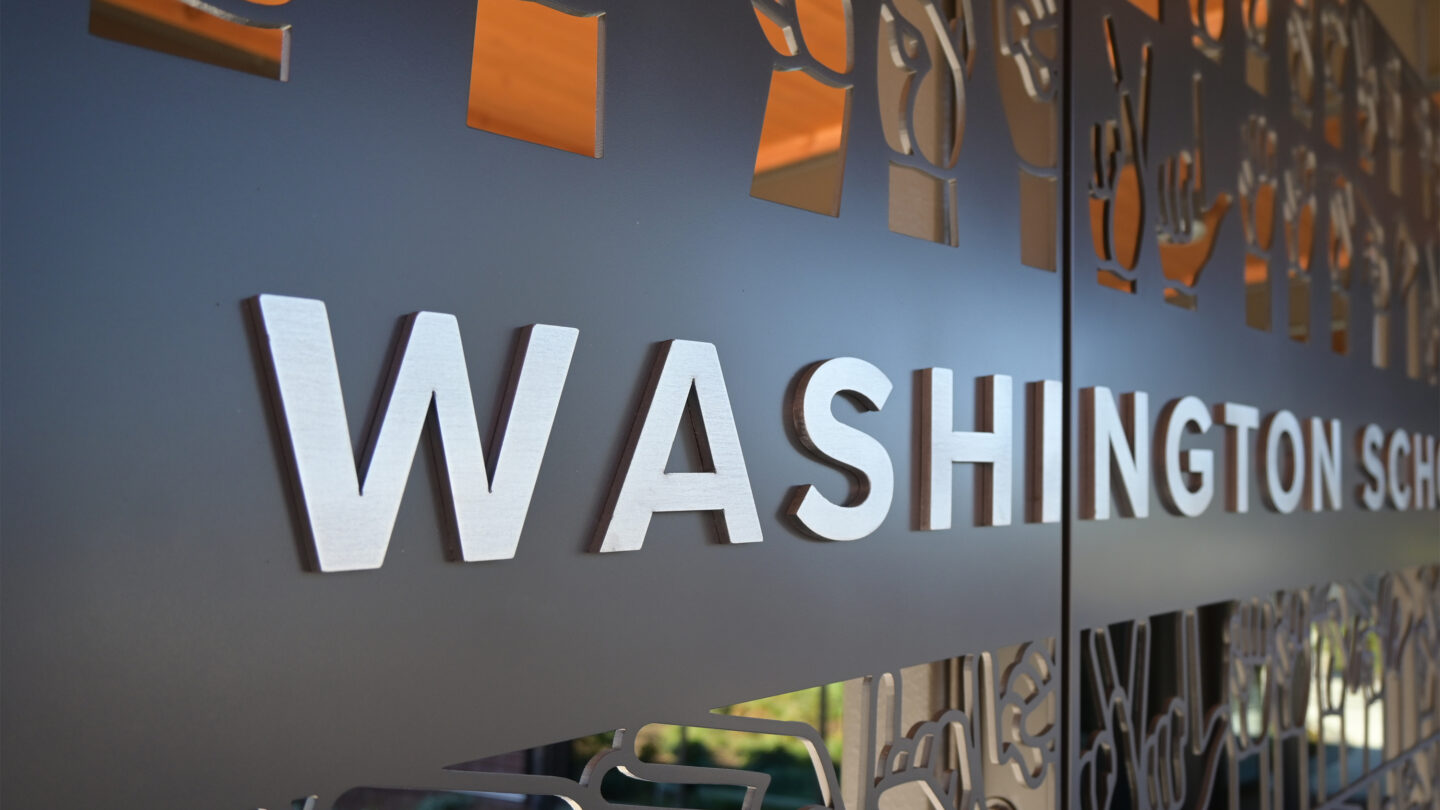
The design process was adapted for the deaf client group. Designers used ASL or translators at in-person meetings. They added pauses to their presentation cadence to allow time for translators.
© Mayer/Reed, Inc.
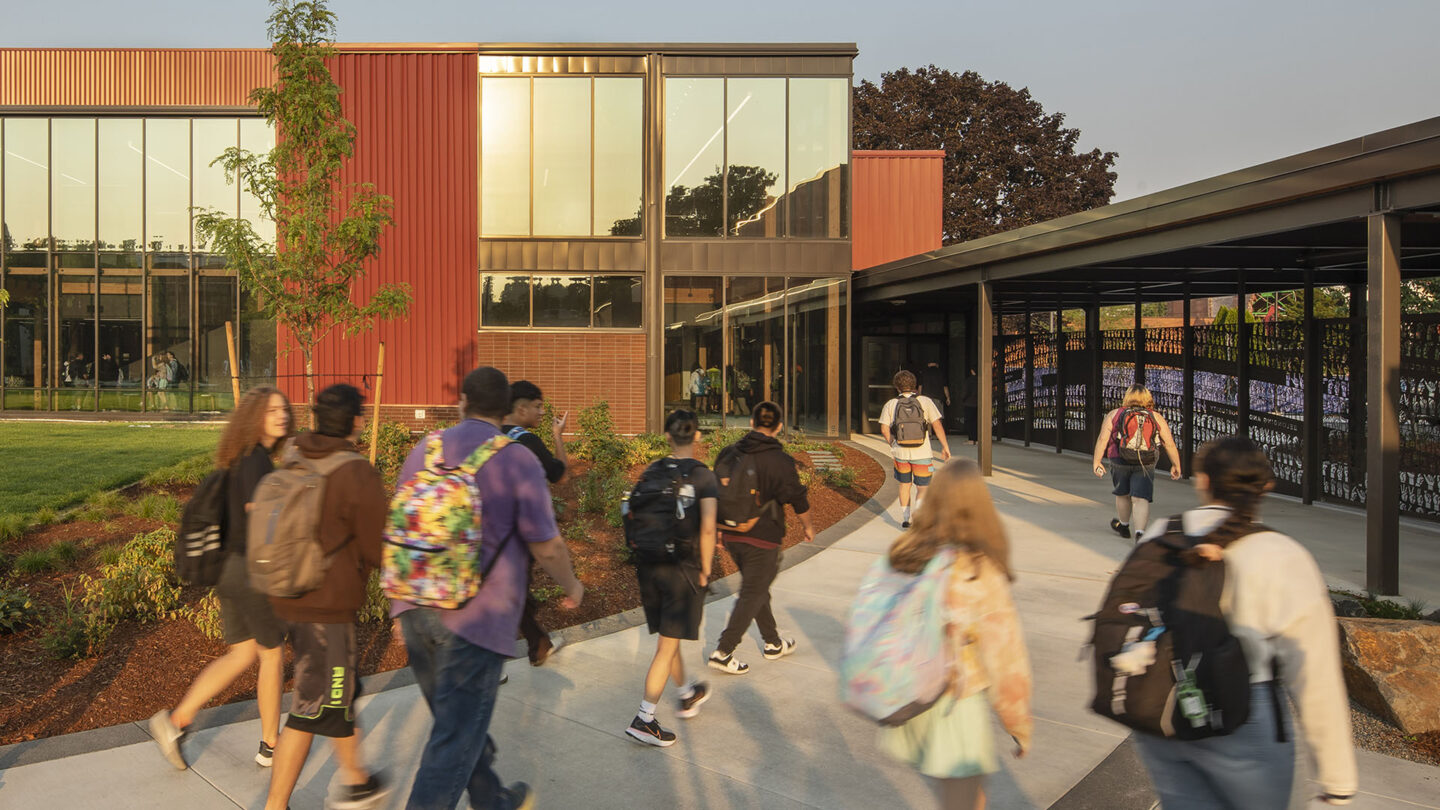
From the campus interior, the gate provides a sense of safety without feeling confining.
© Lara Swimmer/Esto
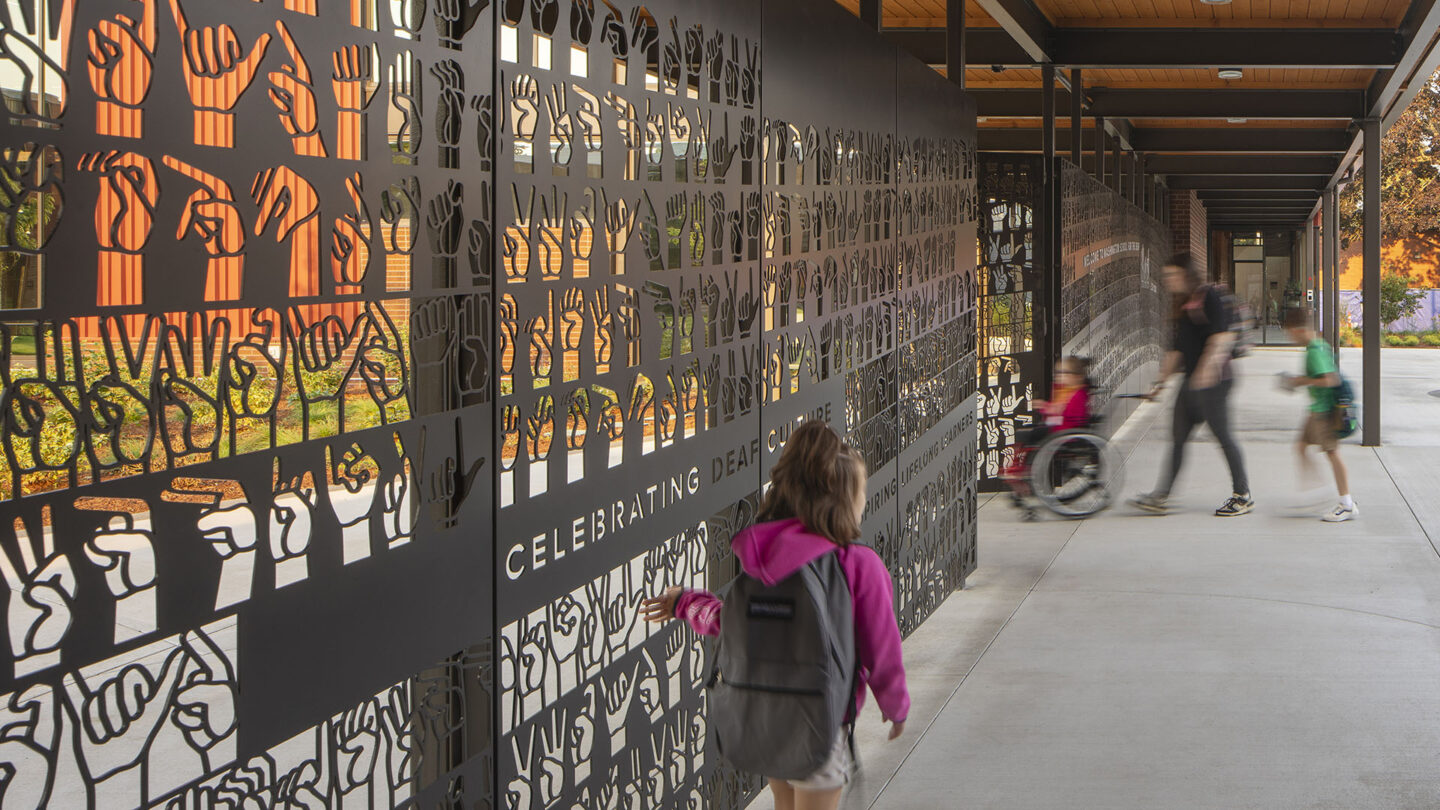
Designer/fabricator collaboration was key in determining artwork line weights and material thickness to ensure structural integrity.
© Lara Swimmer/Esto
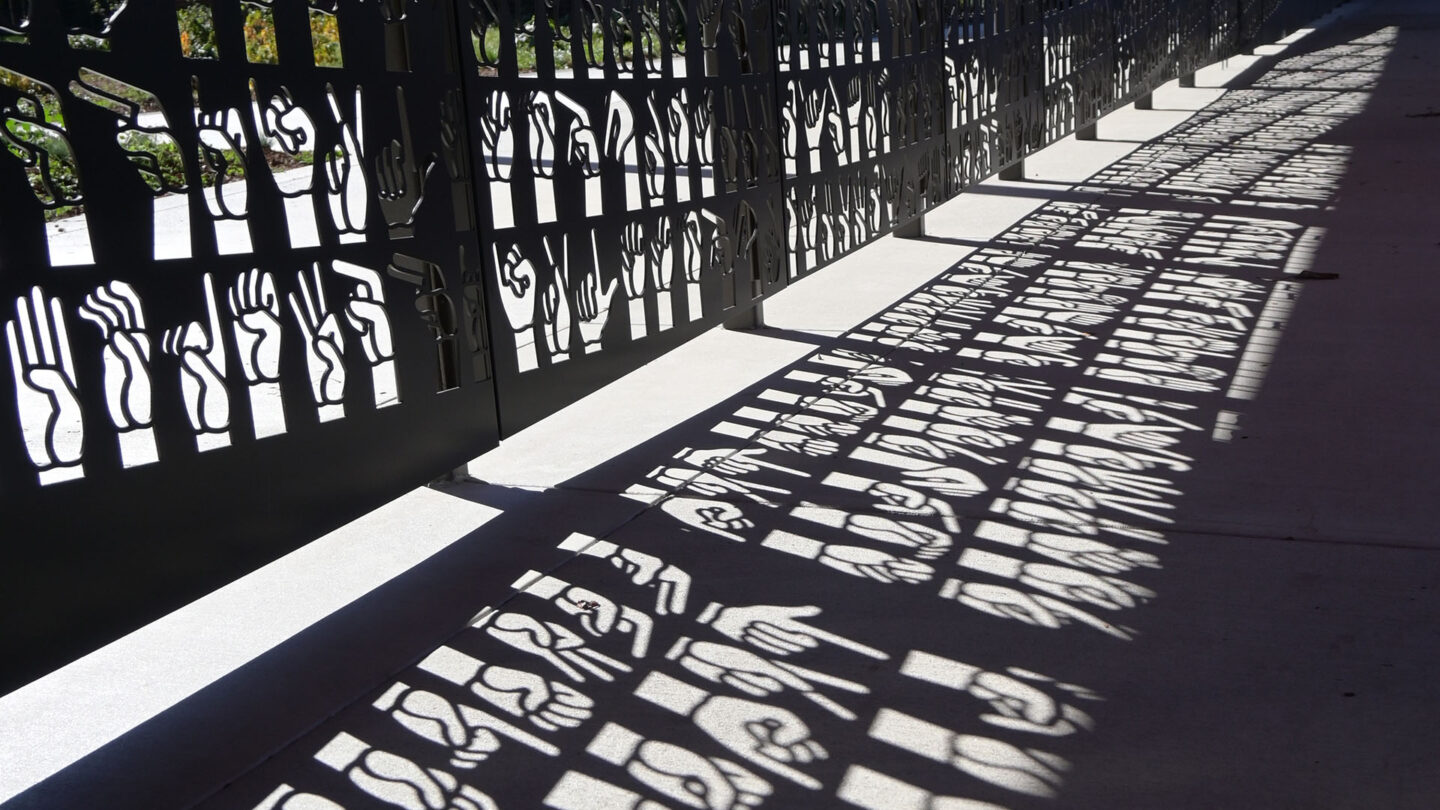
Lovely moments of delight in the late day shadows.
© Mayer/Reed, Inc.
Project Details
A brilliant collision of community, typography, language, and identity, all in a single plane of metal. Bravo!
The focal feature – the fence – is a beautifully crafted design that marries the sophisticated metal work with the youthfulness of the primary education, and the building blocks of learning language.The best part of this installation are the shadows it projects on the ground, making the ASL signs a multidimensional fabric of the campus, extending the building's purpose beyond the front door.
Design Team
Kathy Fry (principal)
Debbie Shaw (project manager, designer)
Fred Stiber (designer)
Collaborators
Mithun (architect, landscape architect)
NorthClad Rainscreen Solutions (fabricator)
Skanska + Mithun (design/build team)
Photo Credits
Mayer/Reed, © Lara Swimmer/Esto
Open Date
September 2024
More in Public Installation
All Projects-
Read more The Hive

The Hive
The Urban Conga -
Read more Carousel for Companionship
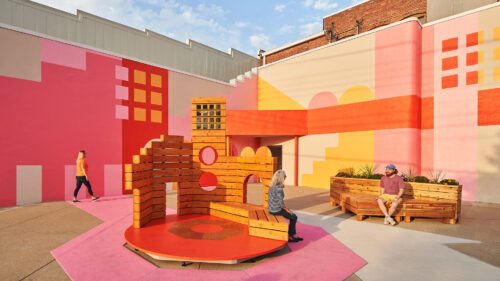
Carousel for Companionship
Could Be Design -
Read more On Tap: The Columbia Tap Trail
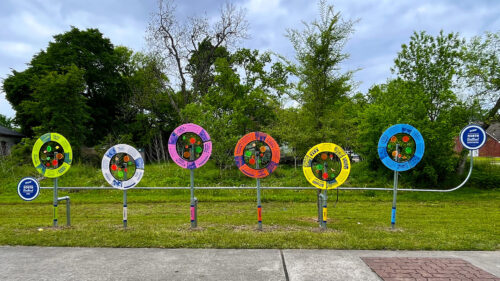
On Tap: The Columbia Tap Trail
University of Houston, Graphic Design, School of Art and Gerald D. Hines College of Architecture and Design -
Read more Monticello Burial Ground for Enslaved Persons / Contemplative Site
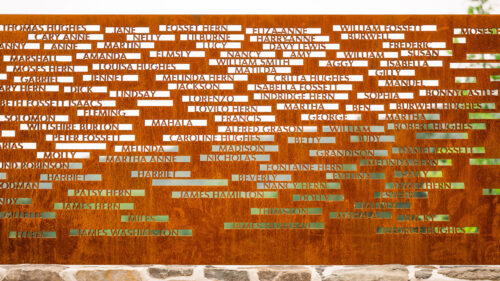
Monticello Burial Ground for Enslaved Persons / Contemplative Site
HGA
