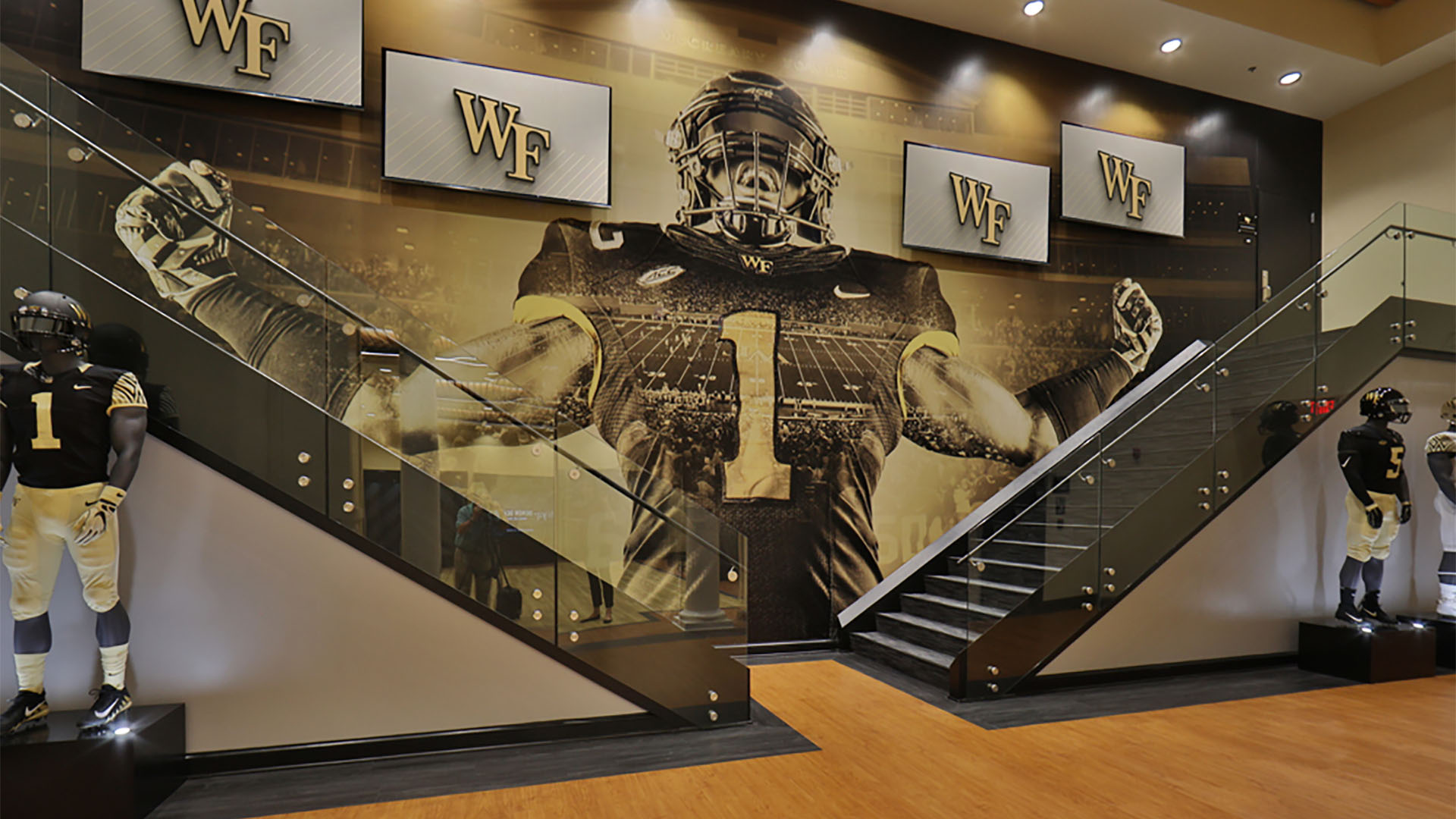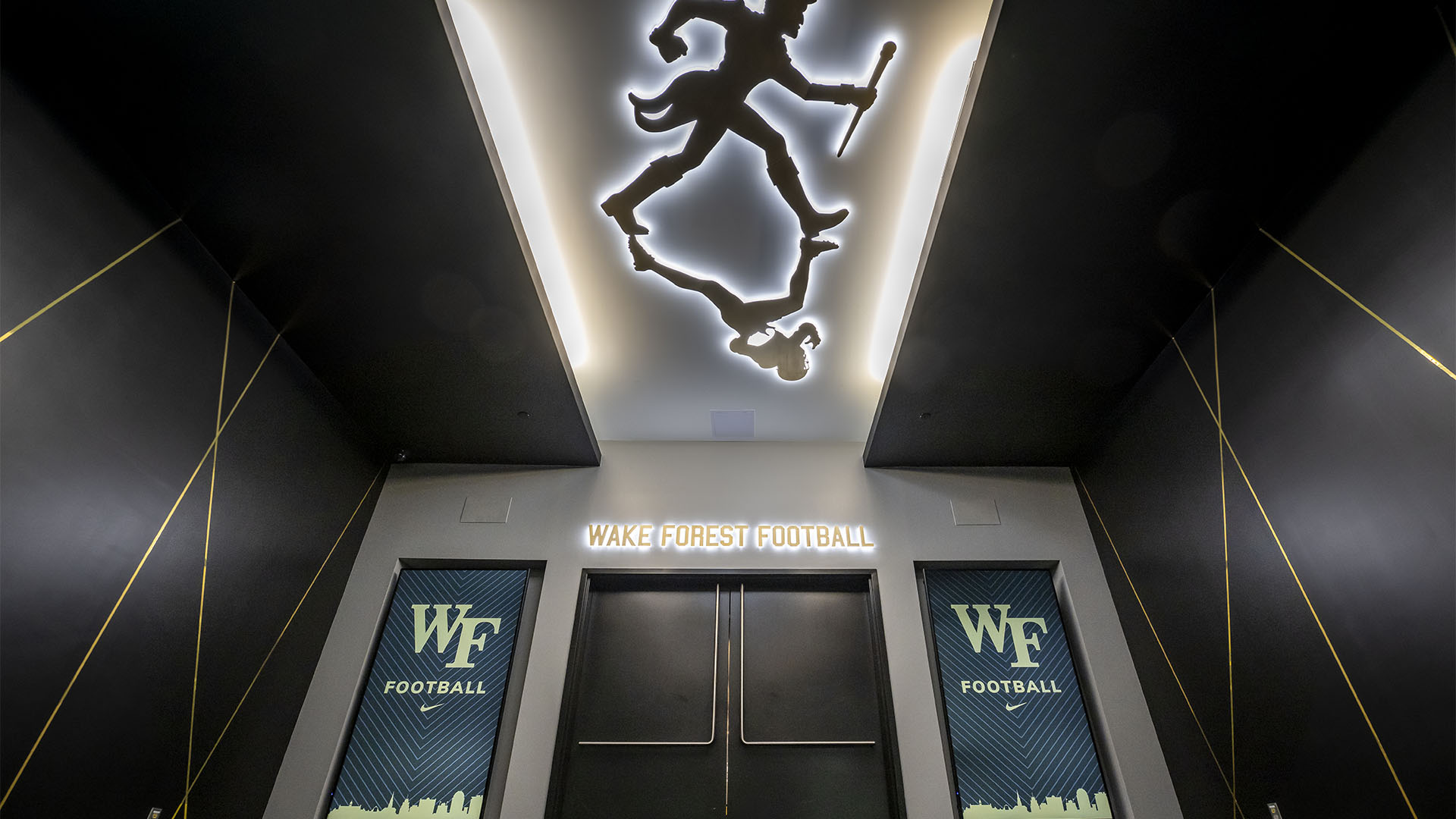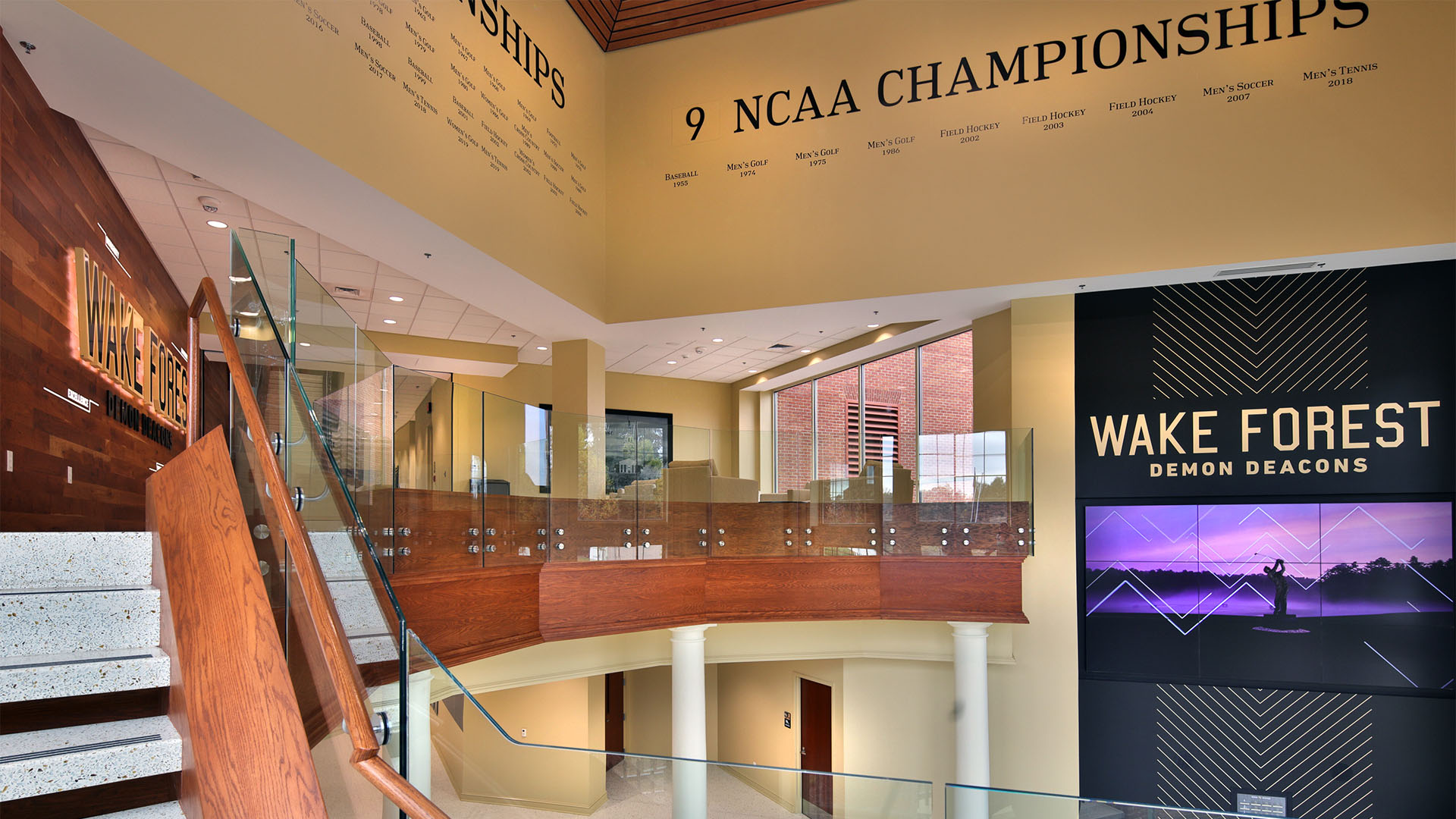The Best Kept Secret in College Athletics: Inside Wake Forest University Athletics’ Multi-Year Master Plan Partnership
Looking to redefine the holistic student-athlete experience through world-class sports facility design, Wake Forest University embarked on a decade-long master plan initiative to support seven on-campus athletic facilities, including their men’s and women’s basketball, football and Olympic sports programs. As the smallest university (in terms of enrollment) in the Atlantic Coast Conference, Wake Forest leverages these cutting-edge facilities to elevate the student-athlete experience, and create a competitive edge and strong point of connection for touring recruits.
Agency
Practice Area
Client
Wake Forest University
Industry
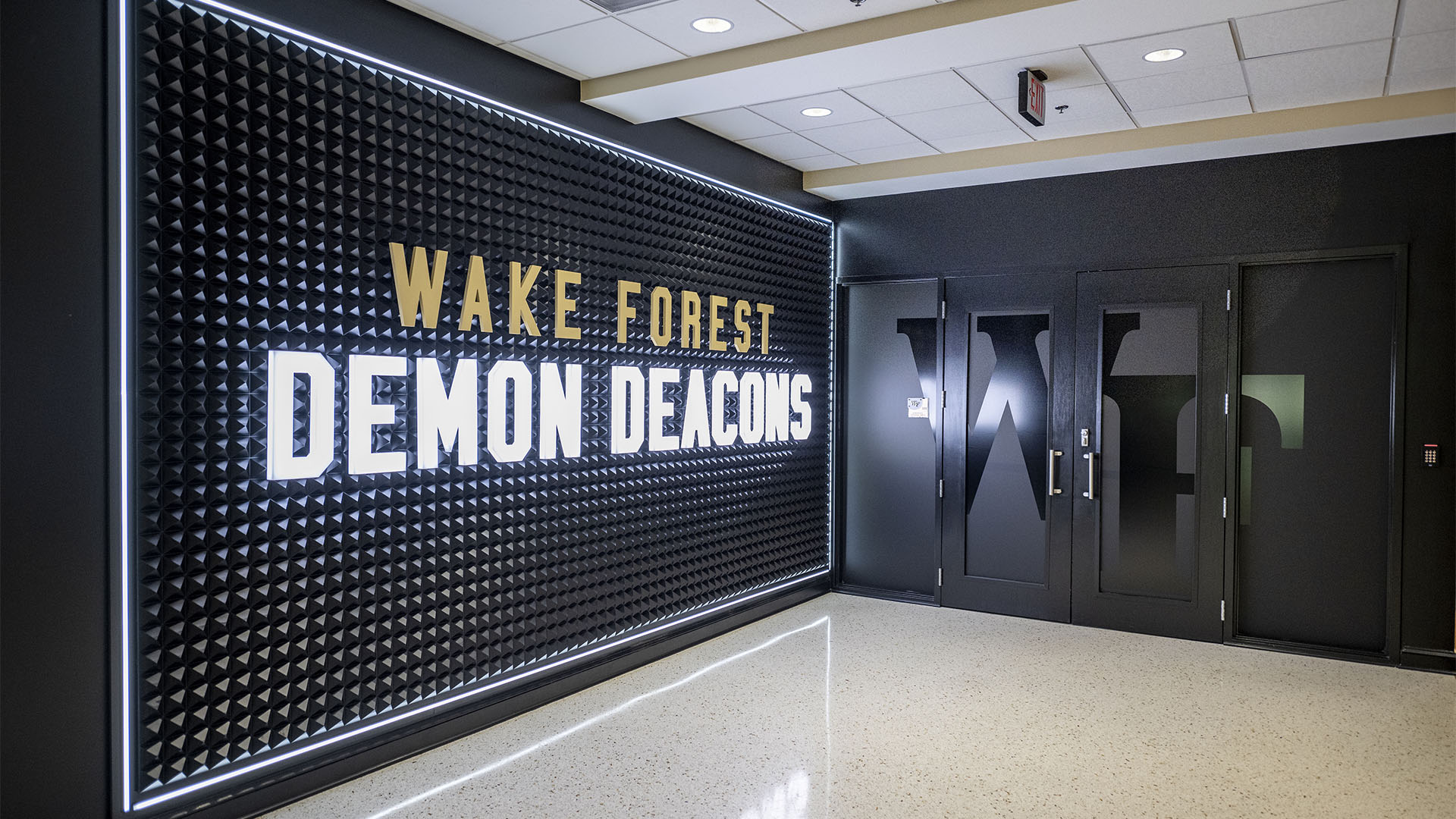
The Challenge
A master plan of this caliber involves a lot of moving parts. A theme of continuity guided the overarching design/build partnership and brand strategy – a precedent that allowed Wake Forest to work with a knowledgeable and consistent team even as the athletic department evolved.
The 10+ year partnership started with a holistic audit of the university’s athletic programs, recruitment paths, alumni and fan engagement, donorship, student-athlete experience and more. Design partners then developed a comprehensive brand strategy to complement the university, administration and student-athletes.
Donors are critical components of any campus renovation or design refresh. Aiming to empower benefactors to be true partners in this master plan initiative, Wake Forest and its partners included key donors in collaborative design reviews, which helped strengthen the overall vision and further tapped into the shared legacy of the Demon Deacon brand.
Project Vision
The benefits of this long-term master plan partnership go beyond state-of-the-art athletic facilities. Through years of collaboration, Wake Forest staff has forged a trusted and seamless partnership with project partners and donors, resulting in an extended investment in the broader university – an important element as the higher education landscape continues to become more competitive.
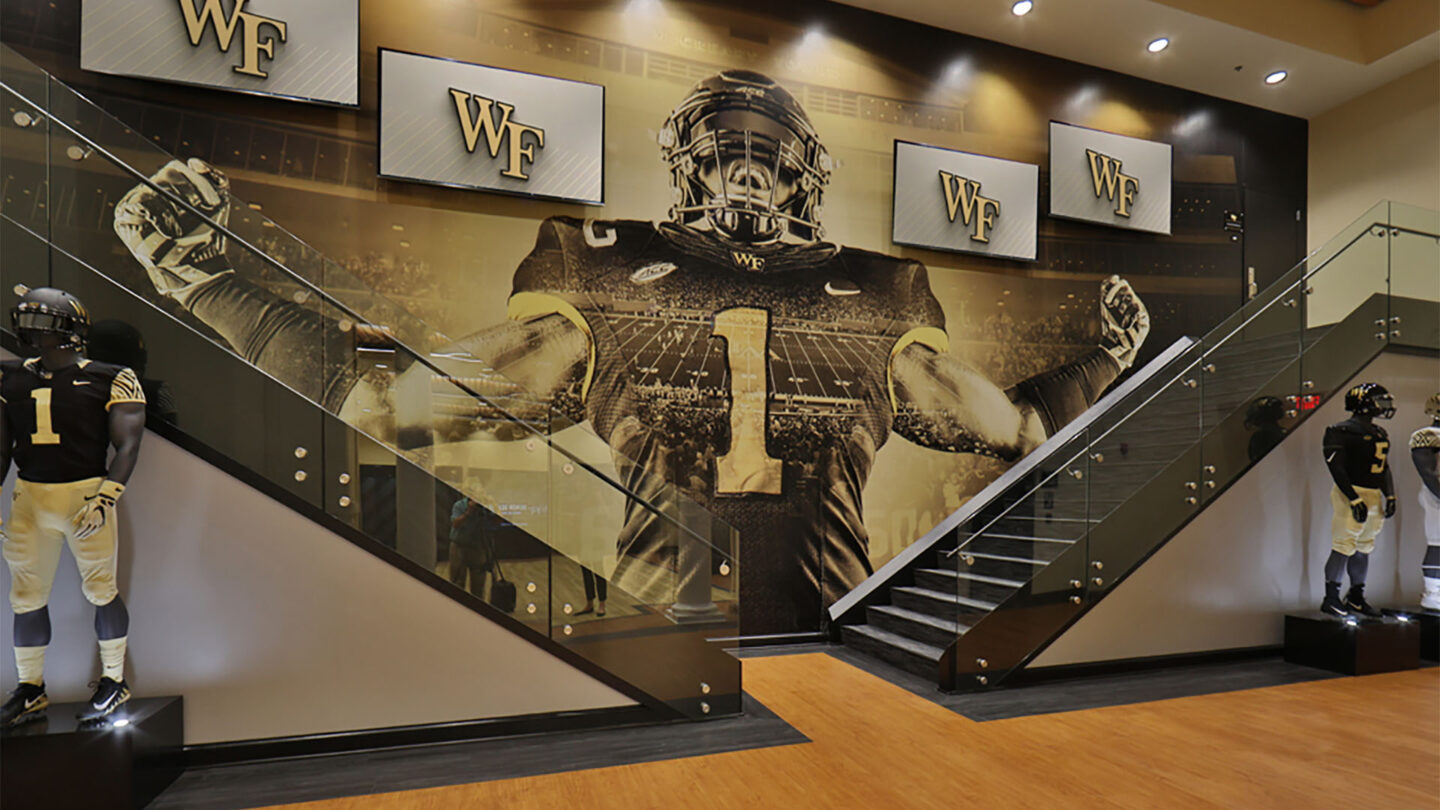
Floor-to-ceiling wall graphics accompanied by digital screens and Wake Forest football memorabilia help generate an inspiring and energizing environment inside the Sutton Sports Performance Center.
Alex Grigsby
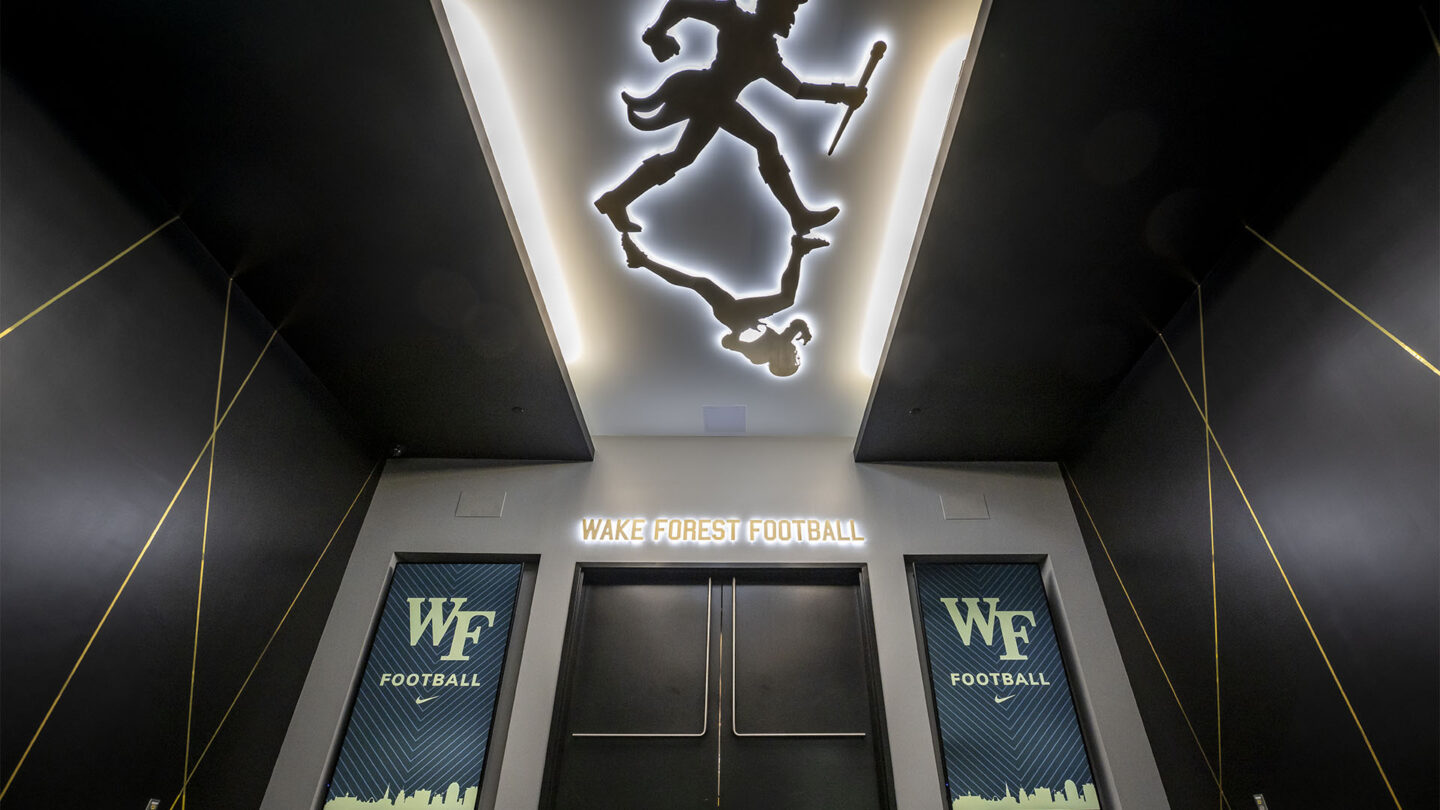
Located in the McCreary Football Complex, this ceiling element illustrates the legendary Demon Deacon walking in mirrored tandem with Wake Forest Football.
Alex Grigsby
Design + Execution
McCreary Football Complex: The new home of Wake Forest football offers world-class amenities, as well as a multifunctional space designed to meet program and departmental needs. The fully-branded complex connects to the McCreary Football Field House, the team’s indoor practice field, and includes locker room, player lounge, plunge pool, nutrition zone, athletic training and equipment rooms, and even a barbershop.
McCreary Football Field House: The indoor practice facility features a 120-yard football field and provides a space for Wake Forest student-athletes to train year-round regardless of the weather conditions. The branding in this space provided a consistent and cohesive look and feel that was built upon as adjacent facilities were constructed.
Sutton Sports Performance Center: The four-level, 88,000 sq. ft. facility houses the university’s football and basketball operations and is equipped with innovative strength and training amenities. Its multi-purpose functionality, video-equipt meeting rooms and close proximity to complementary athletic facilities make the center an industry-leading community hub for Wake Forest athletics.
Shah Basketball Complex: Designed to be one of the leading basketball facilities in the country, the complex leverages cutting-edge technology, world-class amenities and sleek design to create an energizing and innovative experience. A heritage area dedicated to the history of Demon Deacon basketball features touchscreen interactives and program memorabilia as a celebration of basketball greats.
Miller Center: This multi-use facility is home to Dr. Caryl Guth Women’s Basketball Clubhouse and Chris Paul Family Men’s Basketball Clubhouse. These spaces include new-and-improved locker rooms, player lounge, recovery areas and more – all coated in a healthy dose of black and gold. Designed to be a dual athletic and academic facility, the space offers a community-centered spot for athletes to train, study, recover and connect.
David F. Couch BallPark: The 41,000 sq. ft. facility is the home of Wake Forest baseball and is designed to honor past players and motivate recruits and student-athletes in their growing success on and off the diamond. Elements of the design included new clubhouse space, a training room, equipment room, kitchen, player’s lounge and team theater.
Haddock House: Named after legendary Coach Jesse Haddock, this on-campus space is home to the renowned men’s and women’s golf programs. The state-of-the-art facility celebrates player achievements and championed past while elevating their future through sleek experience and clubhouse design, digital interactives and best-in-class amenities.
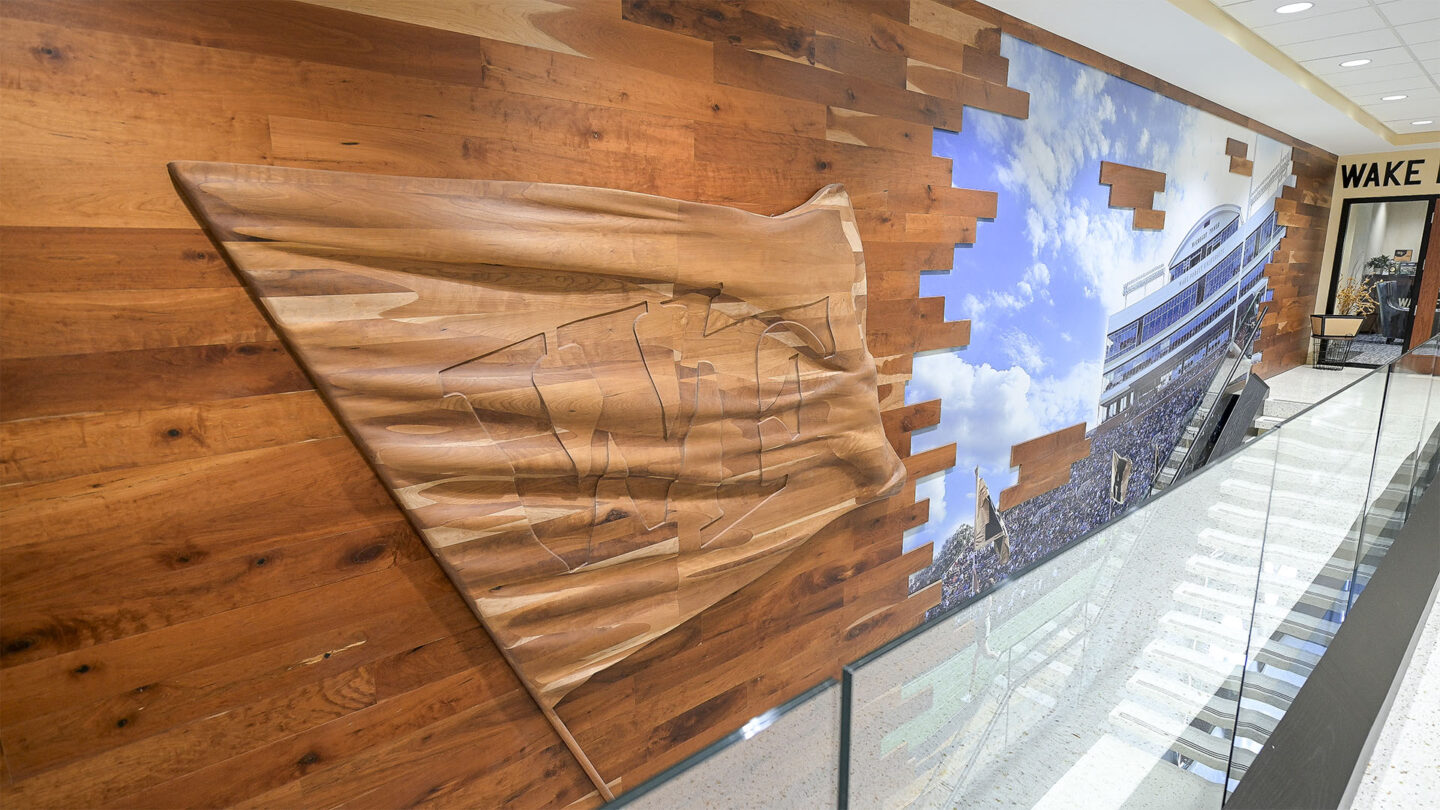
The flag wall element is made from laminated wood blocks, which were then loaded into the 5-axis side of an LSAM 3D printer to create a visual waving effect.
Alex Grigsby
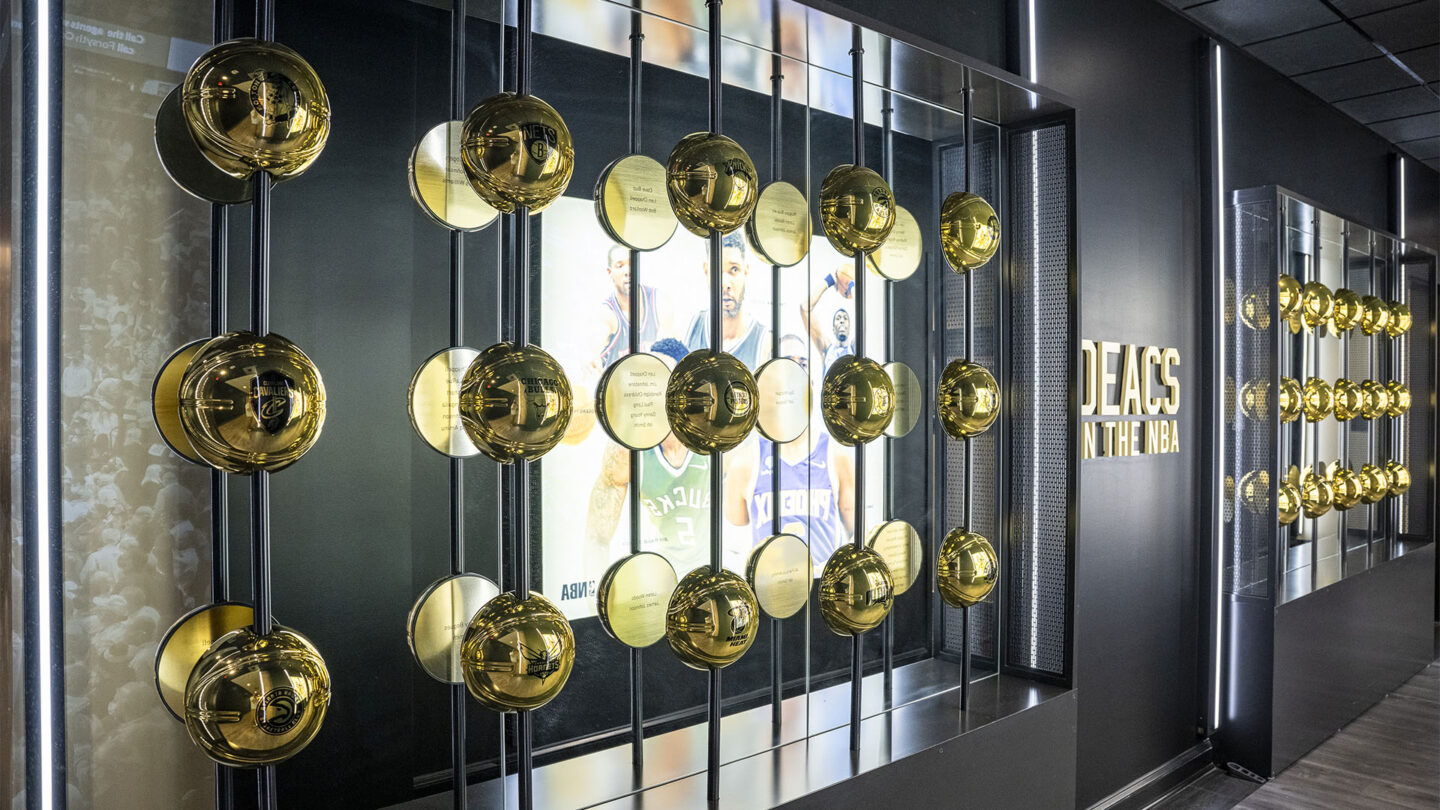
Visitors can spin the gold-plated basketballs to learn more about former Demon Deacons greats who made their way to the NBA.
Alex Grigsby
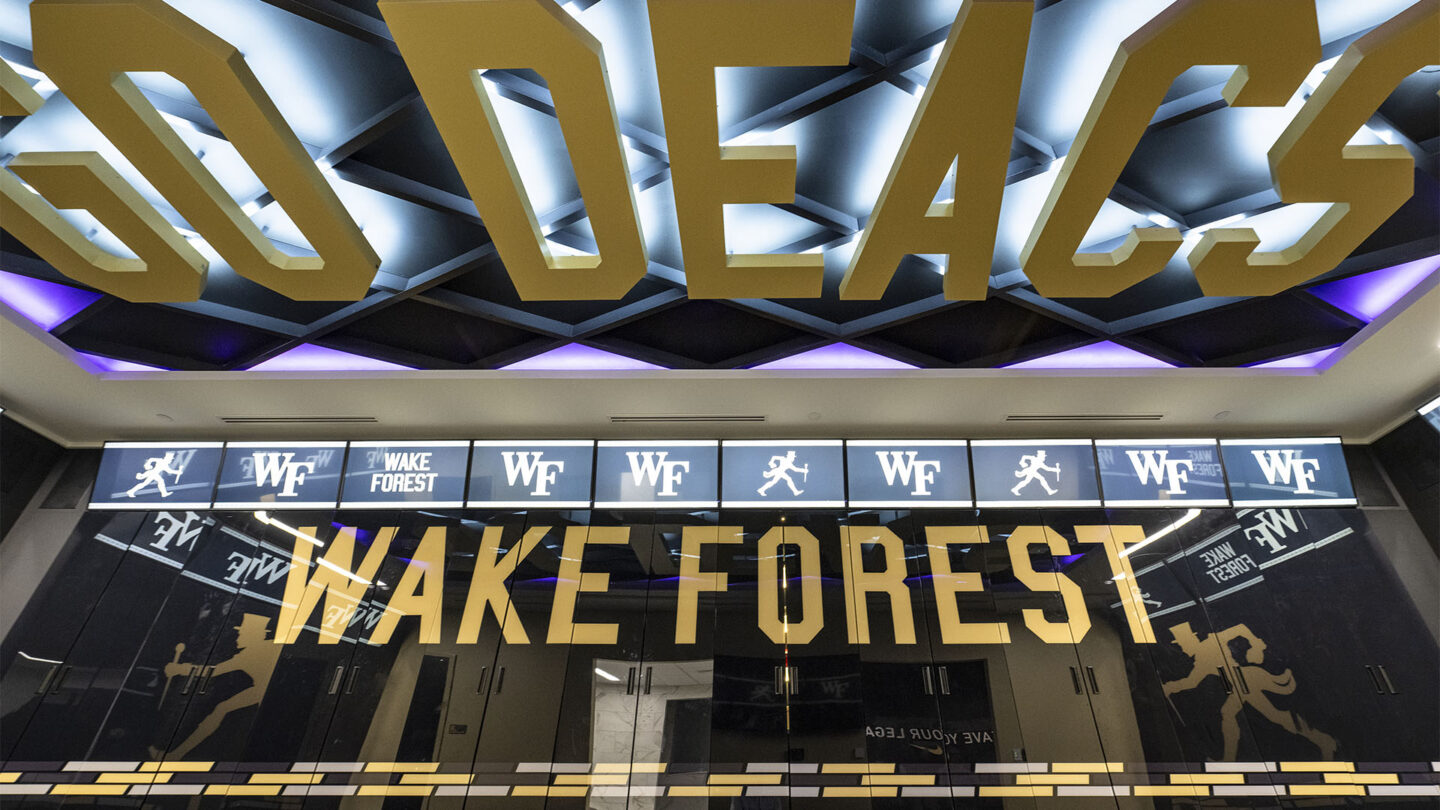
Branded locker room and massive back-lit ceiling element inside the Miller Center.
Alex Grigsby
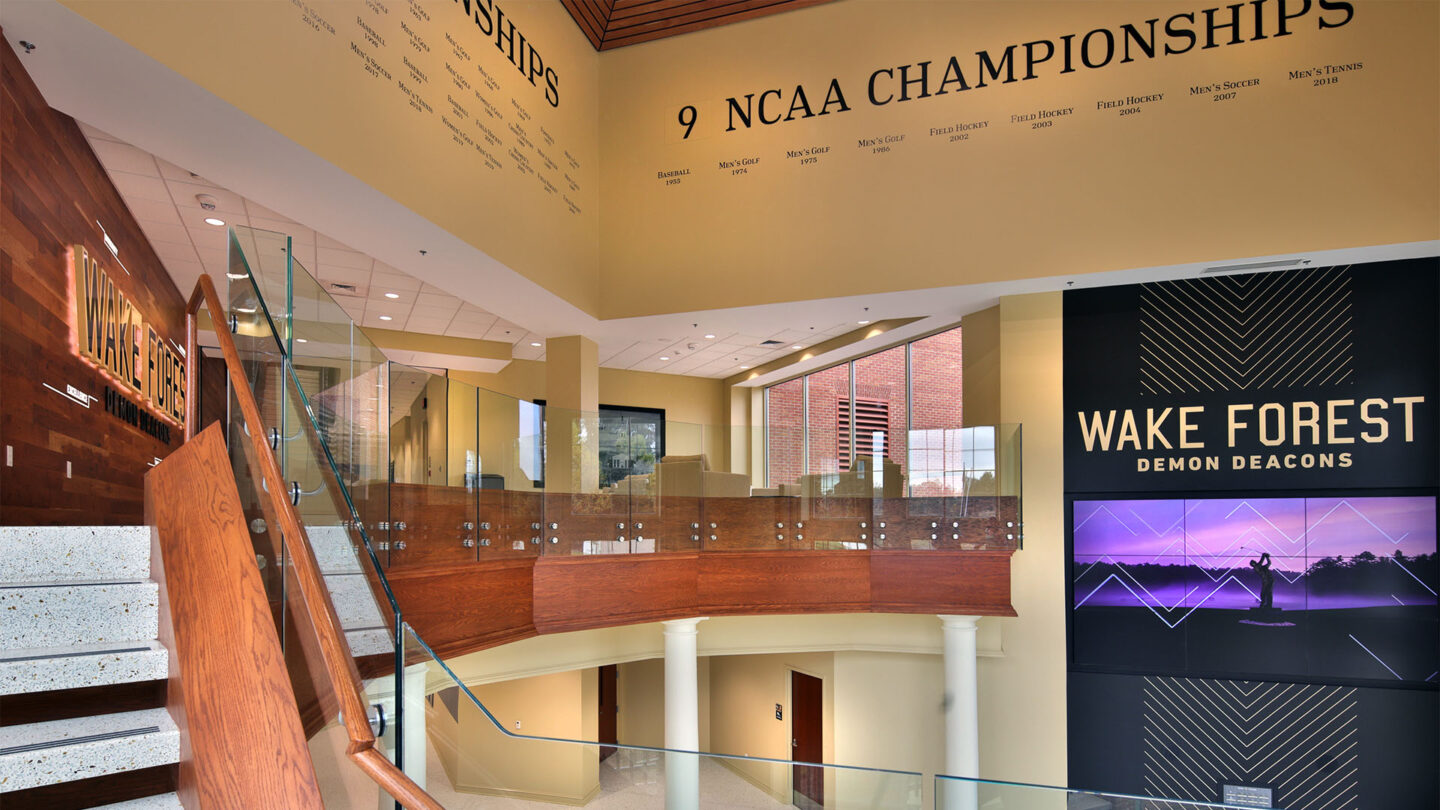
The entrance of the Sutton Sports Performance Center features a variety of brand moments, including a programmable digital screen and running list of championship titles.
Alex Grigsby
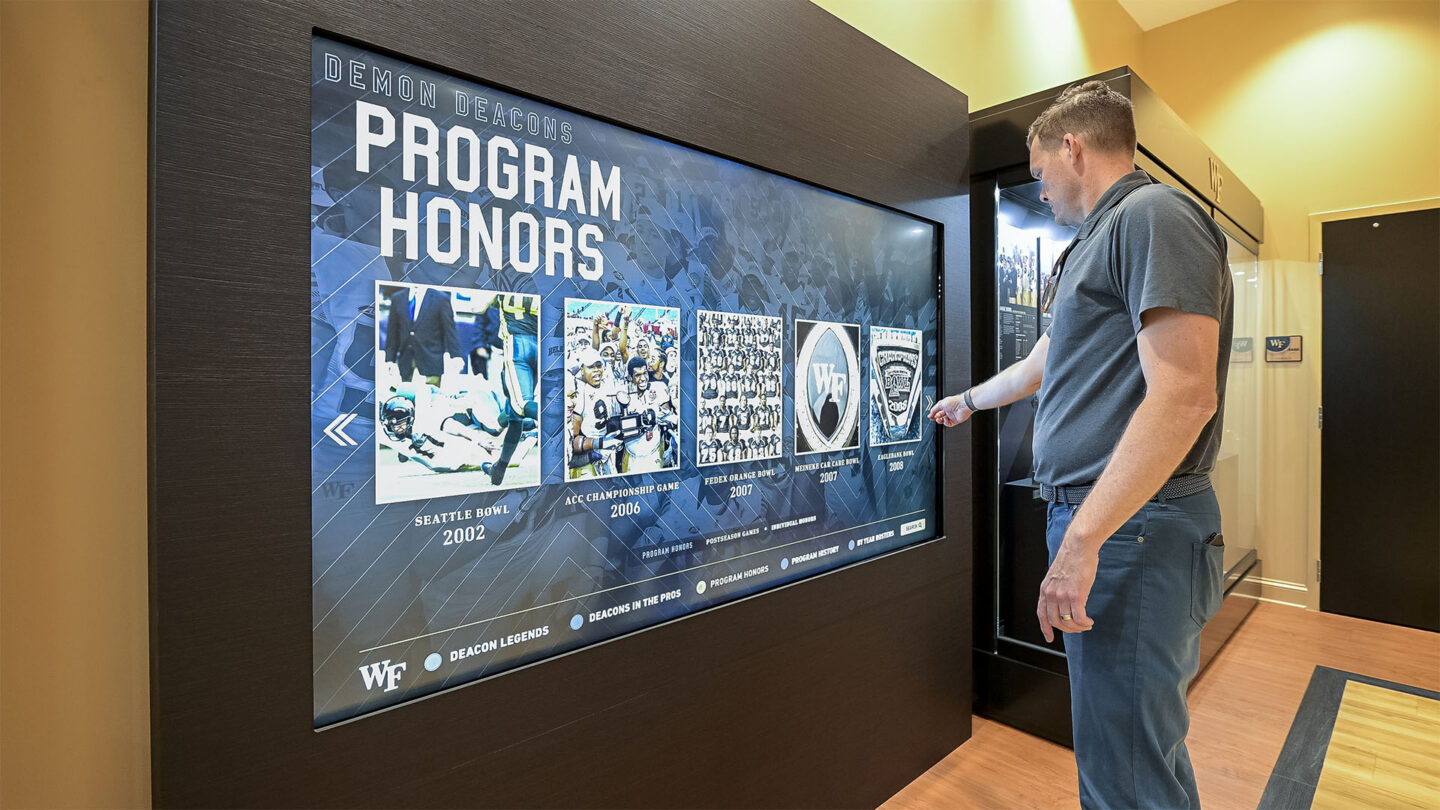
Interactive touchscreens invite visitors to explore the rich and historic legacy of Wake Forest Athletics greats.
Alex Grigsby
Project Details
Design Team
Dimensional Innovations
Photo Credits
Alex Grigsby
Open Date
August 1, 2023
