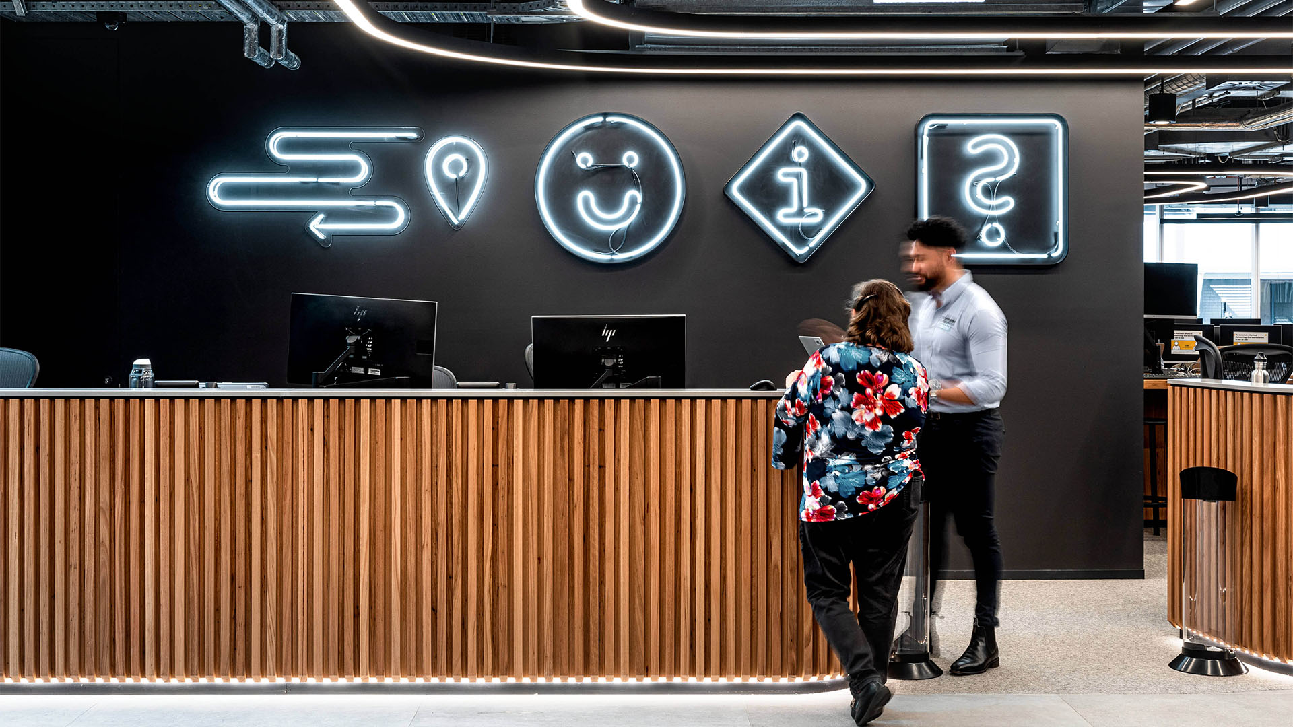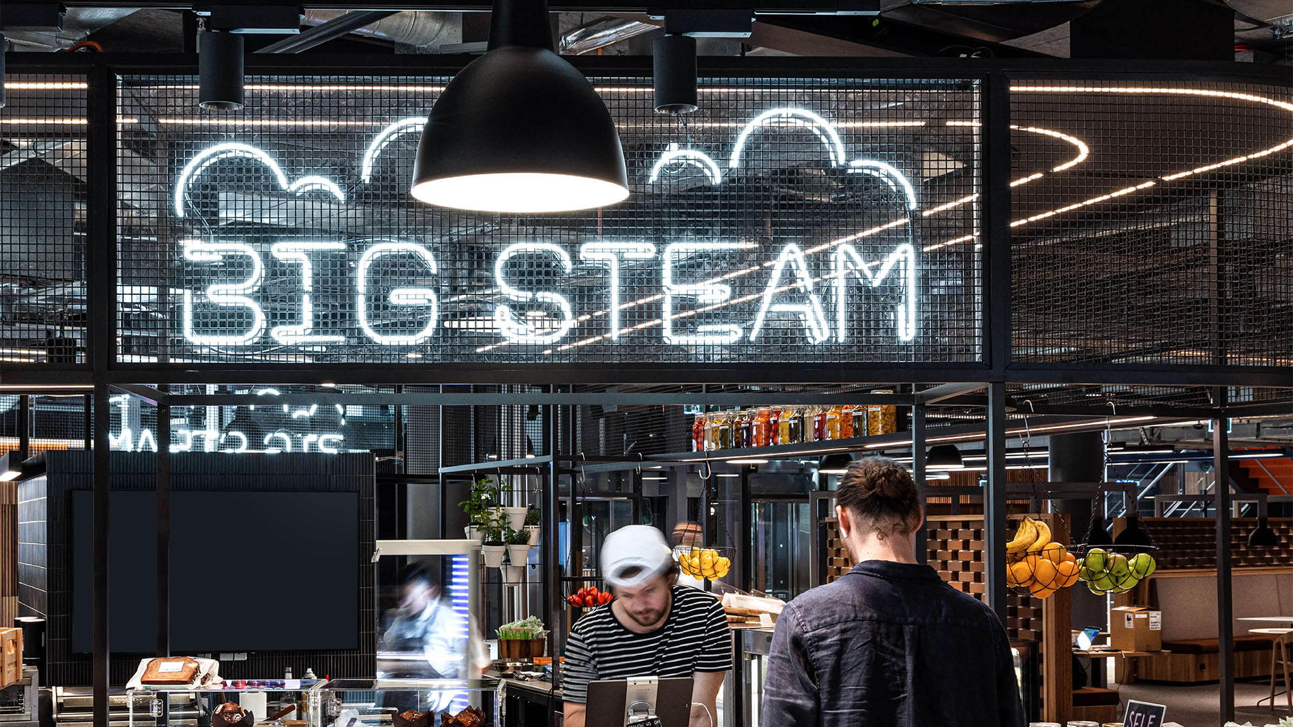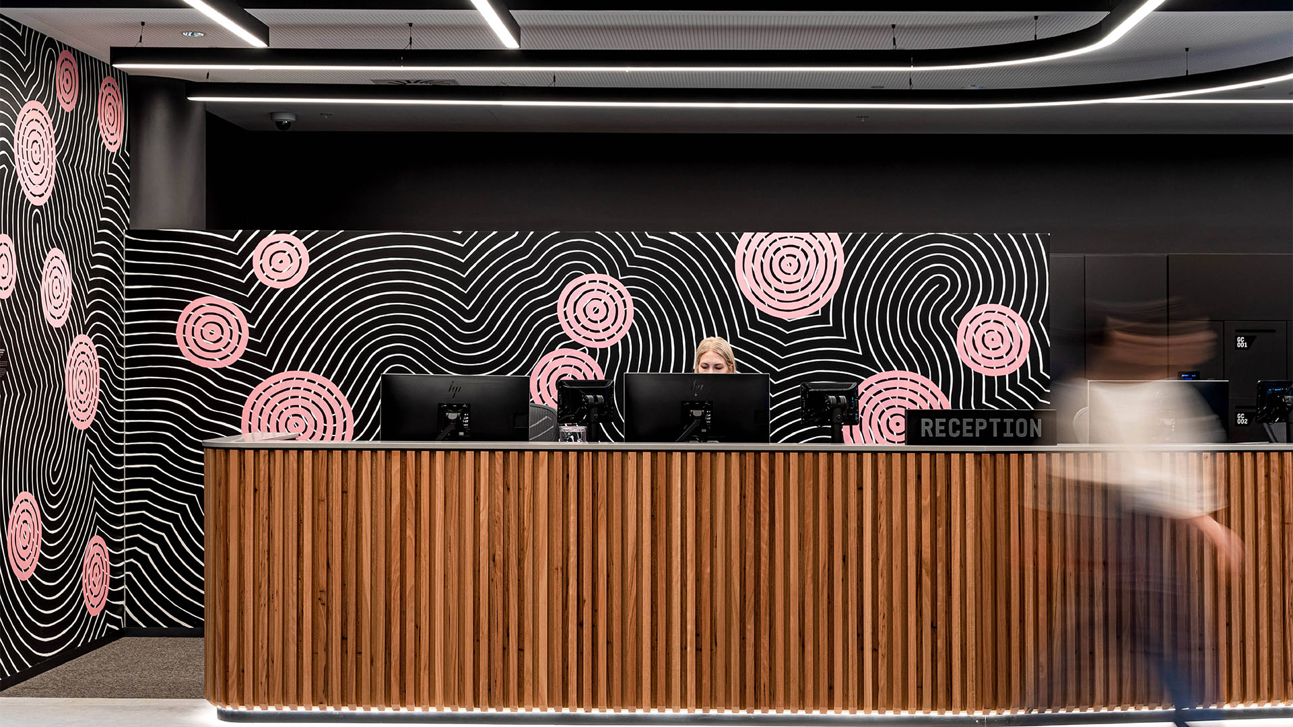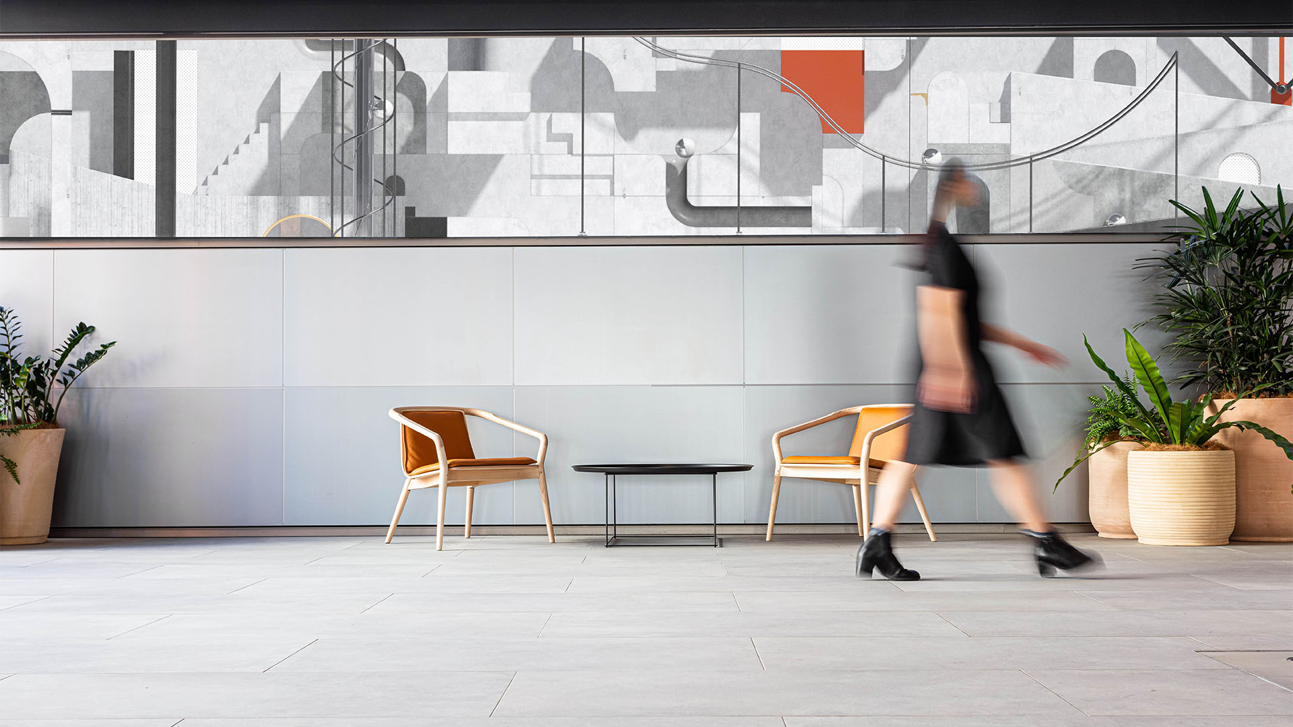The Foundry Workplace
The Foundry is a state-of-the-art workplace in Sydney, Australia – home to 5,500 employees with a focus on technology and retail banking. The building is part of a larger campus that forms the largest single-company workplace in Australia. Commissioned by Commonwealth Bank of Australia (CBA), the design team was tasked with providing signage, wayfinding and placemaking throughout the site. Spanning 51,000 sqm, the site has been dubbed the country’s first ‘groundscraper’ – with large floorplates spread across 6 levels. The site is also located next to heritage- listed locomotive workshops, which were the State’s primary centre of railway construction from the late 1880s. This
industrial history informs a design narrative for the building – drawing inspiration from exposed structures and mechanical automation. Set against this backdrop, CBA’s workforce has been provided with cutting- edge tools and technology that allow them to deliver customer-led innovation.
Agency
THERE Pty Ltd
Practice Area
Client
Commonwealth Bank of Australia
Industry
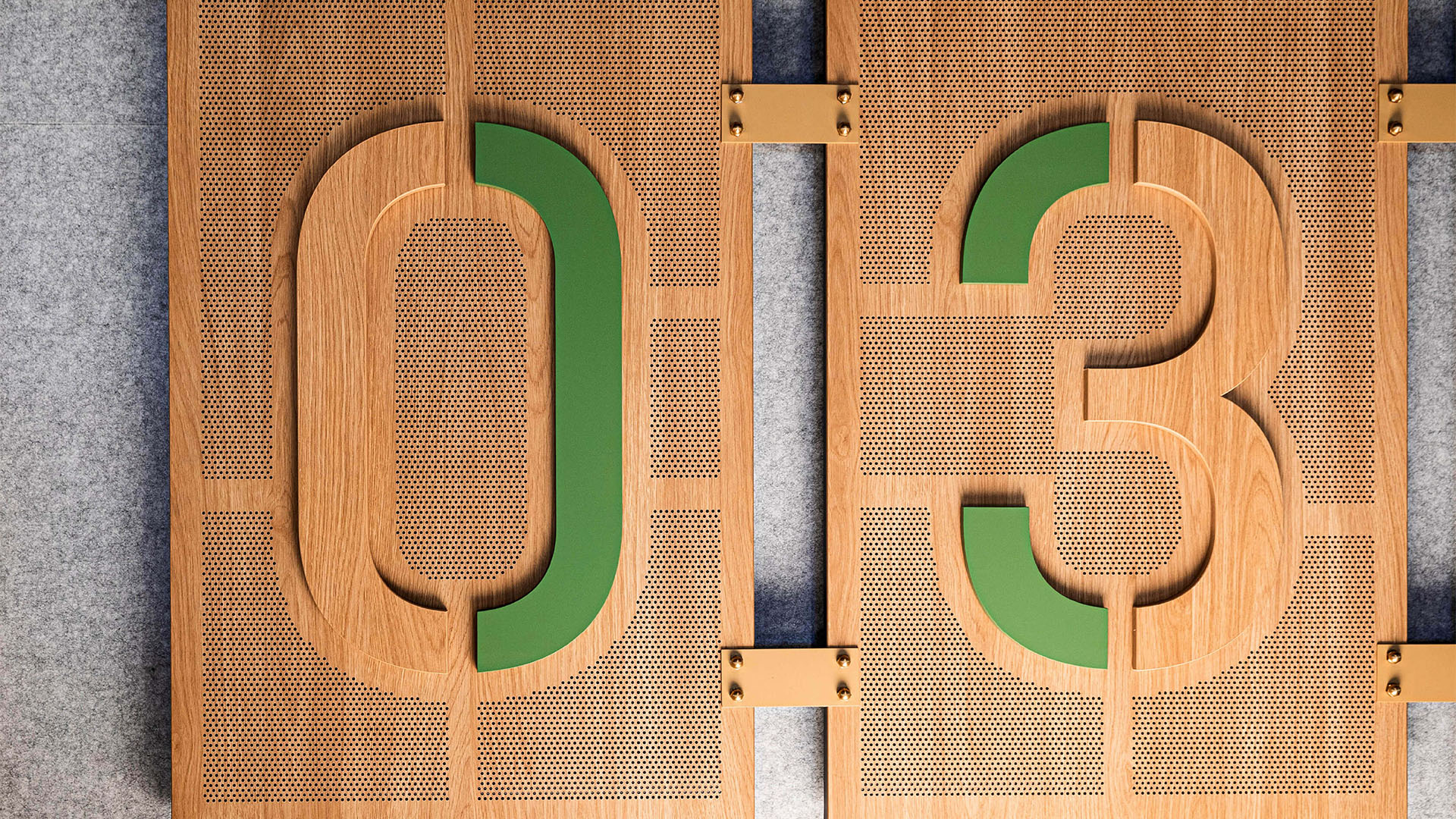
We used the site’s heritage as the starting point for our designs – taking historical moments in industry to theme each floor, creating a timeline of invention that runs vertically through the building.Placemaking on the lower floors references the birth of the industrial revolution or the the Arts and Crafts movement, whereas higher floors look to futuristic technologies that will continue to revolutionize our industries.
Large-format floor identifiers have a consistent scale & placement, but materials, colors and detailing link to the different periods of history, making each level feel distinct. Industrial cues continue through a suite of wayfinding totems, with expressed fixings and exposed structure to harmonize with the architectural aesthetic. The large scale of the site meant a considered approach to wayfinding content was imperative, and so a comprehensive mapping style was developed to help new occupants easily navigate their new home. On the entry level, a suite of innovative placemaking was layered onto the architecture to help activate areas and provide visual anchors in the bustling environment. Neon pictograms create an energized concierge point and illustrate the myriad of functions within the building, whilst the wellbeing areas are identified with custom signage that echoes the decorative forms that might be found in traditional parks. An internal café was branded Big Steam with custom neon signage, in a further link back to the steam- trains that used to roll up in the local workshops.
Two final pieces of placemaking were used to create distinct experiences to two key areas. A customer-facing lounge was adorned with a commissioned artwork by artist Otis Hope Carey. Carey’s in-situ mural draws inspiration from a ceremonial dance performed by coastal Indigenous Australians, helping to link the industrial, urban site with the ancient ancestry of the land.At the other end of the site, a digital placemaking installation welcomes workers traveling between the campus buildings. The content, created in collaboration with digital agency 21-19, reveals the inner workings of the building by digitally removing layers of the façade. An animated landscape lives within, alluding to innovative activity that the workplace will surround.

Whilst consistent in scale and placement, the materials, colors and the detailing on the Large format floor identifiers changes across each level.
Graham Jepson

Wayfinding Totems reference the birth of the industrial revolution with expressed fixing details and exposed structure.
Graham Jepson

Neon lighting was used to highlight the key destinations within the space and for a visual placemaking language.
Graham Jepson

Key outdoor destinations shared the same decorative approach with continuous metal rods shaped to form each letter.
Graham Jepson
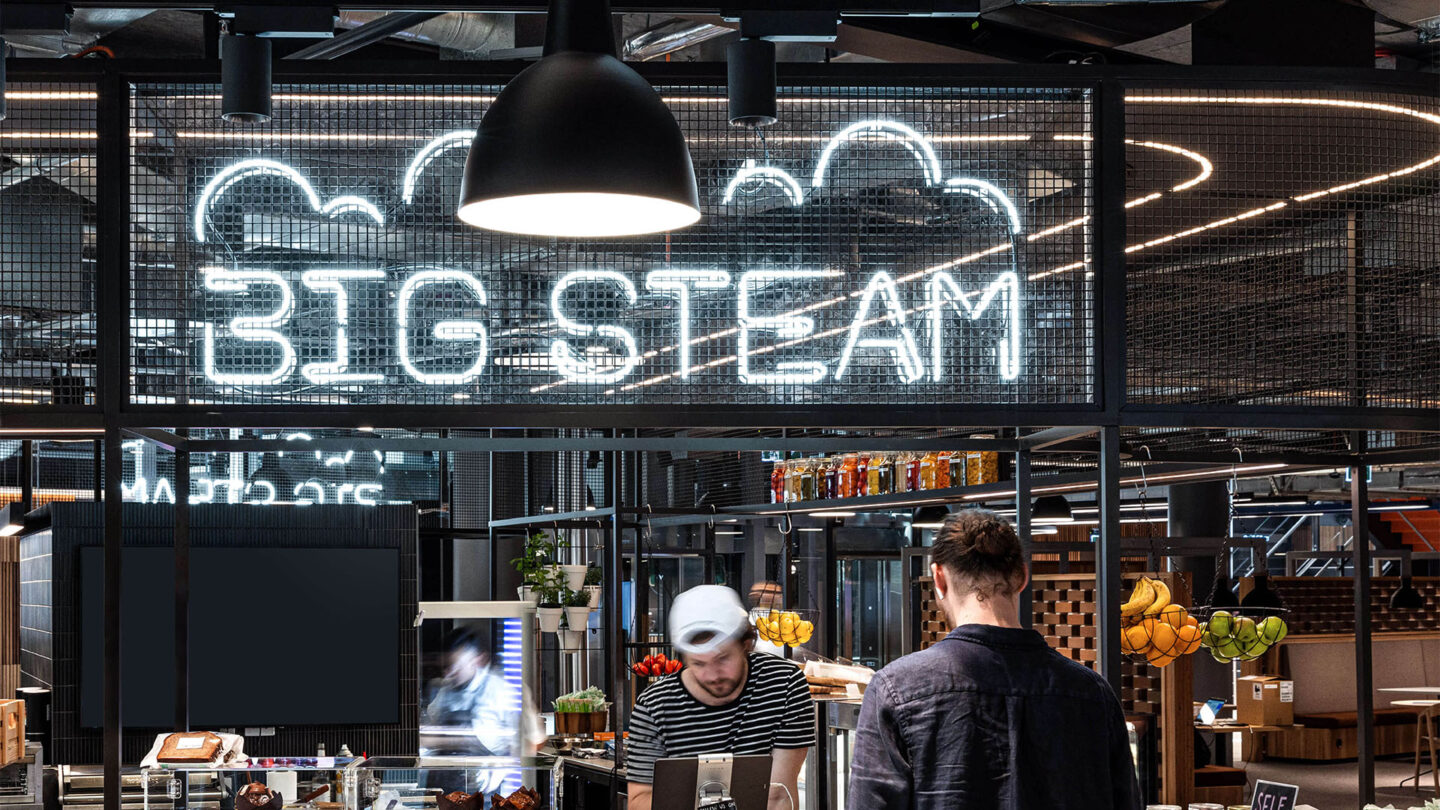
The name and brand of the cafe form a direct link to the heritage-listed locomotive workshops.
Graham Jepson
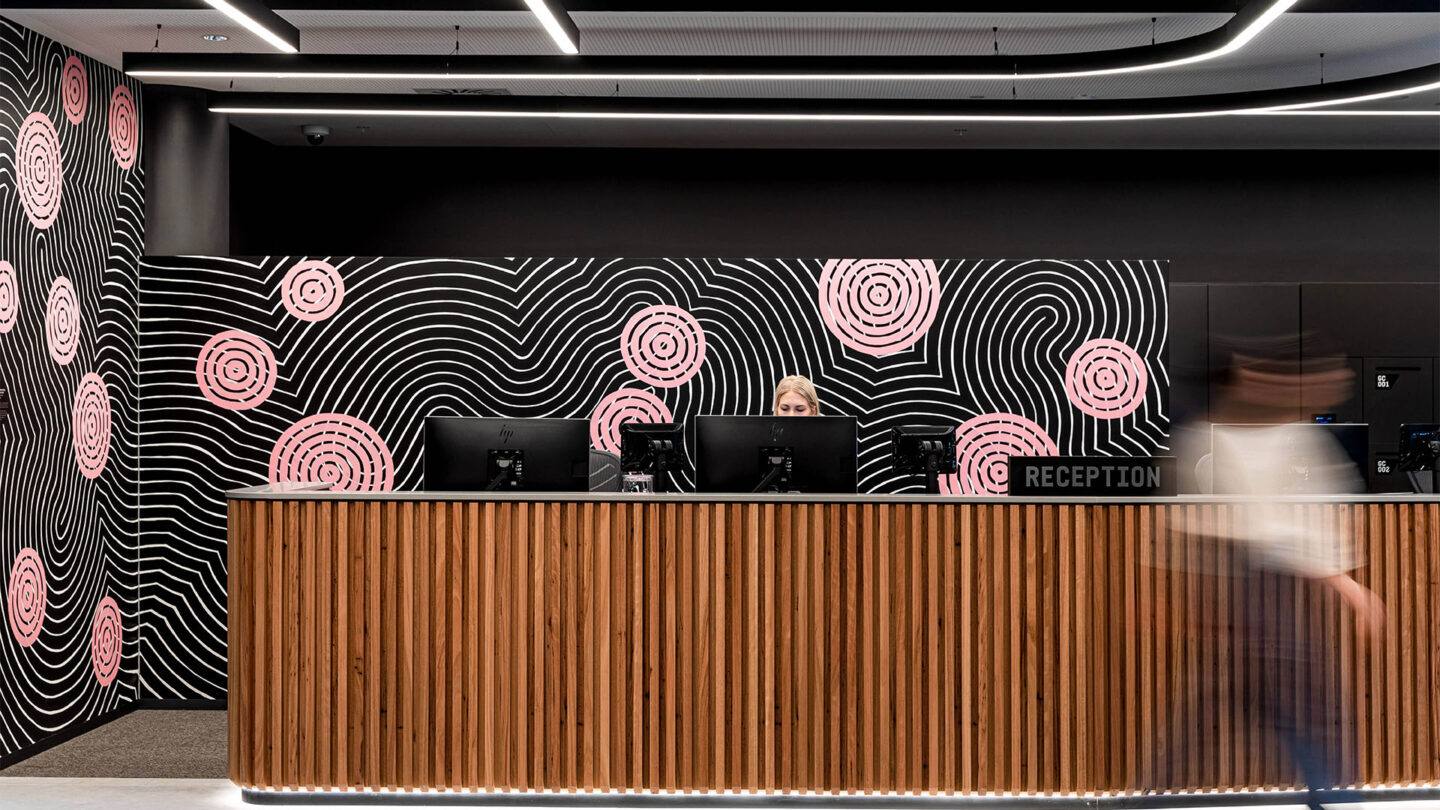
Artwork by Otis Hope Carey was commissioned to create a sense of arrival.
Graham Jepson

Digital placemaking illustrates the inner workings of the building.
Graham Jepson
Project Details
Design Team
Paul Tabouré (executive creative director), Charlie Bromley (head of environments, design lead), Jon Zhu (senior designer), Patrik Typpoe, Mansur Amiri, (designer), Tania Sacco, Kaitland Burrows (senior project manager)
Collaborators
Spike, Mirvac (fabricator)
Davenport Campbell, (interior design)
21-19, (video content, production)
Otis Hope Carey, (artist)
Photo Credits
Graham Jepson
Open Date
August 2020
