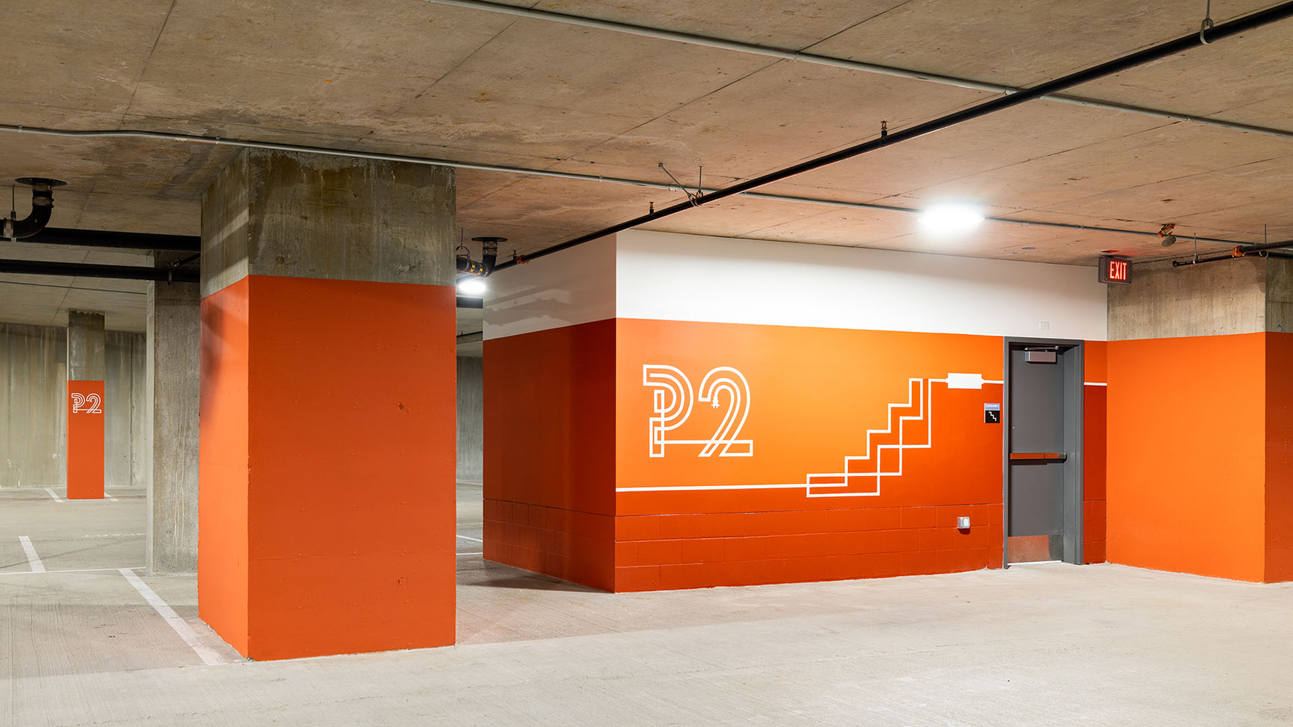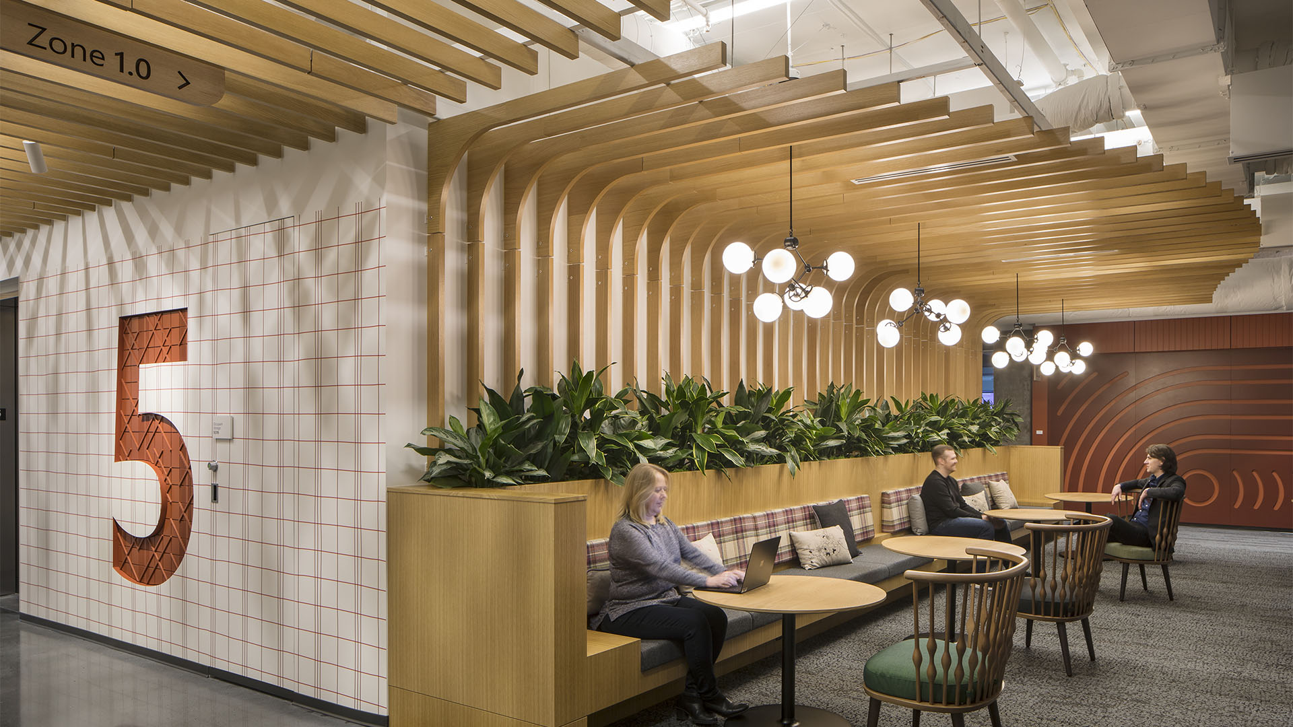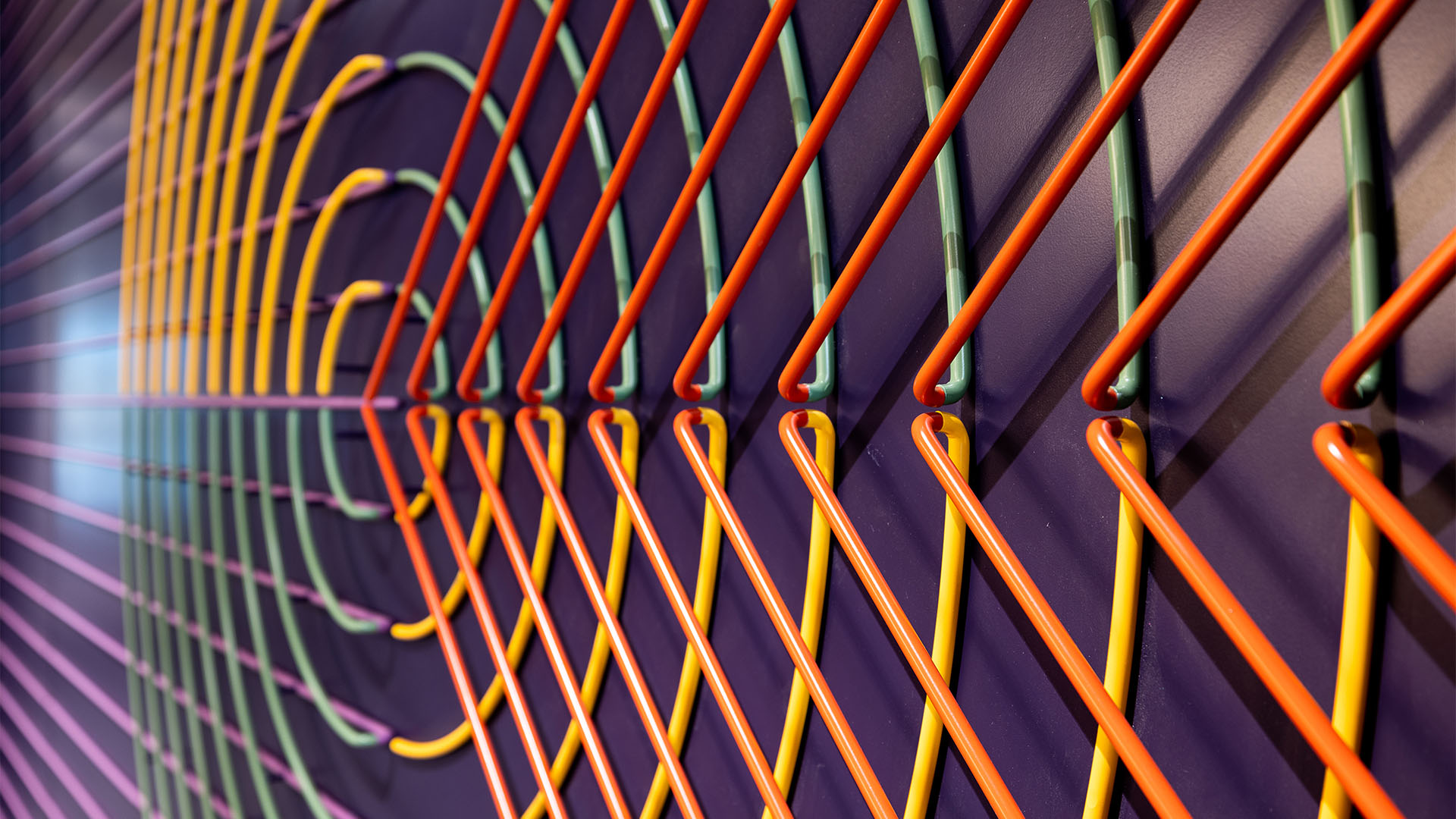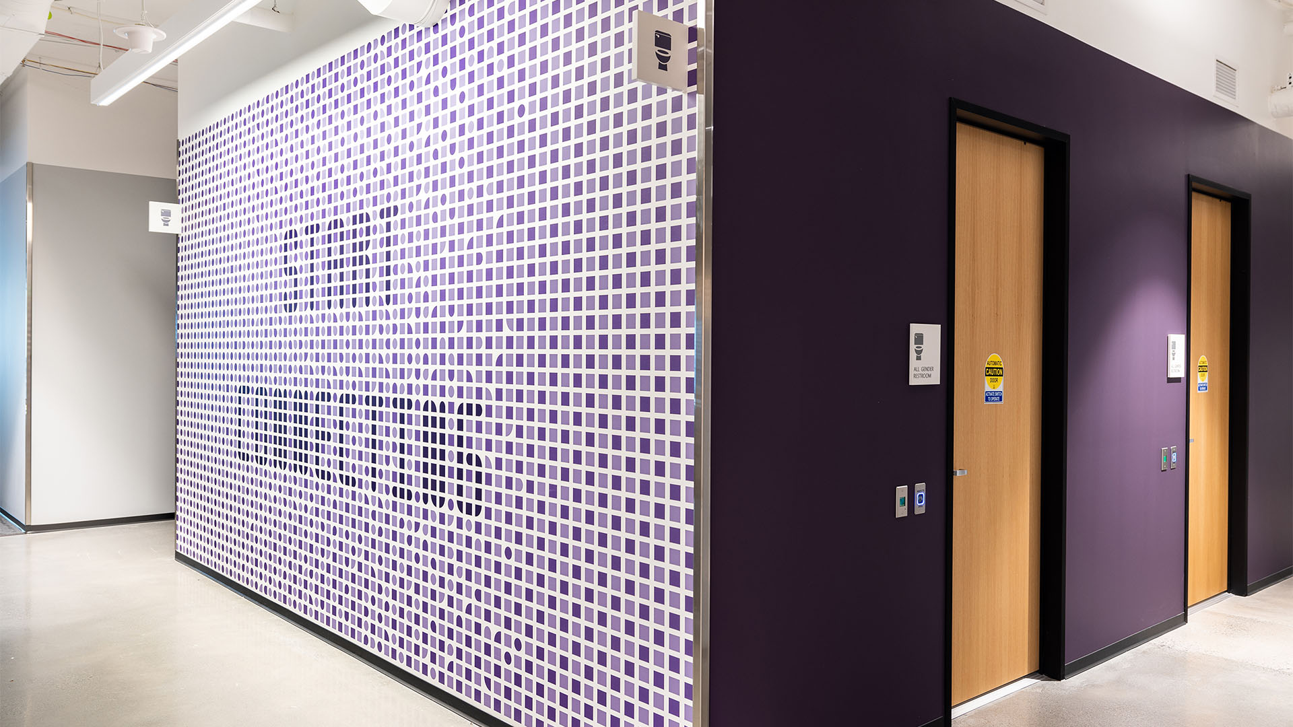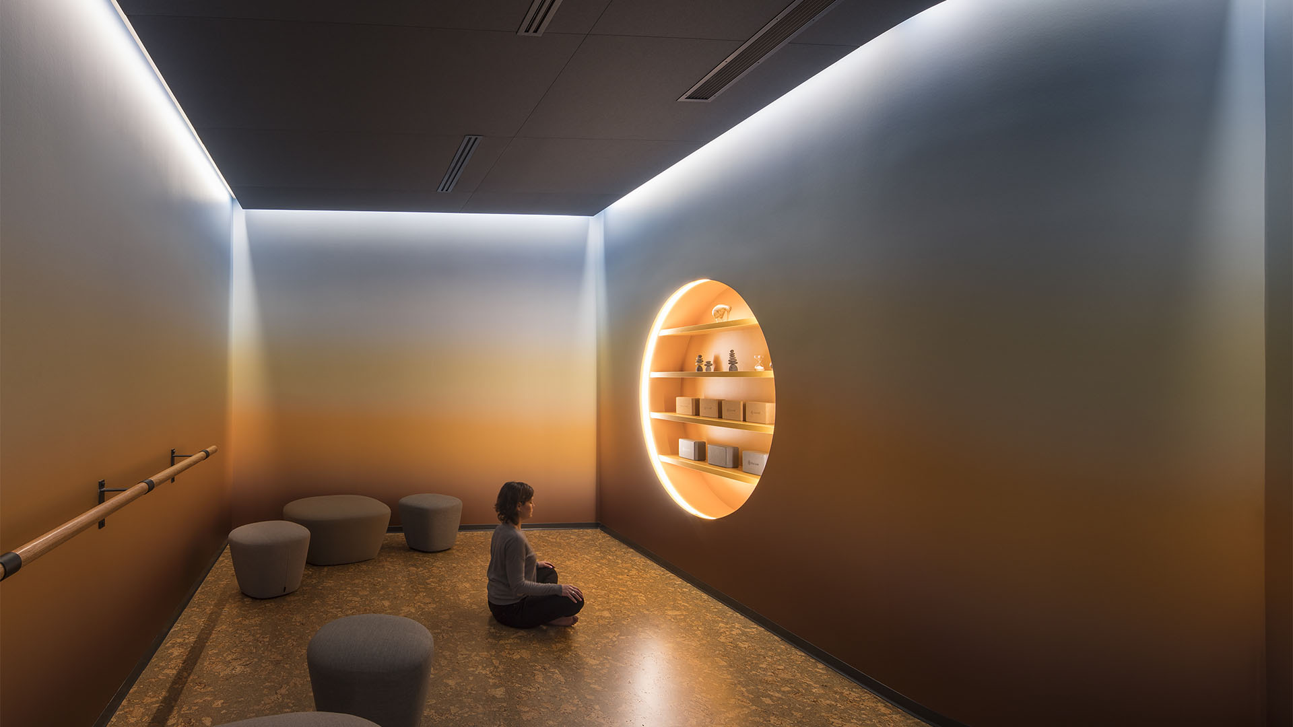Tech Company Workplace
The design concept for this 7-story workplace building is rooted in company values—knowledge sharing, connection, diversity, and products that empower every person to do more.
Agency
Bora Architecture & Interiors
Practice Area
Client
Confidential
Industry
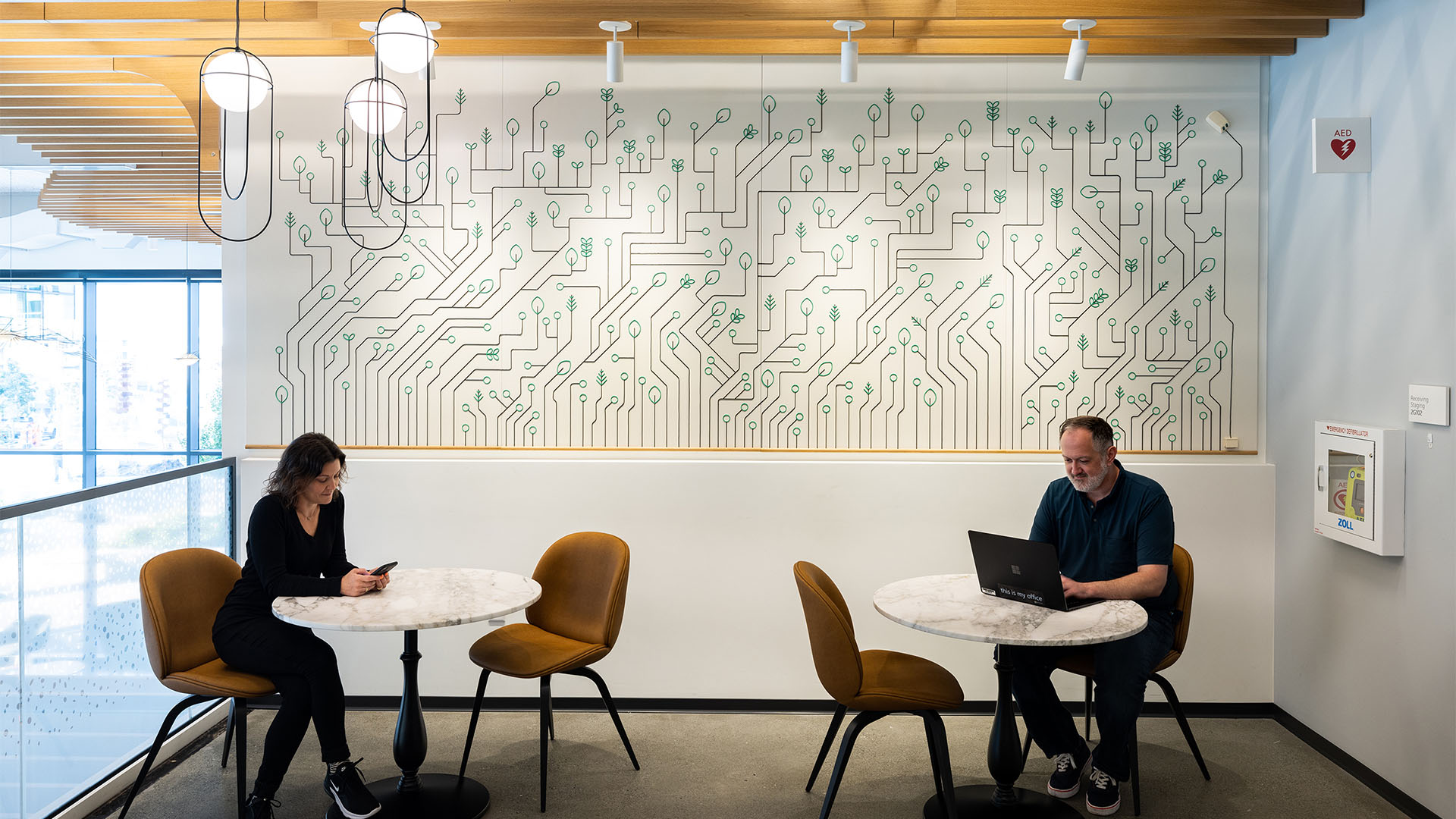

A rope pie chart inspired by a tree’s root ball displays the 37% reduction in global warming potential in the building and the carbon intensity of the interior building materials.
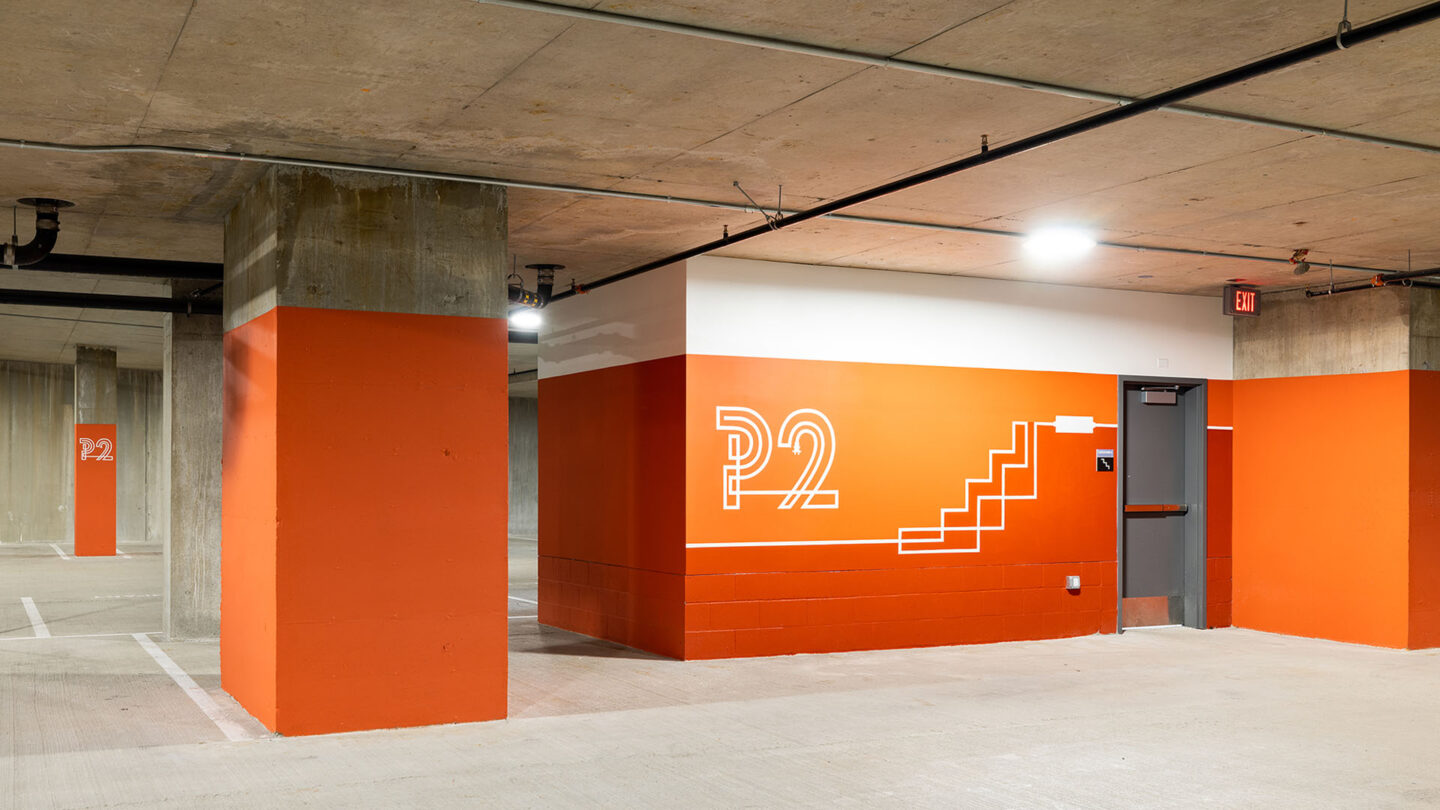
A continuous power cord is bent, folded, and wrapped to create the level number and other wayfinding cues in the color-coded parking garage.
Project Overview
Designed entirely during the pandemic, the building faced fluctuating occupancy numbers as the company made critical business decisions. To stay relevant for all audiences, we focused our efforts around the brand’s key guiding principles: Human, Connected, and Intelligent.
Inspired by the vast root systems and structures that support forests through generations, a “Natural Network” building design concept was developed to articulate these principles of connection and communication in the tech environment.
Feature walls throughout the new workplace highlight initiatives that support the brand’s guiding principles. The company’s aggressive sustainability goals are showcased in the lobby through a woven rope pie chart articulating the carbon savings in the building materials. Expressed in the form of a tree’s root ball, this carbon pie chart shows the project’s 37% reduction in global warming potential from the CLF Baseline and the carbon intensity of the interior as divided into component categories.
On the second floor, a Circuit Network installation is comprised of electrical wire salvaged from the building site. This piece combines the attributes of a computer circuit and references to the natural world, while also integrating historic products into the composition.
Wayfinding is integrated seamlessly into the architecture through installations that provide intuitive navigation throughout the building while conveying the company’s guiding principles.
In the parking garage, levels are color-coded and wayfinding cues are created from a continuous line graphic formed from a device power cord.
A series of wallcoverings represent the layers of the forest while connecting to the company’s growth mindset culture. Starting with the root layer at level one and working up to the emergent layer at level seven, custom patterns surround dimensional wood numbers recessed in the wall at each elevator landing, giving every floor a visual and tactile expression inspired by that floor’s “layer.” The recessed numbers offer a perpetual sense of the forest structure at the heart of the building.
Level 1 Root Layer: Collaboration
Level 2 Forest Floor Layer: Iteration
Level 3 Herbaceous Layer: Resiliency
Level 4 Bark Layer: Investigation
Level 5 Understory Layer: Support
Level 6 Canopy Layer: Diversity
Level 7 Emergent Layer: Breakthrough
Dimensional landmarks at each end of the building’s workplace floors help users locate themselves within a series of team-based neighborhoods. While each is unique, these landmarks share a common visual language of connectivity and continuity. Each floor draws from a cohesive set of materials, visual cues, and fabrication techniques to display conceptual artwork that is based on company values, technology, and references to its deep history in the tech world. For example, the “Solve for One, Extend to Many” landmark expresses the company’s mission to solve for unique individual-use cases while recognizing the solution’s benefit to the greater good.
Larger-than-life illustrations in each stairwell display sign language that spells out the level of each floor, using color to identify which stairwell employees are in within the building. Not only do the large, colorful graphics draw users into the space and provide an opportunity to learn a new communication tool, but they also celebrate the company’s focus on creating tools that enable all modes of communication. A paired set of custom wallcoverings wrap the core restroom block found on each floor, employing graphic pixel patterns that coordinate with each floor’s accent color. The patterns transition from squares to circles, representing the connection of technology and nature. Complementary messages aligned with core brand values are integrated into the pixel pattern.
Example messages:
East wall: Start Connecting / West wall: Start Creating
East wall : Serve Everyone / West wall: Represent Everyone
East wall: What’s Today? / West wall: What’s Next?
Each workplace floor features specialty spaces that help employees experience community, brand, and culture through play and relaxation. The “Sunrise” room, a relaxation space supporting employee well-being, has a floor-to-ceiling wallcovering that wraps the room in a sunset glow.
Every space in the 235,000sf building was considered, using experiential graphics to bring life to the most back-of-house corridors and engage employees in surprising ways. As buildings have started to reopen, this workspace has become a draw for employees returning to campus.
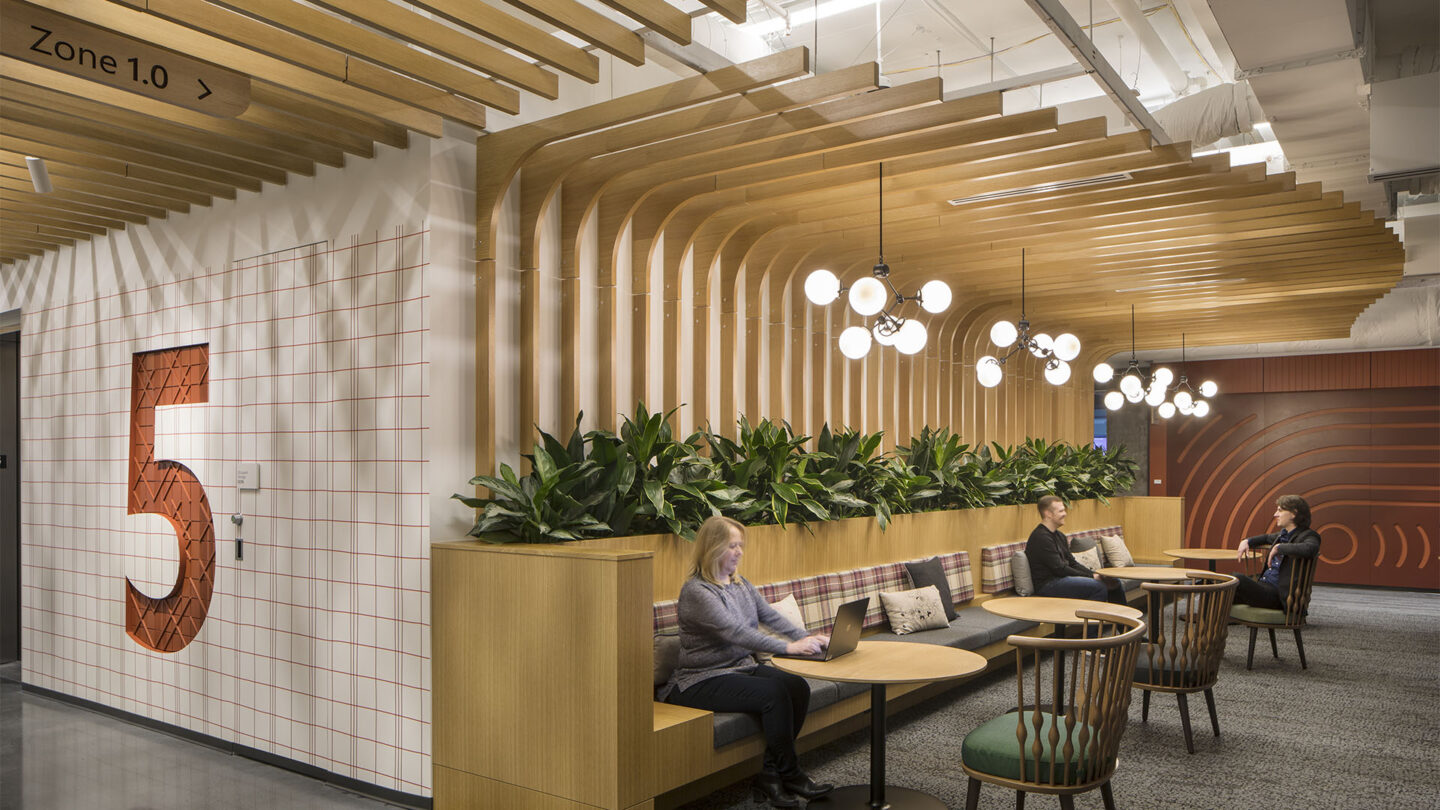
Custom wallcoverings plus recessed floor numbers identify each level. In adjacent alternative workspaces, landmarks are built into the architecture, providing wayfinding cues and a nod to the company’s technology focus.
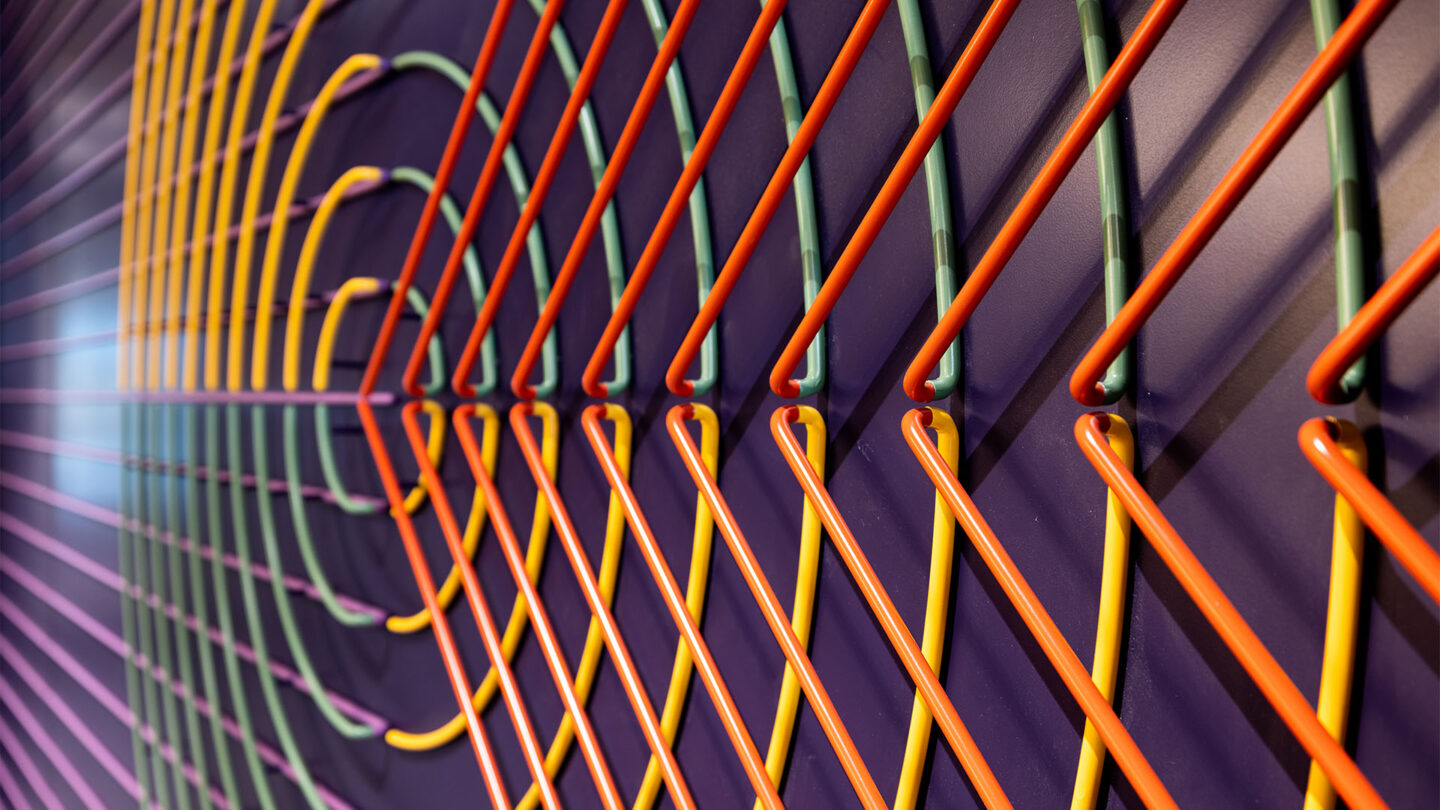
The “Solve for One, Extend to Many” landmark expresses the tech client’s mission to solve for unique individual-use cases, while recognizing the solution’s benefit to the greater good.

Interior stairwells are identified by color and sign language that spells out each level. The oversized hands reference the company’s human, connected, and intelligent guiding principles through various forms
of communication.
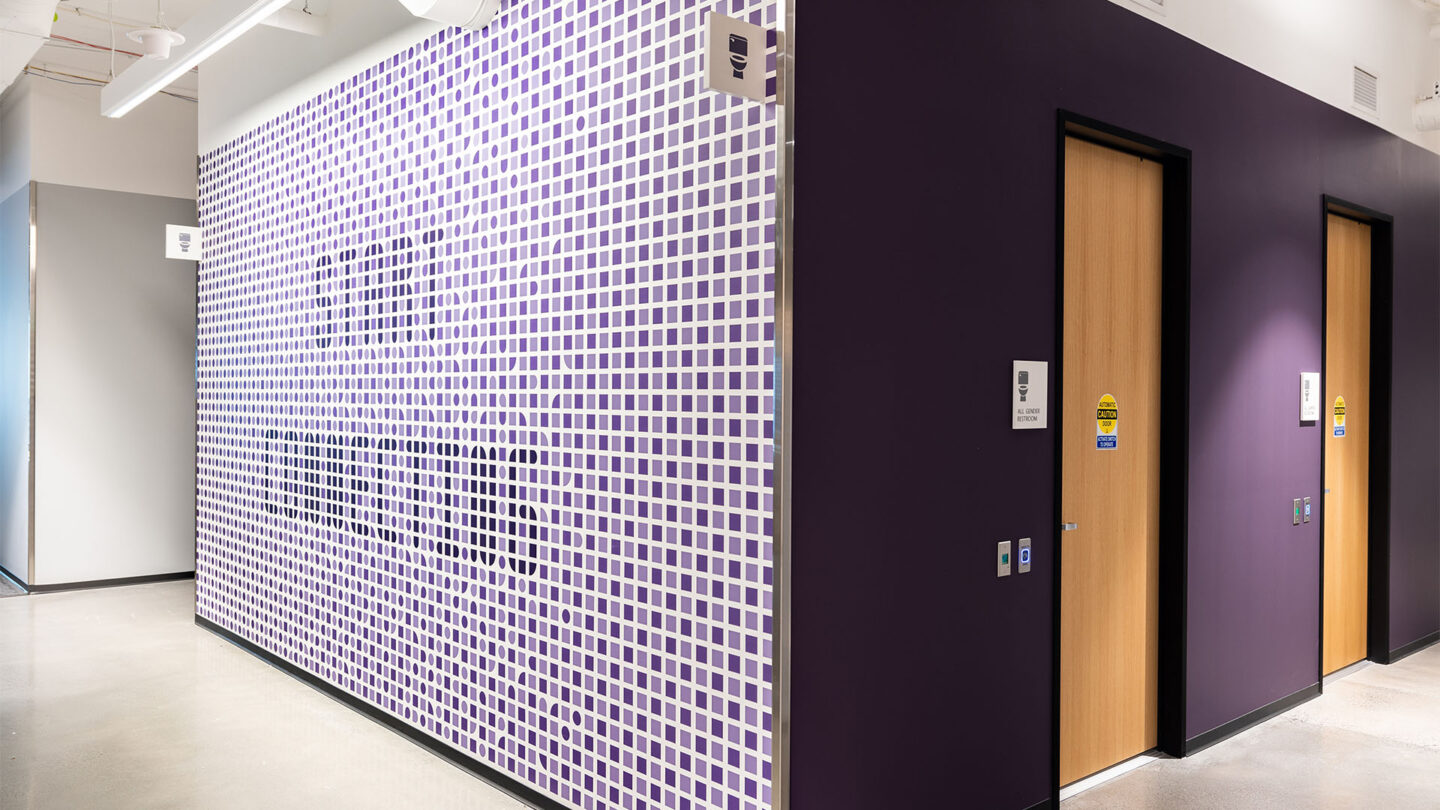
Custom wallcoverings flank the restroom block on each floor. Complementary brand messages are integrated into the pattern created out of the transition from orthogonal to organic shapes.
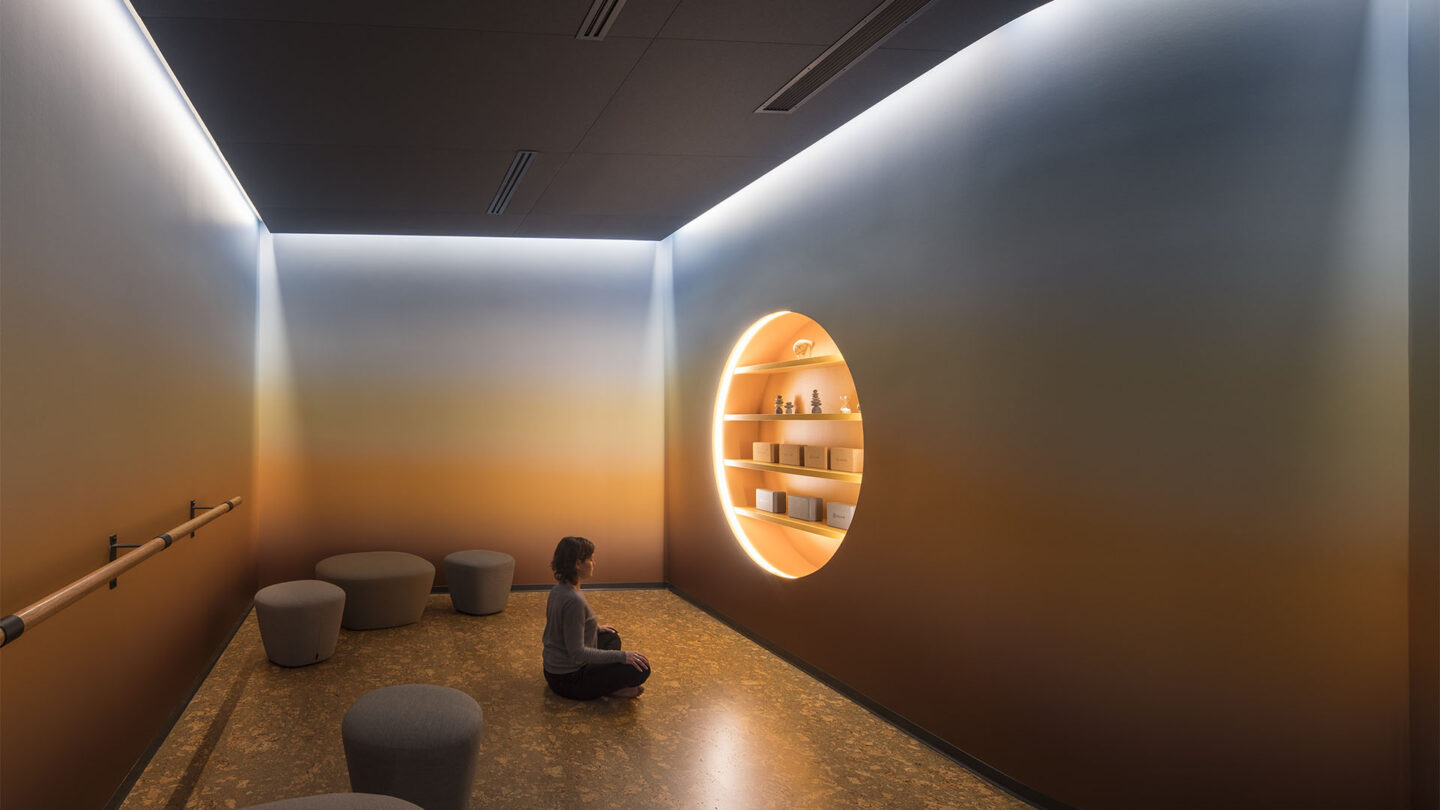
The “Sunrise” room–a specialty space supporting relaxation–features a floor-to-ceiling wallcovering that wraps the entire room in a soothing sunset glowing softly from the shelving and ceiling lighting.
Project Details
Design Team
Christina Piluso (experiential graphic design director), Mara Weeks (graphic designer), Garrett Helm (project architect) Amy Donohue (principal in charge), Isaac Adams (project manager)
Photo Credits
Alex Grummer, Lara Swimmer (photography)
Open Date
January 2022
