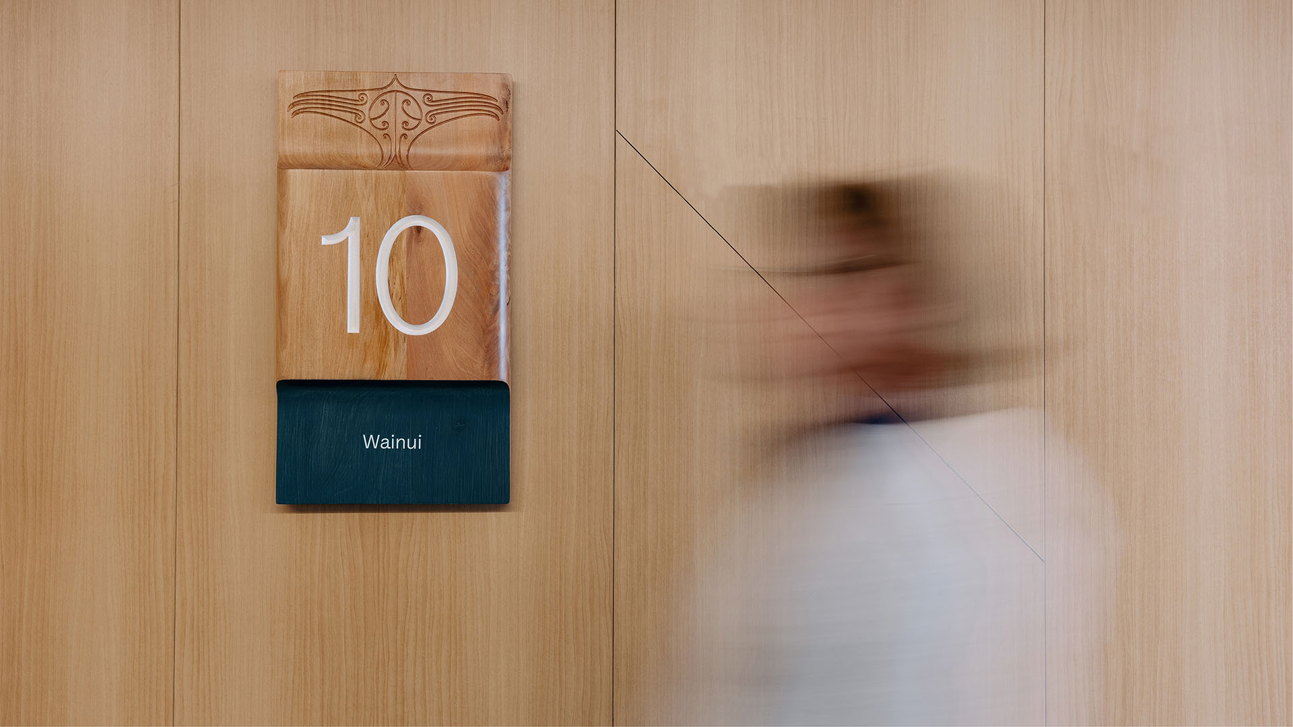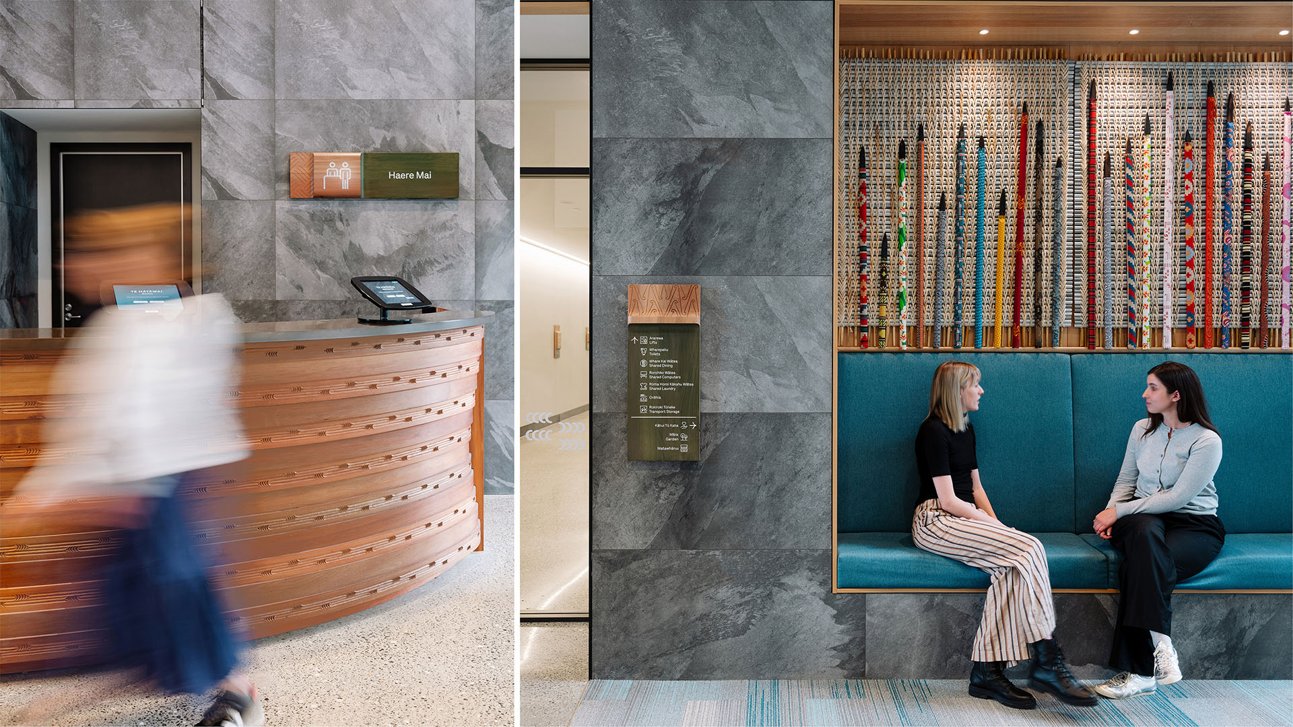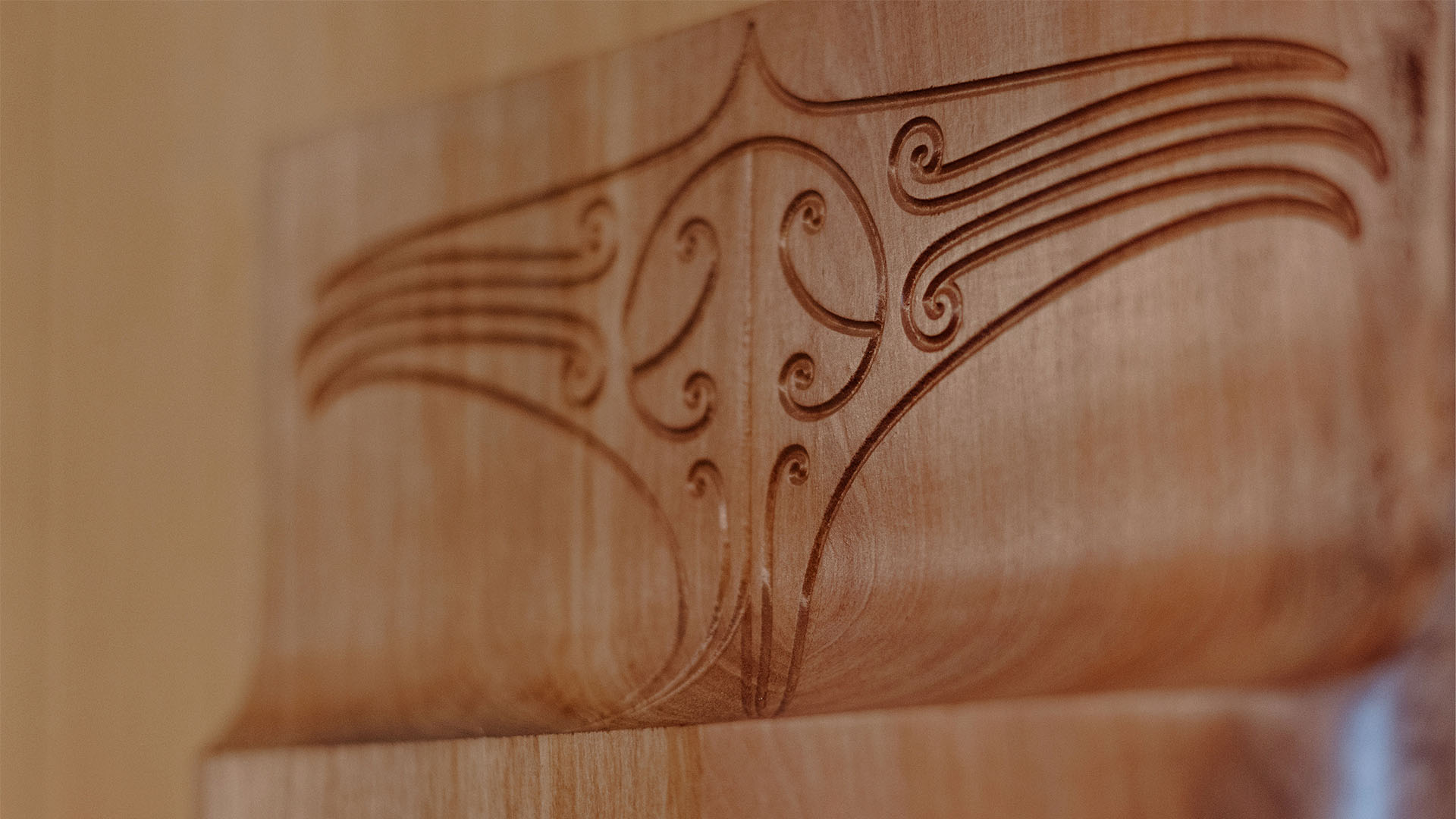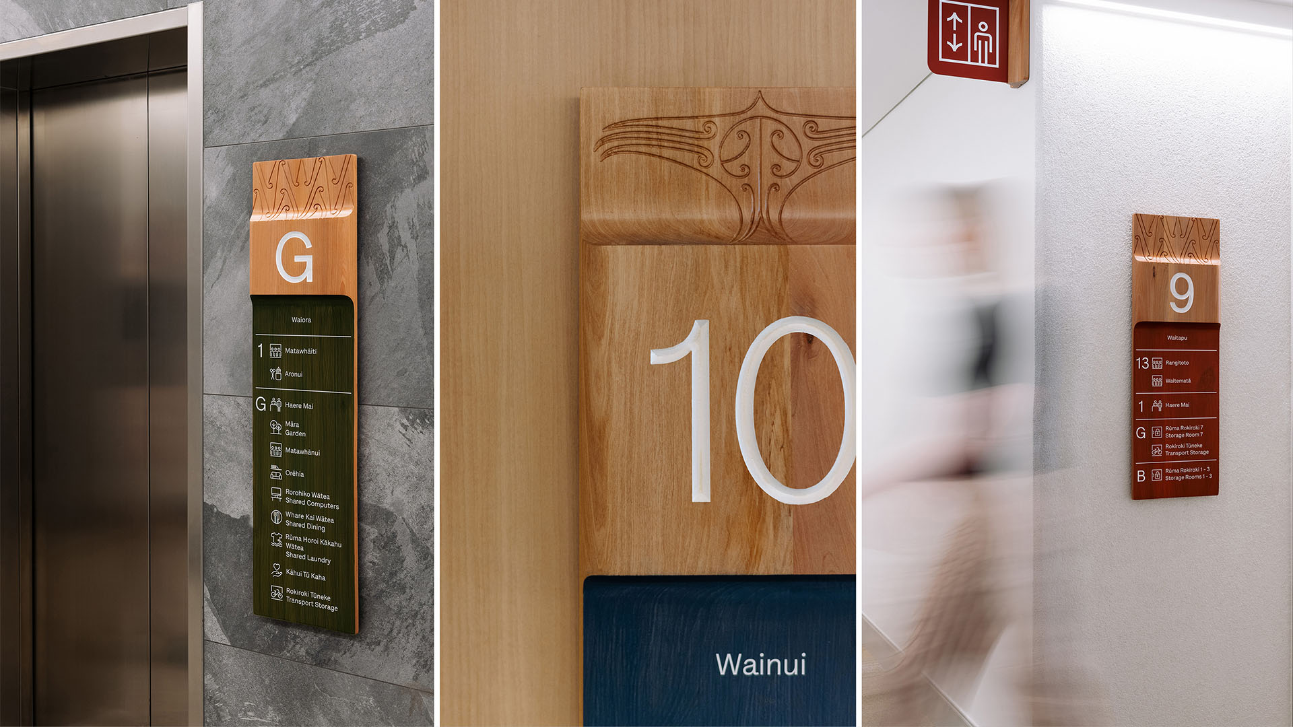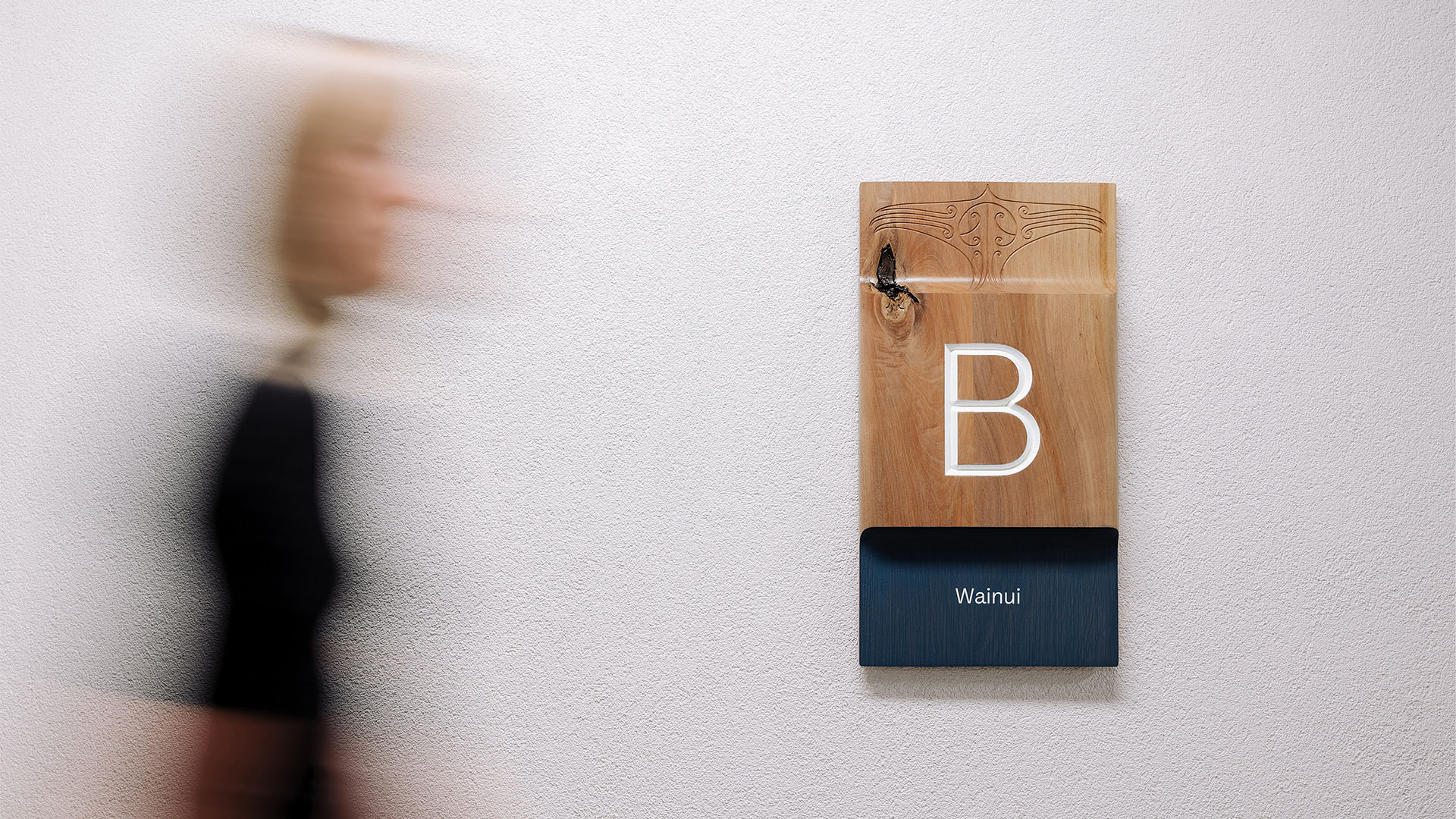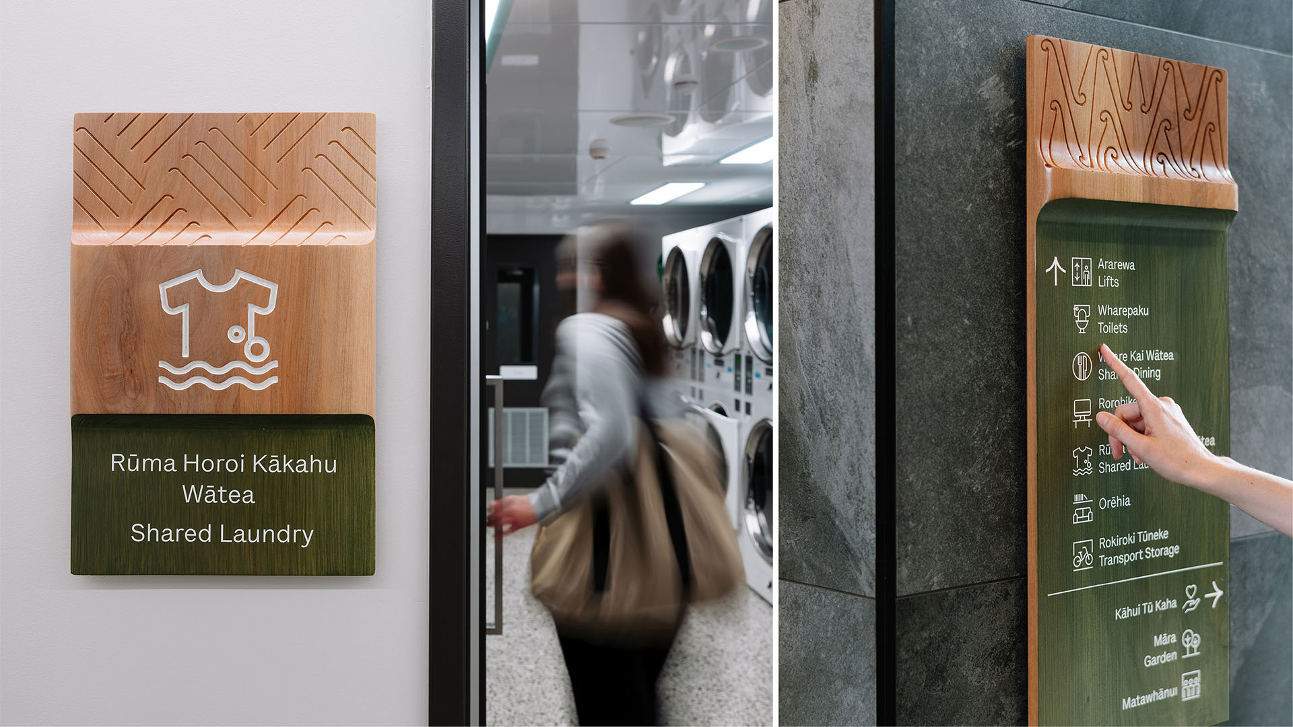Te Mātāwai
A flagship supportive housing development in the centre of Tāmaki Makaurau | Auckland, Te Mātāwai has set a new standard for Kāinga Ora, delivering real social, cultural and economic benefits for the community. Kāinga Ora provide housing for New Zealanders in need – this project has been informed by international best practice of supportive housing, adapted to the unique context of Aotearoa | New Zealand. The site at 139 Greys Avenue consists of three adjoining buildings – Waitapu, Waiora and Wainui. Wayfinding was required to connect those who will call this place ‘home’ to all the spaces and facilities it offers, with an outcome instilled with inclusivity and care. Te Mātāwai has been developed in partnership with Ngāti Whātua Ōrakei, leading to a design that is structured around tikanga (traditional Māori values) and the provision of housing with manaakitanga (care & kindness) at its heart. Ngāti Whātua Ōrākei are the local indigenous tribe who hold the mana (ancestorial power) of this land as ahi-kā, literally the holders of the long burning flame. This native and natural landscape where Te Mātāwai now stands, carries the warm footprints of the many who have tread this whenua (land).
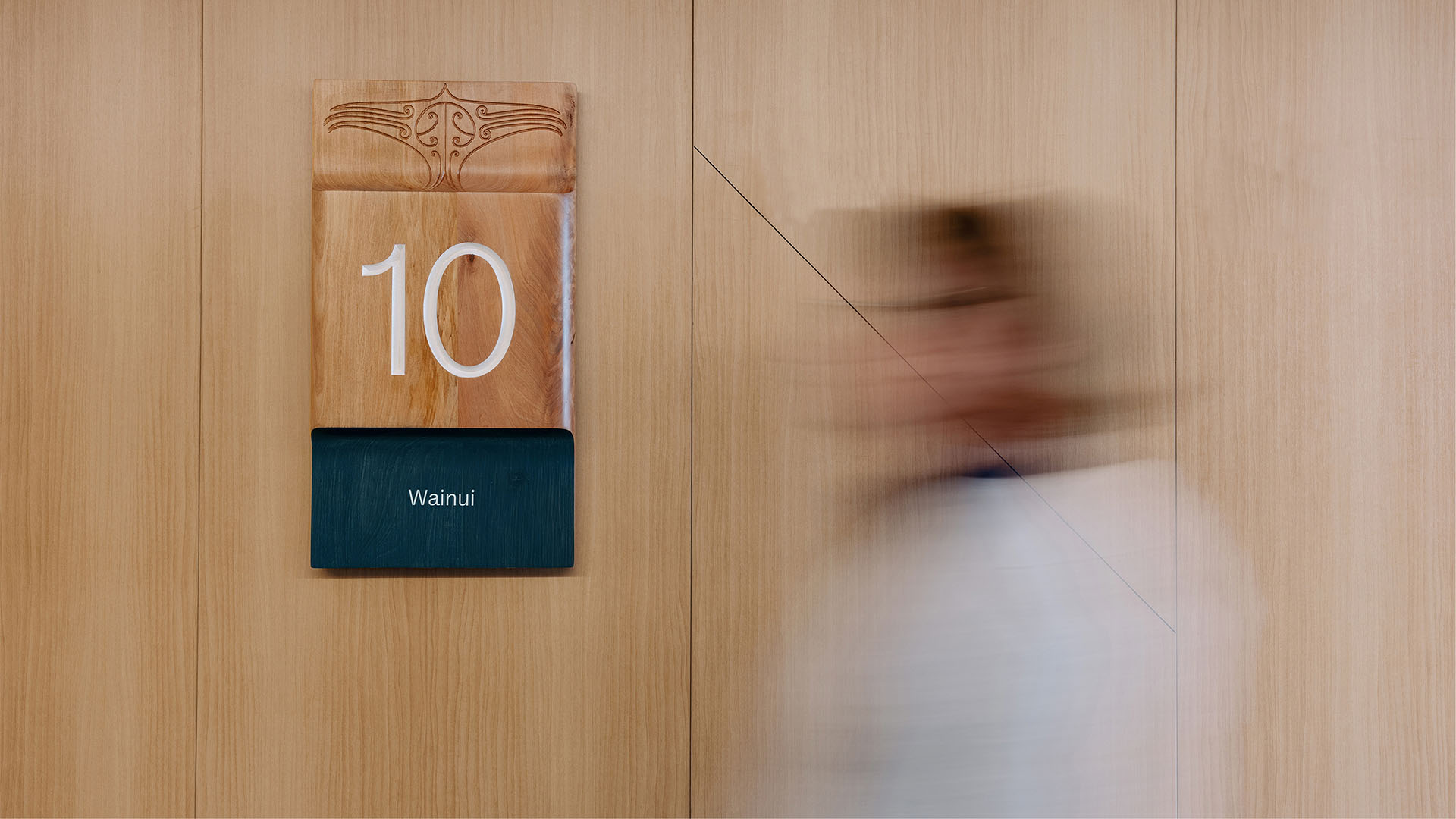
The Challenge
Our wayfinding objectives were to instil a sense of ‘home’, guide residents around their precinct and connect people to their community. As a residential site, people will become familiar with their own kāinga (home), and not require an overt, pedestrian-traffic wayfinding response. Instead, supplementary signage draws attention to community-focused offerings, encouraging connection and engagement.
Empathy was at the core of our process. Through collaborative workshops with Kāinga Ora, we understood early that the response must consider the diverse needs of those that will inhabit these homes. Pictograms are elevated within the wayfinding system as a way of visualising services for those who may have English and te reo Māori as their second and third languages. In alleviating language and cognitive barriers, the system seeks to make information accessible to all.
In defining our approach to social housing wayfinding, we intentionally challenged conventional “institutionalised” outcomes. We approached our process with an open mind, seeking to understand the diverse needs and aspirations of the community. Our commitment to challenging stereotypes and avoiding limiting assumptions has led us to design wayfinding that embodies ‘craft’ and ‘care’.
Project Vision
Kāinga Ora with Ngāti Whātua Ōrakei embraced an overarching vision honouring Waihorotiu, the stream which once had its headwaters beneath the site. For early Māori, rivers were essential to life and held deep significance to tribal identity. The calming, fluid movement of the Waihorotiu and the vitality of its native bush canopy above, inspire the design elements adopted by the wayfinding. Artworks designed by Ngāti Whātua Ōrākei artist Katz Maihi adorn the signage, routed into the fluid formed timber. Manu | Bird artworks are used for level identification, signalling ‘home’. Wai | Water artworks feature on directional signage, referencing ‘flow’ and ‘movement’. Harekeke | Flax artworks represent connection, and are used to identify community areas.
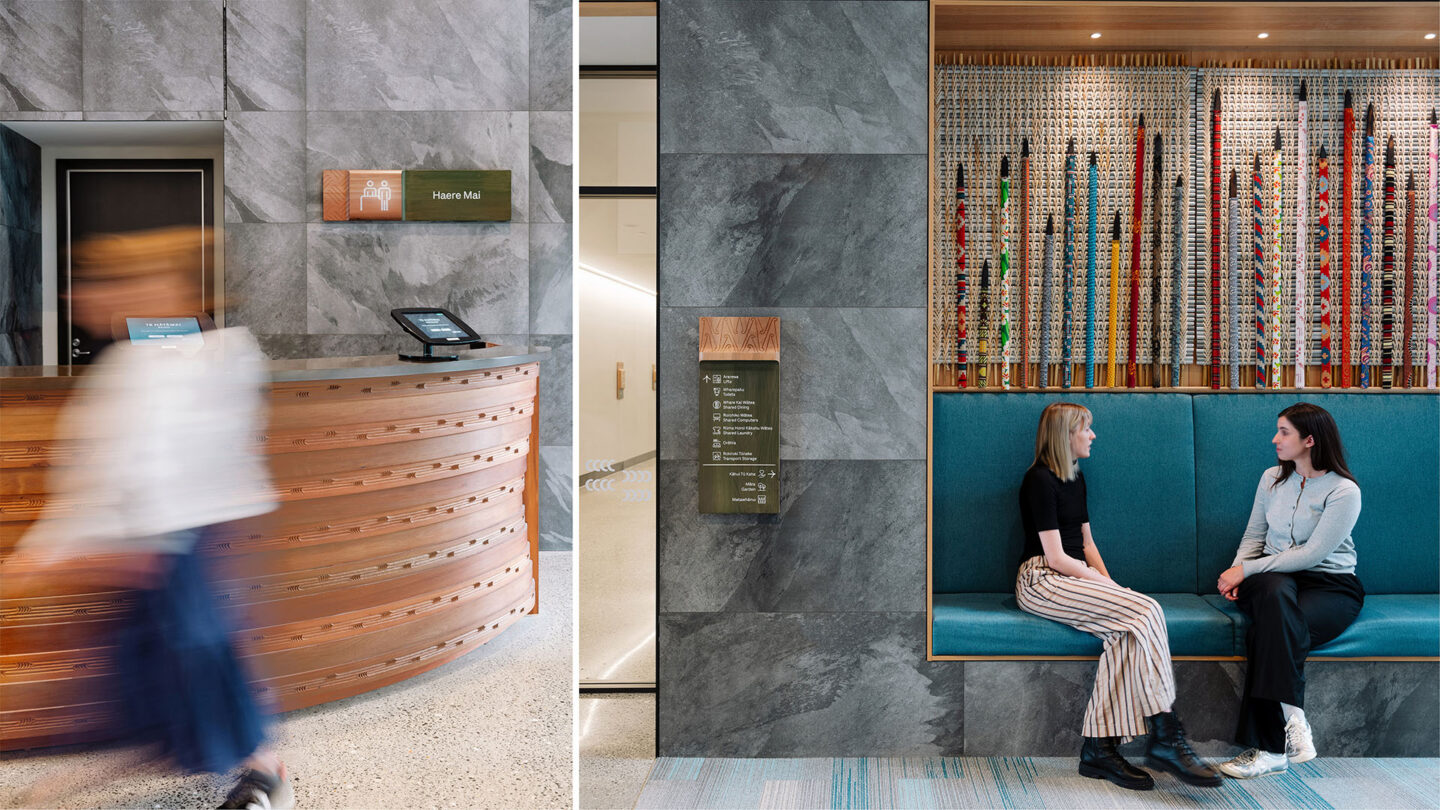
Signs cohabit with artworks commissioned for the communal spaces.
David St George
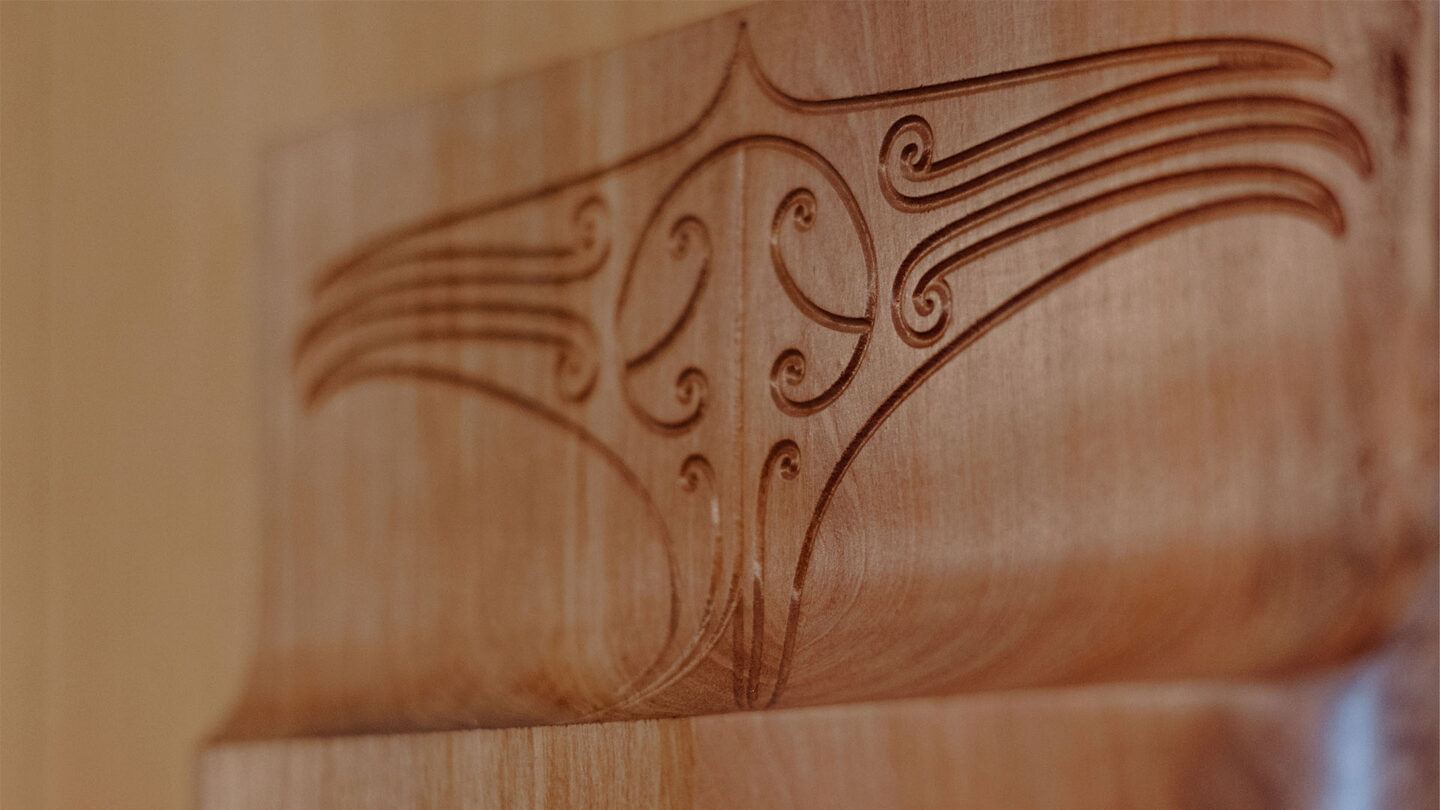
Artworks are sensitively integrated into the fluid forms of the signs.
David St George
Design + Execution
The design was not only functional but resonates with a spirit of welcome and quality. Materiality was a key element to storytelling across Te Mātāwai. As the primary material within the sign palette Tōtara, a native timber, imbues the wayfinding elements with a connection to the natural landscape. The selection of a high-quality, tactile material for these human-scale touchpoints throughout the buildings is further testament to the client’s commitment to building a culture of respect within the site. Where the building speaks through these signs, it speaks of place, and welcome, and reciprocal care.
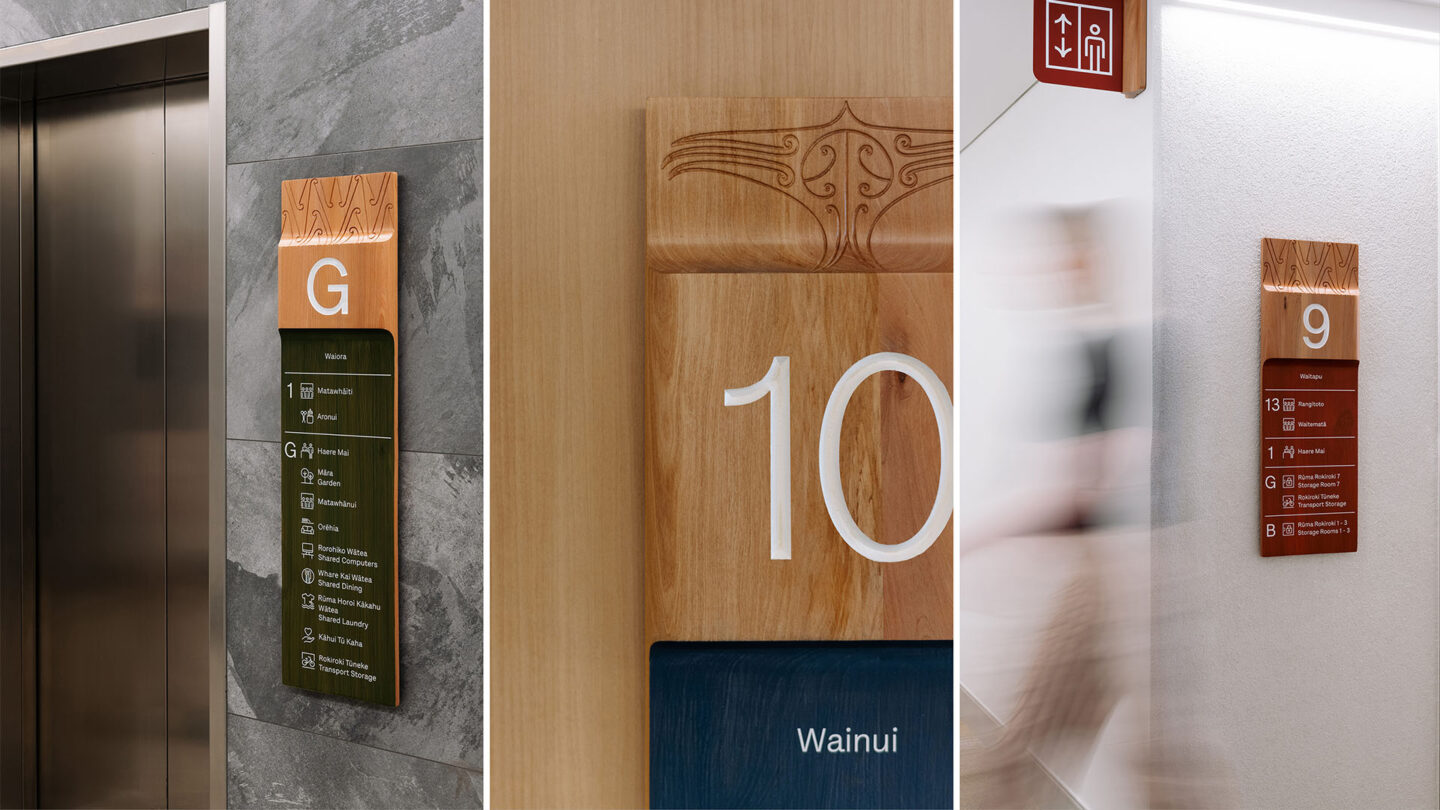
The site consists of three adjoining buildings, Waitapu, Waiora and Wainui, communicated through three colours of semi-opaque stain.
David St George
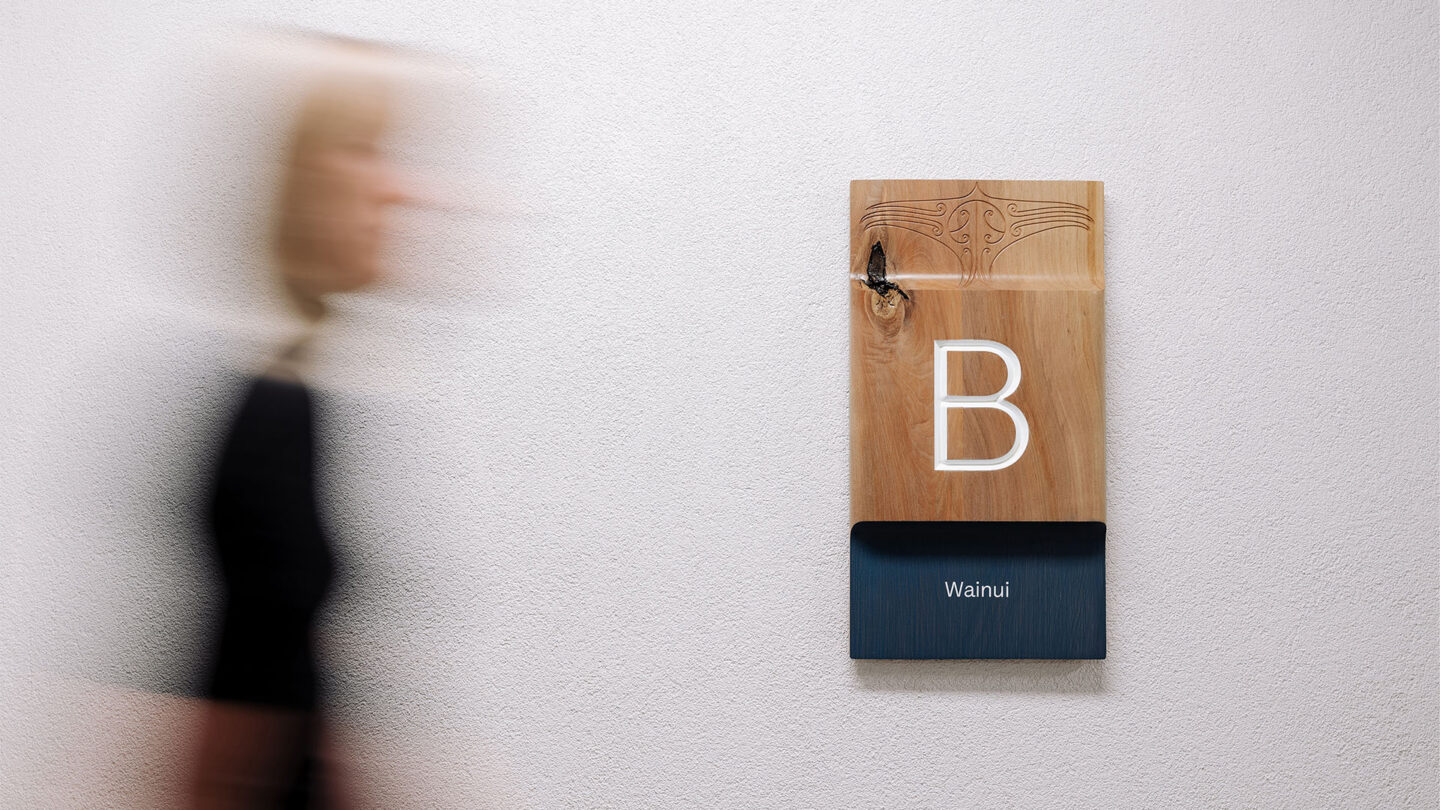
Imperfections in the native timber are celebrated.
David St George
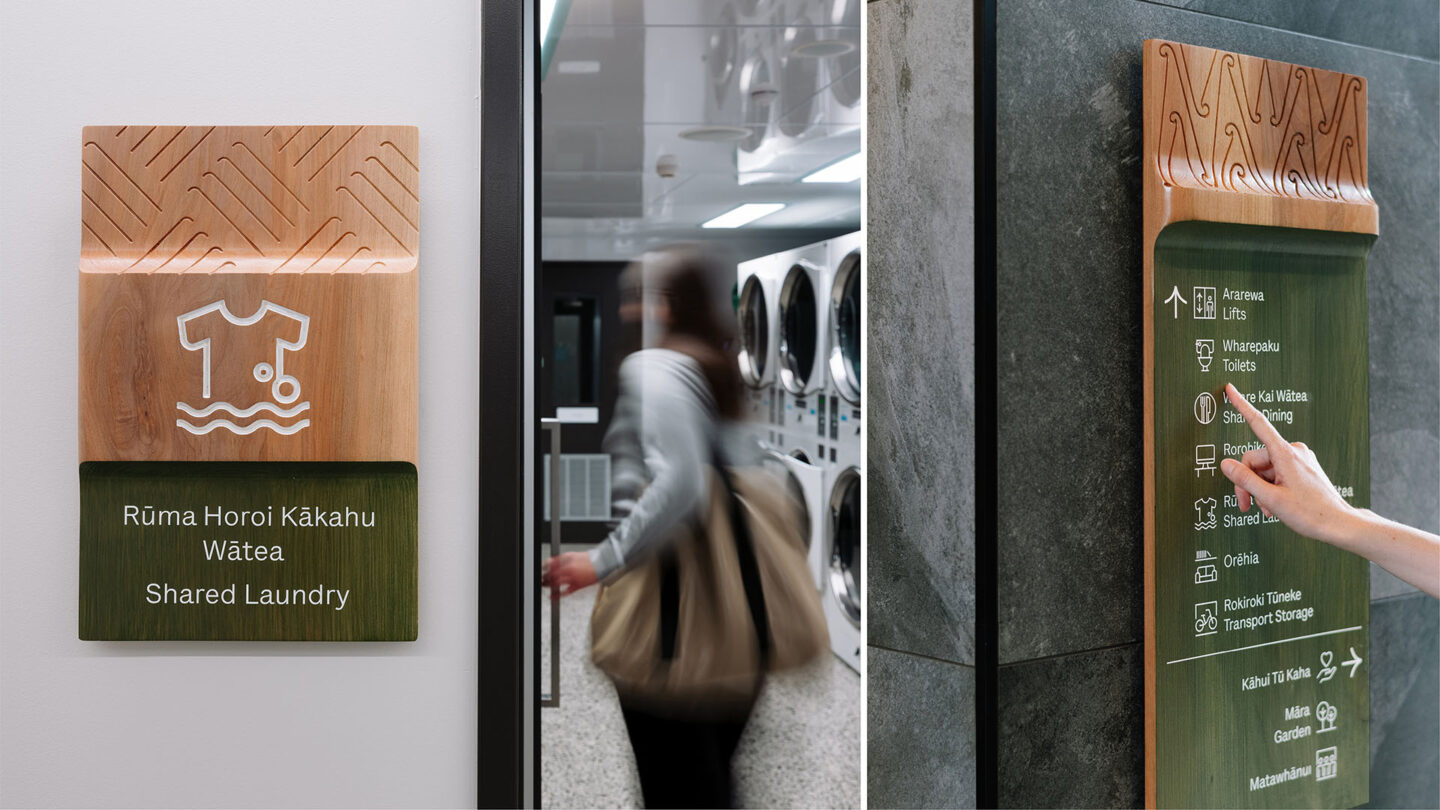
Colour is used to identify buildings, while patterns change in accordance with sign function.
David St George
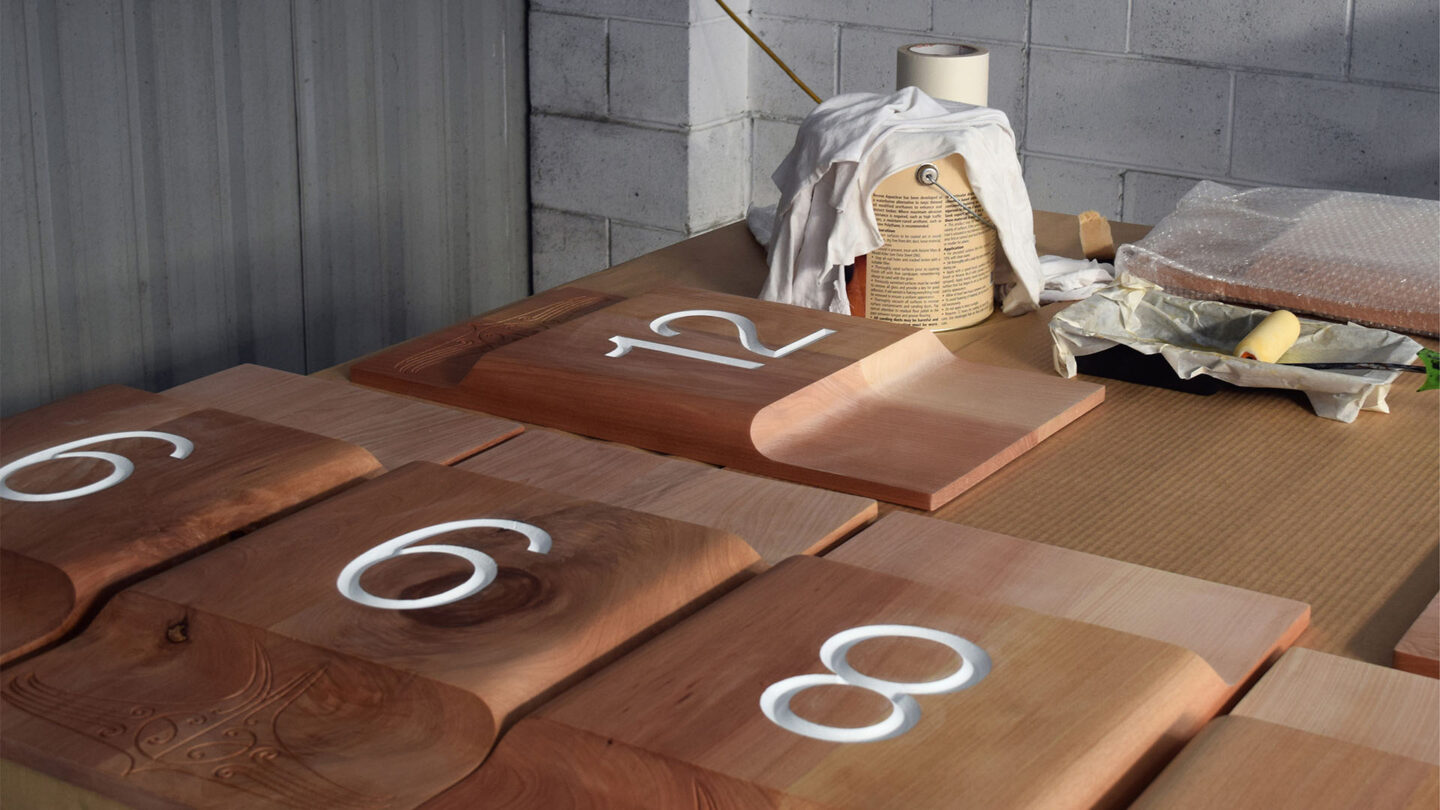
Native Tōtara timber was sensitively worked to create objects which communicate the care in their making.
David St George
Project Details
It is rare that one sees projects that spark an internal dialogue beyond its intended goal as a design solution. This project tackles issues of culture, economic mobility, and housing affordability with care and focus. The integration of native language and iconography only enhance an already thoughtful approach.
As we delved deeper into this project, we found ourselves increasingly impressed by its accomplishments. It not only meets the basic requirements for social housing signage but also excels in fostering a genuine sense of belonging. The utilisation of native timber, coupled with a meticulous approach to its craftsmanship, adds a significant dimension to the project, amplifying its social impact in a profound manner.
I am particularly fascinated by the cultural contextualization evident in the wayfinding system. The incorporation of wood evokes a natural aesthetic, while the inclusion of engravings and artworks weaves a compelling narrative, resulting in a holistic and empathetic design approach that transcends mere wayfinding functionality.
Design Team
Guy Hohmann (director in charge)
Simone Speet (associate in charge)
Emme Jacob (wayfinding designer)
Franziska Steinkohl (wayfinding strategist)
Eden Short (wayfinding strategist)
Spencer Buchanan (industrial designer)
Jordan Henderson (industrial designer)
MODE (architecture)
Isthmus (landscape architecture)
SignFX (physical fabrication)
Collaborators
Ngāti Whātua Ōrakei
Arekatera (katz) Maihi
Photo Credits
David St George (photographer)
Maynard (copyright)
Open Date
August 2023
