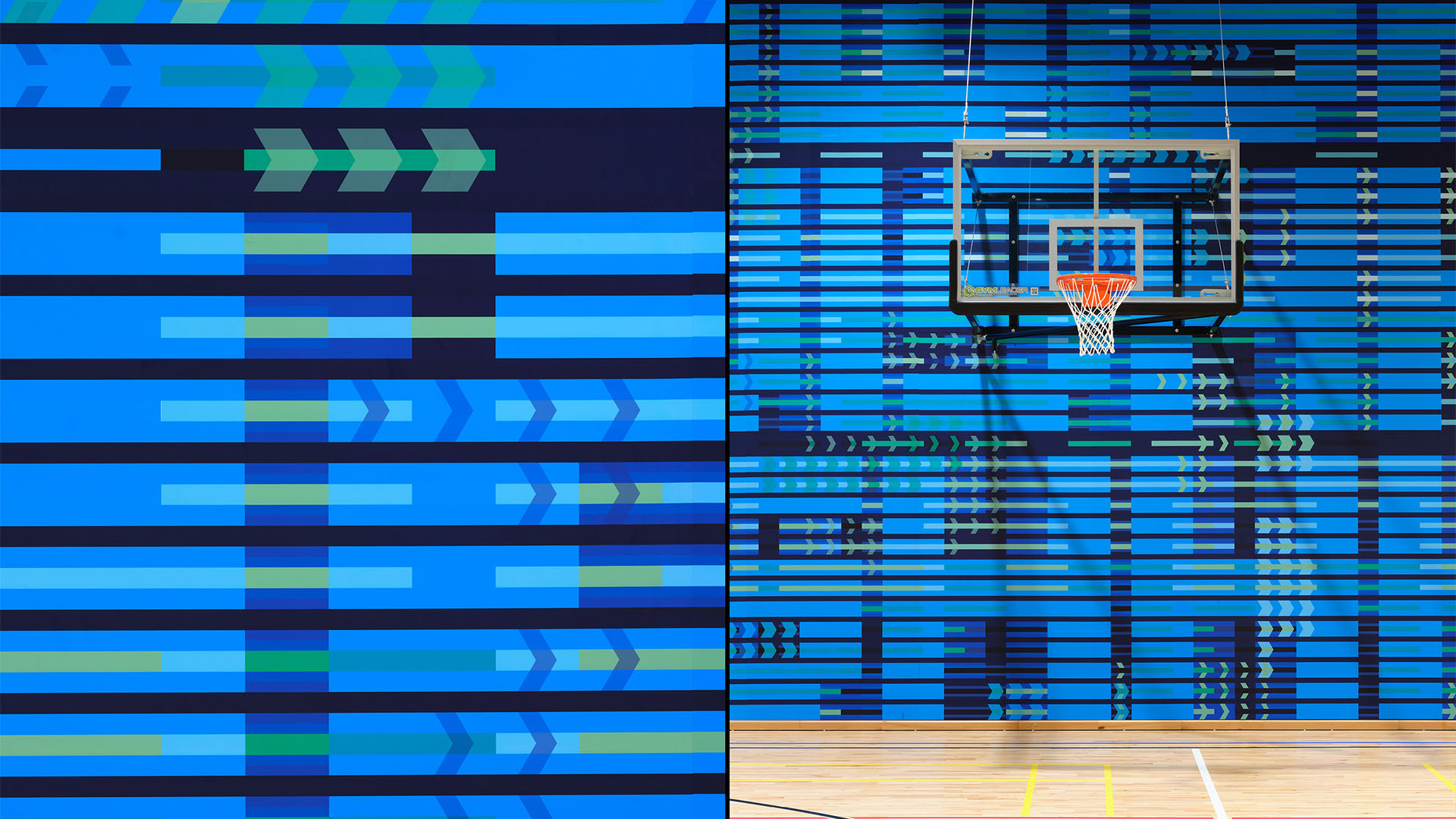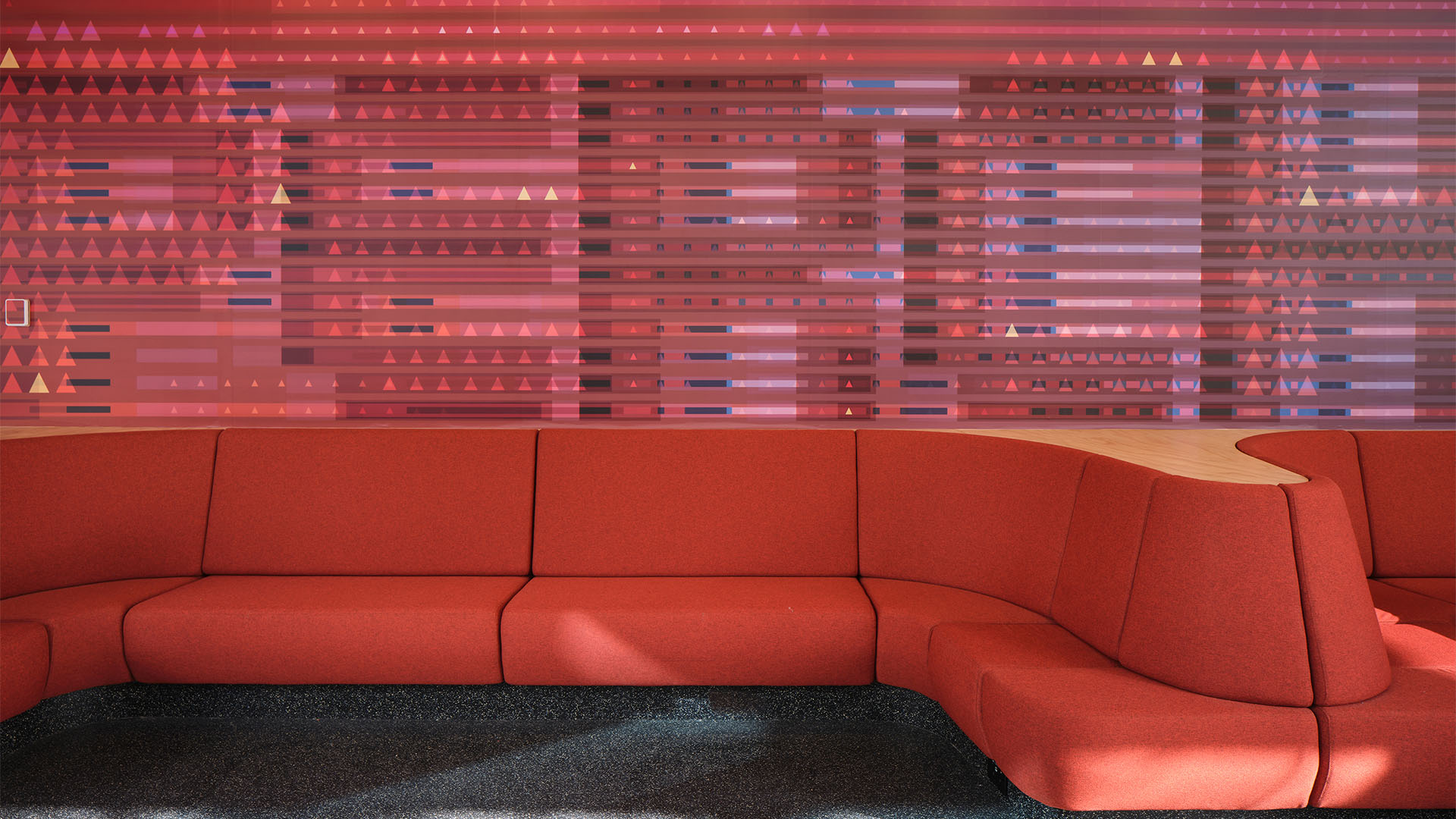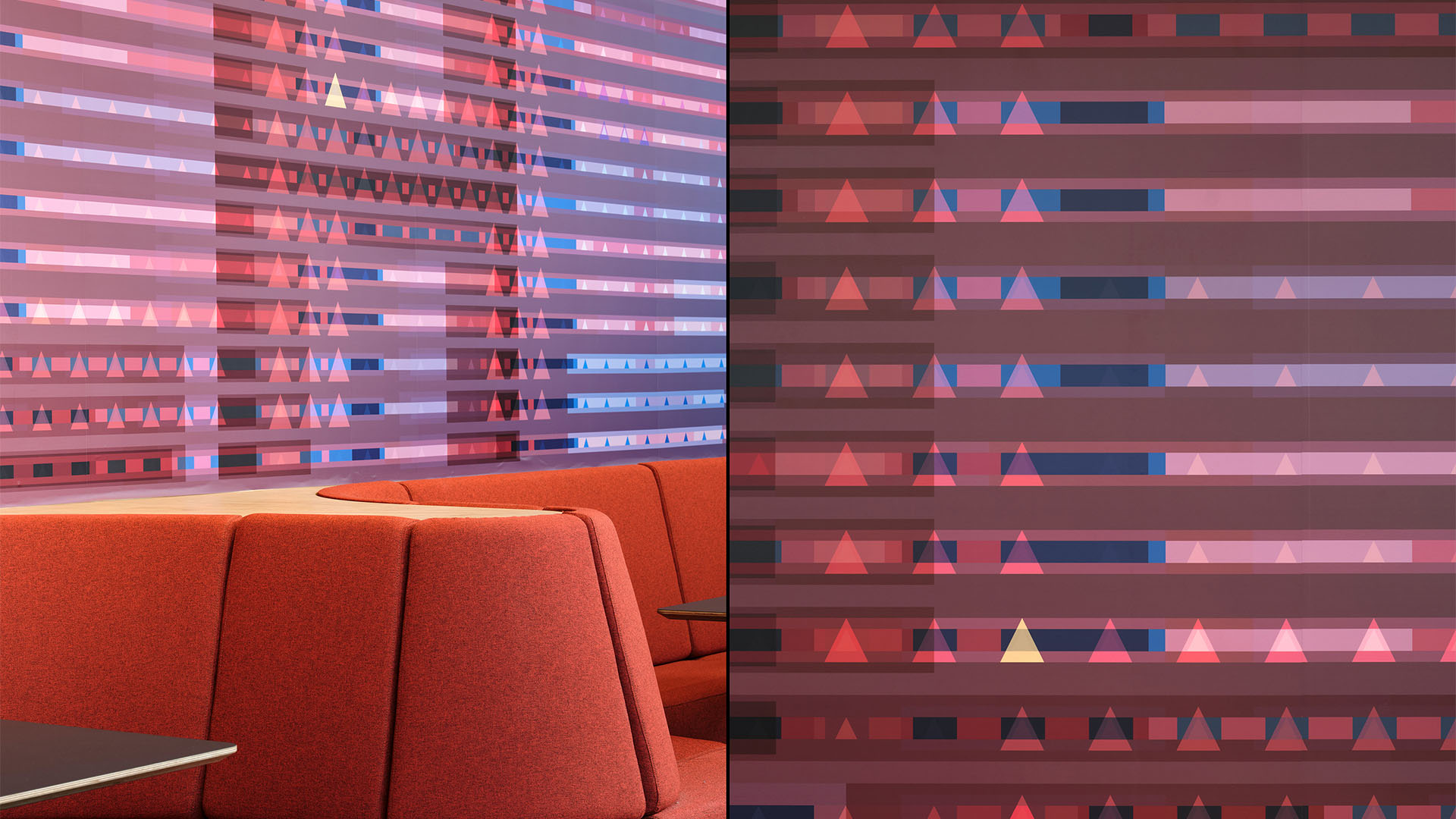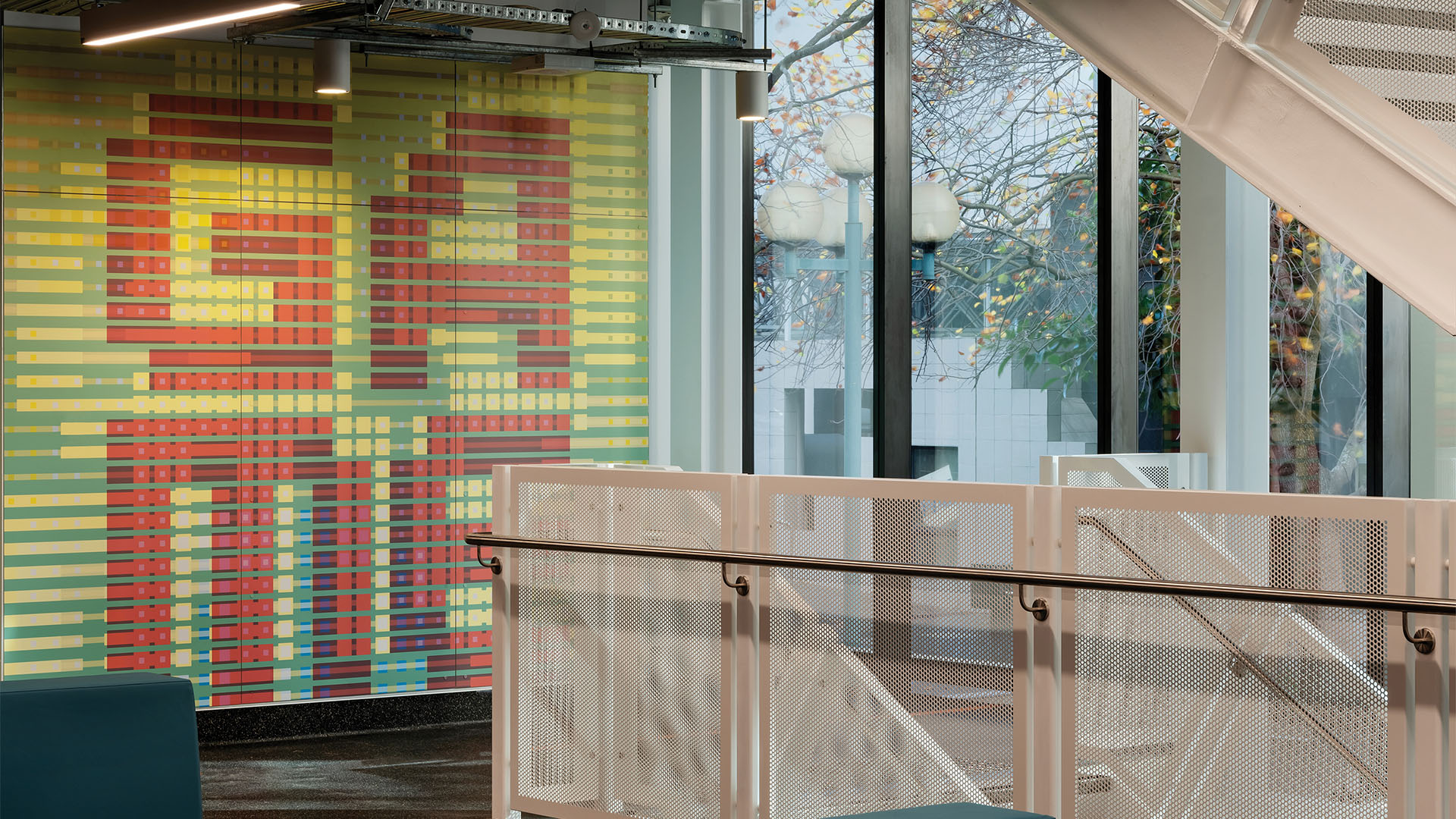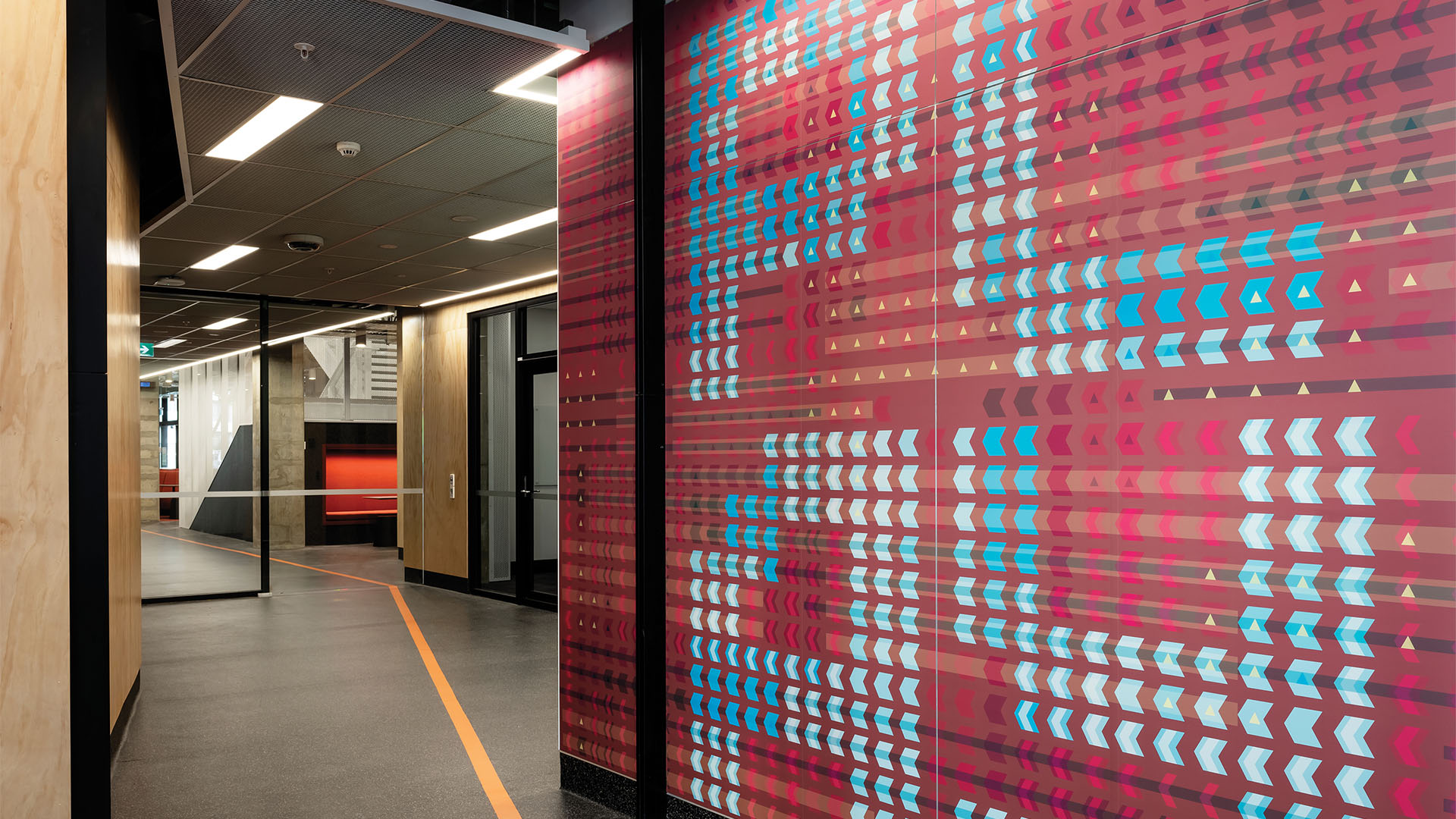Te Āhuru Supergraphics
AUT’s recently opened student recreation building Te Āhuru contains academic offices and a series of activity spaces for students that reflect the changing nature of play in a digital world.
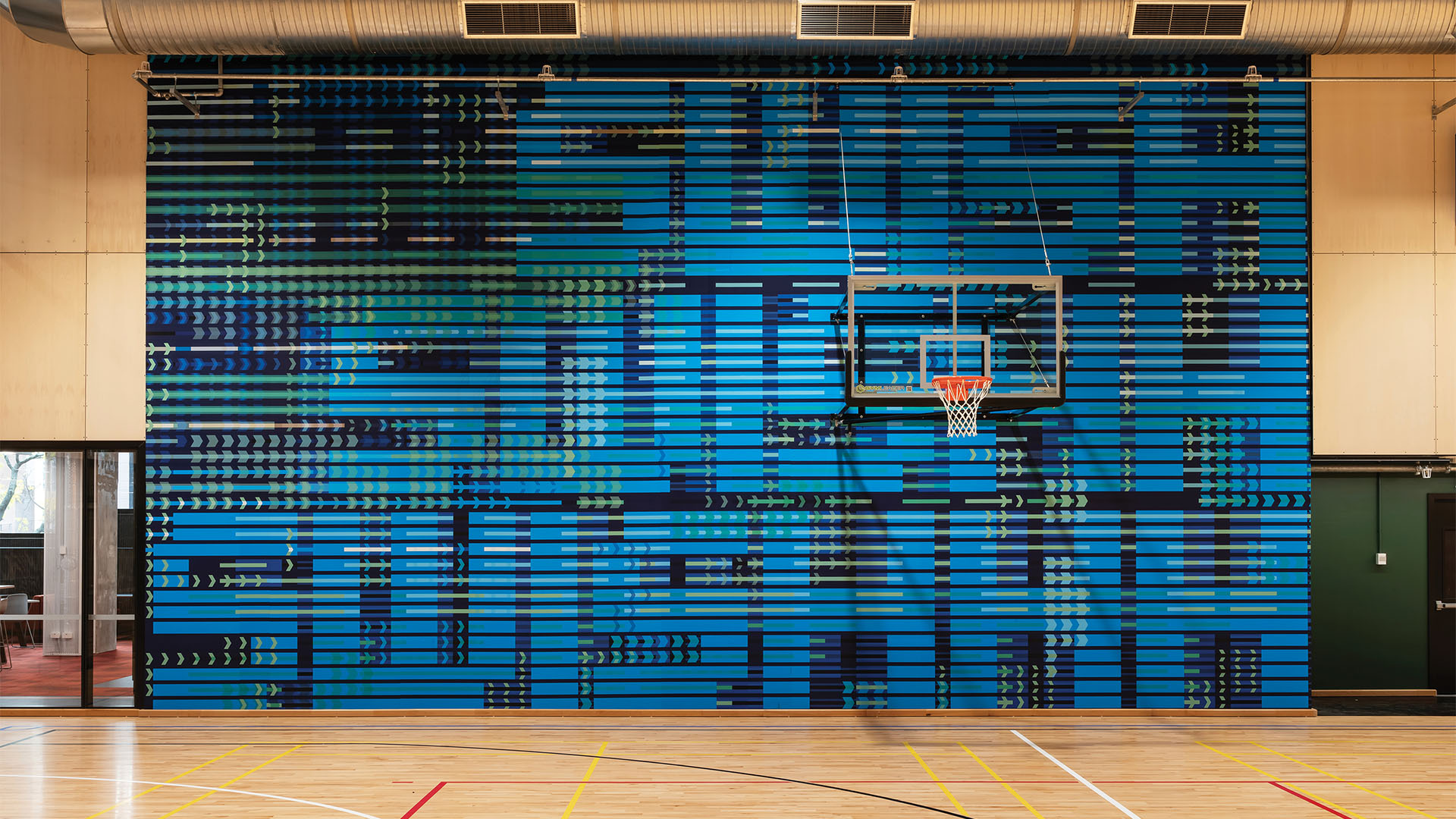
The Challenge
From the early design phases for the overall project, the client and architecture teams spoke to students about what they wanted in a rec-centre, to inform the building brief. From that research it became obvious that what students want is changing. With the rise of gaming, and the different and unexpected ways younger people engage and socialise with each other, a new design response was required for these digital natives.
Project Vision
Working closely with the University project group, the design team built on the organizing idea for Te Āhuru to be ‘an aspirational place for wellness and play’. This was used to inform the brief for the supergraphics.
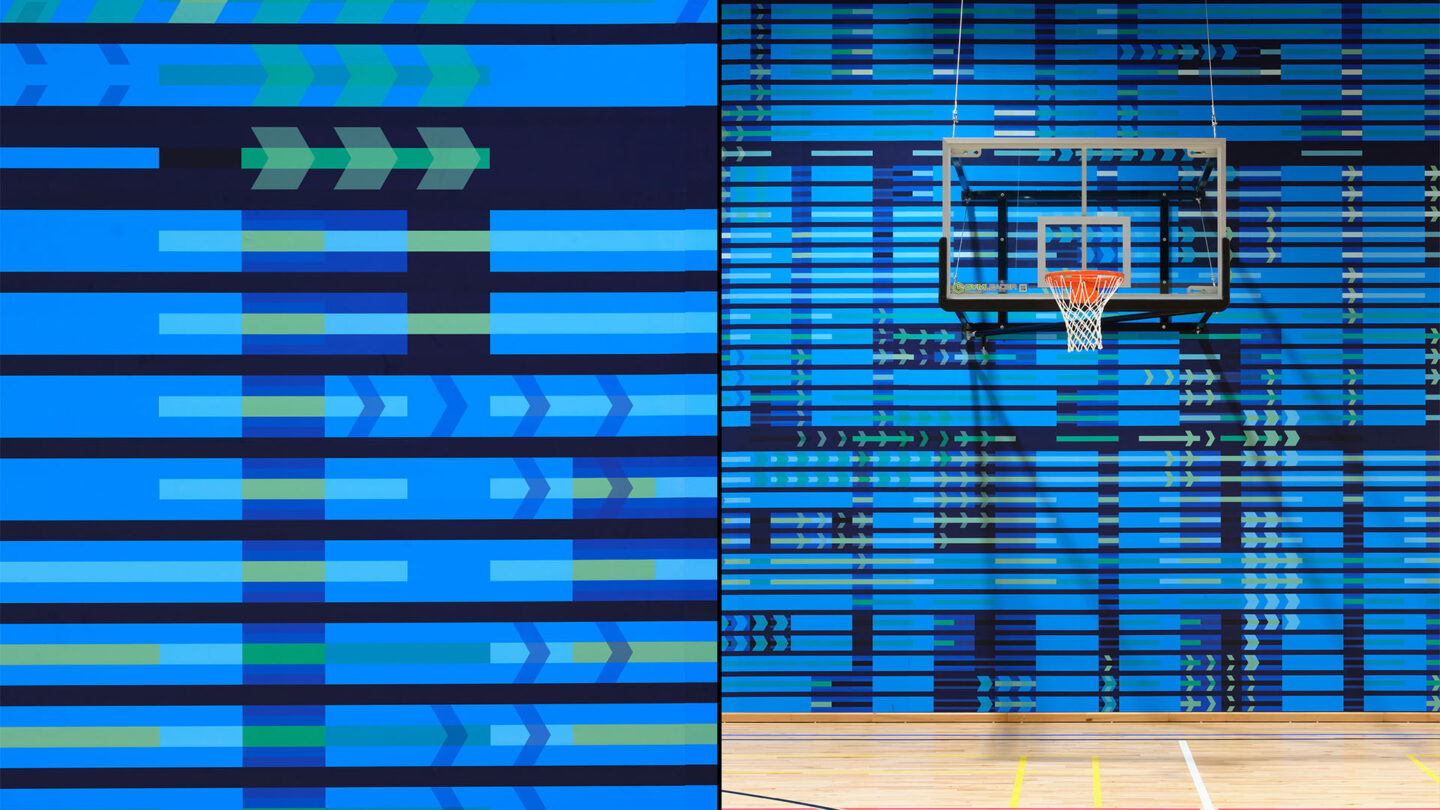
Detail of the typographic system showing how color an form overlay to create movement
Sam Hartnett
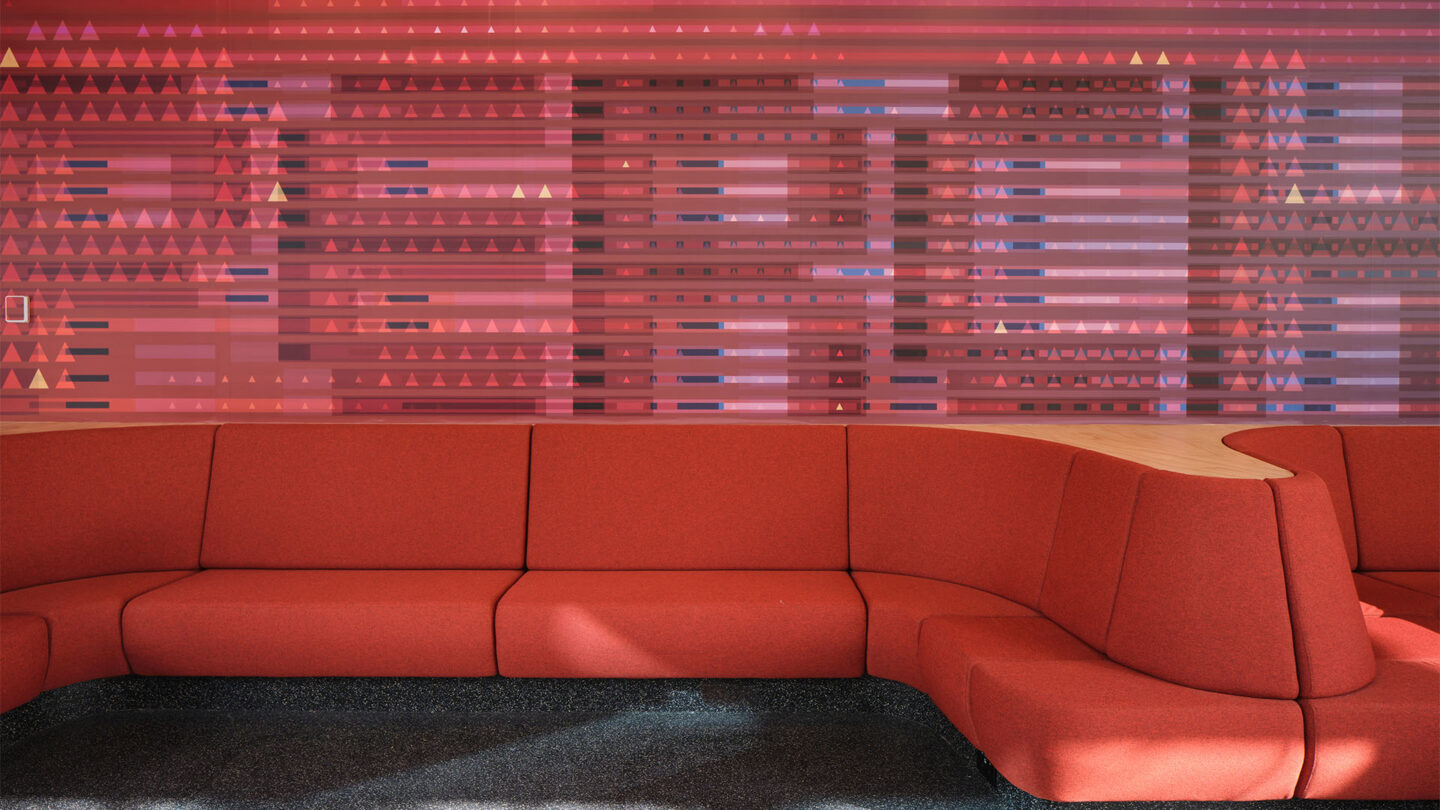
The Perch is a casual space for students to gather together
Sam Hartnett
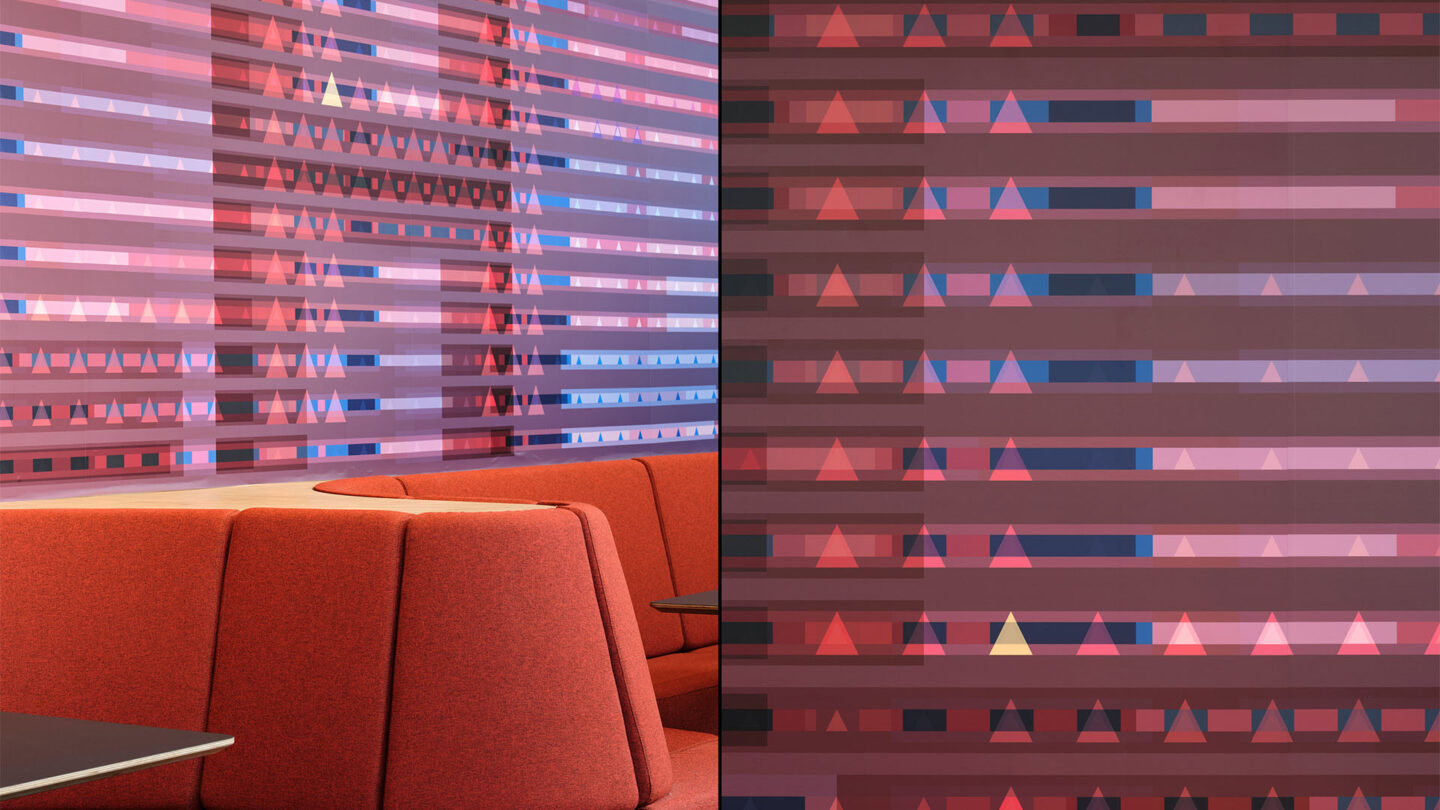
Detail of graphics installed in The Perch area
Sam Hartnett
Design + Execution
A typographic system of letters was created that worked with a dot matrix font. This references the ubiquitous geometry of large gaming screens and the LED scoreboard on the indoor ball court. In consultation with the architecture and client group, the design team settled on a suite of shaped motifs including the poutama, triangle, chevron and tukutuku which combine into to abstract patterns and textures that acknowledge Te Ao Māori design origins and suggest weaving and carving.
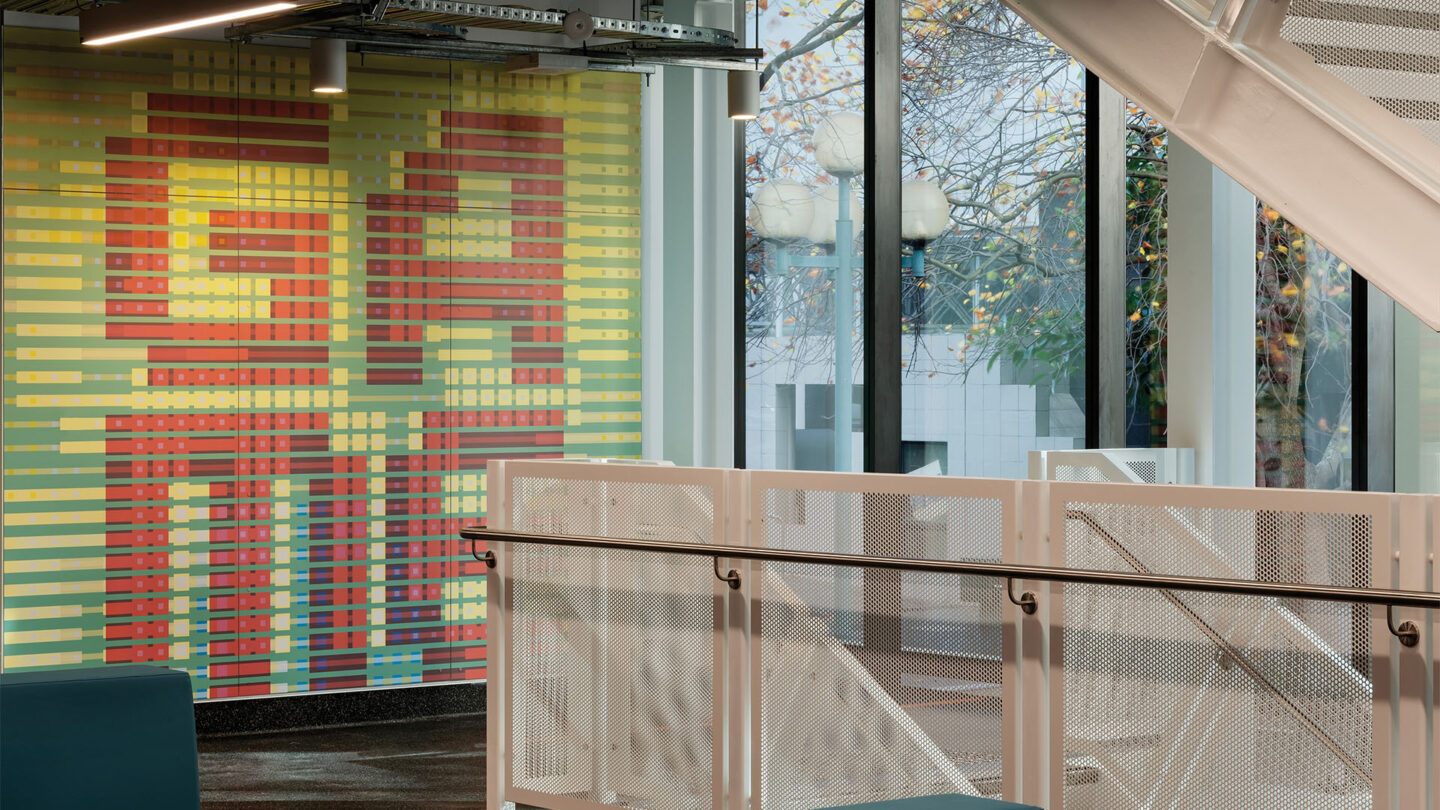
Arrival to the main gaming floor containing both analogue games and digital screens.
Sam Hartnett
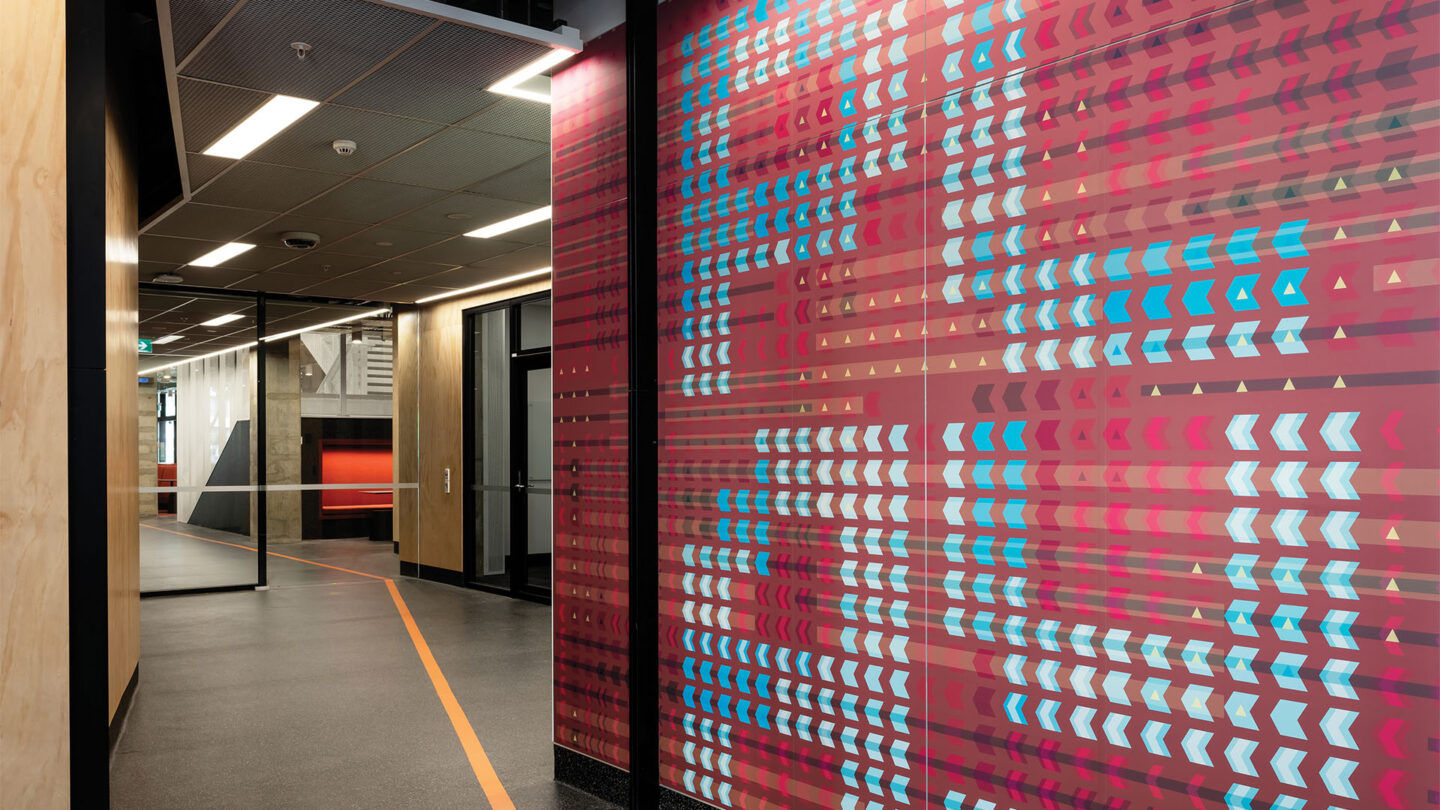
Threshold between activity areas within the recreation centre
Sam Hartnett
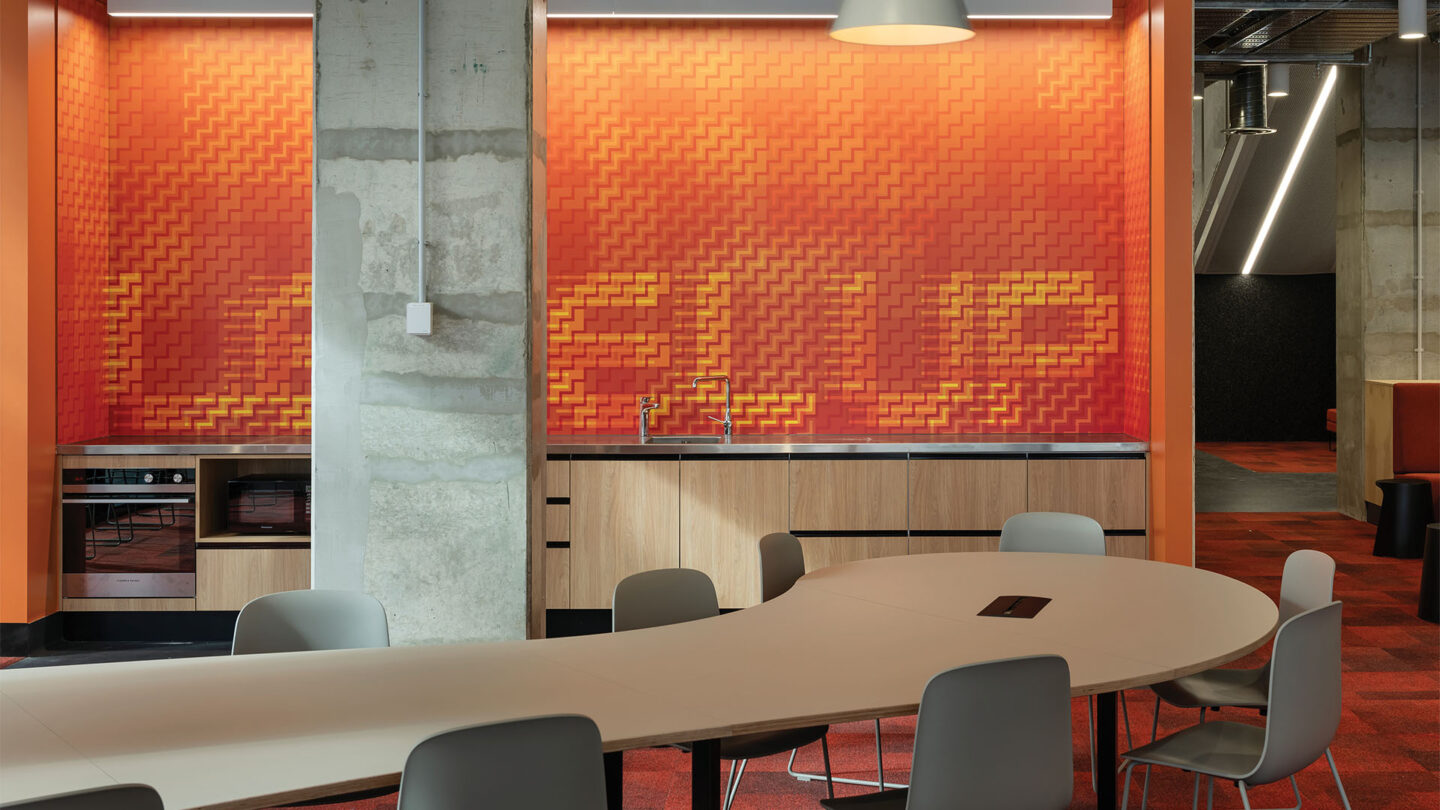
Breakout kitchen area for students to recharge and level up
Sam Hartnett
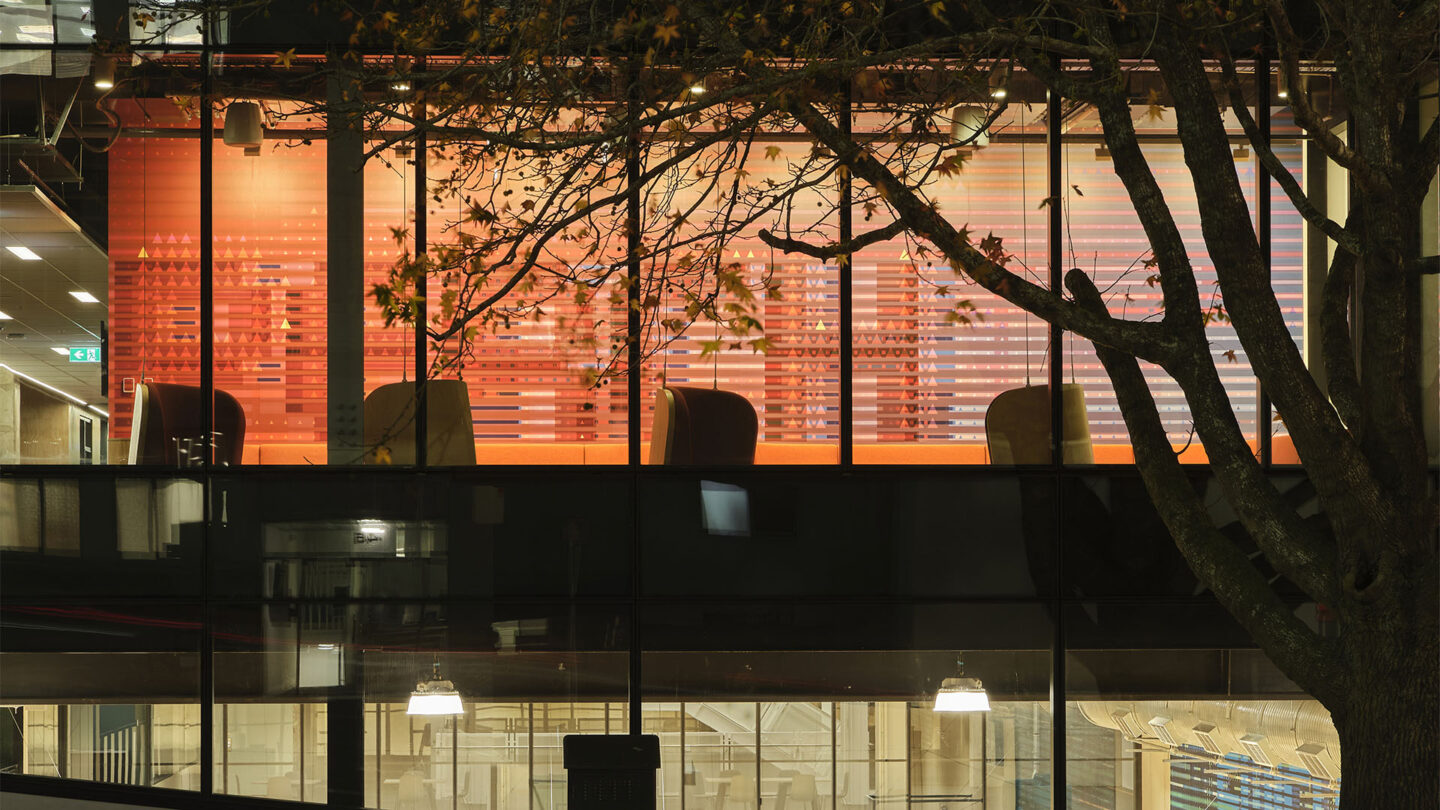
Graphics viewed from the street indicates what might happen inside while creating an identity for the building.
Sam Hartnett
Project Details
Design Team
Clem Devine, Chris Scott, Paul McNeil (creative director), Jarrad Caine (design director), Stephanie Darlington (project architect), Aaron Troy (senior brand designer)
Collaborators
Global Signage Concepts (fabrication)
AUT, Greg Posa
Photo Credits
Sam Hartnett
Open Date
August 2021
