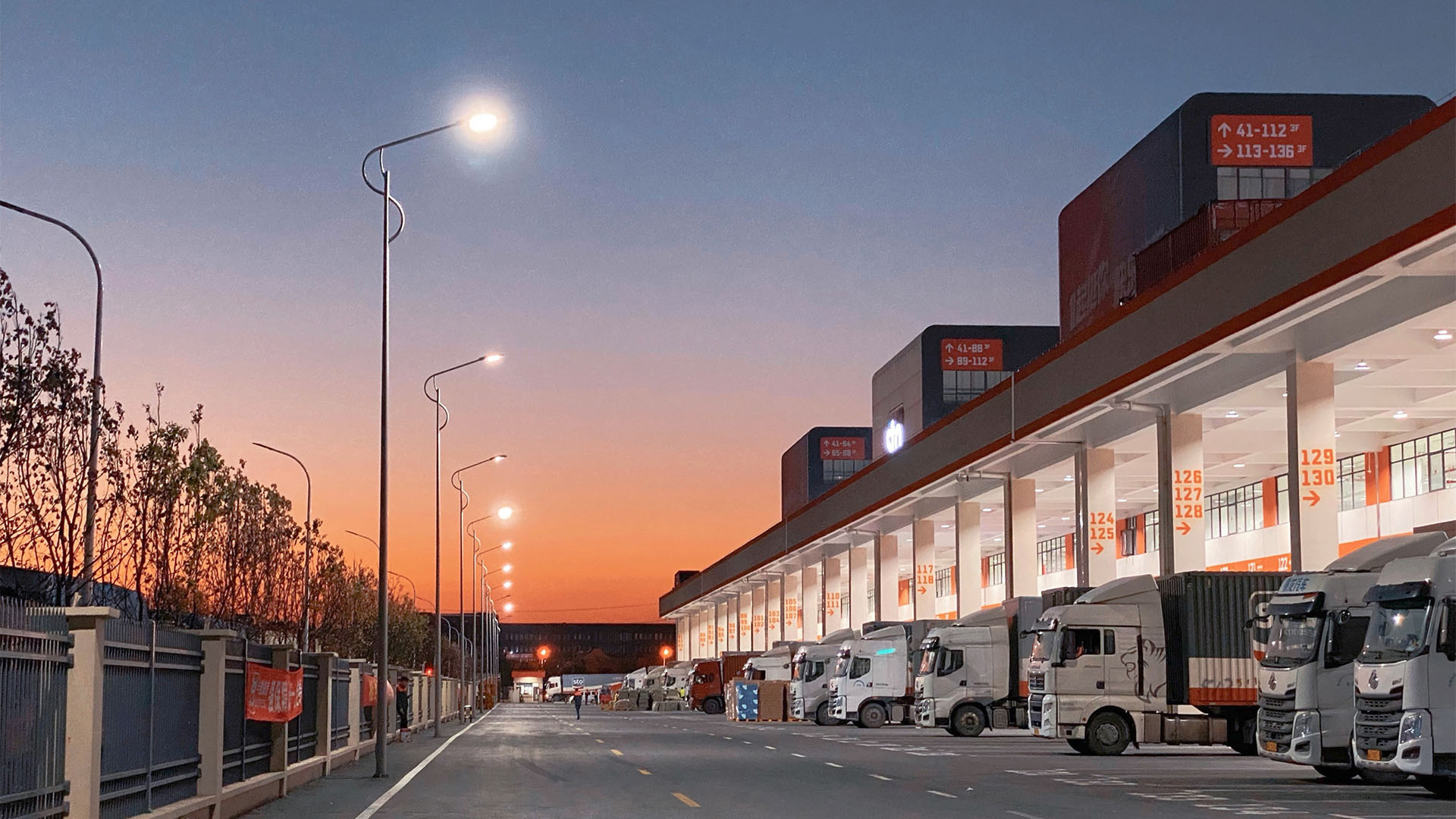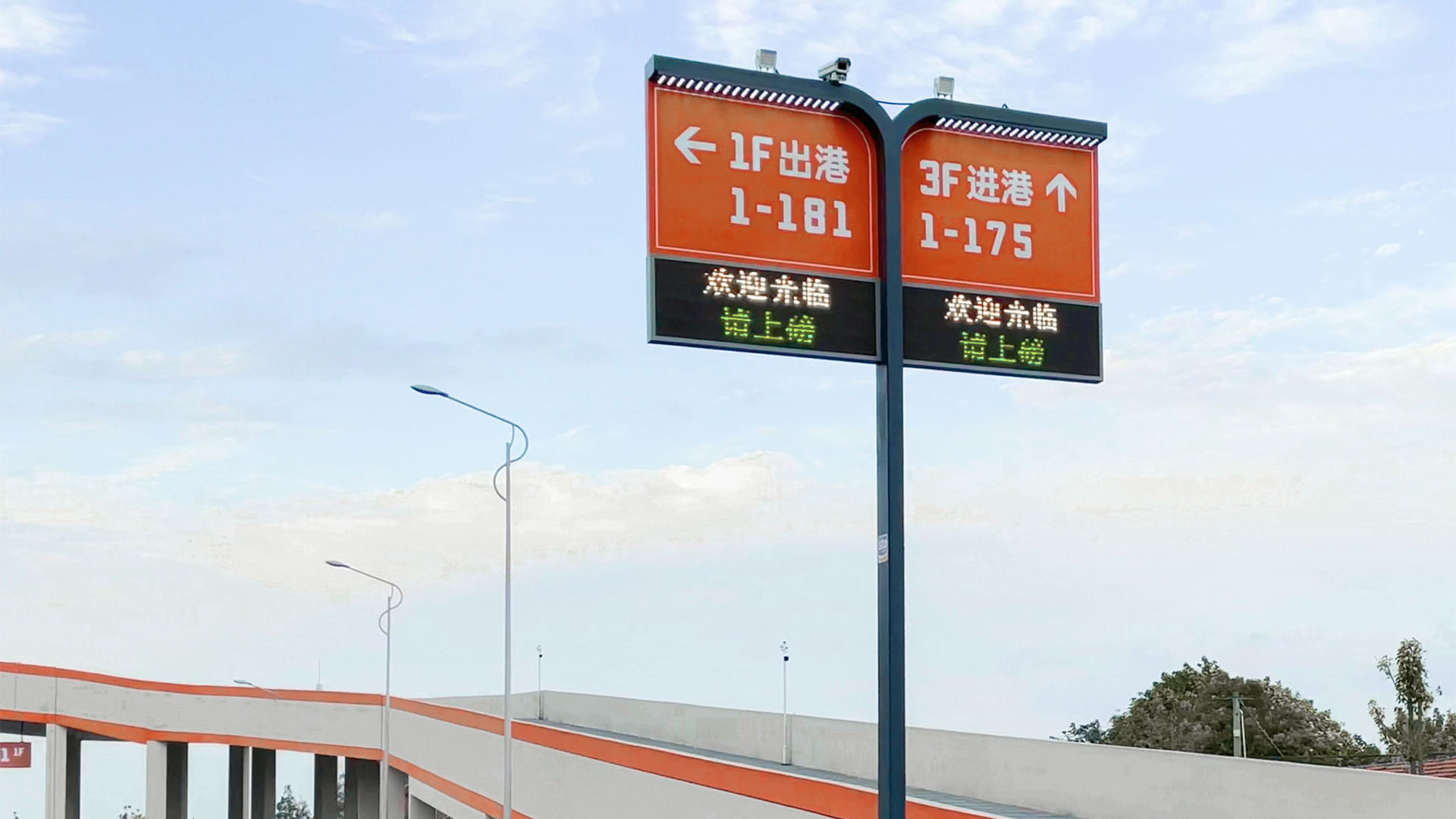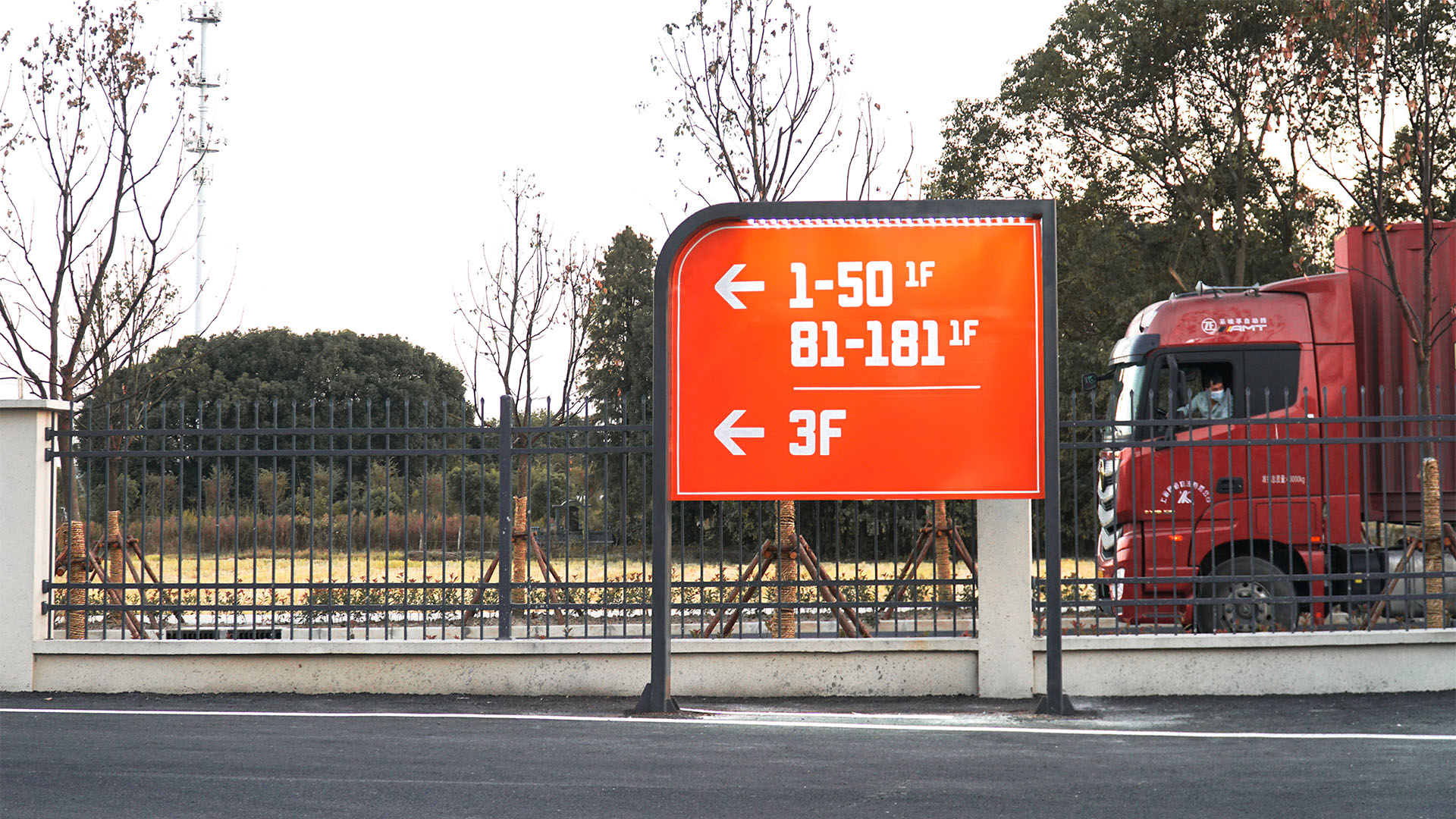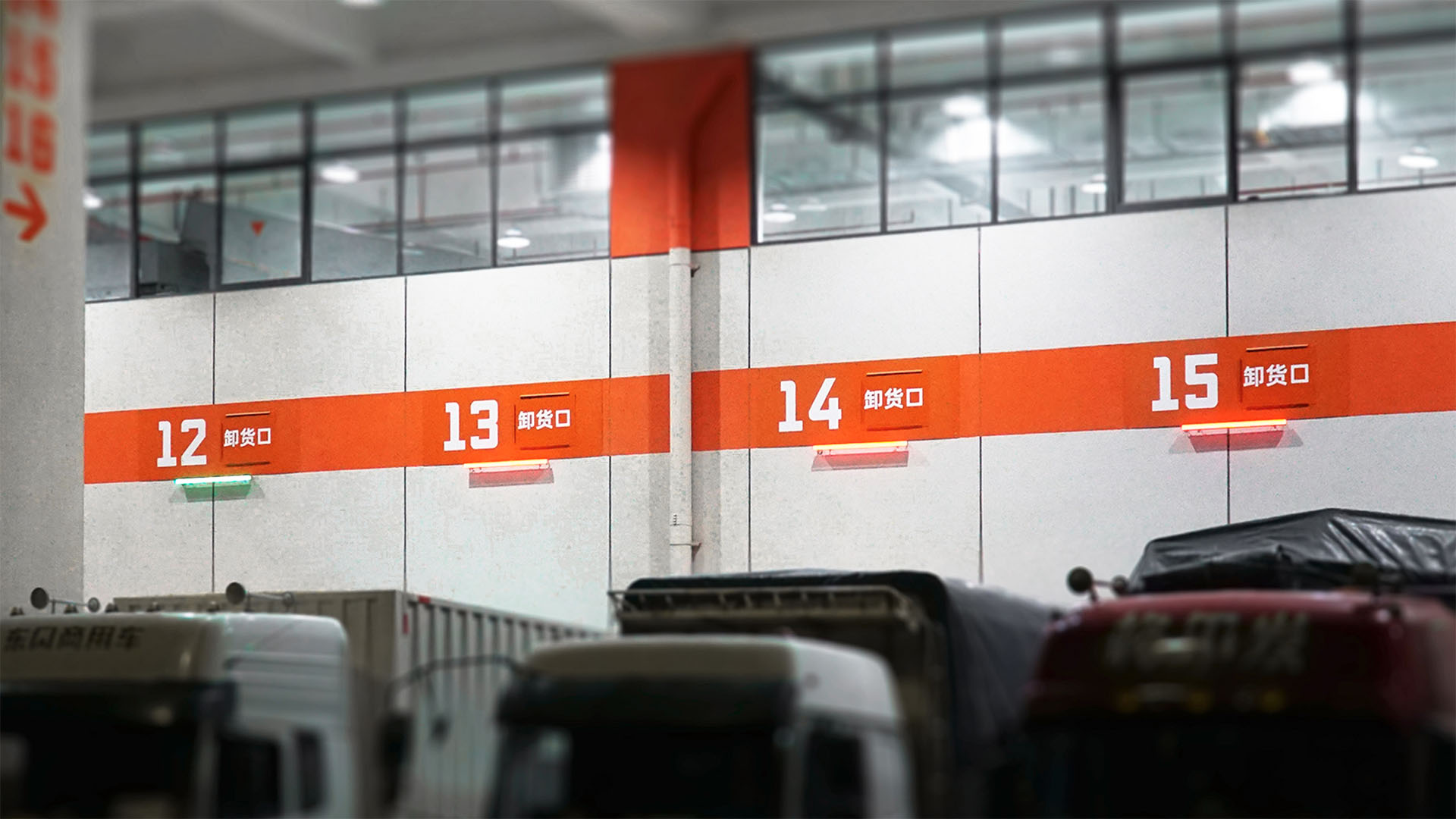STO Logistic center wayfinding
Since the regular single-story distribution center has its space limitation for handling the growing turnover, the new STO Express Shanghai Distribution Center is built as a four- story industrial architecture with 160,000 square meter of building areas. Although the multistoried construction brought about more than five times spaces in the regular
transfer center, it is a conservative estimate that 1,200 vehicles get in and out per day at peak periods, which means the operating pressure is ten times than before. It is full of challenges for the main users, truck drivers, and on-site operators who are accustomed to the small single-story space. For example, how can a driver driving a 21-meter truck quickly find his destination in the space, how can the workers avoid the traffic to reach the field safely, and how the manager can efficiently locate their position in the building. The wayfinding design of logistics industrial building, breakthrough the rudimentary wayfinding of the conventional industrial space, integrates the comprehensive capabilities of service design, spatial design, and transportation planning, and uses signage as the landing medium to improve the operating efficiency of complex industrial spaces, to avoid safety accidents and improve space quality. Another inventive point of our design is using digital ways serving our clients combined with physical signage.
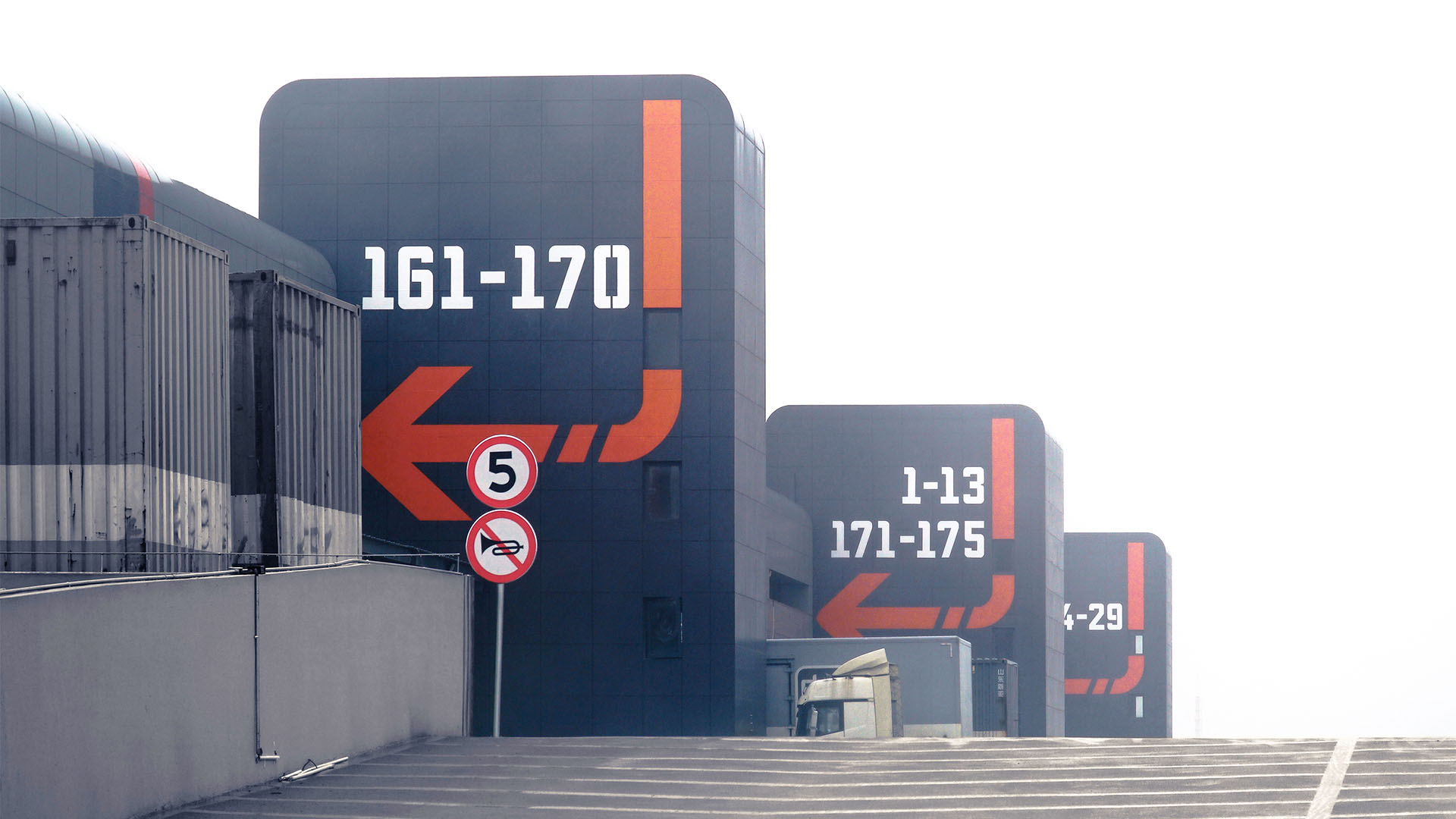
The Challenge
Since the regular single-story distribution center has its space limitation for handling the growing turnover, the new STO Express Shanghai Distribution Center is built as a four- story industrial architecture with 160,000 square meters of building areas. Although the multistoried construction brought about more than five times spaces in the regular transfer center, it is a conservative estimate that 1,200 vehicles get in and out per day at peak periods, which means the operating pressure is ten times than before. As the main use of the outdoor space of the distribution center, the 21-meter truck travels on limited roads and has limitations in turns. The ramp makes driving more difficult. Once the driver gets lost, it will cause great congestion and safety accidents.
In the original architectural design, there is no distinction between dormitories, office buildings, and operating factories. The circulation of trucks and pedestrians is crossing, which is prone to safety accidents.
There is no unified regional division for the internal working area, and there is no scientific naming standard yet, which makes management more difficult.
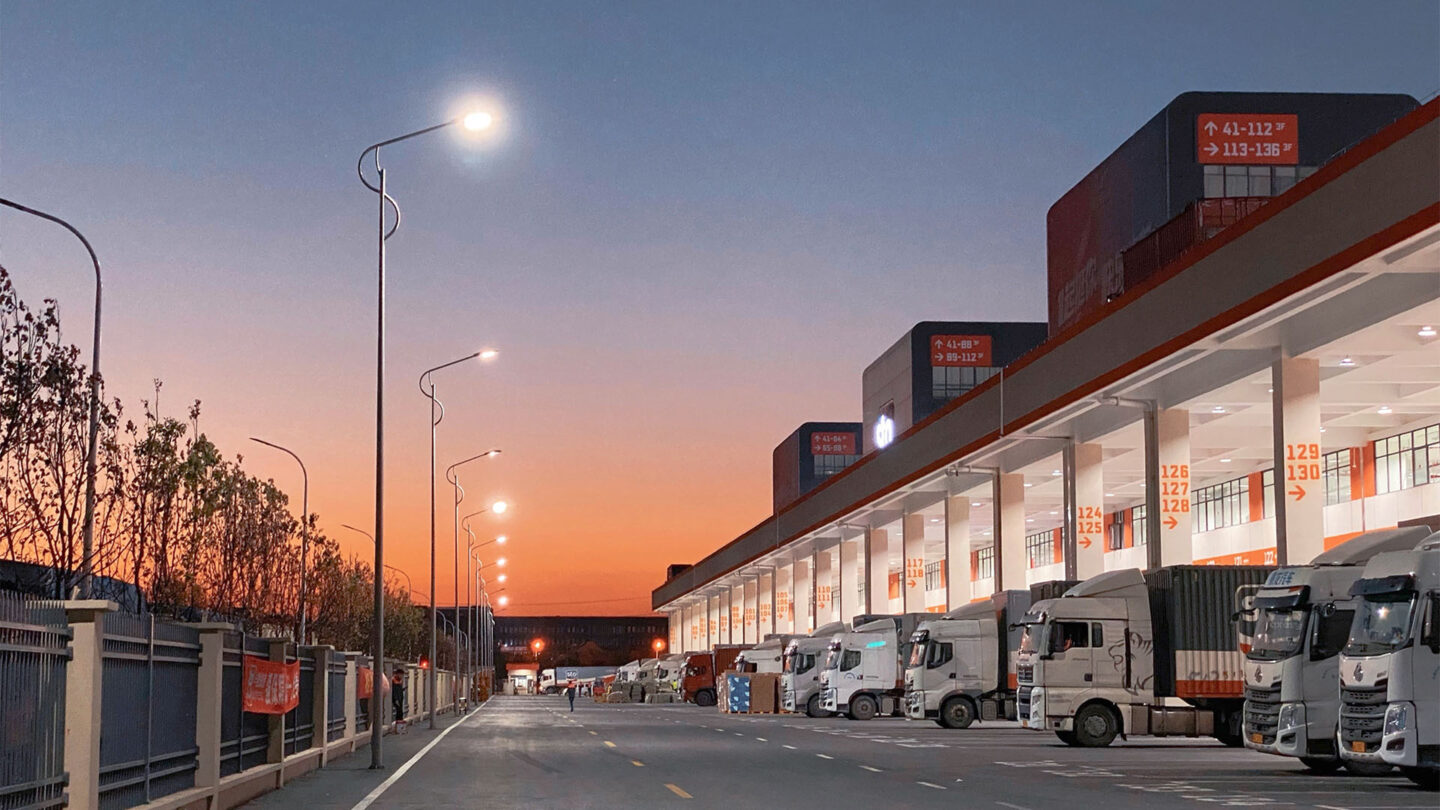
The wayfinding system is applied in the new STO Express Shanghai Distribution
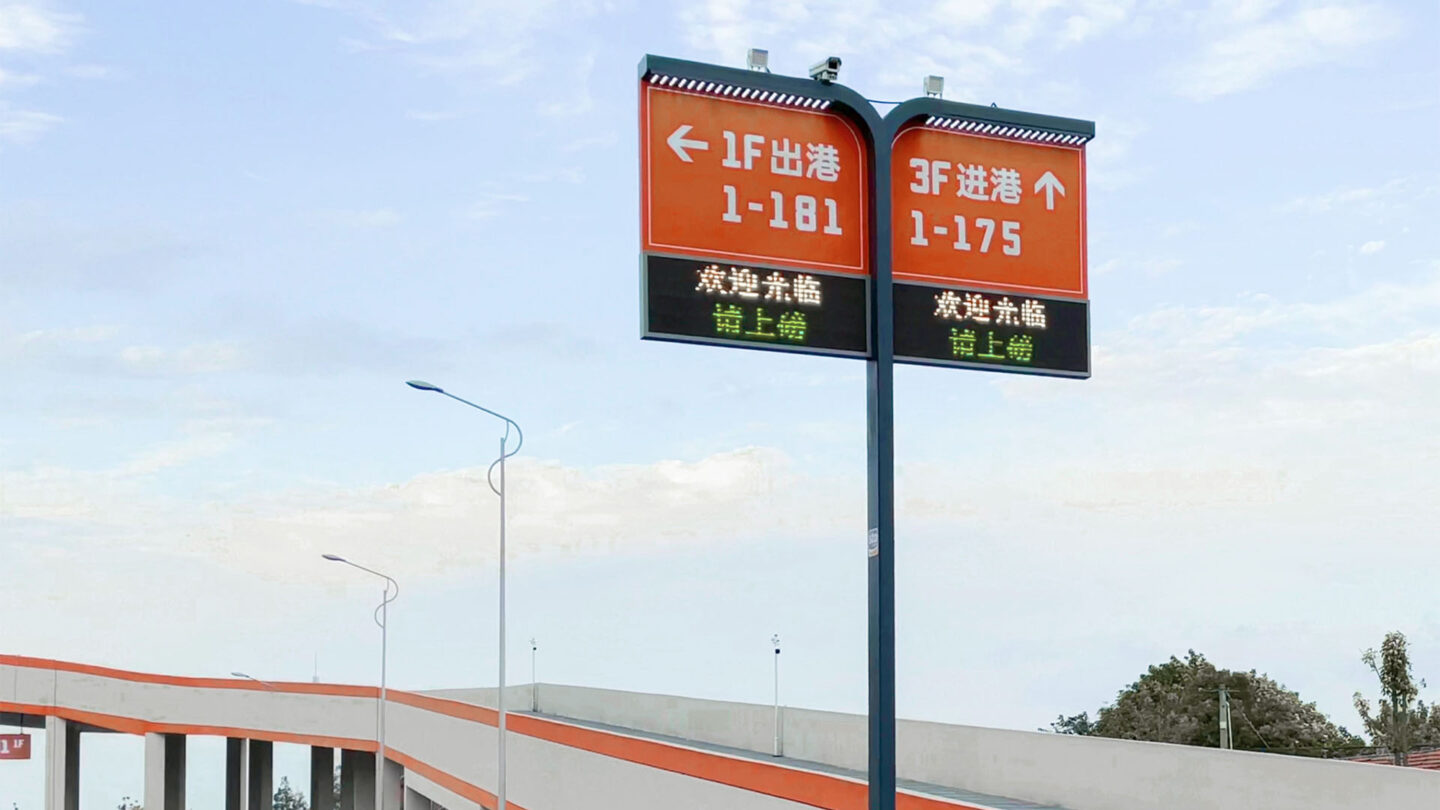
With license plate recognition technology, the digital camera on the top of the signage at the
entrance reduces the time of the truck check-in procedure
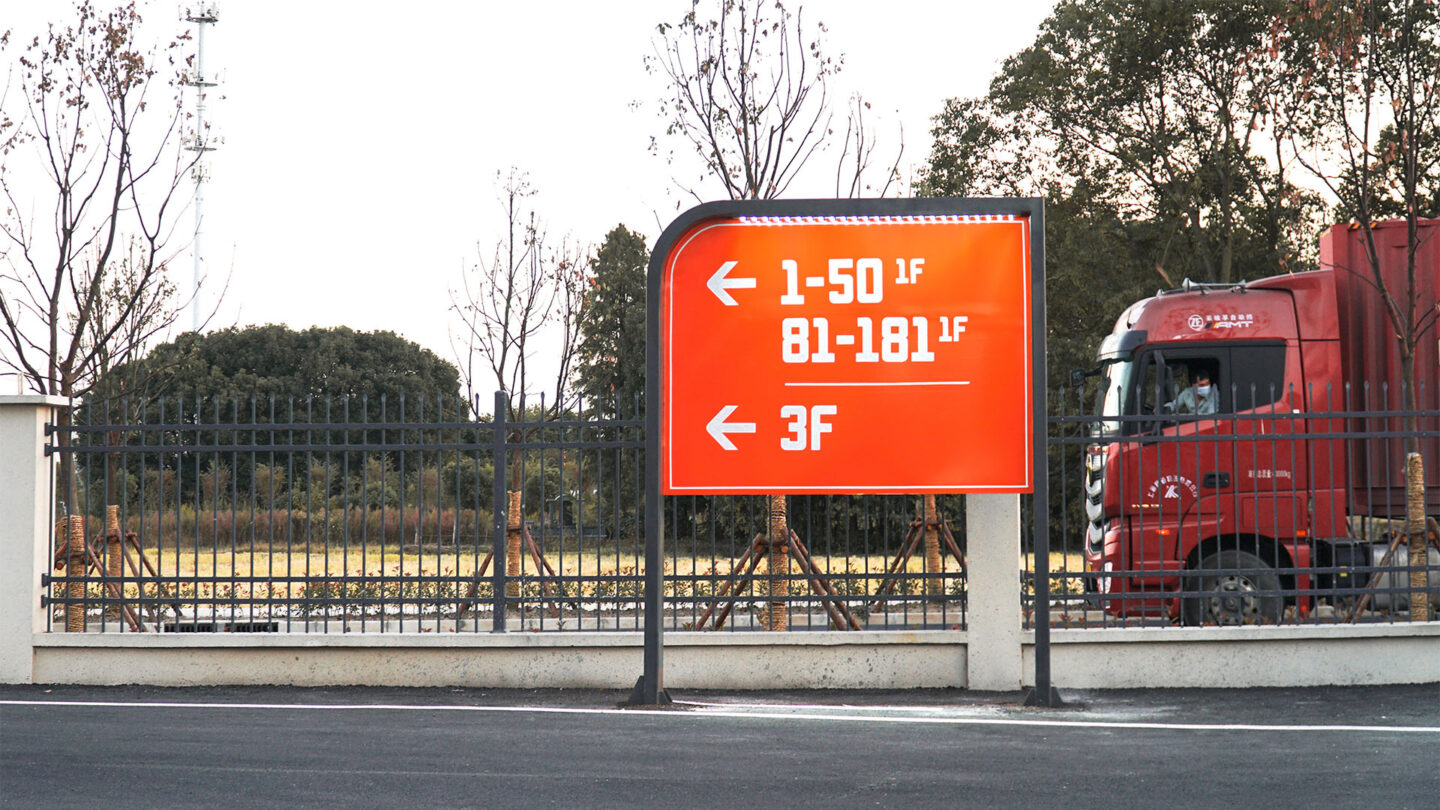
There are three right angles and one fillet angle abstracted from the brand logo as two core visual
elements applied to each signage.
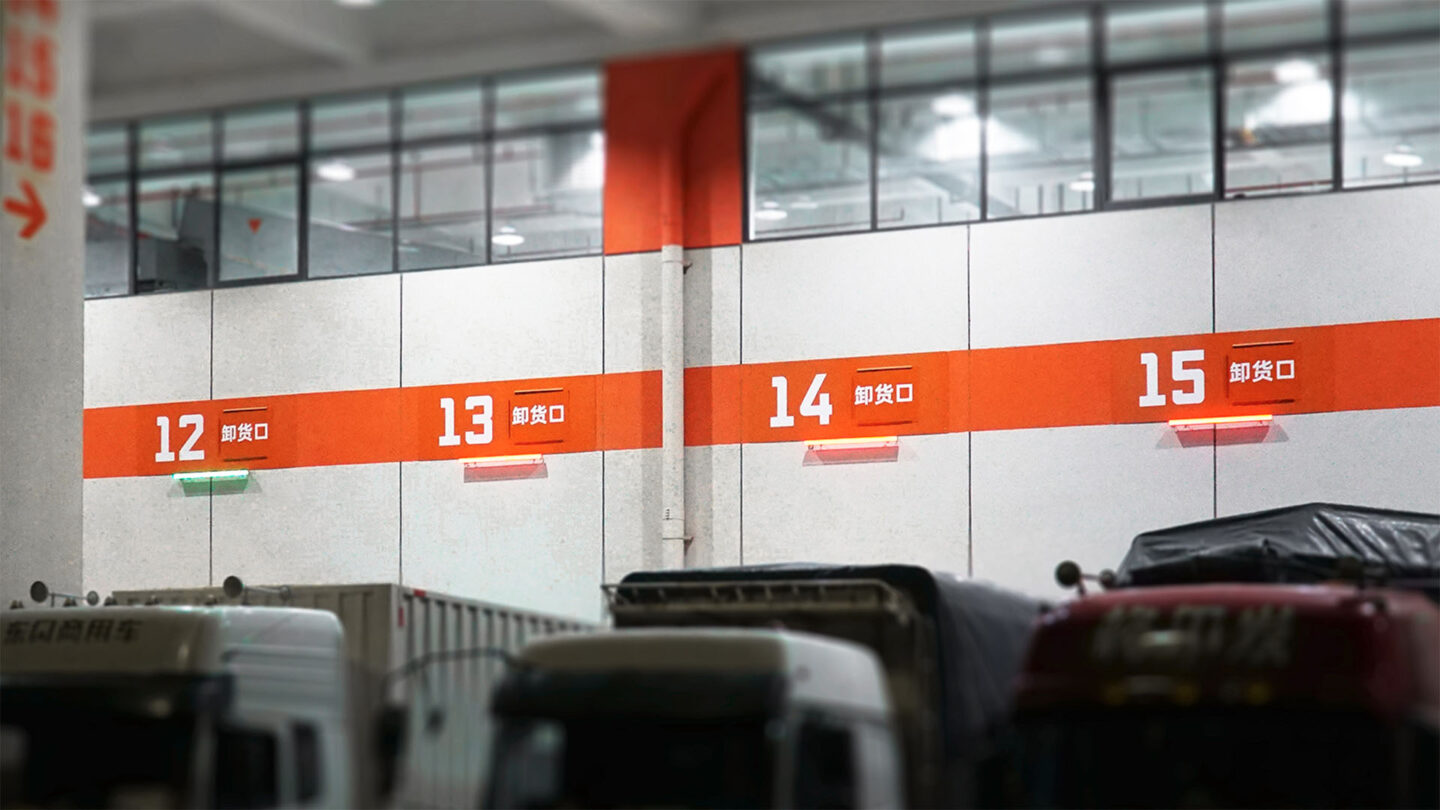
The IoT lights installed above the unloading dock convey information for drivers and traffic guards
about the dock vacancy.
Design + Execution
The wayfinding design is based on an in-depth understanding of architectural space, and sorting out logistic working processes. We put ourselves in the users’ place to maximize their operating efficiency. To some degree, the center’s loading rate is affected by the wayfinding system’s efficiency. Specifically, the driver has to find their way two times since the unloading dock and loading dock are on different stories. To help the driver get their target docks smoothly, we summarized and analyzed eight critical decision points. And then, accurate and useful information is provided at these eight points with legible and artistic signage. The identification signages above the dock also provide impressive and perceptible information with sequential numbers for them. We adjusted the driving direction, which reduces the traffic jam and avoids collision risk.
To avoid collisions between pedestrians and vehicles, we change the original staff circulation, all staff is requested to enter the center through the basement.
To help managers locate their site correctly among the complex operating space, the indoor naming method is standardized, which is easy for managers and staff to understand and remember.
Last but not the least, we use digital ways serving our clients combined with physical signage. One is that the IoT lights installed above the unloading dock convey information about the dock vacancy. It receives the signal collected from the sensors on the unloading machine. And it displays information in the format of glowing red and green lights. When the LED turning green, it means the traffic guards should admit another truck to discharge at this dock. And the red glowing light means the dock is occupied. Second, we canceled the procedure in which the driver has to get off the truck and register at the guard room with the waybill. Instead, the driver checked in within their driving cab. And the guard room can immediately get the information of its waybill because of the license plate recognition technology with the digital camera setting on the top of the signage at the entrance.
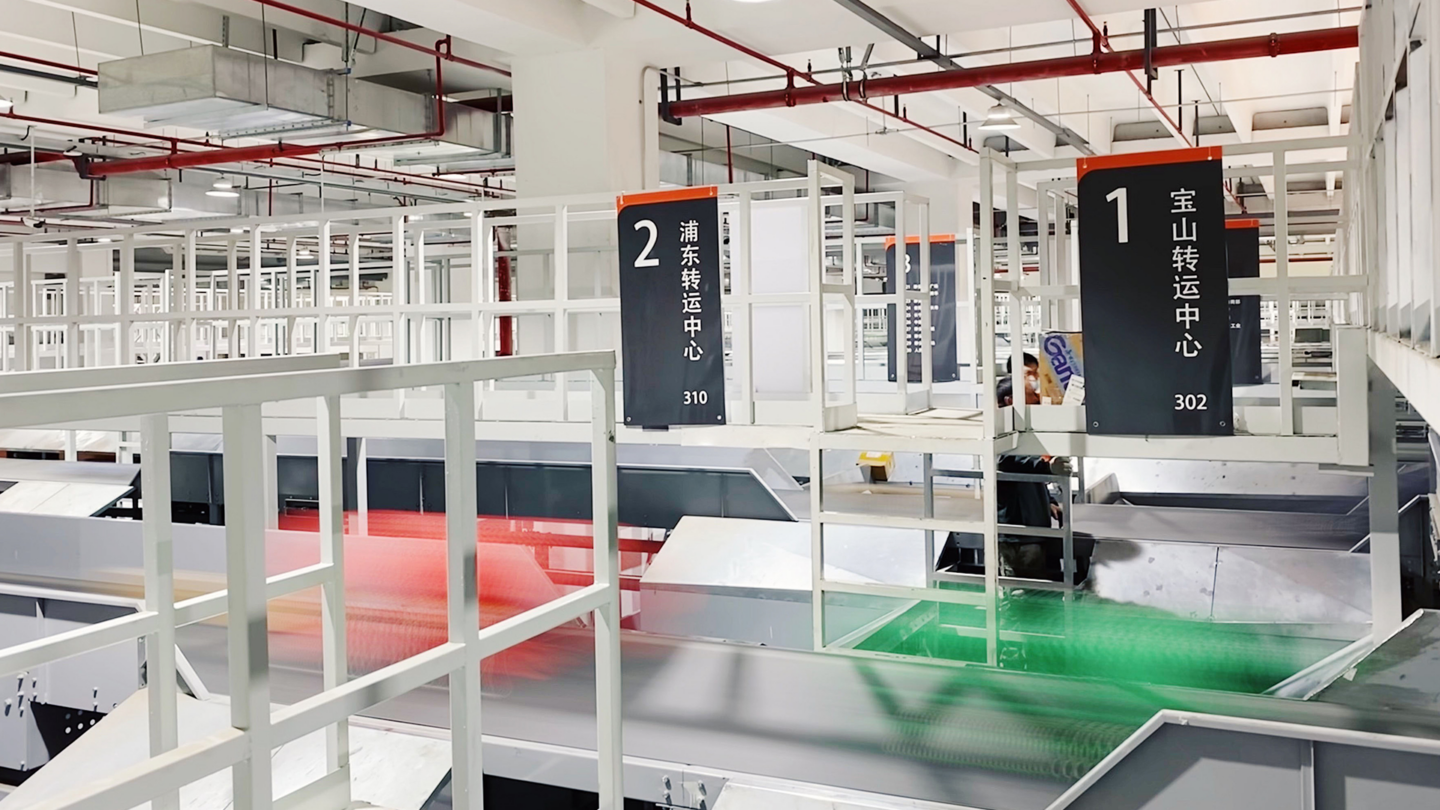
In order to help employees find their working area quickly, identification signs are set on each
manual sorting work area.
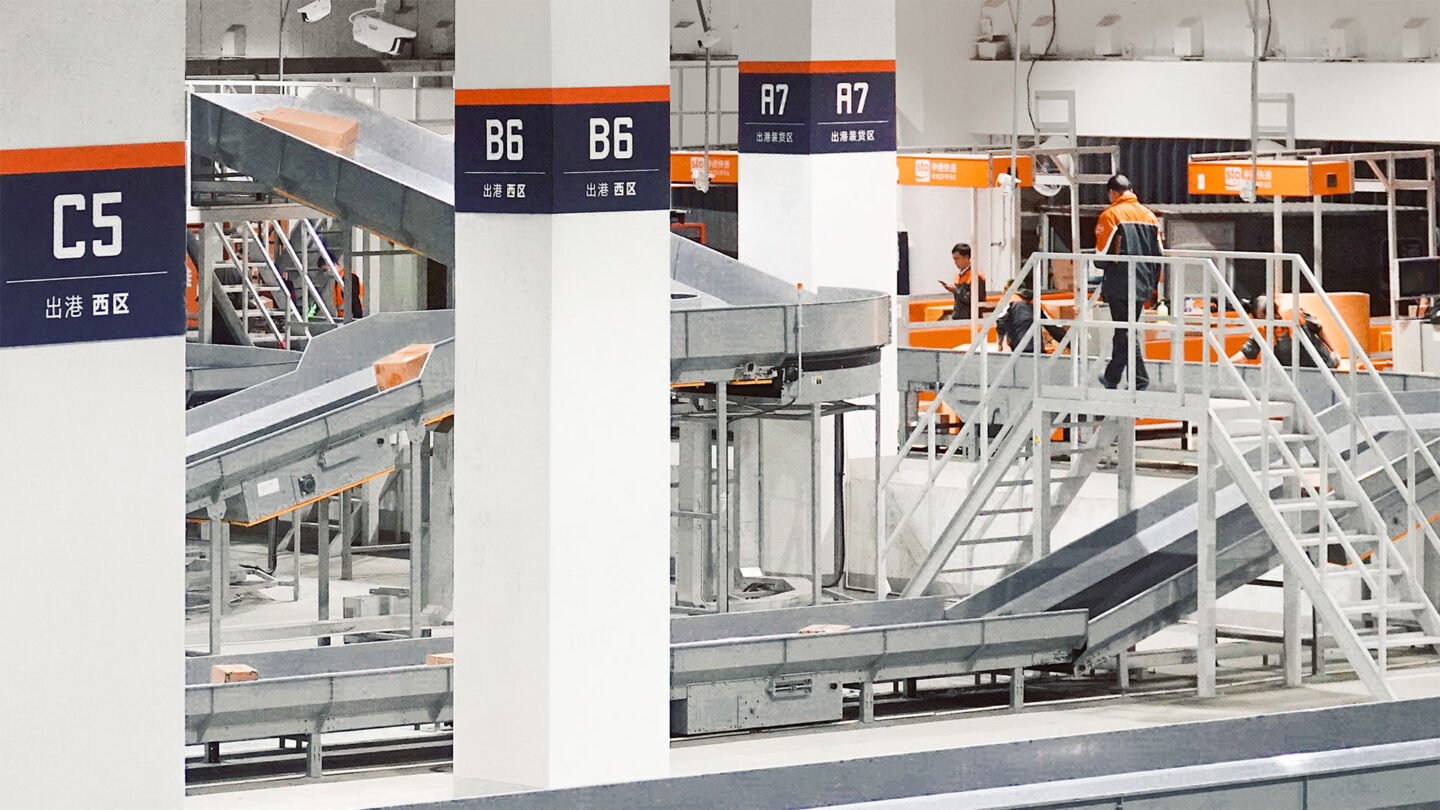
The signage on pillars provides numbers and area names which helps employees locate in a large
space filled with equipments.
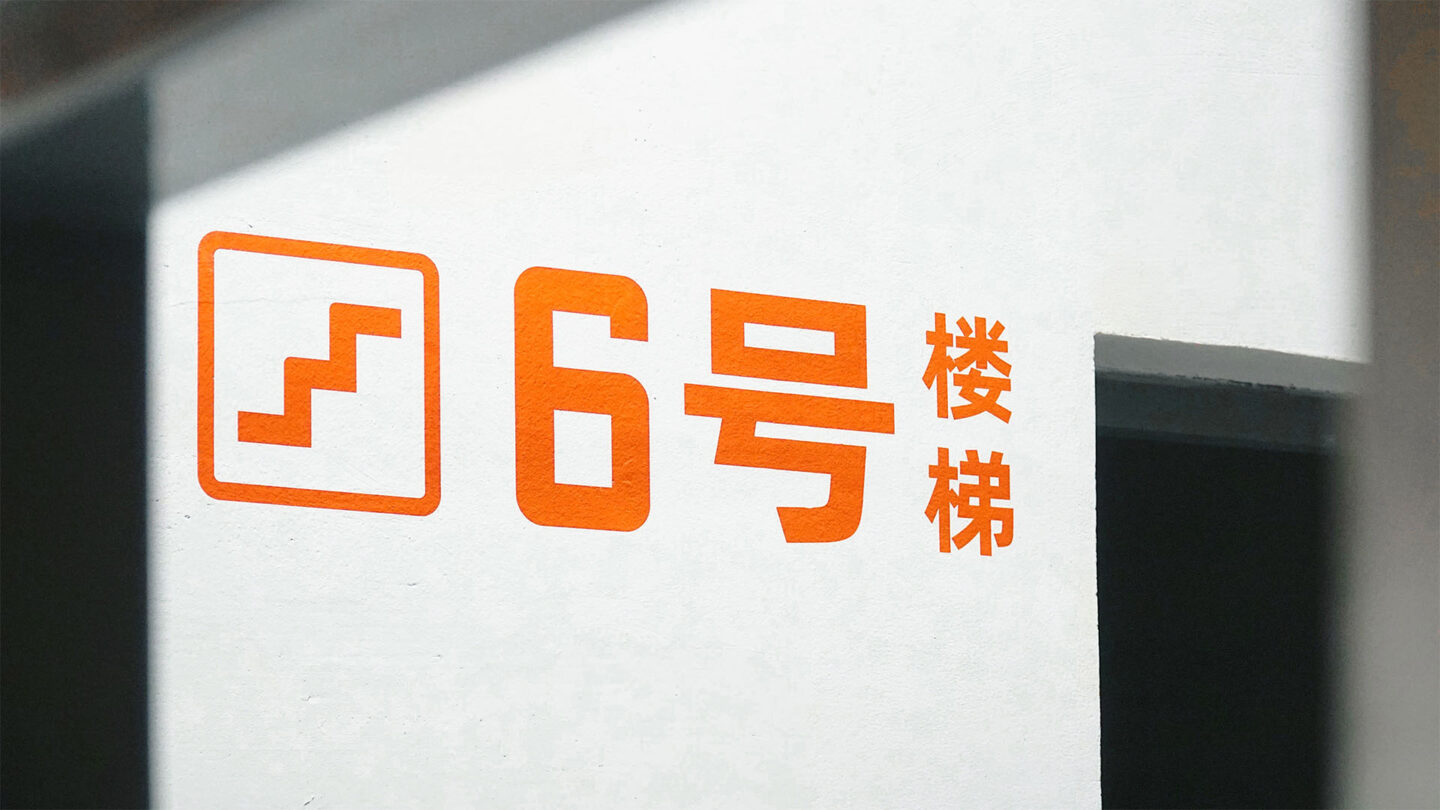
Stairwell signages are indispensable in the indoor space of the new distribution center since it has
at least 17 entrances to stairwells on each floor.
Project Details
Design Team
Jiao Chenlu, Zhang Ziyi (service designer), Jiang Xinling (spatial designer), Zeng Lele, Qiu Zhihan (graphic designer), Feng Liangchen (3d designer)
Collaborators
SUNVIEW (consultant)
Photo Credits
Cainiao Design
Open Date
November 2020
