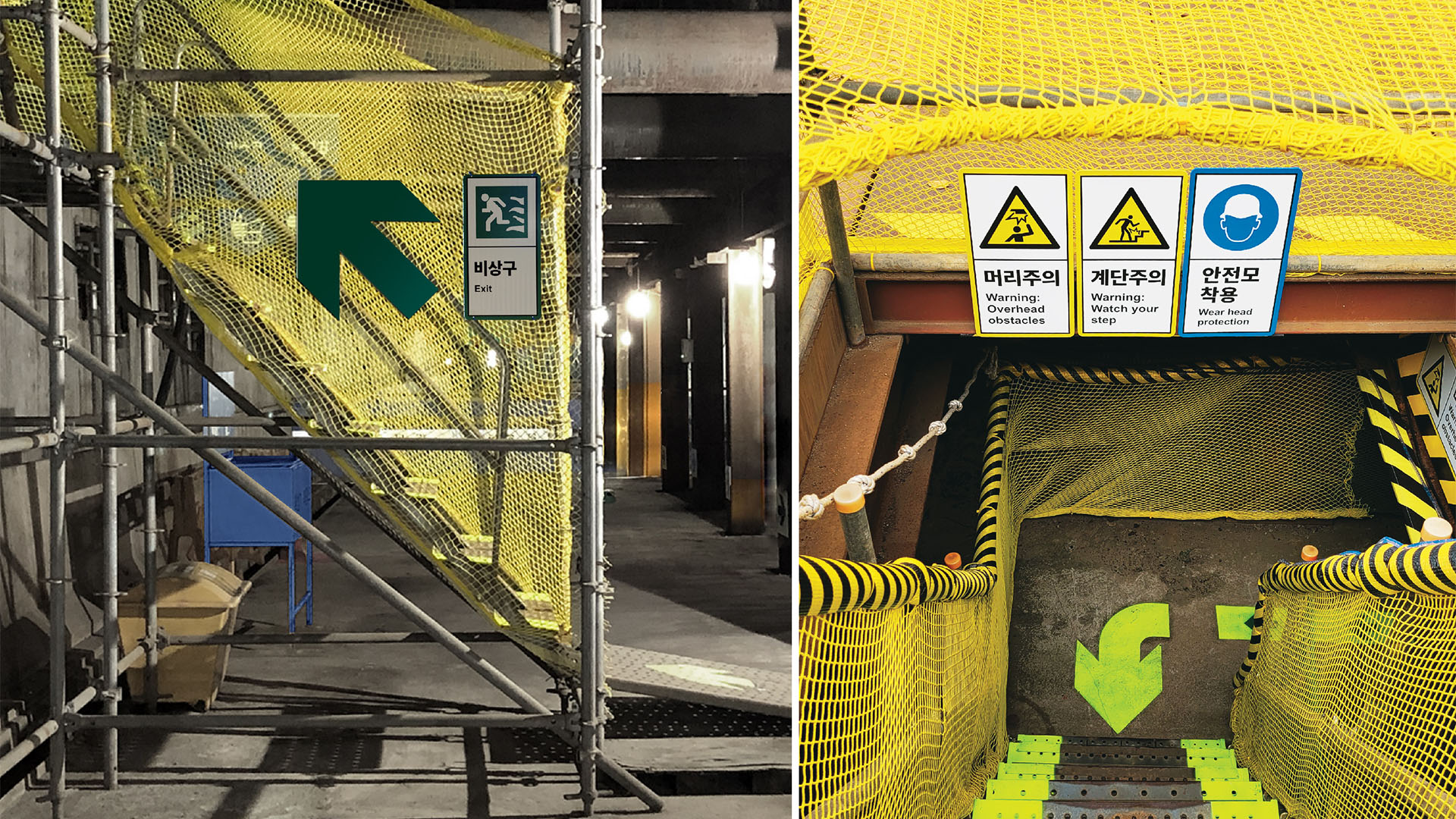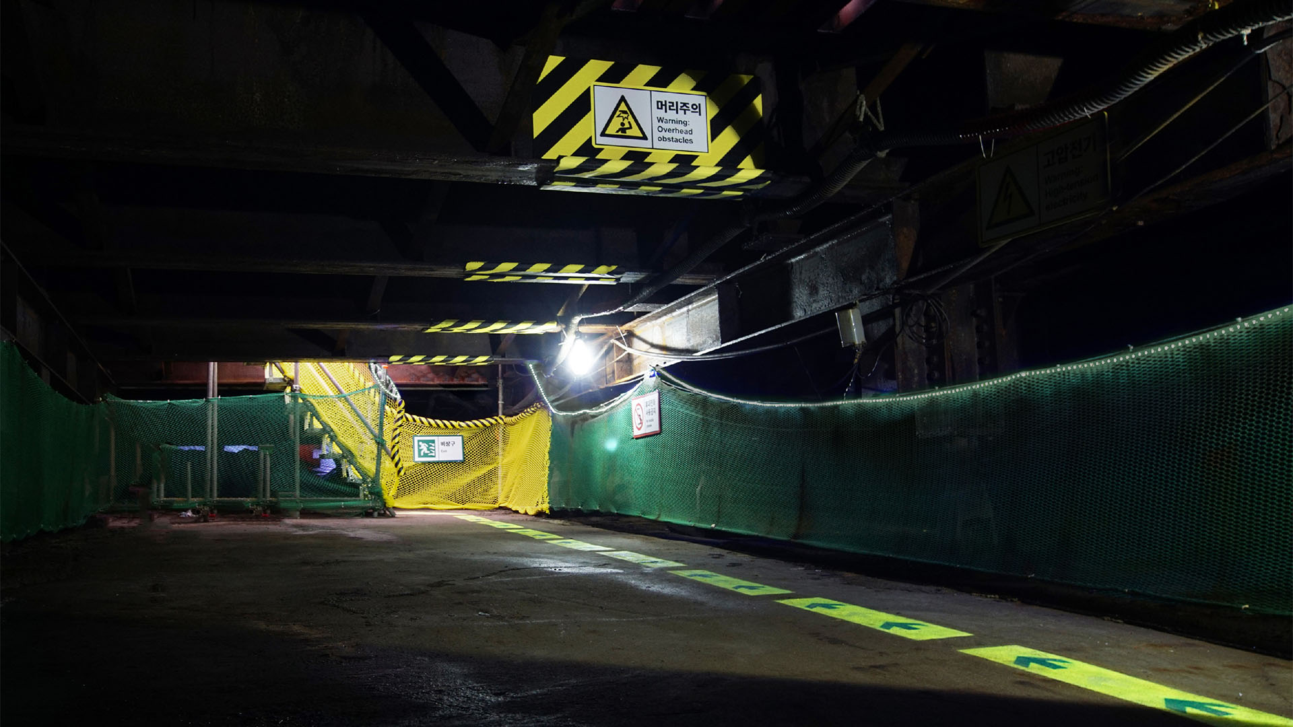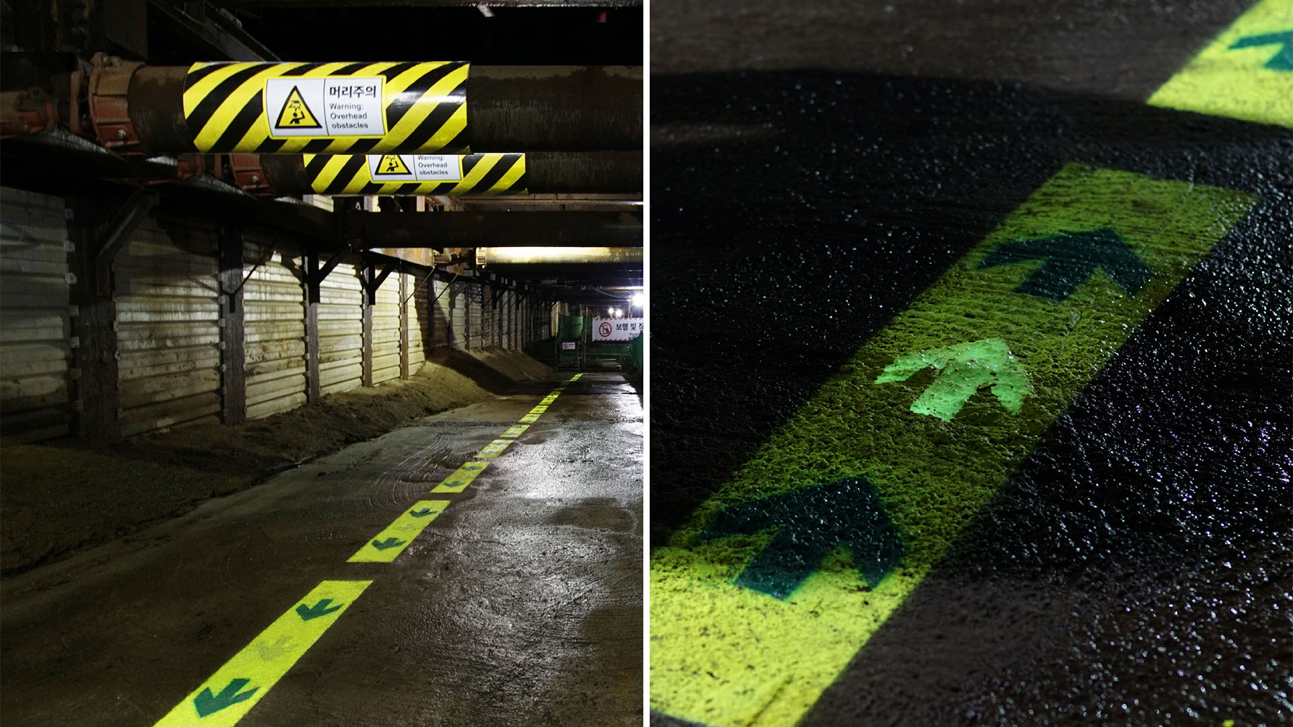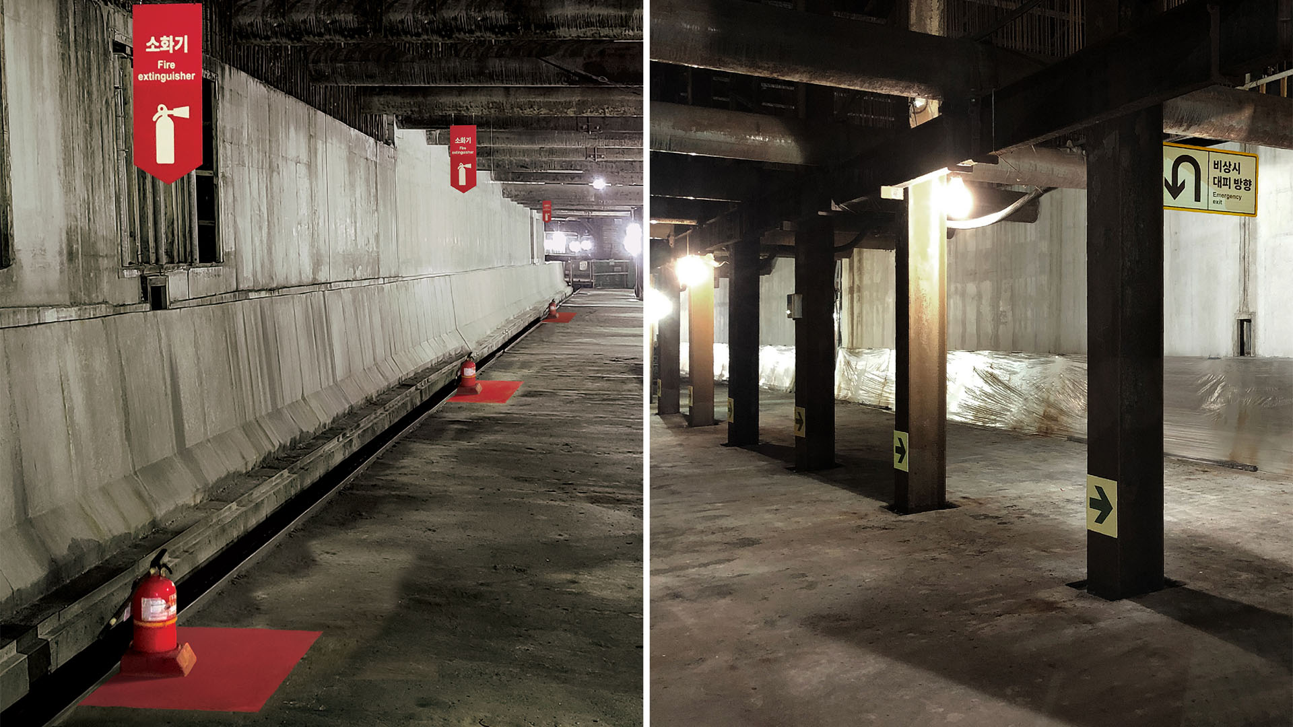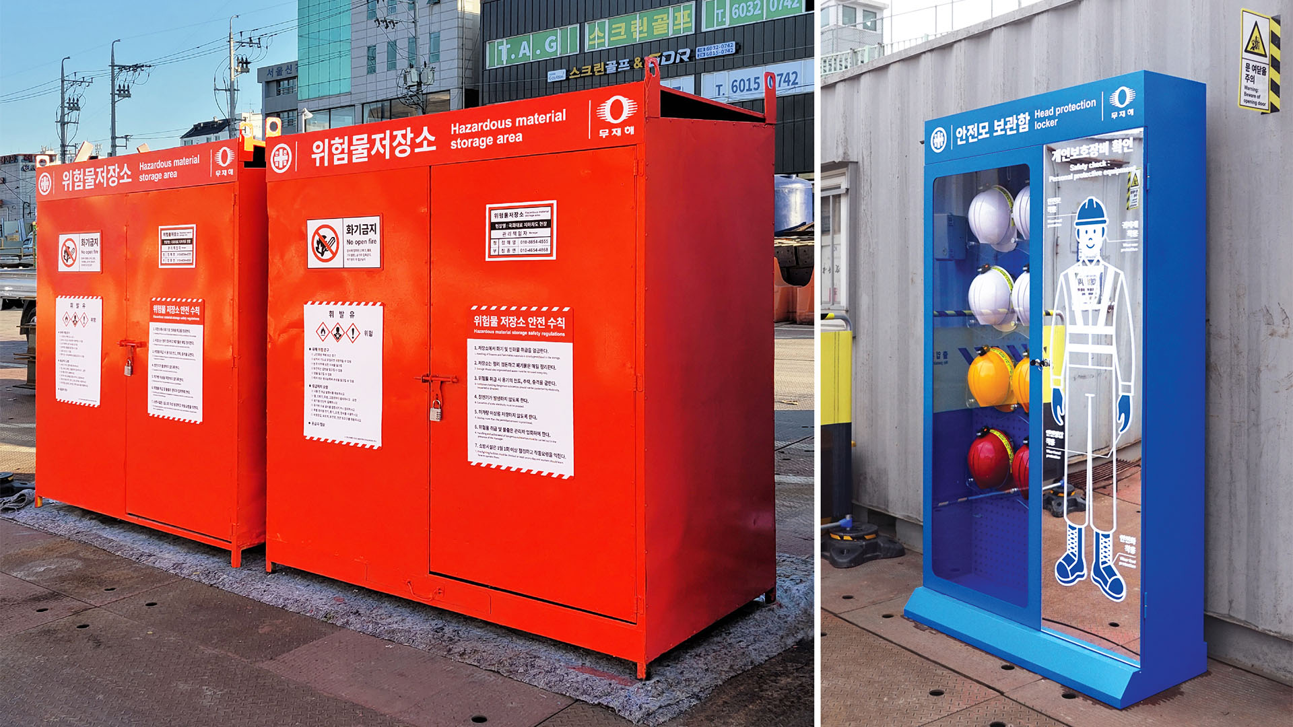Standard Safety Design Development
Due to a recent surge in industrial accidents, safety management at construction sites has become a top priority throughout Korea. Accidents continue to occur at construction sites as cities and building structures are constantly growing in scale, height and expanding into vast underground spaces as developments are made in construction technology despite continued efforts to reduce construction-related incidents. Research has found that the highest rate of accidents resulting in fatalities occur in underground construction sites. Accordingly, the Seoul Metropolitan Government commissioned a project that would integrate strategically crafted design elements to develop standardized guidelines which would enable all construction workers to intuitively recognize various information directly related to safety, enabling prevention-oriented risk management.
Agency
YiEUM Partners, Inc.
Practice Area
Client
Seoul Metropolitan Government
Industry
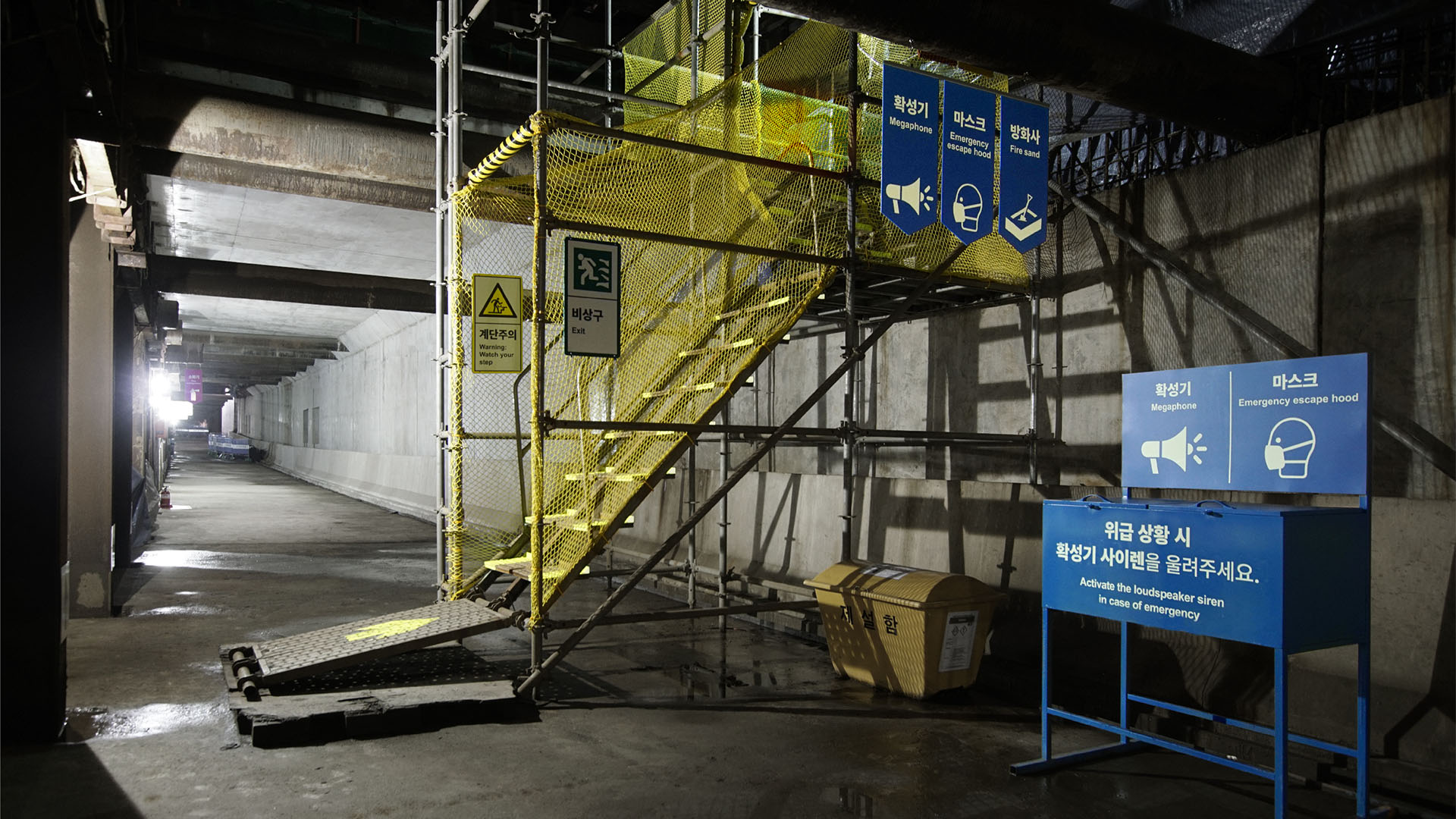
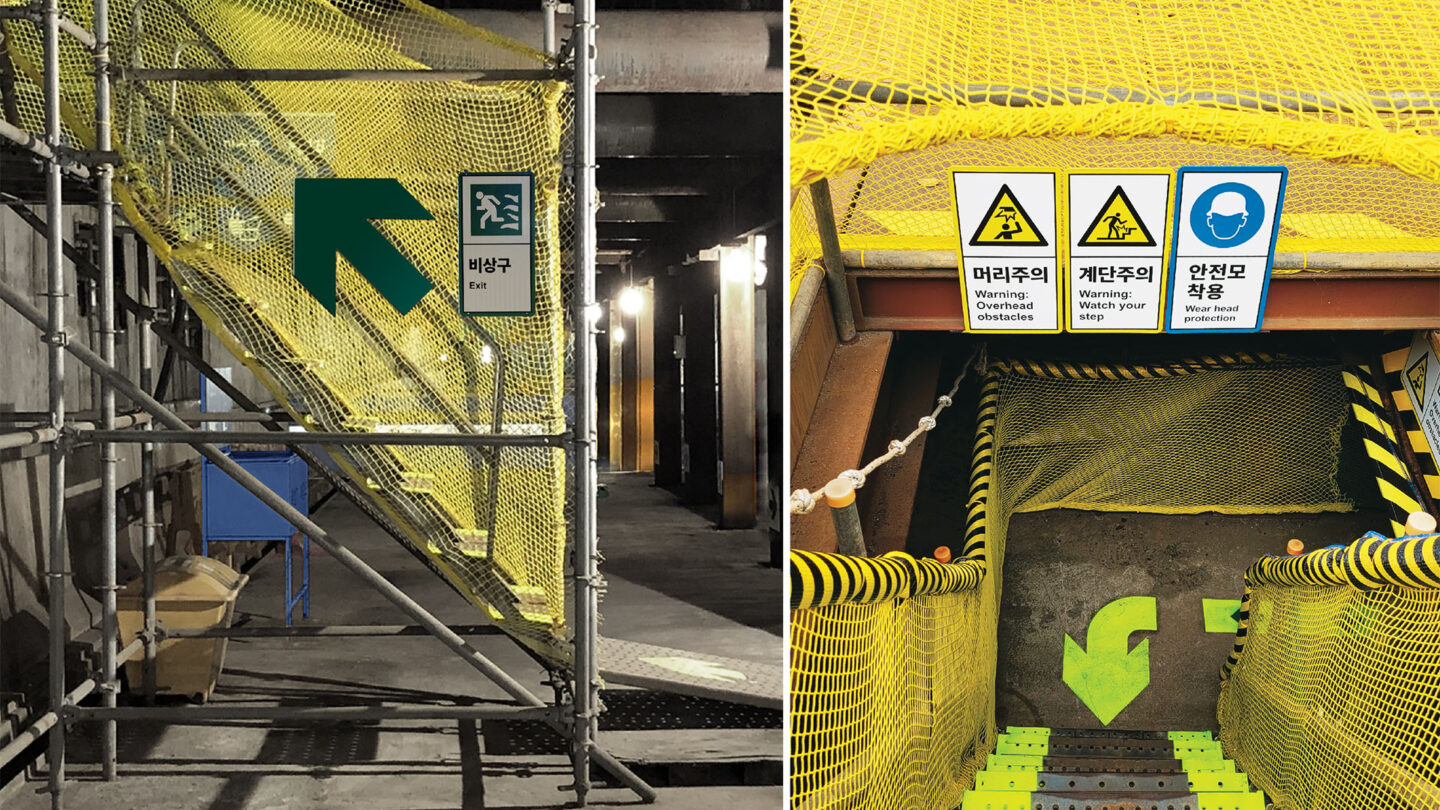
Safety Signage, Colors, and Evacuation Route Markings in the underground construction site and the singular point of entry to the site
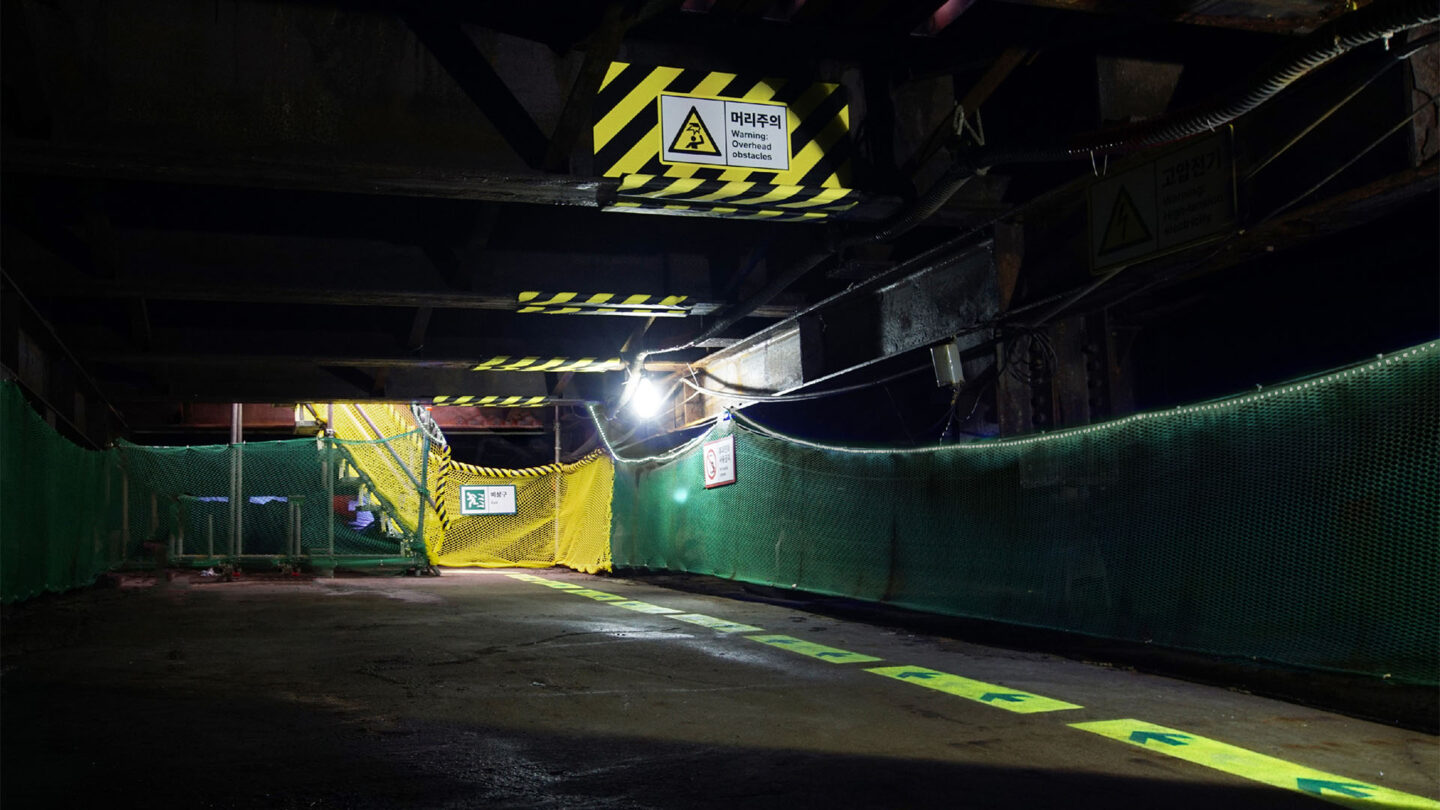
Phosphorescent Markings, Reflective Marking, Safety Signage mark the evacuation route
Project Overview
A key requirement for this task was to develop a site-customized design solution that would help those in immediate danger to not miss the ‘golden time’ by promoting quick evacuation in the event of an emergency amid the physical limitations of underground sites; such as limited entrances and dark and enclosed spaces, which are different from construction sites above ground.
The guidelines established through the launch of this project will be expanded on and developed (series by type) into guidelines for various types of industrial sites (building construction, civil engineering, disaster prevention facilities, urban railway construction, etc.) It contains a mid/long-term vision to create an industrial site capable of preemptive risk management.
Risk factors and difficulties were identified through a series of interviews with related stakeholders (workers, safety management managers, and local residents nearby) along with a thorough analysis of the site characteristics while taking into consideration the unique qualities of working in an underground space. We held several workshops with experts in various fields (medical/psychological, construction, color, design, law, etc.) in order to develop impactful customized solutions that were specifically designed around the individuals who would be using the systems and solutions. Due to the nature of the construction site, our solution package was designed and manufactured to be easy to install, relocate, rearrange, and dismantle in consideration of the fact that the site conditions will continue to change for each process of the construction project.
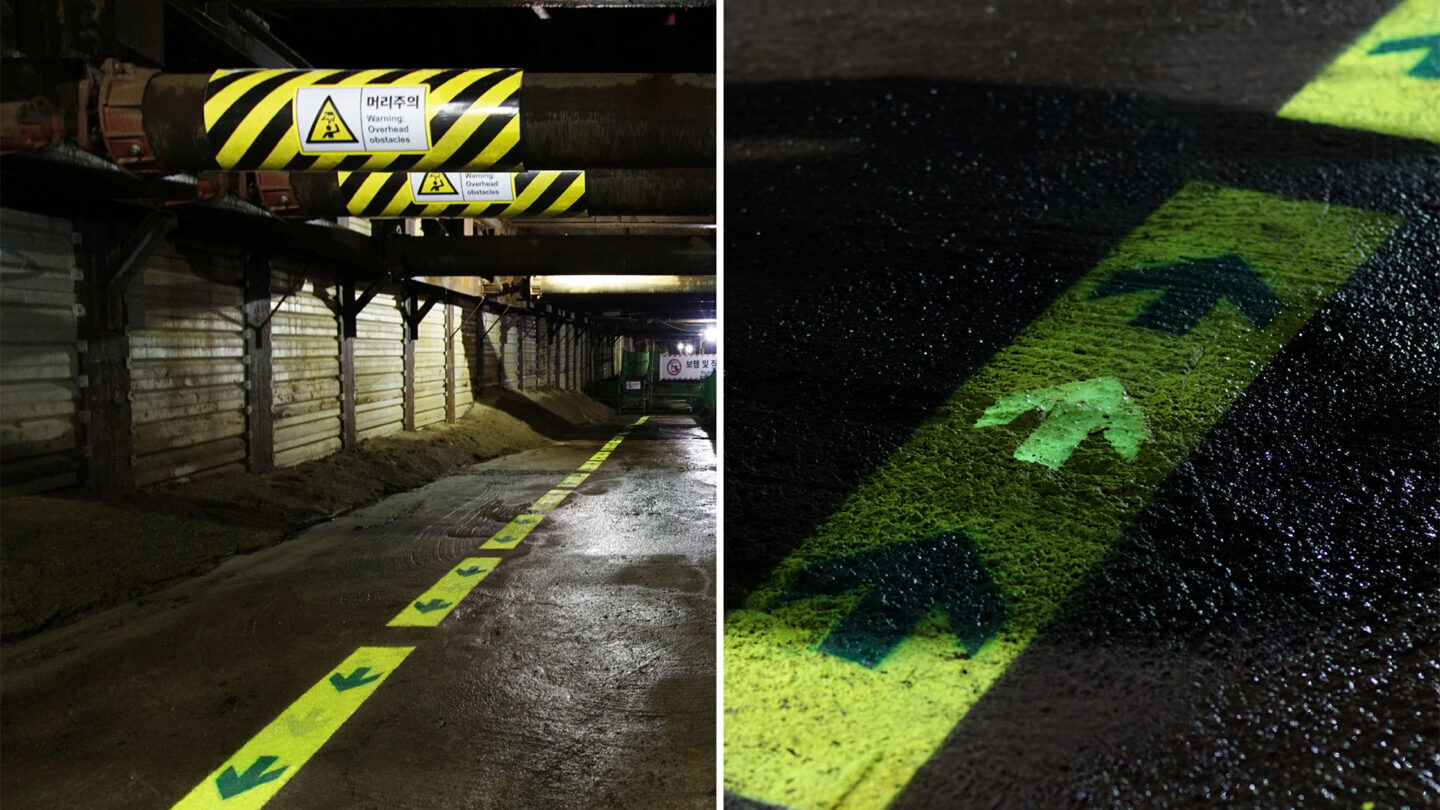
Phosphorescent Markings are layered onto reflective markings to aid in evacuation in low-light/no-light conditions along with low-height clearance warning signage
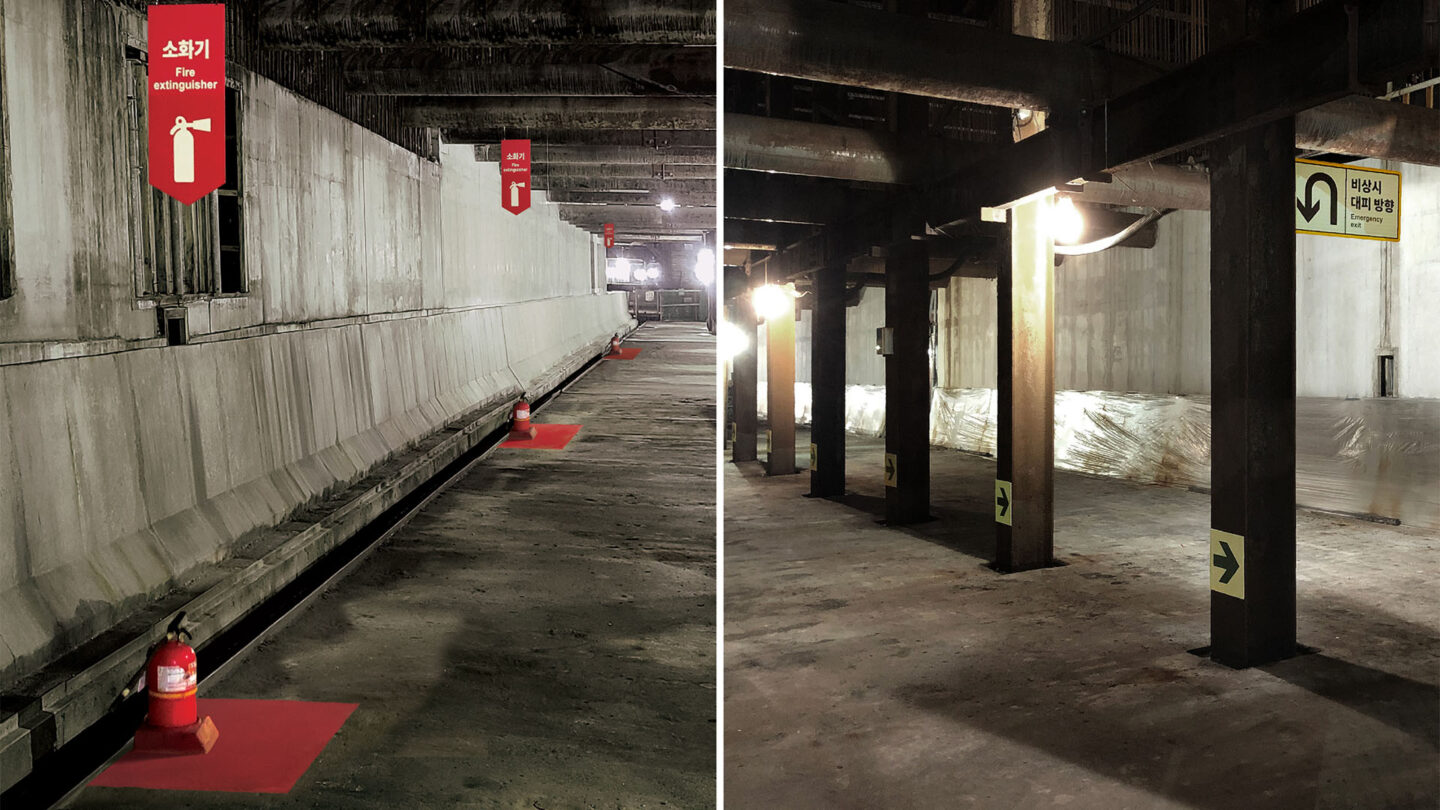
Safety Equipment Markings and Evacuation Routes are designed to be recognized quickly and draw attention to themselves by contrasting with the environmental conditions of the job site
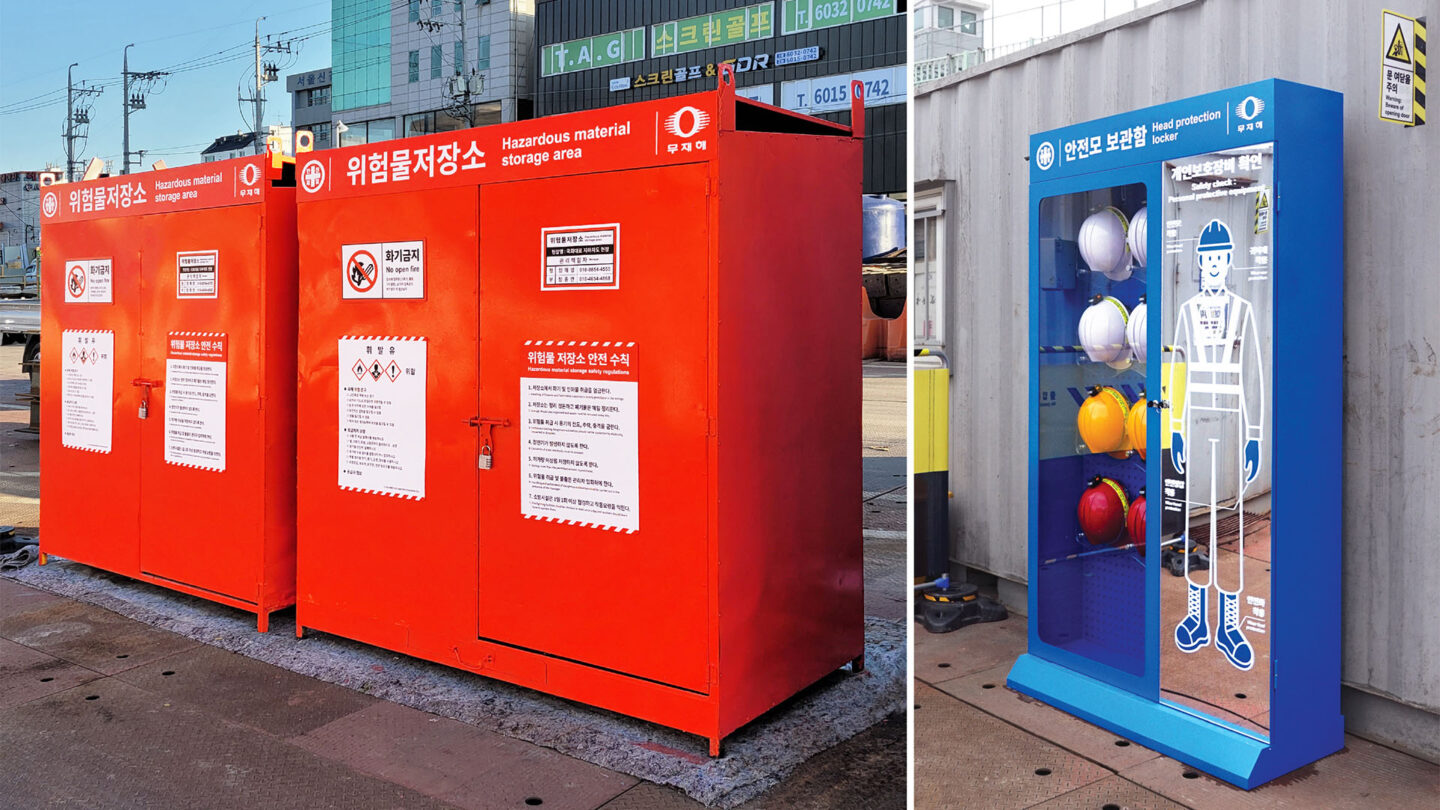
Dangerous Materials Storage Lockers are marked in red and Personal Safety Equipment Check Station
are clearly marked with an easy-to-check mirror with instructional graphic applied
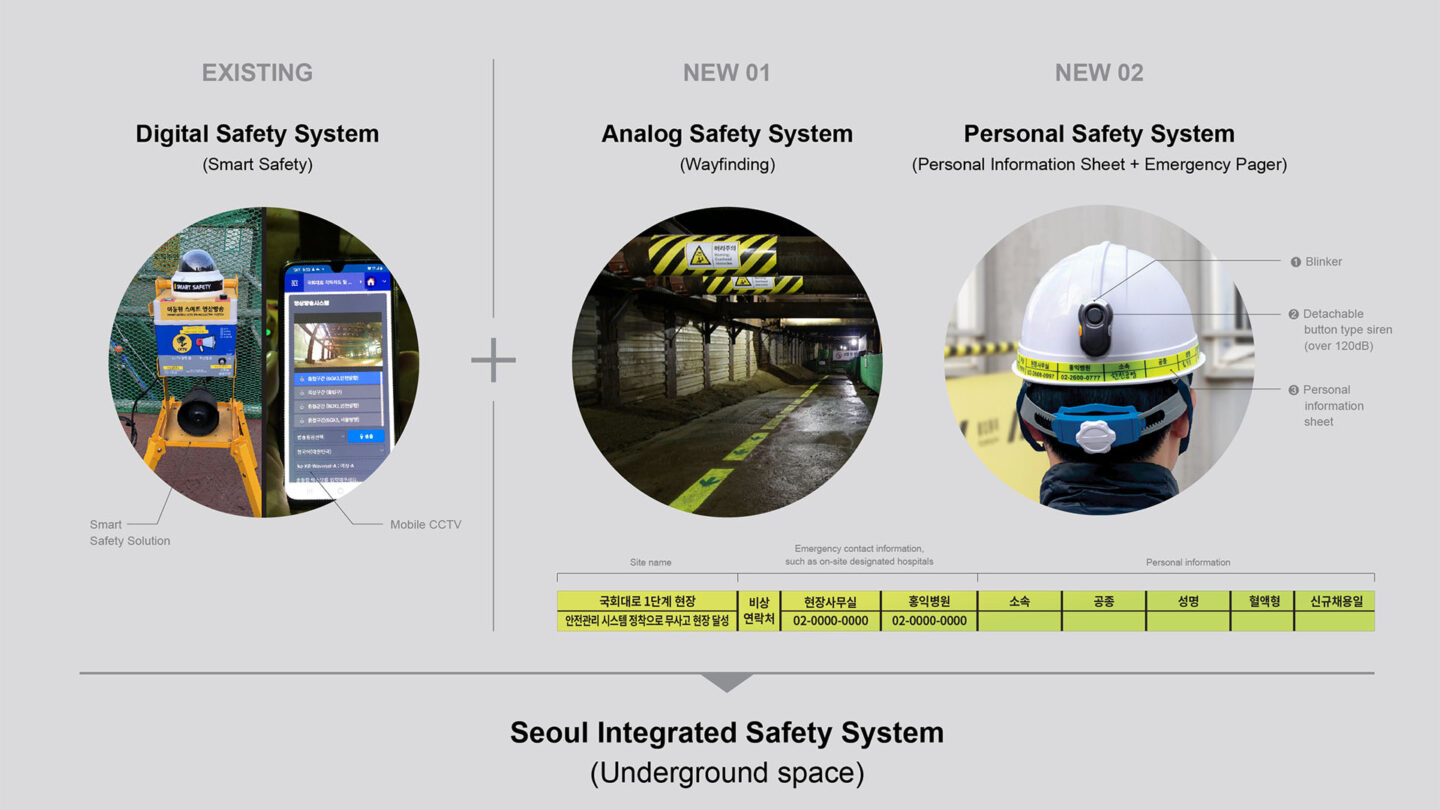
Digital (Smart) Safety System was integrated with an Analog Safety System and Personal Safety System
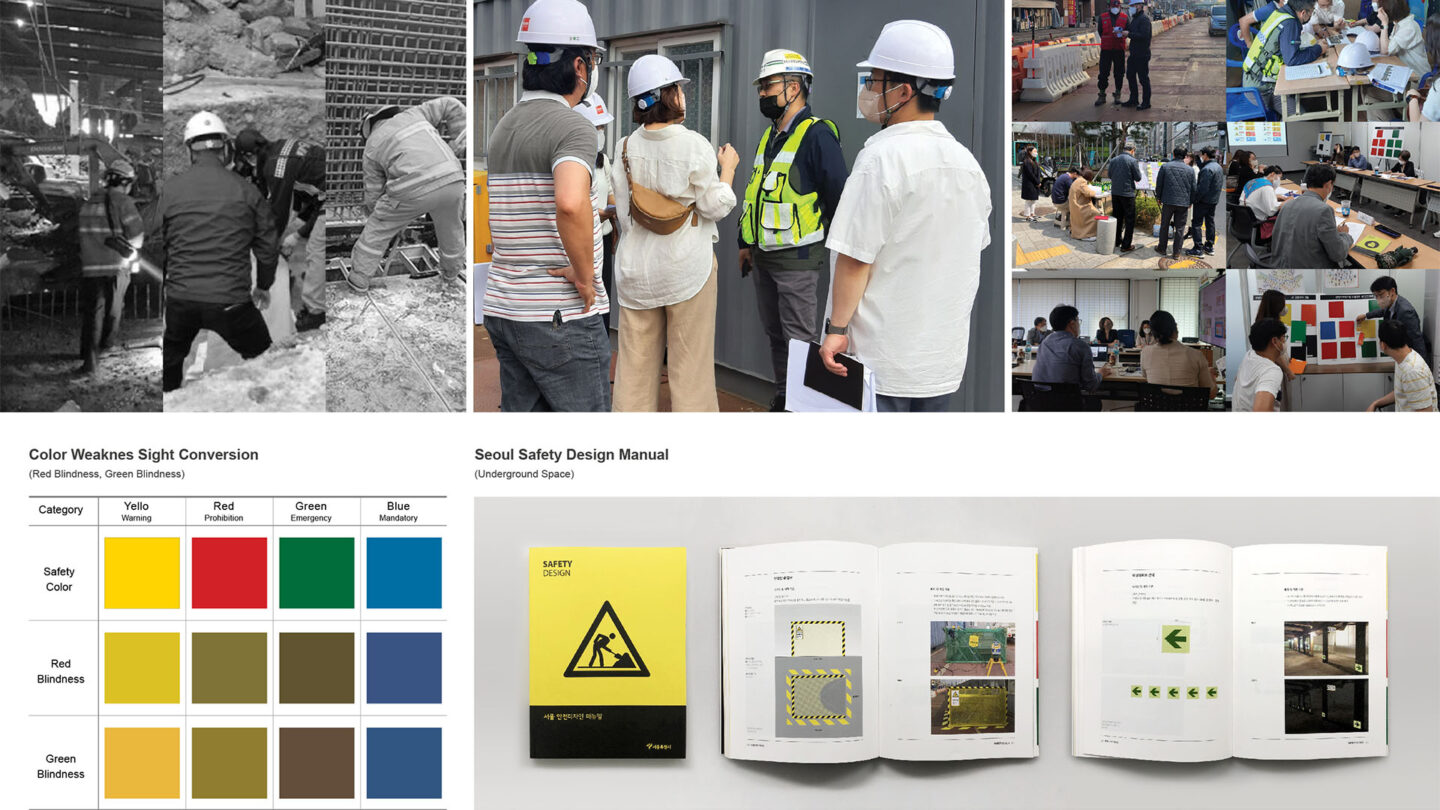
Interviews, Workshops, and Color Coding Development to develop a total Safety Design Manual
Project Details
Design Team
Jangwon Ahn (principal in charge), Seongyul Park (creative director, project manager), Daeho Kim (technical director), Heerim Jung (Planner), Hajeong Choi (designer)
Collaborators
HANSHIN Engineering (architecture), Design ENY (fabrication)
Photo Credits
Sherwood Choe (photographer) YiEUM Partners, Inc. (copyright owner)
Open Date
November 2022
