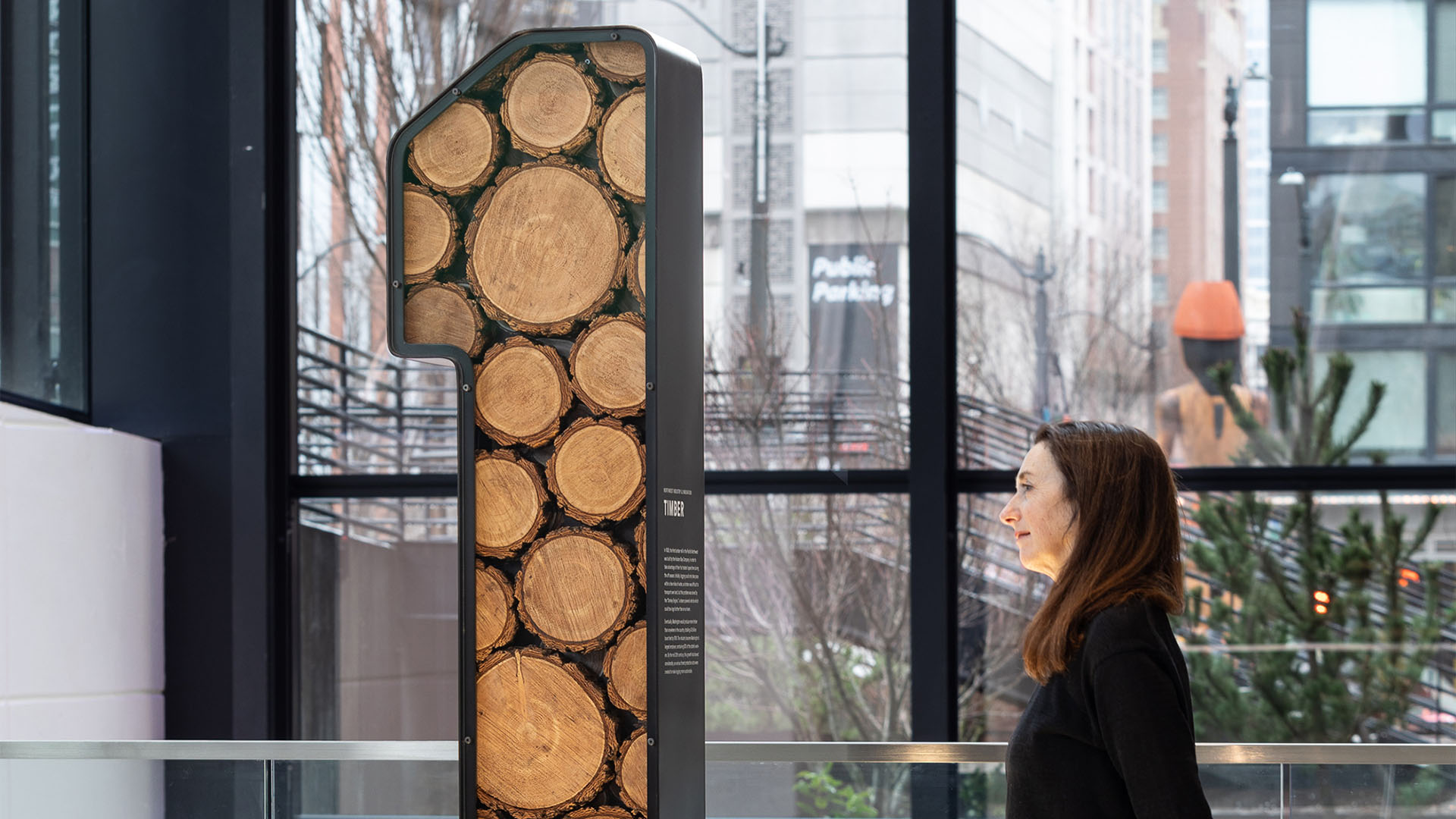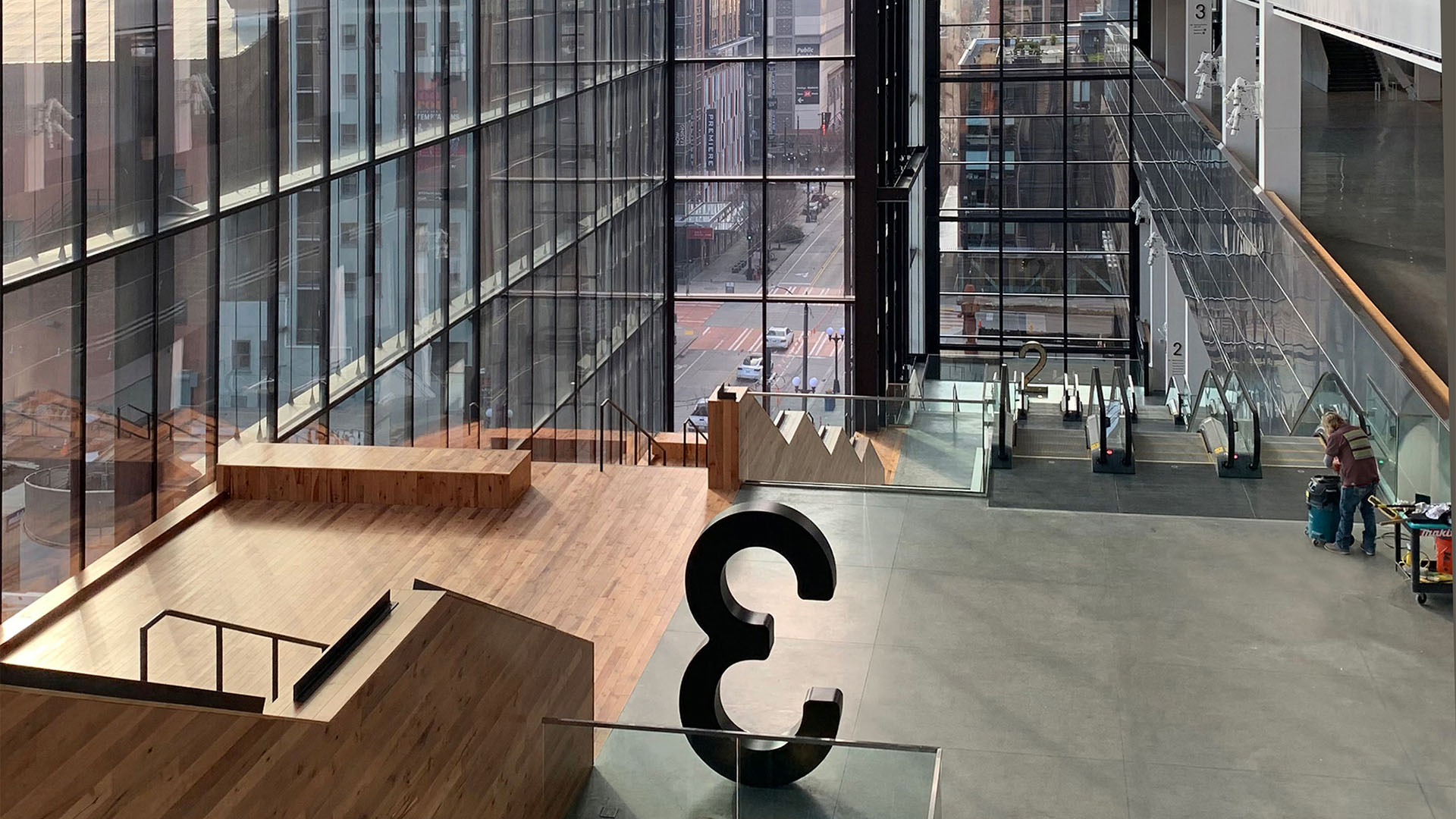Seattle Convention Center, Summit Building
Embedded throughout the new Seattle Convention Center are stories of the Pacific Northwest, forming part of a comprehensive wayfinding and storytelling scheme for the new 570,000 square ft. gathering place in the heart of Seattle.
Agency
Studio Matthews
Practice Area
Client
Washington State Convention Center
Industry

The Challenge
To create a comprehensive wayfinding and storytelling scheme for a new 570,000 sq ft gathering place in the heart of Seattle. Unlike other ‘black box’ convention centers built on the outskirts of town, this new gathering space is filled with light, airiness and dramatic views in every direction of the surrounding downtown.
Project Vision
The building sits in easy walking distance up to the Capitol Hill neighborhood and down to the waterfront. Small illustrated stories can be found adjacent to windows throughout the building, interpreting local landmarks and enticing visitors out to discover the surrounding city and region for themselves.
From the start, we felt that if we could create an experience that welcomed and inspired locals, and celebrated their home, then we’d be getting it right for visitors too.

Studio Matthews

Studio Matthews
Design + Execution
Embedded throughout the new Seattle Convention Center are stories of the Pacific Northwest. Large, dimensional floor numbers feature in the glass-enclosed open stair along the building’s interior circulation. The numbers describe a chronology of Northwest industry and innovation, starting from the ground up. The Timber industry is featured on the first floor (filled with rough-cut logs), following by Maritime (packed with marine rope), then Aviation on the third floor (brimming with airplane rivets). Music of the grunge era—when Seattle’s music scene rose to global prominence—is featured on the fourth floor, stocked with ’90s cassettes and mixed tapes donated from around the region. Finally the top floor features Technology, a major driver of today’s regional economy.
The materials for the wayfinding and signage tie directly to the architectural palette. Wood and steel numerals and panels are folded into the architecture wherever possible. The designs came out of a years-long close collaboration with the building architects, in order to create a seamless and welcoming experience for visitors.

Studio Matthews

Studio Matthews

Studio Matthews

Studio Matthews

Studio Matthews
Project Details
The use of wayfinding through sculptural letterforms that are filled with content that connects back to the region are informative and delightful. The sculptural letterforms help you identify which level you are on from any viewpoint within the space.
This installation is compelling because it takes wayfinding and adds the dual functionality of placemaking. People can learn the city's history and tell which floor they are on in an open and expansive space. The scale and thoughtful use of the number's interiors allows for functionality from afar and an educational experience up close.
Design Team
Kristine Matthews (principal)
Ian Campbell (lead designer)
Daniel Robinson (designer, illustrator)
Cassie Klingler, Scott Ichikawa, Christoffer Hart Hansen, Garret Steider, Dan Neifert (designer)
Brown Bag Creative (production)
Jami Halse, Amy McHorse, Meg Graham (project manager)
Collaborators
LMN Architects (architects)
Graham Baba Architects (associate architects)
Gustafson Guthrie Nichol (landscape architects)
Walton Signage (fabricator)
Photo Credits
Studio Matthews
Open Date
January 2023




