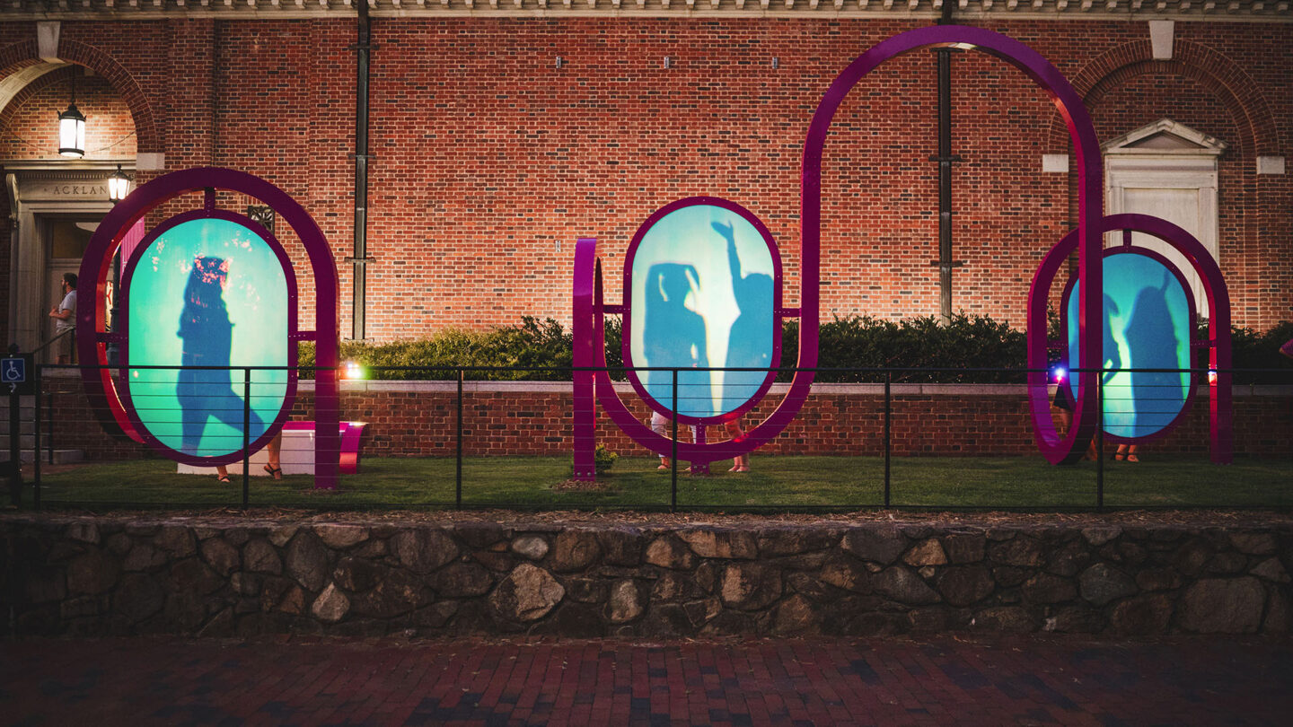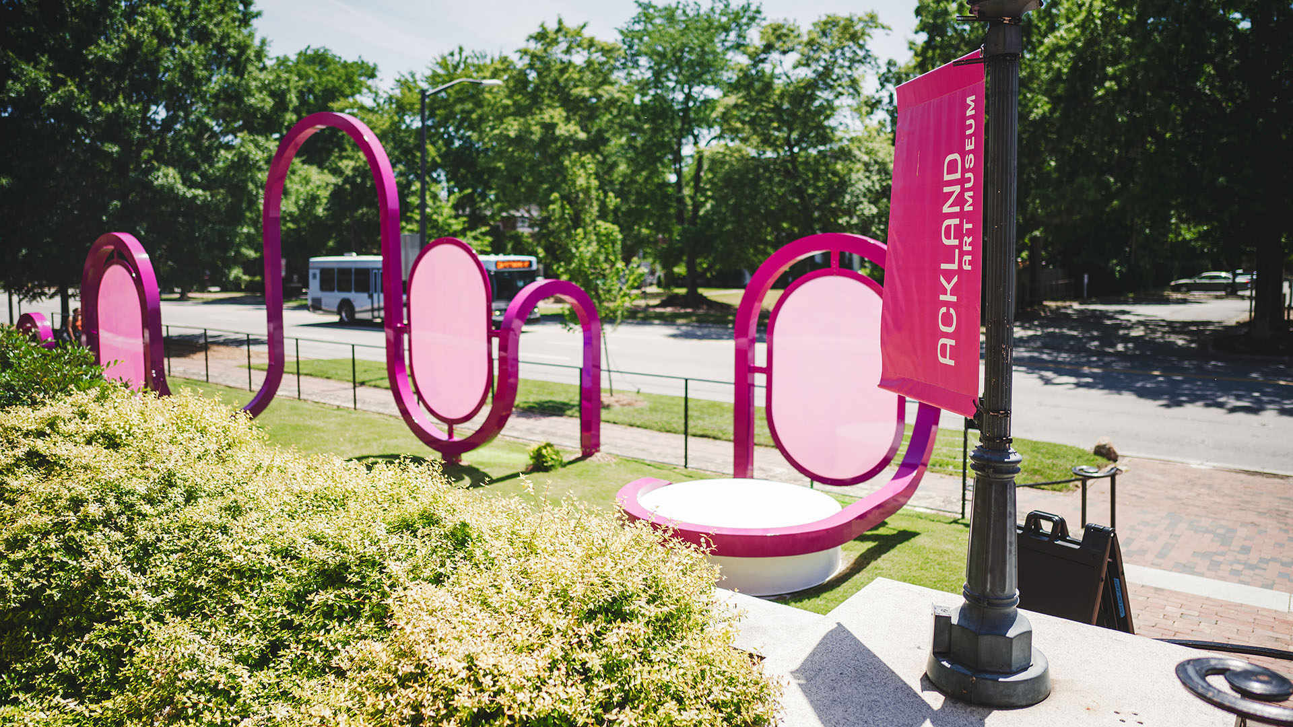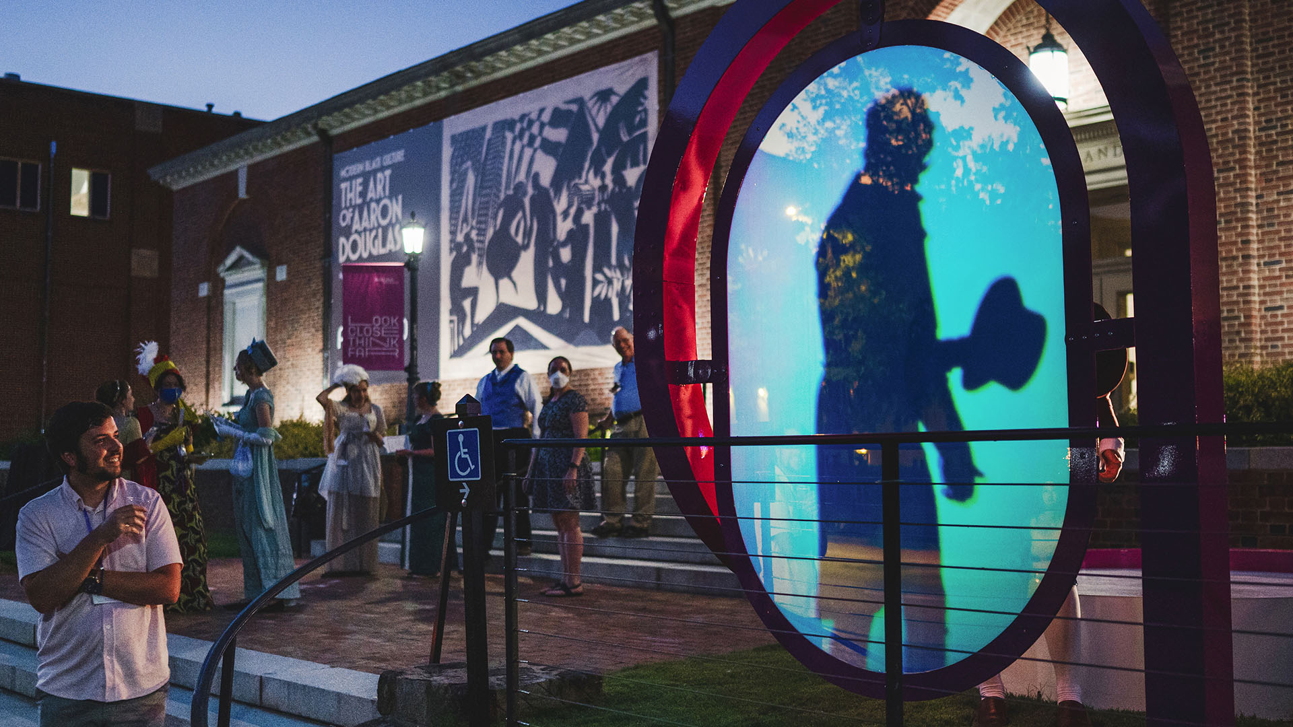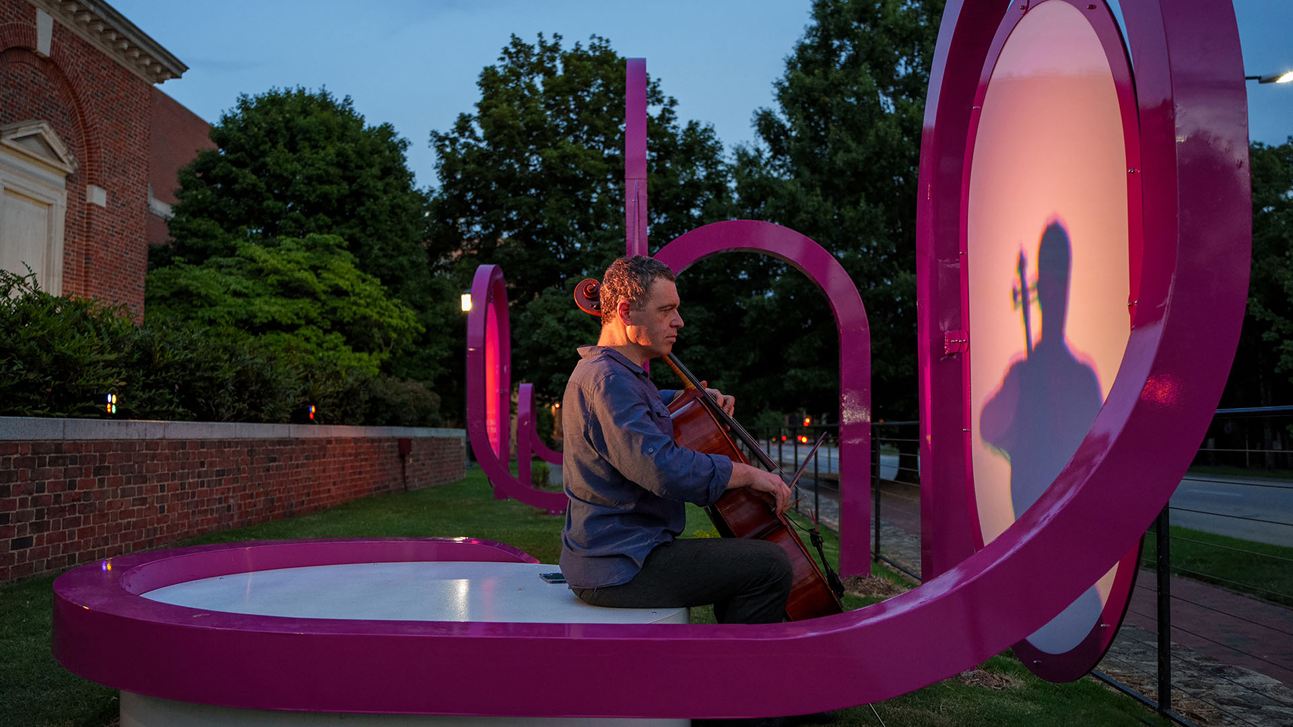pARC
pARC is a spatial intervention created to serve as an open-ended programmable space for the community of Chapel Hill, Ackland Art Museum, and the University of North Carolina.

The Challenge
The challenge for pARC was to create an opportunity that would begin to make the Ackland Museum in Chapel Hill, NC, more welcoming and better connected to the surrounding community and context. The museum is free and hosts a surplus of diverse programming, but many of the surrounding community didn’t know what was happening inside or felt uncomfortable entering the Georgian architectural building. pARC was developed to serve as an extension of the museum outward that would create an open-ended programmable space that becomes a communal landmark driving people into the museum. Getting people to stop and explore onto the open terrace and eventually into the museum itself.
Project Vision
pARC’s design highlights the value of play beyond the playground. The spatial intervention showcases how play methodologies can be utilized as a critical design tool to create inclusive communal spaces for all ages within our everyday spaces. Play is universal, and it can be applied as a powerful tool to start bridging divides and breaking down inequities within cities and communities. pARC’s design showcases how institutions can start using open-ended play design to spark stronger public ownership and soften their boundaries with the communities in which they reside. Creating a democratization of a private space within the public domain.

The work mimics and challenges the Georgian architecture of the building.
Tom Waldenberg, Christopher Brickman, Anna Routh Barzin

At night multi-colored back lighting allows people to see their silhouettes projected onto the panels sparking a unique playable experience.
Tom Waldenberg, Christopher Brickman, Anna Routh Barzin
Design + Execution
pARC’s design started with a series of participatory design workshops with the community, museum representatives, and university staff and students. This human-centered design process began with a series of onsite workshops that utilized various play methodologies and gamification techniques to encourage a community dialogue around the museum and its surrounding context. The utilization of play as a tool within this process helps to better ensure the quiet person in back of the room had as much of a voice as the loud ones in the front.
From these workshops, a series of concepts were presented to the community several times for further dialogue, which then was developed into the final design of pARC. Every component of the work was designed from the conversations, stories, and critiques from all of these different stakeholders in the project. The Urban Conga then fabricated the work in-house and worked with the university facilities department to implement the work onsite.
The work was fabricated using an aluminum structure and recyclable high-density polycarbonate panels. The panels each contain a dichroic film and are backlit with energy-efficient LEDs. The material of the work was chosen because of its durability aspects as well as its ability to be recycled or reused. A Grassmat system is installed throughout the work to allow the space to be wheelchair accessible while still allowing the surface to be permeable. Every component of the space was created based on universal design standards.

The installations form, color, and function serve as a visual landmark bringing people up off the street and into the museum.
Tom Waldenberg, Christopher Brickman, Anna Routh Barzin

The space was designed to serve as an open-ended programmable platform for the museum, school, and community to host a wide range of activities.
Tom Waldenberg, Christopher Brickman, Anna Routh Barzin

A musician spontaneously set up within the work and began performing for pass byers.
Tom Waldenberg, Christopher Brickman, Anna Routh Barzin

pARC becomes an open-ended space that utilizes play methodologies within its design to spark engaging communal experiences for visitors of all ages.
Tom Waldenberg, Christopher Brickman, Anna Routh Barzin

The museum’s programming utilizes the space for a variety of events and activities including book readings.
Tom Waldenberg, Christopher Brickman, Anna Routh Barzin
Project Details
Stage and seat are one—so approachable and invite improvisation from performer to audience. The structure transforms beautifully at night with the use of the shadowbox in creating your own narratives.
The pARC installation invites activation at all times of day and night, lending a positive presence to this outdoor space. Its form wonderfully evokes the movement of the body through space, pairing well with dance performances that have been staged at the site.
Design Team
Ryan Swanson (design and fabrication lead)
Maeghann Coleman (design lead)
Juan Esparza (designer and fabricator)
Collaborators
Midwest Design Group (structural engineer)
Photo Credits
Tom Waldenberg, Christopher Brickman, Anna Routh Barzin (photography)
Christopher Brickman (videography)
Open Date
June 2022




