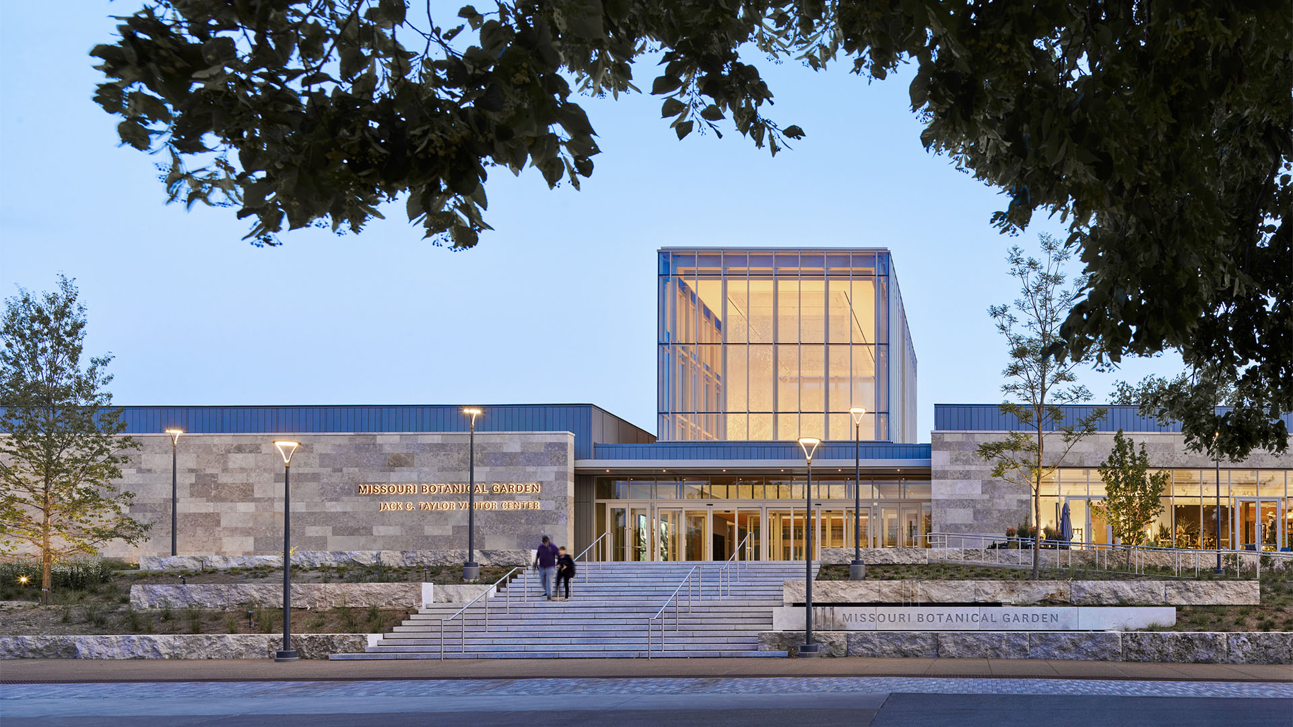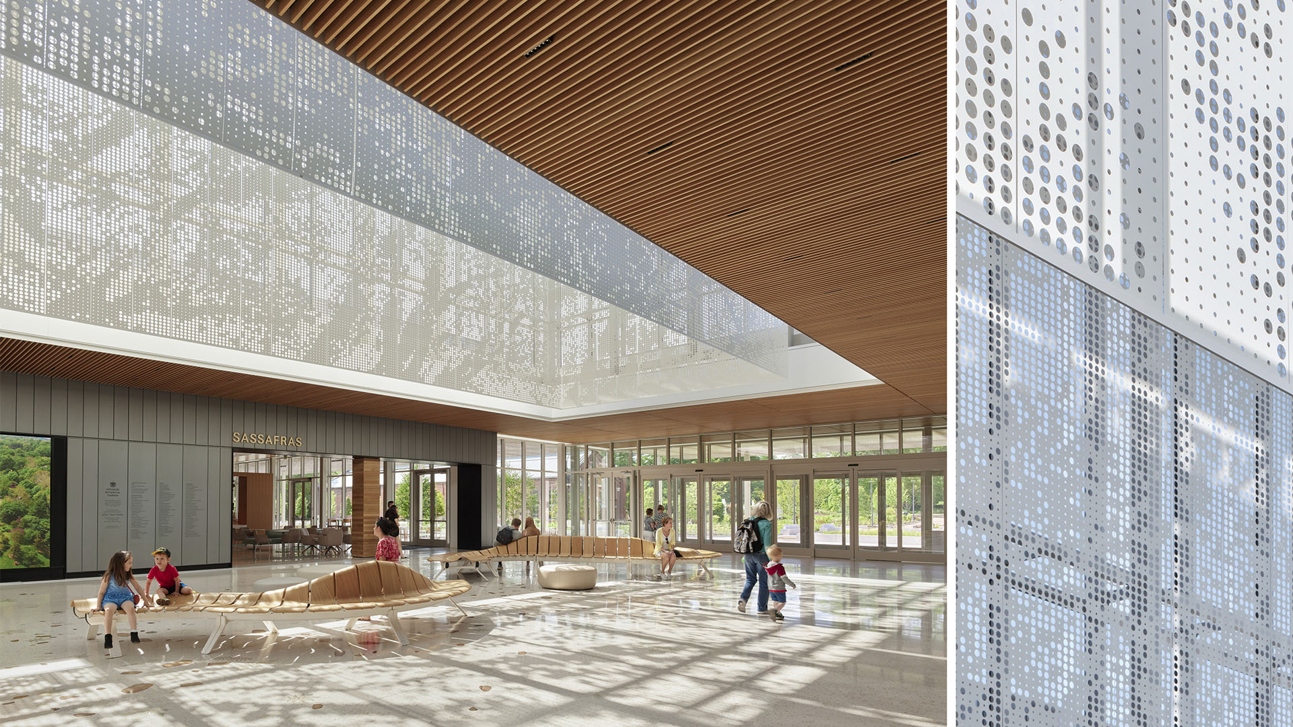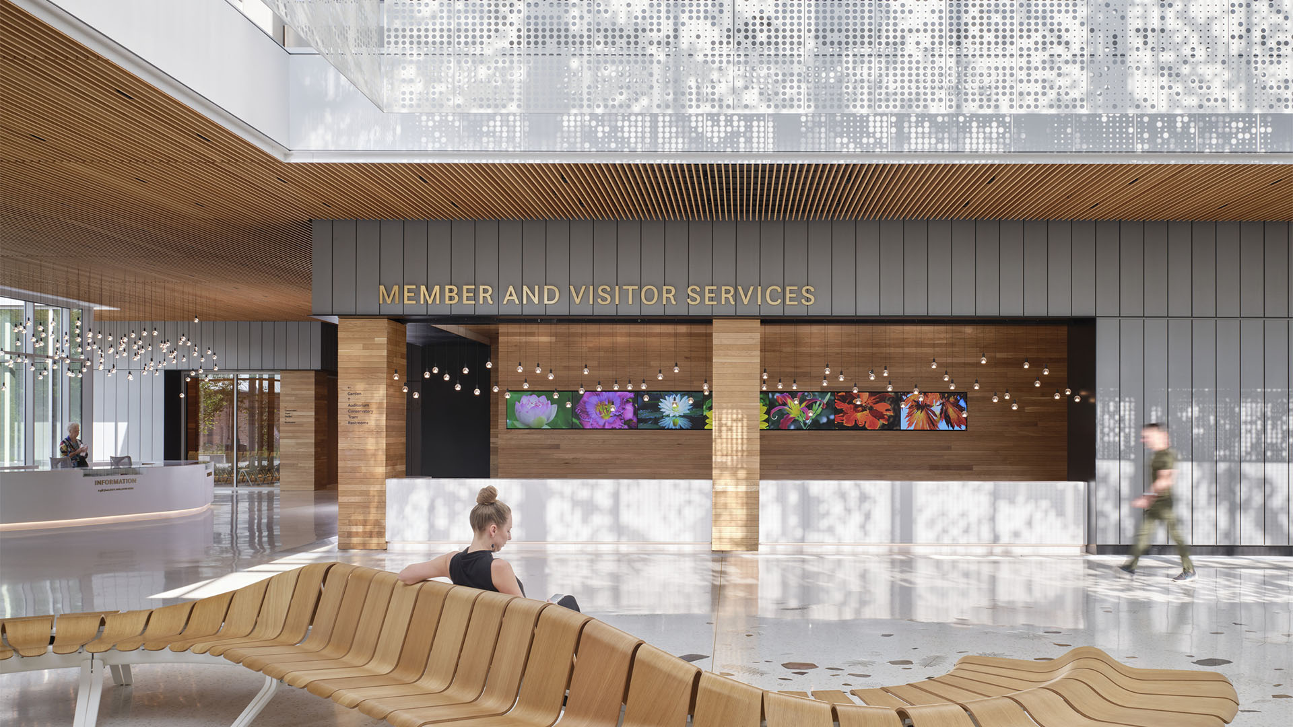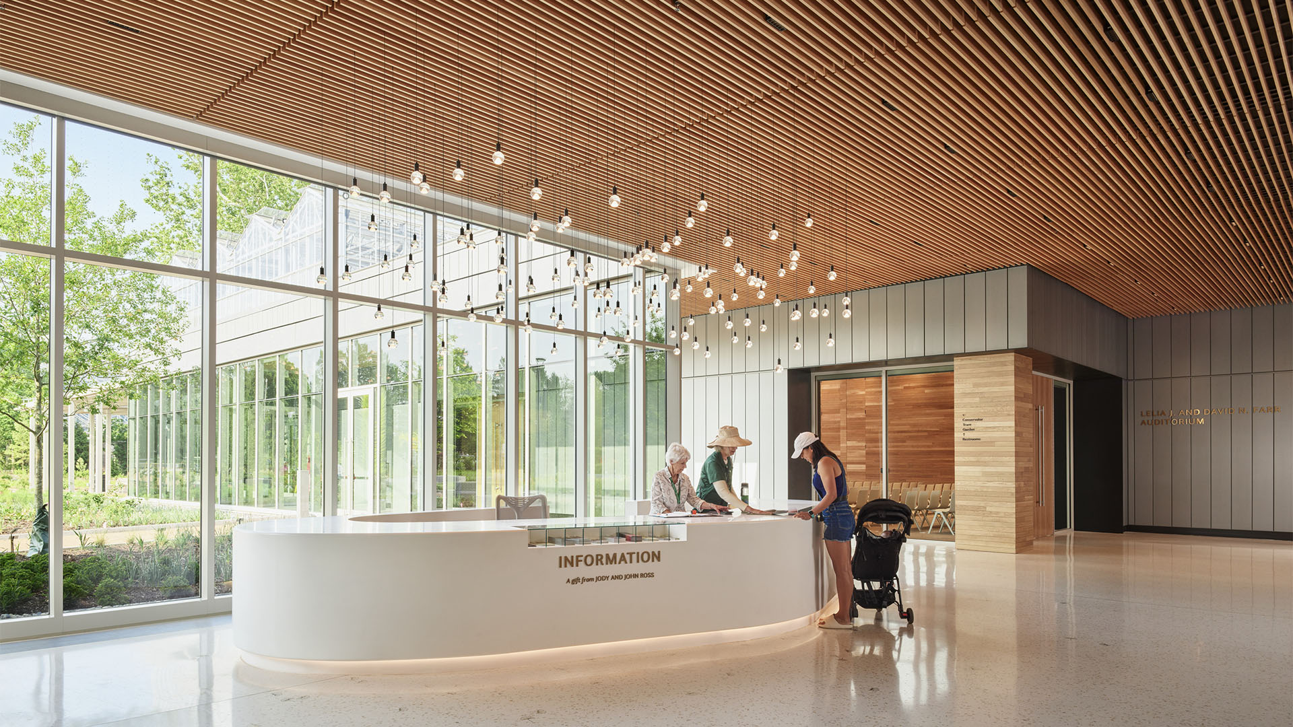Missouri Botanical Garden Jack C. Taylor Center
The Missouri Botanical Garden is a global leader in plant science research and the nation’s oldest botanical garden in continuous operation. Entering a new era, the Garden commissioned the Jack C. Taylor Visitor Center as the primary gateway for more than one million annual visitors.
Agency
Ayers Saint Gross
Practice Area
Client
Missouri Botanical Garden
Industry
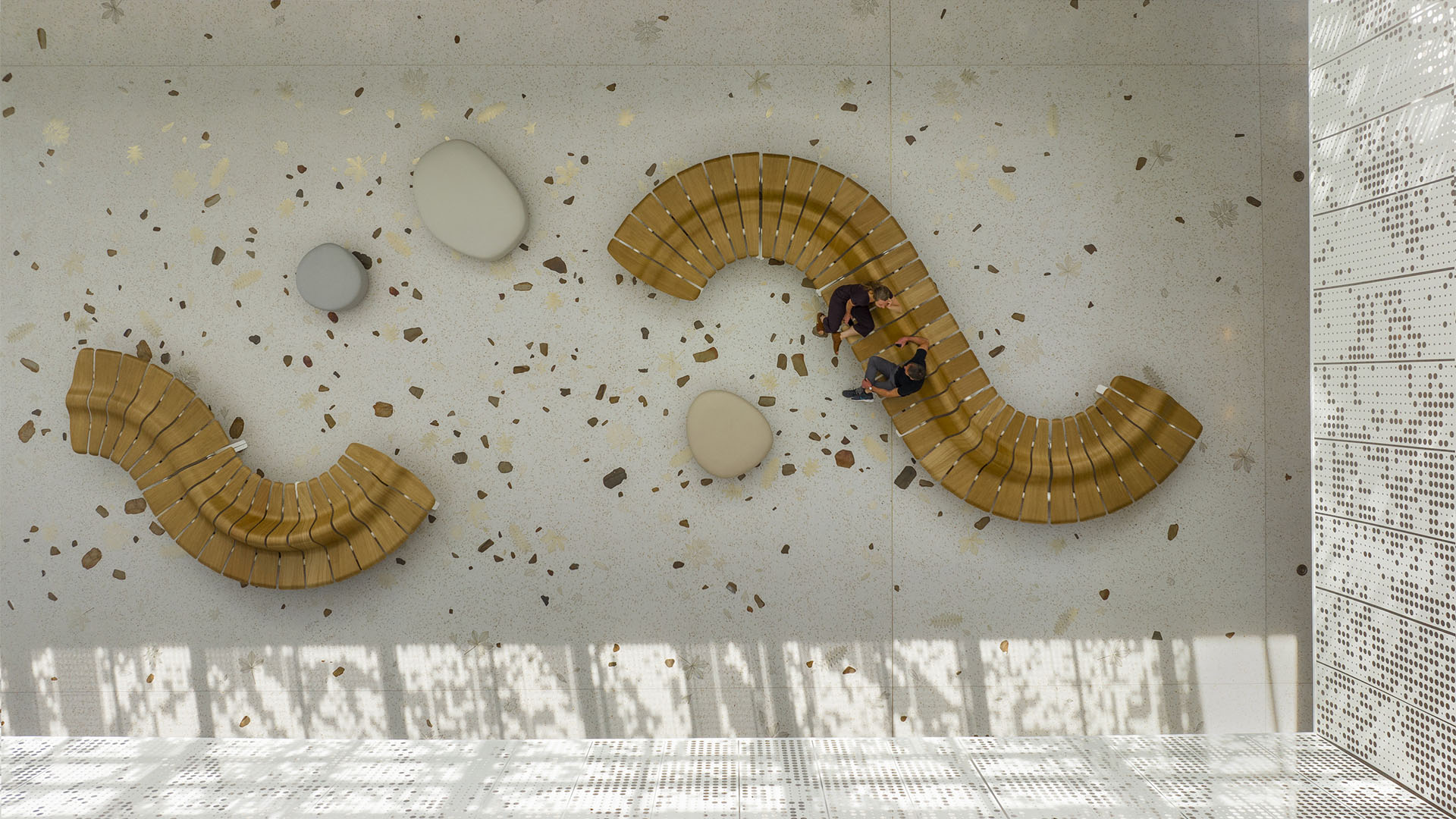
The Challenge
The Jack C. Taylor Visitor Center is a place of passage, but also a place of pause and reflection; a place to prepare visitors for the garden beyond. The moments of surprise and discovery found within are integral to a rich garden experience, and equips visitors for their journey ahead. Inspired by the history of the Garden and its extensive plant collection, the Visitor Center blurs boundaries between indoors and outdoors, creating an immersive experience by incorporating elements of the natural world.
Project Vision
The Visitor Center integrates seamlessly into the Garden’s arrival sequence, serving as part of a series of thresholds through which the Garden reveals itself. The interpretive, educational, and wayfinding features of the building play a fundamental role in enhancing the visitor experience throughout the journey into the garden.
Designed for accessibility, the new north garden entry includes gently sloping paths and generous terraces where visitors can linger. Durable materials including granite, brass, and Missouri-native limestone convey the longevity and significance of the institution and strengthen the relationship between the new gardens and their historic counterparts. The institutional identity is etched into the limestone fountain that greets visitors at the base and reflected again on the façade in metal lettering along with the building name.
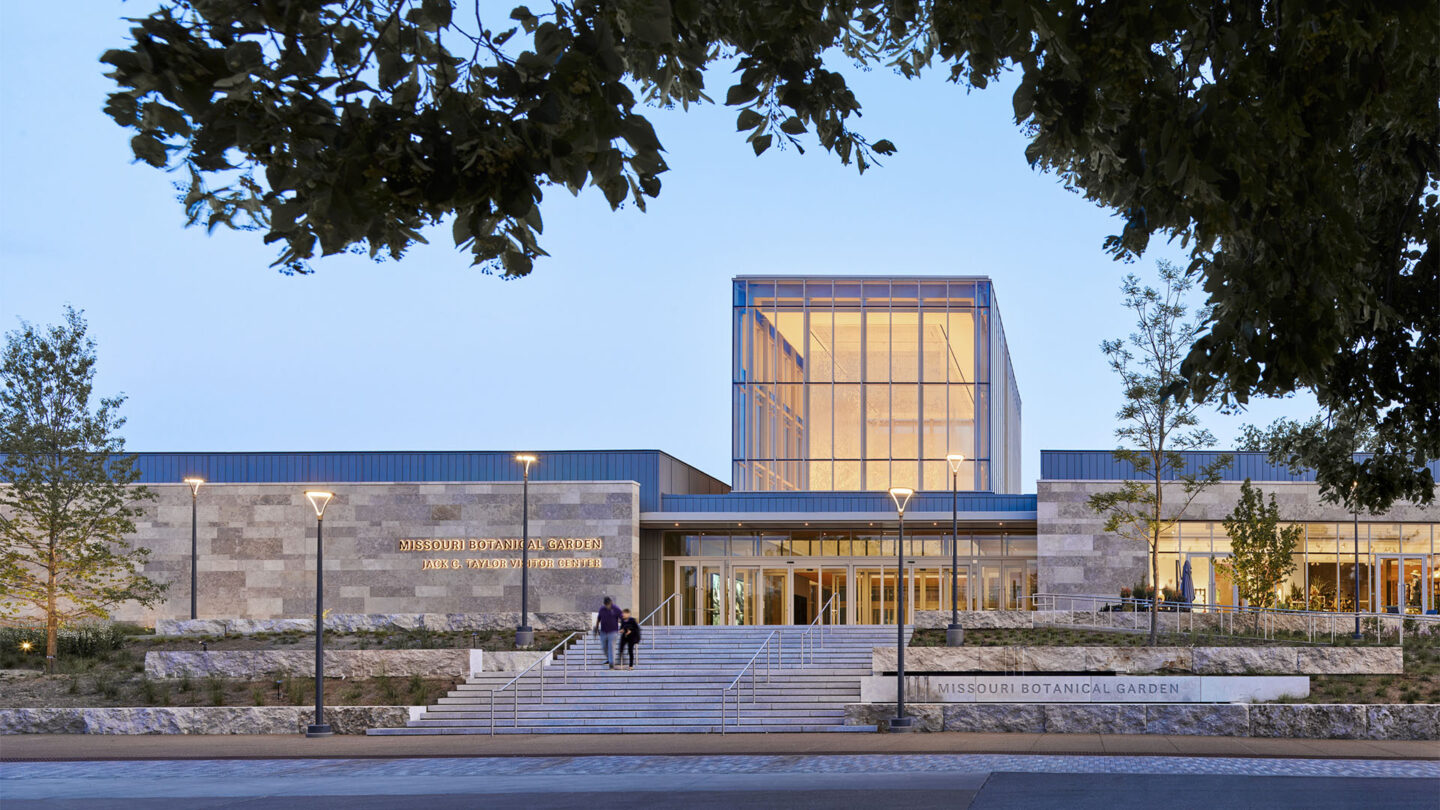
Upon arrival at the Garden, visitors are greeted by the glow of the main lantern, gently sloping paths, and the reassurance of the name etched into the limestone fountain.
Casey Dunn
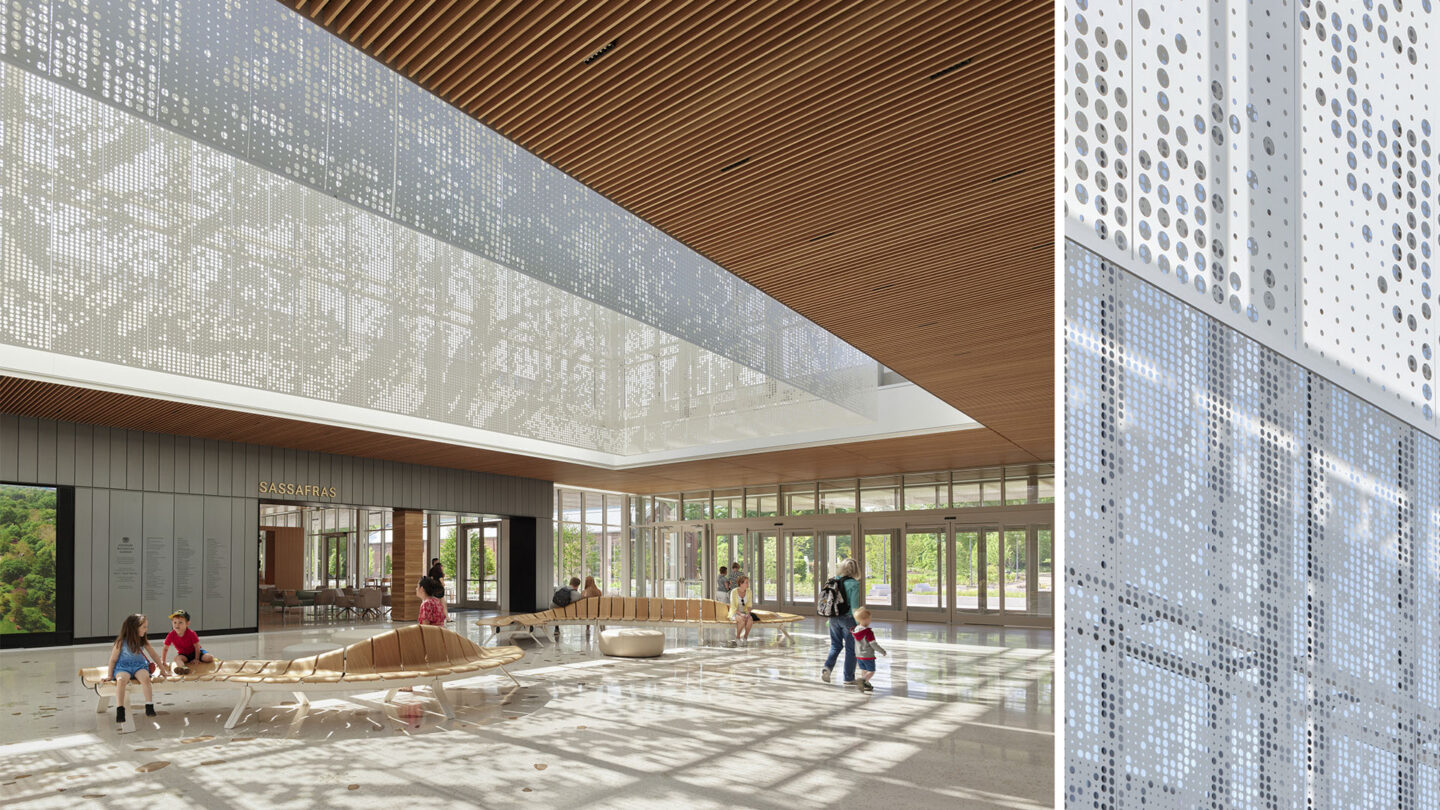
A custom-designed scrim, perforated in a pattern inspired by the Gingko tree canopy, sheds dappled light into the lobby, and evokes the feeling of entering a clearing in the woods.
Casey Dunn
Design + Execution
Once inside, visitors are immersed in natural light as they take in views of the extensive gardens beyond. The Visitor Center’s main lantern feature is suspended from the ceiling and includes a custom-designed scrim perforated in a pattern inspired by the canopy of the Garden’s historic Gingko tree. By filtering dappled light into the lobby, the lantern evokes the feeling of entering a clearing in the woods. At night, the glow of the lantern acts as a beacon for visitors and the community.
Biophilic design elements are woven throughout the visitor center, including custom terrazzo flooring that reflects the local landscape. Inlays of river rock meander throughout the lobby and are accompanied by over 200 hand-laid brass leaves, as if they have fallen from the canopy above. The leaves include twelve native species which were selected by the Garden’s horticulture staff from their extensive library. Each leaf was anatomically illustrated and then translated into brass, going through several tests with the manufacturer for the desired weight and width, and placed individually in the flooring schematic alongside the cut river rock. Donor recognition for the main lobby is integrated into the flooring as brass letters, with the donor hand selecting a favorite tree specimen to be placed nearby.
The inlaid flooring also serves as an educational element for the Garden’s younger visitors. A nearby wall showcases a life size representation of each specimen etched into the zinc panel and labeled with both common and scientific names. Located directly next to the visitor engagement desk, it then invites visitors to consult personally with Garden staff on what they might explore in the garden that day.

Specimens from twelve native woodland species were selected by the Garden’s horticultural staff, then anatomically illustrated before being translated into brass and hand placed alongside the rocks.
Casey Dunn

A nearby wall showcases a life size representation of each specimen etched into the zinc panel and labeled with both common and scientific names.
Casey Dunn

Wayfinding throughout the Visitor Center relates directly to the architecture, taking its cues from both materials and form. Key destinations are identified with warm brass lettering perched atop carved portals.
Casey Dunn
Wayfinding throughout the Visitor Center relates directly to the architecture, taking its cues from both materials and form. The selected wayfinding typeface of Questa Sans responds to the verticality of the building’s main lantern feature with the dual purpose of being both legible and friendly. Conceived as volumetric forms, interior and exterior walls are clad in zinc and carved to accommodate key destinations. Each volume opening is framed with blackened aluminum plate with brass lettering identifying the destinations for visitors – visitor services, café, and gift shop. The curvilinear visitor engagement desk is identified using inlaid brass letters, creating material continuity between elements.
To commemorate the bold community effort that made the Visitor Center possible, donor names were etched directly into the zinc wall panels, with the intent of maintaining the continuity of the interior materials and providing a quality of permanence. Throughout the Visitor Center, individual donor naming opportunities are represented in brass in wall, floor, and paver applications that assimilate with their immediate surroundings.
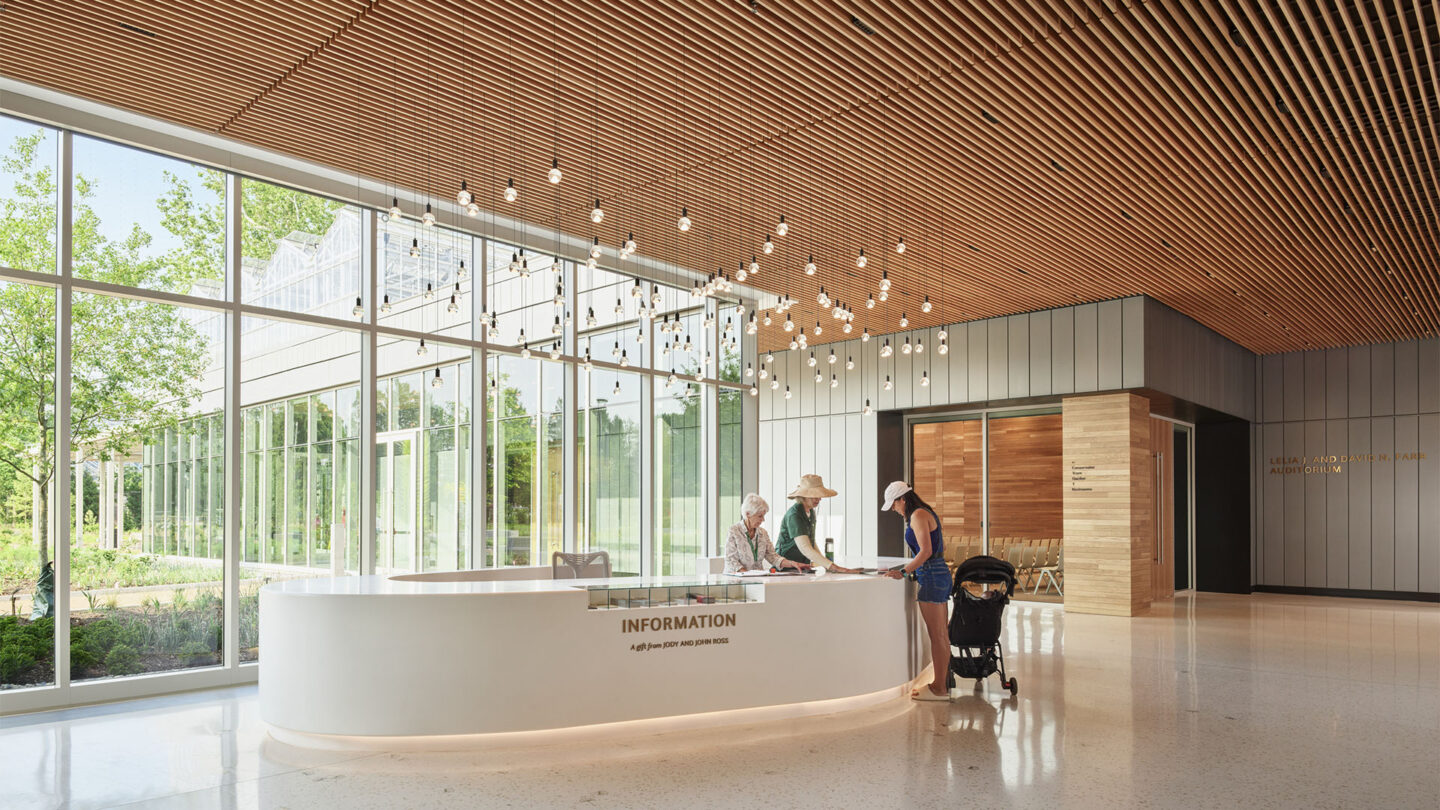
The softly curved form of the visitor engagement desk allows the focus to slide past it to the garden beyond. Identification is rendered in inlaid brass for material continuity.
Casey Dunn

To commemorate the bold community effort that made the Visitor Center possible, donor names were etched directly into the zinc wall panels of the main lobby.
Casey Dunn
The design intent of the visitor center is clear and the execution delivers it beautifully! The use of custom-designed scrim in the pattern of the Ginko canopy elegantly complements the architecture, allowing dappled light to pour in and creating an airy feeling even on overcast days. The wooden benches create necessary restful moments along with the river rock surrounded by the leaf terrazzo, allowing visitor movement to flow around the center as river streams splitting around rocks do. While no element is revolutionary or innovative, every aspect of design is thoughtfully considered and executed.
Both epic and restrained at the same time, the care, love and warmth of this project came through to the whole jury. It takes passion and commitment to make a simple set of ideas come to fruition on a stage this large. If only all public spaces put experiential graphic design to work for the greater good this way.
The architecture and nature elements are beautifully integrated, the dynamic environmental graphics activated by the diurnal play of shadows, offer a truly innovative and visually compelling experience.
The tranquility of this entire site reads incredibly well as an ephemeral, light and airy entry plaza. The subtlety of the color palette and the attention of small detail makes this project stand out as a fresh and clear winner.
Project Details
Design Team
Margaret Zivkovich (art director, project manager, experiential graphic design)
Maegan Cianfichi (senior designer, experiential graphic design)
Joel Fidler (architecture, principal-in-charge)
Michelle Kollmann (architecture, interiors)
Nathan Korkki (architecture, interiors)
Glenn Neighbors (architecture)
Marie McKenna (architecture)
Tim Shook (architecture)
Duane Carter (architecture)
Robert Claiborne (architecture)
Allison Wilson (sustainability director)
Collaborators
Ayers Saint Gross (architect of record)
Tao + Lee Associates, Inc. (associate architect)
Michael Vergason Landscape Architects (landscape architect)
Engraphix (signage fabrication)
Missouri Terrazzo (terrazzo)
Hunter Douglas (lantern scrim)
Alberici Constructors (construction manager)
KPFF (structural)
IMEG Corp. (mep)
Arbolope Studio (landscape)
RBLD (lighting)
Cohen Hilberry (accessibility)
Photo Credits
Casey Dunn (photography)
Open Date
September 1, 2022
More in Placemaking
All Projects-
Read more Easing Pediatric Pain: Stad Center at UCSF Benioff Children’s
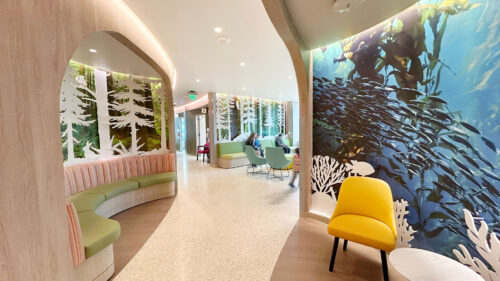
Easing Pediatric Pain: Stad Center at UCSF Benioff Children’s
NBBJ -
Read more The Blinky Climber
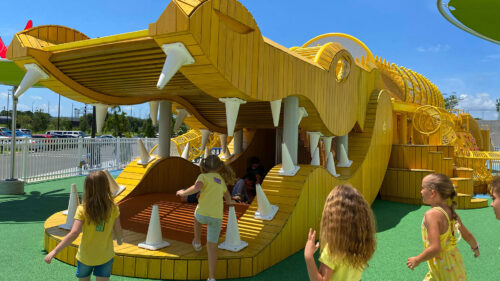
The Blinky Climber
Gyroscope Inc. -
Read more Emergency and Outpatient Health Center
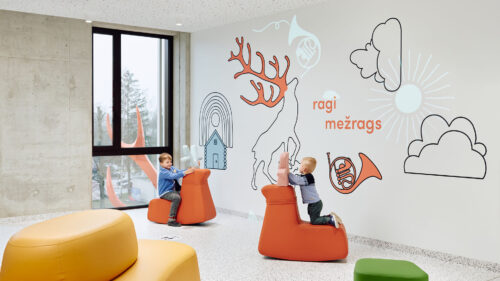
Emergency and Outpatient Health Center
Design Studio H2E
