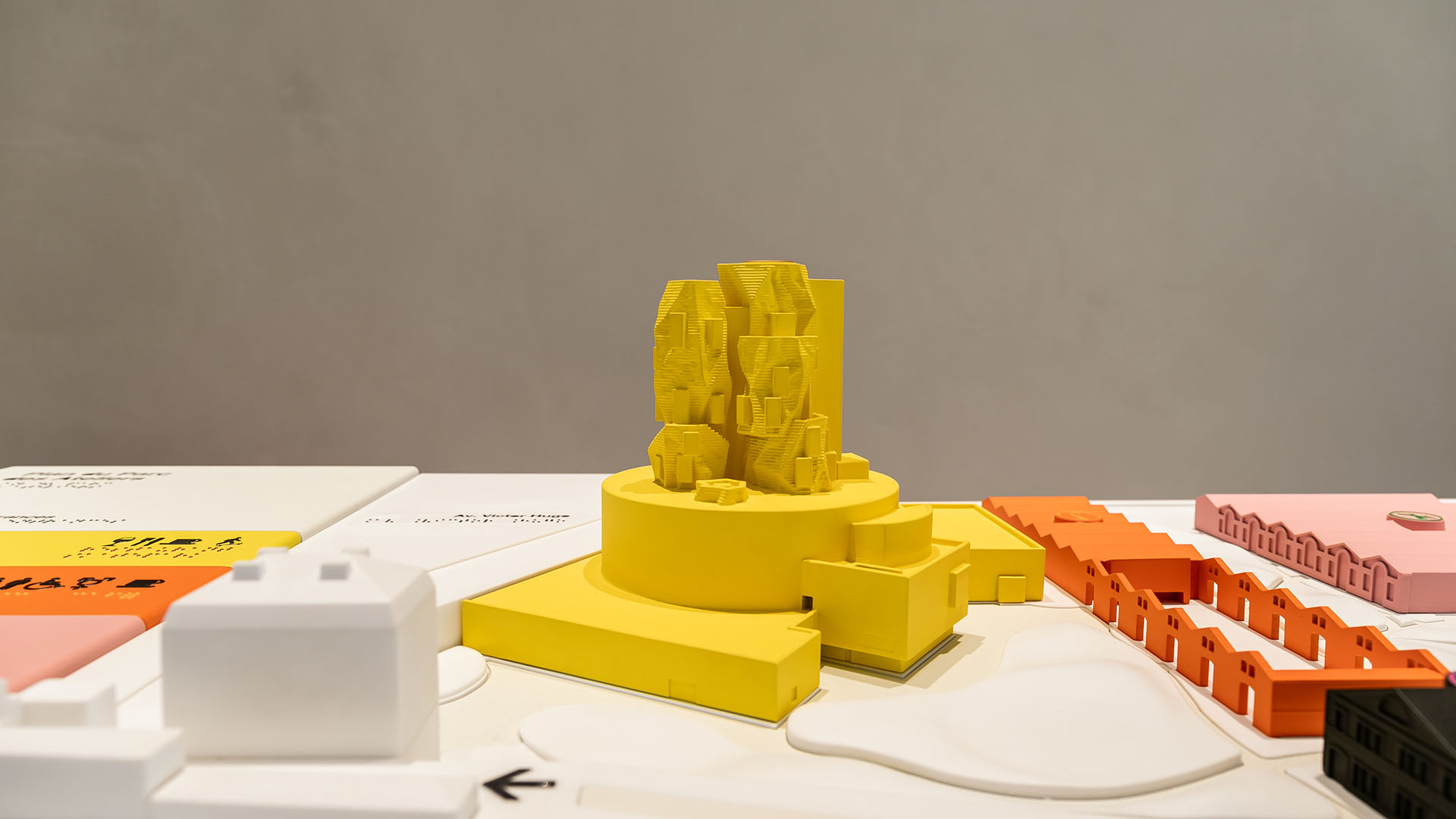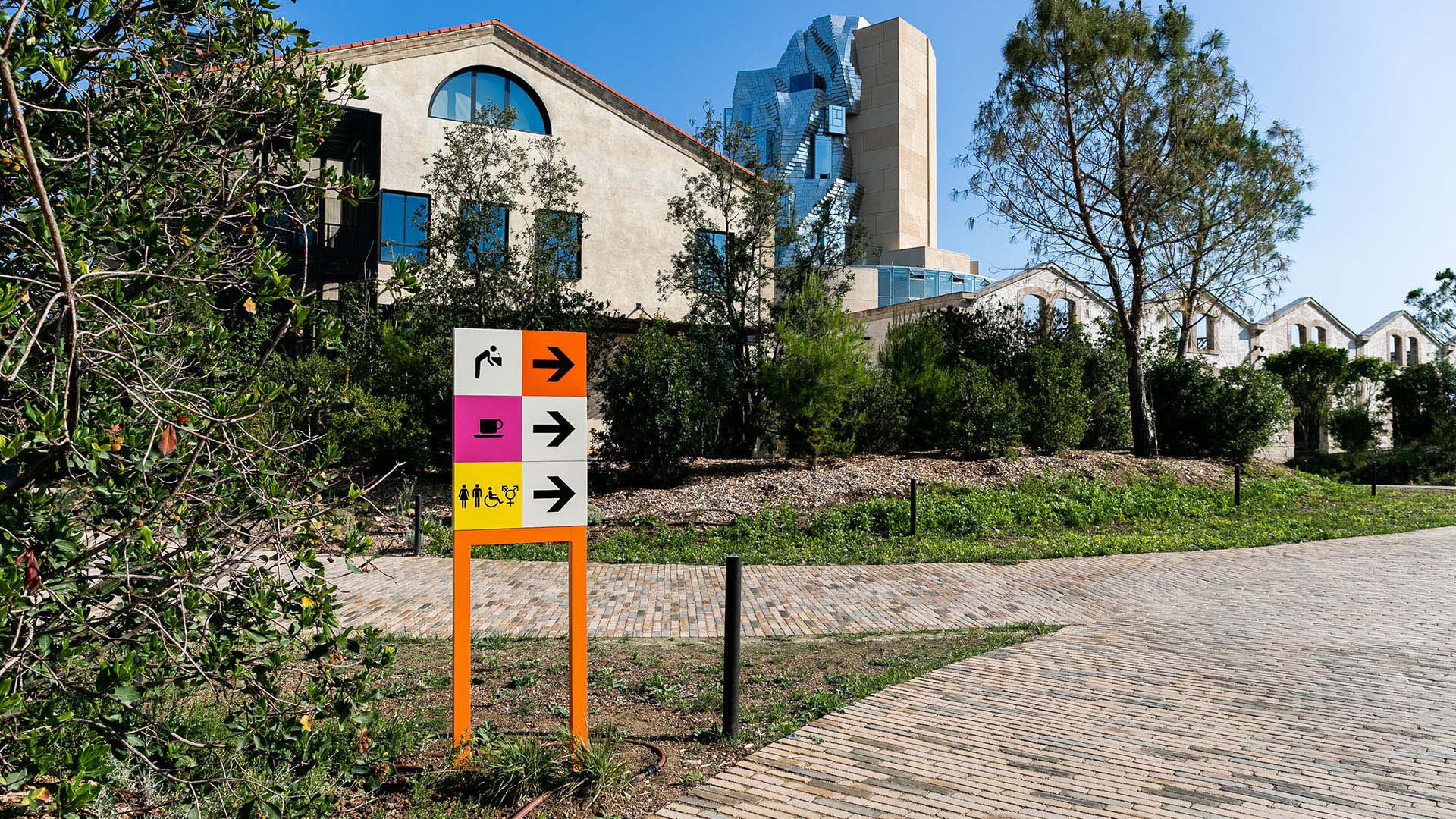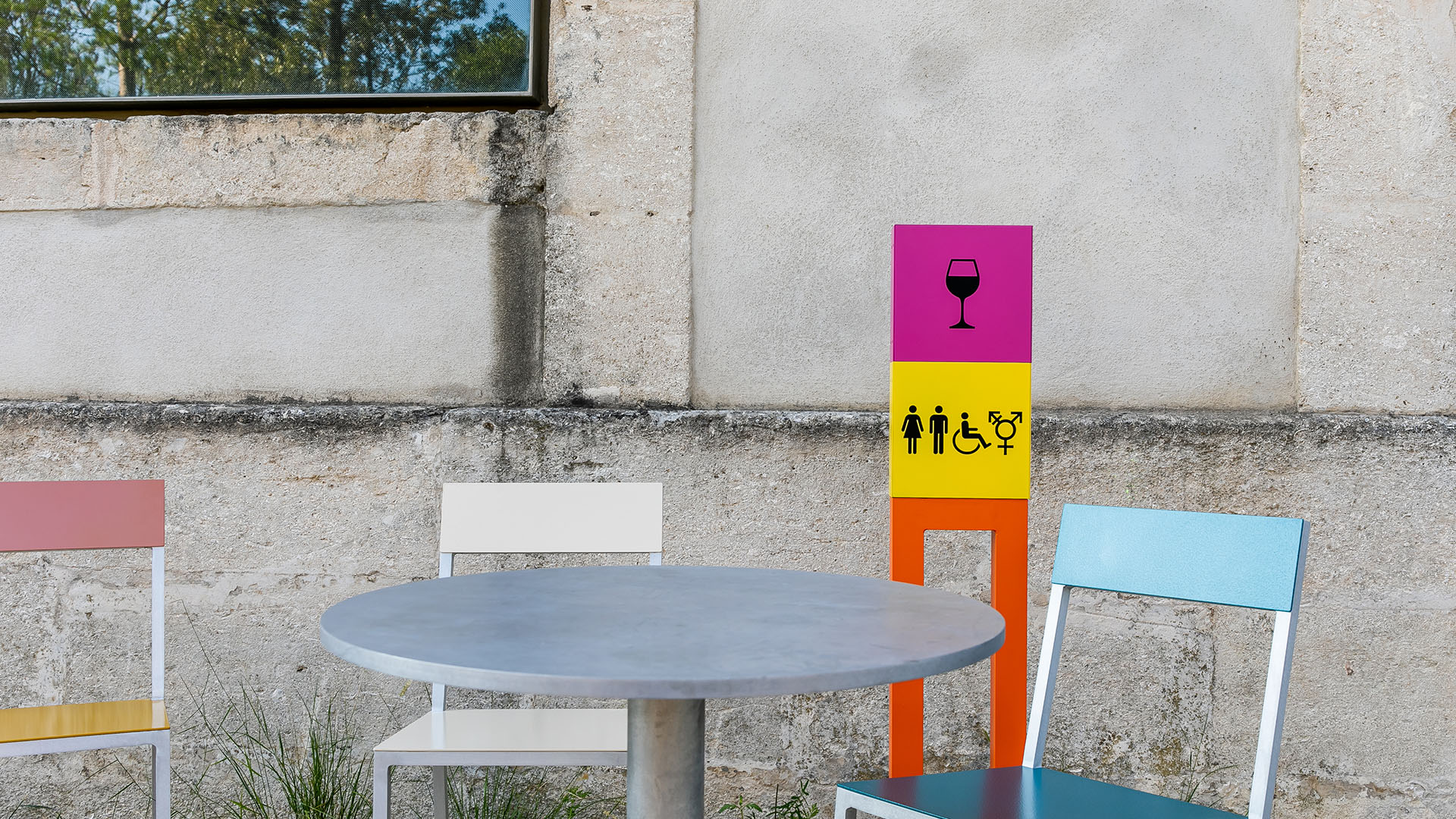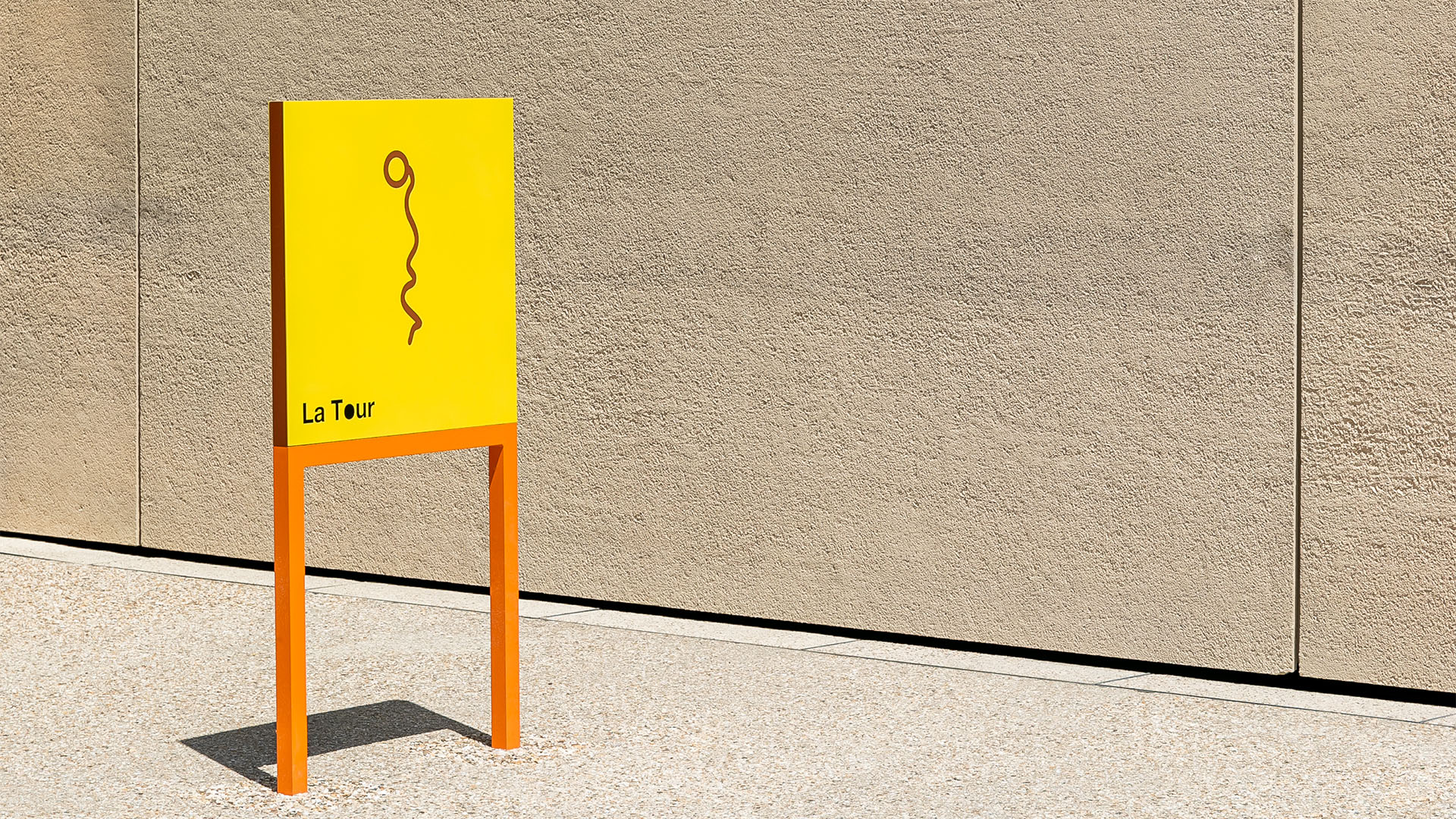LUMA Arles
This futuristic complex of glass and steel, which is made up of 11,000 reflective metal panels, was designed by Frank Gehry, who drew inspiration from Van Gogh’s Starry Night and the rocky landscape of the Alpilles. In addition to being a space dedicated to contemporary art, the glittering tower is also intended to be an artistic incubator for the 21st century.
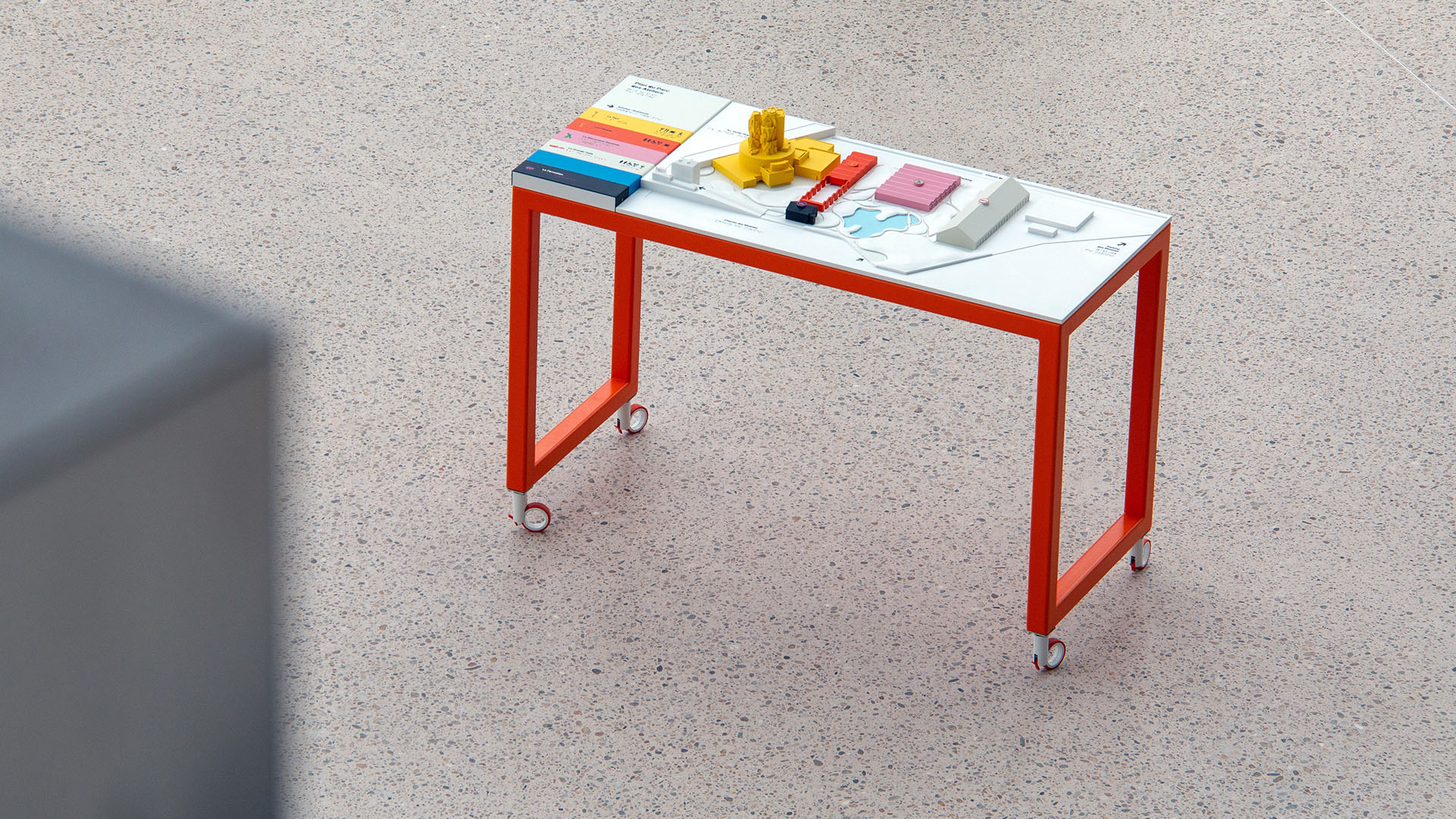
The Challenge
From the very outset, the curatorial team committed itself to making the park and its exhibitions accessible to as many people as possible. Thus, Tactile Studio’s design team had to bear in mind the complexity of some of the details of both the architecture and surroundings, so as to remain intelligible and relevant for all guest, while displaying an aesthetic rendering.
Project Vision
The global signage is made of colorful ‘blocks’ that were designed to be removable and changeable as the site will evolve and change over the years. Meanwhile, one of the inclusive stations is mobile and can be moved around the tower and used during special events and openings. The other is permanent and located at the entry of the park. Both devices are designed to help visitors orient themselves and discover the site through touch and other senses. The stations detail all the architectural elements of this complex dedicated to contemporary creativity. The buildings are modeled in 3D whilst a play with textures, braille and raised lettering brings the park to life by visitor’s fingertips.

A playful visual identity was developed by a contemporary artist for LUMA Arles
Gabriel Morisson & Thomas Goujon

Tactile 3D model helps visitors with impairment to create a mental image of the architecture at LUMA Arles
Gabriel Morisson & Thomas Goujon
Design + Execution
The design team worked hand in hand with the founder of the project, an accessibility consultant, a contemporary artist, curators, designers and makers to conceptualize the most inclusive devices possible, integrating perfectly with the extraordinary universe of this new generation hub. In collaboration with the contemporary artist, the designers used his color palette and typeface to create a unique orientation system that is both functional and visually appealing. This system helps visitors navigate the site and discover the different areas of the LUMA Arles Tower and the surrounding green campus. Thanks to this unique collaboration, all visitors today can discover, orient and immerse themselves in a playful, sensory and interactive way in the heart of the Foundation. The project achieved its primary goal of making the LUMA Arles site accessible to all visitors, including those who are blind or visually impaired. The signage developed together with the two inclusive devices in collaboration with the contemporary artist, provides an interactive, playful and sensory experience for visitors to explore the park and its buildings.

The bold and colorful signage identifies clearly each buildings at LUMA Arles
Gabriel Morisson & Thomas Goujon

The park outdoor signage is designed as series of blocks that can be replaced or changed as the site evolves at LUMA Arles
Gabriel Morisson & Thomas Goujon

Braille inscriptions and textures orientates the visually impaired visitors throughout the site at LUMA Arles
Gabriel Morisson & Thomas Goujon
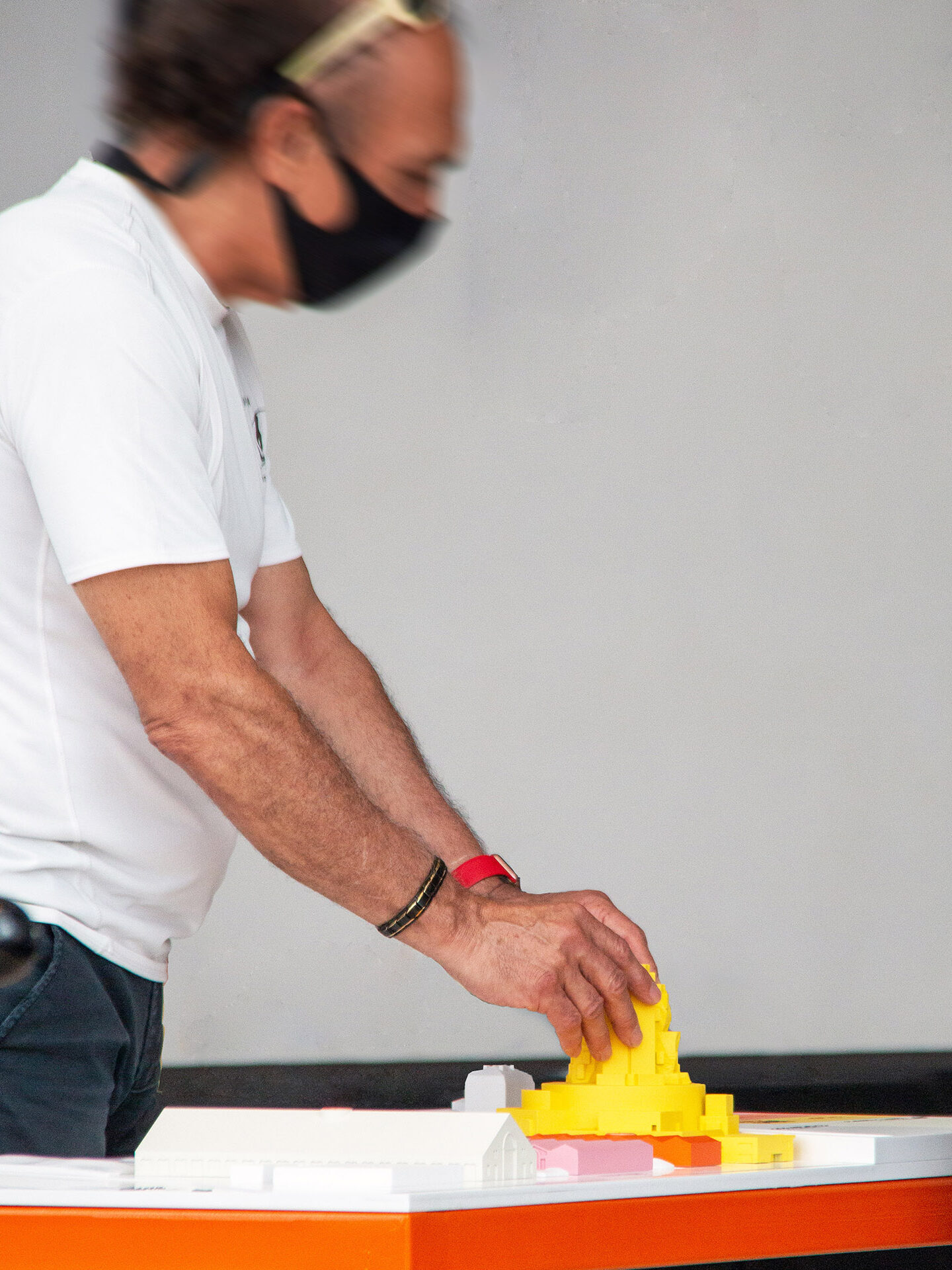
The models have been developed and tested in collaboration with visually impaired people at LUMA Arles
Gabriel Morisson & Thomas Goujon

Clear visual identification allows all visitors to navigate around the LUMA Arles site
Gabriel Morisson & Thomas Goujon
Project Details
We need to be doing more of this in cultural institutions—designing for inclusivity from the beginning and creating something that can serve both the visually impaired and visually abled in a cohesive identity system. I appreciate both the permanent and mobile formats of the map to serve various programming and events.
In this project the jurors really liked the consideration for accessibility. Tactile maps are typically used in more landscape-based experiences like visitor centers for parks, but you rarely see them used to show architecture and maps of more developed spaces. This was a really nice way to allow vision impaired visitors to experience the architecture of the buildings and find their way around the space.
Design Team
Gabriel Morrisson (industrial designer)
Collaborators
Gehry Partners (architecture)
Photo Credits
Gabriel Morisson & Thomas Goujon
Open Date
February 2021
