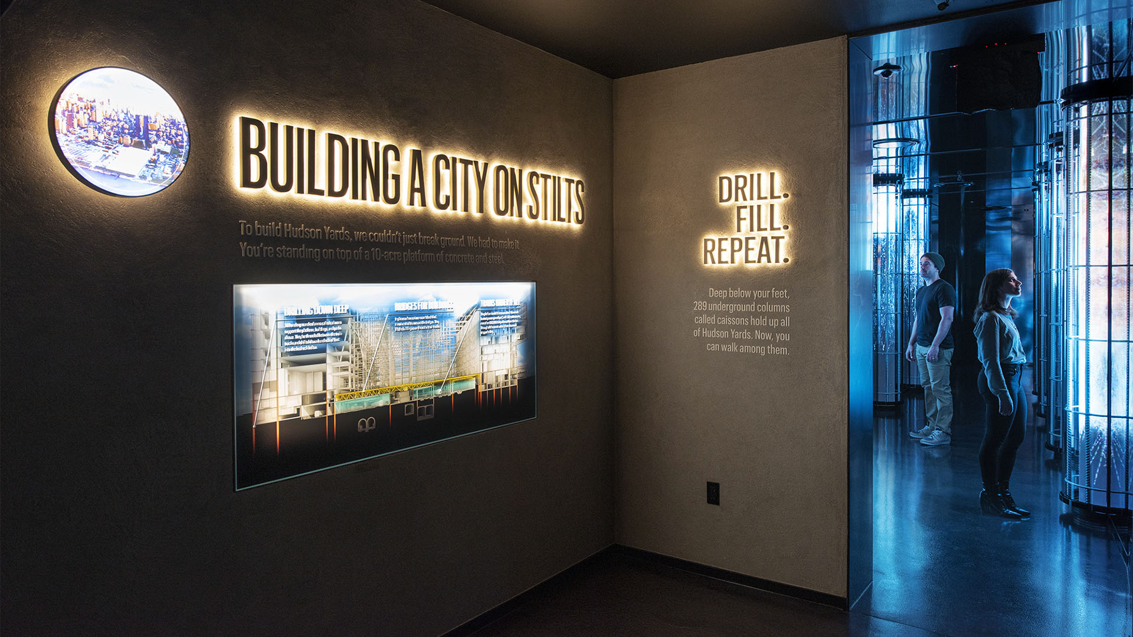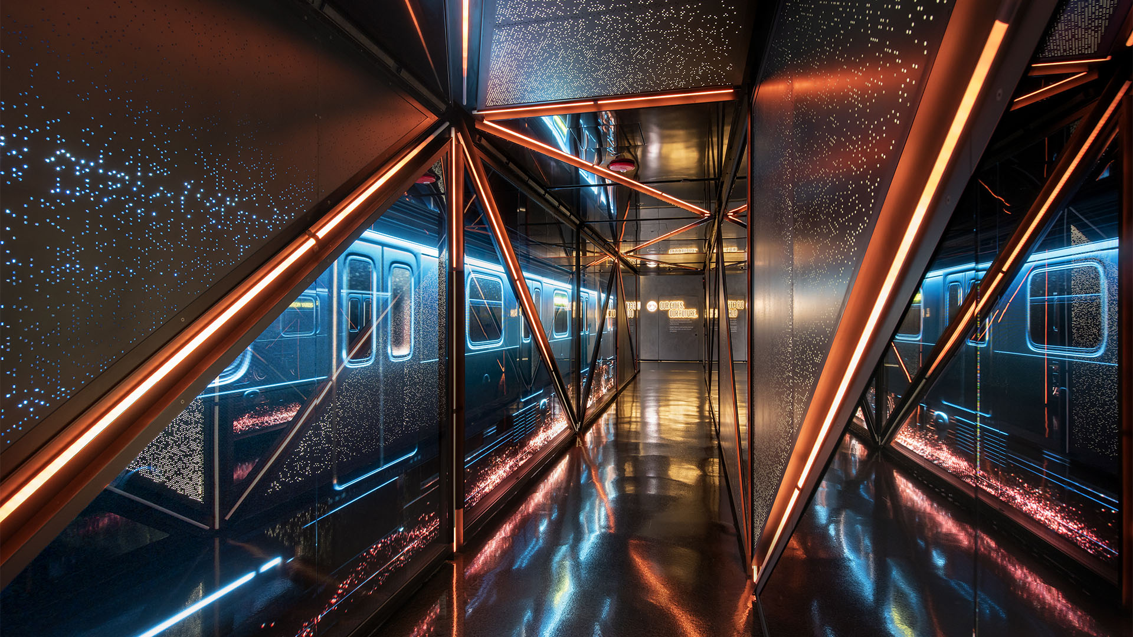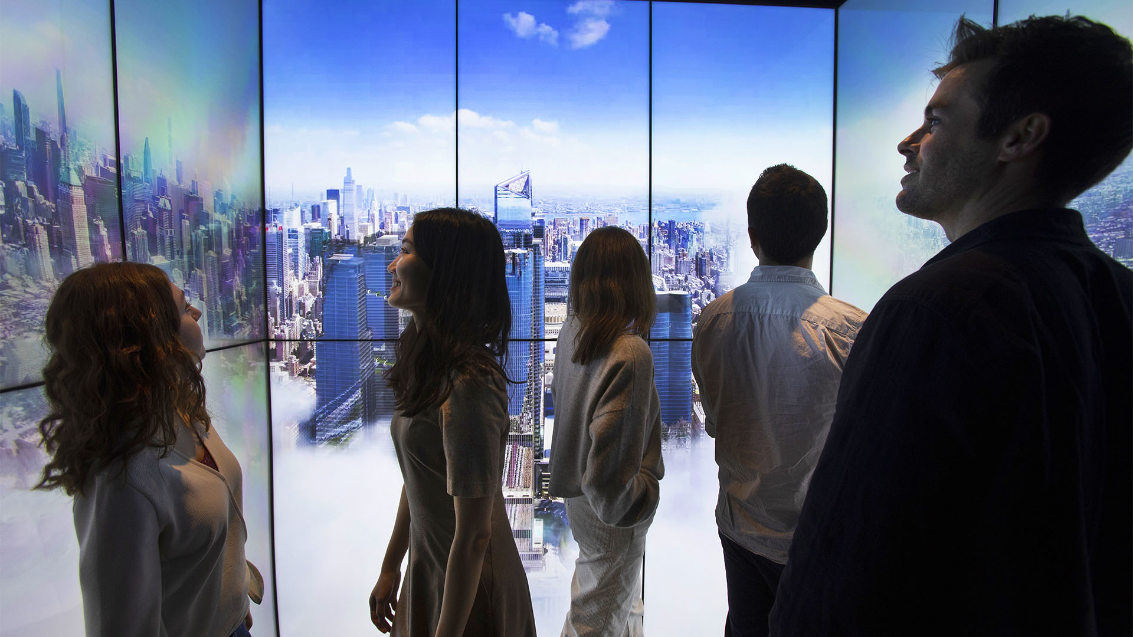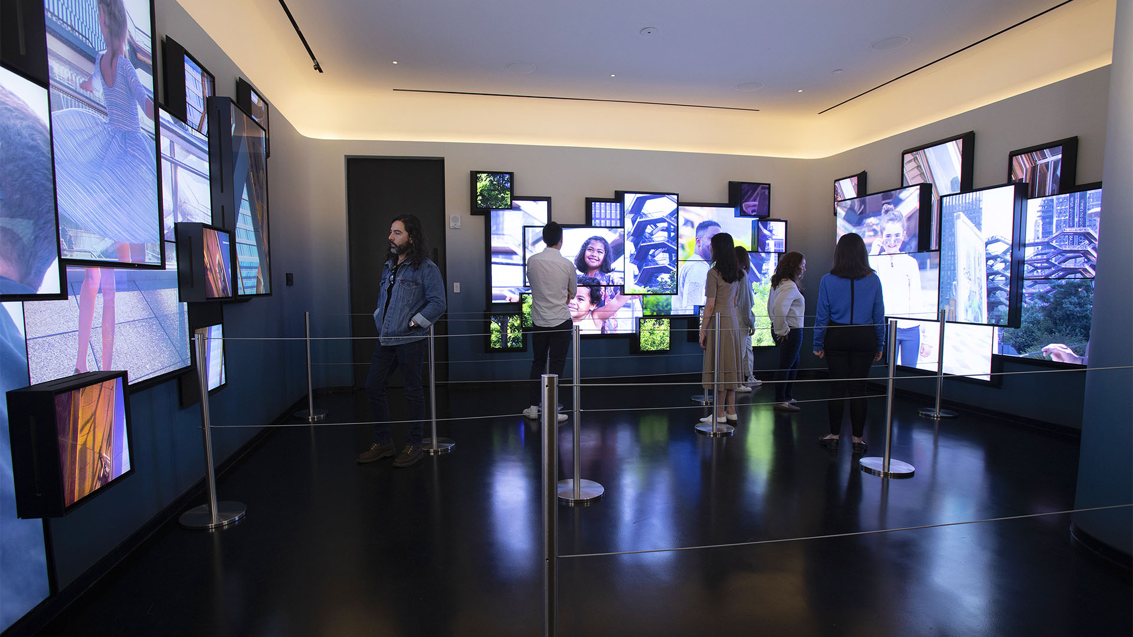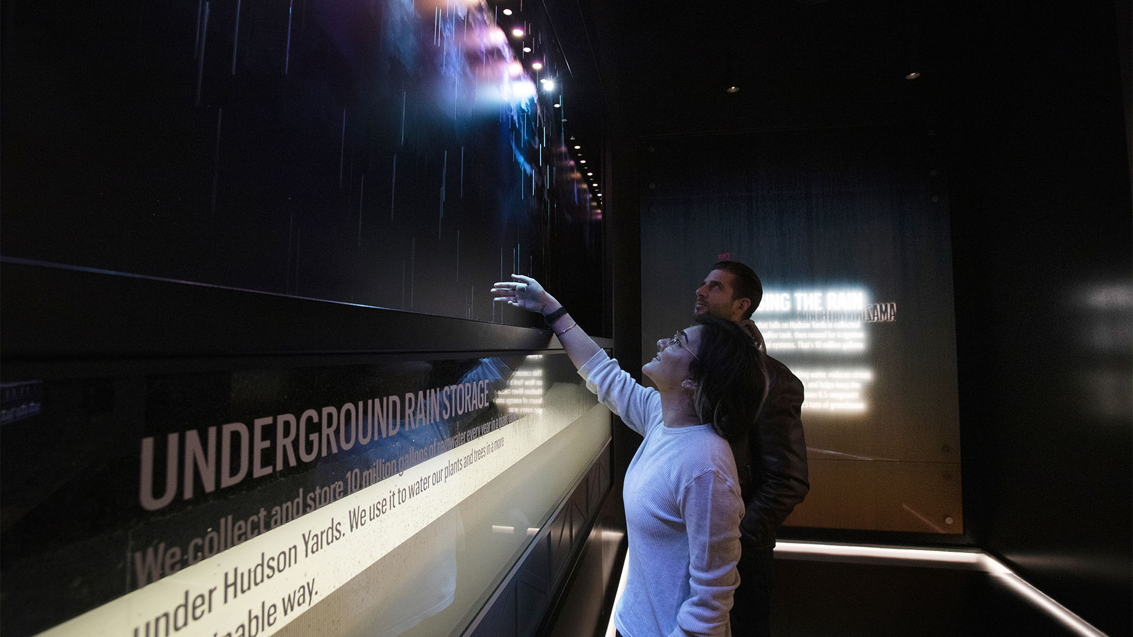Journey to Edge
The Journey begins with “Manhattan’s Last Frontier,” where guests learn about Hudson Yards in the context of the city’s ever-changing history. On the ceiling, a mesmerizing animated 80-foot long map of Manhattan helps guests navigate various New York neighborhoods. Next in “The Platform,” visitors learn about the construction of the 10-acre steel and concrete platform that supports the neighborhood above the rail yard. This exhibit includes a mirrored forest of animated caissons (the stilts that hold up Hudson Yards), followed by floor-to-ceiling digital train passing through the platform’s truss. “The Living Lab for Future Cities” illustrates the future-looking sustainability and
engineering efforts of the neighborhood, utilizing a mix of physical exhibit objects, projection mapping, and practical effects including wind and water. The last stop in the Journey, “The Amazing Gathering,” features a wrap around digital mosaic showing the energy of the neighborhood, narrated by several of the creative visionaries as well as
through the perspective of the visitors themselves. Guests are then transported to the sky deck on a multi-media elevator ride where the walls seem to fall away and the city is slowly painted in. Landing safely in the clouds, guests are treated to the 100- story high views of New York. The elevator ride down takes guests on an unexpected thrill ride that creates a sense of flying through a canyon of skyscrapers.
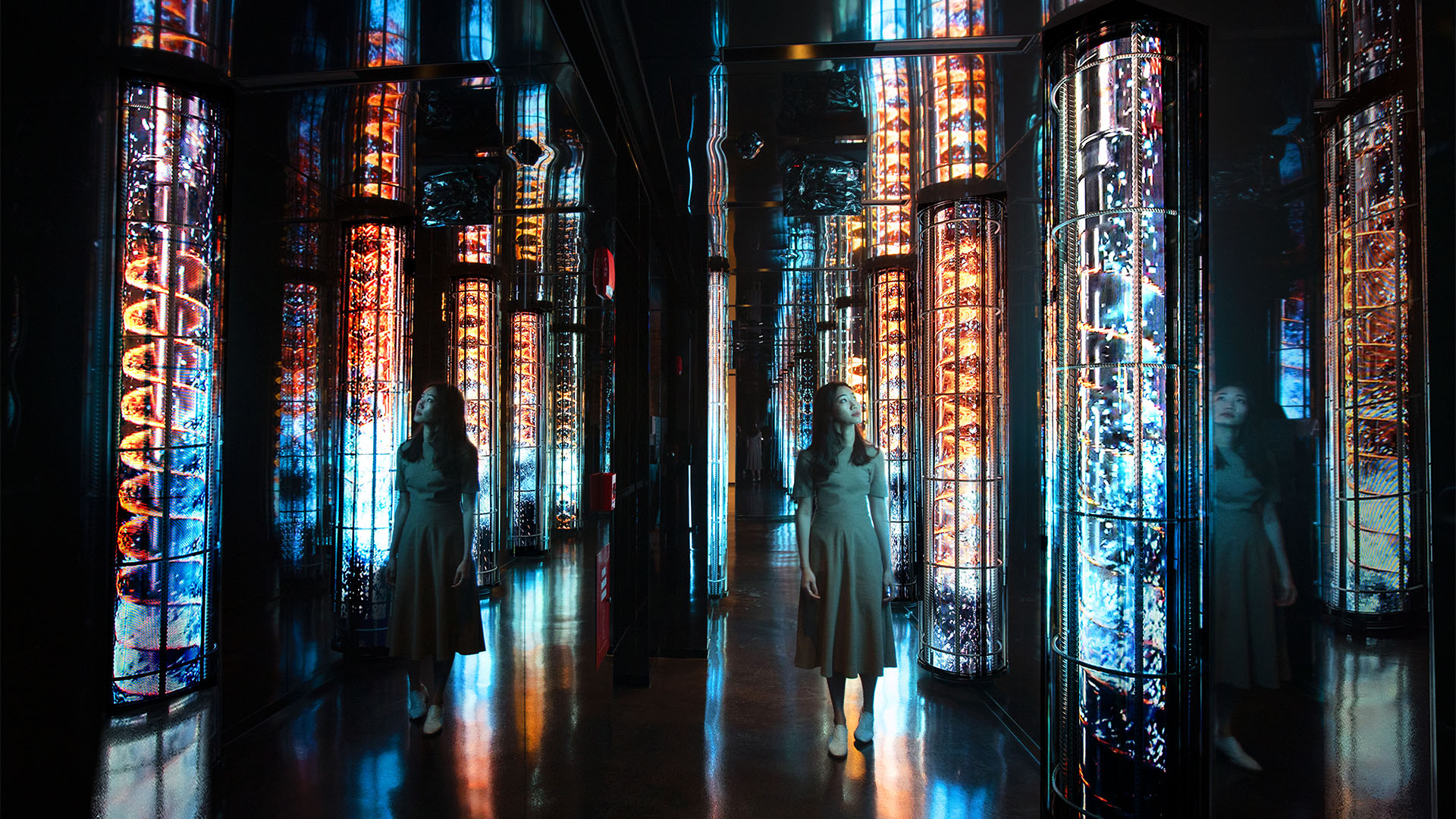
The Challenge
Challenges in these types of projects are aplenty as you are essentially acting as an inventor – designing what has never been before. In addition to ensuring our design supported our ‘magical realism’ concept, we had to take careful consideration for fabrication feasibility, electrical heat loads, audio and visual clarity and accessibility, operational maintenance, durability, and of course, test that our design in fact translated to reality.
The design brief we were challenged to solve was to rethink the traditional queuing line; to design an immersive experience whose escalating thrills educate visitors on the engineering feat of constructing a neighborhood atop an active railyard. Also essential to address was Hudson Yards’ implementation of environmentally sustainable practices as the model of a future city. Above all else, our solution needed to differentiate Edge as an absolutely unrivaled experience. Journey to Edge is an activation of space that prioritizes ‘magical realism’ through implementation of highly intentional and symbiotic architectural and digital content design and technology.
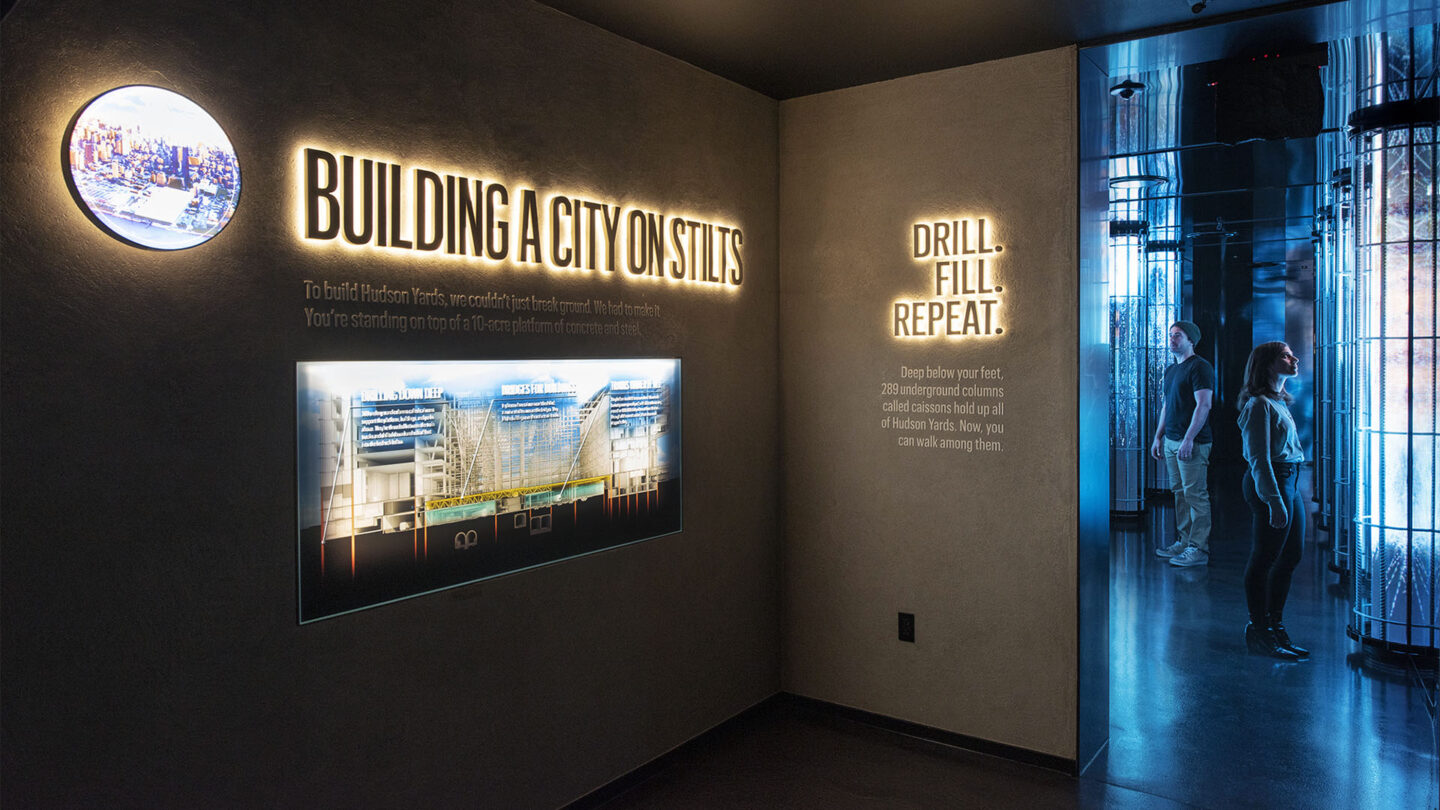
Exhibit graphics detail the feat of constructing a city atop an active railyard using caissons that serve as the city’s stilts.
Emily Andrews
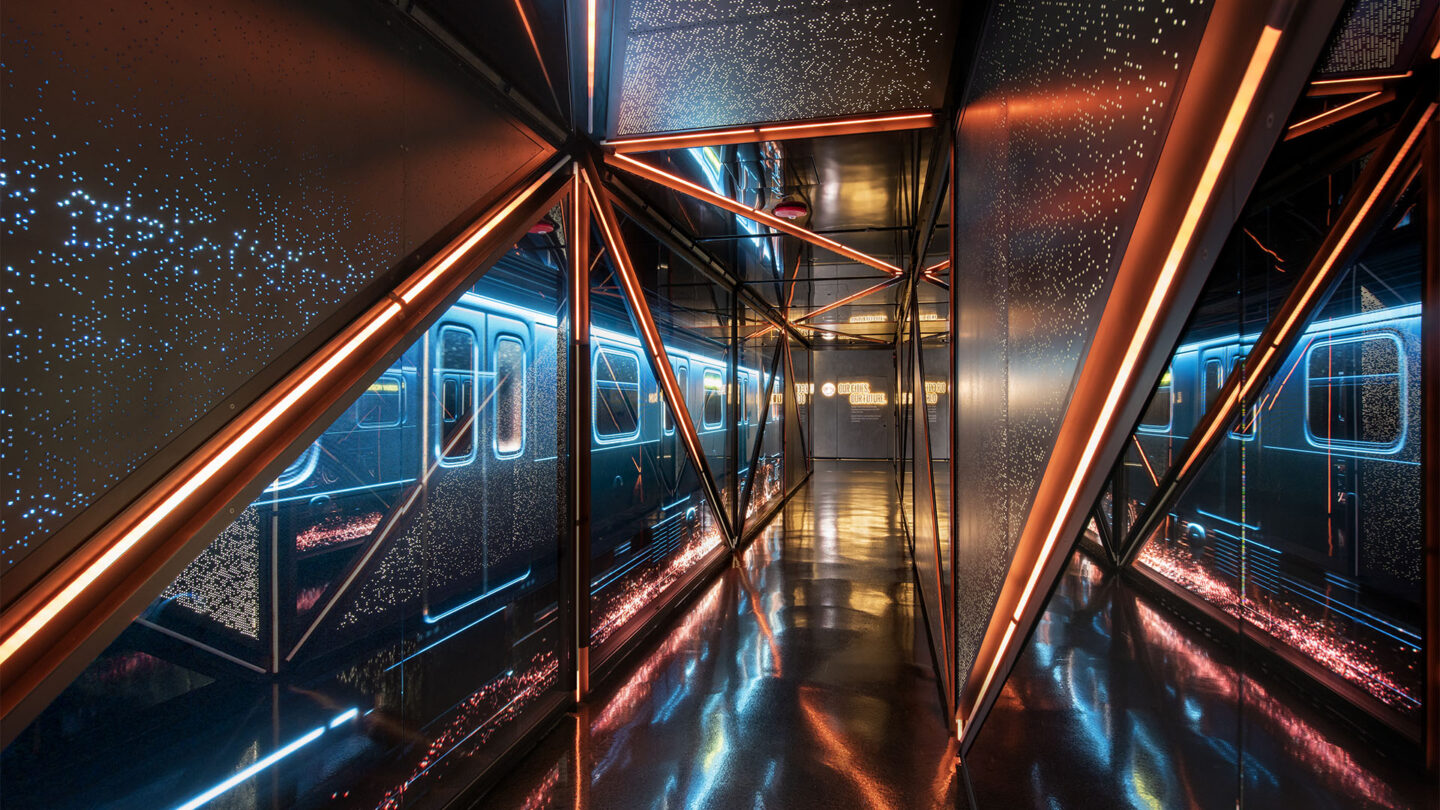
Floor to ceiling subway cars swoosh by as the truss is constructed above visitors’ heads.
Orianna Layendecker
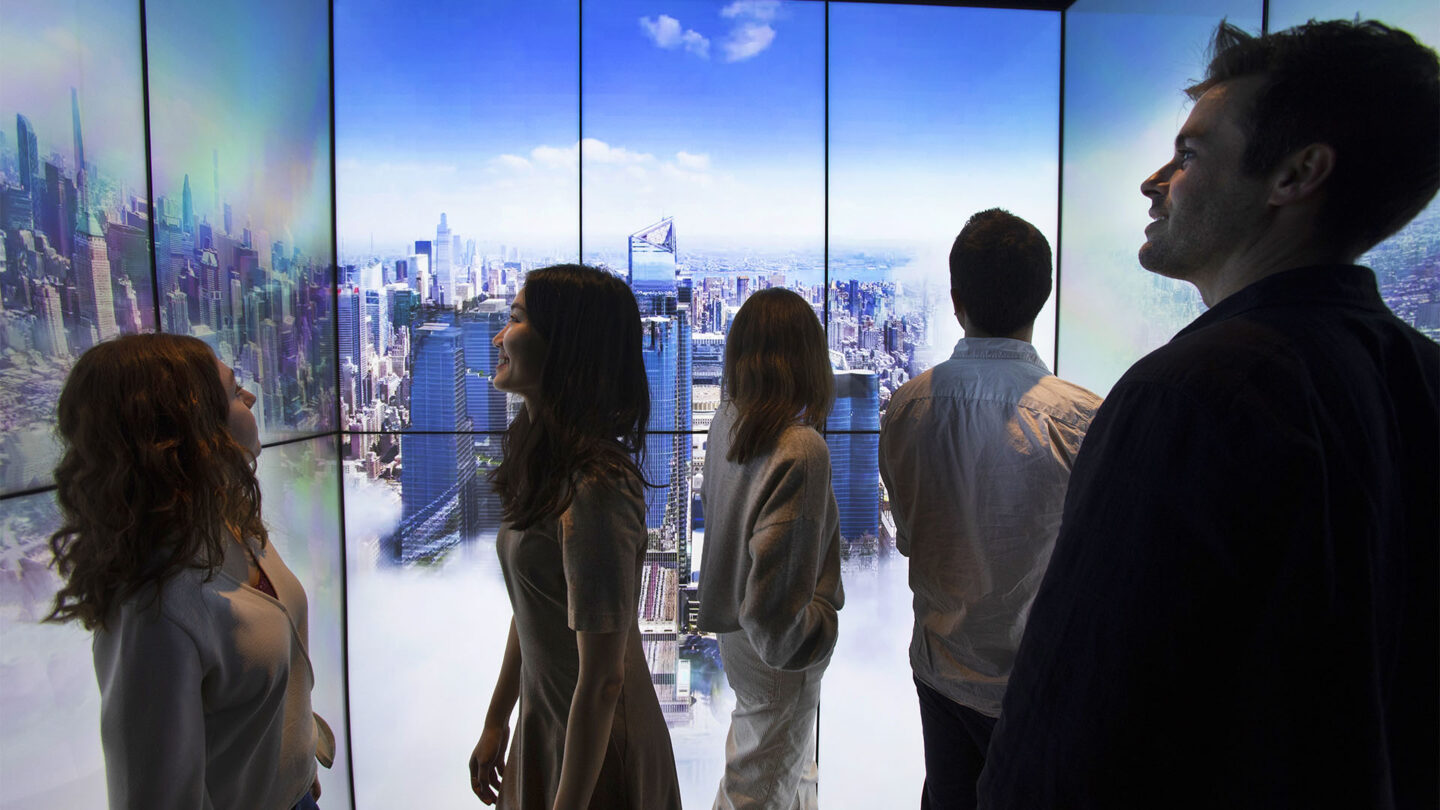
Soar 100 stories up in an elevator whose walls seemingly fall away as the city is painted in and you find yourself landing among the clouds. You’ve completed the Journey.
Orianna Layendecker
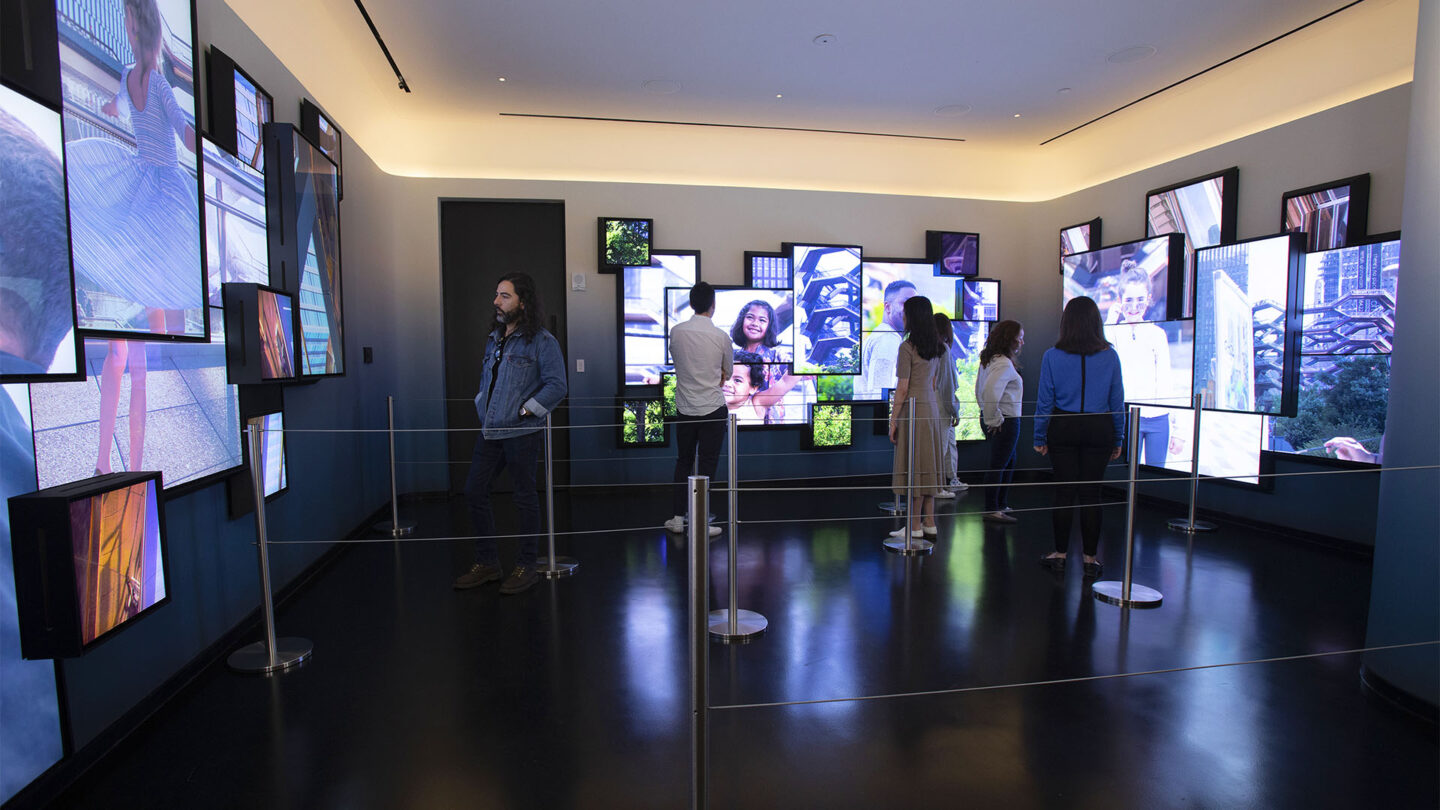
A digital mosaic of wraparound content shows guests all there is to see and do at Hudson Yards–what we call the Amazing Gathering.
Orianna Layendecker
Design + Execution
Journey to Edge consists of five zones, beginning in a security queue called “Manhattan’s Last Frontier.” Here, visitors learn of Hudson Yards’ history as a “hole” in Manhattan and its transformation, not unlike many of NYC’s notable landmarks and neighborhoods. The video content sets the storytelling groundwork for what visitors can expect throughout the experience. One of our largest challenges was designing a self-supporting, 80-foot wall-to-wall satellite map-exact perforated metal ceiling of Manhattan, backlit with fully-programmable lighting. This 30-week ceiling map design effort across five specialized design collaborators yielded a mesmerizing lighting show above visitors’ heads that syncs with LED wall content.
We also needed to address building digital 3D models of a fan and Hudson Yards-based bas relief upon which the 7-foot exhibit objects would be fabricated. Crucial for these objects to appear alive (and not just your typical static museum-like object) was that we pulled off a sense of the digital projection magically interacting with the physical objects. Multiple projection tests on a variety of prototypes allowed us to optimize the forms’ angles, which minimized shadows that would detract from the short throw- projected animated content, convincingly bringing to life 2D in a 3D world.
Technology hardware carries significant weight in Journey to Edge’s design as it serves as a key storytelling agent throughout. However, it is only effective if seamlessly integrated within the exhibit architecture. Take two examples, the 3-foot by 6-foot fully programmable, back-lit, perforated metal panels that make up the security ceiling and the 9-foot high, 180-degree tubular caissons with rounded LED panels and faux fabricated rebar. Both structures never before designed, and both that if we ‘didn’t get it right’ would have costly implications to the client’s budget, project schedule, and efficacy of their storytelling role. Expert highly-custom lighting designers and av integration specialists were involved early in the process during design development and partial- scale, first article-fidelity prototypes were fabricated to prove out the design prior to completion of shop drawings and client approval. This extra effort and expense yielded dividends in learnings that were absorbed into a final design we confidently thought got it right.
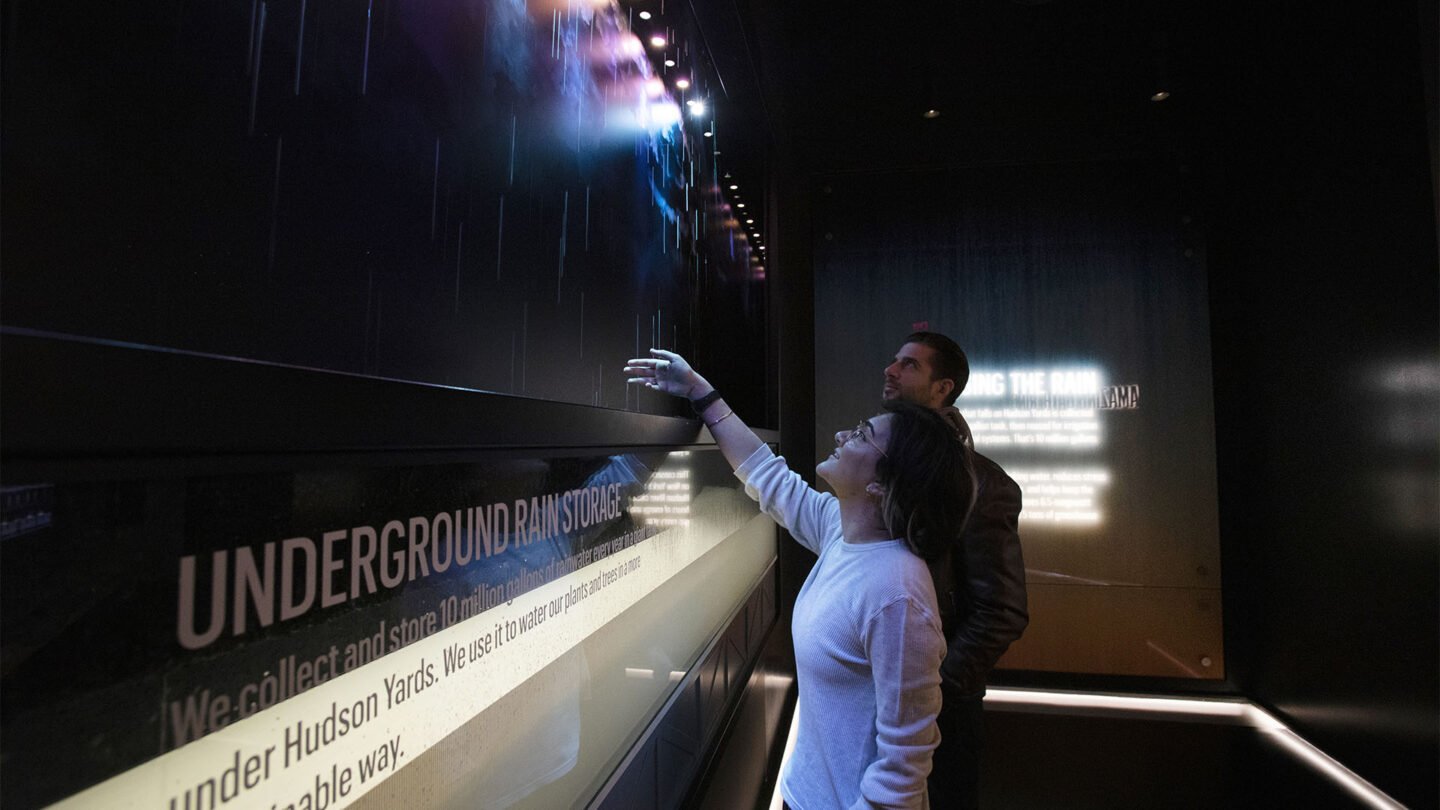
Projected bas reliefs illustrate rainwater collection and underground storage throughout the neighborhood.
Orianna Layendecker
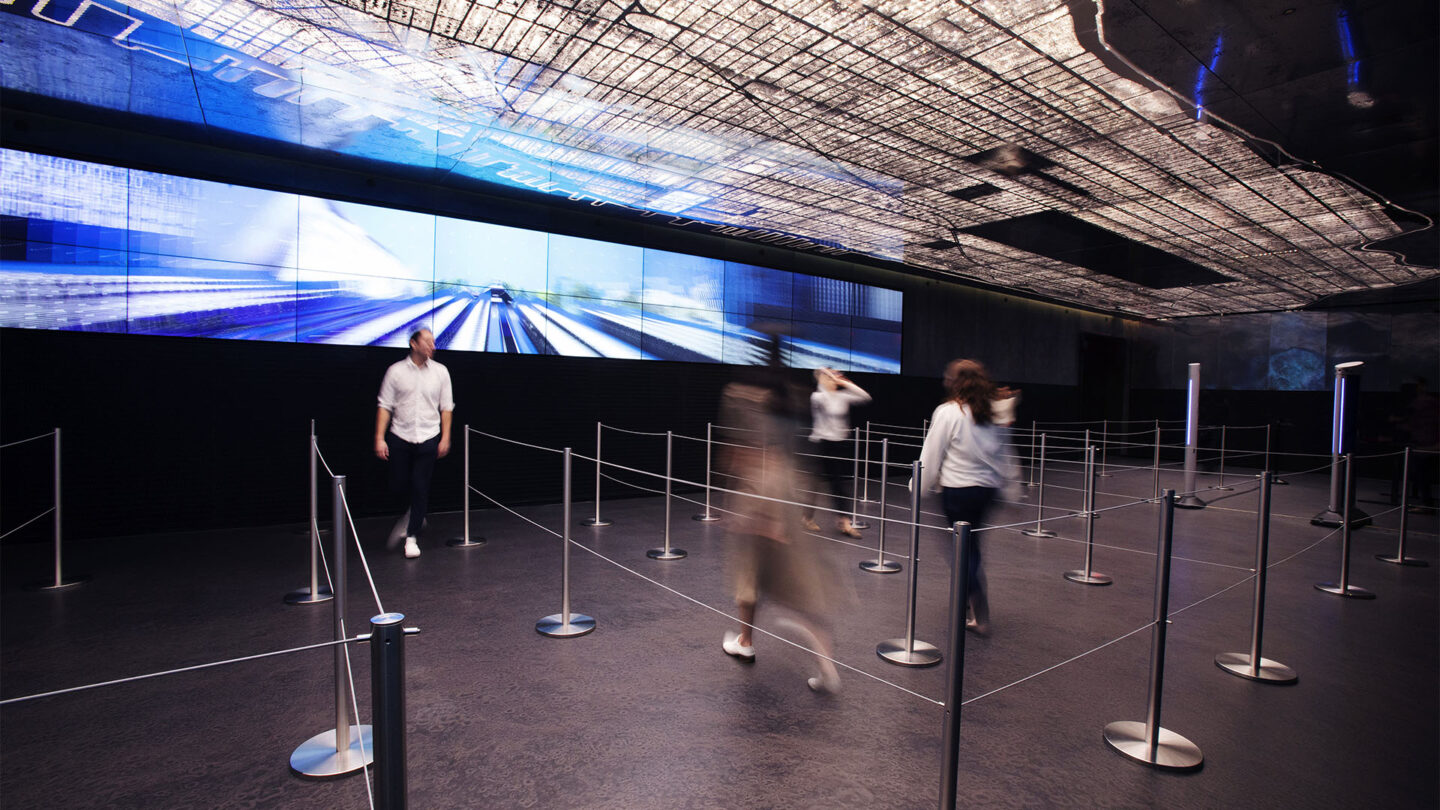
The experience begins as soon as guests enter the line and are immersed in wall-to-wall content and an 80’ map of Manhattan above them.
Orianna Layendecker
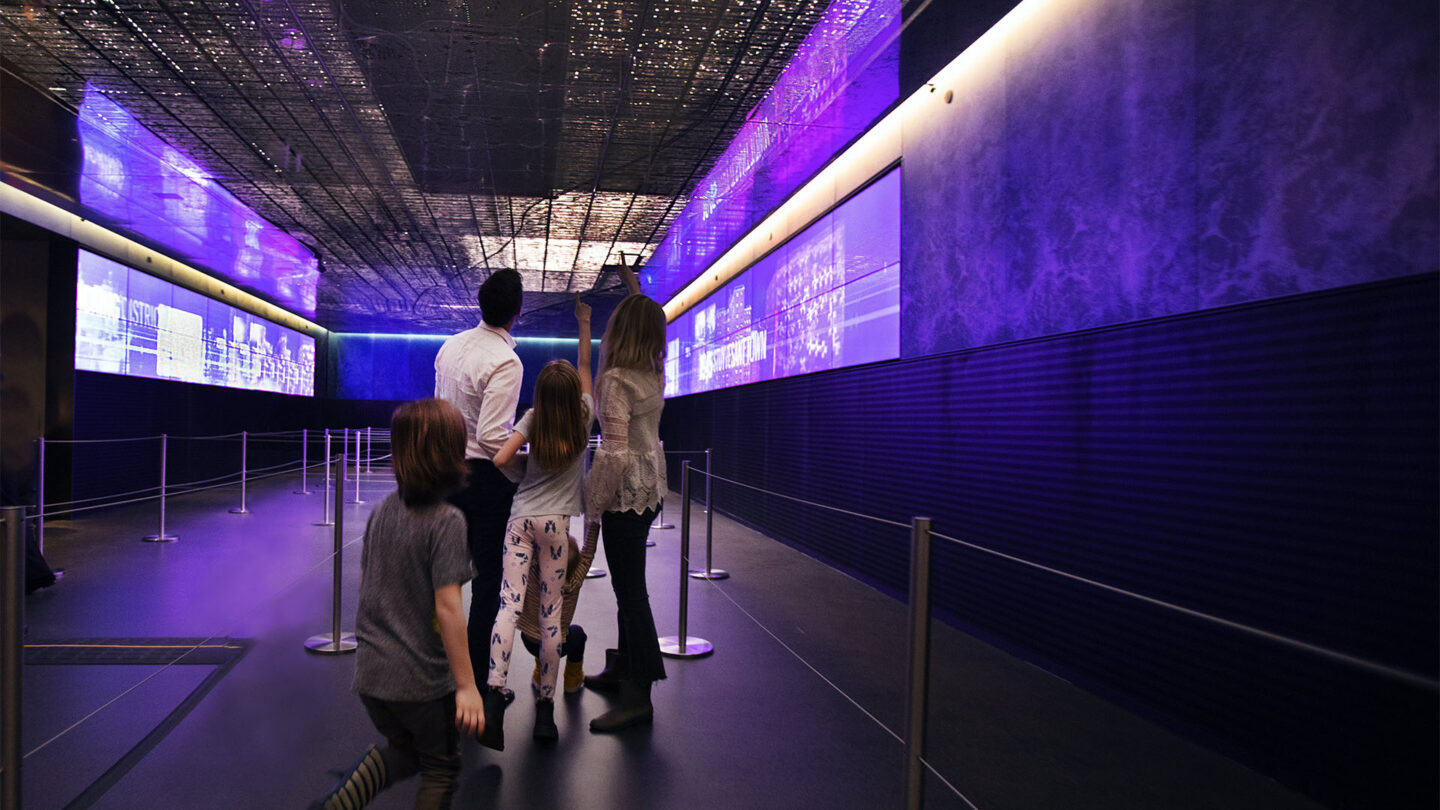
The experience begins as soon as guests enter the line and are immersed in wall-to-wall content and an 80’ map of Manhattan above them.
Orianna Layendecker
Project Details
Design Team
Rockwell Group:
David Rockwell, FAIA (founder and president), Richard Chandler (associate principal), Phoebe Quirk (architectural project manager), Sarah Skillington (project architect), Garrett Antin (lead project designer), Vivien Wang (project designer), Donna Pallotta (creative director), Laura Rankin (graphic designer)
LAB at Rockwell Group:
Melissa Hoffman (principal), Arianne Wotzka (producer), Stephanie Gitto (architect), Inessah Selditz (creative director), Charlie Veprek (writer and creative director), Tiffany Wu (graphic designer)
Collaborators
Eventscape (fabricator): Steve Haniewicz, (executive project director), Johnny Estrada, (project manager), Gareth Brennan, (principal, ceo, founder); Serial Comma: Charlie Veprek, (writer, creative director); Mousetrappe: Eric Hungerford, (executive producer), Lara Wilinsky, (producer), Ryan Kravetz, (media/art director); Yessian: Mike Dragovic, (creative director, composer), Brian Yessian, (president), Marlene Bartos, (ep, managing director), Scotty Gatteno, (senior audio mixer, sound editor); Neoscape: Carlos Cristerna, (principal, radlab director), Dave Parmenter, (art director); Diversified: Will Amos, (account director), Jayson Pawlow, (account manager); Lighting Design Group: Tony Siniscalco, (senior systems designer), Mark London, (executive vice president for systems)
Photo Credits
Orianna Layendecker, Emily Andrews
Open Date
March 2020
