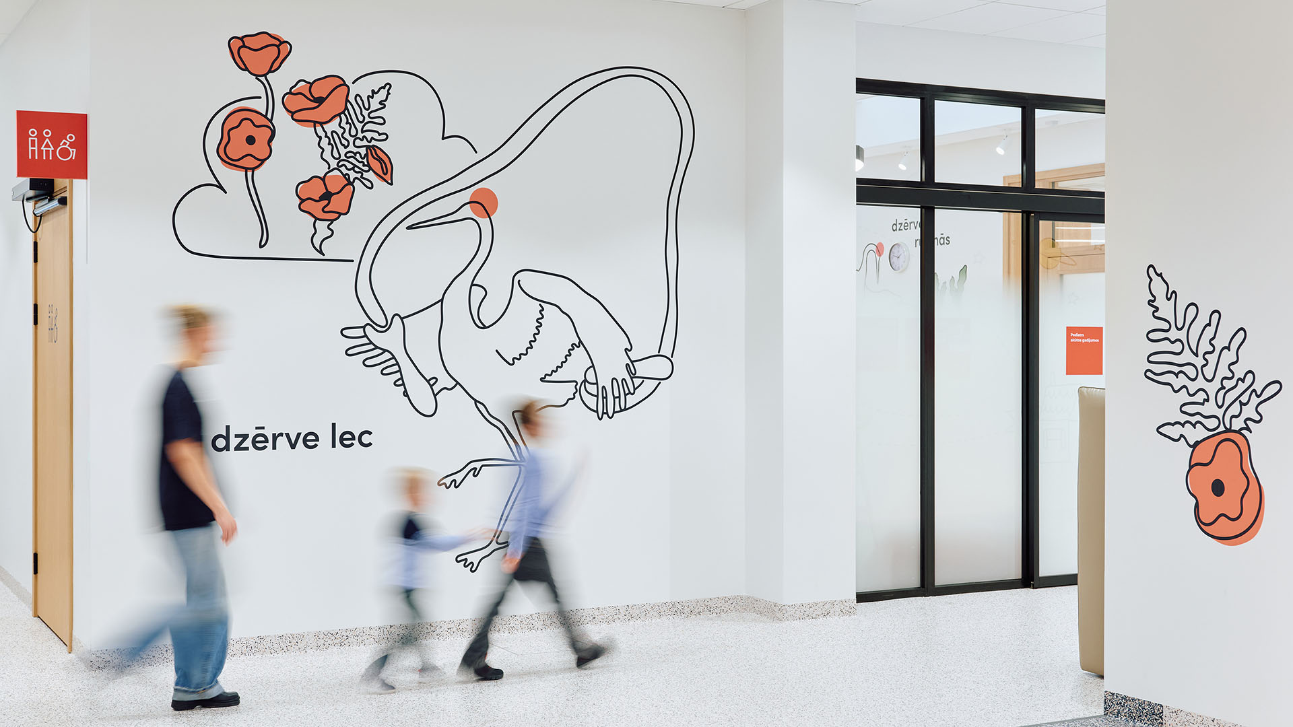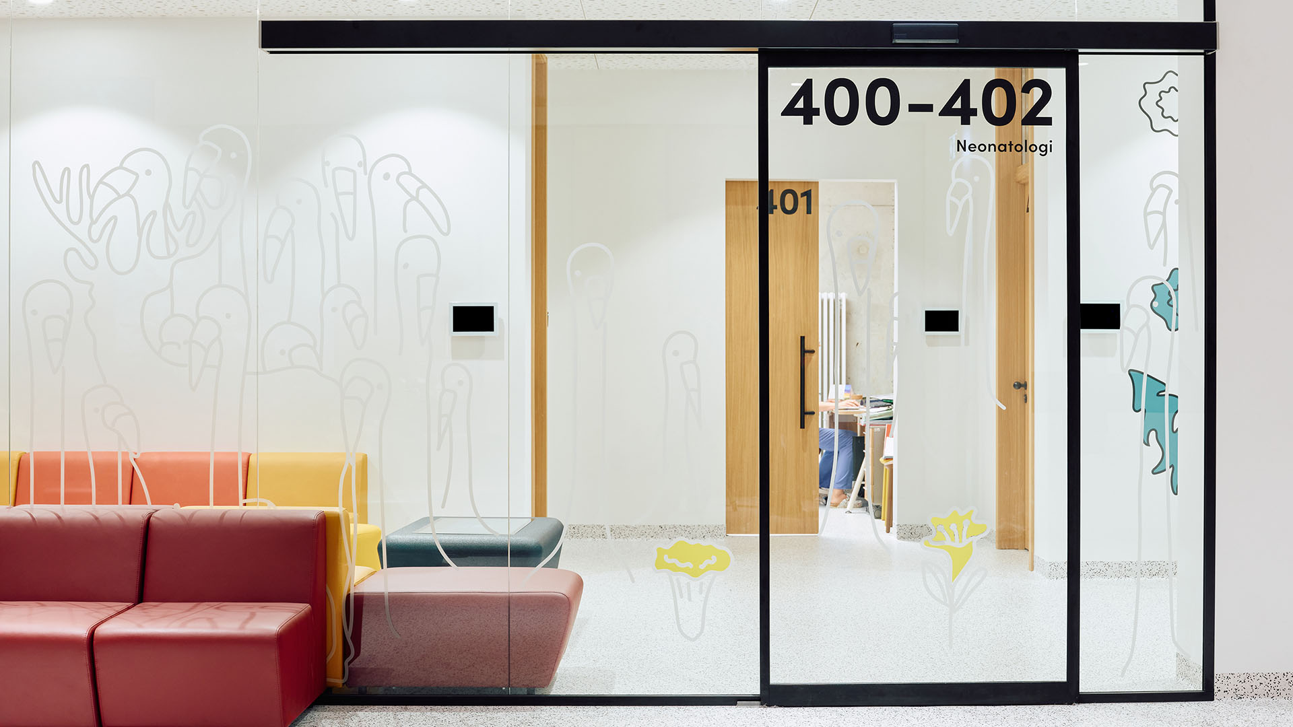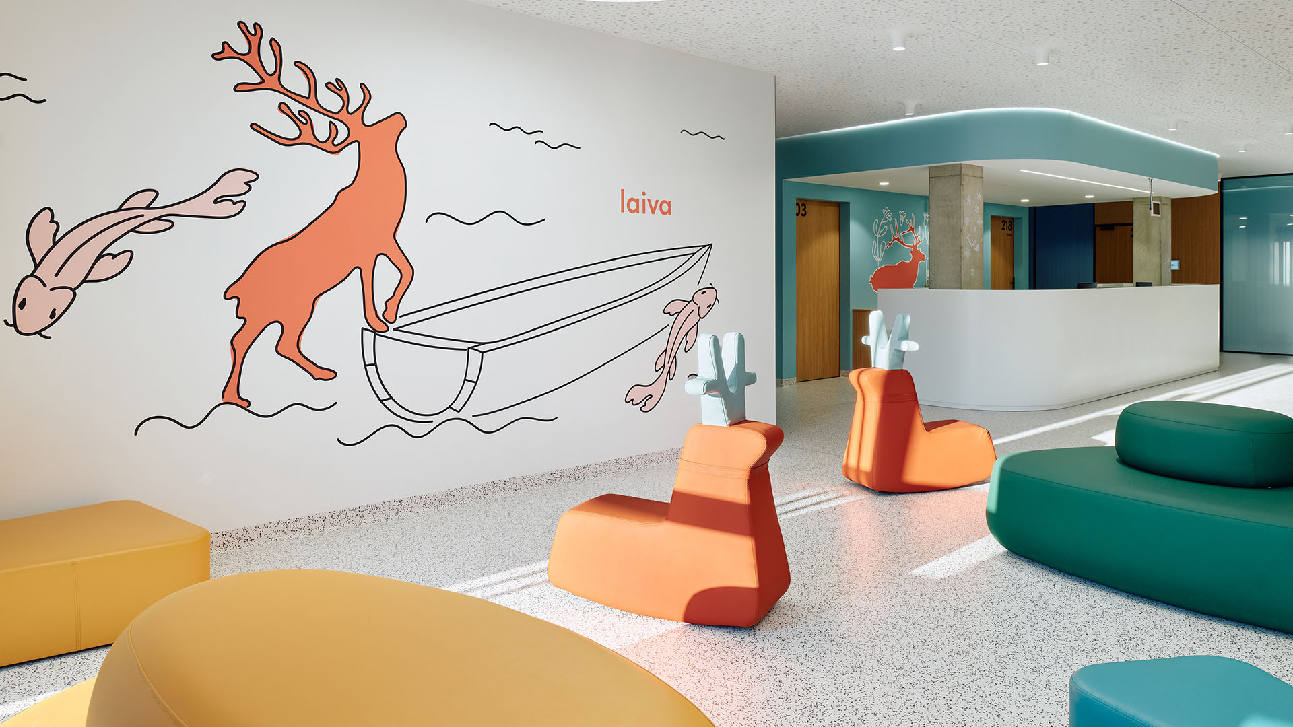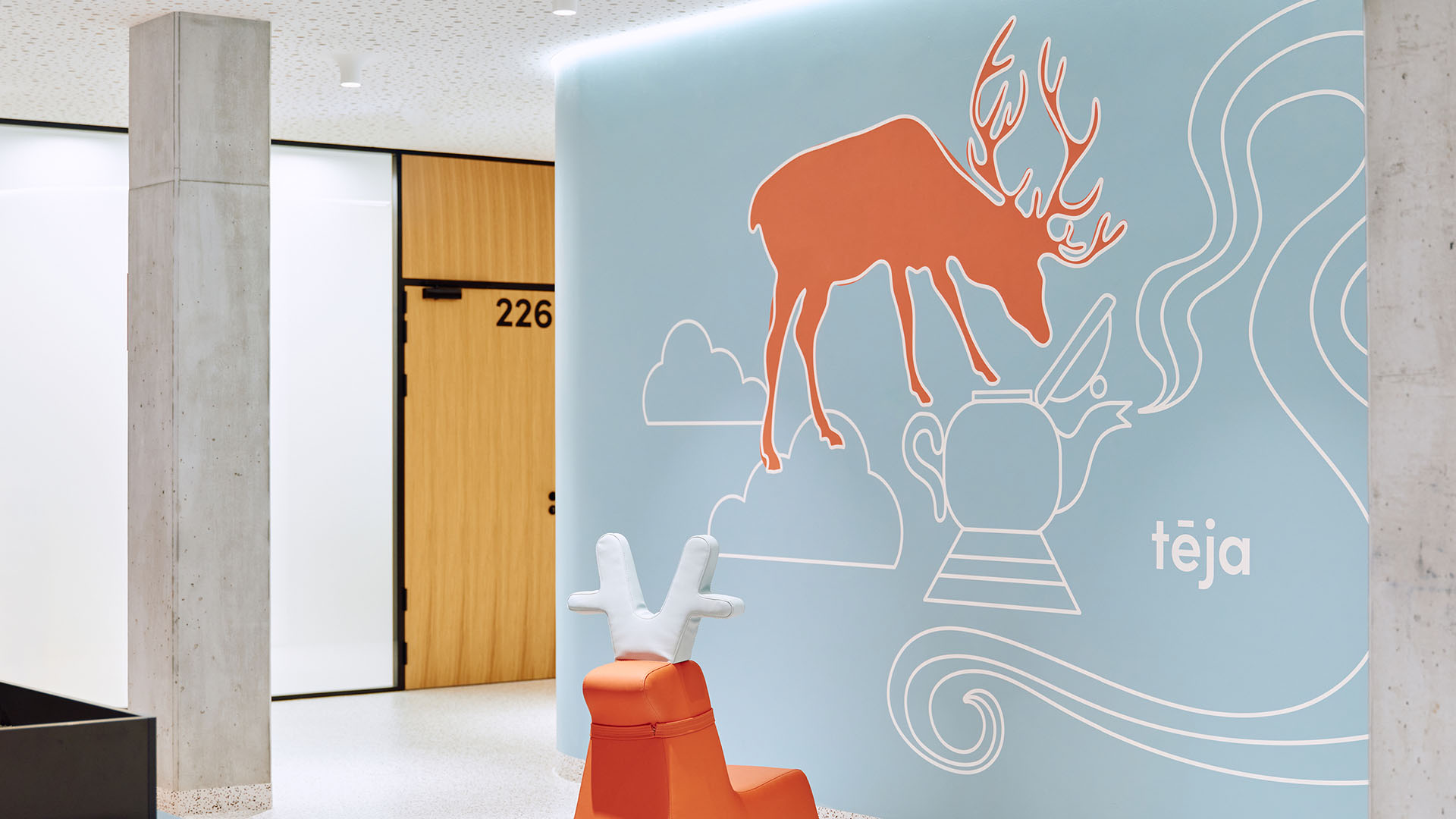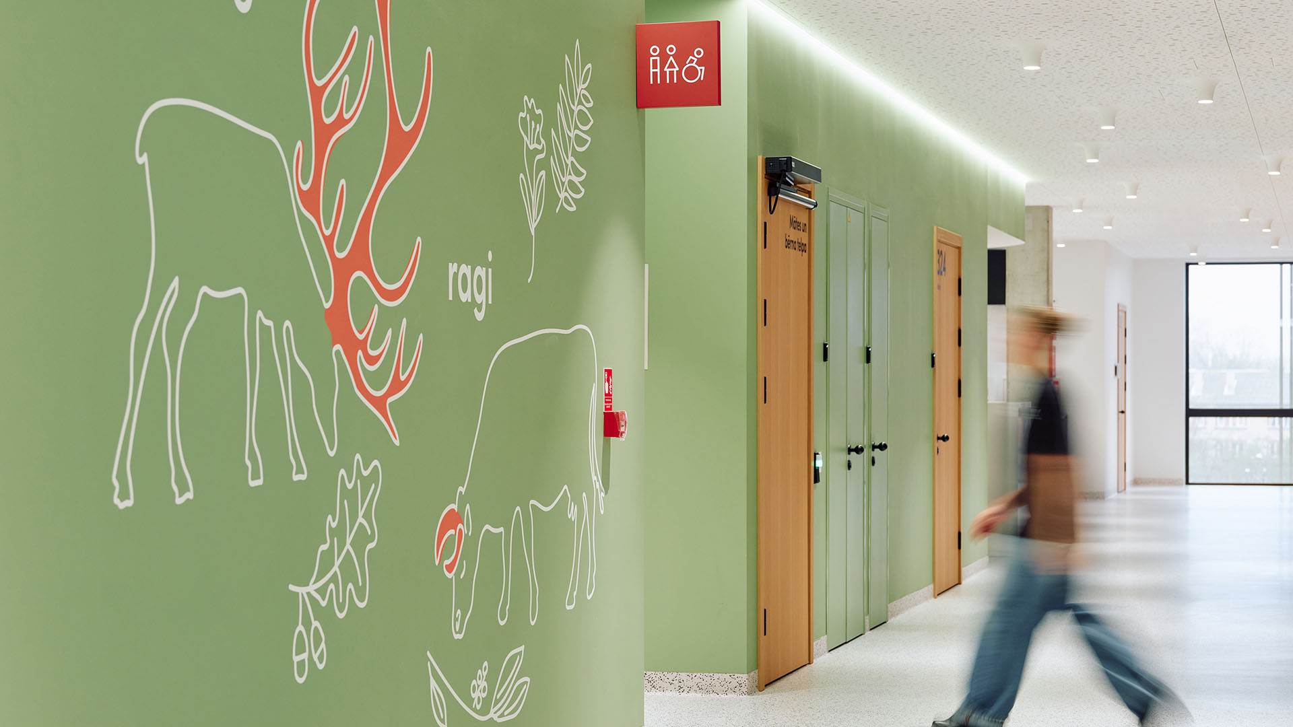Emergency and Outpatient Health Center
A hospital is a place where a positive experience is essential.
The design and architecture of this healthcare facility focus on enhancing the well-being of pediatric patients. The project aims to transform the typical healthcare setting into a place of comfort and empowerment, where children can feel more at ease and supported throughout their experience.
Agency
Design Studio H2E
Practice Area
Client
Children’s Clinical University Hospital
Industry
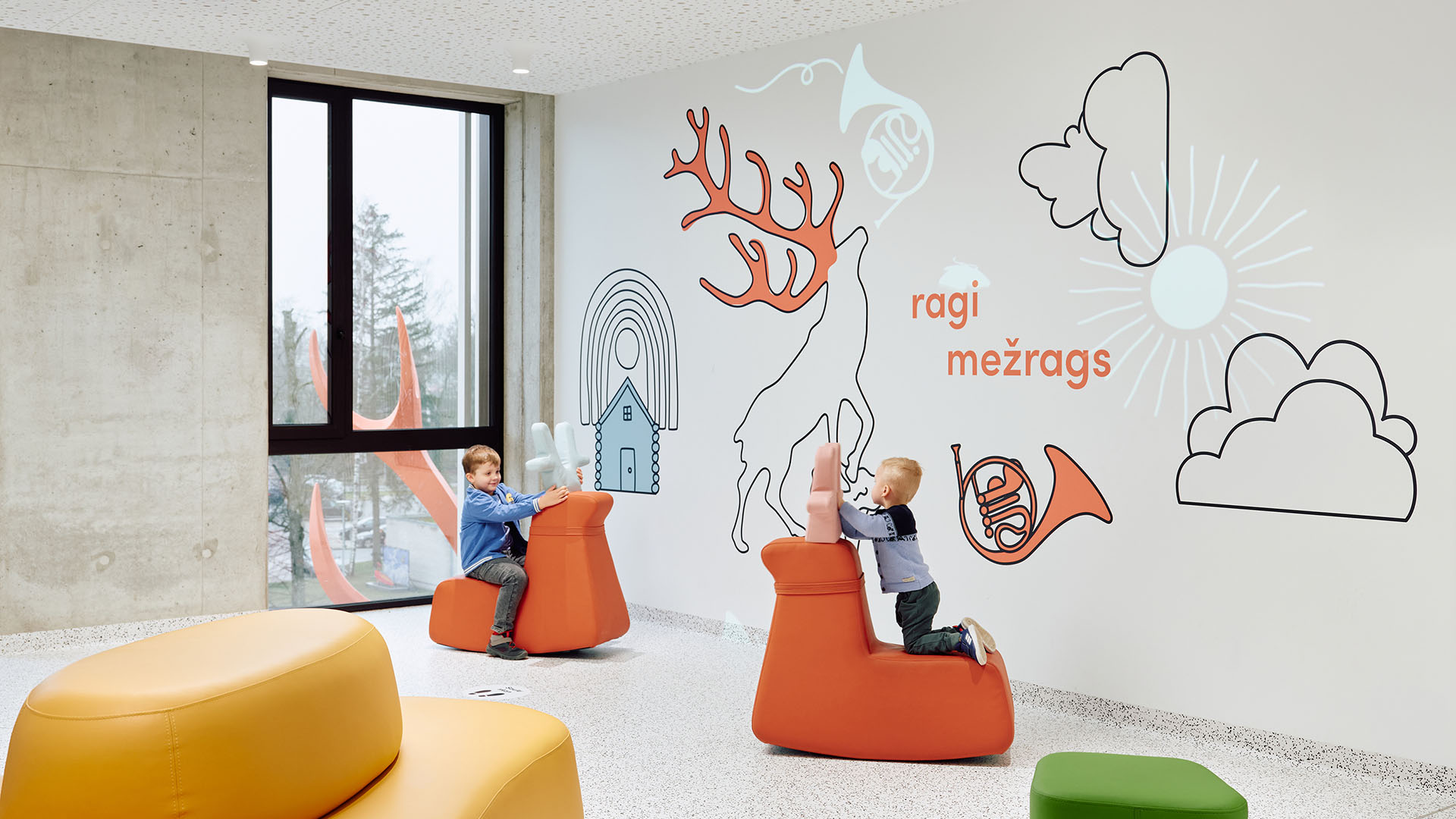
The Challenge
This project is a significant step forward in healthcare design, offering not just functional spaces but an emotionally supportive and uplifting atmosphere that helps children feel more at ease and engaged in their treatment process.
Project Vision
Create a space that promotes a sense of safety, calm, and visual appeal, helping both patients and their families navigate the often-stressful medical journey.
The design concept features two main animals—the red deer and the blue crane—symbolizing strength, resilience, and vitality. These animals are present in sculptures at the building’s entrance and throughout the interior, where they tell stories on the walls. This creates an imaginative space for children to distract themselves during treatment. Through environmental graphics and interactive projections, the animals engage with small patients, encouraging questions and imagination. Children can activate the sun, hear it, water poppies, catch a rabbit, or summon rainclouds.
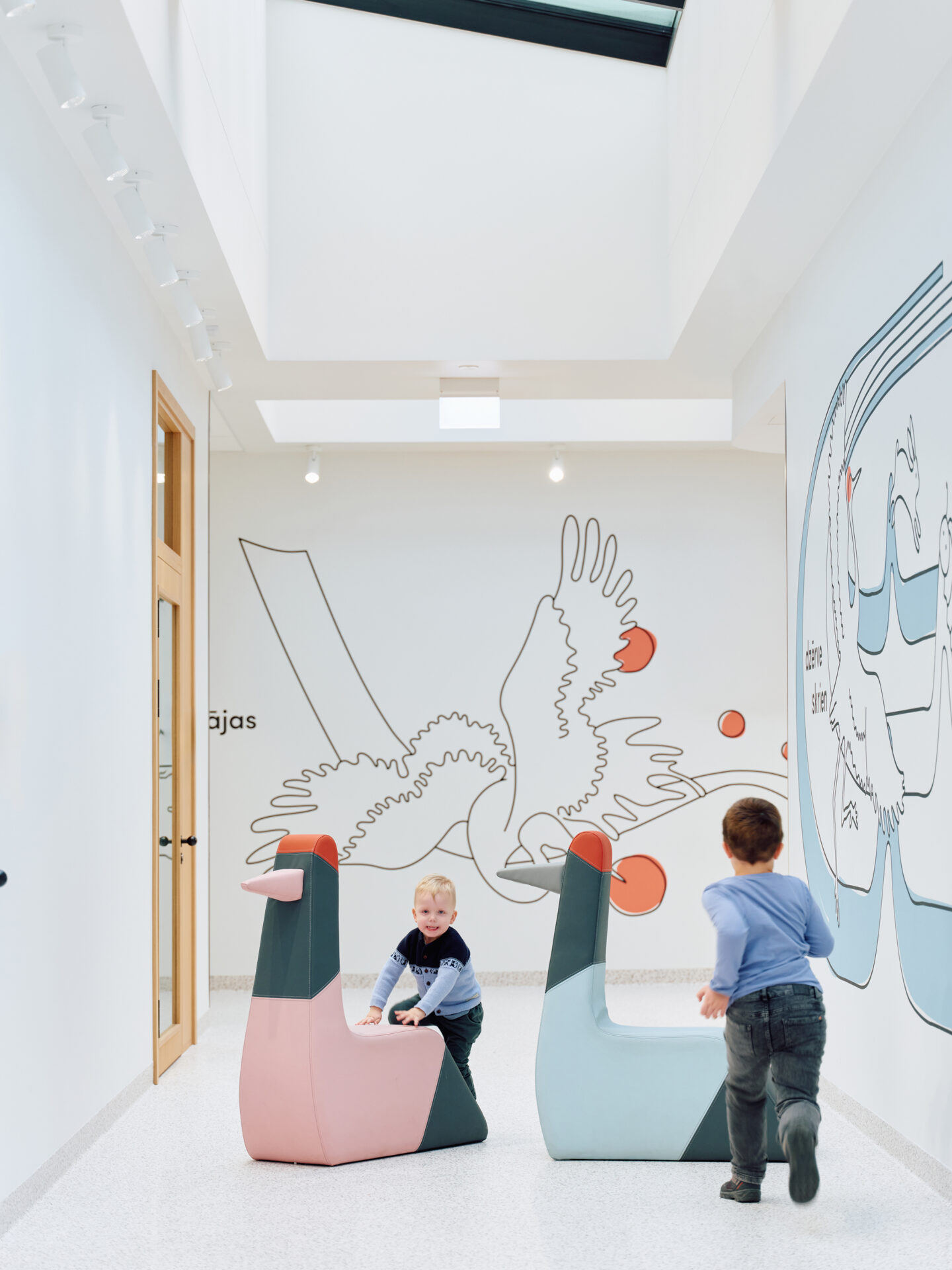
Interaction between environmental graphics and seating furniture designed specifically for the hospital.
Design Studio H2E, Anna Olsen
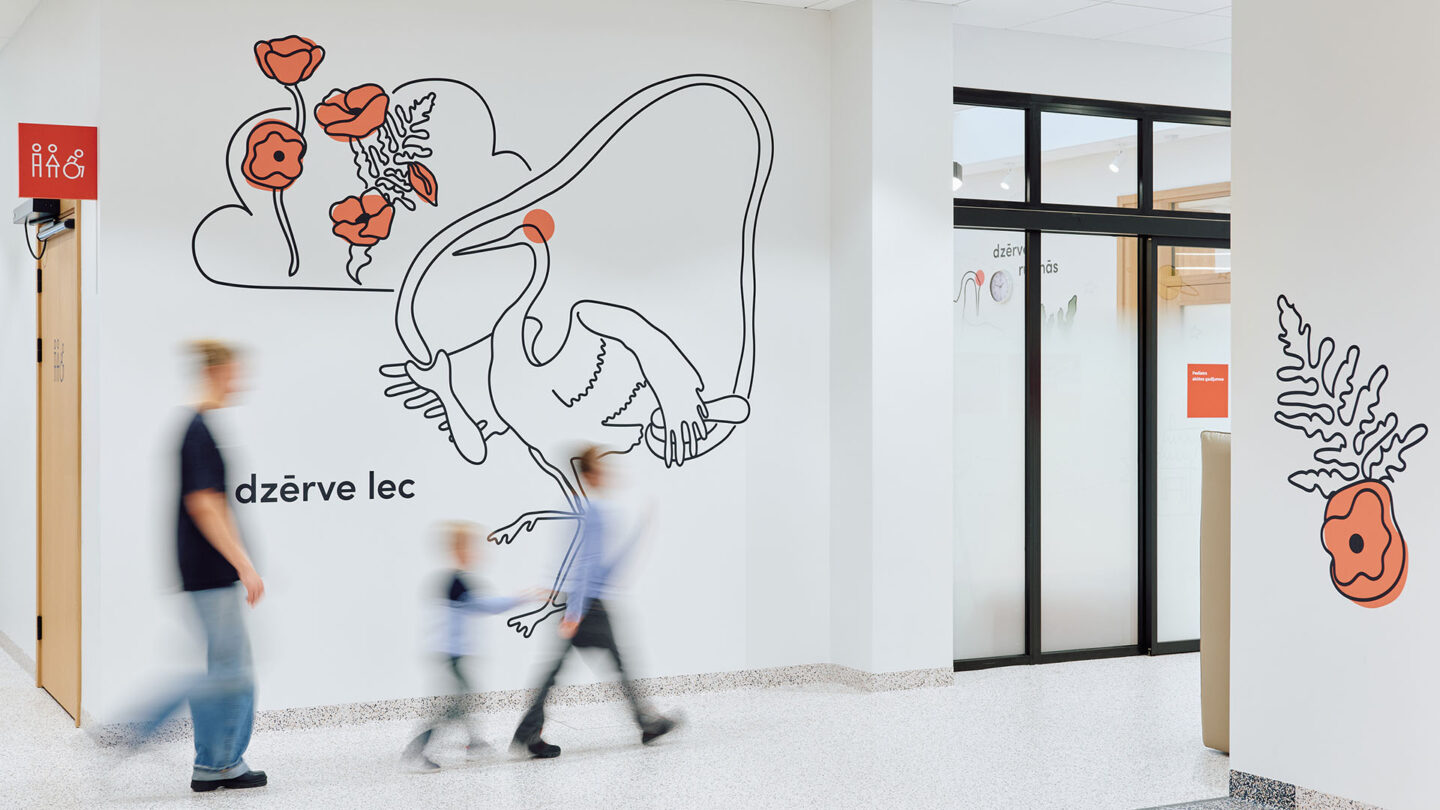
Environmental graphics with line drawings and vibrant color accents in the waiting area. We created more than 60 hand-drawn illustrations
Design Studio H2E, Anna Olsen
Design + Execution
We offer solutions on three levels: function through wayfinding, adding value to communication with wayfinding design, and meaning through symbols like the crane and red deer, which embody the idea of conversation. The message to young patients is that the world is wonderful, with the red deer portrayed as confident, agile, and self-aware. Each floor showcases the red deer in a different theme: on the 1st floor, it explores the wonders of the world; on the 2nd, it interacts with strangers; on the 3rd, it meets all horned animals; and on the 4th, it reveals unexpected traits.
In the Emergency Ward, the crane is shown in combination with a bright red dot, which is derived from the red dot in the middle of the crane’s head, thus connecting things that seemingly can’t be connected. The bright red dot is shown in combination with a signal lamp on an electronic device, the evening sun, etc. In environmental graphics, the crane is shown in action – flying, running and dancing, etc. Thus, we encourage these little patients to understand that in any situation life is full of energy.
Interactive elements, such as custom-made games and animations featuring these animals, are integrated into the design to make the waiting time at the doctor’s office less stressful for children. We also design a special series of furniture starring a red deer and a crane on which children can sit and play.
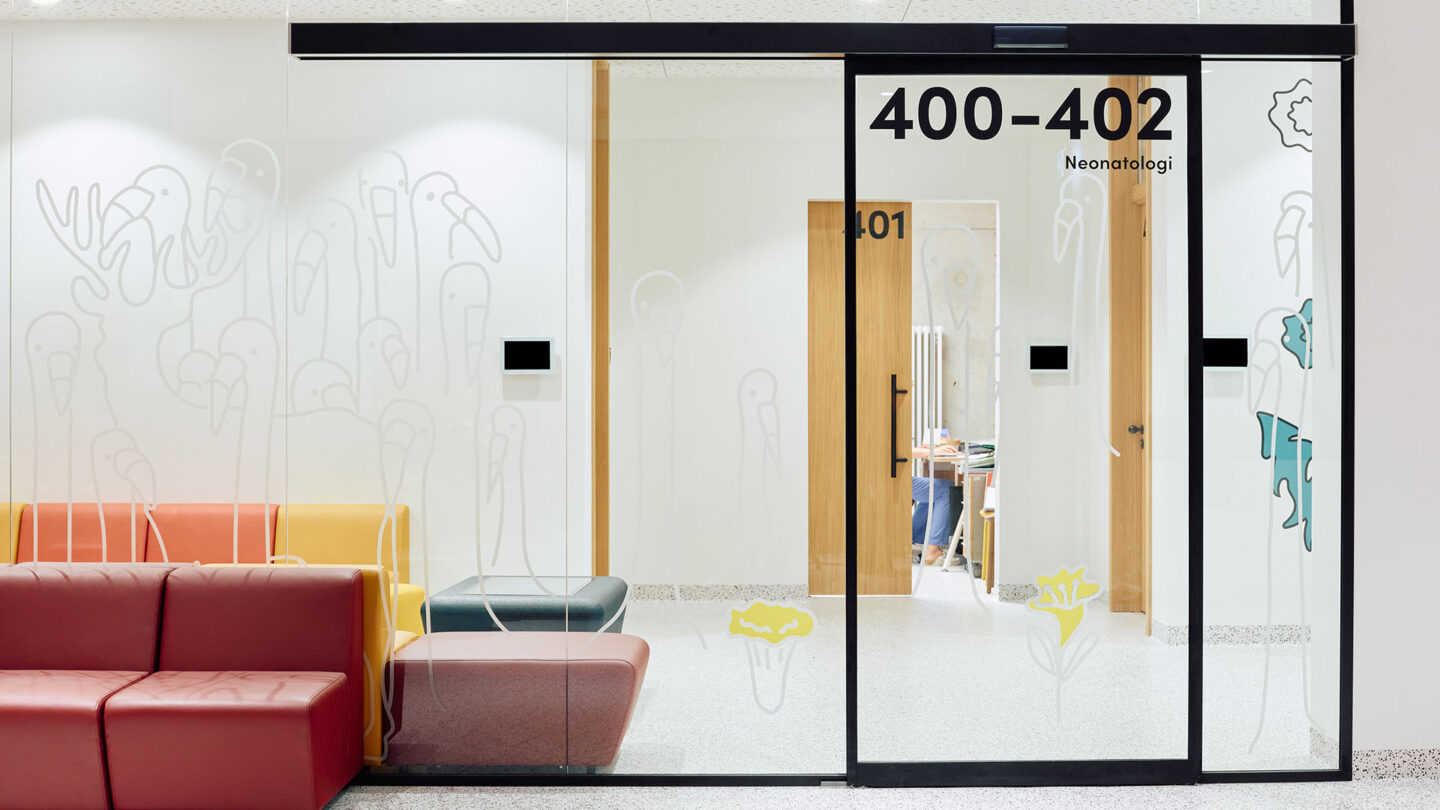
The interaction of environmental graphics, navigation, and seating furniture for a cohesive story
Design Studio H2E, Anna Olsen
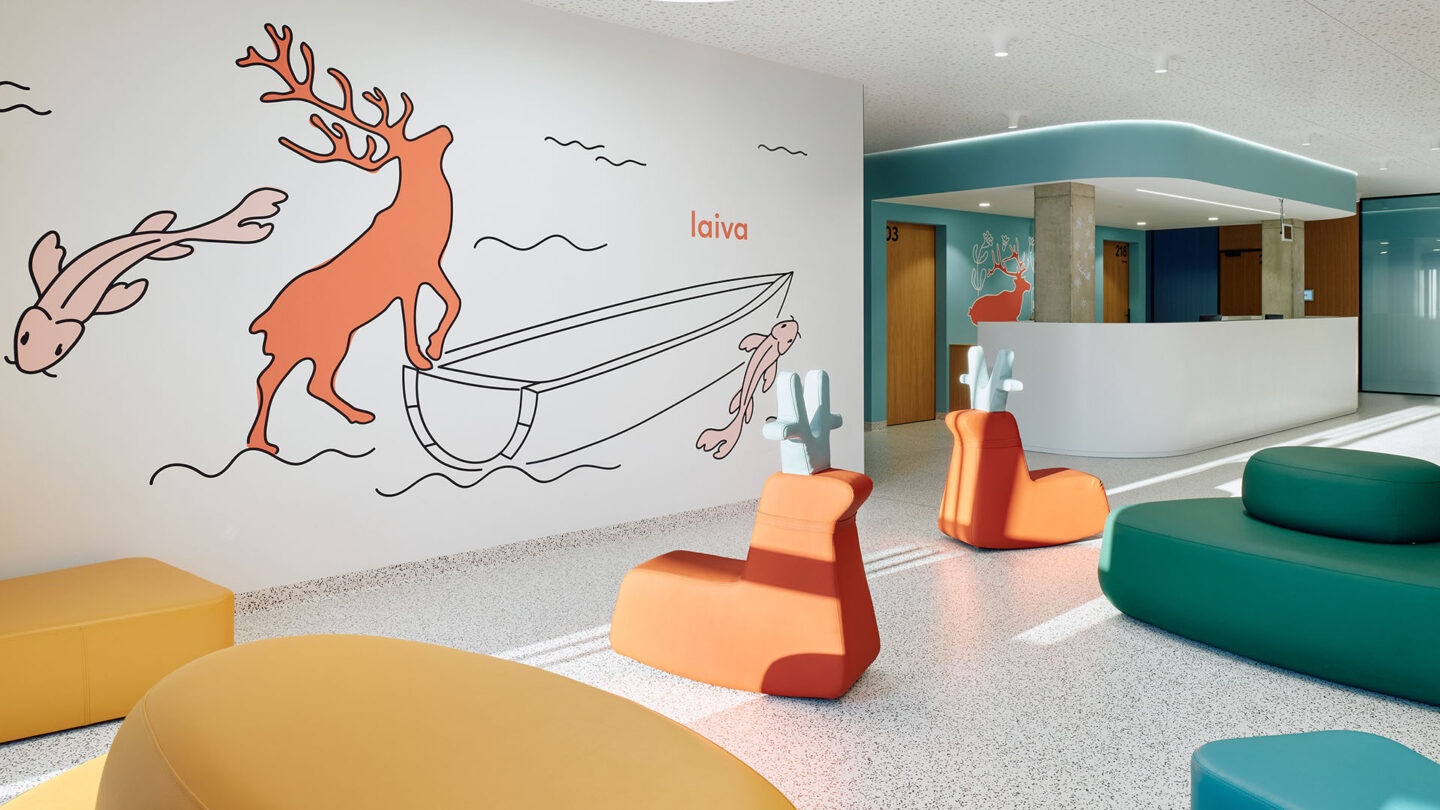
A deer and a boat subtly teach reading and introduce object names. The environmental graphics are complemented by a specially designed deer seating piece
Design Studio H2E, Anna Olsen
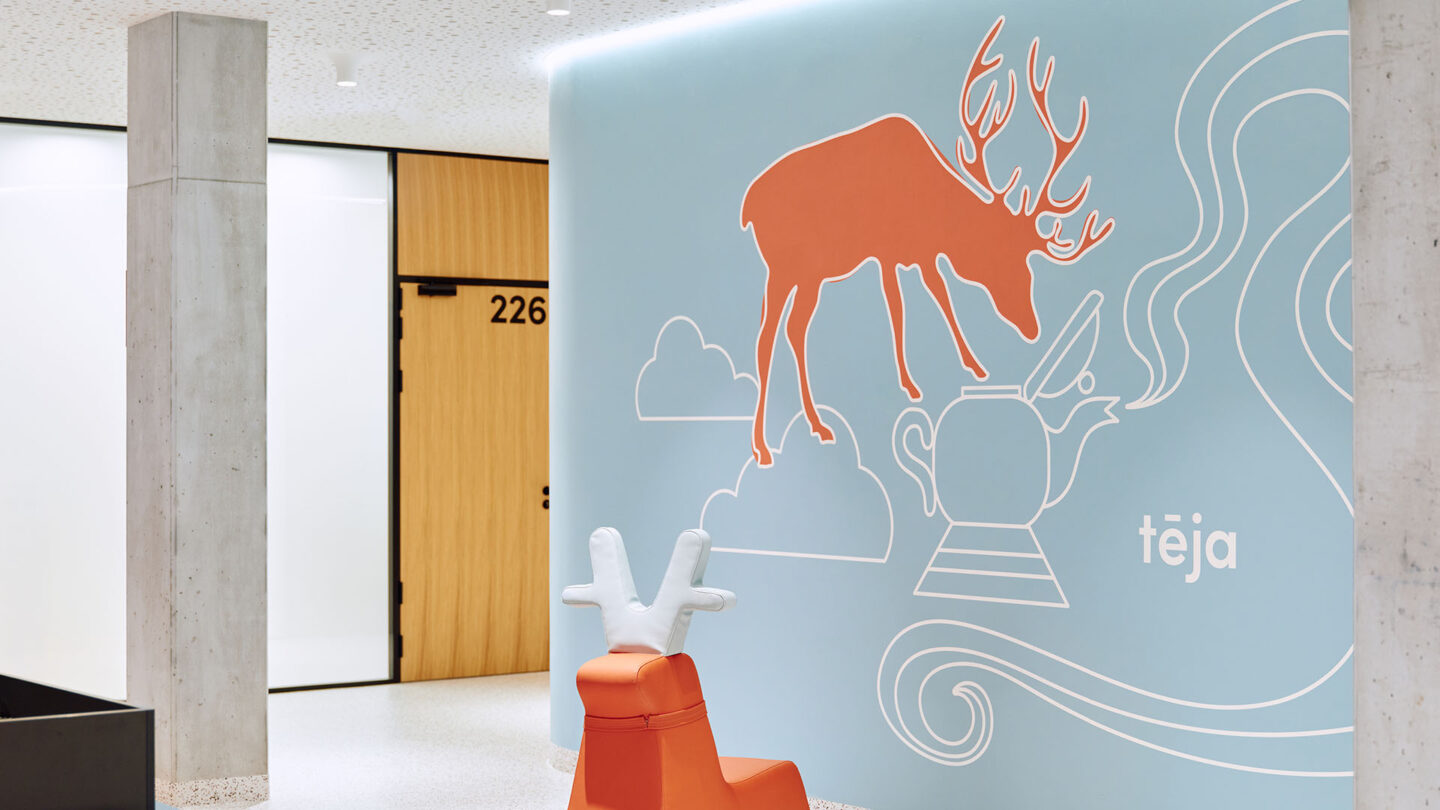
A deer and tea— the absurd combination of seemingly unrelated things to spark conversations between children and parents.
Design Studio H2E, Anna Olsen
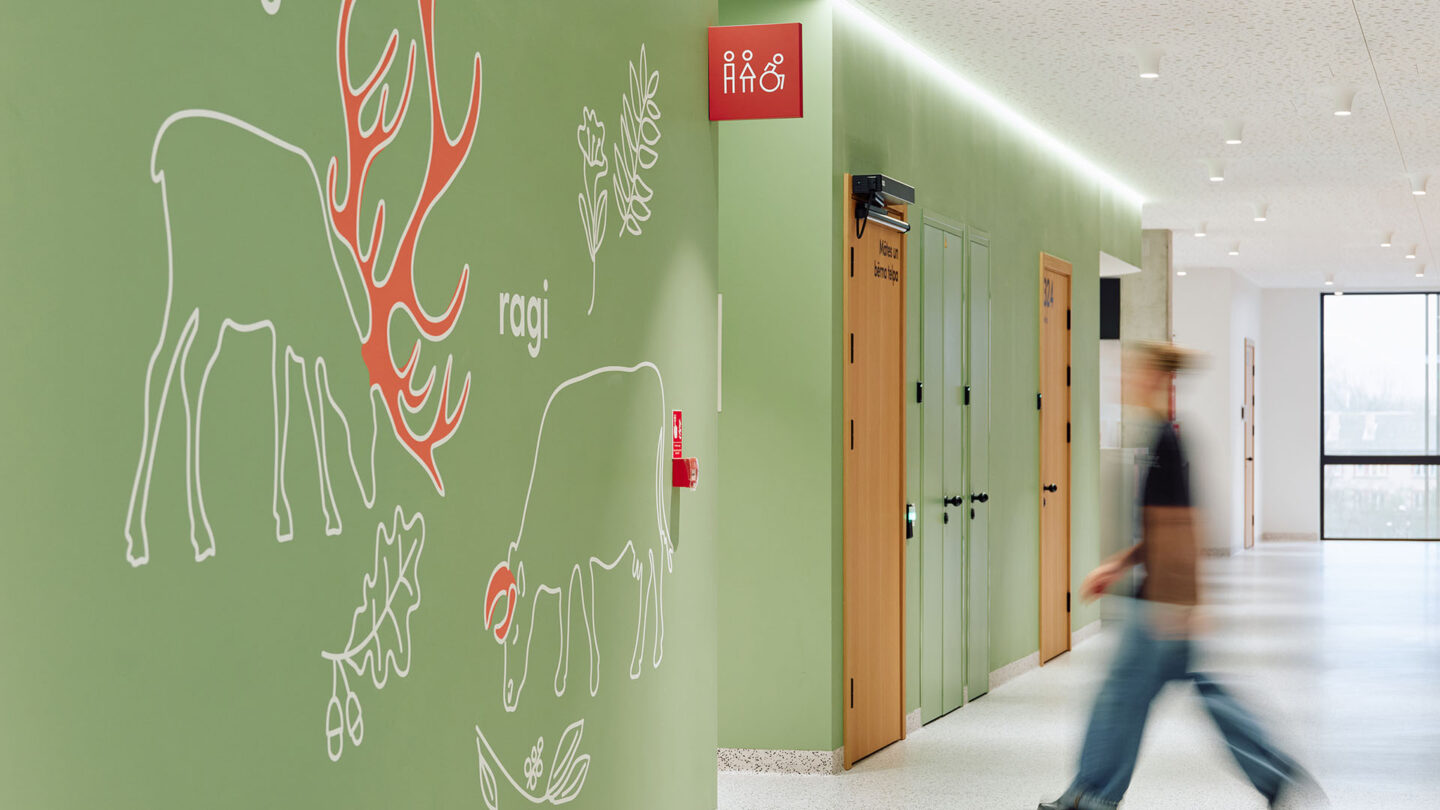
Environmental graphics in transit areas where the deer meets other horned figures— a cow, a goat, a bicycle, a motorcycle, etc.
Design Studio H2E, Anna Olsen
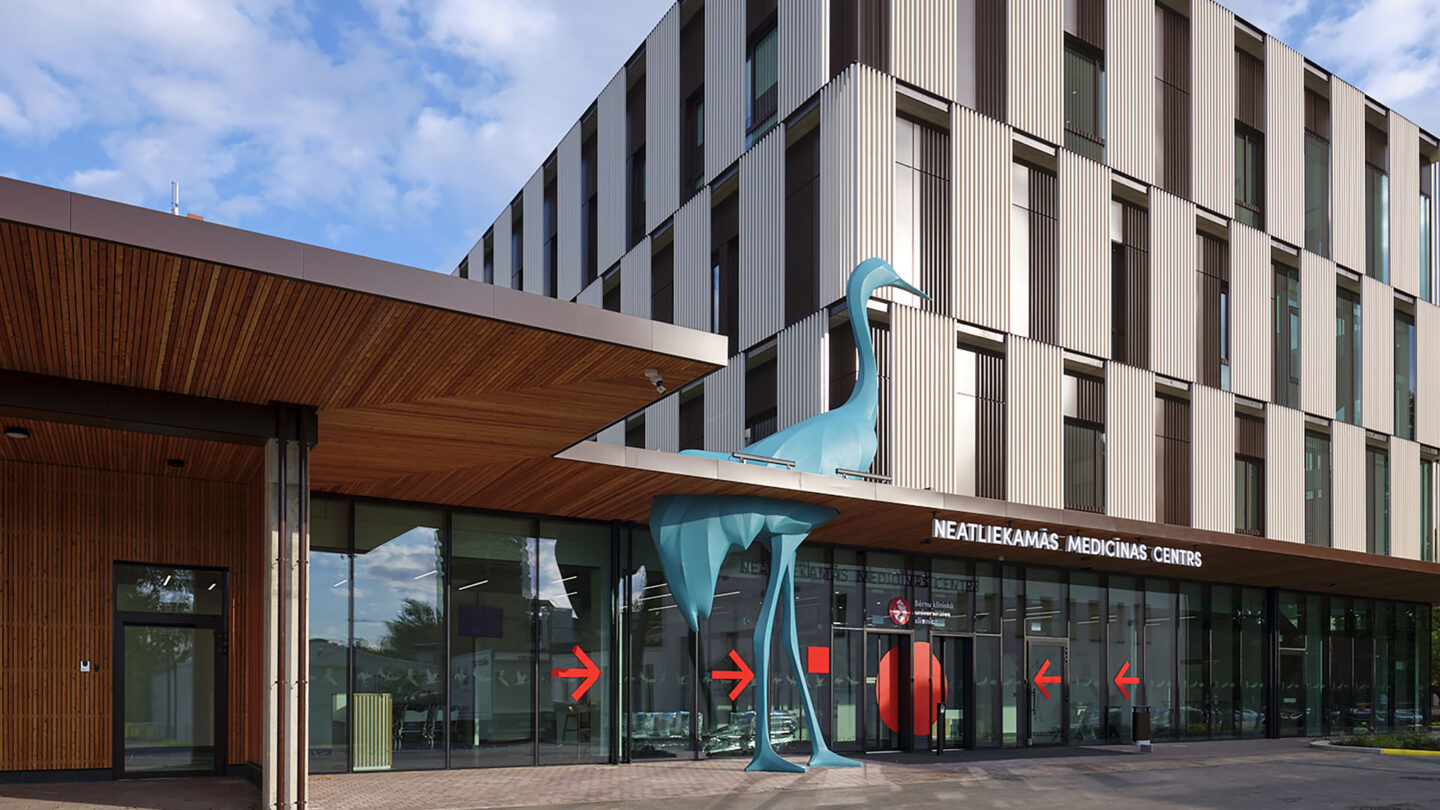
The building’s facade features a large crane on the emergency medical center side, with a red dot on the door graphic.
Gvido Kajons
Project Details
I appreciated how the red deer and blue crane aren’t just decorative—they carry emotional weight, helping children navigate a stressful environment with a sense of agency and imagination. The layered storytelling and sensory cues turn the hospital into a place that feels less clinical and more like a world built with children in mind.
Animals, selective color and whimsy abound successfully in this kid friendly space designed to alleviate the stress and anxiety associated with this healing environment.
Design Team
Design Studio H2E:
Ingūna Elere (creative direction)
Ieva Timoško (graphic design)
Laura Lorence (graphic design)
Kitija Pekaine (graphic design)
Nikola Šmite (graphic design)
Mārtiņš Vītols (design)
Lauris Gundars (text)
Mark Arhitekti
Mārtiņš Ošāns (architect)
Alīna Kļava (architect)
Collaborators
ALPS atelier (landscaping)
Photo Credits
Design studio H2E, Anna Olsen, Gvido Kajons (photography)
Design studio H2E, Anna Olsen (videography)
Open Date
October 2024
More in Placemaking
All Projects-
Read more Missouri Botanical Garden Jack C. Taylor Center
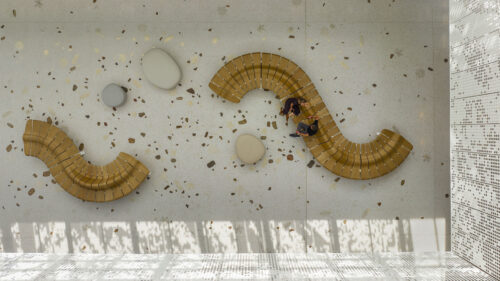
Missouri Botanical Garden Jack C. Taylor Center
Ayers Saint Gross -
Read more Easing Pediatric Pain: Stad Center at UCSF Benioff Children’s
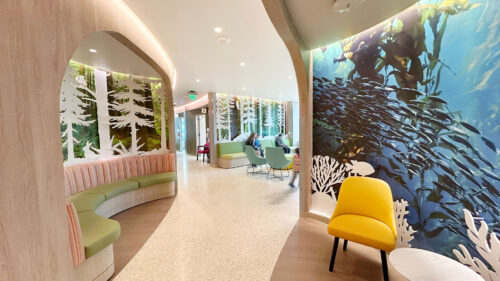
Easing Pediatric Pain: Stad Center at UCSF Benioff Children’s
NBBJ -
Read more The Blinky Climber
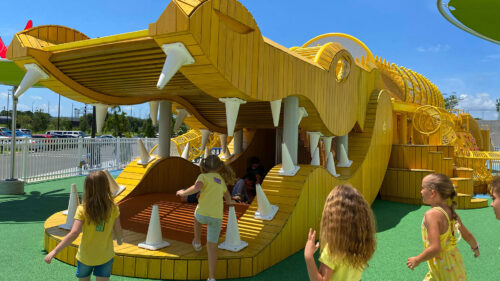
The Blinky Climber
Gyroscope Inc.
