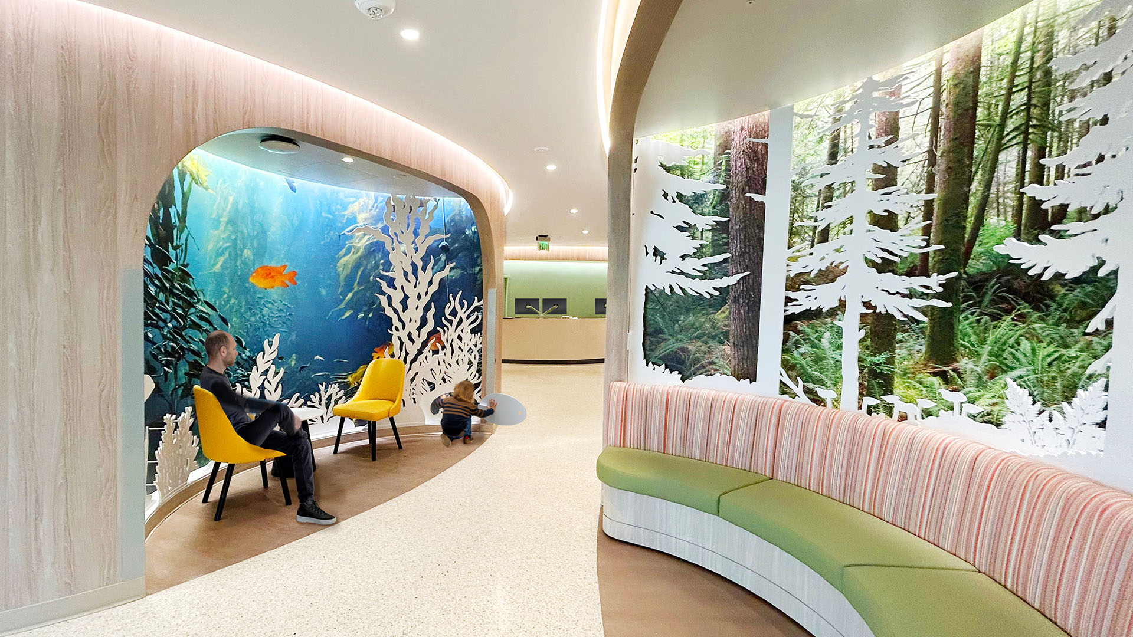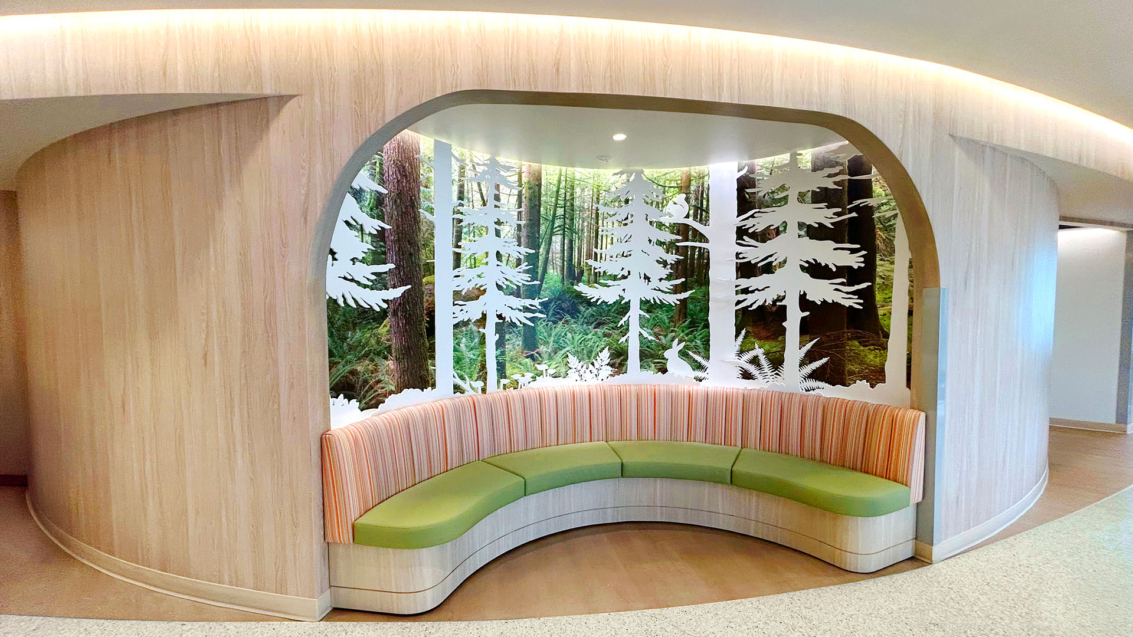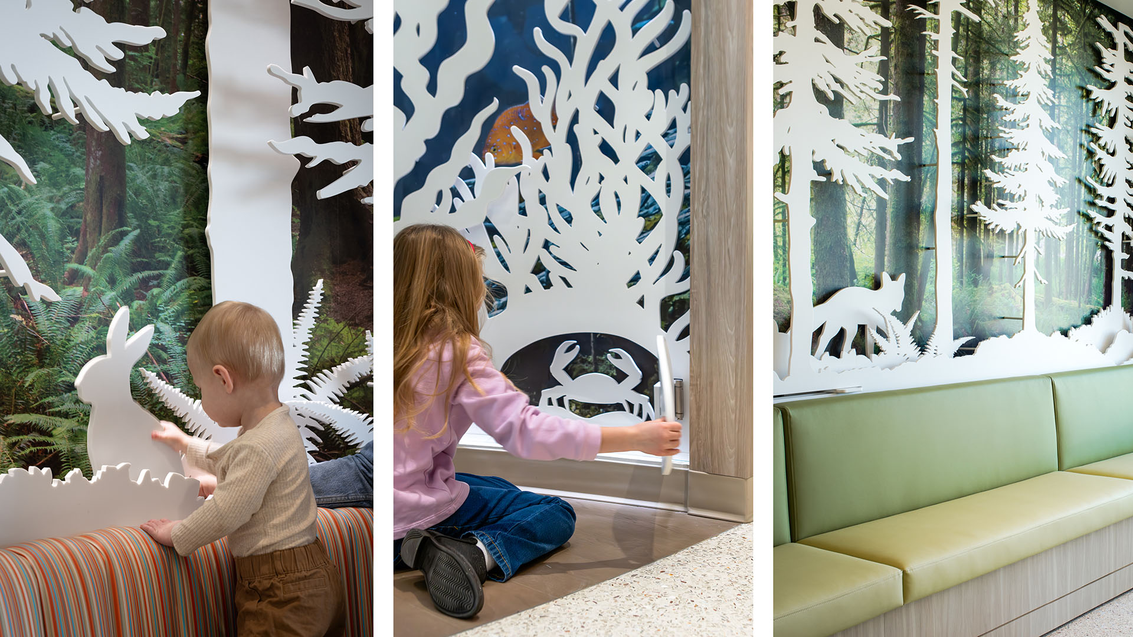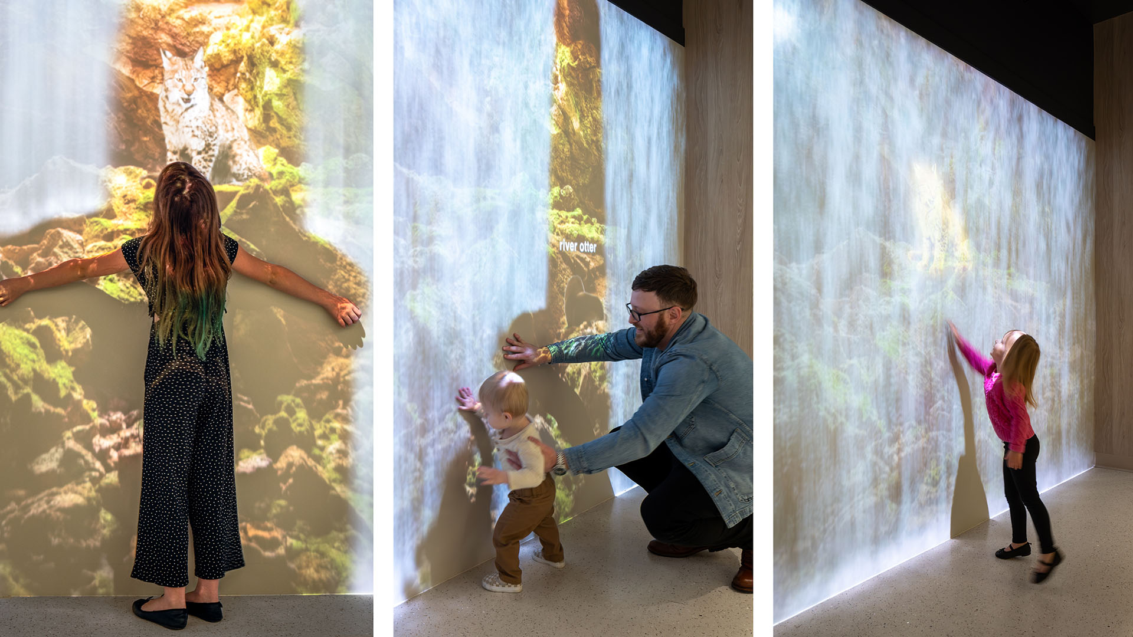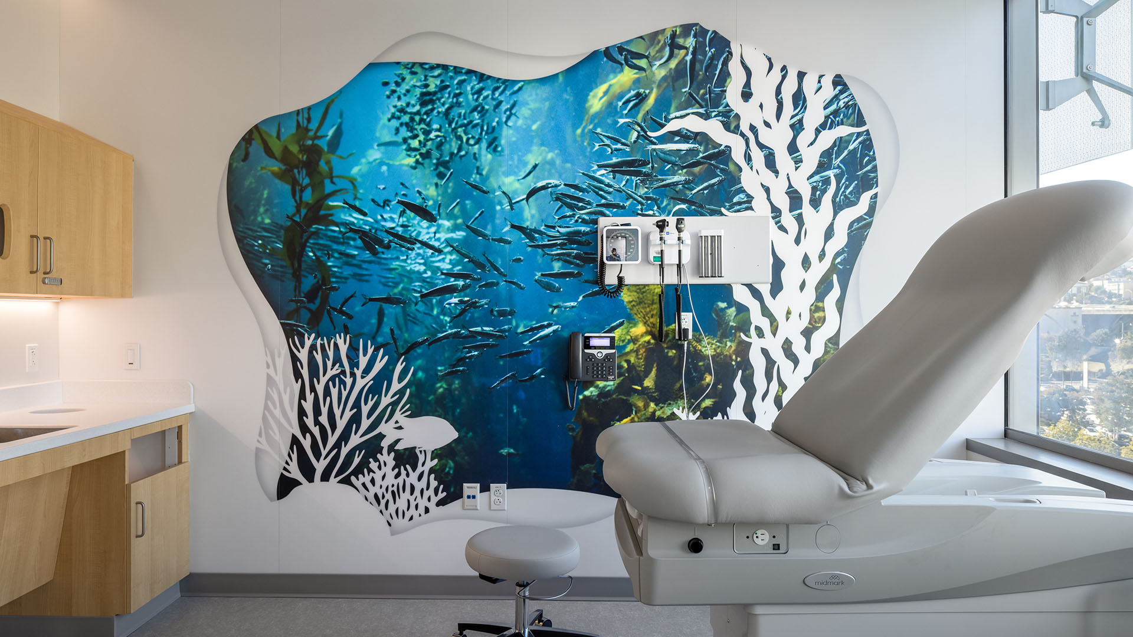Easing Pediatric Pain: Stad Center at UCSF Benioff Children’s
The Stad Center at UCSF exists to improve the quality of children’s lives, through chronic and specialty pain treatments, physical therapy services, and palliative care. Patients can range from newborns to young adults, and treatment plans can take months or decades. Regardless of this wide range of patient experiences, the community created by their families and medical providers is strong and dedicated to creating an experience that reduces anxiety, fear, or apprehension, and promotes a sense of peace, play, and discovery. The new clinic furthers children’s healing journeys by creating a welcoming environment that incorporates nature and enables a variety of medical and wellness practices to work together.
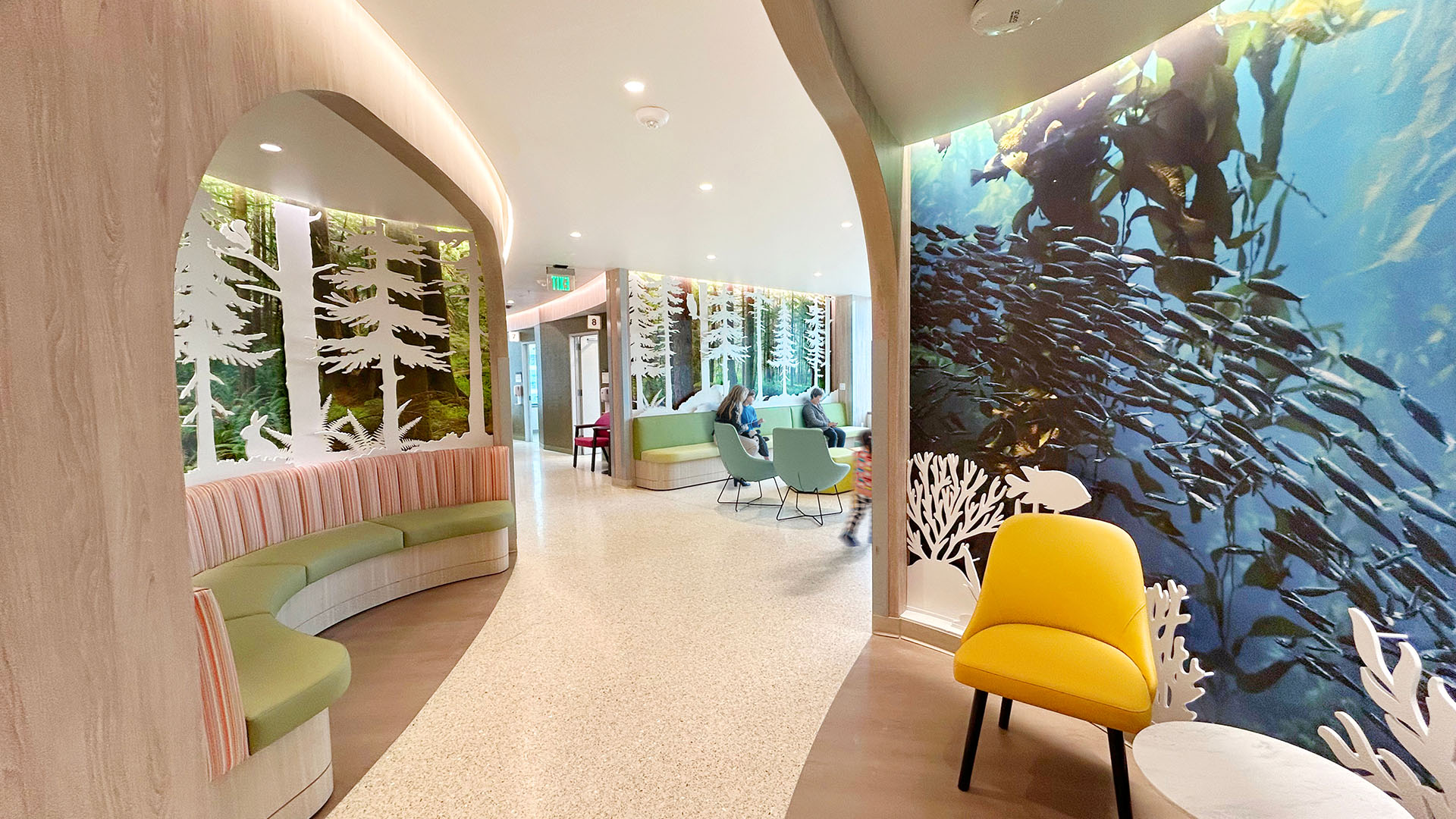
The Challenge
During our initial discovery phase, we had the opportunity to meet with three user groups: parents of younger patients, pre-teen to young adult patients, and the doctors and nurses providing their care. Our conversations with them were open and honest. They didn’t want ‘little kid’ décor – no primary colors, no basic shapes and ABCs. They didn’t want cartoons or anything repetitive – another clinic had overused animated penguins so much that multiple children agreed they now associated penguins with pain. There shouldn’t be anything ‘boring,’ like adult doctor offices that were full of blank, usually white walls and nothing to play with. That didn’t mean the adults should feel out of place; nearly all patients would be accompanied by a parent.
What the kids wanted most was to be outside, to be playing or camping or sitting under a tree writing in their journals, which aligned strongly with care providers’ research that the incorporation of nature was a significant supplemental component of the healing treatments they offered. Kids wanted to use their imaginations, to have something cool to interact with, to have comfortable semi-private waiting areas with benches they could lie down on if needed, and some sort of positive distraction in the exam and treatment rooms. Everything had to be extremely durable and easy to clean, but touch-friendly surfaces were also encouraged for children managing sensory processing challenges.
Project Vision
Taking all the valuable feedback with us, the design team developed a system that used photographic representations of a variety of Northern California biomes, paired with a consistent ‘paper cutting’ illustration style inspired by the work of Lotte Reiniger, a pioneer of early silhouette animation. Together, these inspirations create spaces that feel simultaneously realistic and imaginative, engaging children to let their minds wander outside the physical boundaries of the clinic walls.
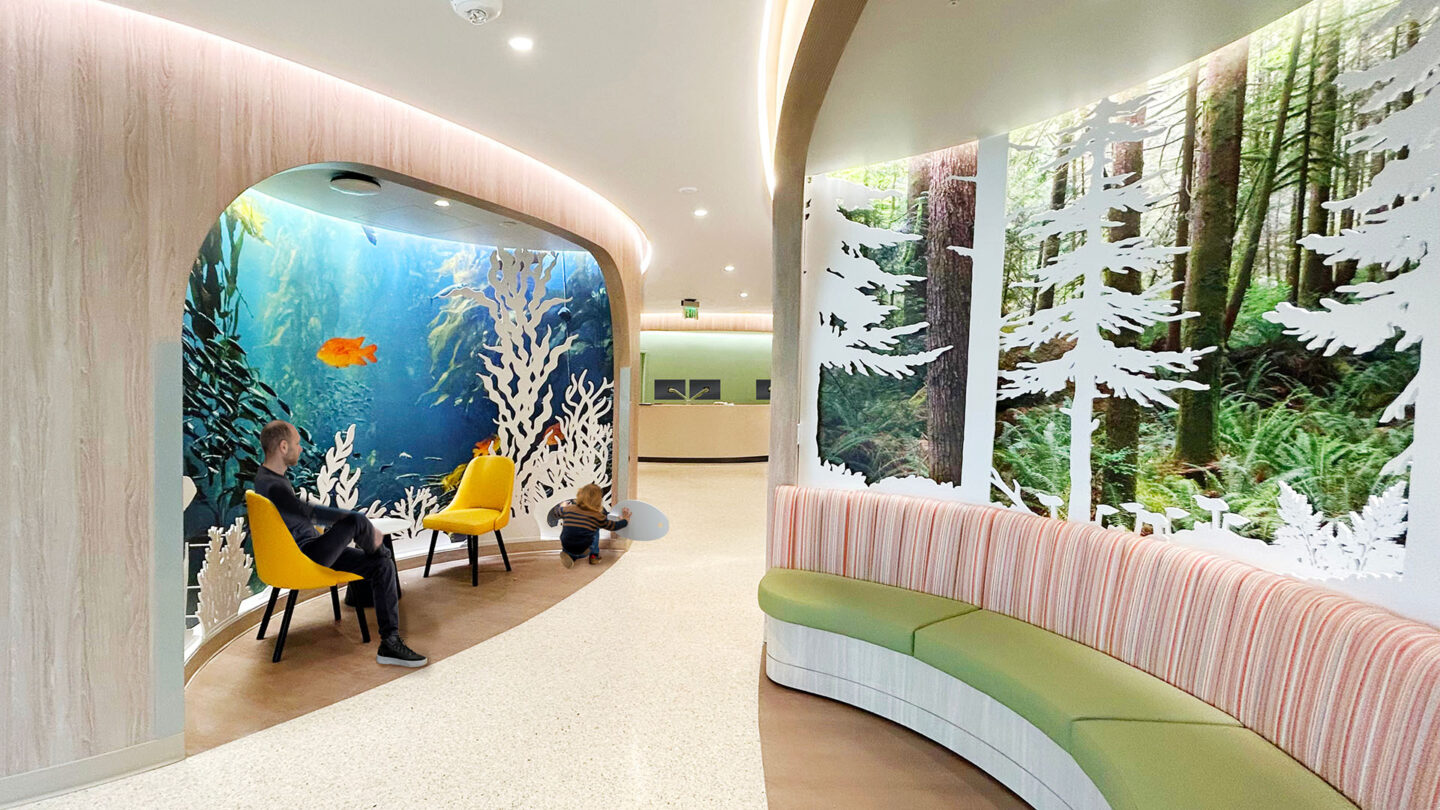
Four ‘neighborhoods’ each feature a San Francisco Bay Area biome: Forests, Grasslands, Beach, and the Bay itself. Silhouettes of native flora and fauna mimic content in the photos.
Joanne Hong
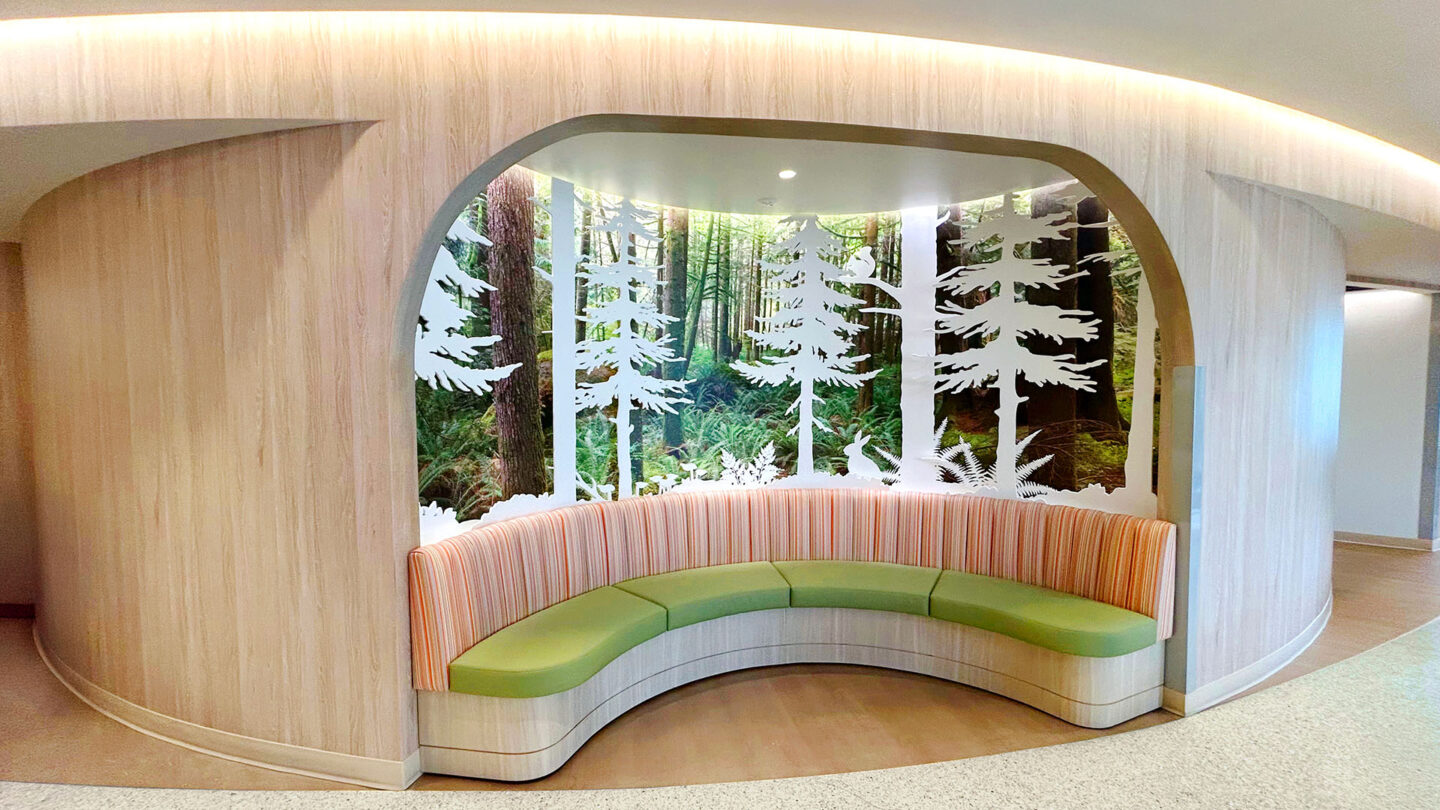
Amplifying the architectural curves, layers of cut Corian were heat molded onto bucks to fit the radii of the niches, and mounted with floor channels and strategic pin points.
Joanne Hong
Design + Execution
In community spaces this technique is executed with multiple layers of contour cut Corian, overlaying the photographs to create nature-filled nooks that leave room for playing make-believe or for quiet reflection. Each of these scenes has a different interactive animal friend in silhouette: a crab is hiding behind a moveable rock, a rabbit mounted on a spring is eager to hop if you give them a pat, and a sneaky fox can be moved out from behind a bush using a drawer slide. One niche features a digital waterfall designed by Belle & Wissell, where sensors track children’s movement to part the water and reveal other animal friends. A contained Snoezelen multi-sensory room is easily customized for each patient’s individual needs, and a beach-themed gym can be modified for any age, size, and mobility needs.
In exam and treatment rooms, faux shadowing is used to create a tromp l’oeil effect in the 2D graphic applications that mimics the 3D community spaces. Every room has different regionally specific animal silhouettes that relate to the biome theme of that room. Durable wall protection panels are printed so that the walls feel as though they have been cut away to reveal these outdoor scenes, and similar plotter-cut ceiling graphics can be used as focus aids during treatments where patients are lying down or looking up. The variety in each of the rooms means that no two are identical, reducing the risk of patients developing a negative association with particular environments or animal figures.
Overall, the clinic is full of welcoming spaces, ready for respite or for play. Young children and young adults alike can use their imaginations to expand their surroundings beyond the walls of the treatment rooms and into the fields, forests, and oceans beyond.
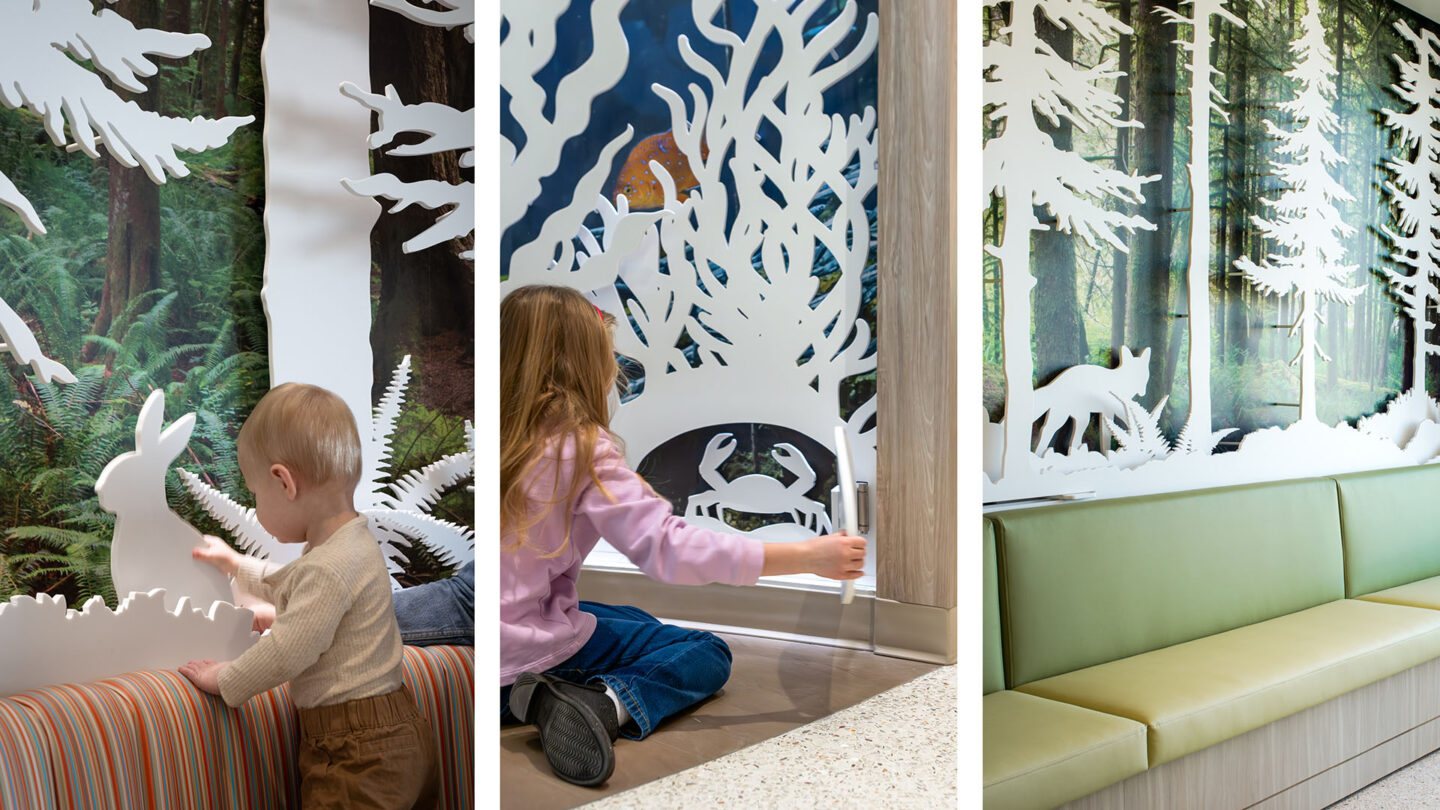
Interactive animal characters welcome play: the bunny hops, the rock reveals the crab, and the fox hides behind the bush. All surfaces are touch friendly, but withstand regular disinfecting.
Sean Airhart, Brandon Sampson

Blending all of the biomes, the digital waterfall designed by Belle & Wissell responds to touch, parting the water to reveal realistic representations of various animal friends found throughout the project.
Sean Airhart
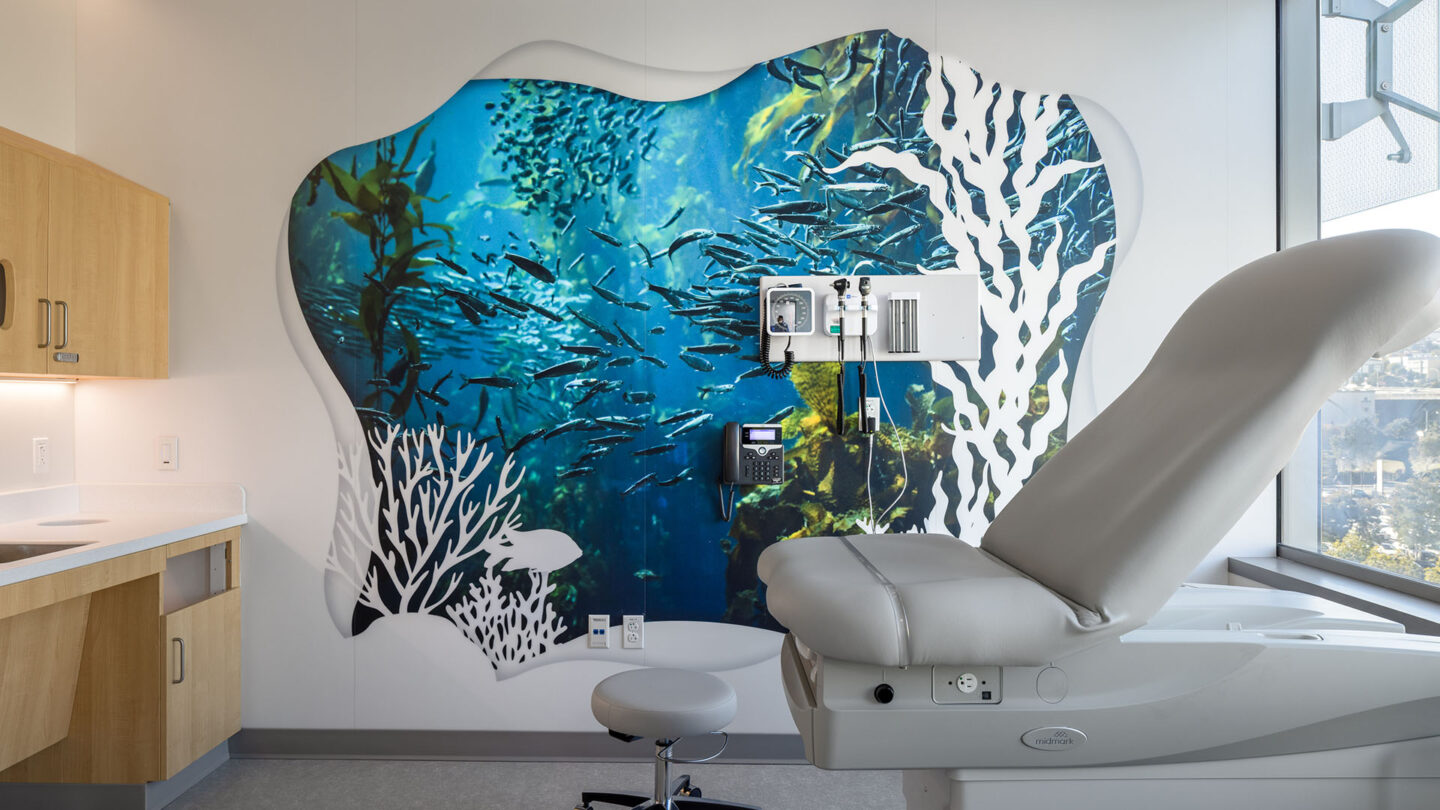
Tromp l’oeil shadowing makes 2D exam room graphics family with their Corian counterparts. The same treatment is applied to ceiling appliqués, for treatments that require lying down.
Sean Airhart
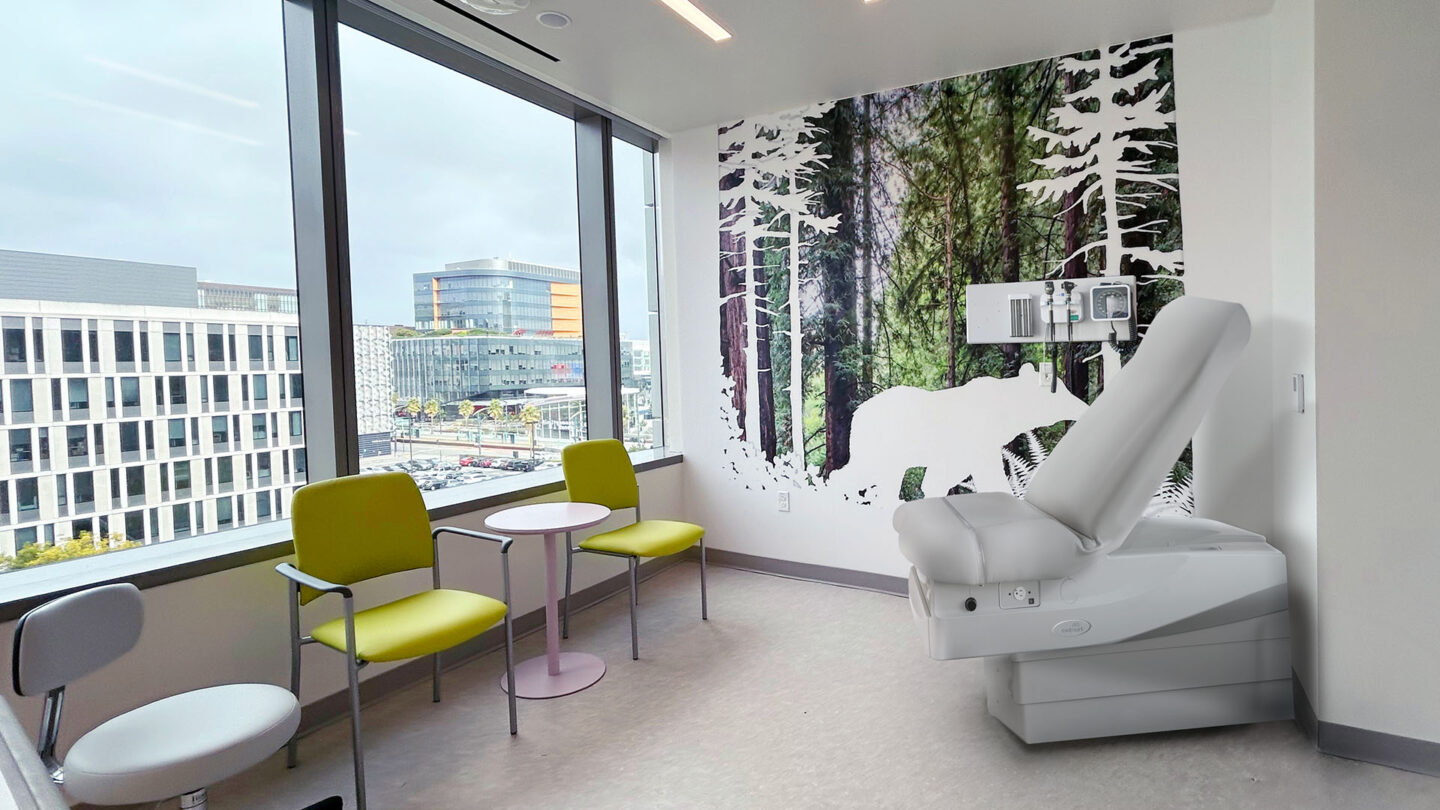
To avoid repetitive negative associations, each exam or treatment room has a different animal companion. Each biome has fewer than four rooms, so patients get more variety.
Joanne Hong
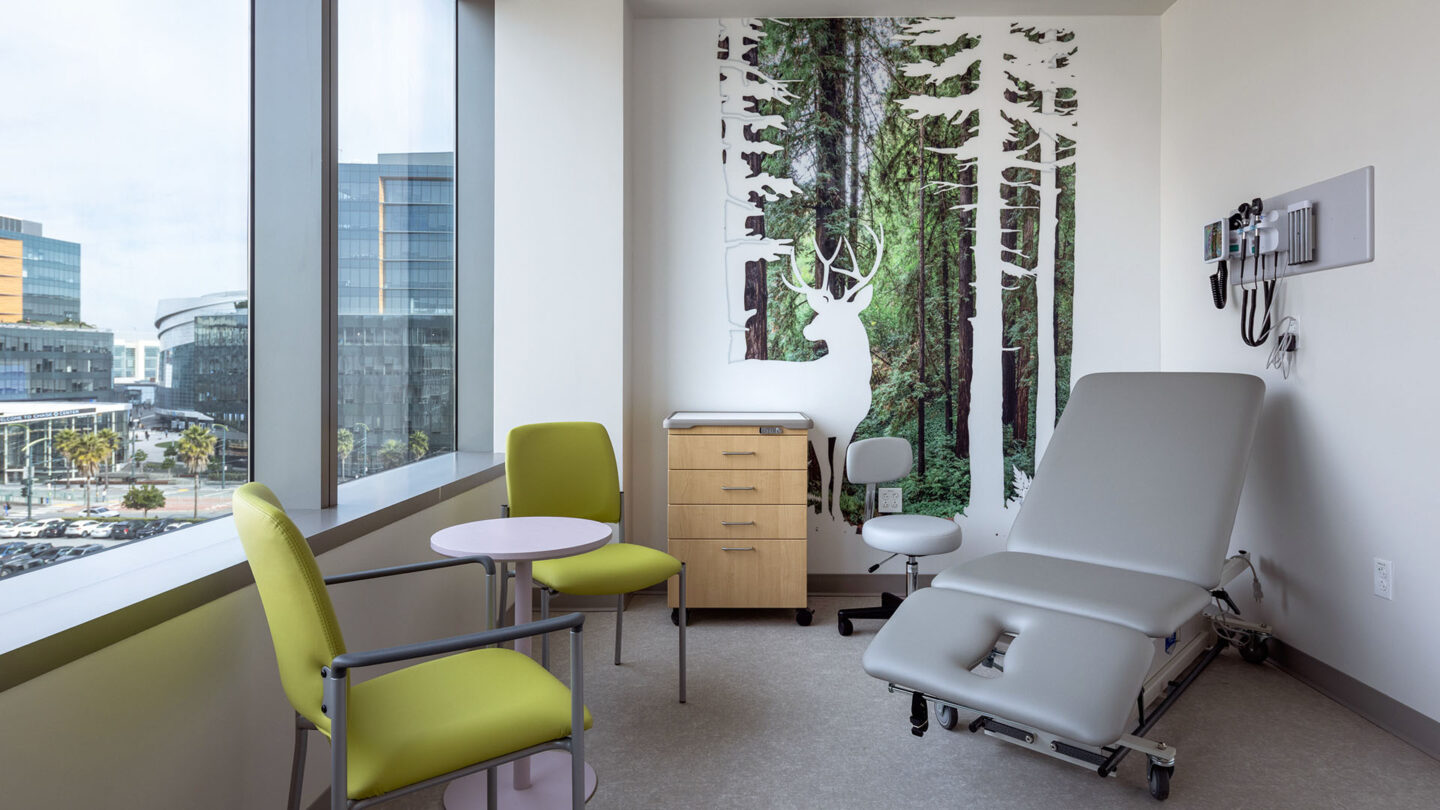
The overall effect feels as though walls and ceilings have been cut away to reveal nature beyond their boundaries, encouraging tranquility, imagination, and healing.
Sean Airhart, Brandon Sampson
Project Details
This project quietly does everything right. With its layered animal silhouettes, layered, moveable silhouettes, and touchable surfaces, it creates an environment that feels less like a clinic and more like a place of discovery for children. It’s emotionally intelligent design—grounded in empathy, free of clichés, and genuinely in tune with what kids and families need most.
It’s delightful to see how the environment becomes interactive and brings joy to children. I also value the underlying research that informs the design.
Design Team
Eric LeVine (principal in charge)
Mara Stokke (EGD design lead)
Brandon Sampson (interior architect)
Gabe Kean (digital design director)
Collaborators
NBBJ California (architect)
JP Digital Imaging (physical fabrication)
Belle & Wissell, Co. (digital fabrication)
Photo Credits
Sean Airhart, Brandon Sampson, Joanne Hoang; NBBJ (photography), Josh Harding, Ryne Hill (videography)
Open Date
January 2025
More in Placemaking
All Projects-
Read more Missouri Botanical Garden Jack C. Taylor Center
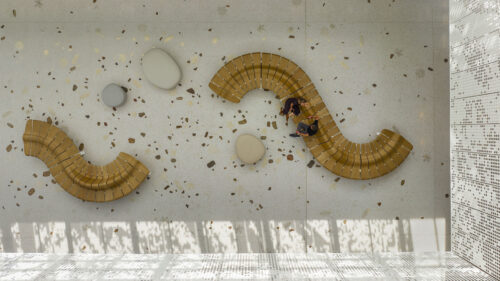
Missouri Botanical Garden Jack C. Taylor Center
Ayers Saint Gross -
Read more The Blinky Climber
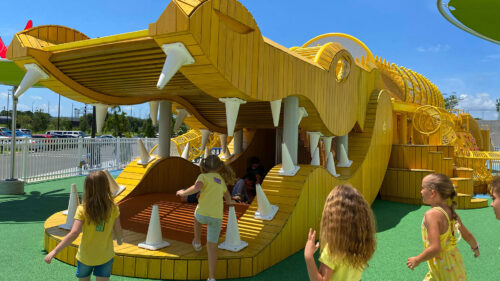
The Blinky Climber
Gyroscope Inc. -
Read more Emergency and Outpatient Health Center
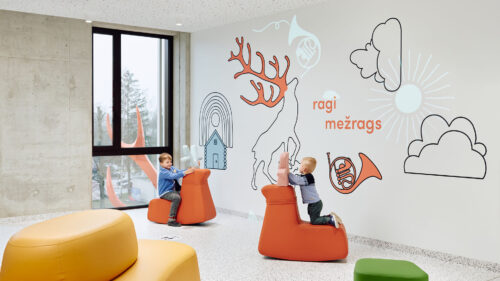
Emergency and Outpatient Health Center
Design Studio H2E
