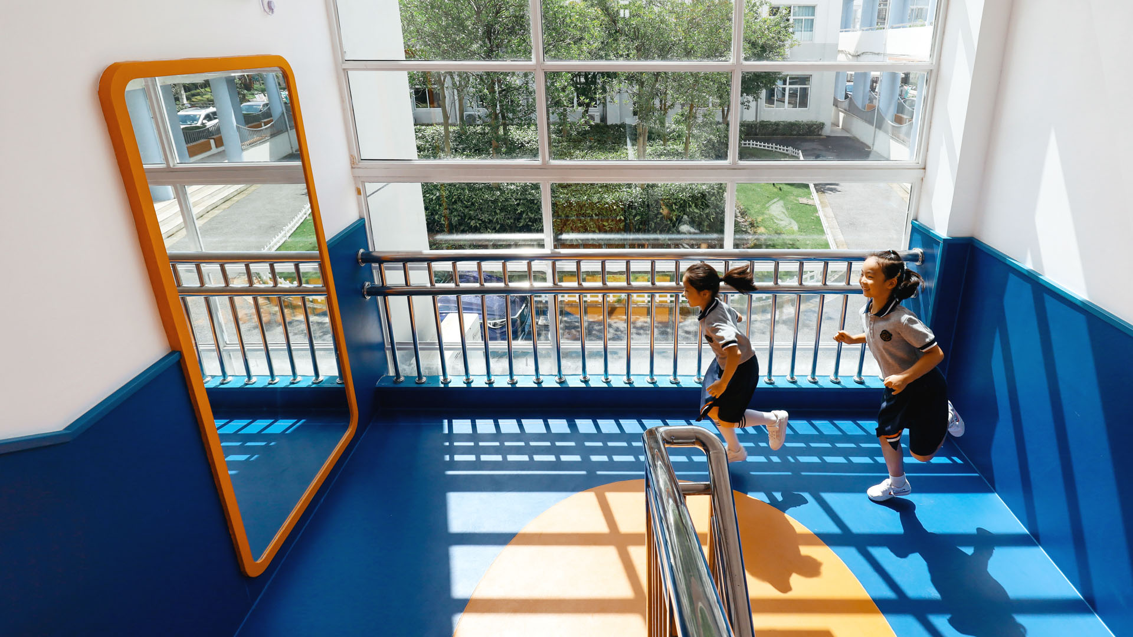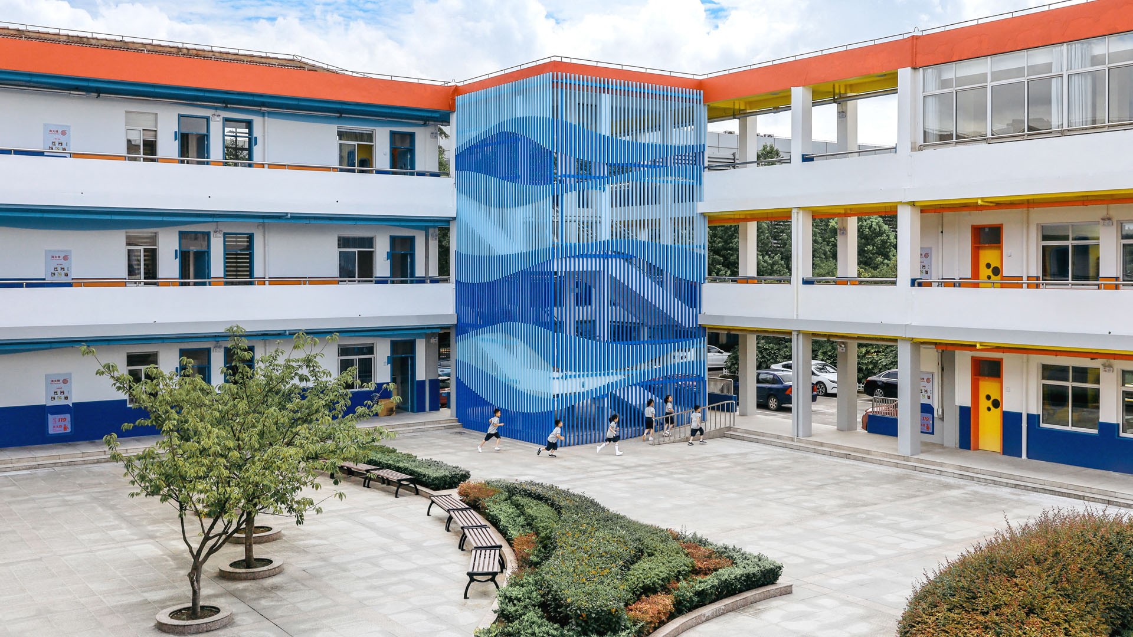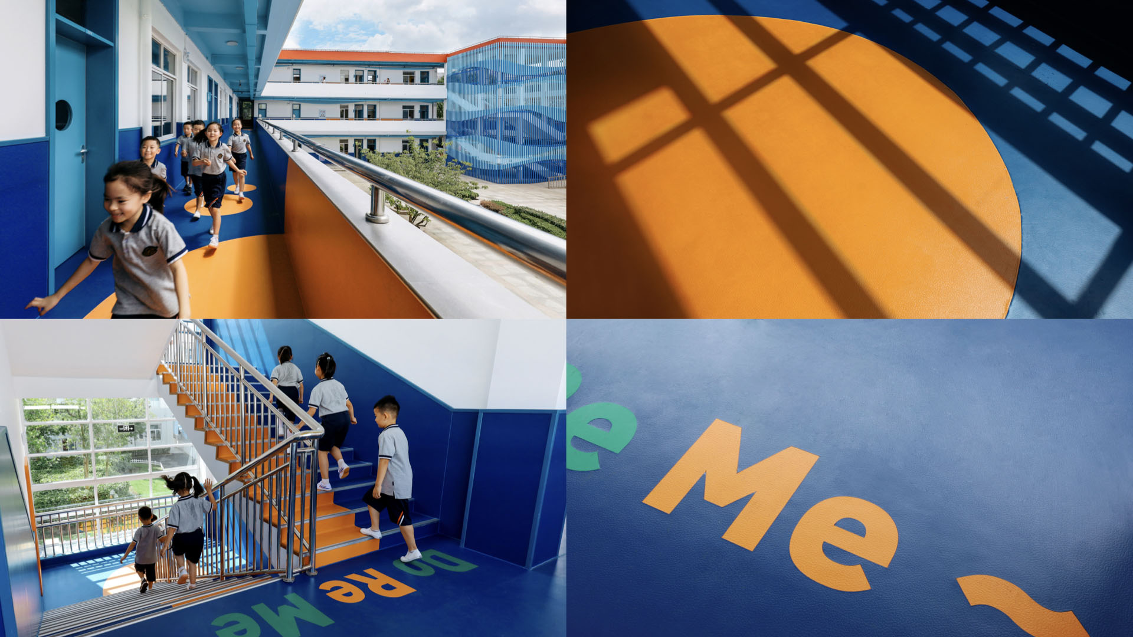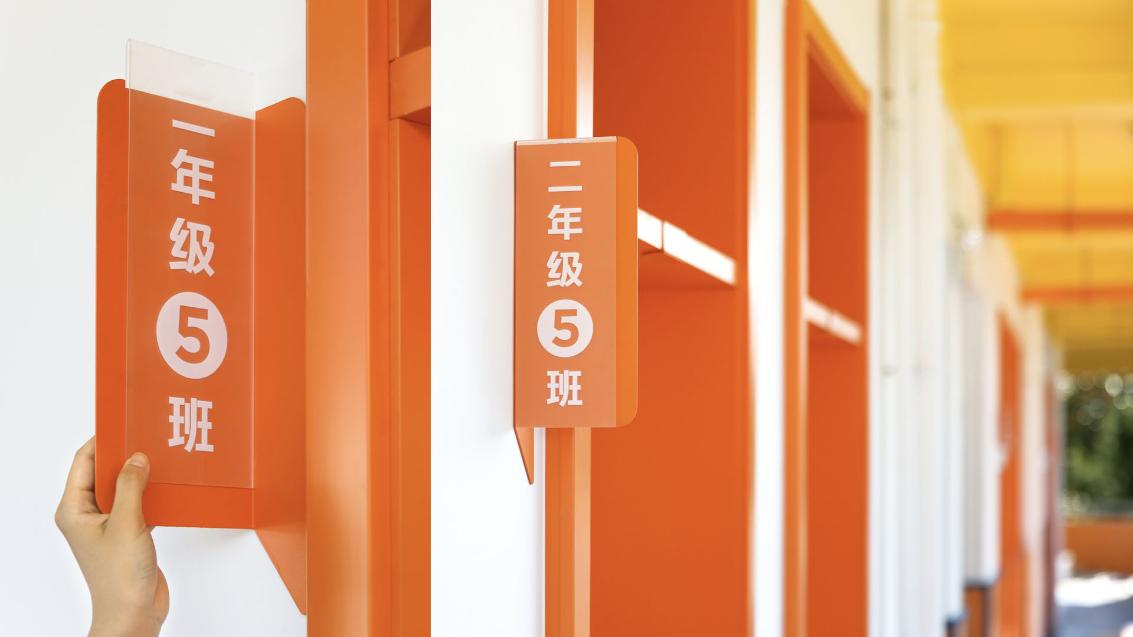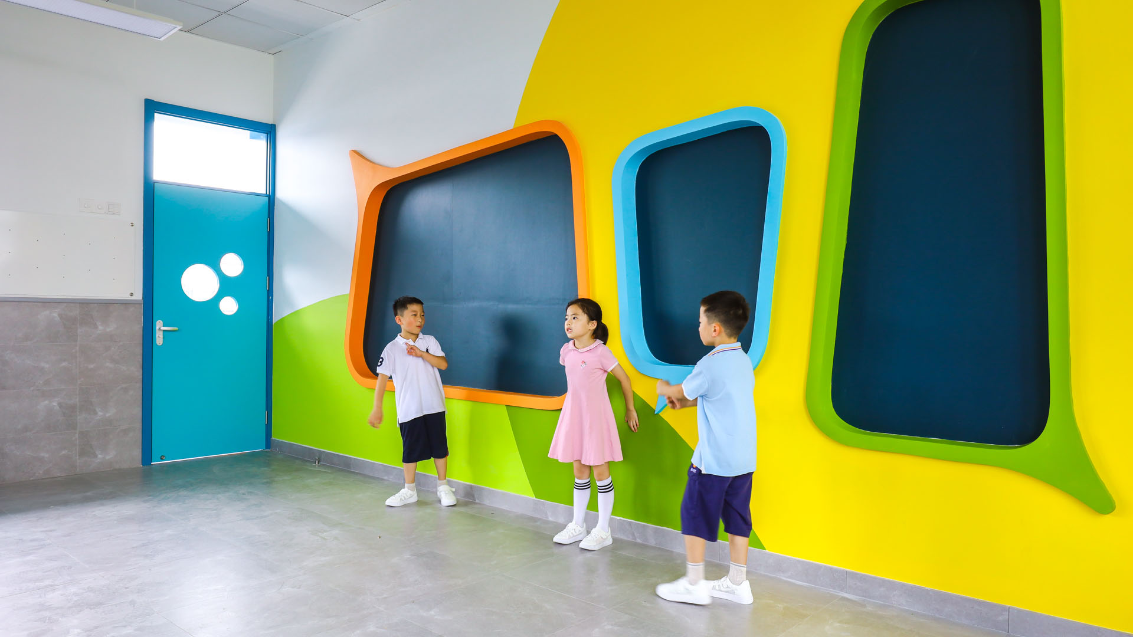Dialogue with You and Me
Dialogue with You and Me is an experiential graphic space with the theme of “dialogue” created through different forms of visual elements, to enhance an educational atmosphere.
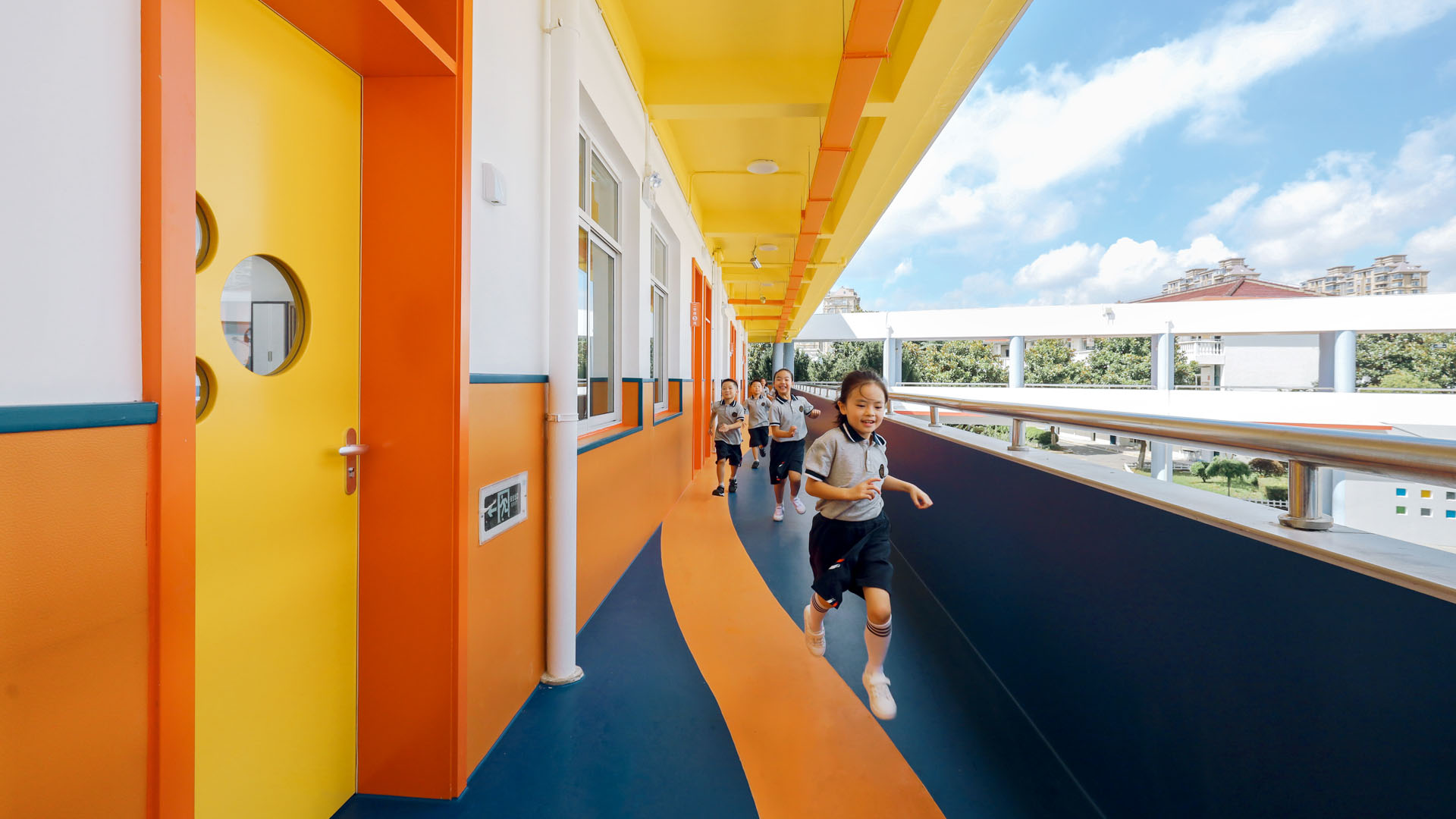
The Challenge
The team worked with 105,000 sq ft of Tangzhen Primary School’s at Shanghai with three floors and thirty-five classes. By breaking the impression of conventional teaching places, the team wanted to create a comfortable and convenient learning environment that would allow more creativity while providing a more active education environment for teachers and students. The team hoped to increase the children’s learning potential and create a more friendly and open learning environment using this method.
Project Vision
School is a “dialogue space” for knowledge education. The learning process is accompanied by discussions with teachers, classmates and parents, who bring children different thinking from different angles. Combining the Chinese philosophy of “Zhi Xing Da Yi”—understanding the knowledge in practice—an experiential graphic space with the theme of “dialogue” was created through different forms of dialogue visual elements, and the graphics of rivers and oceans, to enhance a positive atmosphere.

Children have fun in the space.
Zhang Chi & Zhang Yaqi
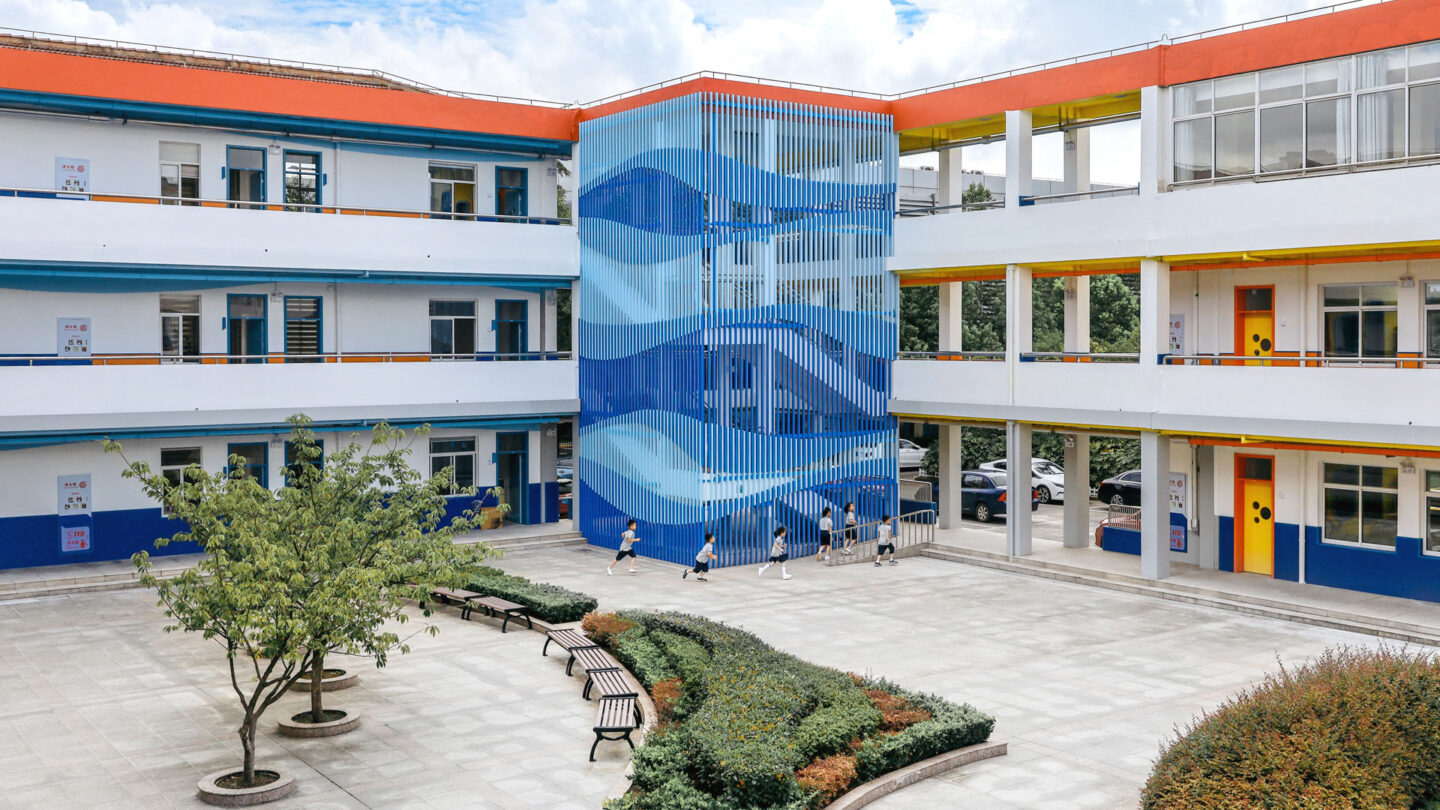
School is an ocean of knowledge, and dialogue graphics are connected in series through wave elements.
Zhang Chi & Zhang Yaqi

School is an ocean of knowledge, and dialogue graphics are connected in series through wave elements.
Zhang Chi & Zhang Yaqi
Design + Execution
Inspired by the place identity and education concept, the team focused on the process of knowledge learning which is formed through questioning and communication. The team used dialogue visual elements and the iconic “ocean of knowledge” throughout the space. Shaping the dialogue space with the integration of “知Zhi” (knowledge) and “形Xing” (graphics), knowledge is contained in environmental graphics and continuously put into design practice with the original intention of educating people.

Graphics become invisible education in space.
Zhang Chi & Zhang Yaqi

Wayfinding could be fun with leave blank space.
Zhang Chi & Zhang Yaqi
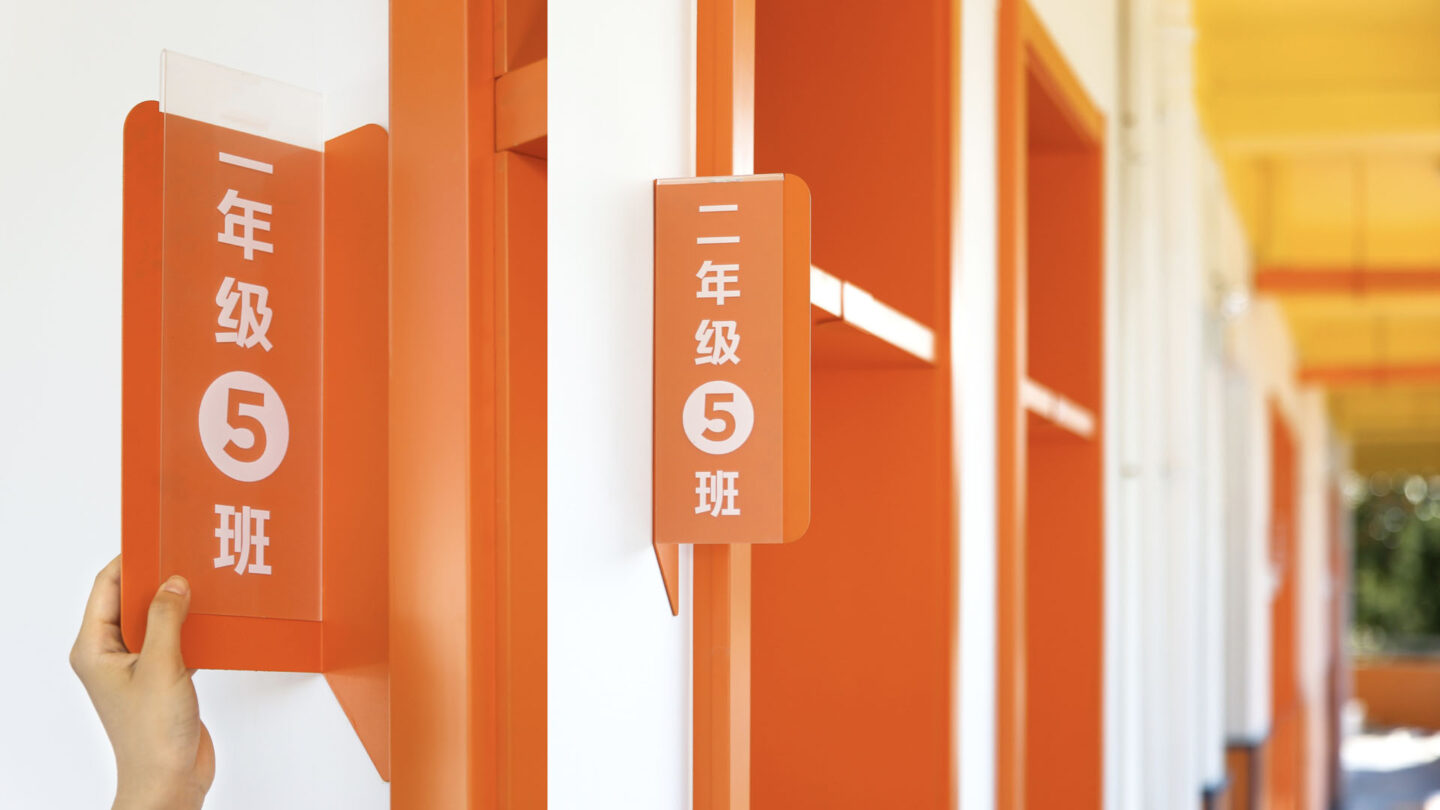
The dialog box combined with the space adapts to the use of flexible replacement house plates, and the sustainable design adds wisdom to the space.
Zhang Chi & Zhang Yaqi

The blackboard with dialogue elements echoes the children’s communication.
Zhang Chi & Zhang Yaqi
Project Details
This project made me smile. There is such a playfulness and sense of joy across this project. Yet, it still has a system, a structure, and seems to facilitate creativity, not overwhelm it.
This project was just a joy to see. The simple use of color and shape here was seamless and feels like a place any kid (and adult) would enjoy.
The simplicity and the fluidity of graphics with its vibrant color palette that flows throughout the space send out a happy, young, and energetic vibe. I enjoyed how my eyes followed the rhythm of the graphics.
The simple yet expert use of immersive color, architectural adjustments, and typography turn this humble building into an oasis of joy and inspiration. There is just the right amount of design for a space that is visited and revisited each day. There are beautiful architectural moments that frame memories and encounters. The designers treat the building as raw material for creativity, at time painting ceilings or defining oceanic waves within a previously bland and alienating academic setting.
Design Team
Zhang Yaqi (principal in charge, project manager, design director)
Zhang Chi (designer, photography)
Liu Bin (architect & counselor)
Collaborators
Shanghai Juyuhuang Design Co., Ltd.
Shanghai Feitian Building Decoration Co., Ltd.
Photo Credits
Zhang Chi & Zhang Yaqi (photography)
Open Date
August 2020
