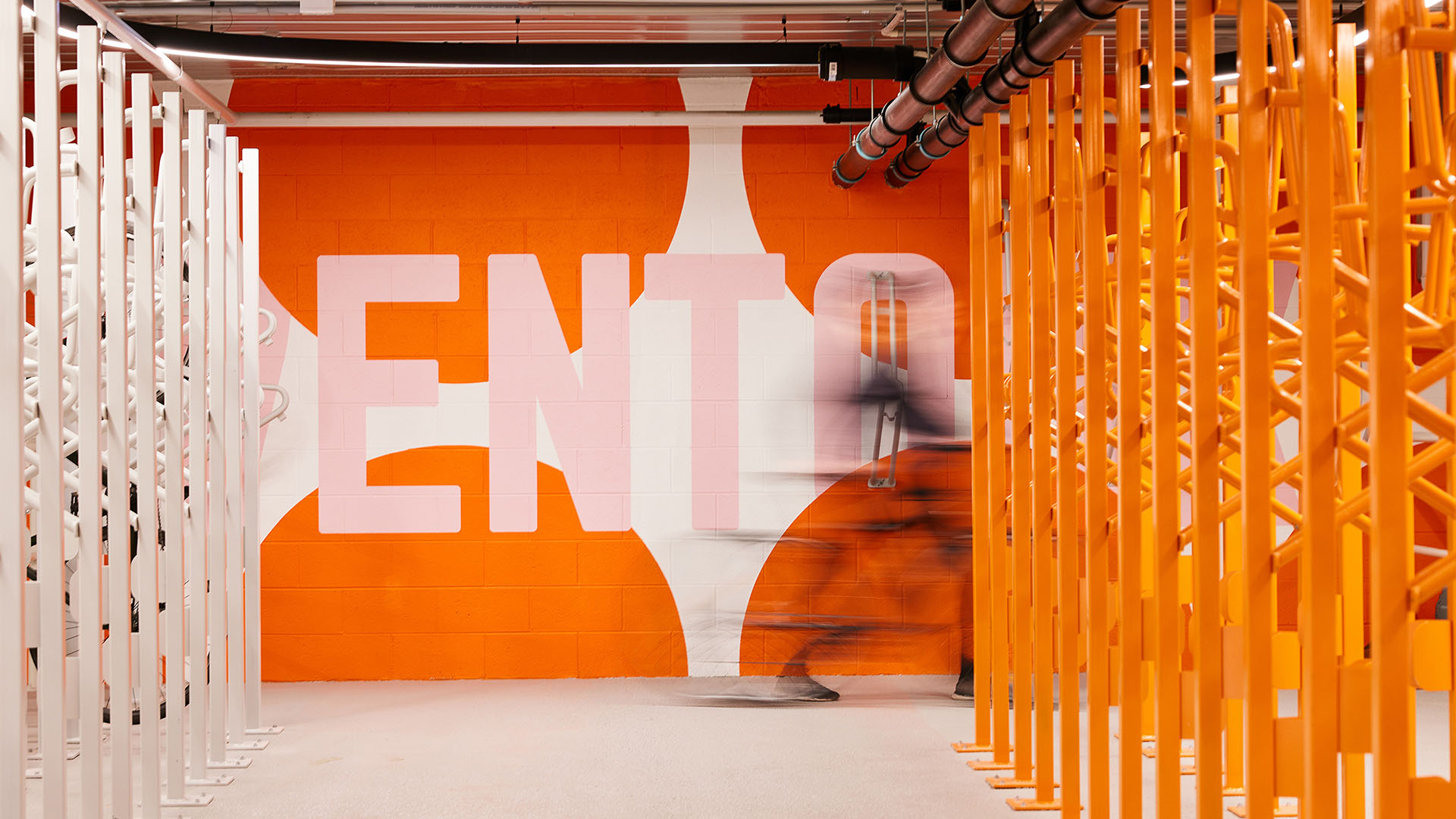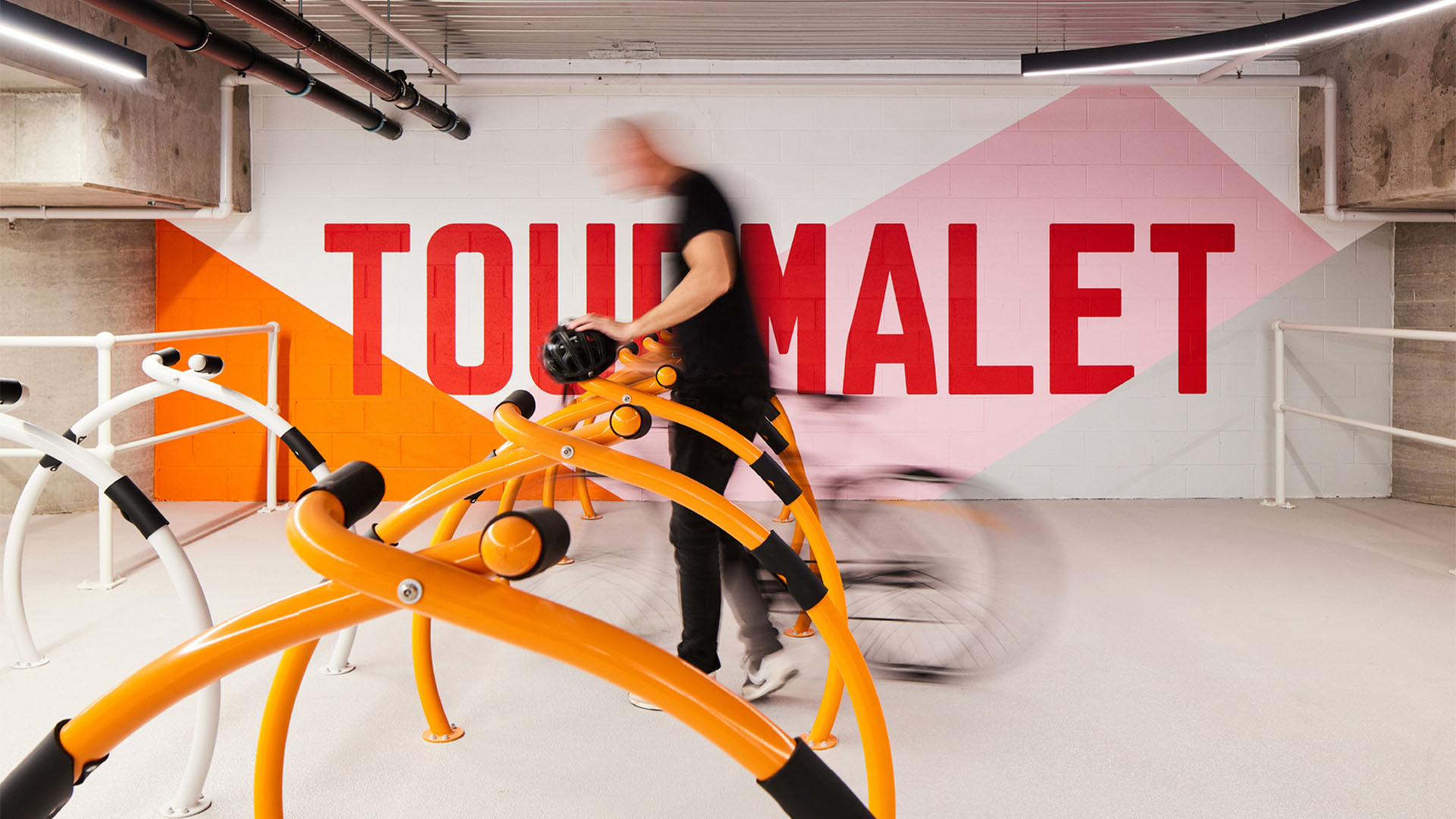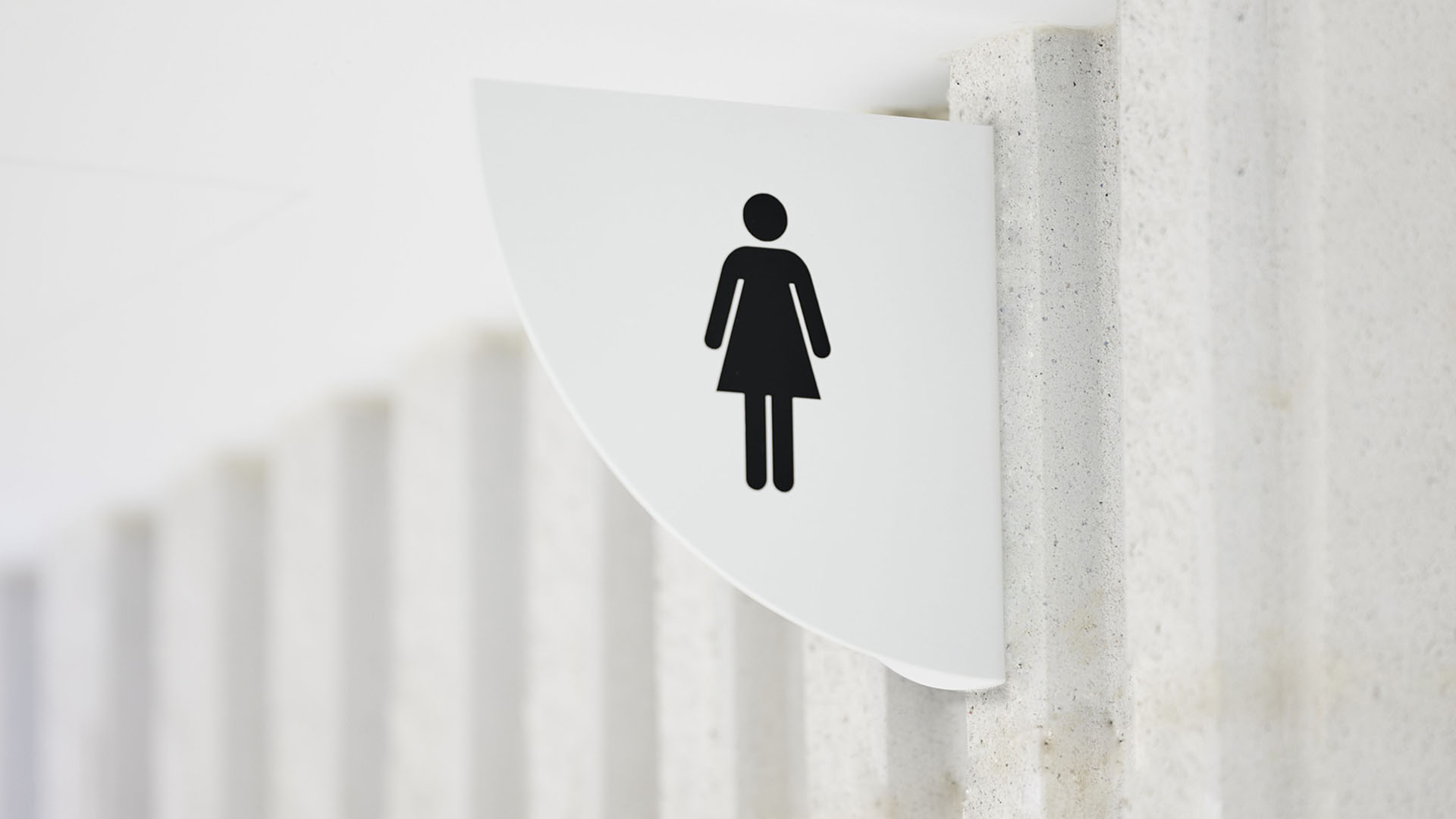Darling Quarter – End of Trip Facilities
The Darling Quarter End of Trip facilities at Darling Harbor, Sydney, Australia have been upgraded to create a fitness hub providing cyclists, runners or walkers with comfortable onsite facilities like showers, changing rooms and secure bike parking.
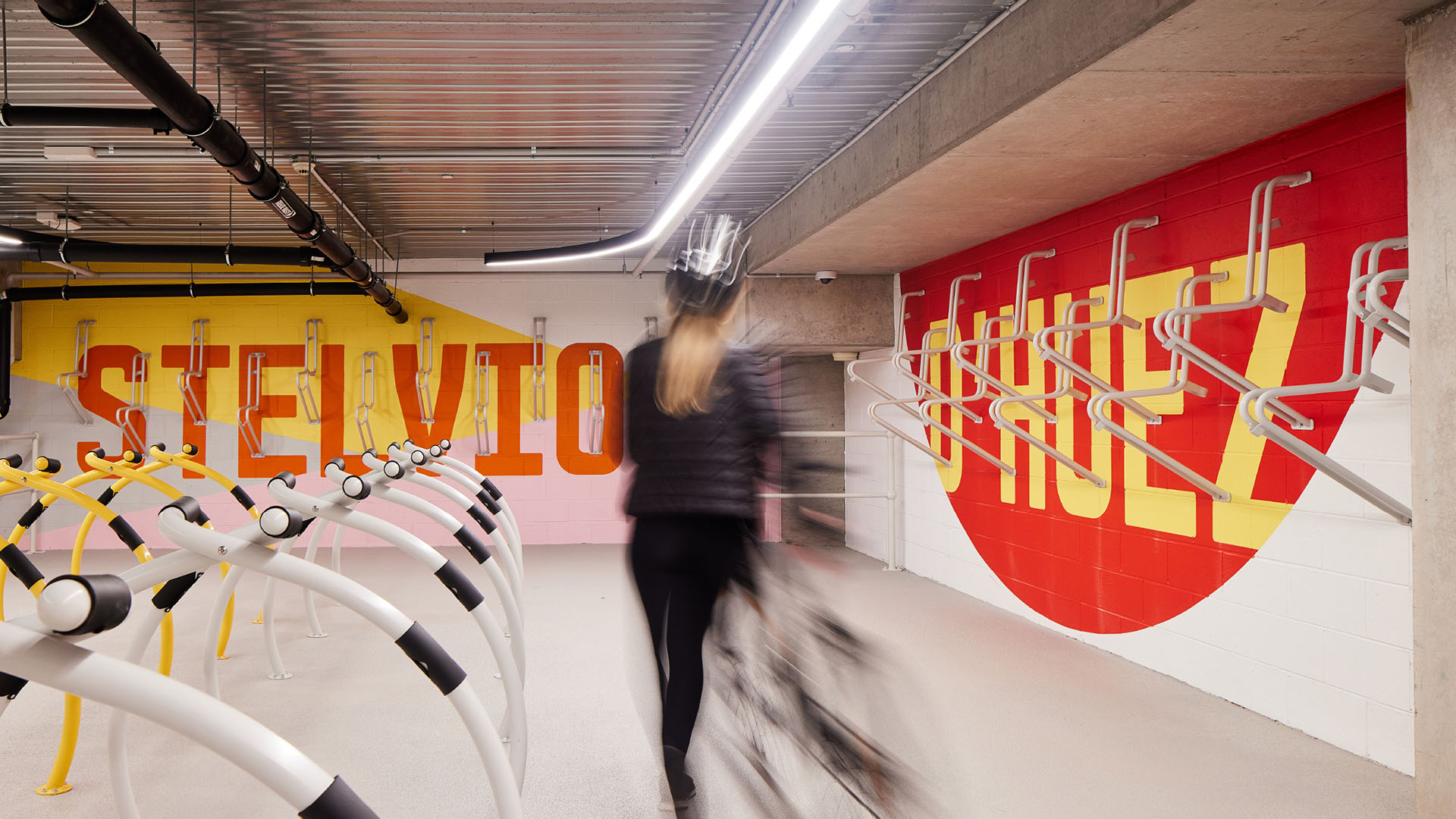
The Challenge
Darling Quarter is the commercial and recreational precinct at the heart of Darling Harbour, Sydney. The site is anchored by commercial space and retail offerings, along with an end-of-trip experience located across the site’s basement levels. The subterranean space required a bright and optimistic brand overlay, which would promote the new amenities whilst welcoming the site’s diverse mix of users into the space.
Project Vision
To create a space alive with activity, the design of the environmental branding looked to the world of cycling for inspiration. The three major professional road races – the Tour de France, Giro d’Italia, and Vuelta a España, known together as the ‘Grand Tour’ – became the key concept for the scheme. The space aimed to create a vibrant and cohesive graphics system that celebrates the pinnacle of the cycling peleton, whilst creating a thriving playground for the local community.

Graham Jepson

Graham Jepson
Design + Execution
Super-graphics were designed to relate to the visual language of cycling, with patterning and colour palettes referencing the jerseys of the sport’s elite athletes. Further graphics and iconography also allude to the different terrains that the Grand Tour races cover – by depicting the grueling mountain peaks alongside the respite of rolling countryside. Bold graphic statements also provide wayfinding information within the circulation spaces, helping to thread together a series of spaces across multiple floors. Illuminated signage is also provided at key destinations, helping to provide intuitive wayfinding for users and adding an eye-catching layer of illumination to the underground spaces.

Graham Jepson
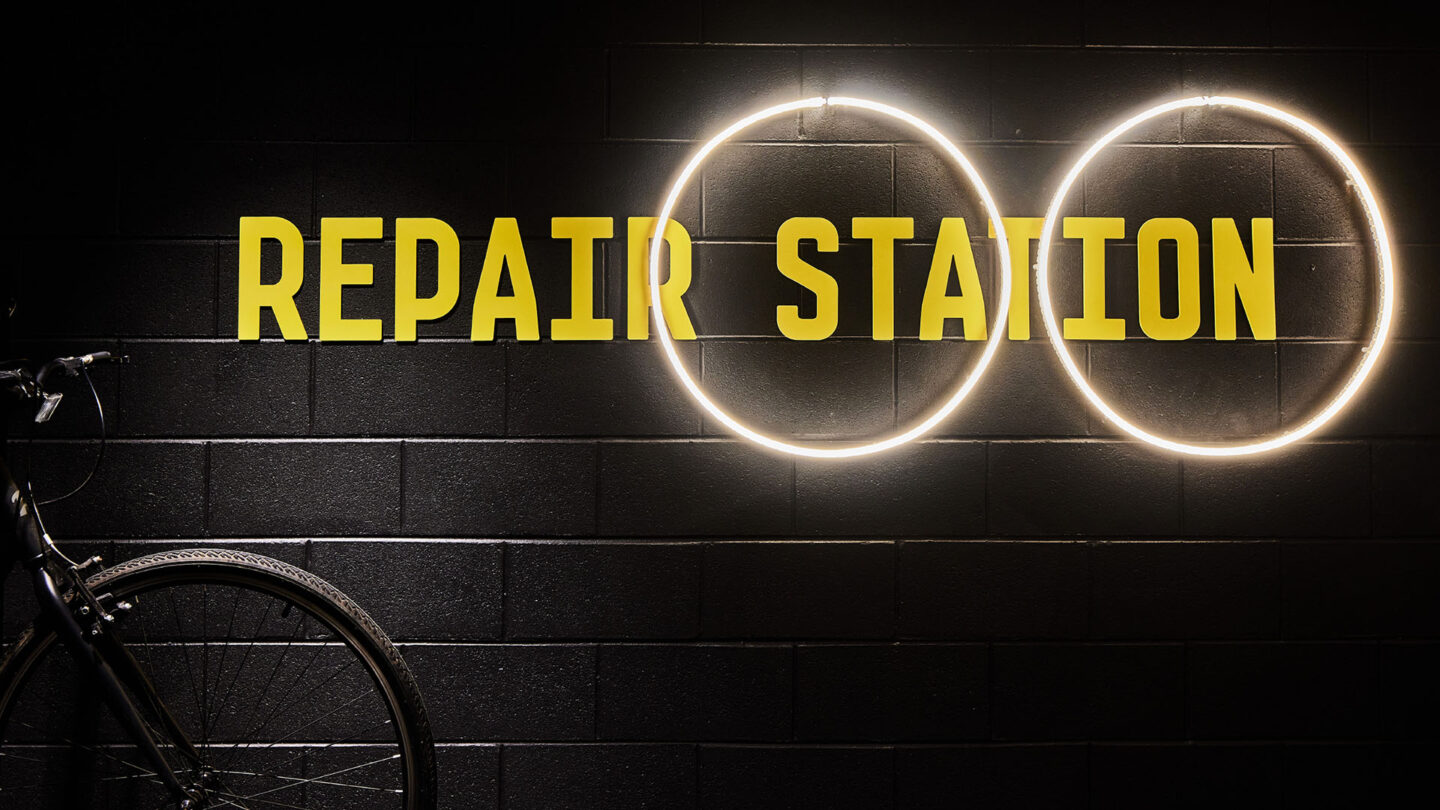
Graham Jepson

Graham Jepson
Project Details
Bright moments of color, considered type and physical shapes transform a cold subterranean garage into an optimistic and welcoming space.
This project really activates a space that is typically considered more functional than beautiful. Bike storage and parking facilities are usually concrete structures that are fenced off or locked away and can even feel unsafe to be alone in at night, but this really brings the space to life and makes it feel a lot more appealing.
Design Team
Kaitland Burrows (project manager)
Jon Zhu (senior designer)
Josh Healey
Patrik Typoe (designer)
Collaborators
FJMT (architect)
Aspect Studios (landscape architect)
Hammond Studio (interior design)
Llight (lighting design)
Scaffad (signage fabrication)
Photo Credits
Graham Jepson
Open Date
September 2021

