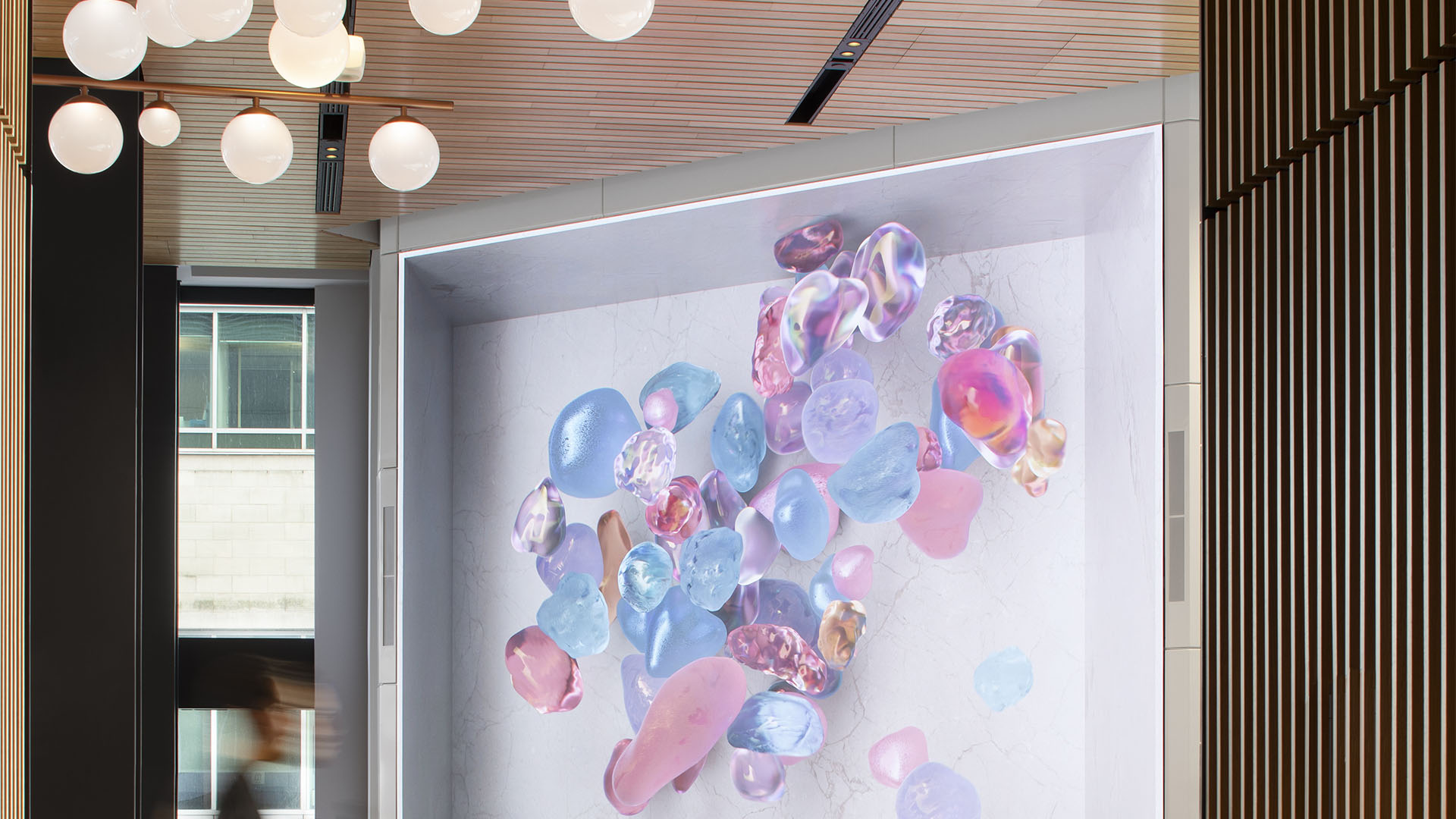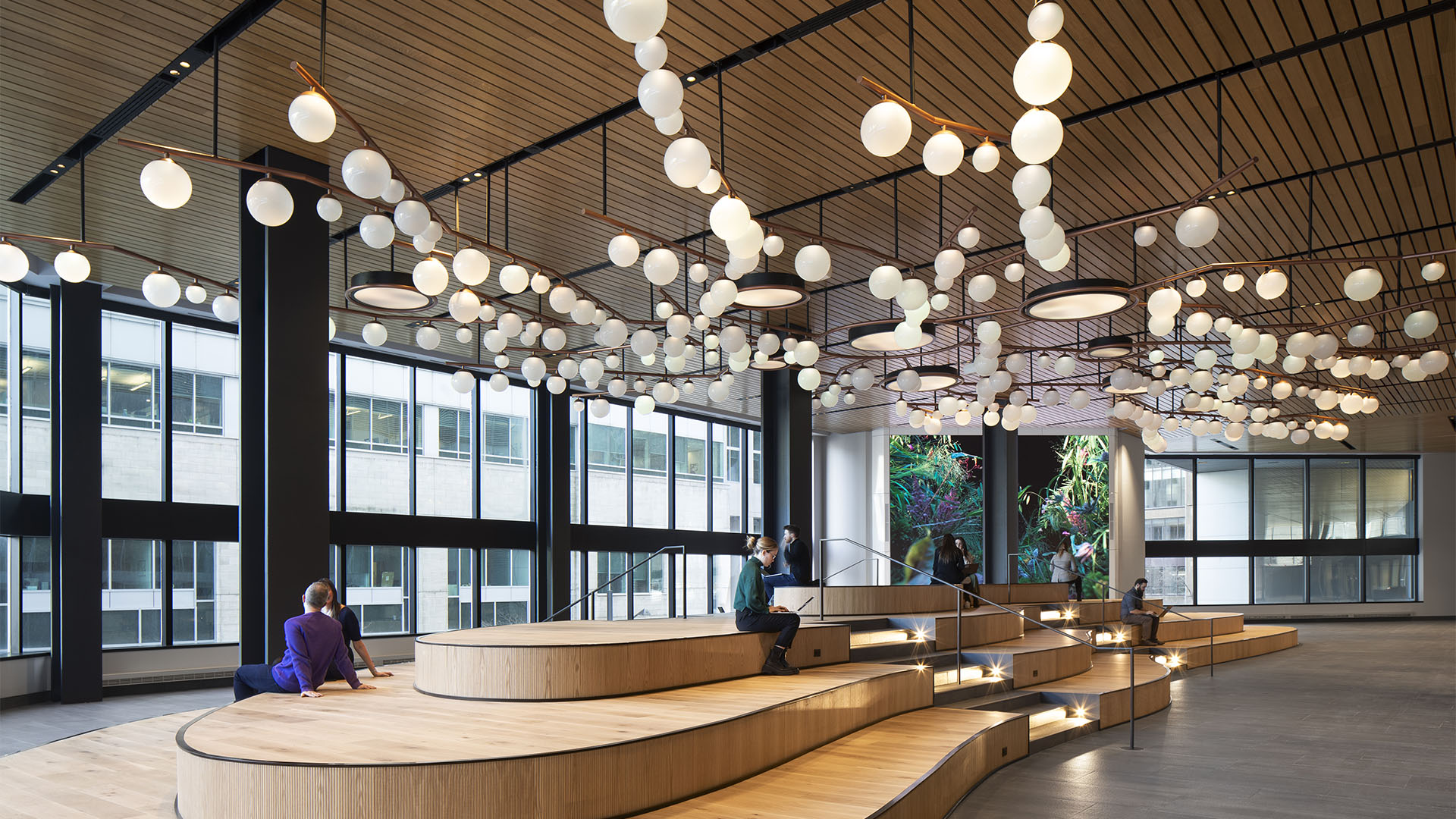Creative Hub at Allied’s 1001 Robert-Bourassa
Allied, owner and operator of distinctive urban workspace in Canada’s major cities, was seeking to transform 1001 Robert-Bourassa into a dynamic hub for Montreal’s knowledge-based organizations. They called on Moment Factory to spearhead a pilot project exploring the possibilities of multimedia to create collaborative gathering spaces.
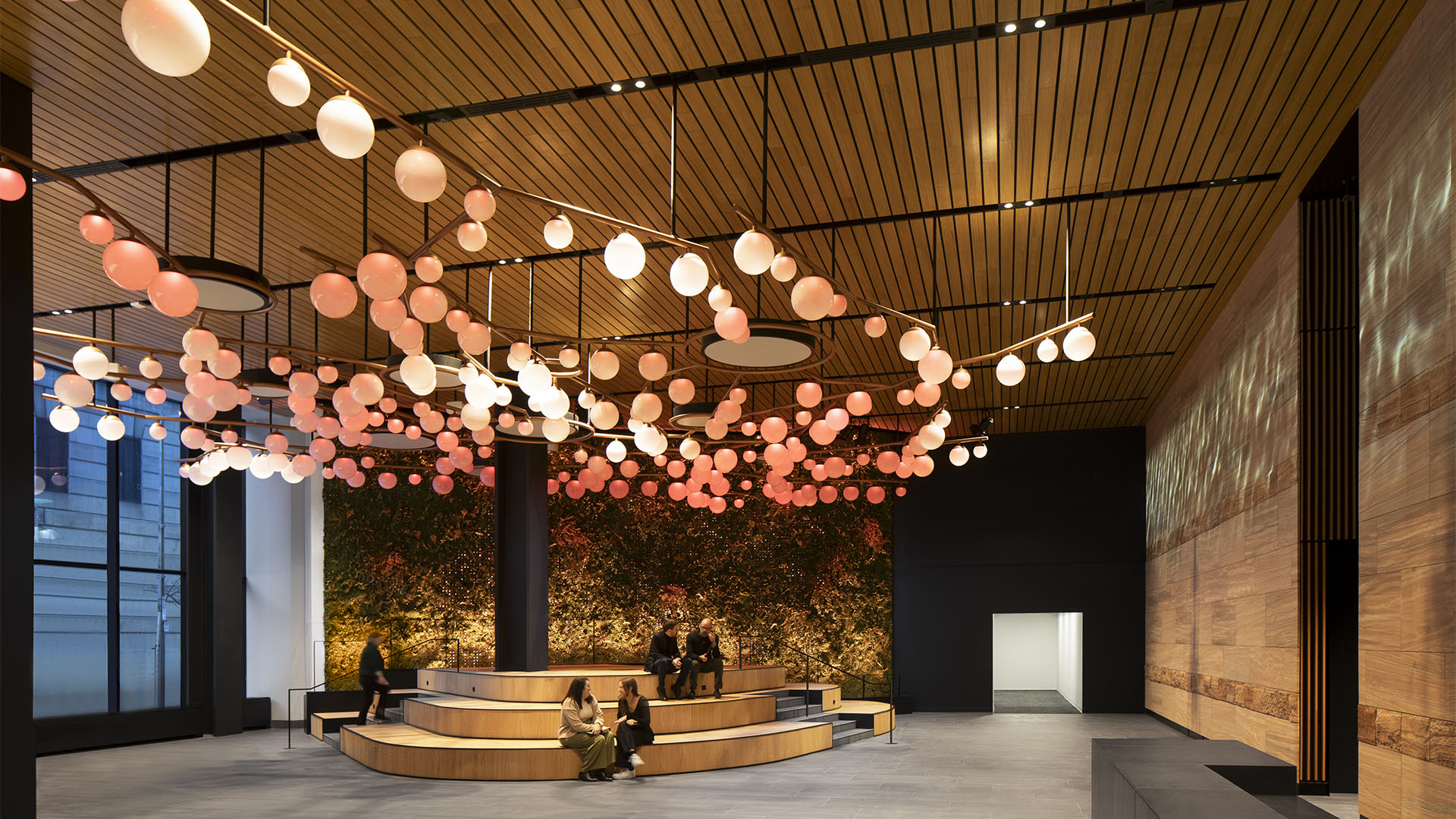
In partnership with architecture and design firm Gensler, our team was mandated to design, prototype and integrate multimedia technology throughout the lobby, making the space feel alive and connected to the thriving community of users. A multimedia ecosystem of video content, lighting, sound, and reactive projections move in sync, creating a soothing, yet energizing environment embracing a biophilic approach. At its heart, 1001 Robert Bourassa is designed to bring people together and foster genuine moments of human interaction.
The Challenge
Navigating the project timeline presented a formidable challenge, particularly compounded by the complexities imposed by the COVID-19 pandemic. With stringent health and safety protocols in place, each phase of the endeavor required meticulous planning and adaptation. The intricacies of coordinating with various stakeholders, from talent management to logistical arrangements, demanded unprecedented agility and foresight. Amidst uncertainties and evolving restrictions, the team adeptly pivoted strategies, leveraging technology and innovative solutions to maintain momentum. Phase 1 was completed on December 1. Phase 2 (East Bay and elevator core) will be completed in the Spring.
Project Vision
Moment Factory developed a content programming strategy that evolves over the course of the day, months and seasons. A diverse collection of video capsules, inspired by the evolving natural beauty of Montreal, brings poetry to the lobby, reflecting the unique identity of the city. Knowing that the public, will frequent this space on a regular basis, the aim was to make every visit feel fresh and unique with a large inventory of content capsules, creating the illusion that the environment is in constant transformation.

In the South Bay, the LED Wall is the main multimedia feature of the lobby; a high resolution LED wall measuring 6.5m x 5m with an integrated sound system.
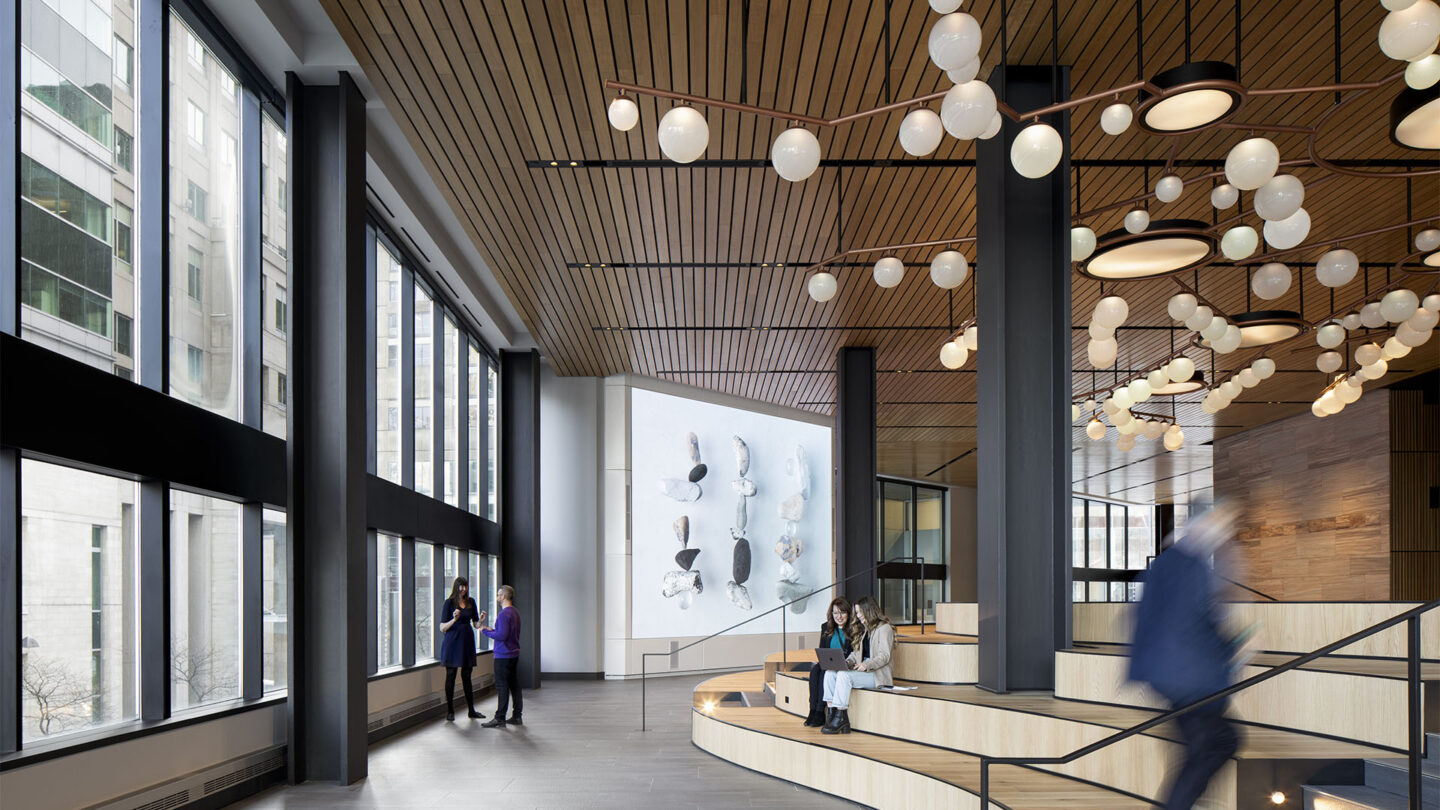
Located in all spaces of the lobby, the Canopy is a scenographic feature consisting of a series of LED dots installed within globes of different dimensions.
Design + Execution
The transformation of the lobby was inspired by the concept of “Every Day More Alive” – a vision of a thriving environment shaped by the creativity and imagination of a new knowledge community. A vibrant hub where individuals can find inspiration, engage, and forge meaningful relationships within an ever-evolving, experiential milieu. Since December 21 2023, the building’s employees and visitors have been enjoying the lobby, discovering and utilizing its multiple features. Some events have also been hosted onsite, welcoming members of the downtown communities and partners.The newly redesigned lobby can accommodate up to 300 people and is versatile for hosting a variety of events and work engagements meant to foster human interaction.
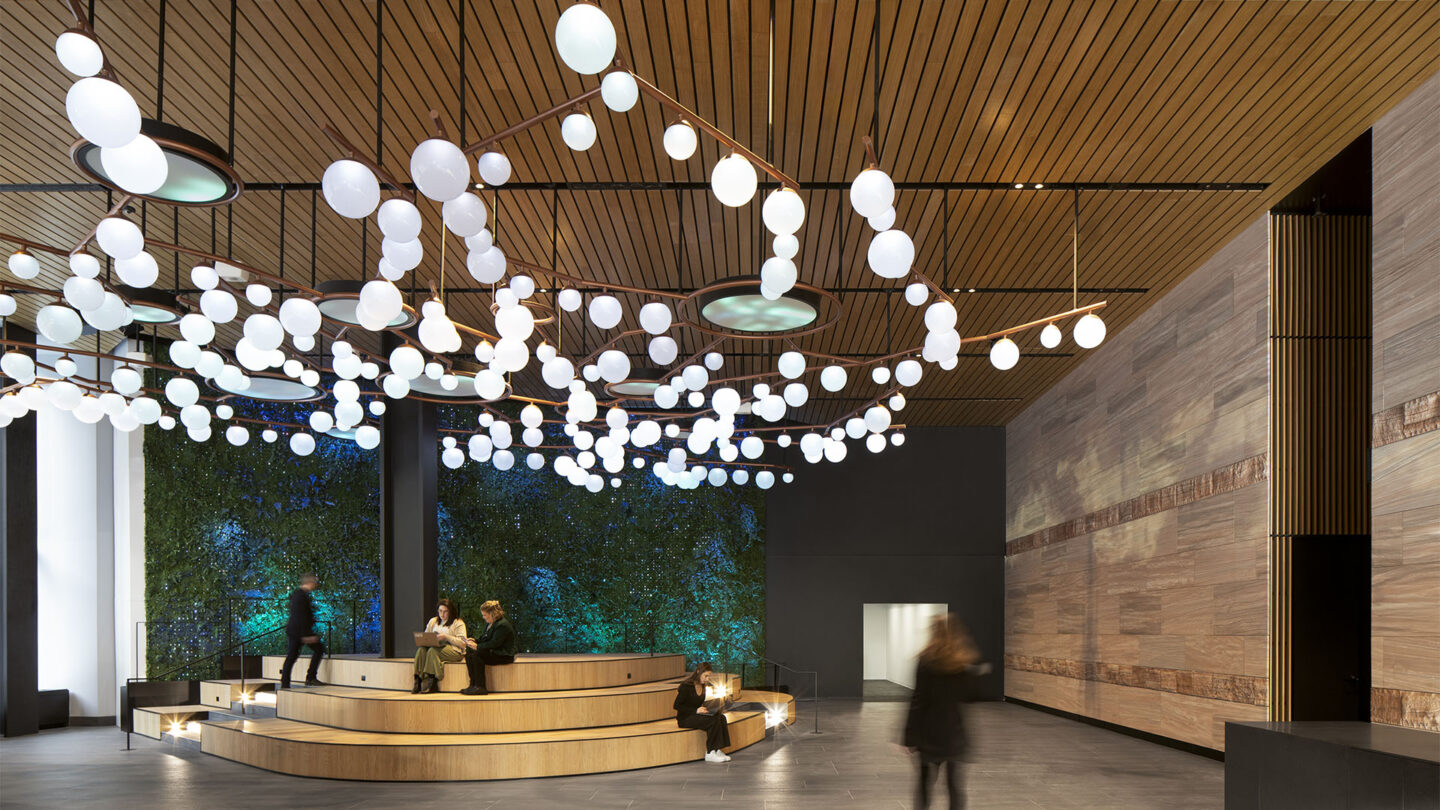
In the North Bay, the Living Wall combines a low-res LED wall, artificial plants, 5 ceiling projectors, and 2 3D scanners for interactive projections responsive to visitors.
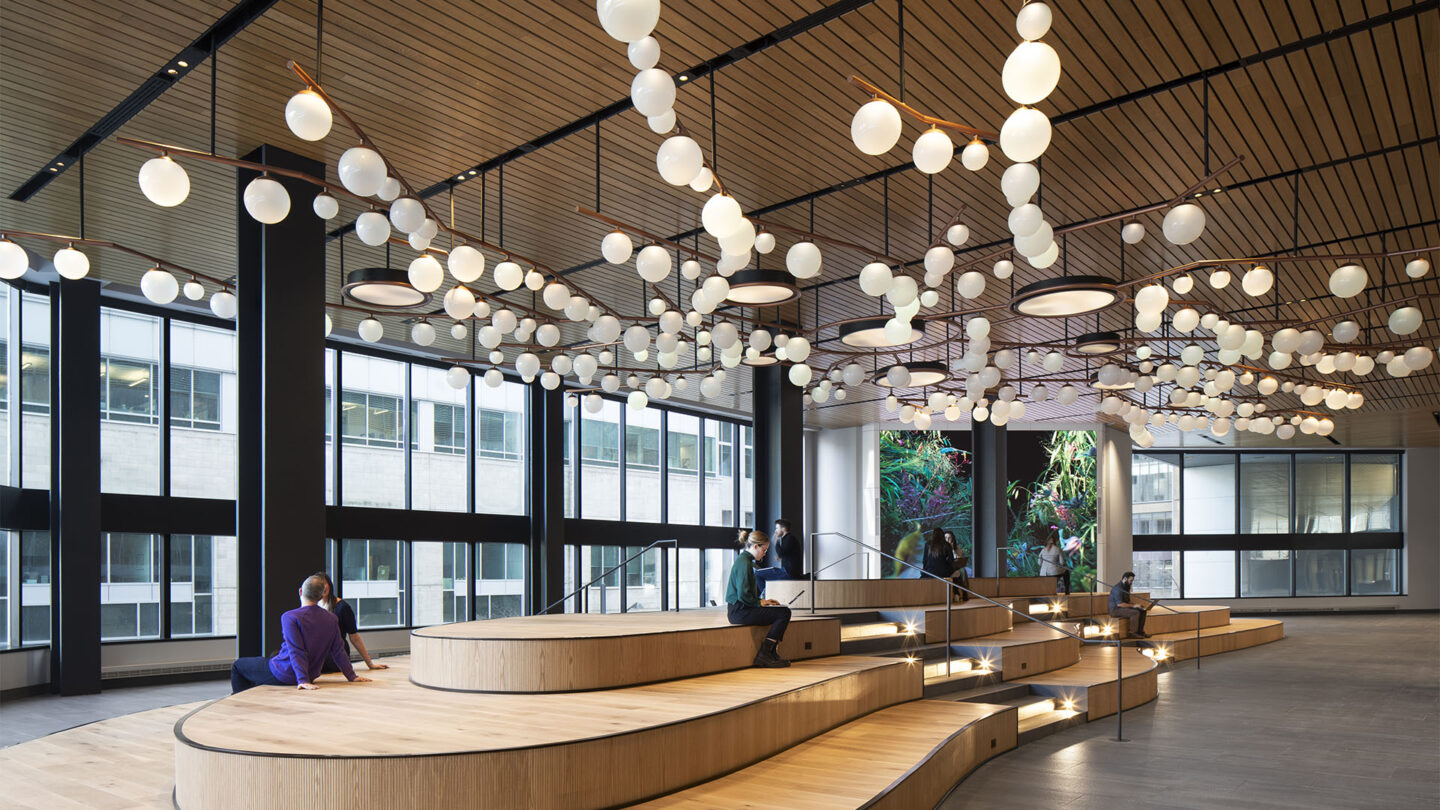
Embracing a biophilic approach, the space features tiered seating inspired by the topography of Montreal’s Mont-Royal.
Project Details
Design Team
Allied (owner and operator)
Gensler (architectural firm)
Moment Factory (multimedia studio)
Photo Credits
Moment Factory
Open Date
December 31, 2023
