Cook County Forest Preserves Interpretive Trails
This project was commissioned by the Cook County Forest Preserves in Cook County, Illinois for Killdeer Wetlands Forest Preserve and Deer Grove East Forest Preserve—an ecologically diverse group of open spaces in one of the most densely populated counties in the United States—aiming to commemorate the preserves’ centennial and help the region envision alternative possibilities for the future.
Agency
Wheeler Kearns Architects, Naturalia, Inc
Practice Area
Client
Forest Preserves of Cook County
Industry
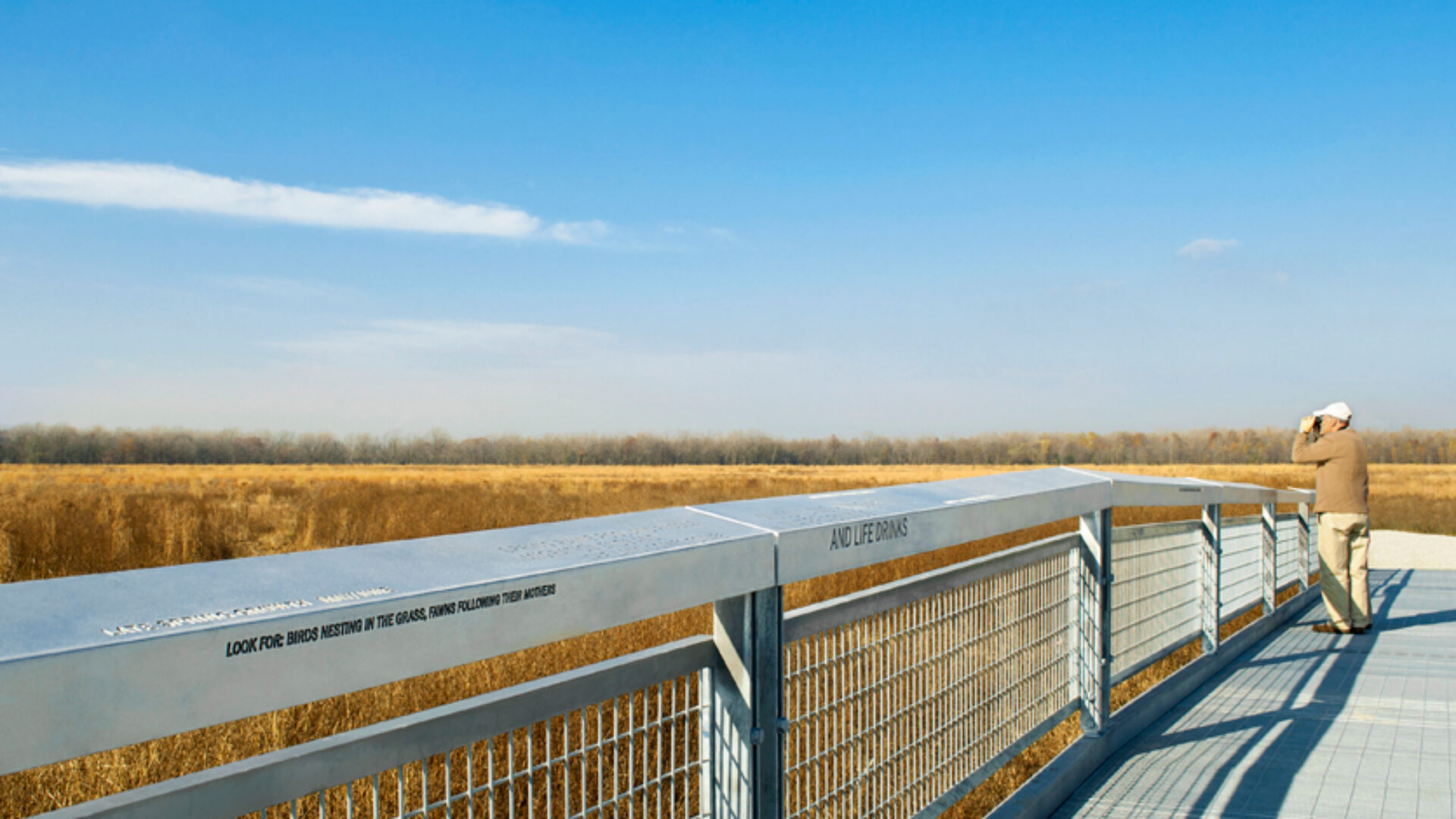
The Challenge
To develop the project, the design team worked with a team of architects, naturalists, curators, and engineers to develop new models for preserve interpretation that go beyond conventional “show and tell” signage.
The project’s objectives include:
Commemorating the Forest Preserve’s centennial year by collaborating on the design of interpretive elements that position the Forest Preserve as forward-thinking and visionary; developing systems that can be repurposed, by creating formats for interpretive tools with a shared vocabulary that can be replicated or adapted at other preserves; demonstrating the Forest Preserve’s commitment to environmental stewardship by working toward reduction of the human presence; developing elements that keep the site as undeveloped and remote in feeling as possible; and connecting people to place—inspiring and engaging visitors by leading with the middle tenet of the Forest Preserve’s mission of education, pleasure, and recreation.
Project Vision
To accomplish these goals, the design team installed interpretive elements, including serial metal signs, stone benches and tables, metal bridge railings, and stone disks at multiple locations within each forest preserve.
These elements draw visitors’ attention to natural themes of land, sky, and water, while serving as experiments in interpreting these special sites’ unique topography. Large stone tables contain topographic and trail maps, and bent metal signs announce each interpretive node; bridges span swamps as stone benches and disks—all providing information about the surrounding ecosystem. By design, the materials and forms are experiential and secondary to nature—prompting both curiosity and reflection.
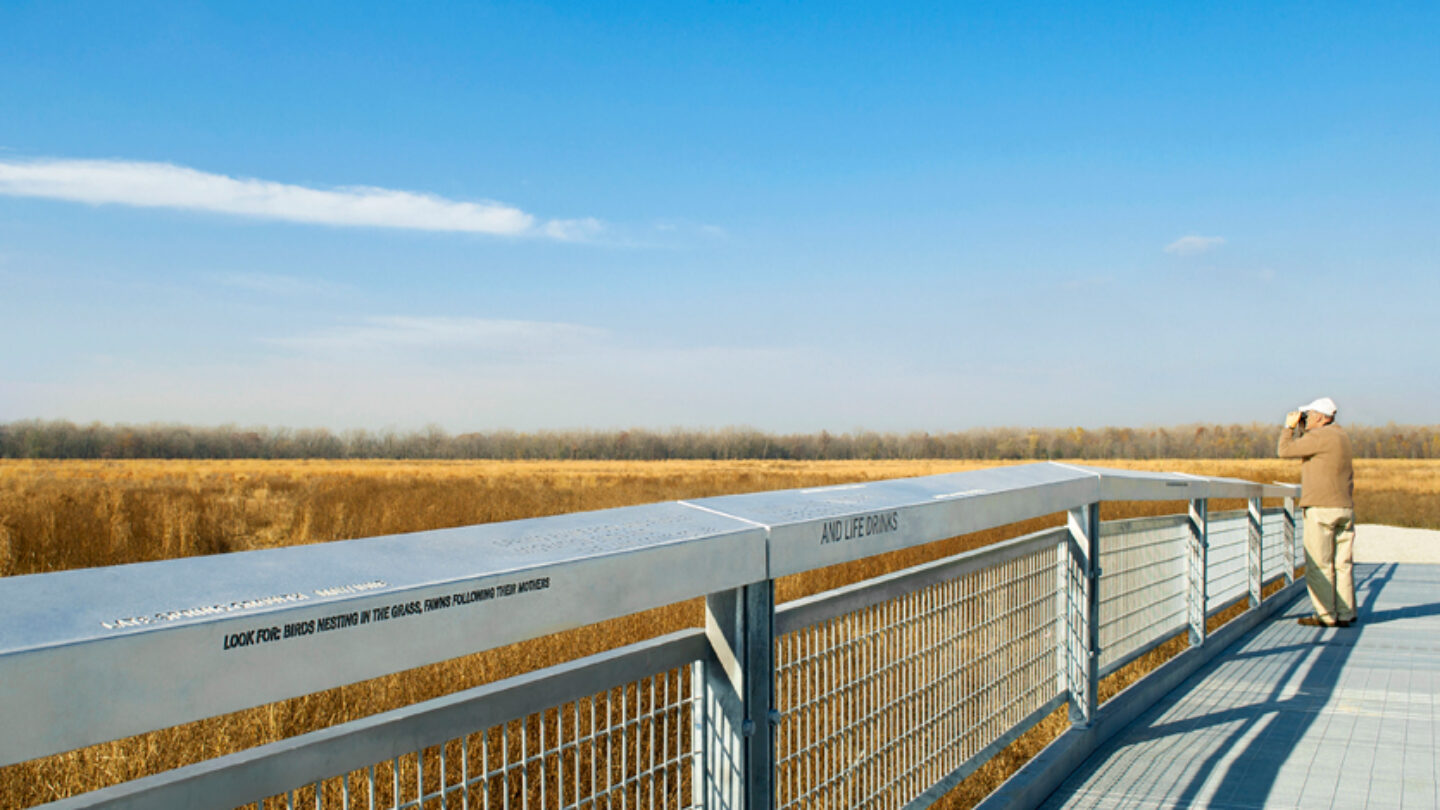
“Reading the landscape,” a collaboration between graphic designers, architects, curators, a non-profit partner, and a public agency, seeks to provide new forms of interpretation for nature preserves.
Studio Blue, Tom Rossiter
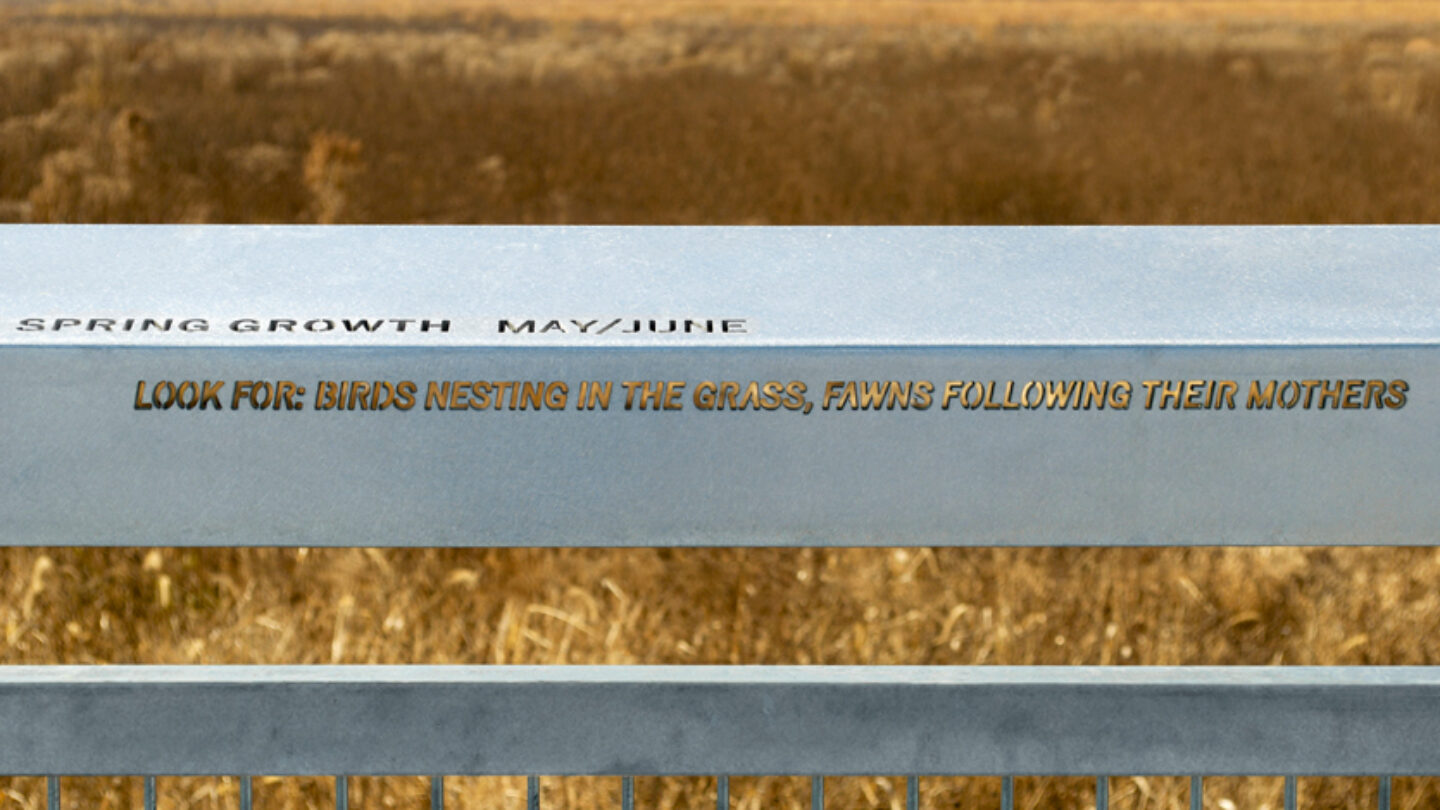
Interpretive texts are poetic in spirit, encouraging stewardship and connecting visitors to the natural world.
Studio Blue, Tom Rossiter
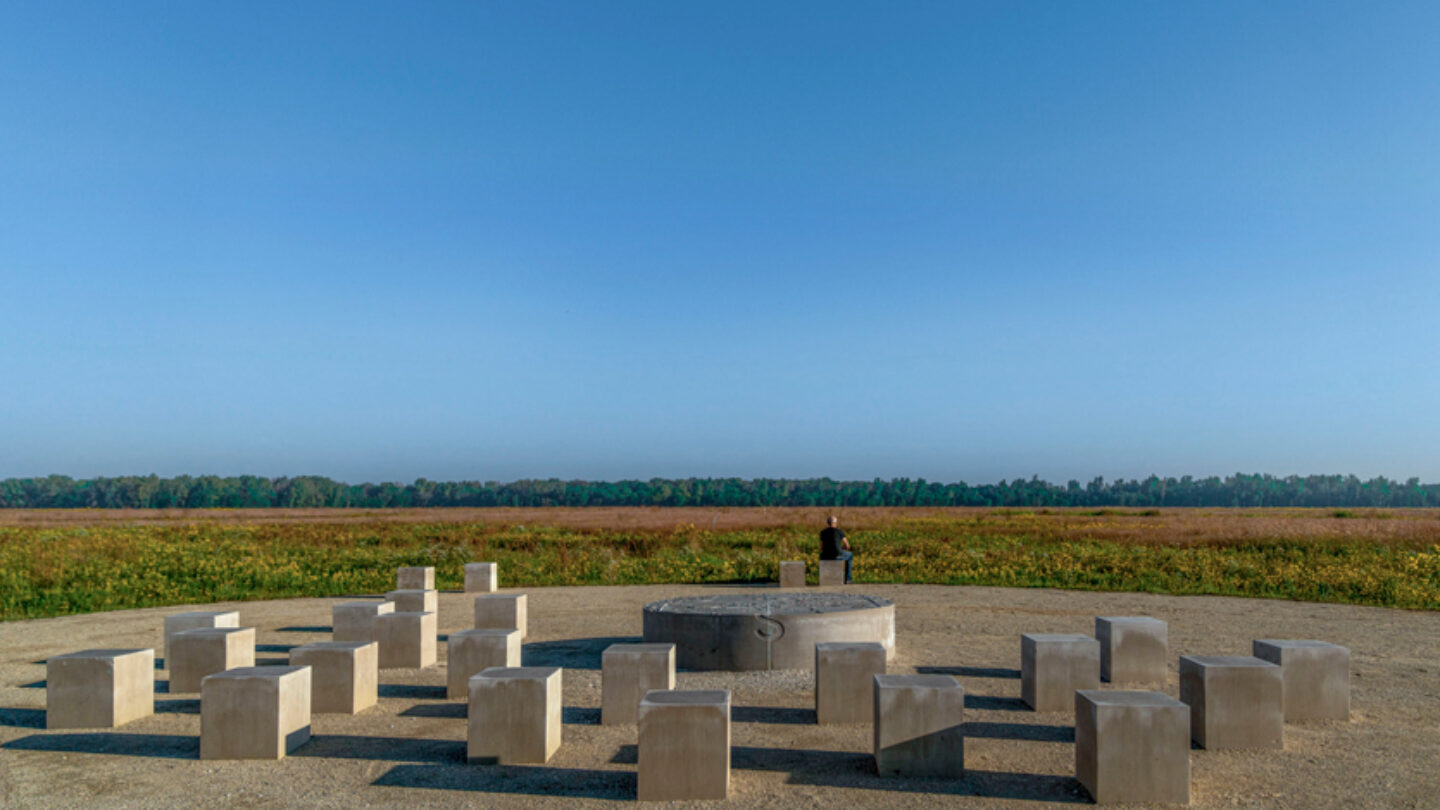
Benches are oriented in cardinal directions, reflecting Chicago’s use of the Jeffersonian grid.
Studio Blue, Tom Rossiter
Design + Execution
The interpretive trails combine social innovation, typographic craft, and material experimentation to support local ecologies and economies and improve the human experience.
The restoration of the Deer Grove Preserve (of which the interpretive trail is a part) has not only contributed to the local economy in the short term but is also expected to yield long term economic gains from increased visitation, outdoor recreation, and ecosystem services.
In the short-term, the local economy has gained $10.6 million from the restoration, which is twice the associated cost of $5.3 million. Long-term returns of six-to-one are projected over the next 20 years due to better recreational experiences and the improved quality of water and other natural resources. Together, these improvements will convey long-term benefits of $33.5 million.
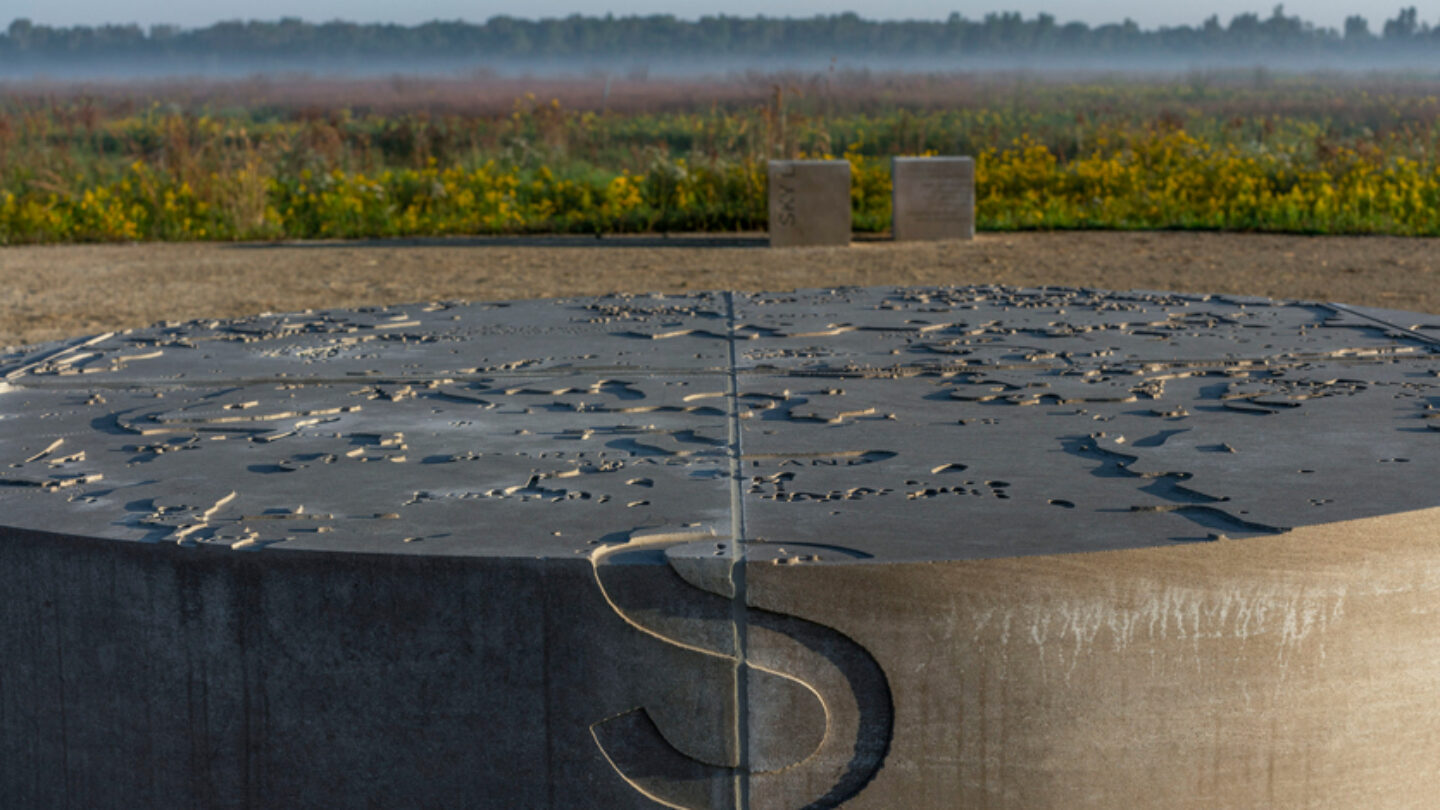
Maps are made tangible by incorporating topography on large, limestone tables in the preserves’ orientation spaces.
Studio Blue, Tom Rossiter
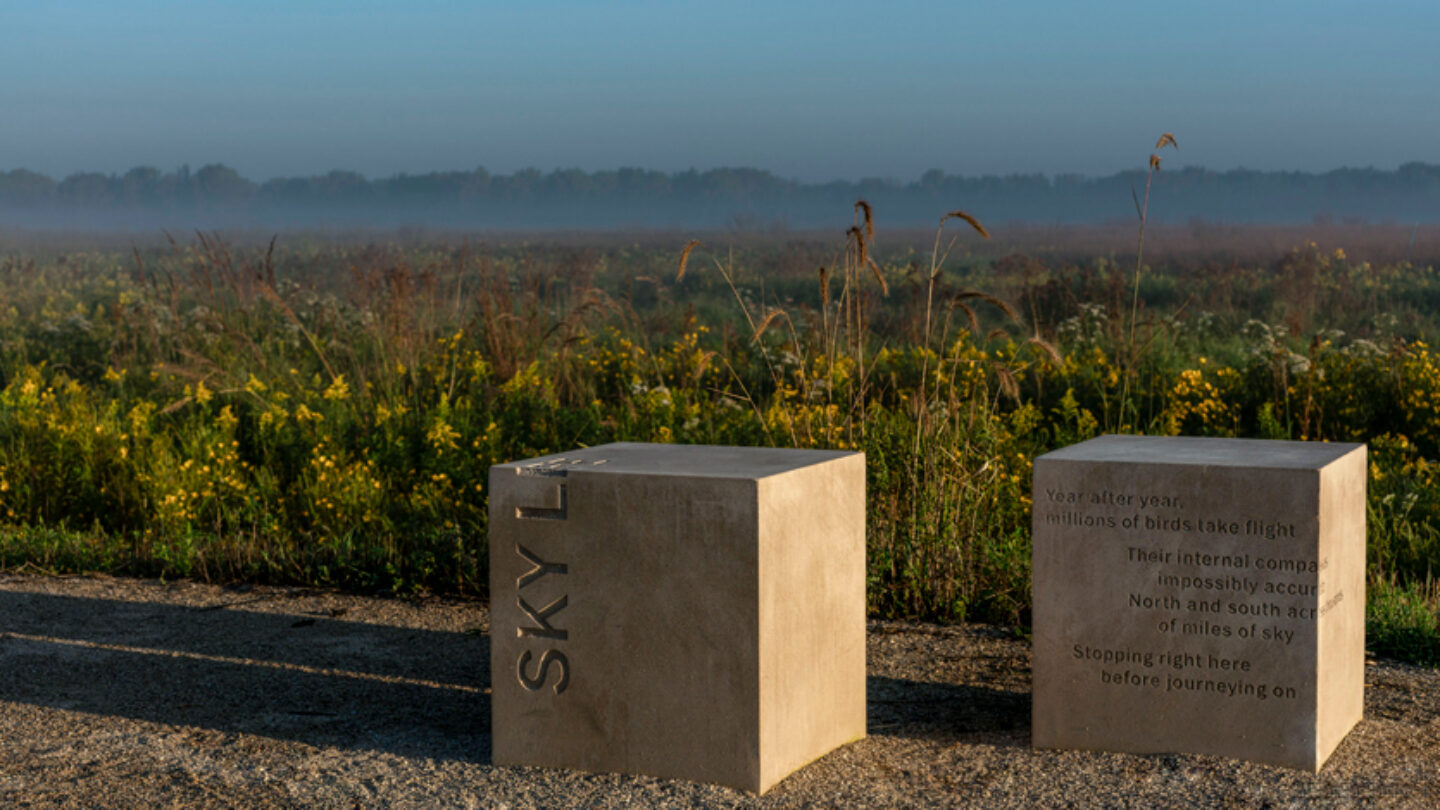
The Jeffersonian grid influences the site’s typography — each text and bench interact differently, bending and wrapping to direct visitors towards the landscape beyond.
Studio Blue, Tom Rossiter
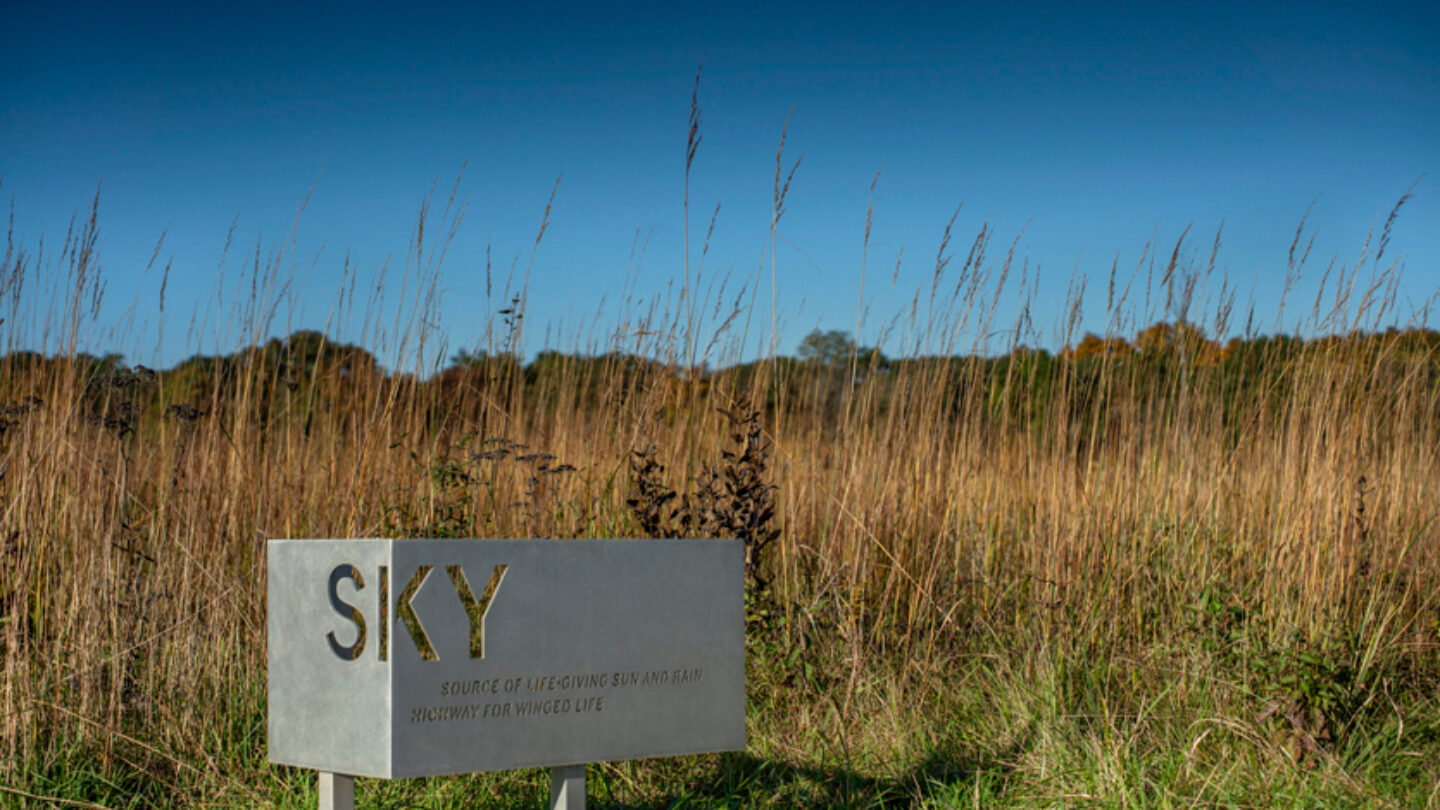
Folded metal signs are also oriented in cardinal directions, encouraging exploration of interpretive nodes and calling attention to potentially overlooked natural features.
Studio Blue, Tom Rossiter
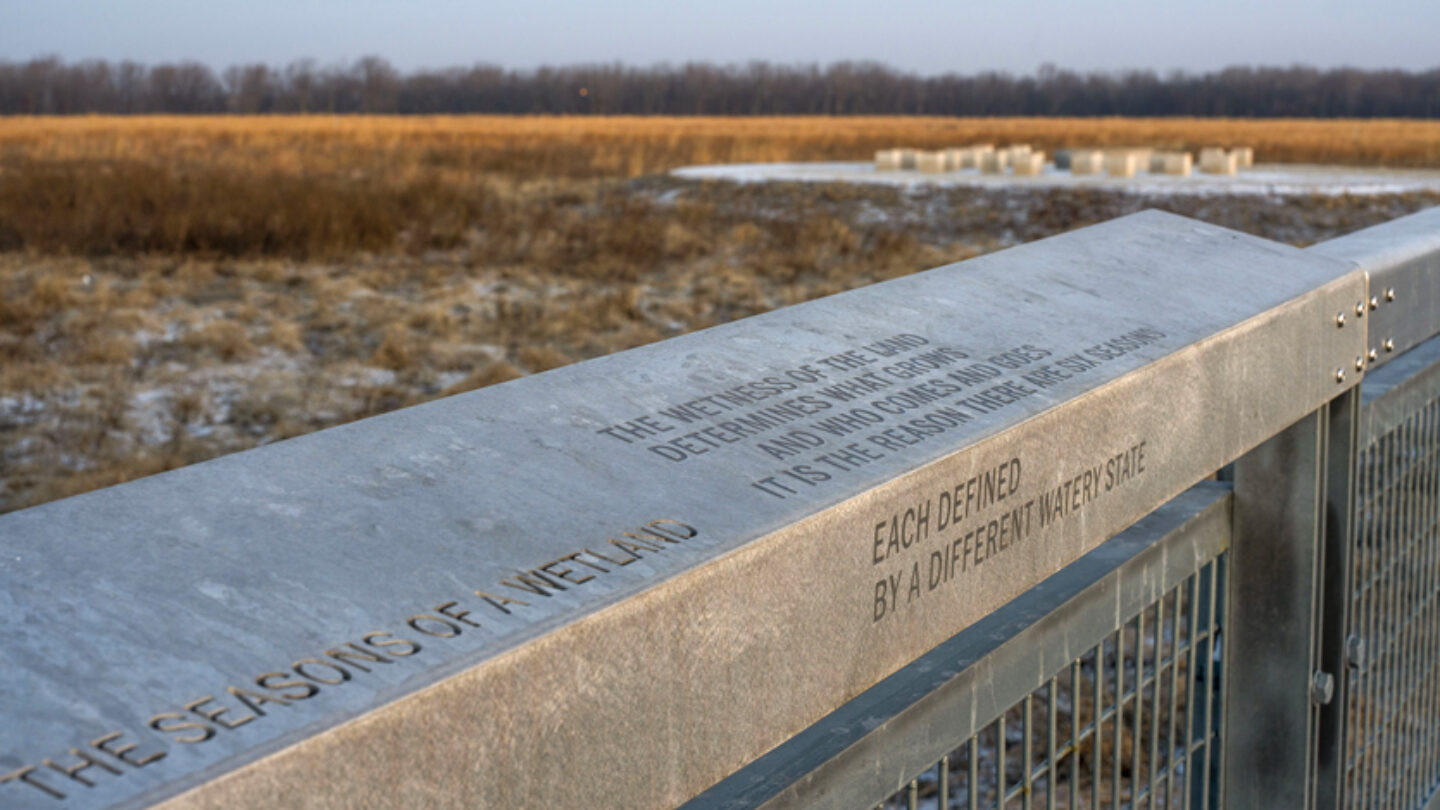
This toolkit of benches, interpretive disks, and signs seek to combine function, interpretation, and aesthetic form.
Studio Blue, Tom Rossiter
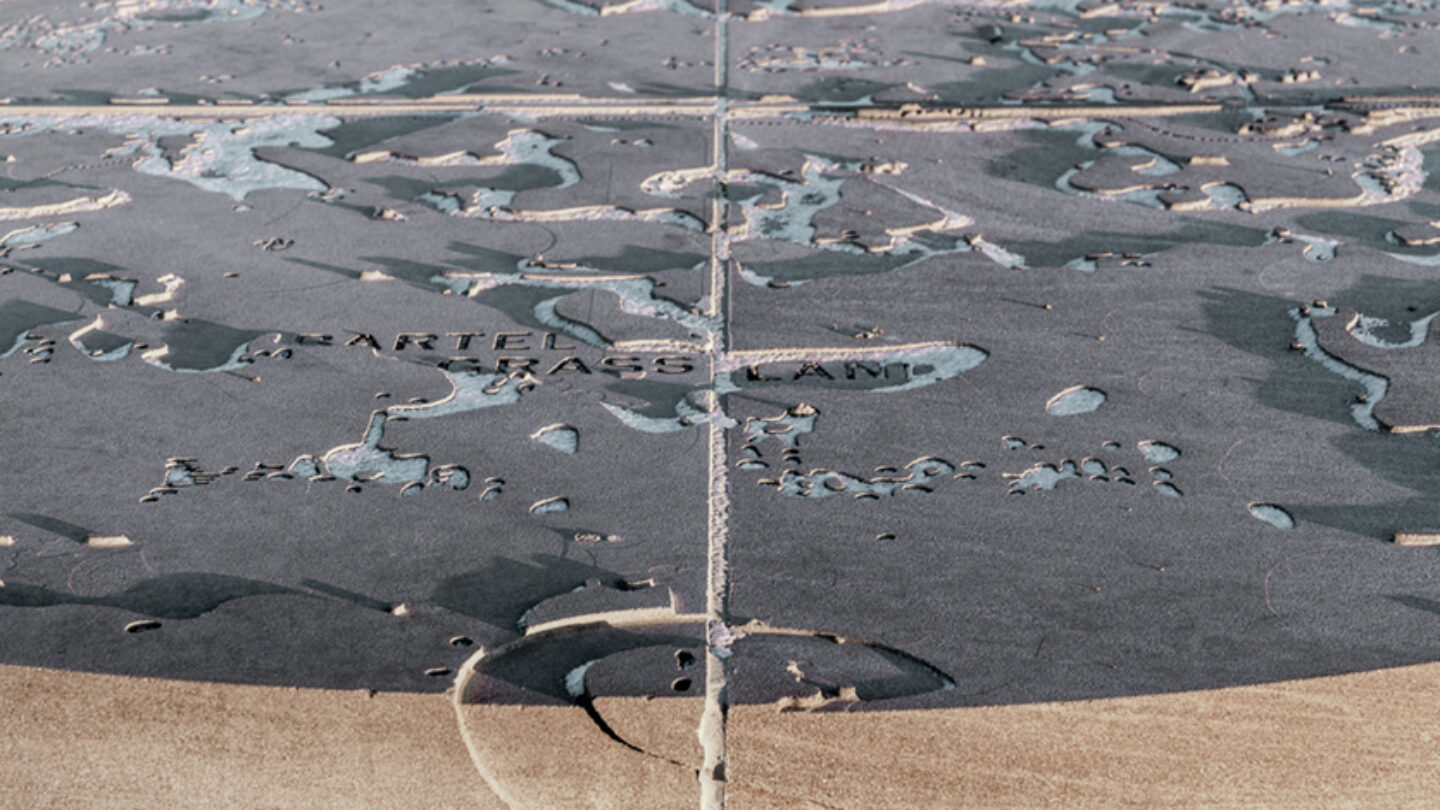
Made from local, natural materials, the interpretive elements evolve with changing seasons and weather conditions.
Studio Blue, Tom Rossiter
Project Details
Sparks curiosity and intrigue that leaves a lasting impression. Seamless and effortless approach. Poetic use of form, typography, and materials.
Very successful in catching the eye while also being functional, the concrete centerpiece is a beacon in such a sparse natural setting—without clashing with it.
Design Team
Studio Blue
Cheryl Towler Weese (creative director)
J. Brad Sturm, Hillary Geller (senior designers)
Tuan Pham (designer)
Wheeler Kearns Architects
Dan Wheeler, Mark Weber (principals)
Thomas Boyster, Noah Luken (project architects)
Naturalia, Inc.
Lisa Roberts (principal)
Consultants
Openlands
Gerald Adelmann (president and CEO)
Robert Megquier (executive vice president)
Linda Masters (restoration specialist)
Forest Preserves of Cook County
David Kircher (chief landscape architect)
Adnan Nammari (chief construction engineer)
R.M Chin Associates
Paul Sefcovic (project manager)
WBK Engineering
Chris Lindley (site development practice leader)
Fabricators
Chicago Commercial Construction (GC)
Walter S. Arnold (stone carving)
Gary Galassi Stone and Steel (masonry)
DeSign Group Signage (signage)
Photo Credits
Studio Blue, Tom Rossiter