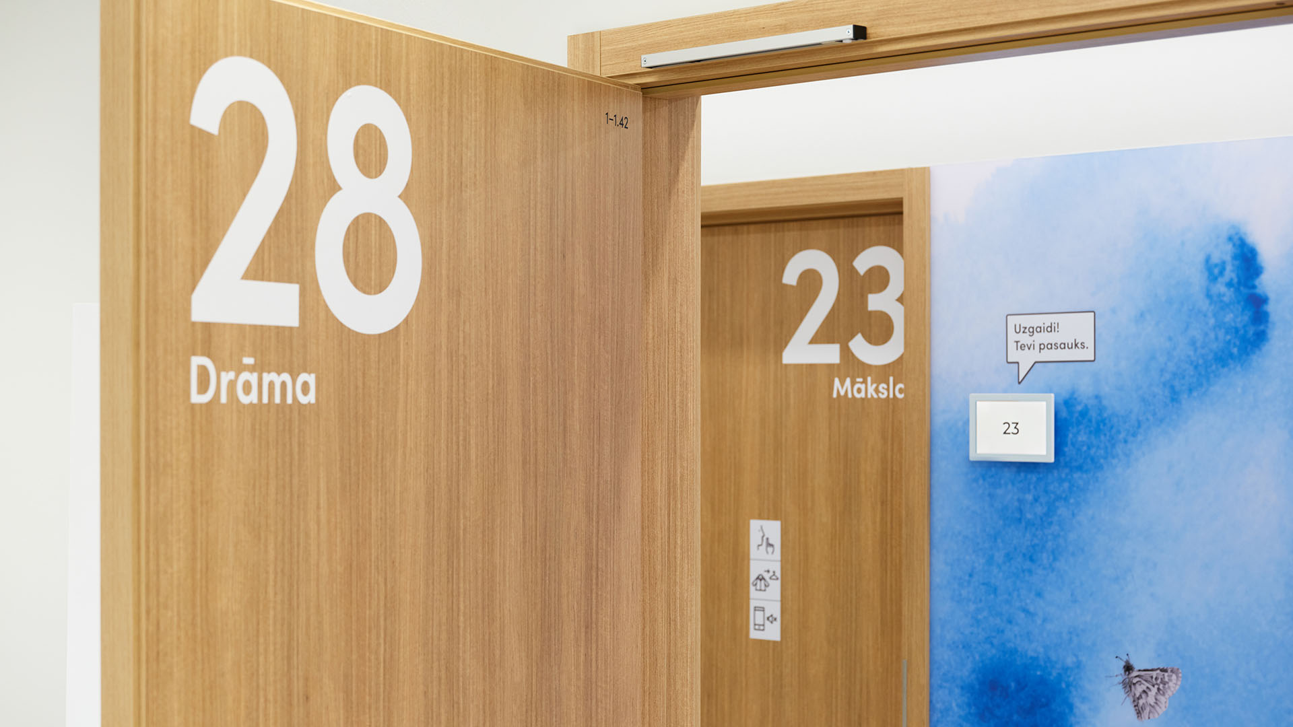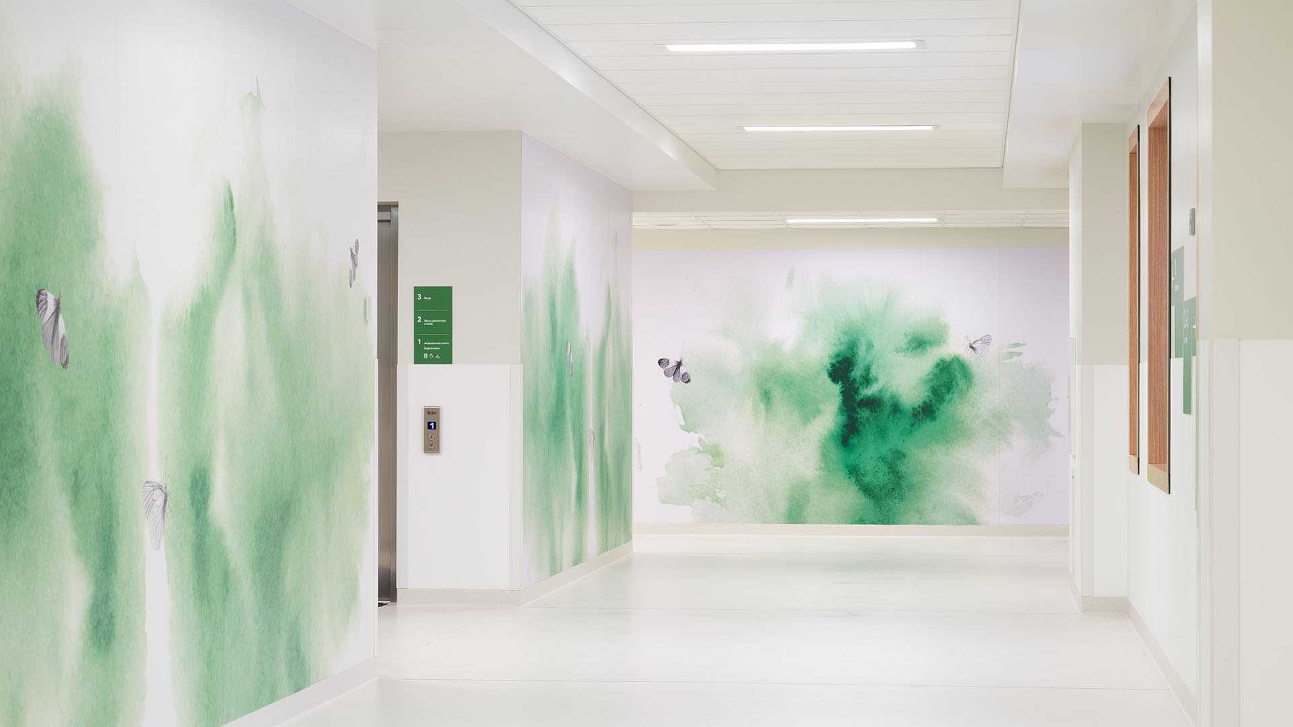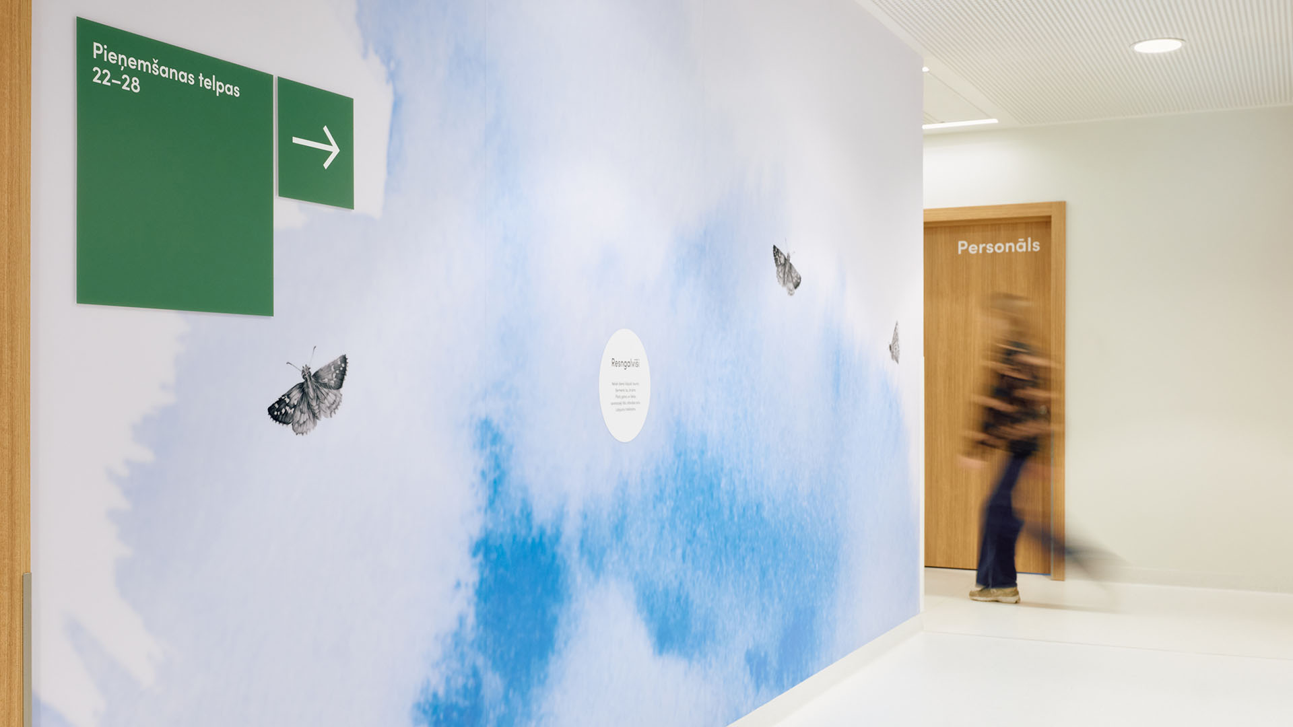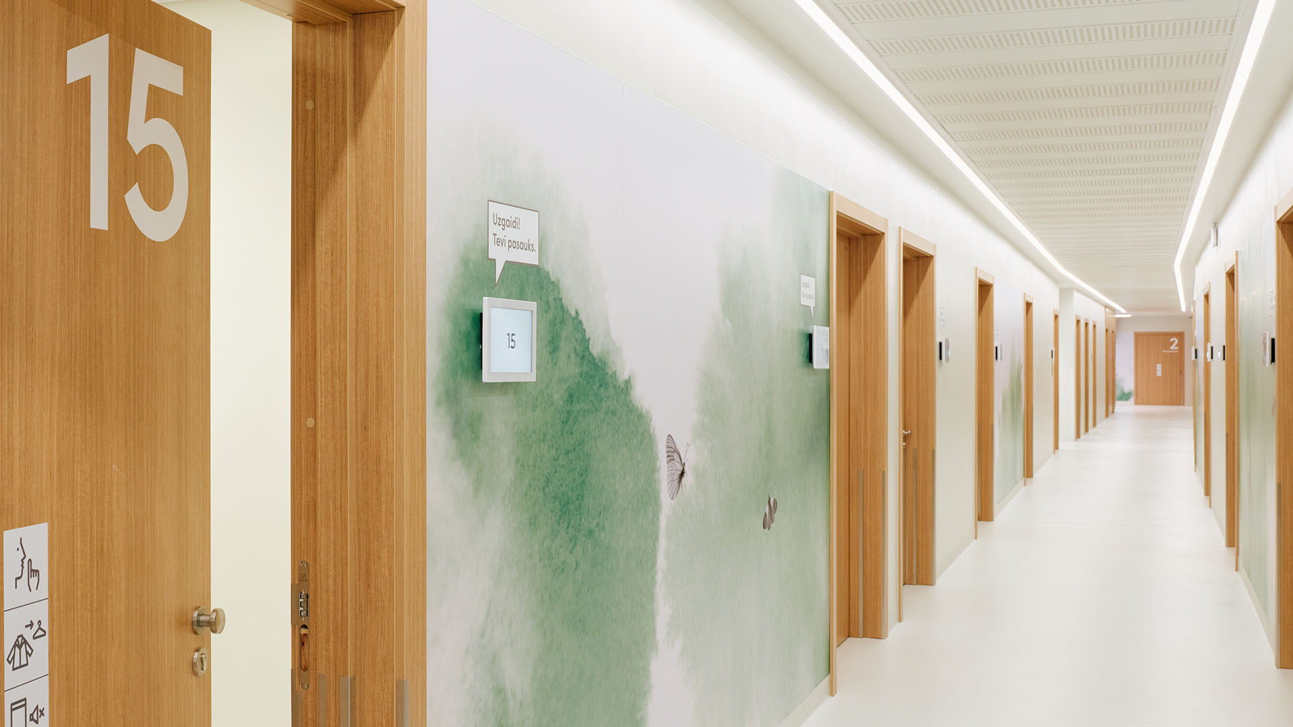Children’s and Youth Mental Health Center
The new psychiatry center serves to help children and adolescents with mental health disorders, offering both outpatient and inpatient care. The new building offers spacious and contemporary premises for consultations and therapy, responding to the relevance and increasing problems of mental health. Therefore, the center’s environmental graphics and wayfinding are designed to meet the needs of center’s primary target audience: kids and its secondary target audience: parents, companions and staff.
Agency
Design studio H2E
Practice Area
Client
Children’s Clinical University Hospital
Industry
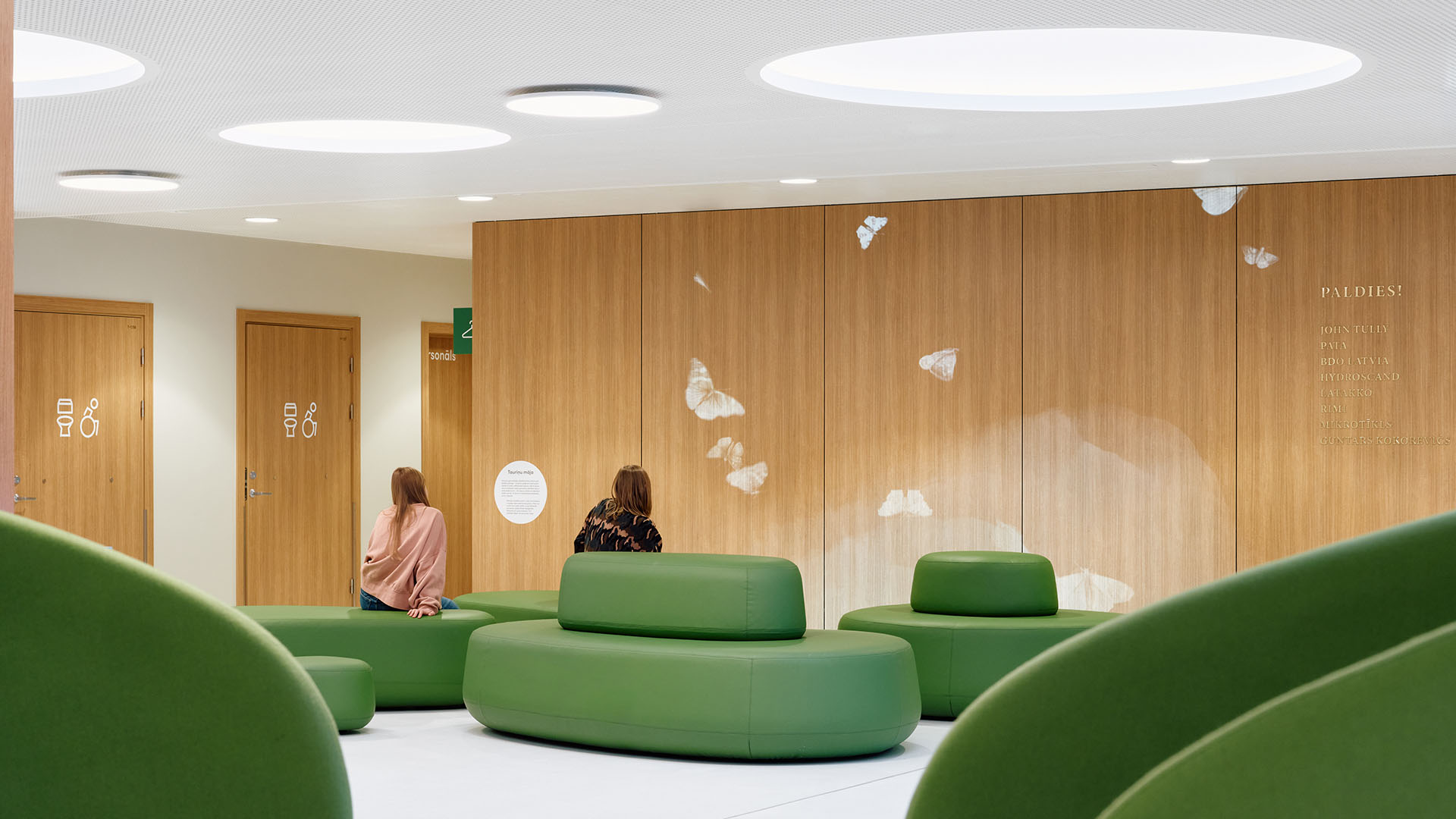
The Challenge
The emotional and visual support of both the patient and the parents is vital. The challenge was to create not prohibitive, but recommending signs. The toilet sign is designed according to its function, not gender, based on research into child perception. Another challenge was to link functional wayfinding with visual storytelling and visual support for patients. It was noted that kids with autism very much look for meaning in everything, so stories about butterfly species have been added to the rooms.
Project Vision
The butterfly is both the symbol of the field of mental health and a model of perfection. The brightness of its wings is intricately linked with every uplifting flight. Concurrently, its life cycle epitomizes the symbolic trajectory of human personality development and adventure, evolving from egg into caterpillar, pupa and finally a magnificent butterfly. Thus an amazing companion to be proud of is born. A place where you can discover what makes you special and build confidence in the prospect of a joyous new life. Confidence in your own magnificence. This is the mission of the BUTTERFLY HOUSE and its staff.
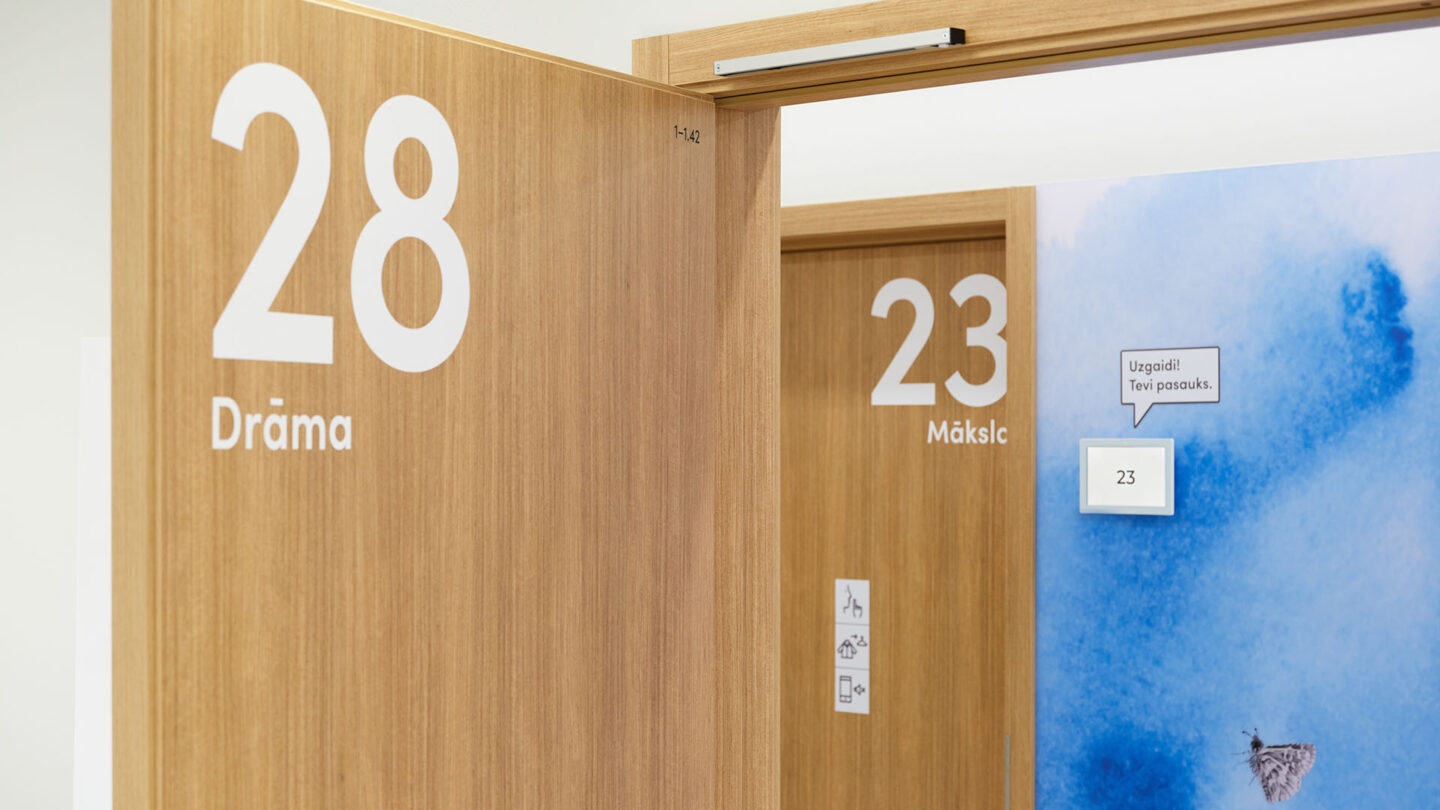
Anna Olsen
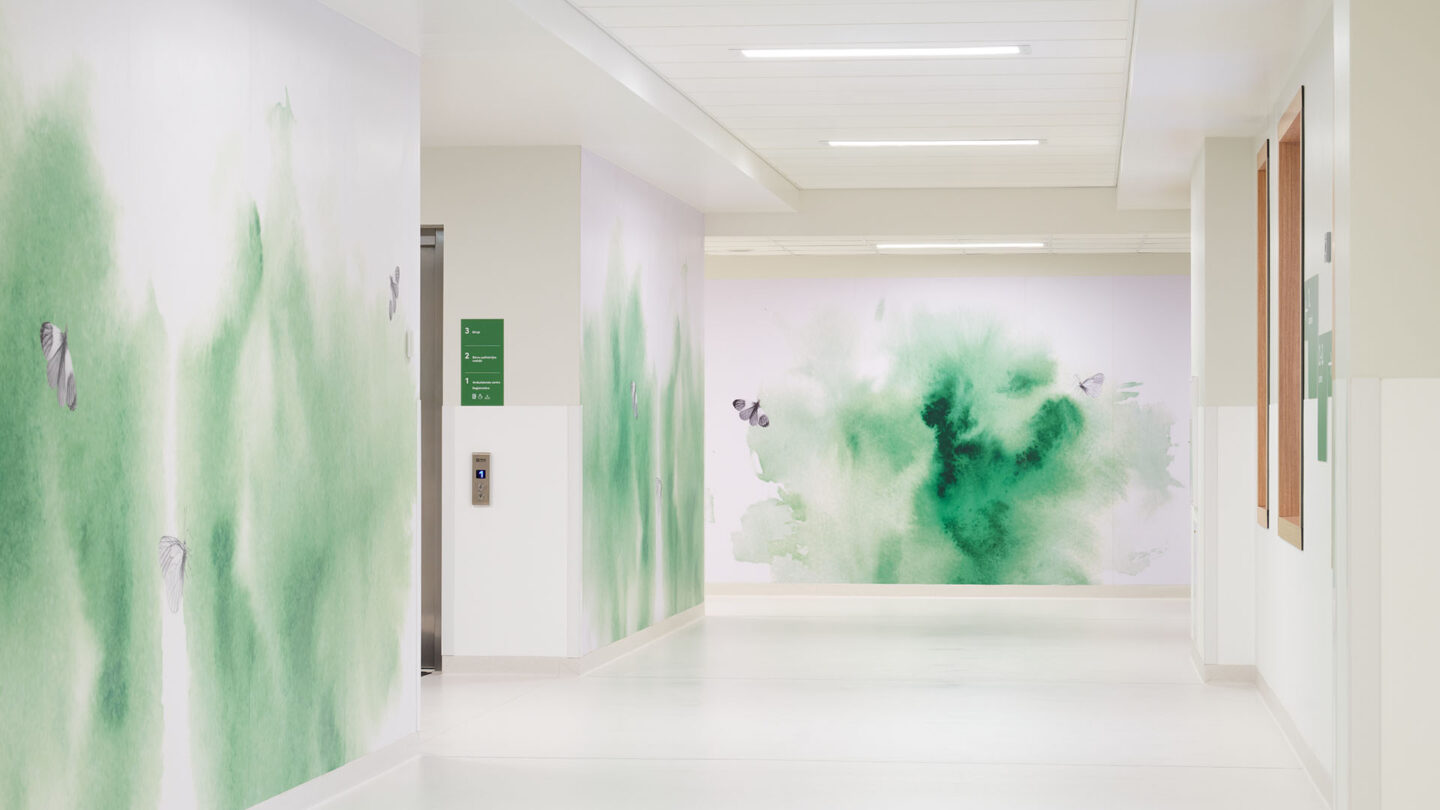
Anna Olsen
Design + Execution
The goal was to create a supportive and inspiring place with environmental graphics and a wayfinding system. The design concept is hand-drawn butterflies interacting with calm
watercolor washes, which are akin to flowing thoughts, leaving space for imagination. To foster an inclusive environment, a clear wayfinding system was created with large numbers, inscriptions, pictograms, clear directions, and screens at the child’s eye level near the door with a photo of the room and doctors, so that patients can prepare in advance what to expect in the room. 12 unique original hand-drawn drawings with six species of butterflies found in Latvia and numerous watercolors were created. Symbolizing realistic butterflies, drawings interact with abstract watercolor washes, combining the tangible and the sensory in a single environmental graphics system, offering patients the friendliest form of spatial perception. Each part of the building has its own color and species of butterfly, transforming the building into a unique travel environment. The color and the butterfly pattern are also designed as identifying elements that distinguish floors and departments, as well as rooms with different functional purposes. The butterfly drawn in the meditative light projection of the center’s lobby comes to life with light, graceful wing movements, reassuring and encouraging the center’s visitors. Integrated in the waiting room is an interactive screen on which a child grows butterfly wings, other screens provide specially designed games. Sound “showers” play sounds of nature. In the future, planned collaborations with composers will also be heard in the background. In selecting lobby furniture, we took two aspects into account. Firstly, people’s need for quality socializing – to which end, we designed a special series of plastic, open-seating furniture. And secondly, to distance ourselves properly, we placed a selection of hooded chairs in which to hide. The priority is the visual arrangement of place in combination with numerous points of attraction and objects to ensure a high-quality patient experience.
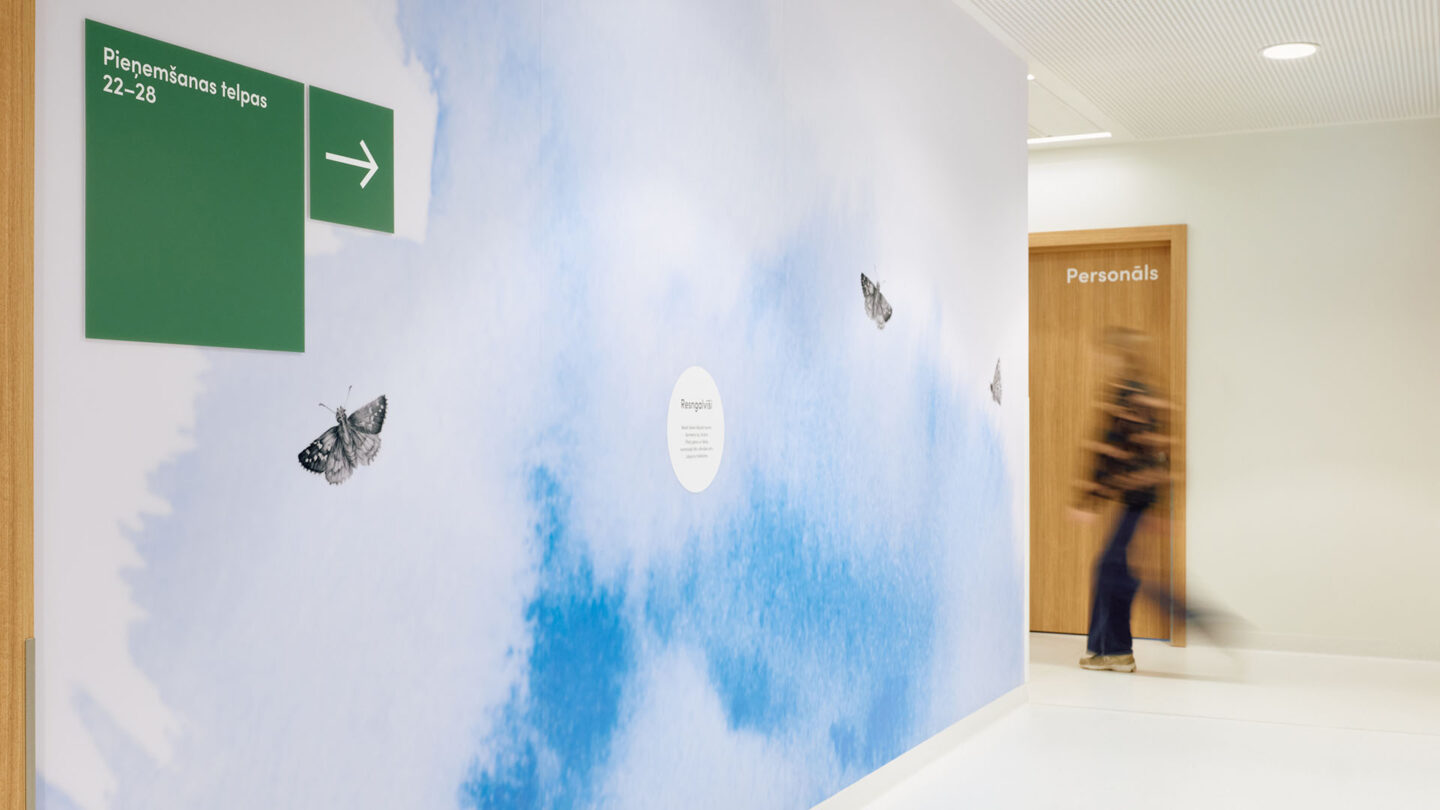
Anna Olsen
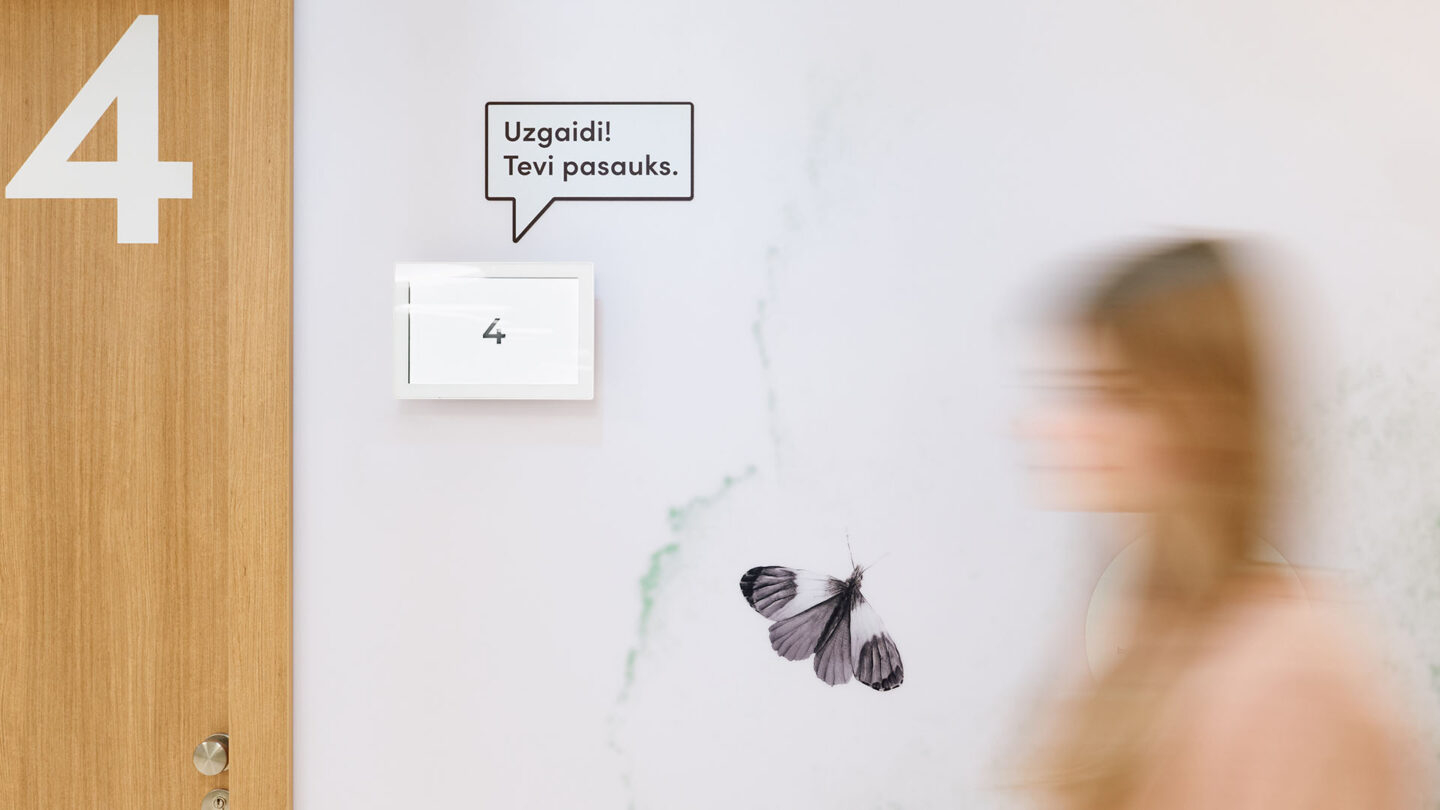
Anna Olsen
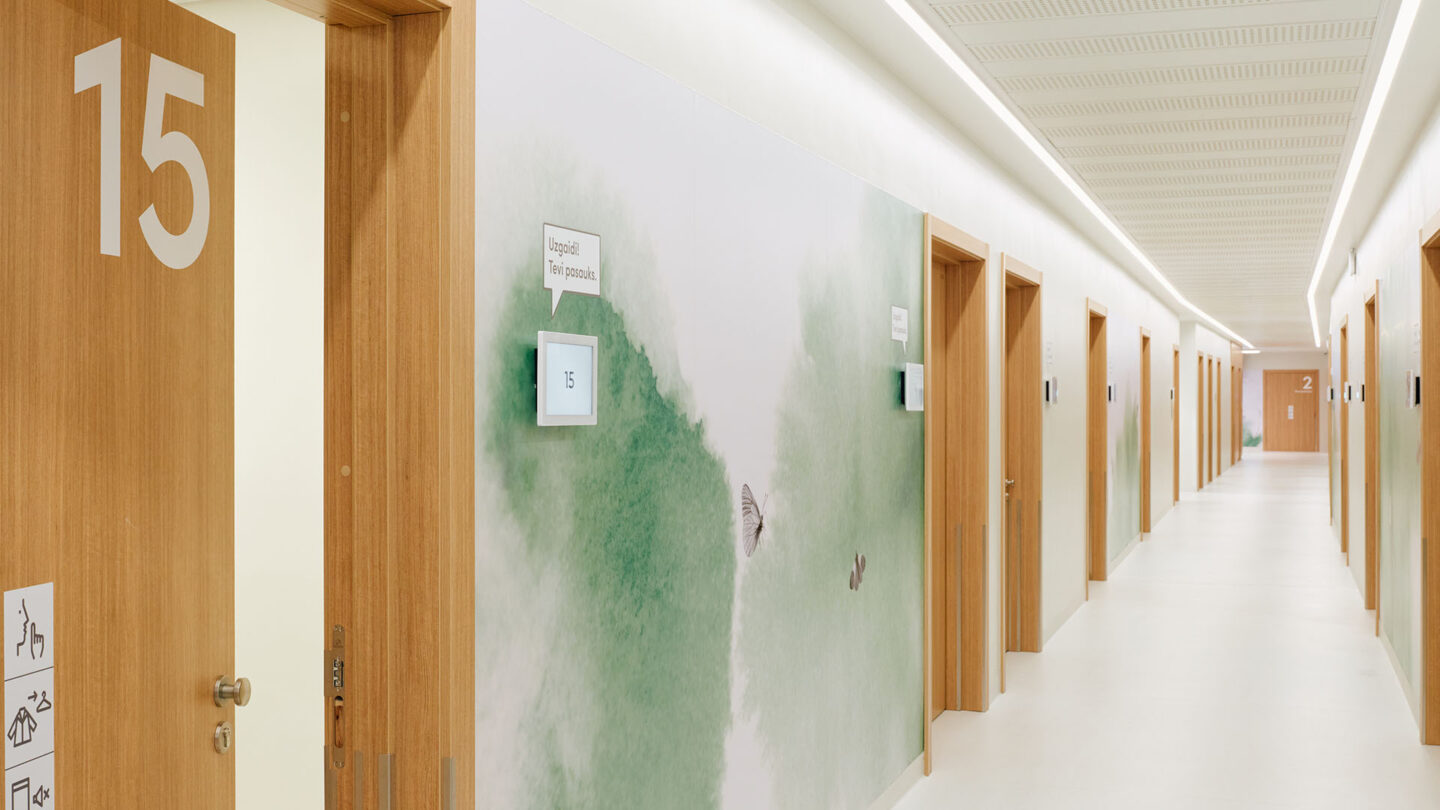
Anna Olsen
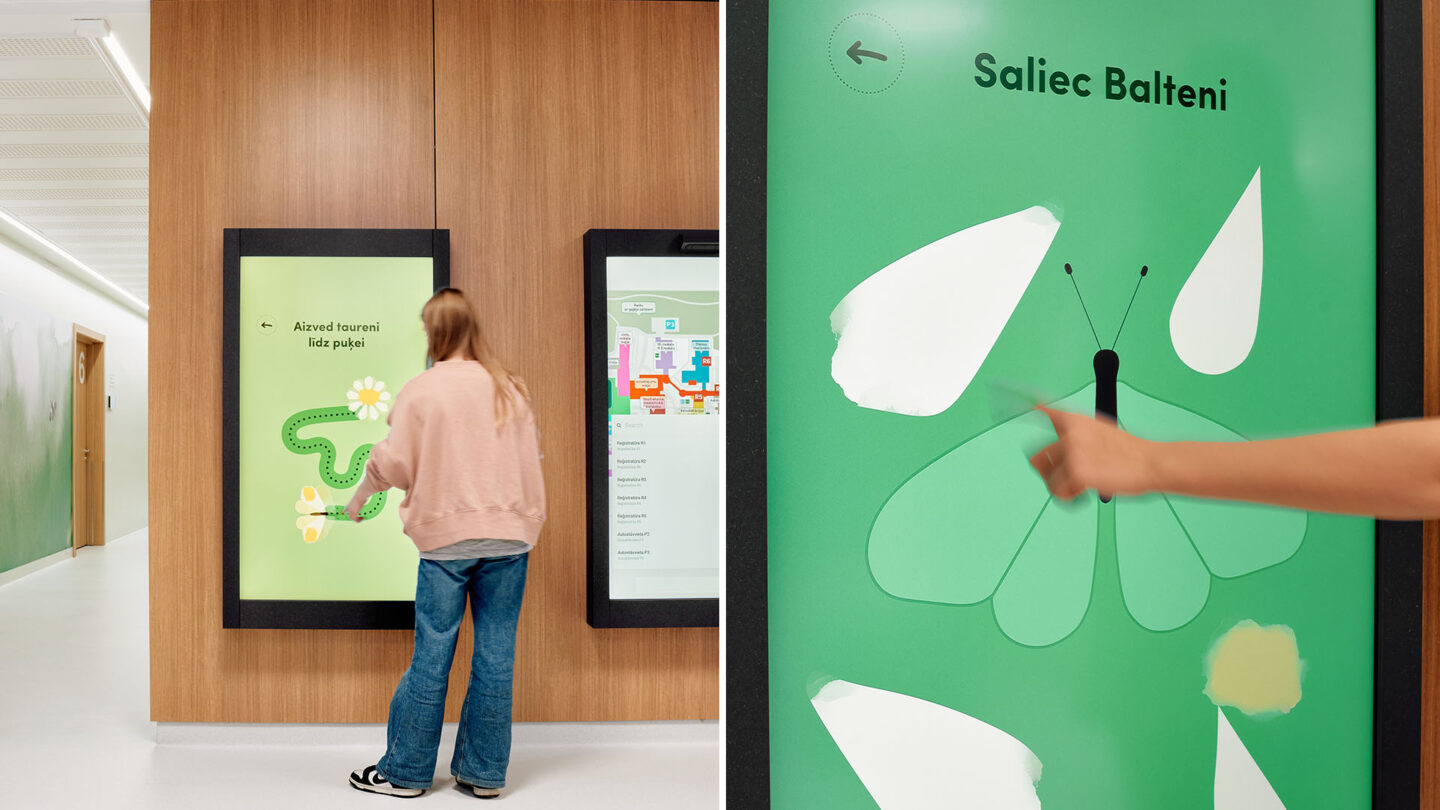
Anna Olsen
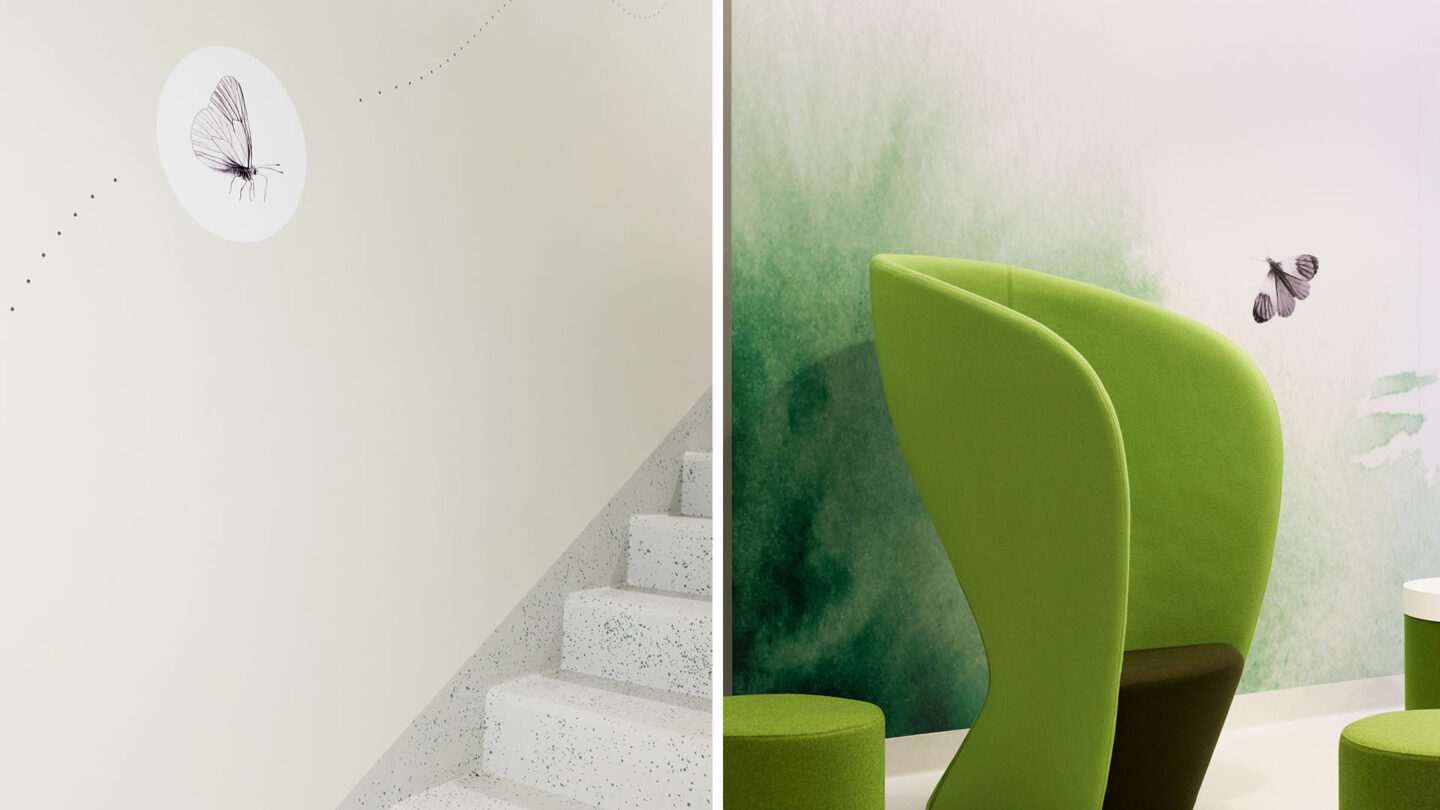
Anna Olsen
Project Details
Design Team
Ingūna Elere (creative director)
Laura Lorence (graphic designer)
Ieva Timoško (graphic designer)
Nikola Šmite (illustrator, graphic designer)
Mārtiņš Vītols (designer)
Dmitrijs Voloviks (animator)
Linda Rudzīte (project manager)
Lauris Gundars (copywriter)
NAMS architects (architecture)
Design Studio H2E (physical fabrication)
Collaborators
Children’s Clinical University Hospital’s medical staff and administration team
Photo Credits
Anna Olsen
Open Date
December 2023
