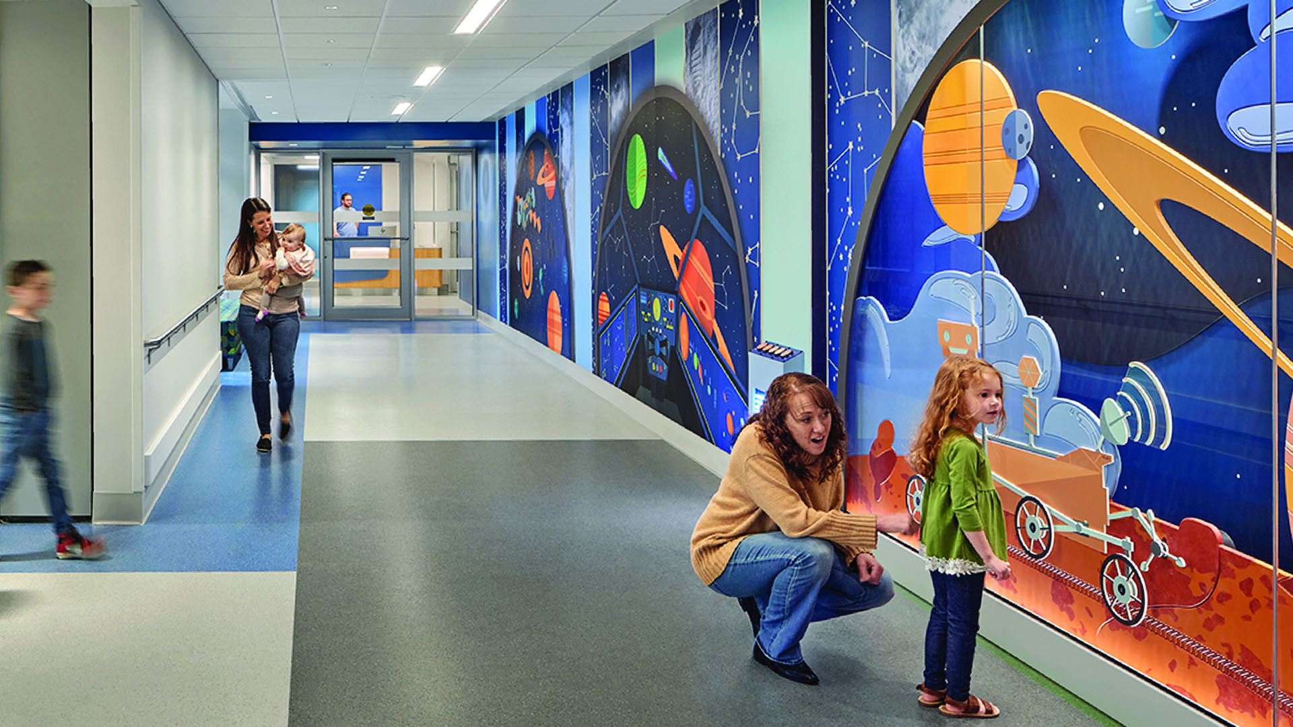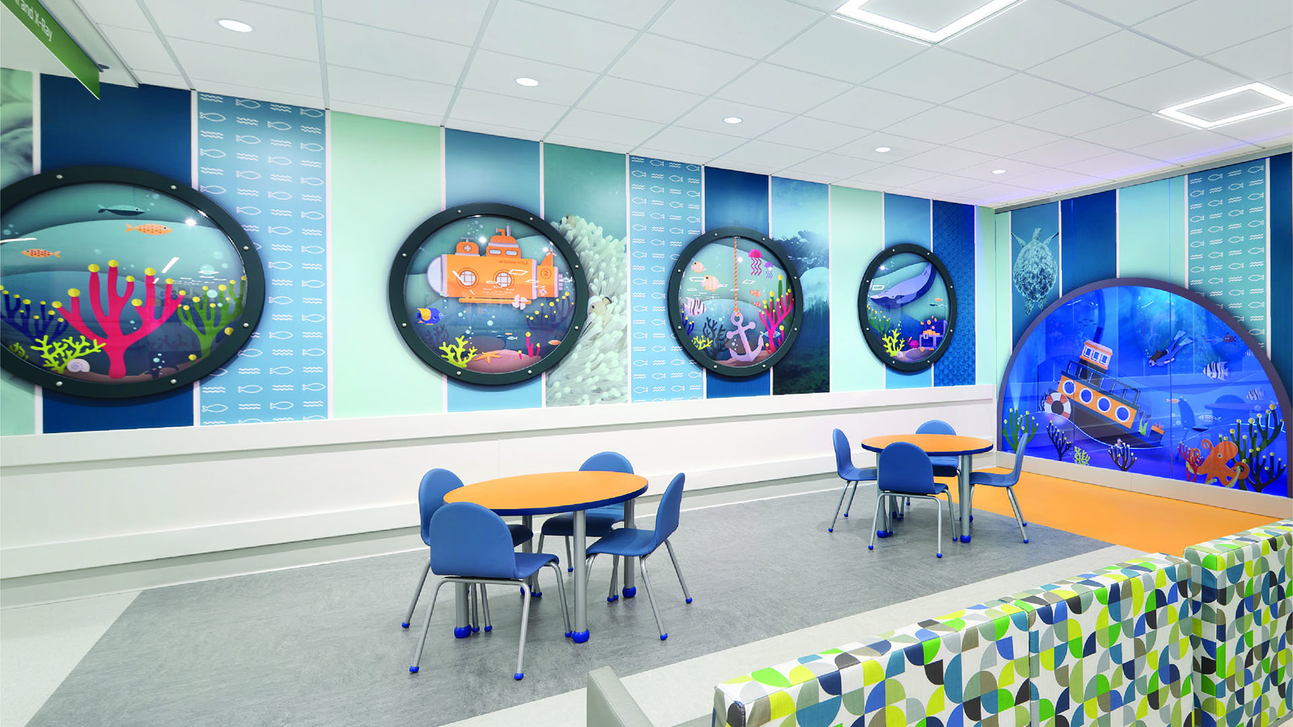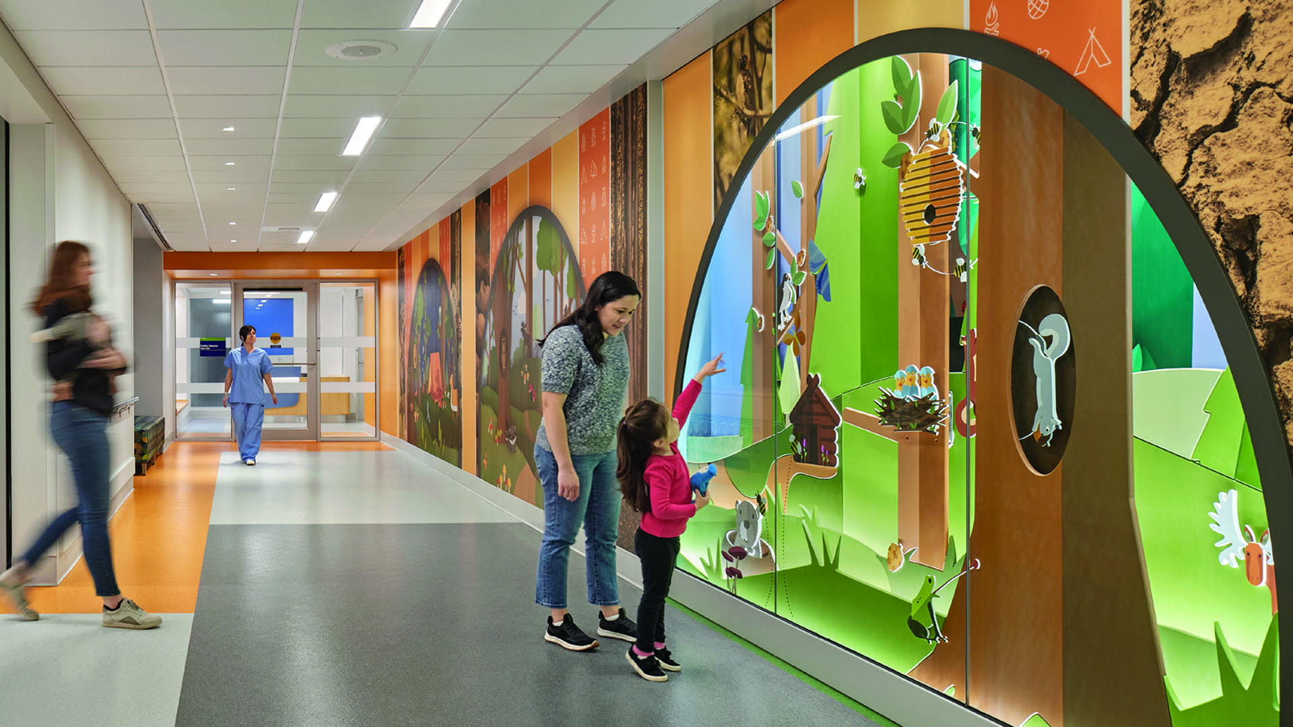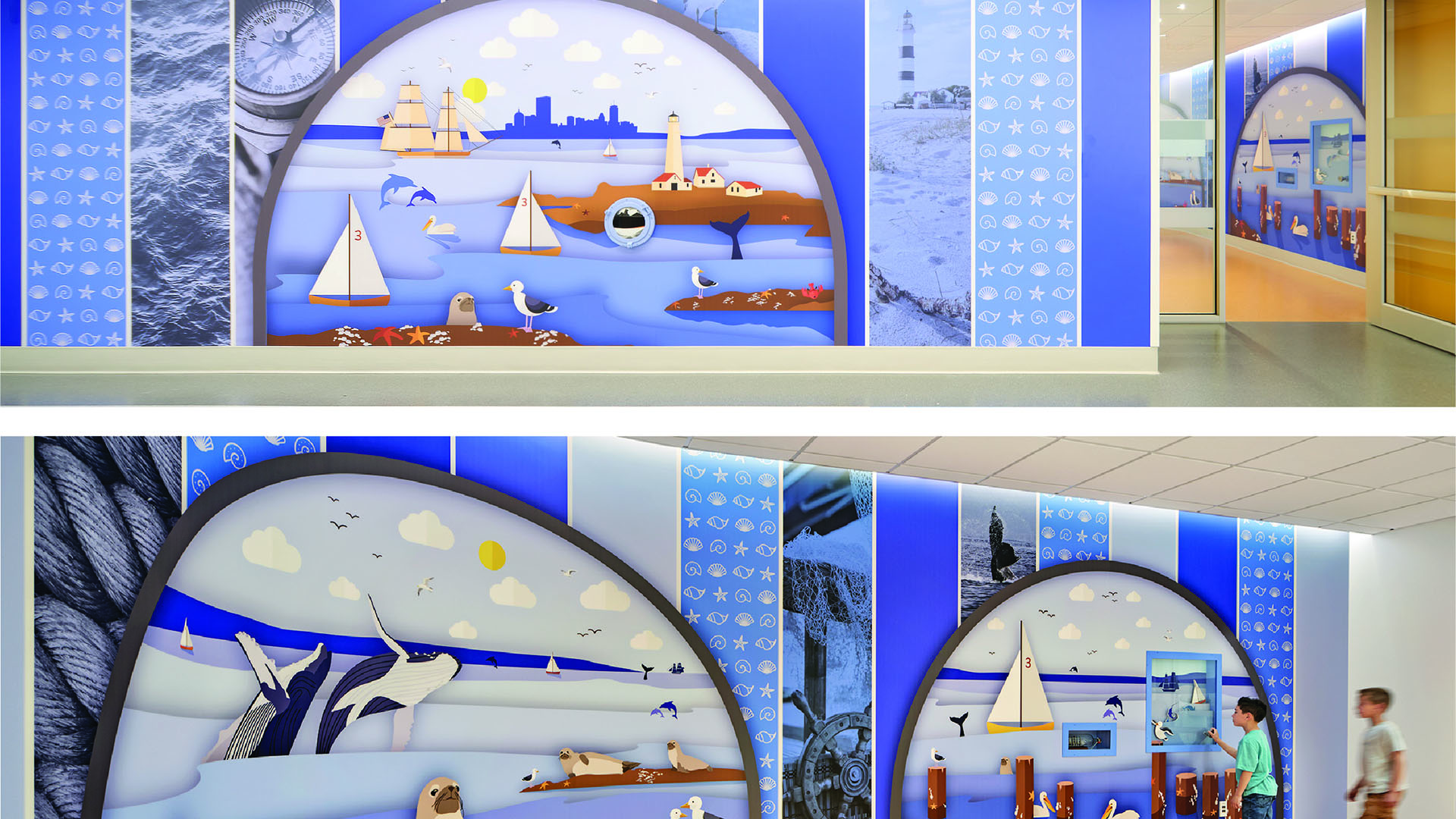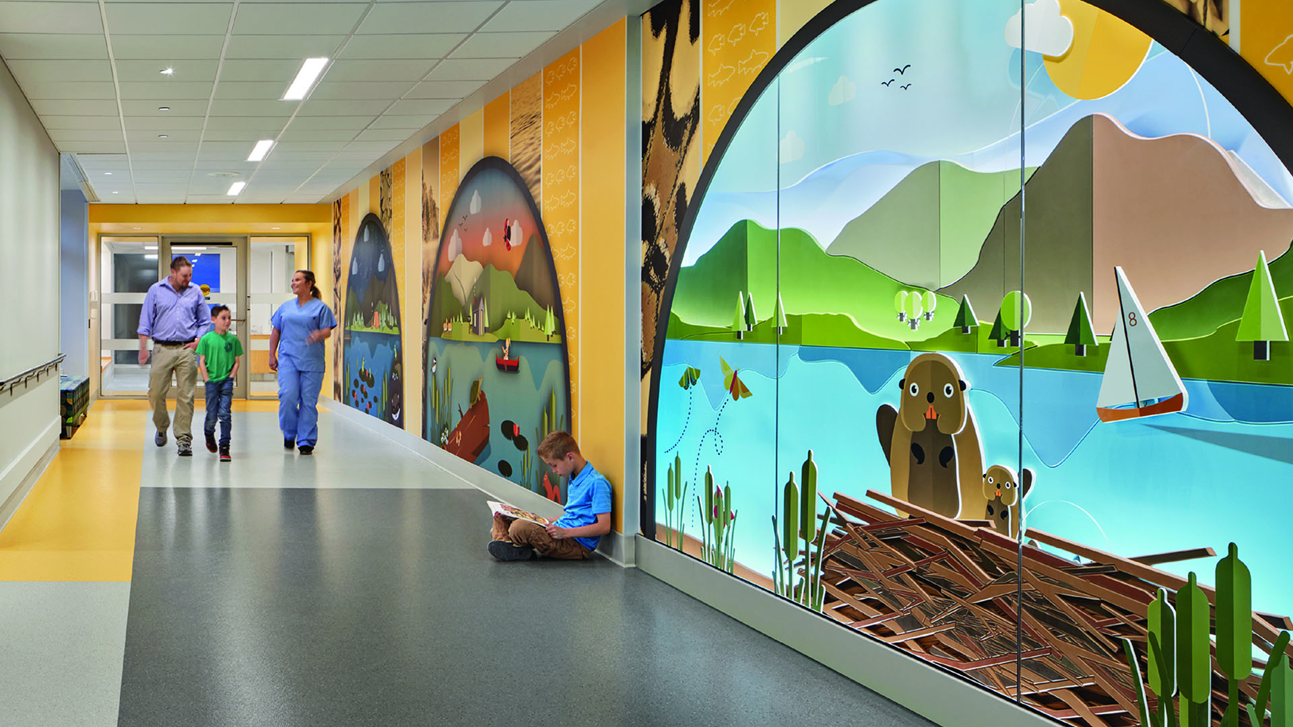Boston Children’s Hospital
An immersive placemaking program was designed for the 11-story, 575,000-square-foot Hale Family Clinical Building addition at Boston Children’s Hospital. The program centers around a 3-D pop-up book theme and features interactive, multi-layer automatons inside of 8-foot tall, recessed arches, that foster a sense of wonder and engagement.
Agency
ArtHouse Design
Practice Area
Client
Boston Children’s Hospital
Industry
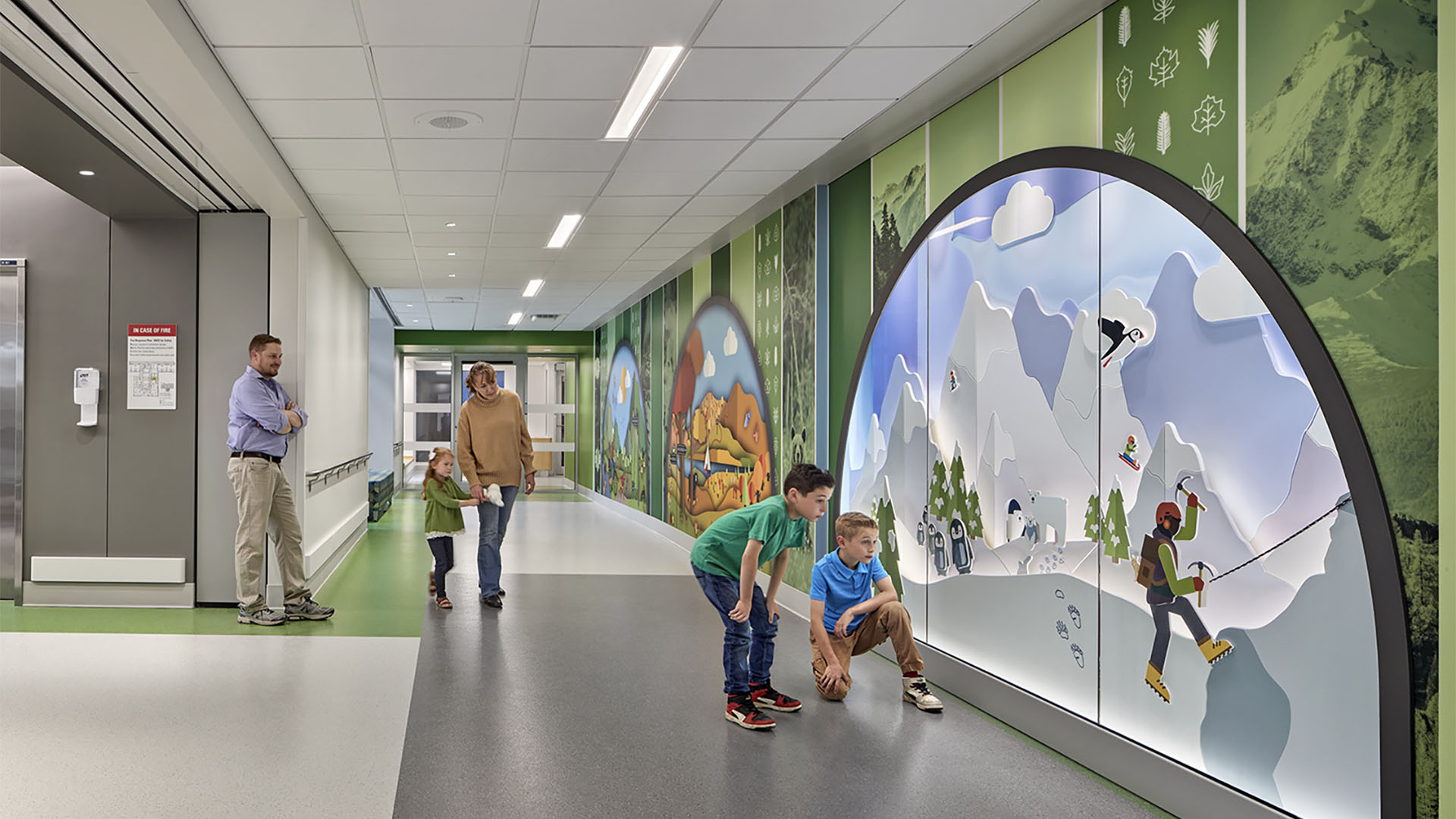
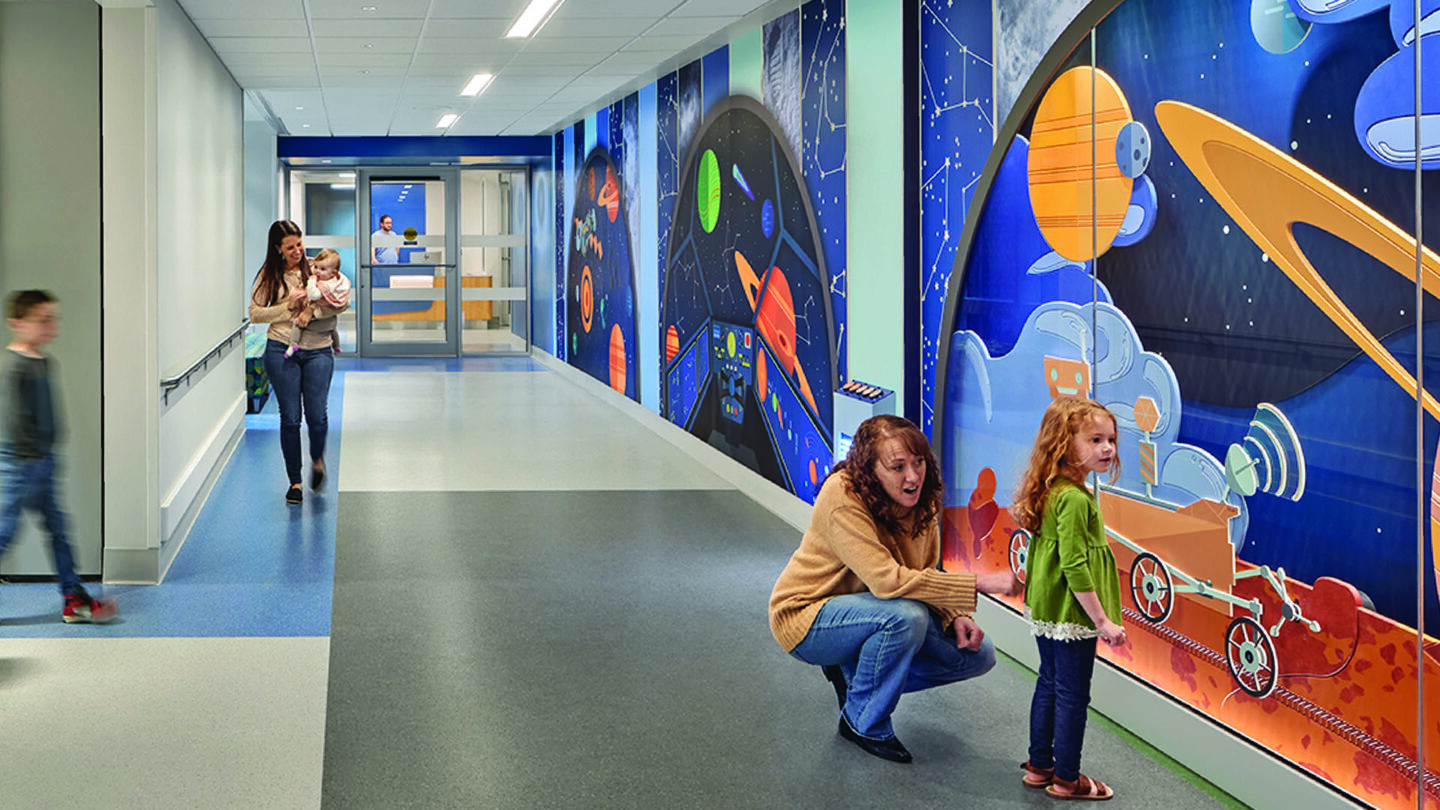
The space-themed level 10 features an interactive Mars rover that is activated via a series of colorful buttons that are at an accessible height for children in wheelchairs.
Shepley Bulfinch Photography
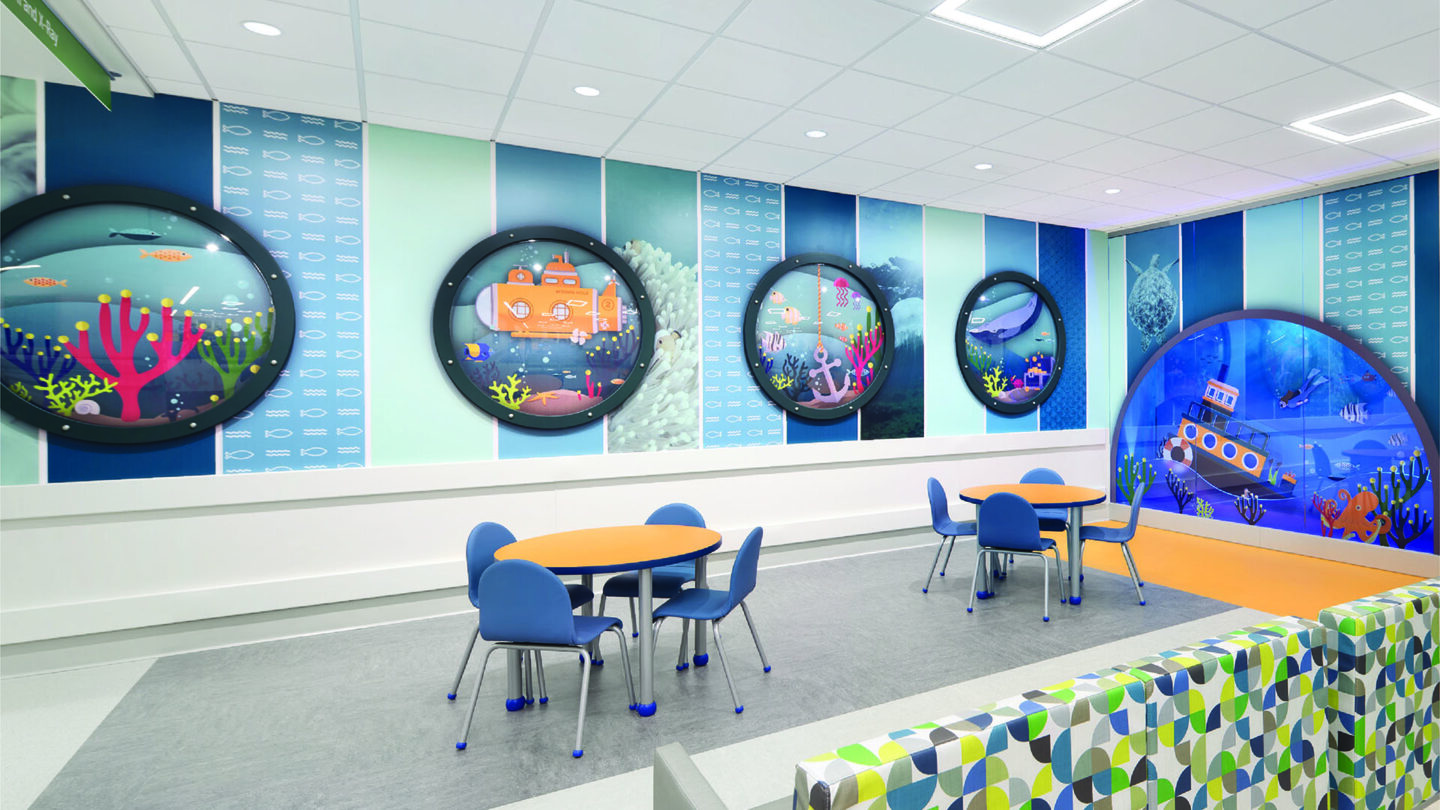
The ocean level’s lively aquatic views include a submersible paying homage to the nearby Woods Hole Oceanographic Institution.
The portals culminate with a shimmering light installation capturing the “sunlight zone.”
Kim Smith Photography
Project Overview
The installations are intended to entertain, surprise, and distract kids without depending on screens. The design team was required to utilize the Hospital’s themed floors from the original clinical building to the new tower, blending authentic Boston iconography—from puffins to harbors to swan boats—with scenes from the metro region recognizable to local and international guests alike. One of the floors features a map of the Boston subway, “The T”, and buttons kids can push to light up the routes. Hidden surprises appear throughout the floors, including a friendly lobster; Henry David Thoreau’s cabin on Walden Pond; and trail signs pointing to Mount Greylock, the Appalachian Trail, and the White Mountains.
The design requirements for this project called for a variety of special considerations and accommodations for the audience:
• The design team had to pivot from its original designs first concepted in 2017 because of COVID-19. Instead of hands-on mechanical cranks, for example, motion sensors and electric motors were incorporated to make elements — and kids — move. This solution is longer-lasting, more cost-effective, and more sanitary.
• Inclusivity and accessibility were behind every design decision. Interactive elements are designed within a child’s reach and are also accessible to those in wheelchairs. As an international hospital, Boston Children’s receives visitors from all over the world. All the installations took into consideration representation and are inclusive and respectful of different cultures.
• Extra attention needed to be paid to scalability, lighting, and positioning due to the range of materials used in the fabrication of the artwork, from hand-painted and hand-sculpted polymer clay to etched and paint-filled wood to acrylic and print pieces.
• We were challenged to design a uniquely immersive experience that was cost-efficient to build. Each level of the hospital has a 50-foot-wide corridor extending from the elevator lobby to the reception check-in waiting room area with a 14’ wide niche recessed 18”. With a lot of areas to cover, designers made thoughtful use of flat, illustrative graphics combined with custom interactive installations that align with each floor’s theme. This made the engineering and fabrication process efficient and cost-effective while achieving Boston Children’s Hospital’s original vision for the new building.
Working closely with the project team, the designers developed a concept that was met with praise from stakeholders and user groups alike, including and most importantly, the kids receiving treatment at the hospital. The installation offers unexpected moments of calm and wonderment during what can be an otherwise stressful time.
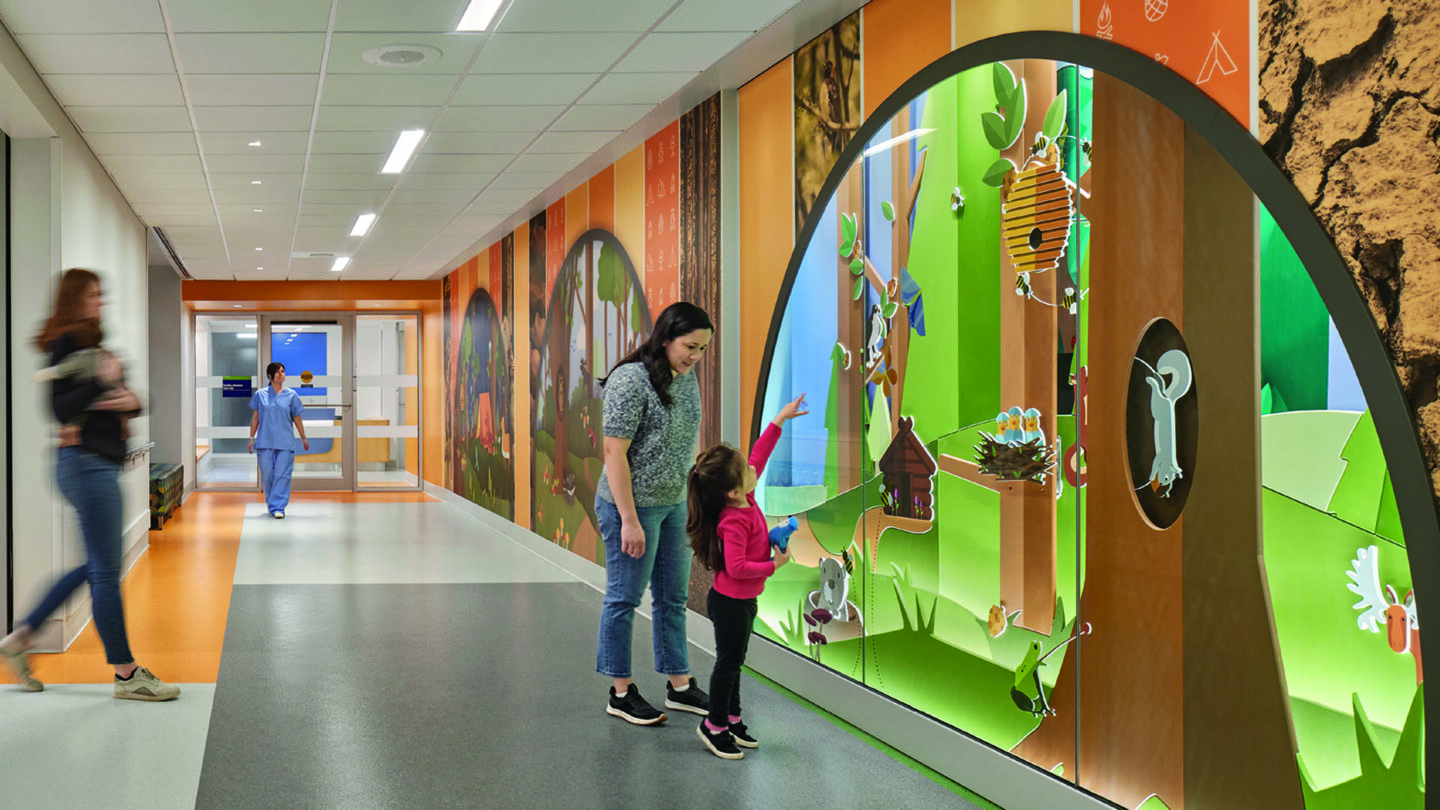
A young girl delights at the interactive features on the forest-themed level 7 of the Hale Family Clinical Building at Boston Children’s Hospital.
Shepley Bulfinch Photography
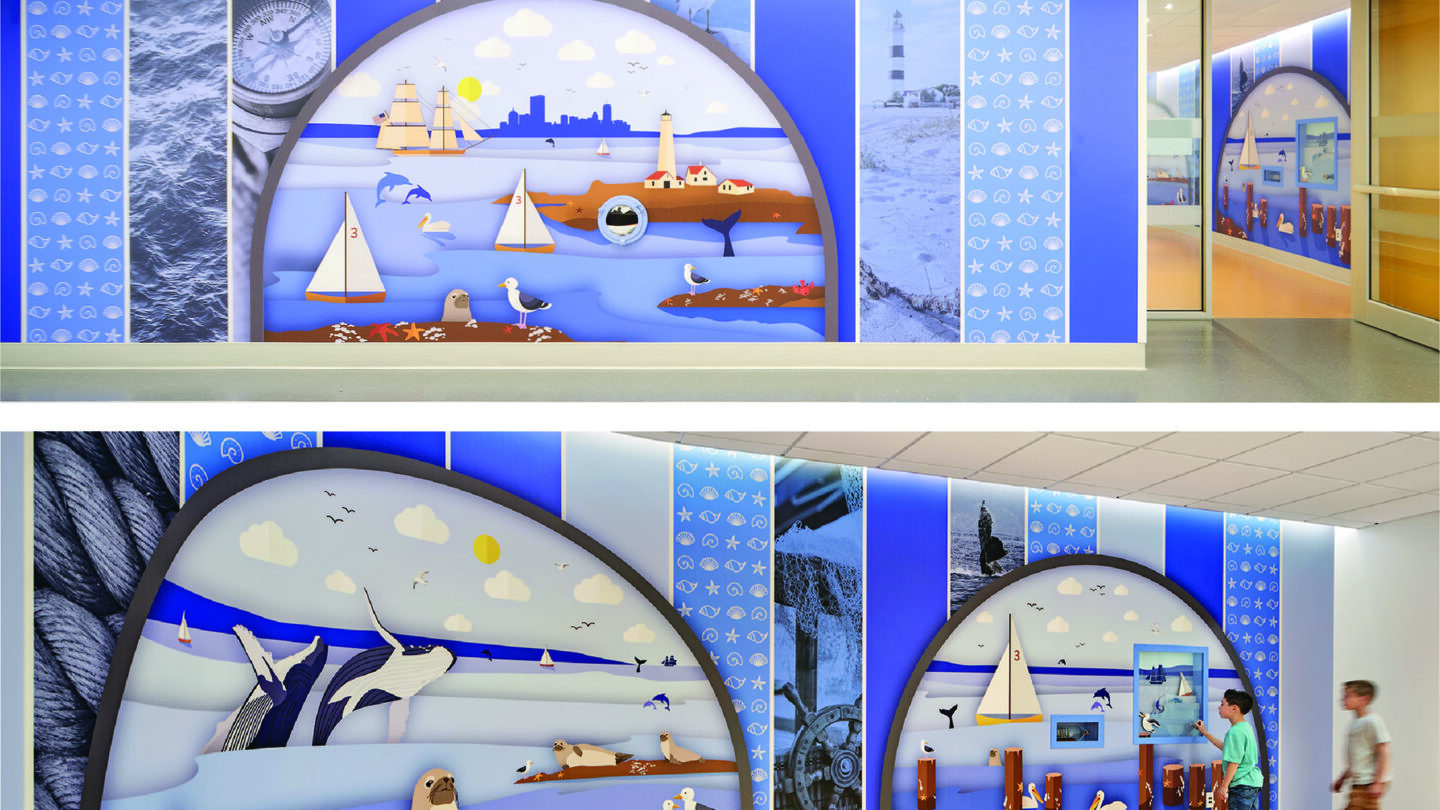
Children discover the interactive cranks on the harbor-themed level 3 that depict scenes from the famous Boston Harbor.
Shepley Bulfinch Photography + Kim Smith Photography
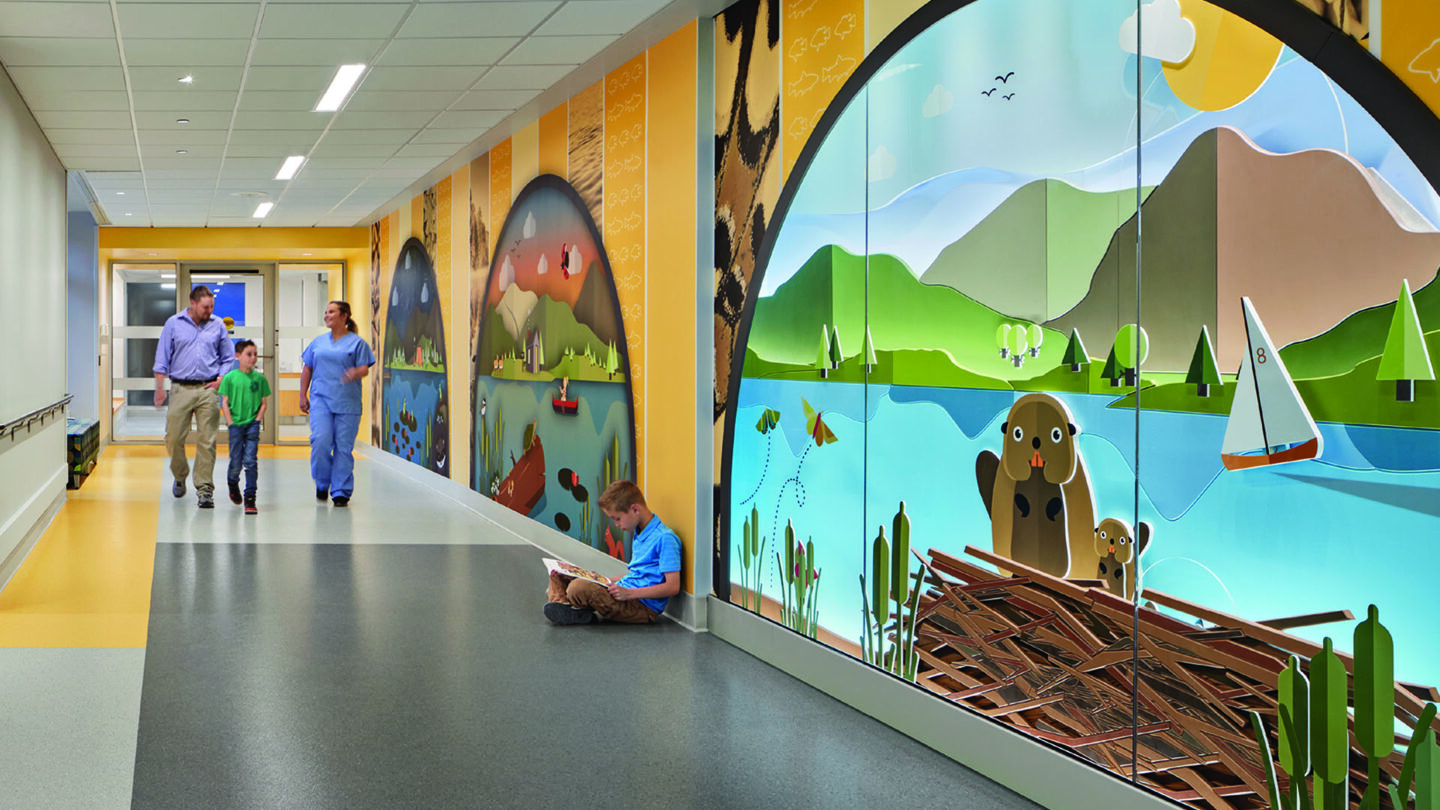
Beavers greet visitors on level 8 with scenes that celebrate life on Walden Pond including Thoreau’s cabin and signs pointing to the Appalachian Trail, Mount Greylock, and the White Mountains.
Shepley Bulfinch Photography
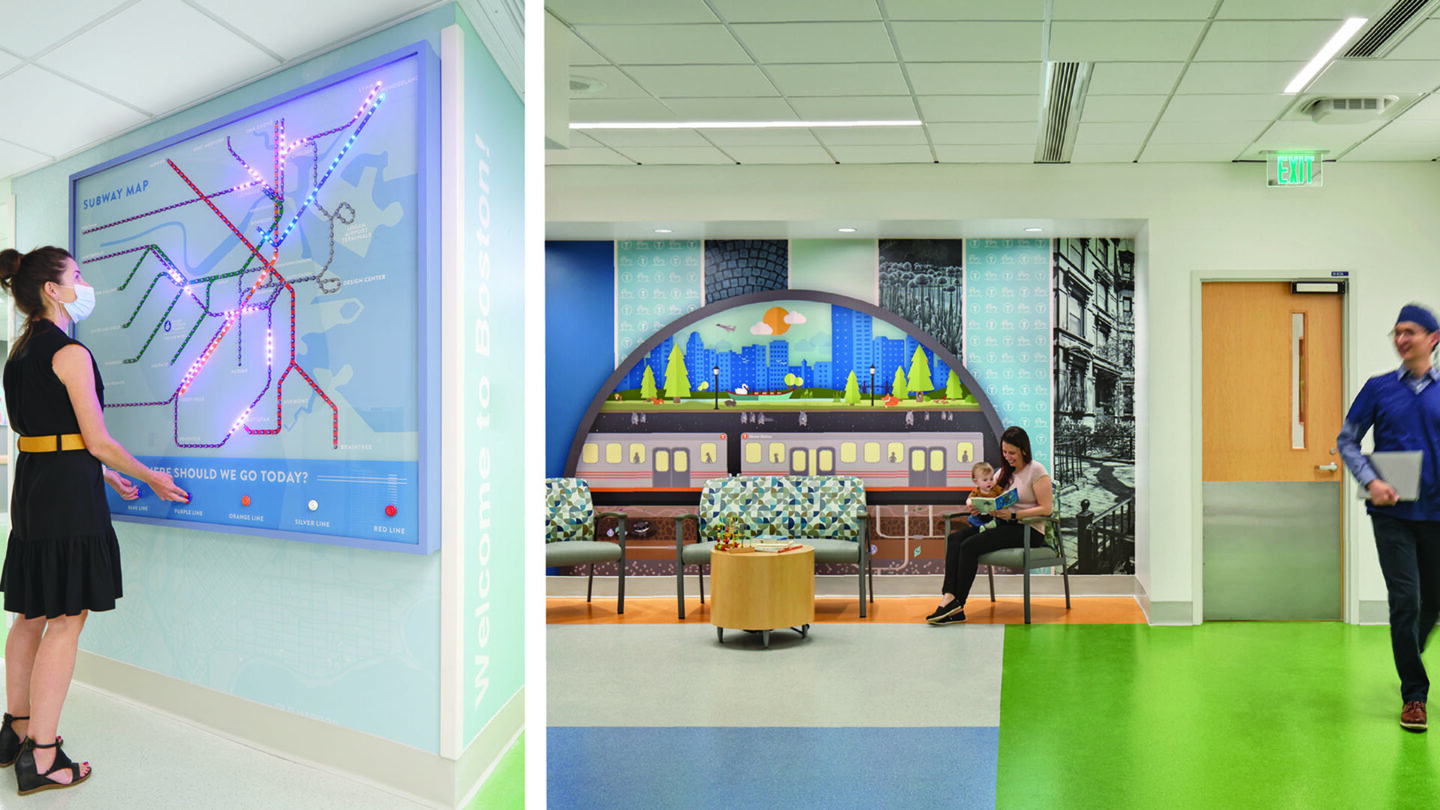
An interactive map on level 6 depicts Boston’s subway system with illuminated train lines that let visitors explore the city and its neighborhoods.
Kim Smith Photography + Shepley Bulfinch Photography
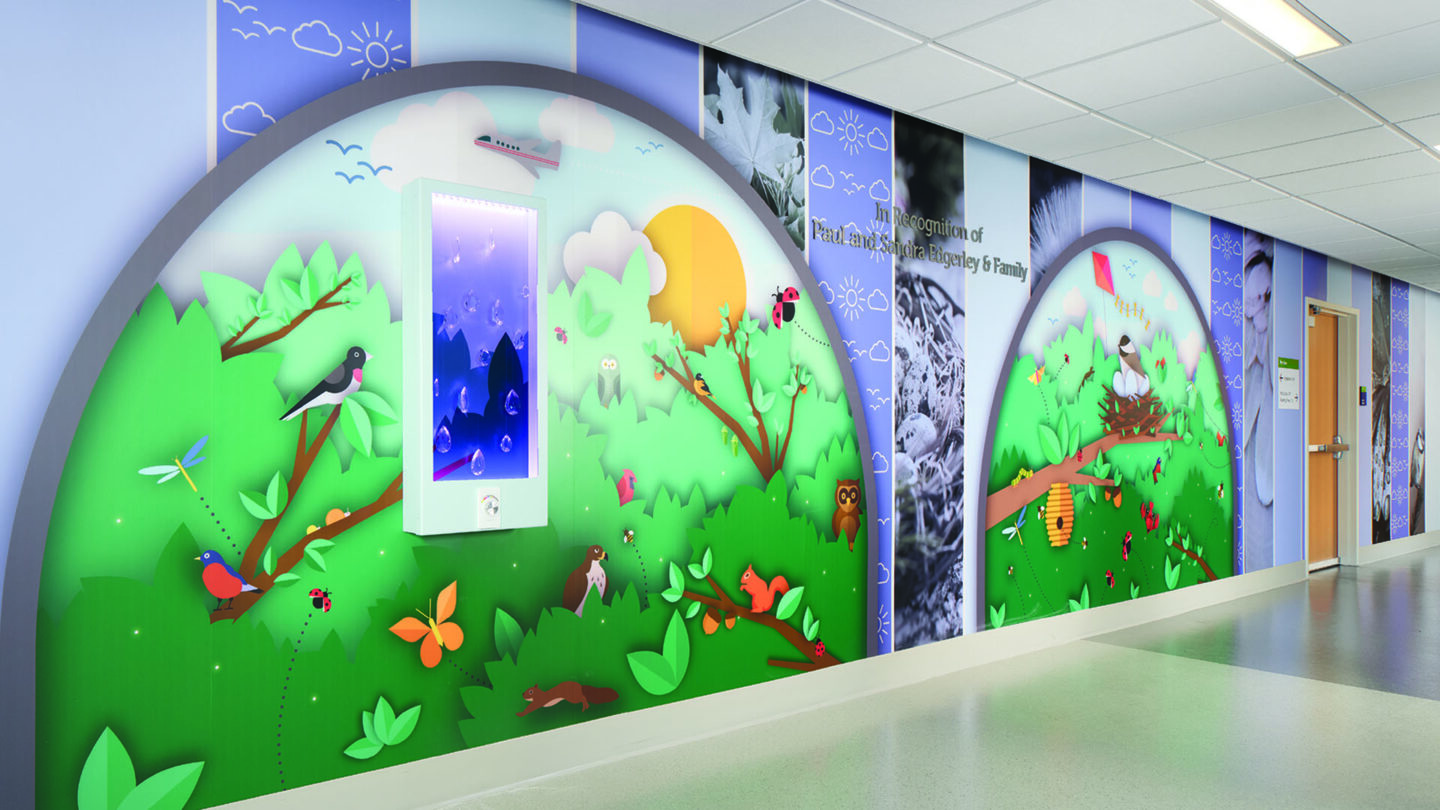
The nest-themed level 11 features illustrations of many of Massachusetts’ native birds with an
interactive element that uses jewels mimicking falling raindrops.
Kim Smith Photography
Project Details
Design Team
ArtHouse Design
Photo Credits
Shepley Bulfinch Photography, Kim Smith Photography (photography), Kim Smith Videography (videography)
Open Date
October 2022
