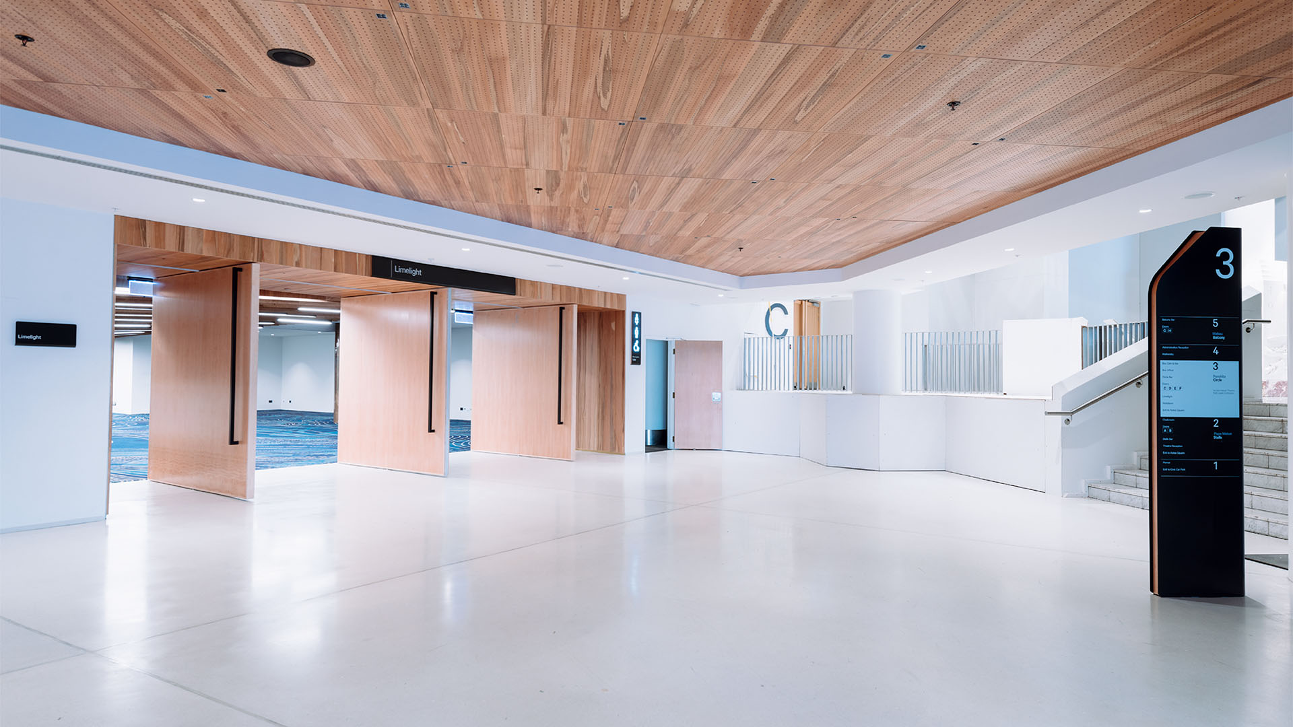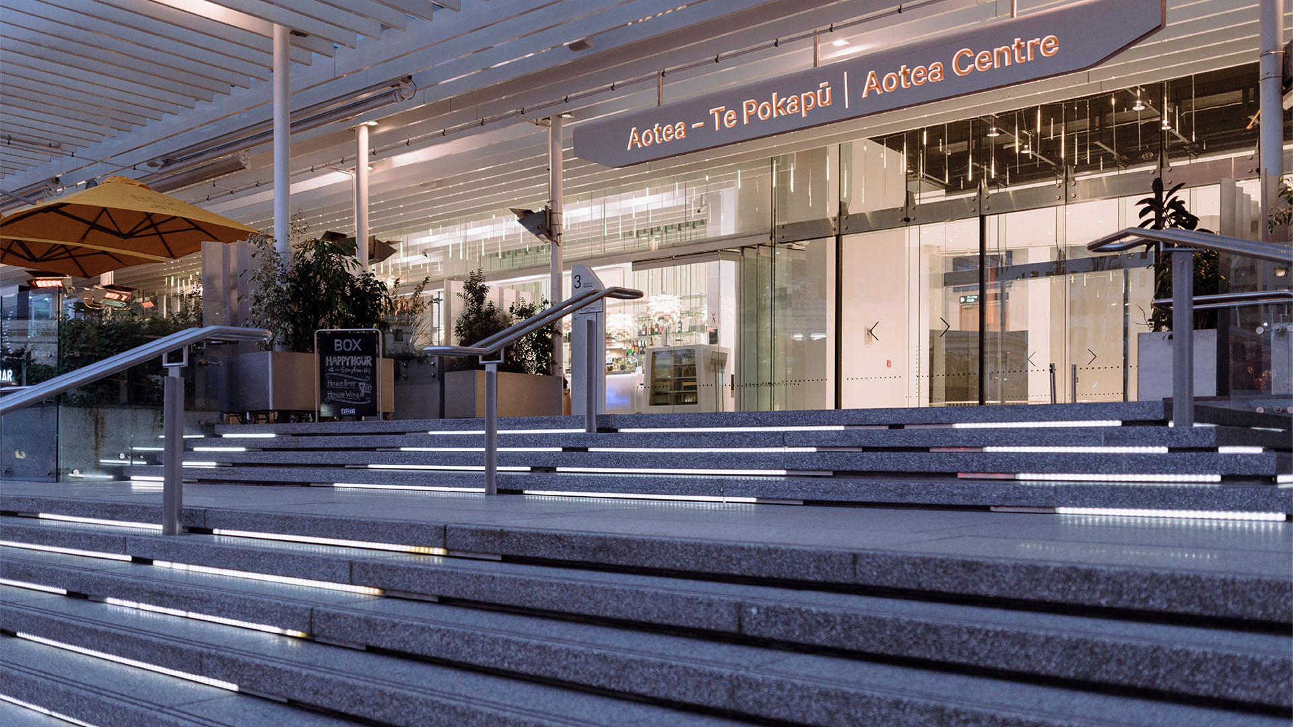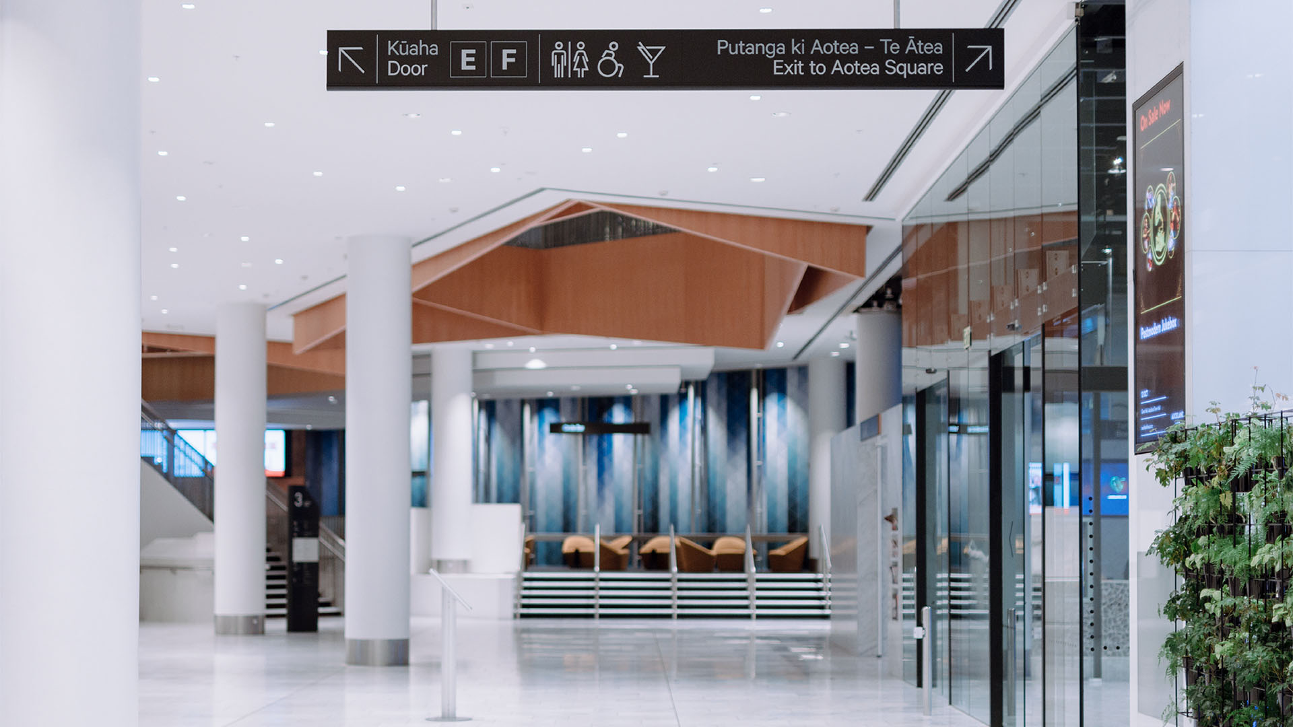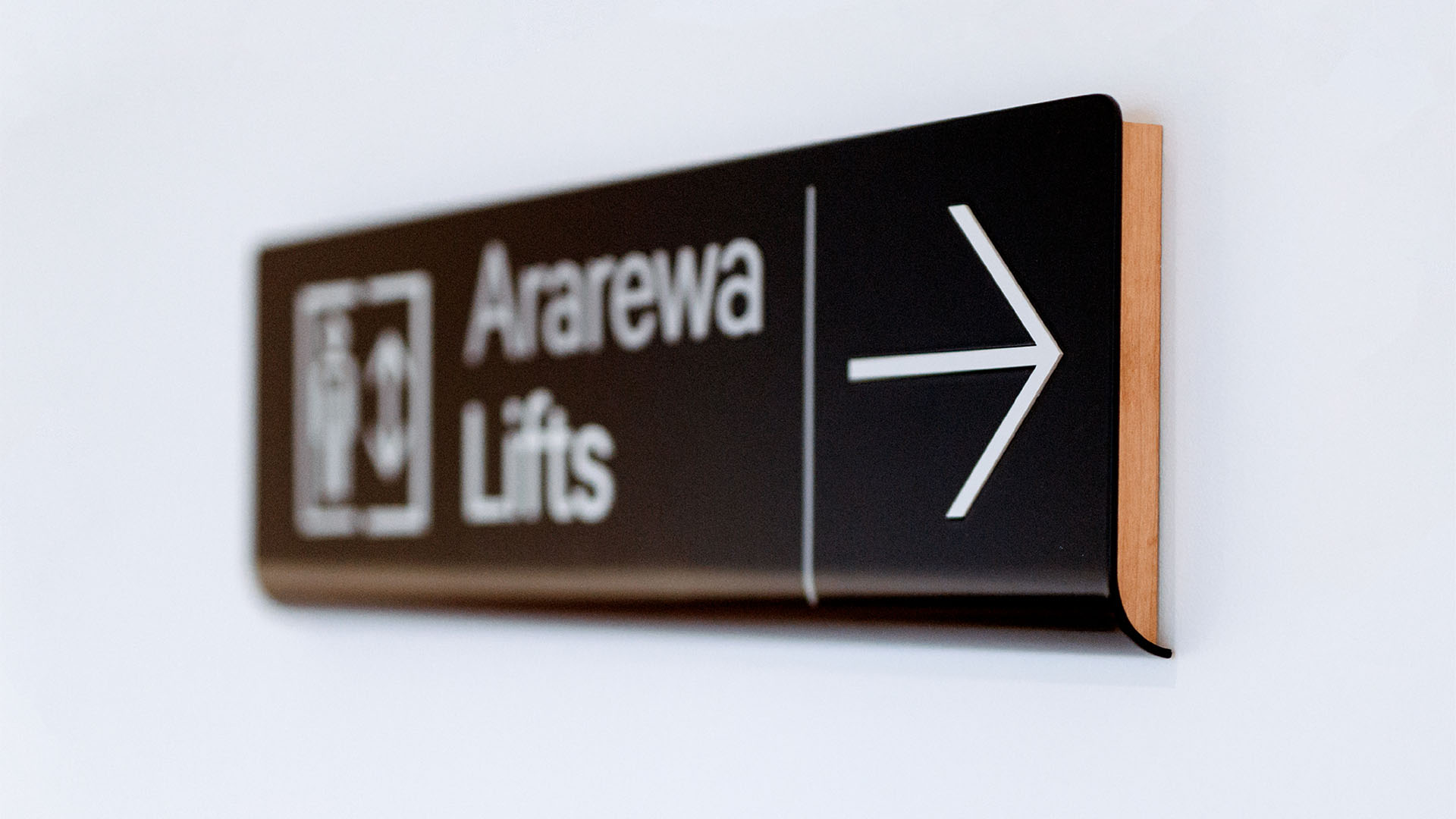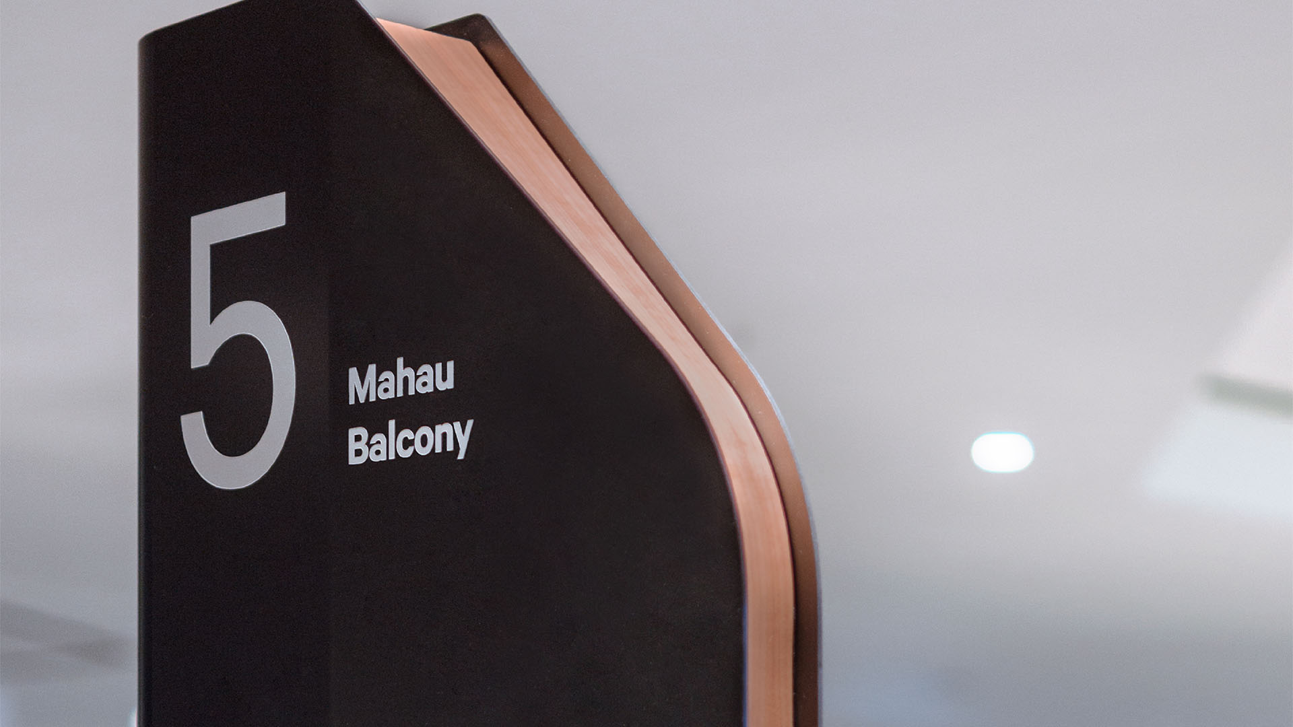Aotea – Te Pokapū Aotea Centre
The revitalization of one of Auckland’s most versatile performance and convention venues celebrates the building’s brutalist heritage through boldly applied terrazzo and patinated metal finishes, with native New Zealand timber ceilings providing warmth.
Agency
Maynard Design Consultancy
Practice Area
Client
Regional Facilities Auckland
Industry
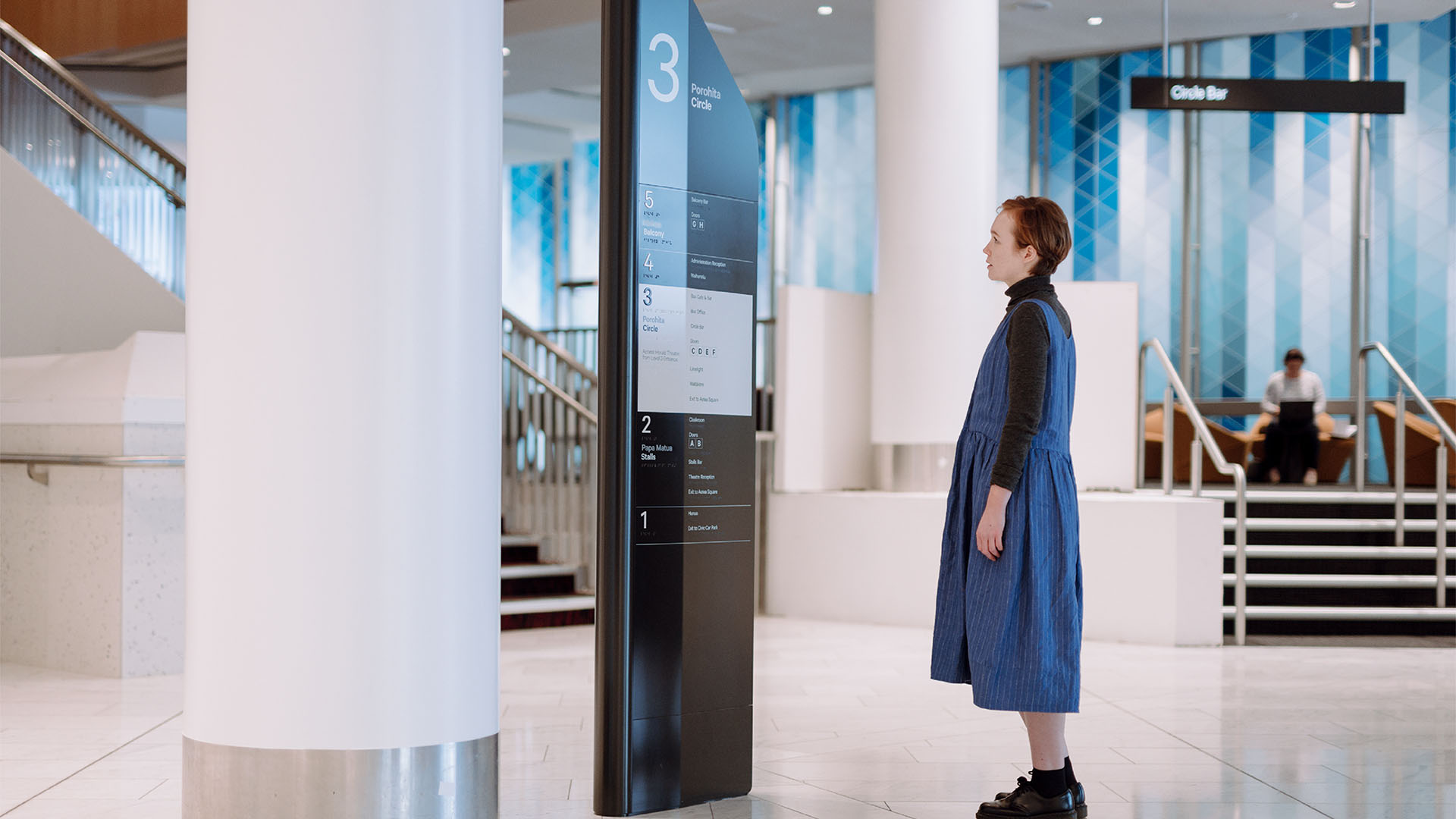
The Challenge
Aotea – Te Pokapū’s wayfinding and signage system would introduce a truly inclusive user experience to this significant cultural venue, with a family of signs creating connection to both the surrounding cultural landscape and the architectural heritage of the building whilst delivering a clear navigation strategy. The design sought to celebrate the architecture of the space, respect the cultural context of Aotearoa New Zealand and contribute to the client’s aspiration to uplift contemporary Māori language and culture in Tāmaki Makaurau Auckland. The inclusion of bilingual signage, tactile lettering and Braille at this scale is a first for Auckland Council, and will help to ensure the building can be enjoyed by a wide range of visitors for years to come.
Project Vision
The graphic language was a key component of the strategy, requiring the inclusion of dual languages alongside Braille and tactile information. The team wanted to provide a wayfinding system that improves the centre’s complex spatial arrangement, ensuring all user groups’ safe and efficient movement to and from and within the Aotea Centre and surrounding precinct.
A series of design sprints were undertaken with staff and key stakeholders to guide the response and develop shared ownership of the design. These activities identified Te Aranga Design Principles and Māori cultural values as key references for the wayfinding system, with manaakitanga (hospitality) selected as the core design principle.

Aotea Centre foyer with range of signs products in the architectural environment.
David St George
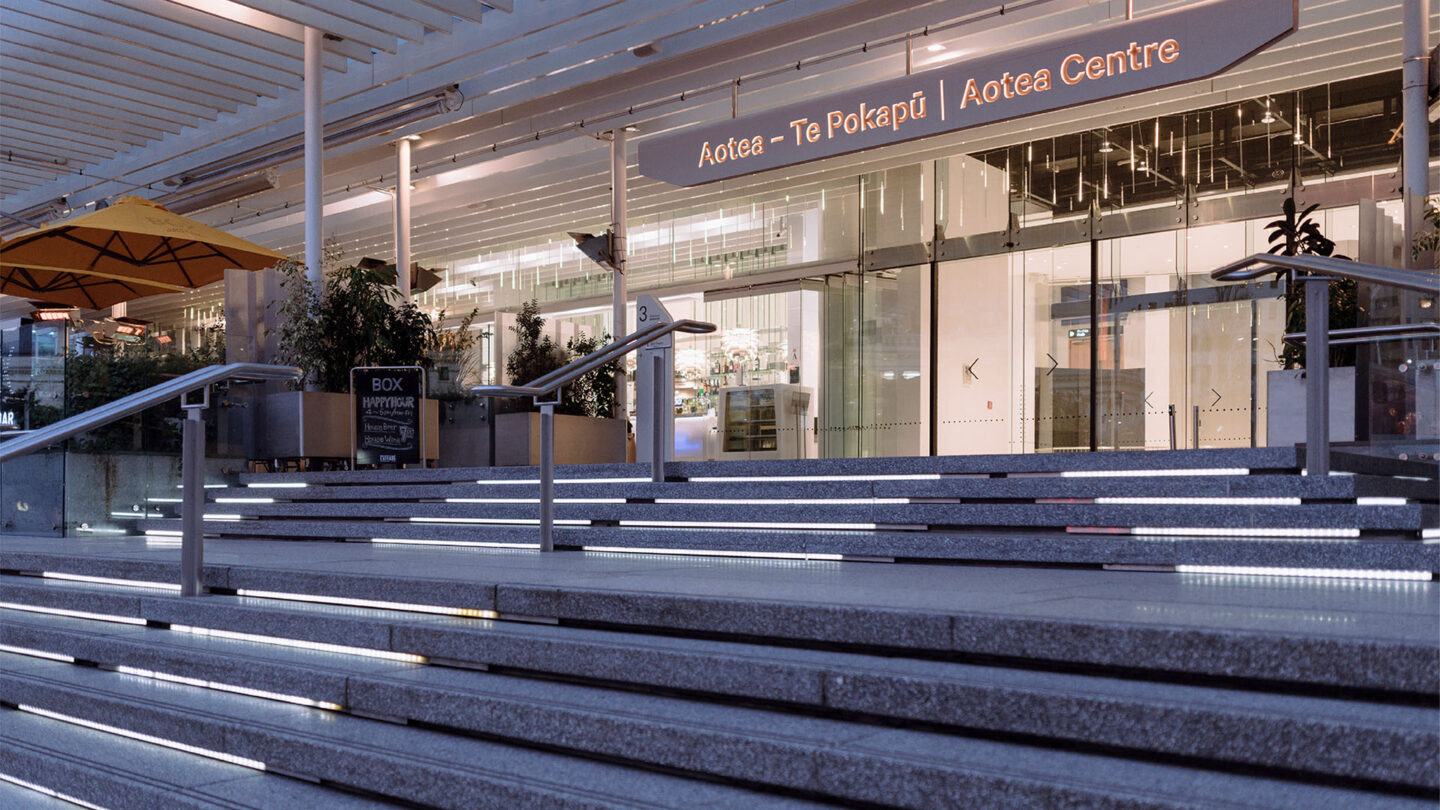
Aotea Centre main entrance signage.
David St George

Detail of the Braille and tactile text on a directory totem
David St George
Design + Execution
The solution celebrates the building’s architectural heritage while also responding to the cultural context of Aotearoa New Zealand and contributing to the client’s aspiration to uplift contemporary Māori language and culture in Tāmaki Makaurau Auckland. An initial period of research and engagement was undertaken to inform the project and expand on its goals and objectives. During this period, the design team engaged with staff, stakeholders, and the public through a range of user experience activities, including interactive design sprints.
This approach gathered valuable insights about the existing visitor experience and developed shared ownership of the design direction. With the knowledge acquired during the initial engagement phase, the team developed a detailed wayfinding strategy and schematic design to test and refine the system’s functionality. This process established the key information types and zoning system for the centre.

Aotea Centre suspended directional signage.
David St George

Detail of a wall mounted sign product showing its curved forms and native timber inserts.
David St George

Detail of the totem sign product showing its curved forms, native timber inserts and distinctive fold.
David St George

Aotea Centre lift landing directory showing detailed level information in Braille and tactile text alongside an isometric level map.
David St George
Project Details
Loved how the project incorporated inclusivity along with a sleek and a systematically laid out wayfinding design language.
Beautifully detailed with the glimpse of wood at the sides. Graphics well-proportioned and accessible.
The signage and wayfinding intervention brings this building to life, infusing it with sophistication and a sense of place. I appreciate the play of contrasting materials, different signage typologies, and change of typographic scales to create a custom experience throughout.
Design Team
Guy Hohmann (design director)
Finn Butler (team member)
Kate Pleban (team member)
Eden Short (team member)
Michael Gibb (team member)
Collaborators
MAG Assembly (manufacturers)
Programmed (sign suppliers)
Stephenson & Turner (architects)
Blind Low Vision NZ (access consultants)
Photo Credits
David St George (photography)
Open Date
November 2019
