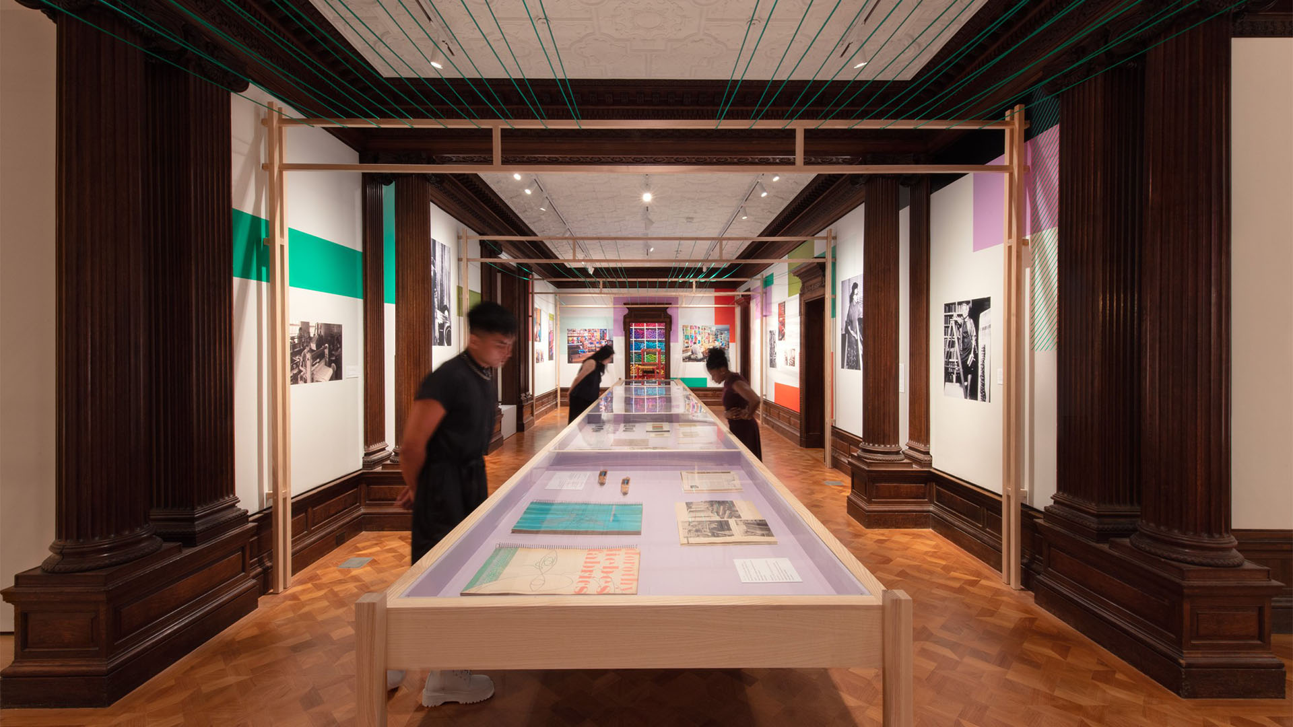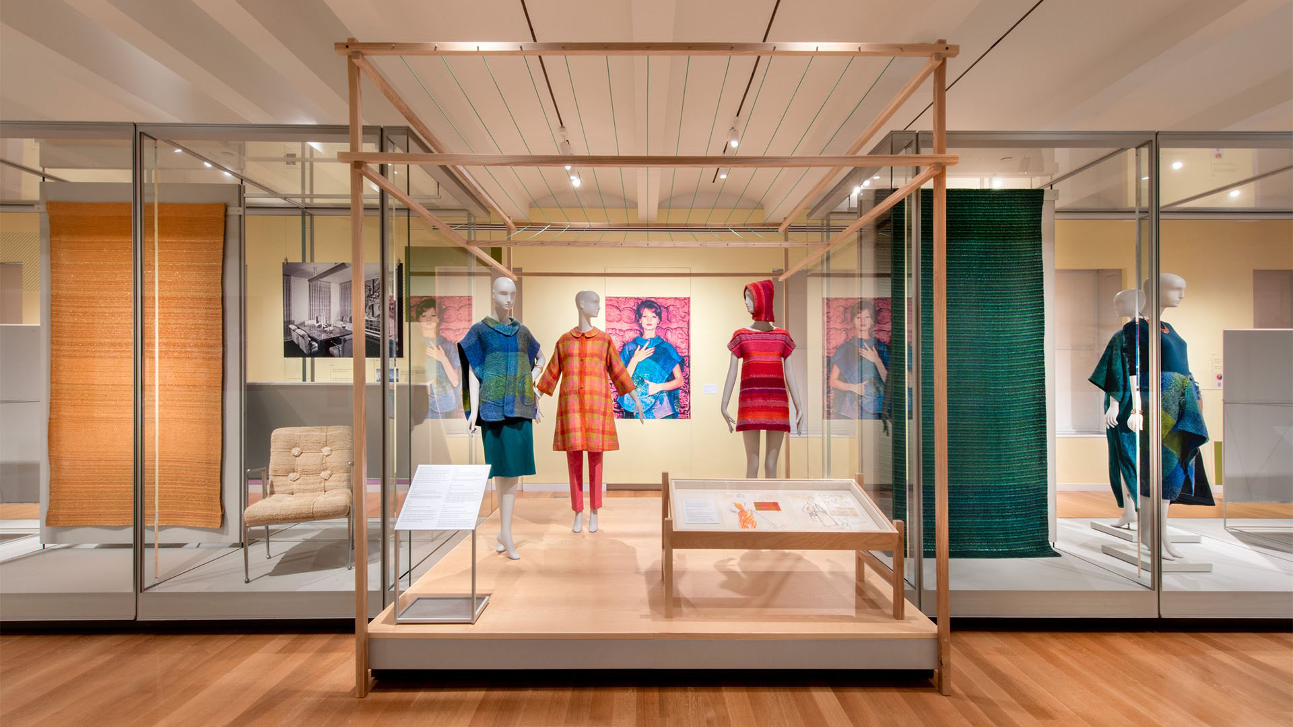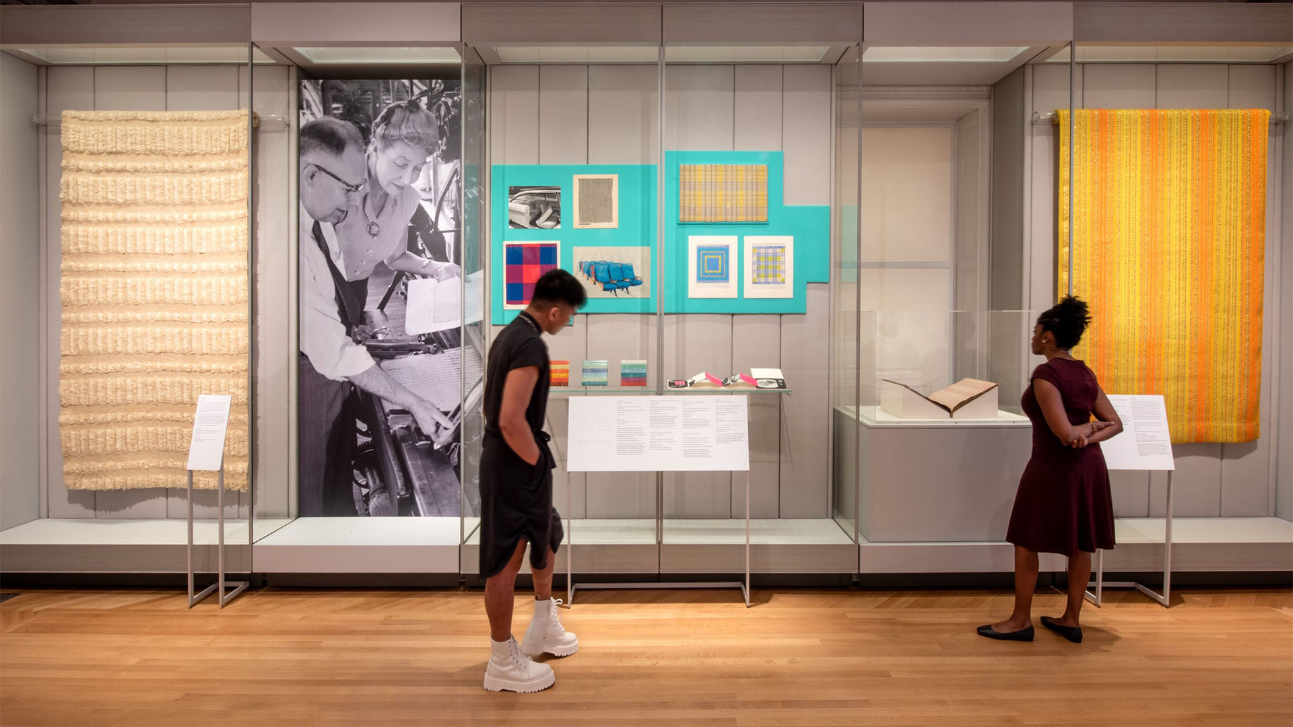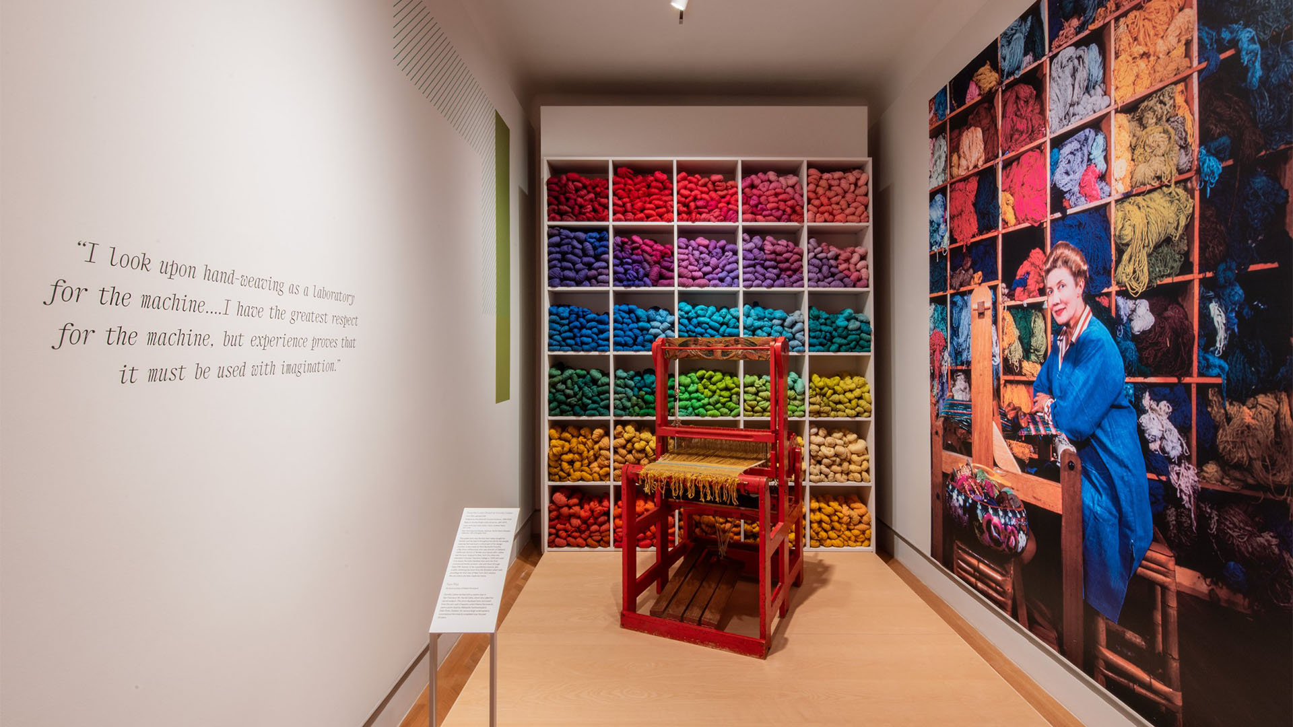A Dark, A Light, A Bright: The Designs of Dorothy Liebes
Our studio designed the first monographic exhibition in 50 years dedicated to Dorothy Liebes, the esteemed textile designer whose contributions shaped 20th century American modernism. The exhibition spans the Cooper Hewitt, Smithsonian Design Museum’s entire 6000 sq. ft. second floor, contextualizing Liebes’ staggering impact in an immersive survey of her studio’s body of work—including over 175 textiles, furniture pieces, documents, and photographs. The exhibition architecture unifies the museum’s diverse configuration of galleries through loom-inspired thresholds and display platforms composed of ash wood and tensioned green cord. Monumental casework further recalls Liebes’ studio by abstracting the work table. The visual language is effusive and dynamic with color blocks and diagonal line patterns that evoke Liebes’ sensibility in supergraphic form.
Agency
Isometric Studio
Practice Area
Client
Cooper Hewitt, Smithsonian Design Museum
Industry
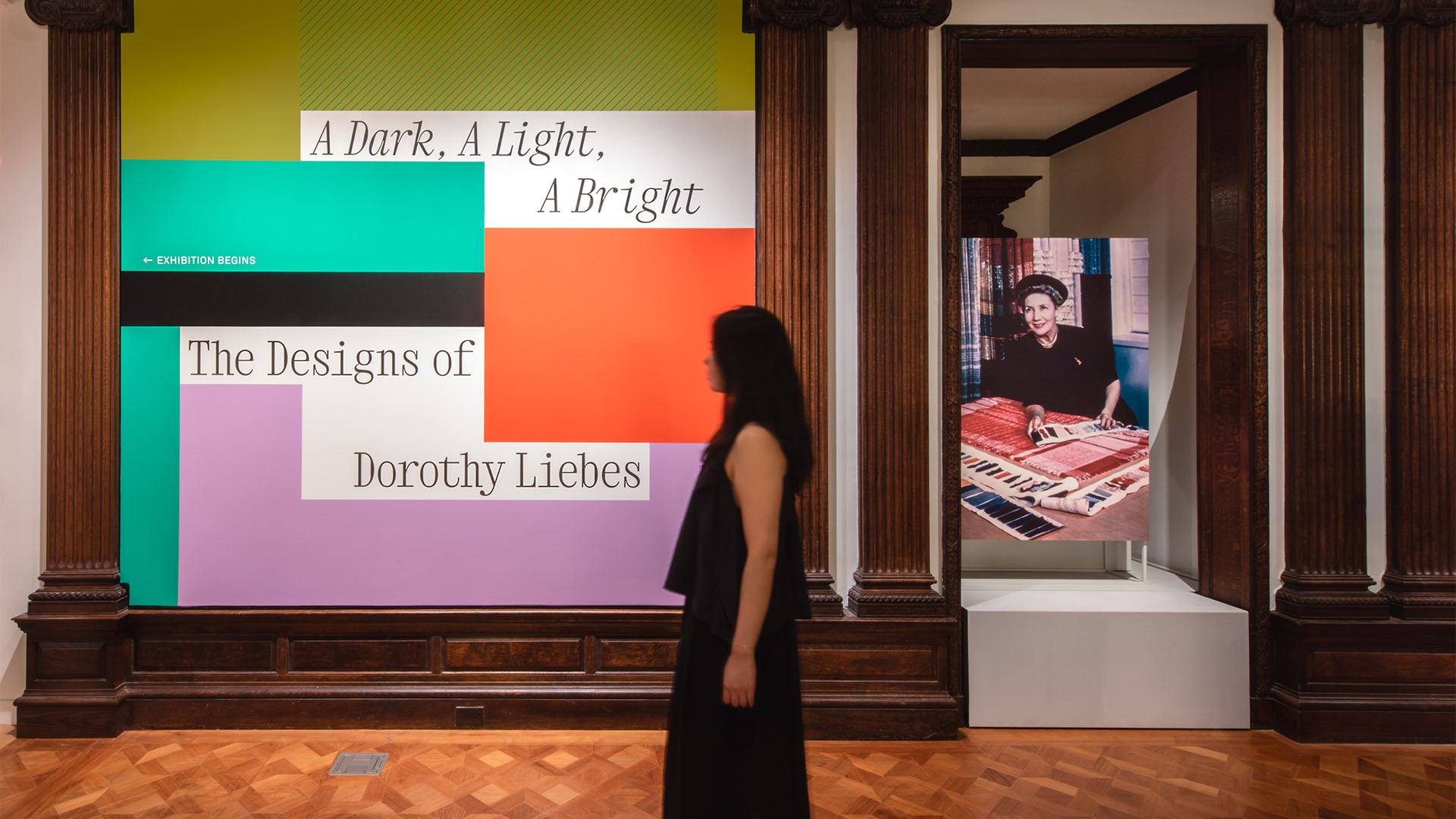
The Challenge
A collaborator of Frank Lloyd Wright and Raymond Loewy, Dorothy Liebes adorned grayish buildings designed by men with fabrics of unparalleled color and shimmer. Though she was celebrated in her lifetime, interest in Liebes’ work waned after her death—a consequence in part of the inability of black-and-white photography to capture the resplendent intensity of her designs and their revolutionary use of materials. The exhibition restores Liebes’ place in history by juxtaposing photographs with their respective original objects. The design is spacious and sophisticated, yet unabashedly colorful and effervescent—a tribute to Liebes’ belief that high design should be popularly accessible.
Project Vision
Designing in the architectural context of the Cooper Hewitt’s historic landmark building is an exercise in turning constraints into opportunities. Exhibition architecture newly introduced into the space cannot be attached to the historic wood floor or walls. Most objects are required to be presented in existing, impermeable glass vitrines, backed by exhibition walls, or in archival casework with inert materials. We collaborated with the museum team to develop bespoke design solutions for each scenario, including a new label system that is minimalist and sleek, yet optimized for accessible reading. The trenchant, contemporary design stands both in contrast to and synthesis with the architectural context—a nod to Liebes’ syncretic design philosophy.
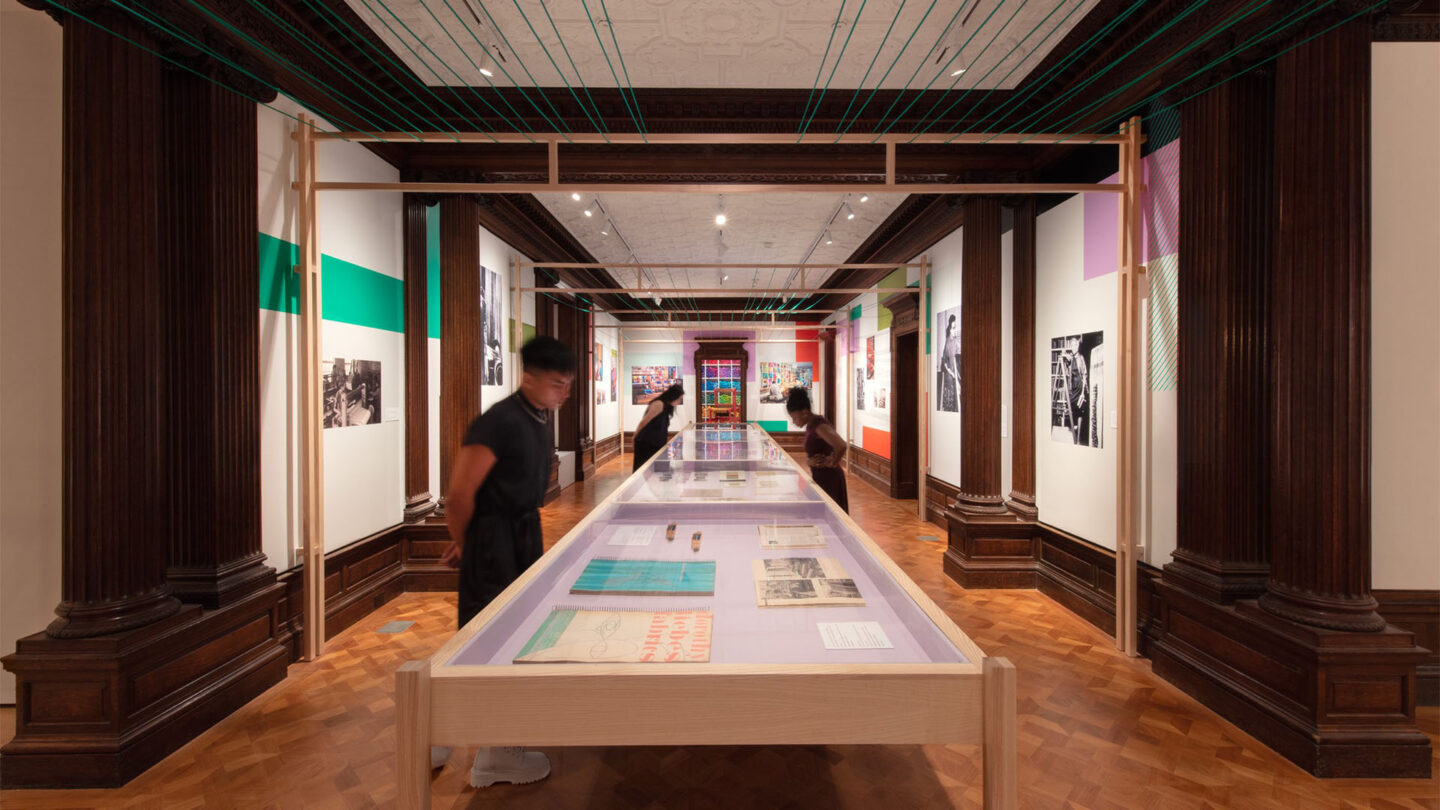
Loom structures with tensioned paracord create an immersive environment alongside monumental casework recalling the Liebes studio’s work table
Isometric Studio
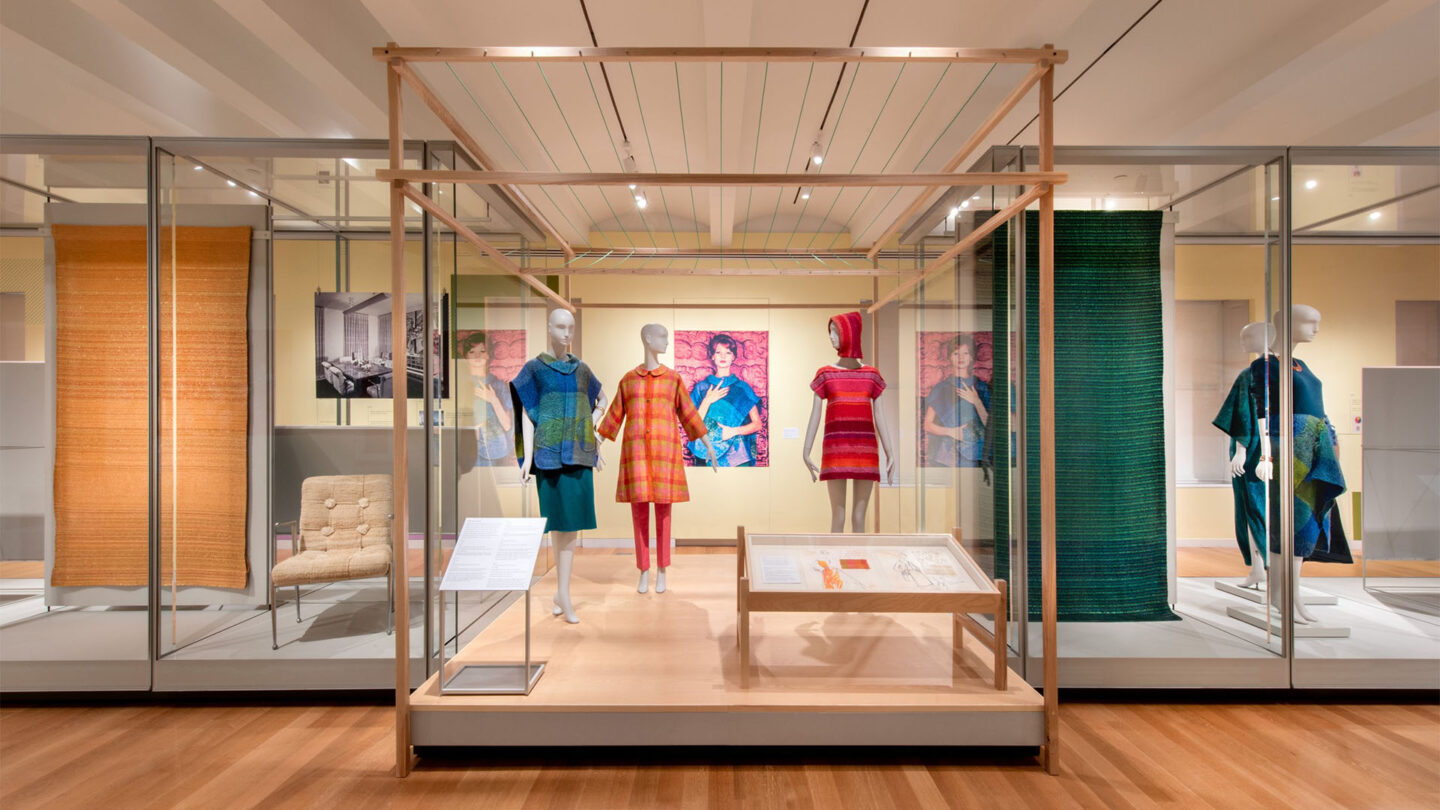
The loom theme continues here, to create a central wood platform, integrating seamlessly with existing casework
Isometric Studio
Design + Execution
The project’s sustainability contributions included the reuse of existing glass casework and touchscreen interactive table in the museum, the construction of wood components without glue for easy repurposing, and the elimination of certain designed components like object cases and benches in favor of existing inventory in museum storage.
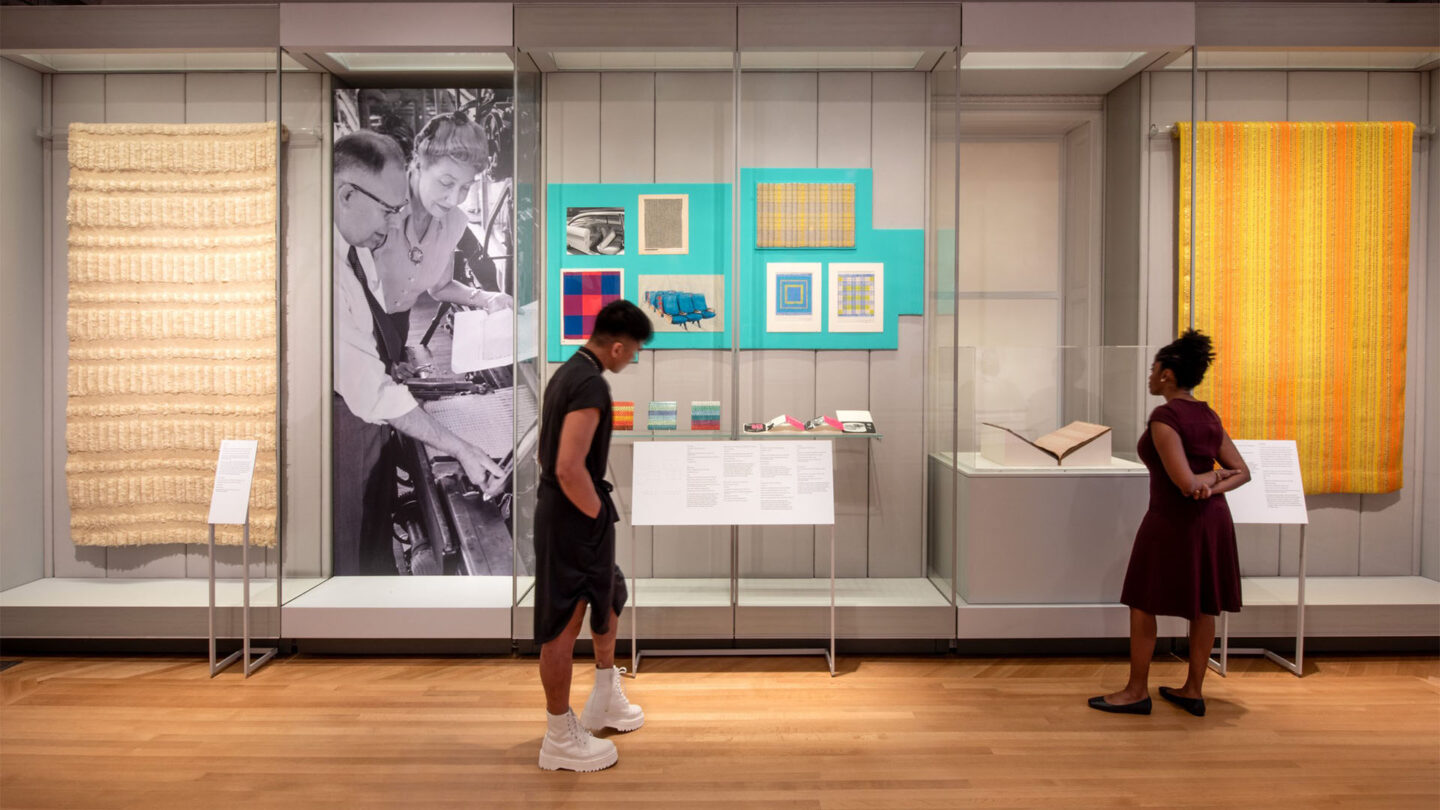
Textiles are contextualized with super graphic photography, while smaller objects are mounted on color geometric shapes recalling the exhibit graphic identity
Isometric Studio
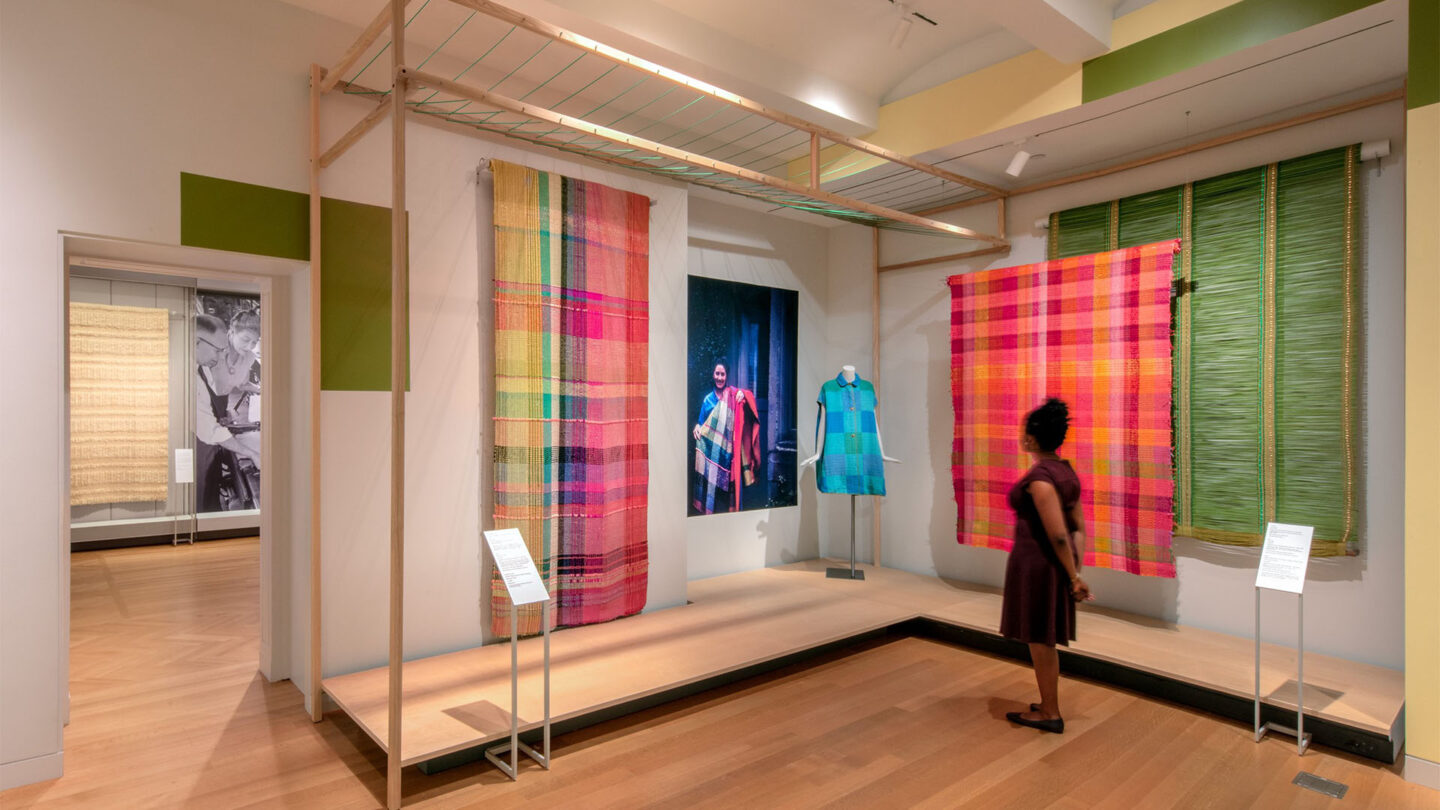
A custom loom structure navigates a particularly challenging corner, establishing touch distance while also framing objects and images
Isometric Studio
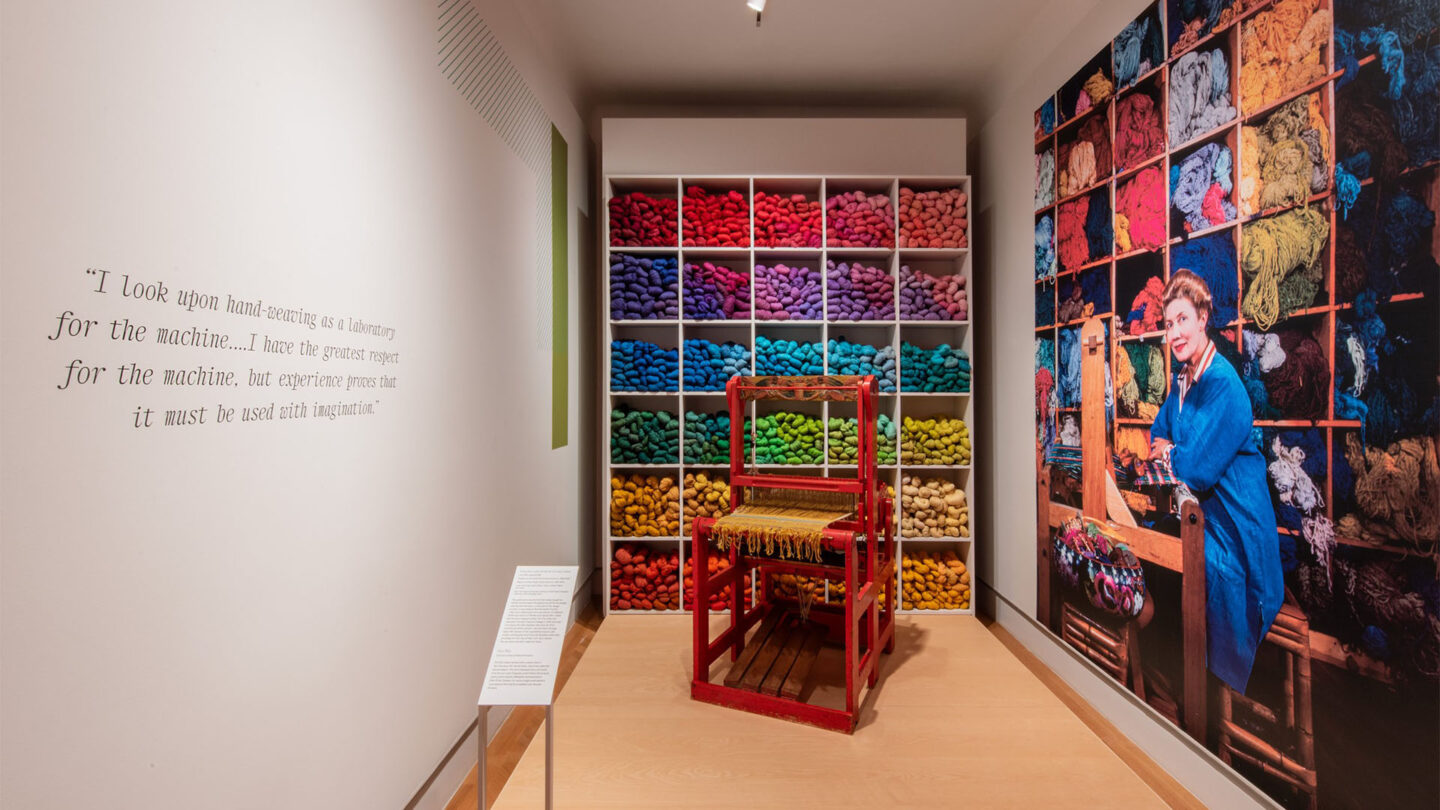
Liebes’ first loom, positioned in front of a grid wall of colored yarns, recalling Liebes’ studio, pictured on the right
Isometric Studio
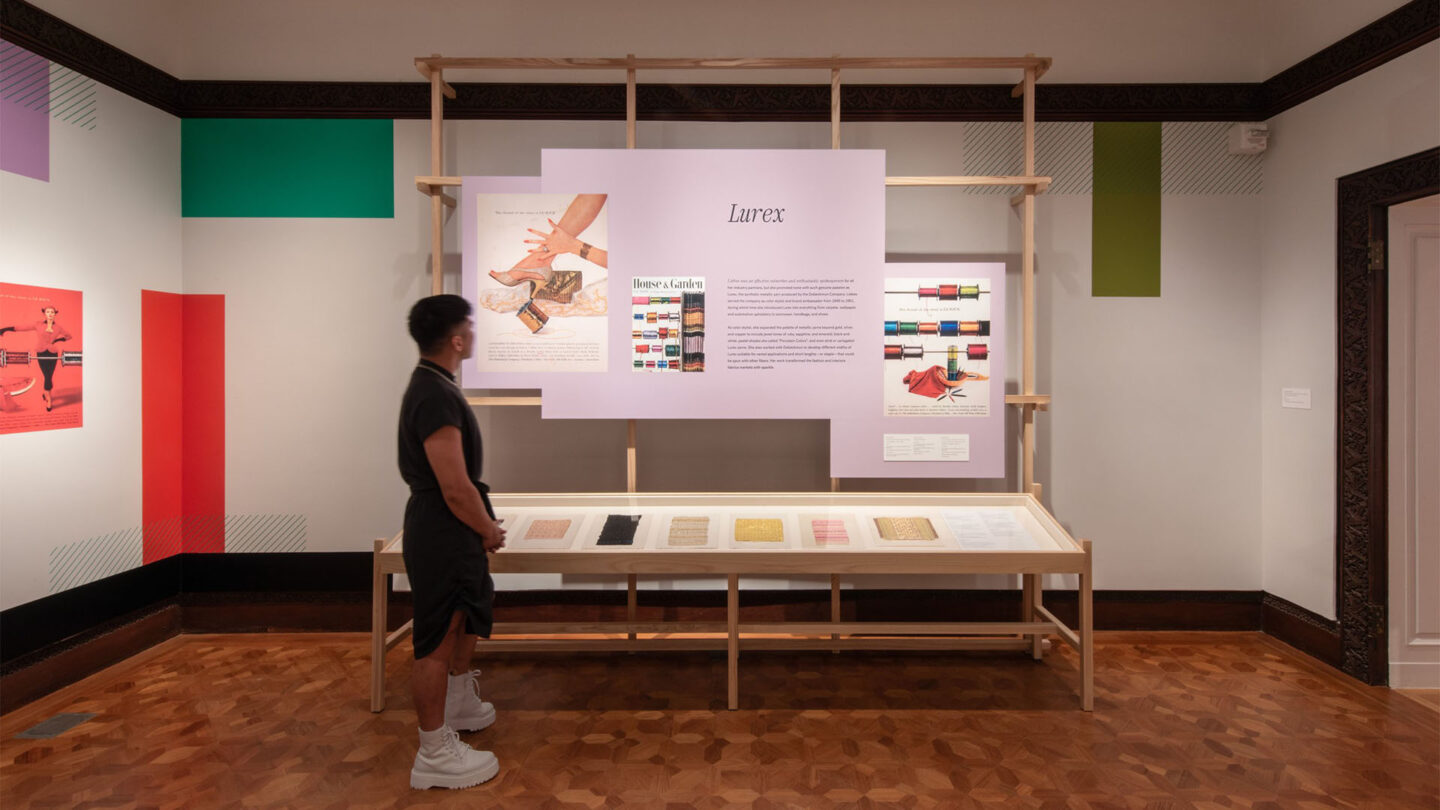
Graphic panel and casework positioned strategically in front of an HVAC vent without obstructing its functionality
Isometric Studio
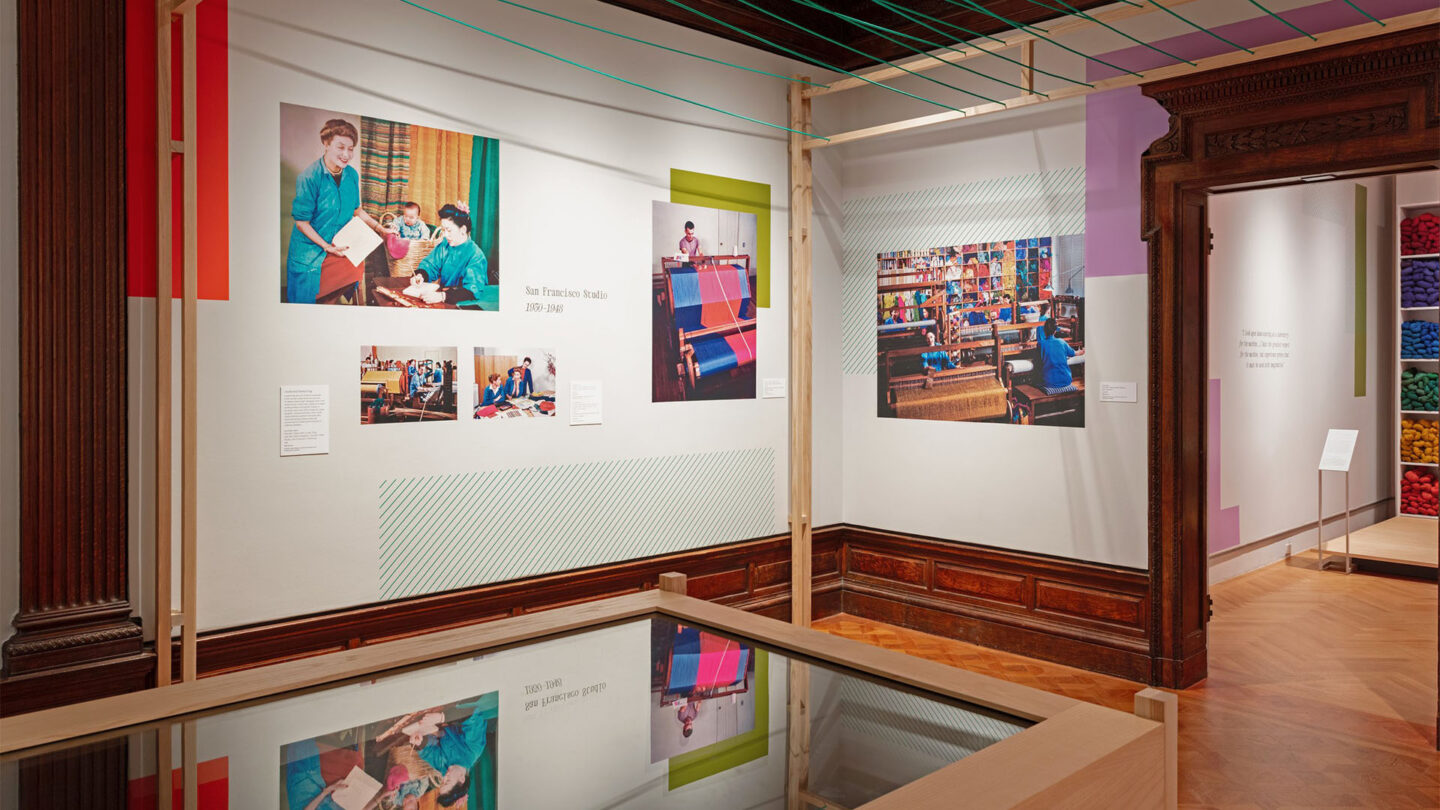
The monumental case also encapsulates a large digital table, integrating it into the framework of the exhibit while ensuring accessibility.
Isometric Studio
Project Details
Design Team
Isometric Studio
Photo Credits
Isometric Studio
Open Date
July 2023
