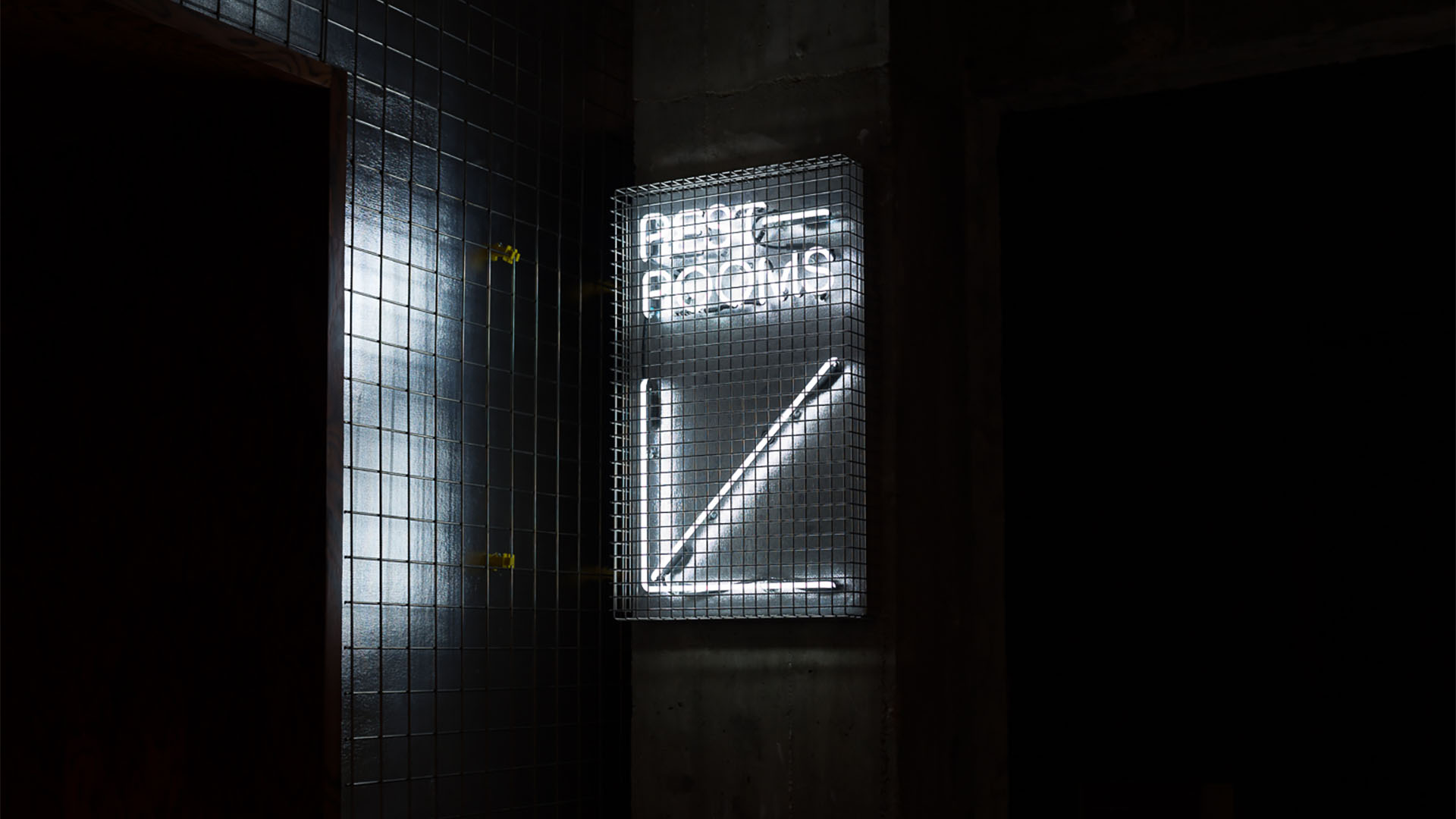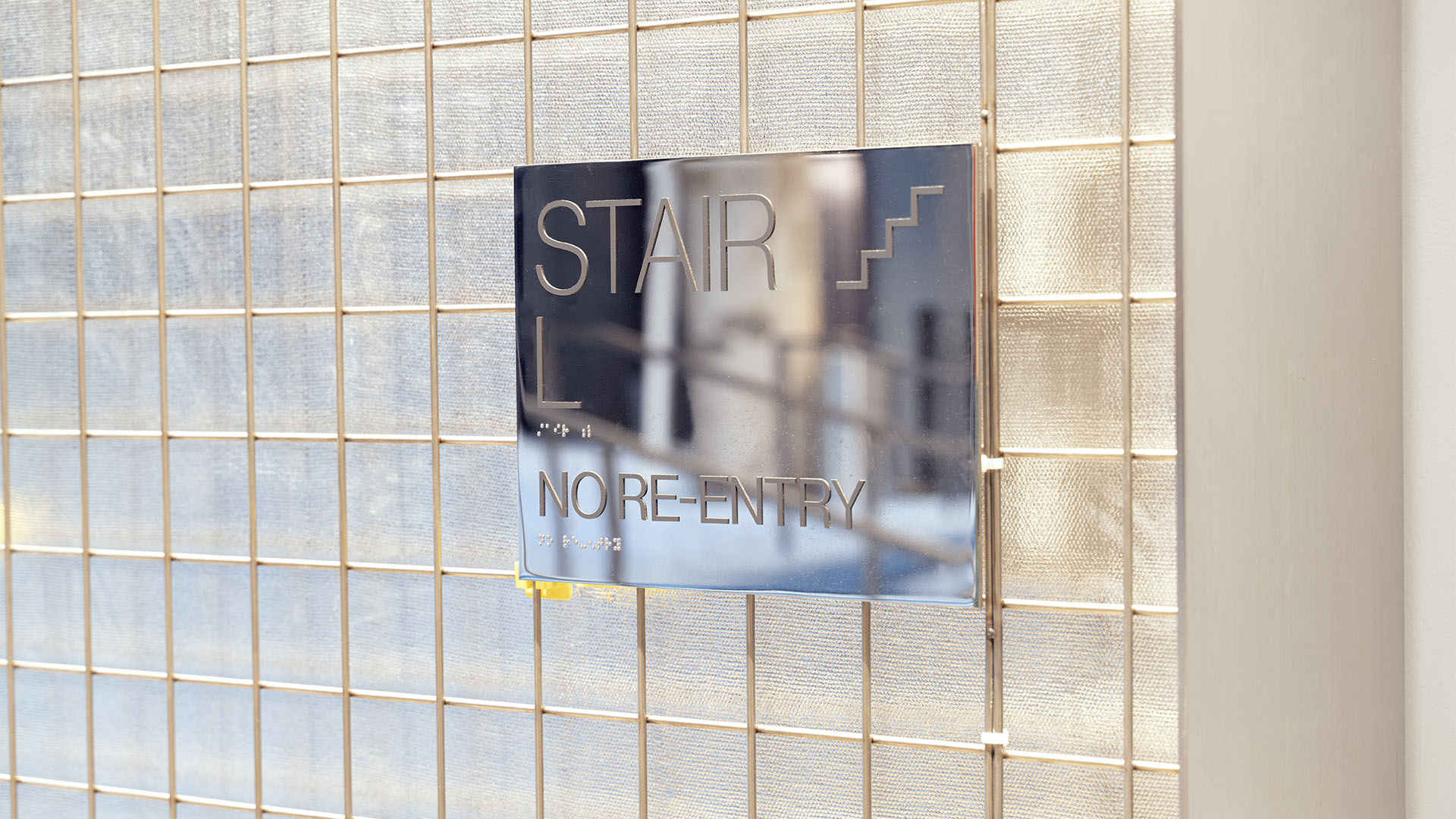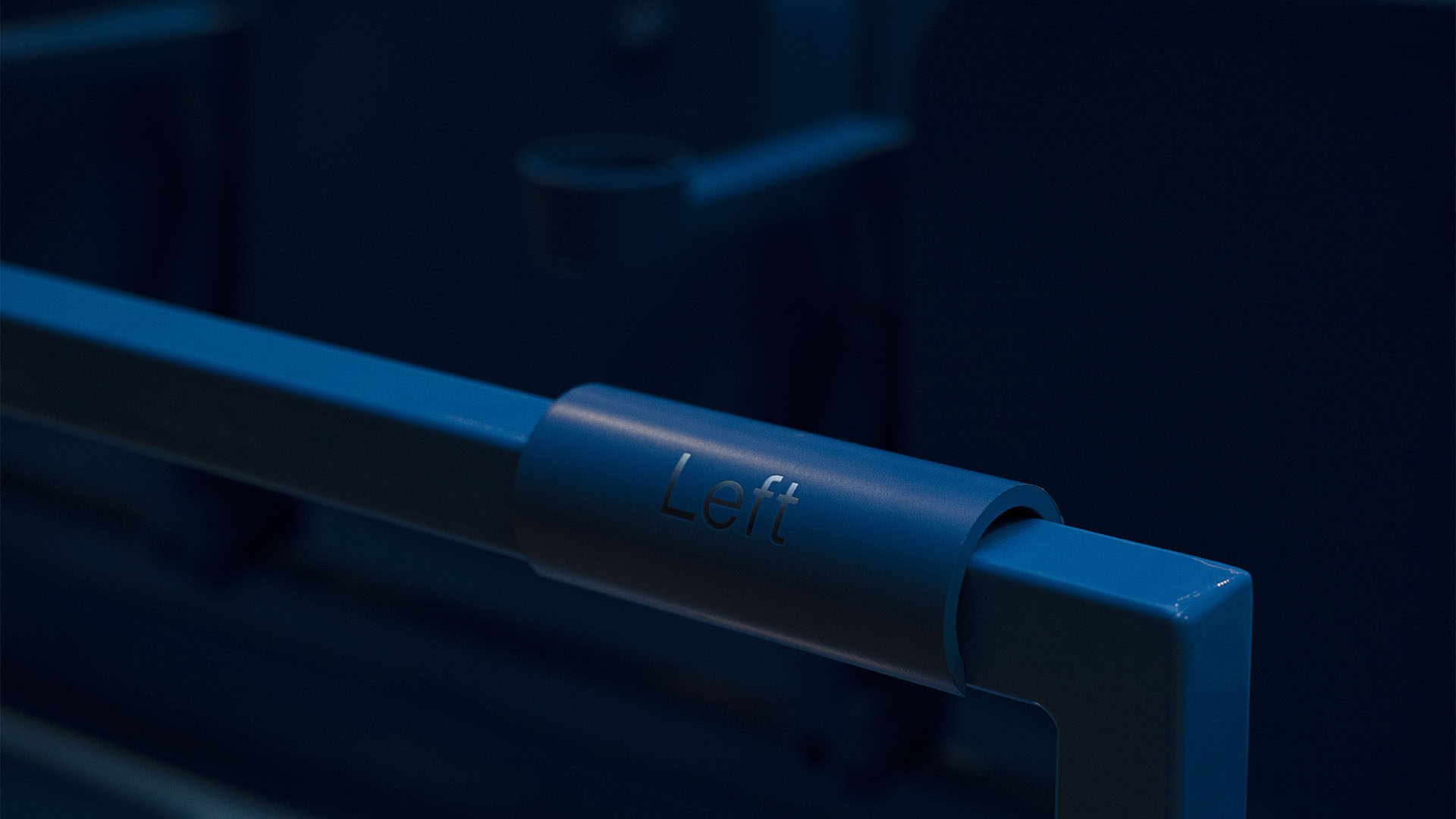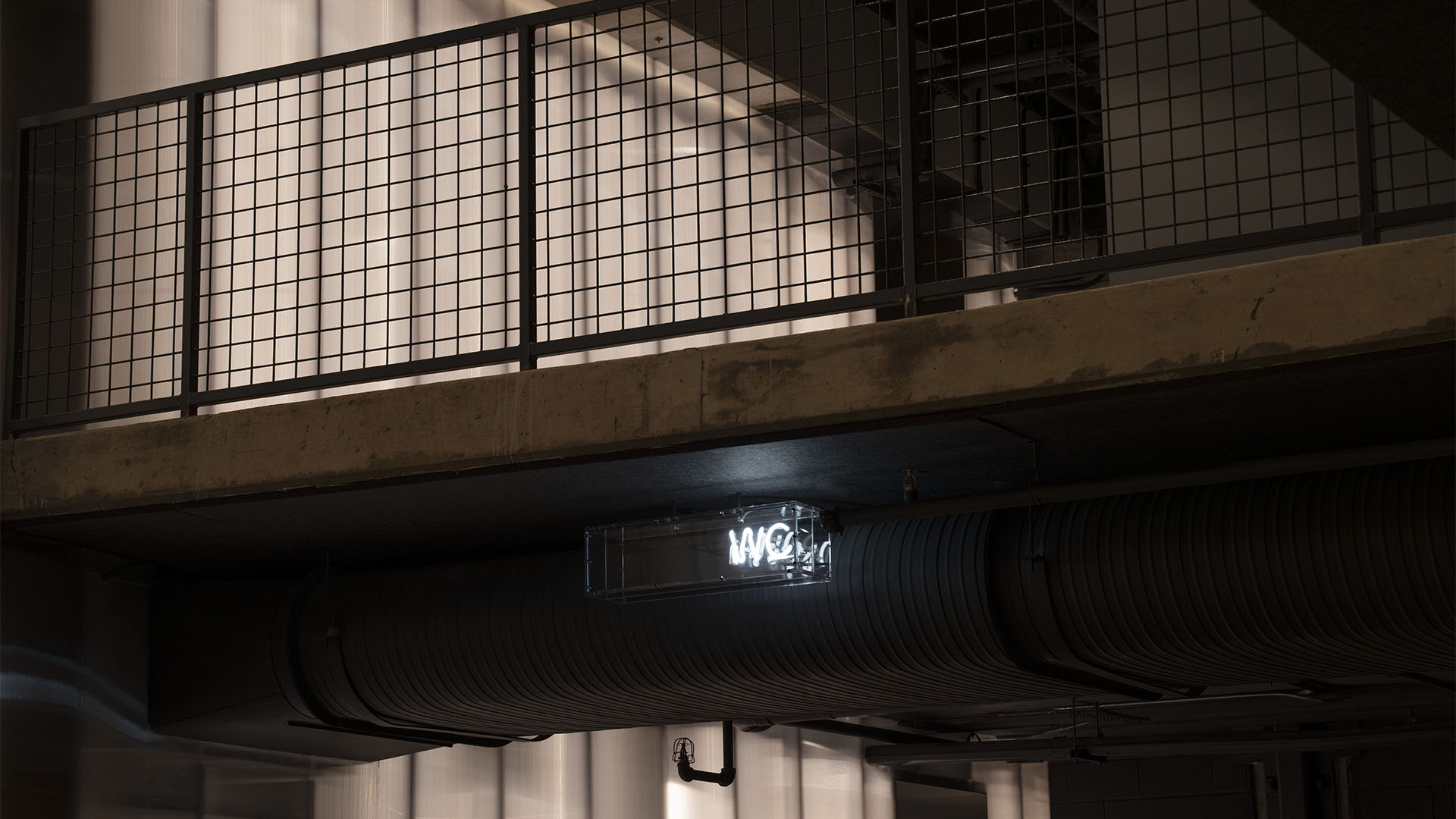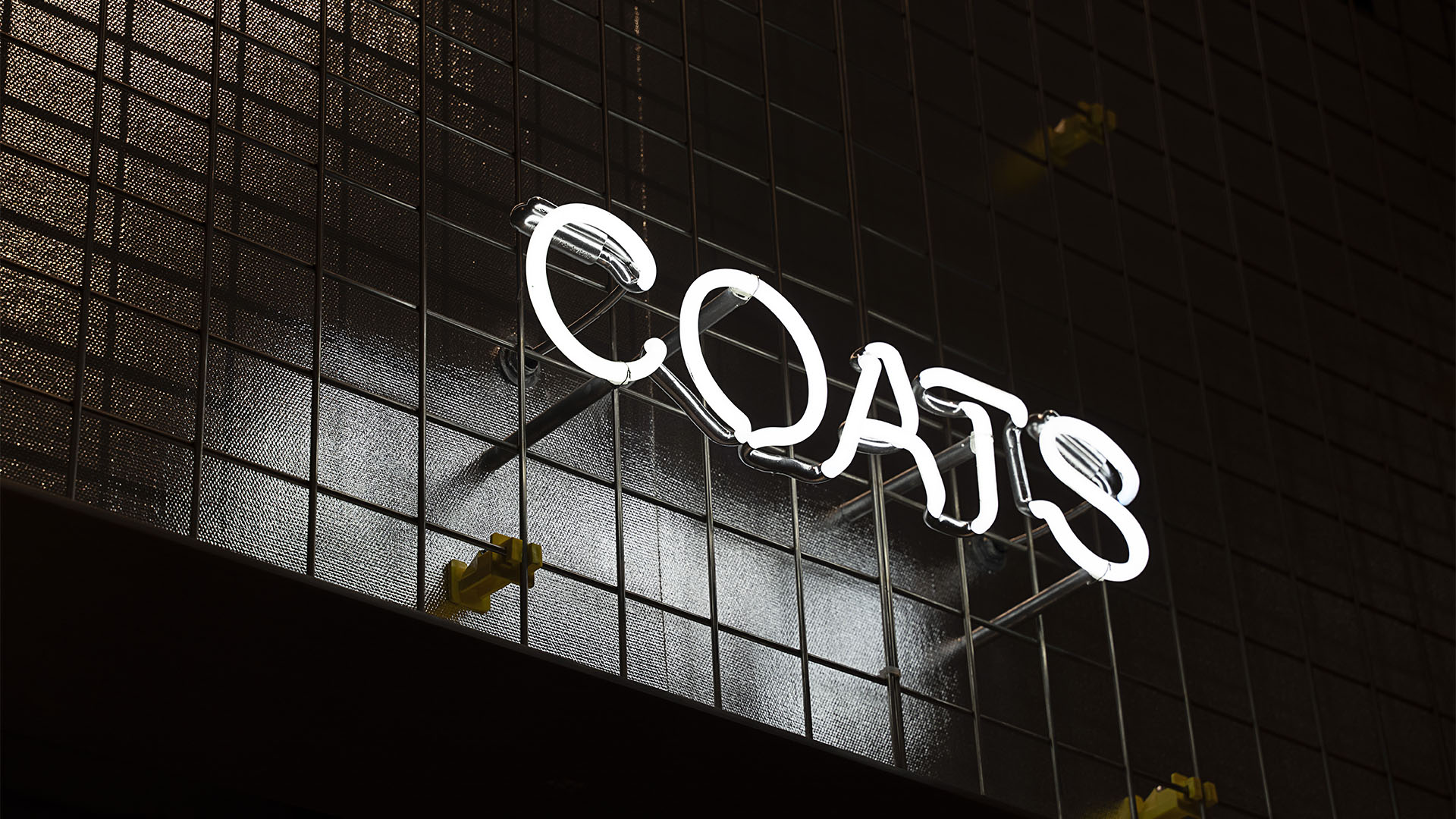713 Music Hall
The 713 Music Hall is a 5,000-capacity venue that serves as the cultural anchor of POST Houston, a redevelopment of the historic Barbara Jordan Post Office into a hub for culture, food, shopping, and recreation. The venue features a large, flat general assembly like those of more nimble dance halls, with a tribune of tiered seating hanging over it.
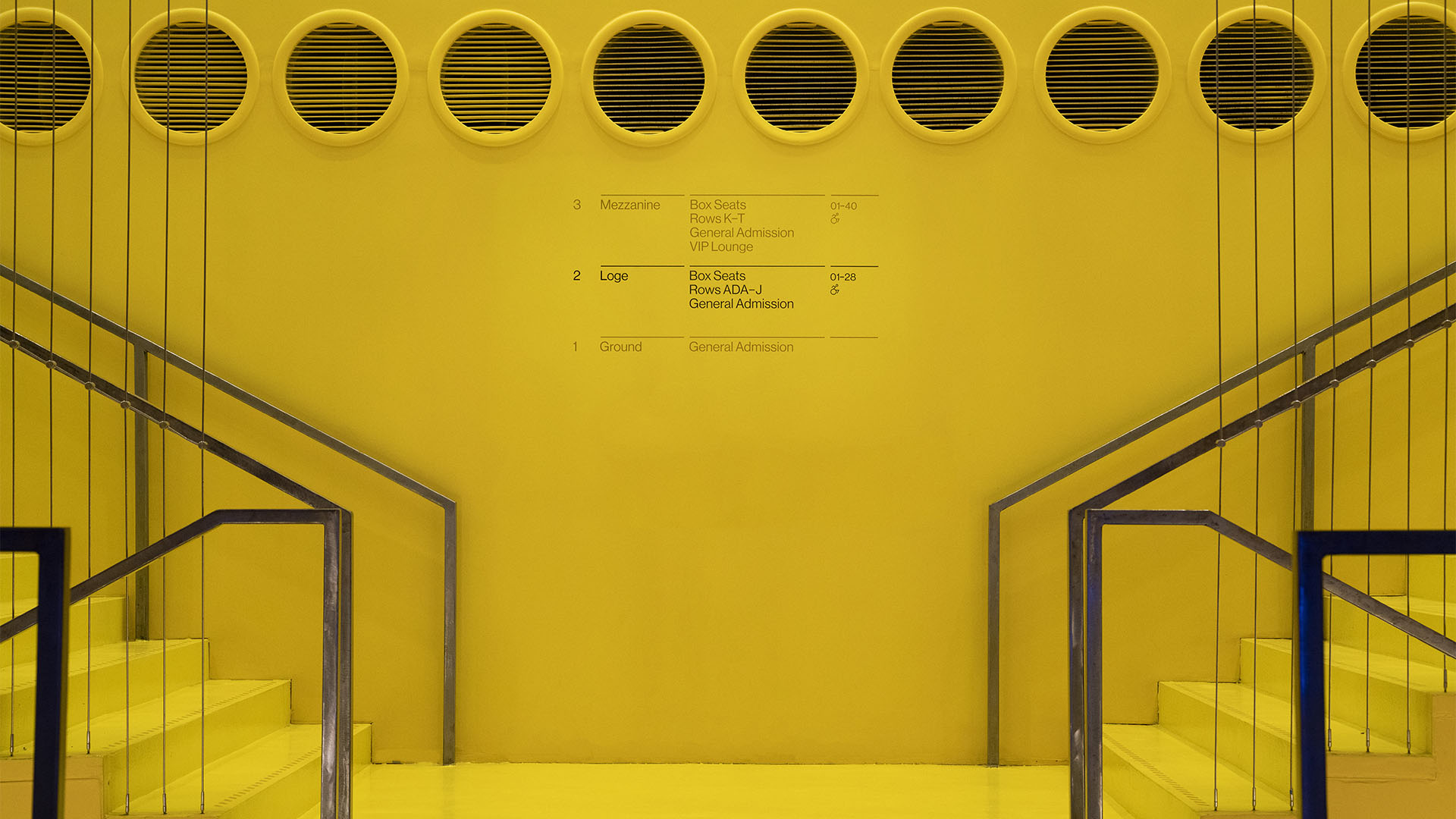

Graphics materials were selected to actively and passively reflect the modes of the performance (pre-show, during performance, and post show) through illumination response, and as a cultural reference to Houston.
Mickey Aloisio

Beyond the lobby, a double-height polycarbonate wall forms a translucent threshold dividing the main space into two zones—a band of circulation to the west and a void to the east.
Tyler Swanner
Project Overview
A performance venue is a vessel for gathering and a machine for generating spectacle, but beyond the stage and the central crowd, the energy of the show can often be shrouded in darkness. The team designed 713 Music Hall to be a place where you could be simultaneously connected to the stage and creatively disengaged, bringing the performance and its aura to every corner of the venue. Graphics materials were selected to actively and passively reflect the modes of the performance (pre-show, during performance, and post show) through illumination response, and as a cultural reference to Houston, Texas.
Within the venue, a series of spaces leading to the main performance are defined by industrial materials and ephemeral lighting effects. The lobby bar is enveloped by aluminized fabric heat shields—a nod to NASA and Houston’s space history. Stainless steel grids supported by cattle fence insulators line the walls to provide armature for merchandise and posters. When adjacent to the wire grids and reflective wall covering material, we used mirrored paint on the neon and polished metal for plaque signs. Fiberglass Reinforced Plastic (FRP) grid panels used in oilfield construction common to Houston were used as partitions, allowing for unique attachment opportunities with the graphics system.
Using materials that recast and emit brilliant incandescence, such as neon, reflective vinyls and polished metals, unanticipated glimmers emerge the architecture to catch the spectacular stage lighting during the show. Neon is used universally throughout the project for identification because of its “animate” quality, pulsing and burning brilliantly with a warm, humming presence. Special care was given to placing illuminated graphics away from the performance and using neon in more intimate spaces.
Beyond the lobby, a double-height polycarbonate wall forms a translucent threshold dividing the main space into two zones—a band of circulation to the west and a central void to the east. The west band caters to intimate gatherings and social encounters while the void is adaptable and offers room for mass spectacle. Within the translucent band, a bright yellow stair links the different audience levels and culminates in a hidden lounge where a landscape of seating encourages playful interactions. Simple wayfinding graphics were silk-screened directly to wall surfaces for a clean and permanent installation without competing with the more architectural organizing gestures.

The lobby is enveloped by aluminized fabric heat shields—a nod to NASA and Houston’s space history. Stainless steel grids supported by cattle fence insulators line the walls to provide armatures.
Tyler Swanner
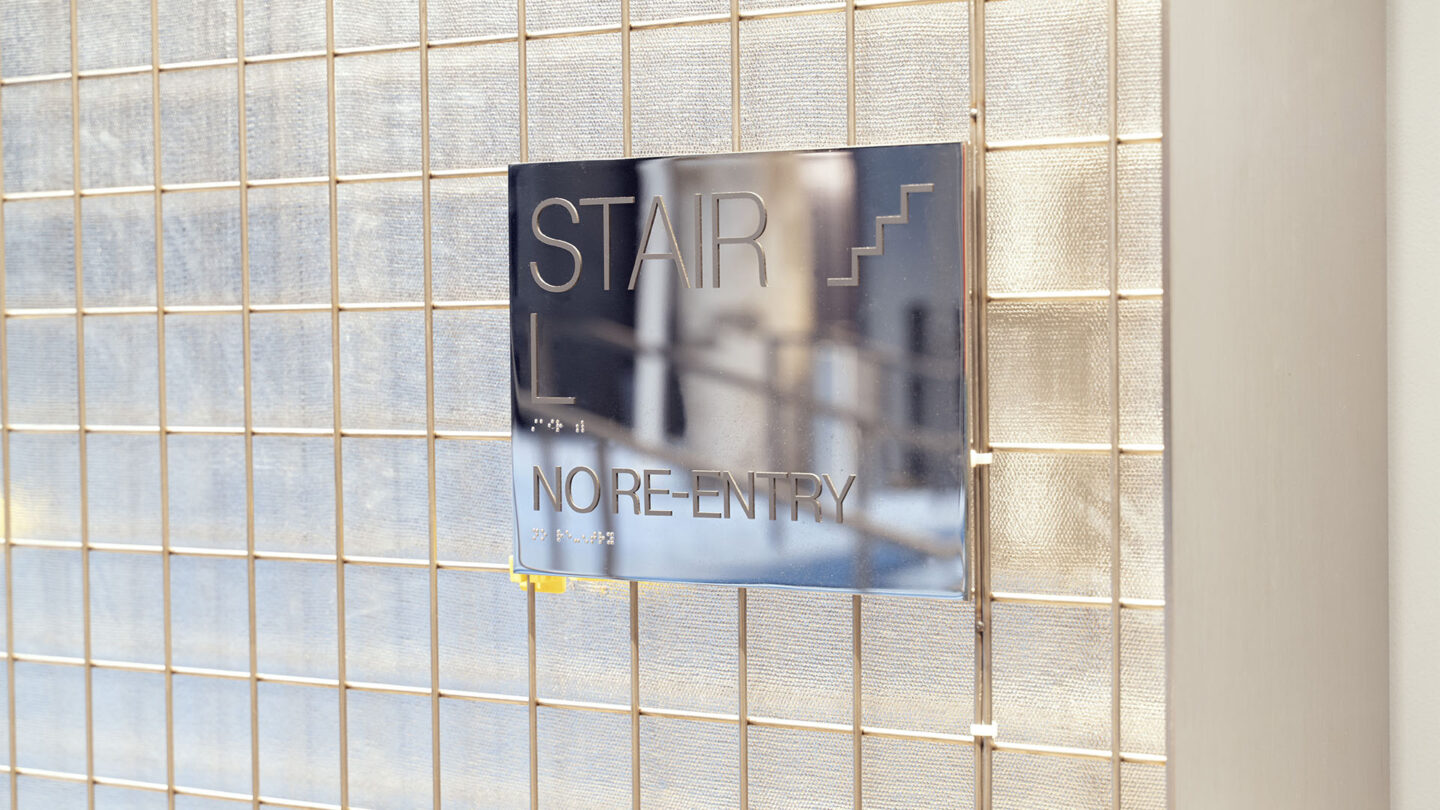
When adjacent to the wire grids and reflective wall covering material, polished metal was used for plaque signs to key into the overall system.
Mickey Aloisio
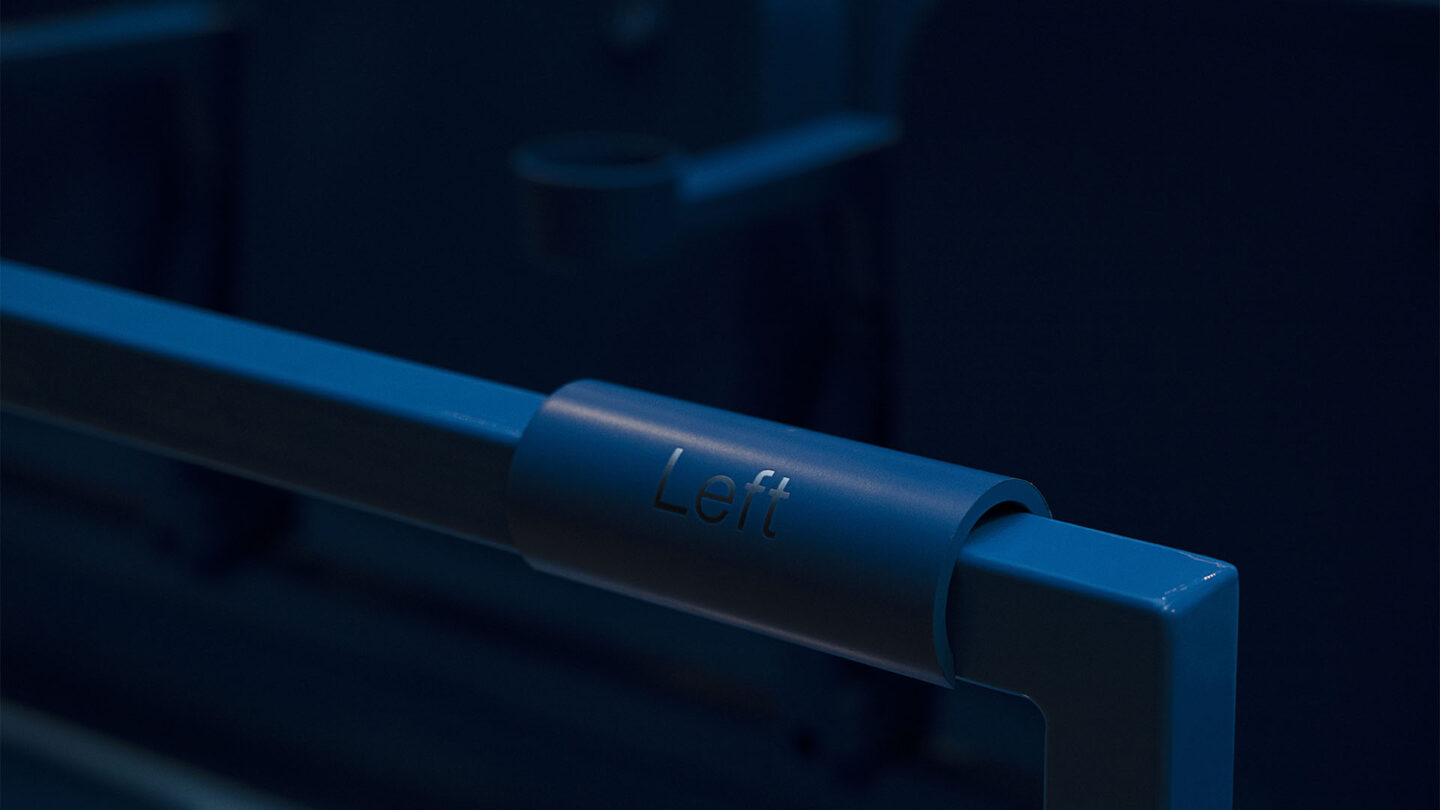
Simple wayfinding graphics were silk-screened directly to wall surfaces for a clean and permanent installation without competing with the more architectural organizing gestures.
Mickey Aloisio
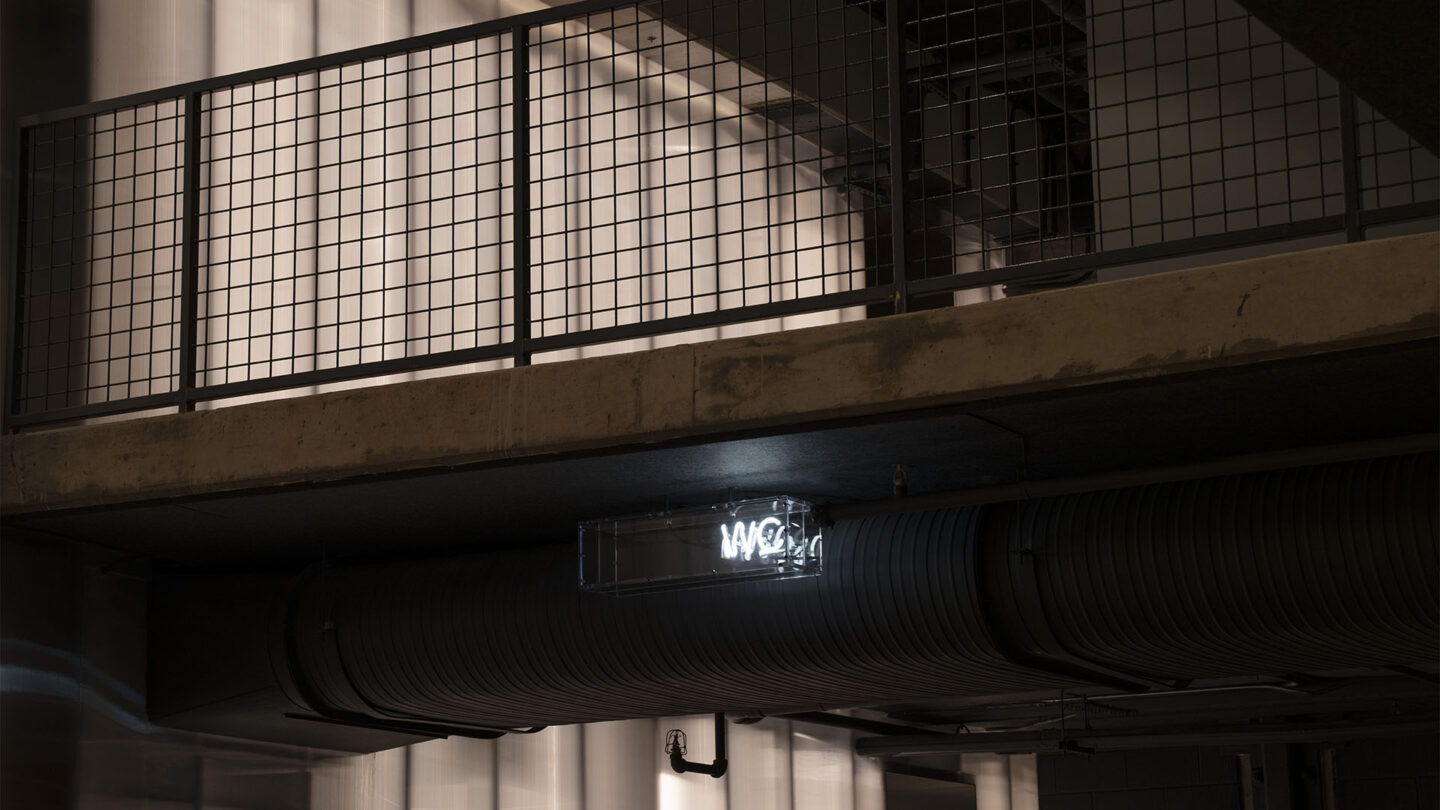
Neon is used universally throughout the project for identification because of its “animate” quality, pulsing and burning brilliantly with a warm, humming presence.
Mickey Aloisio
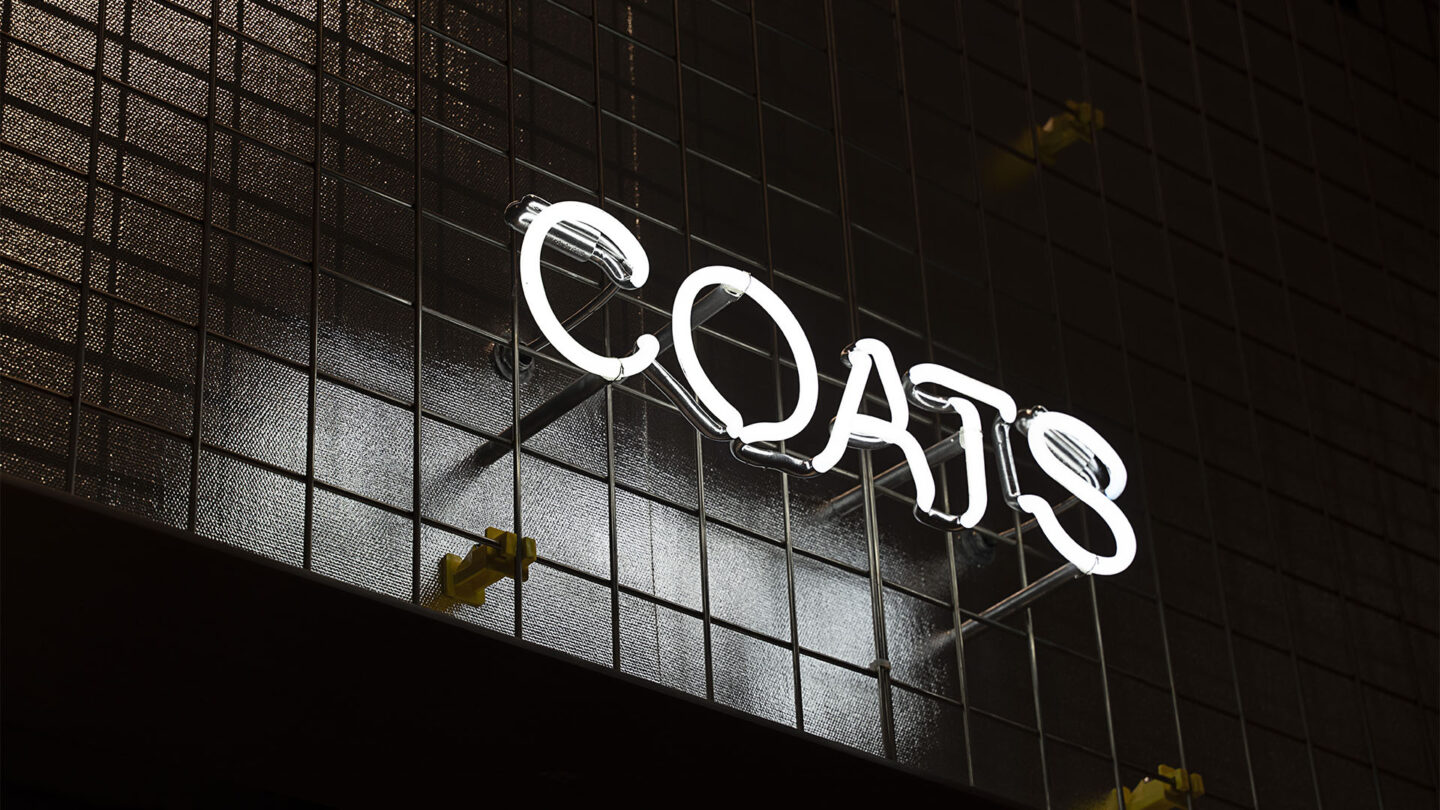
Neon was carefully integrated with the wire grid and aluminized fabric heat shield, using mirrored paint to “black out” bends in the glass.
Mickey Aloisio
Project Details
Design Team
Formation LLC
Photo Credits
Mickey Aloisio, Tyler Swanner (photography)
Open Date
August 2021
