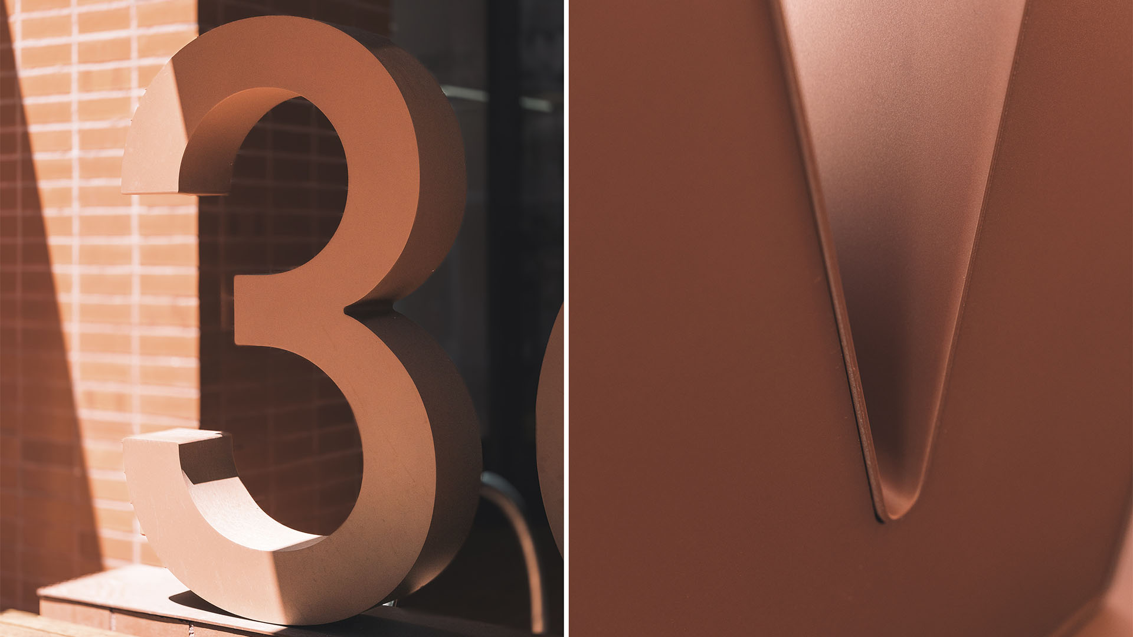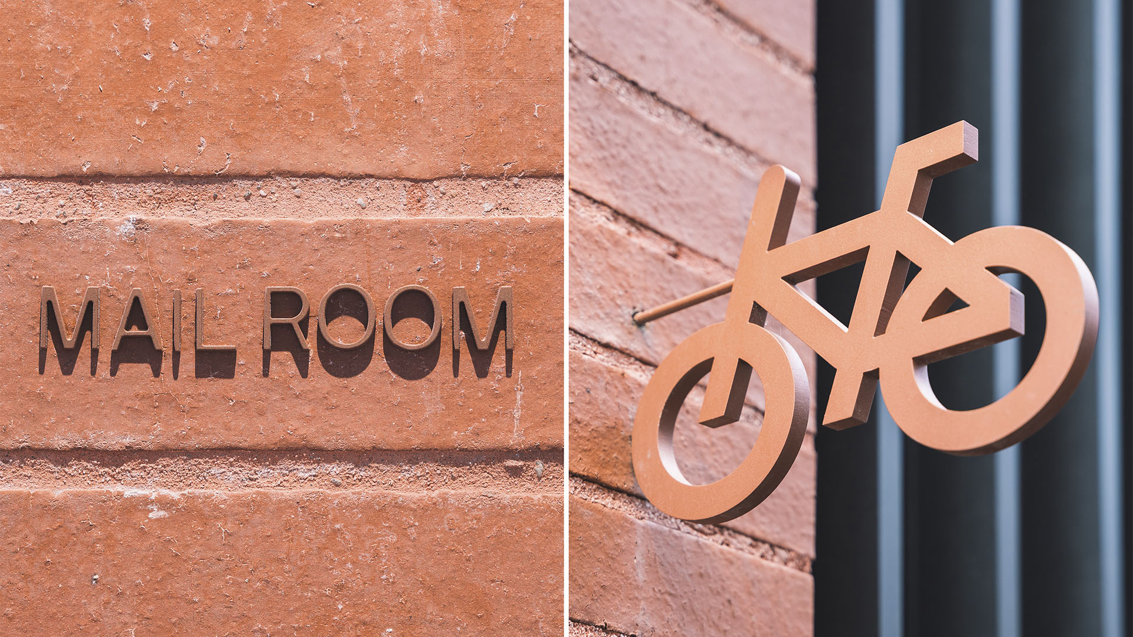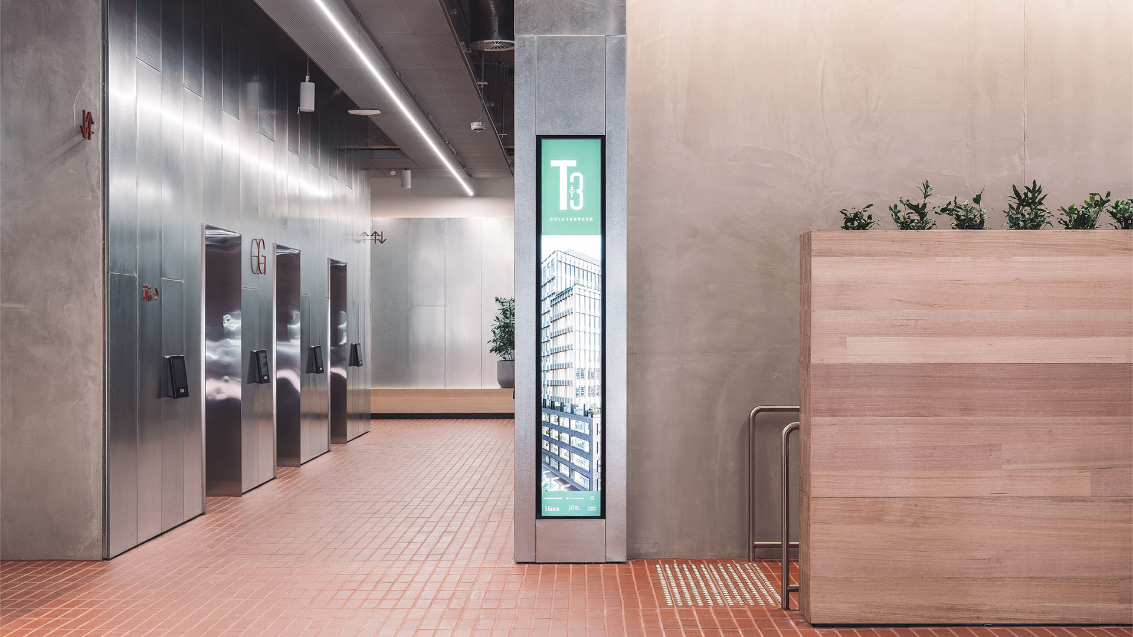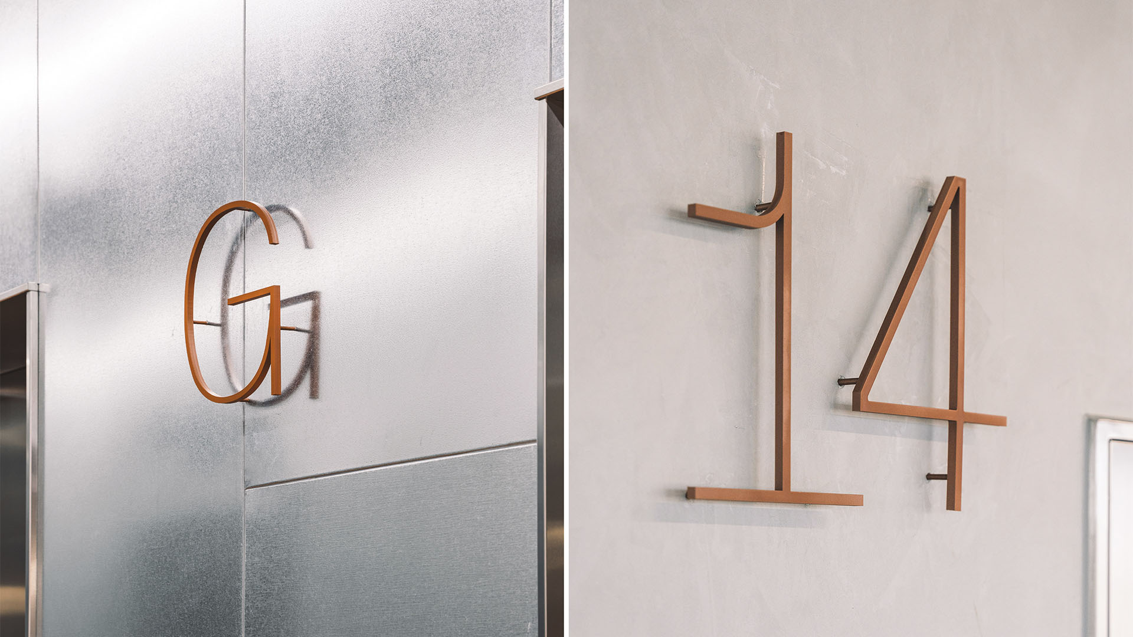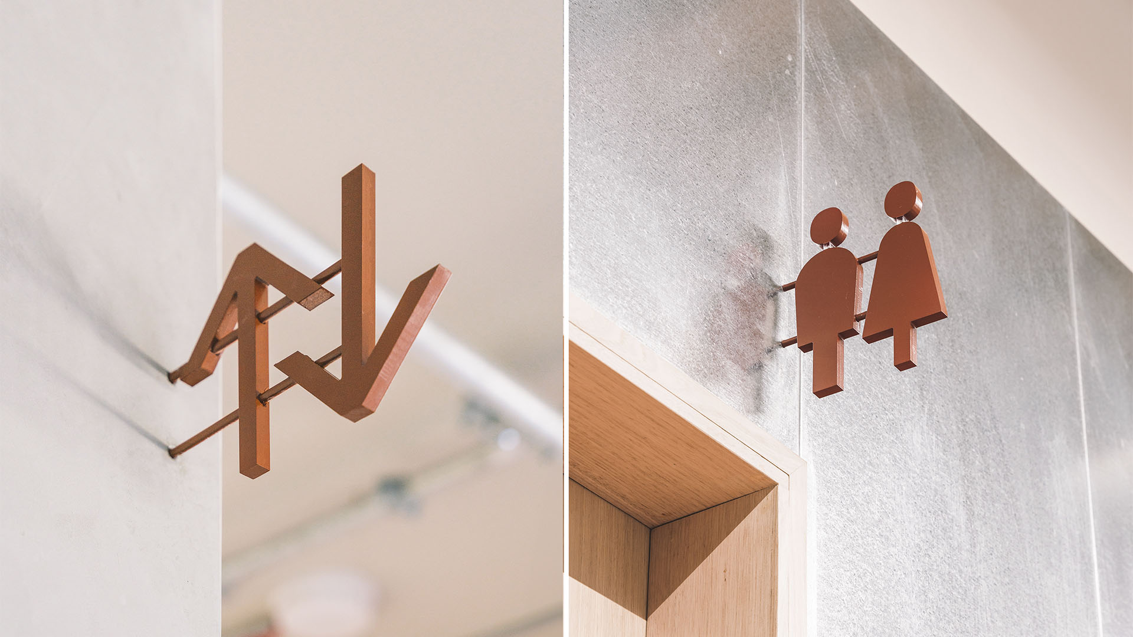36 Wellington
36 Wellington represents an innovative approach to sustainability in Melbourne’s tallest timber office building. Located in Collingwood, the wayfinding integrates the building into its surroundings, enhances connections and contributes to the site’s identity. This project is a testament to thoughtful design that respects the locality’s rich industrial heritage while embracing its future.
Agency
Studio Semaphore
Practice Area
Client
Jackson Clement Burrows
Industry
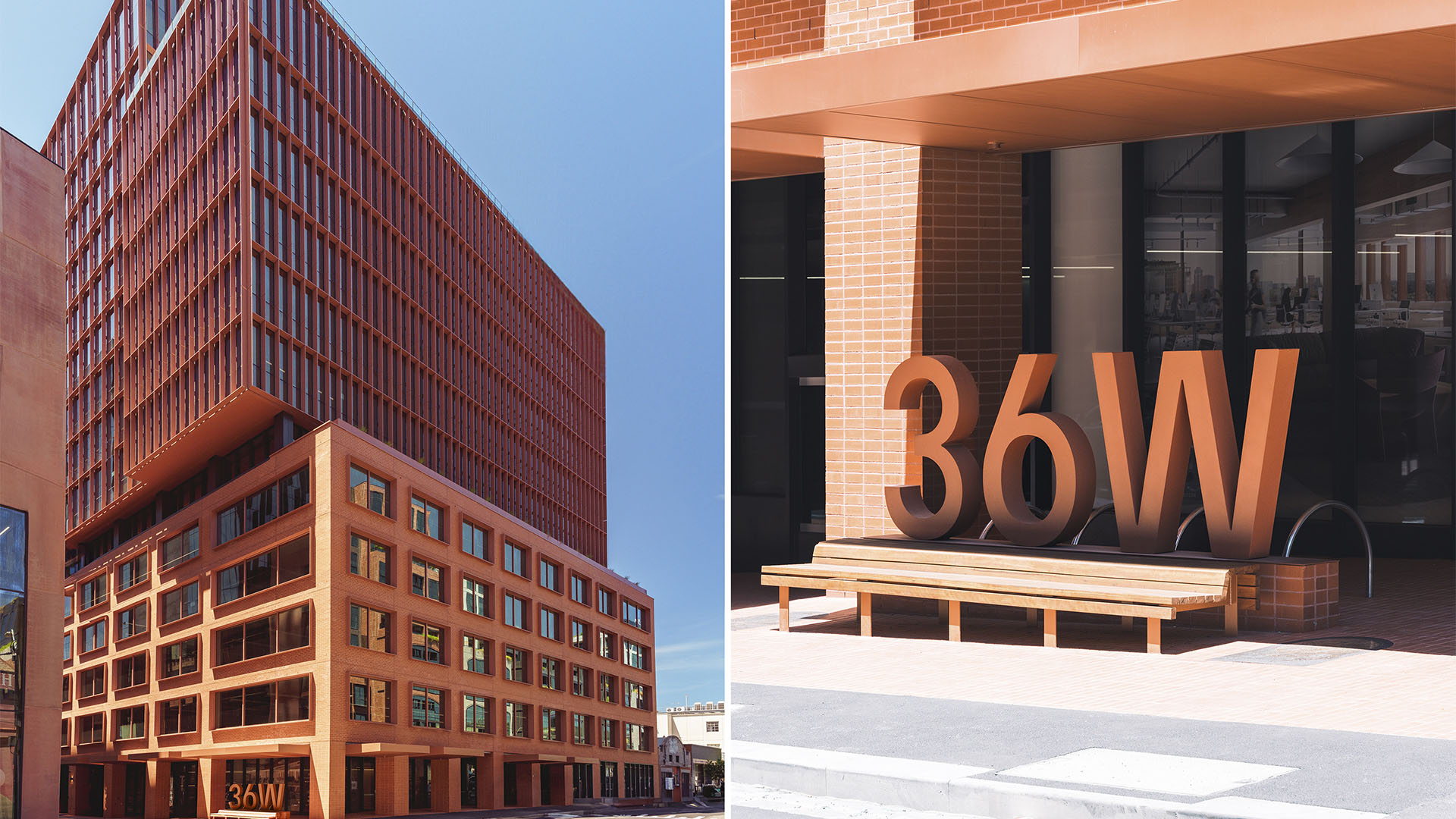
The Challenge
Addressing the unique challenges of 36 Wellington was crucial to the strategy. We paid homage to the local context’s industrial heritage by embracing Collingwood’s dynamic and ever-evolving urban context and designing a distinctive aesthetic. To achieve this, we selected custom typography and developed a bespoke pictogram family. We placed distinctive wayfinding objects with precision, allowing them to comfortably sit within the architectural aesthetic.
Project Vision
Our project vision was to create a cohesive identity that resonates with the building’s sustainable ethos, the warmth of the timber construction and the vibrant community it serves. We aimed for a simple yet distinctive design that aligned with the architectural ambition and the aspiration for a modern workplace.
The design approach respects the building’s materiality — employing a light and tactile touch that enhances rather than dominates the space.
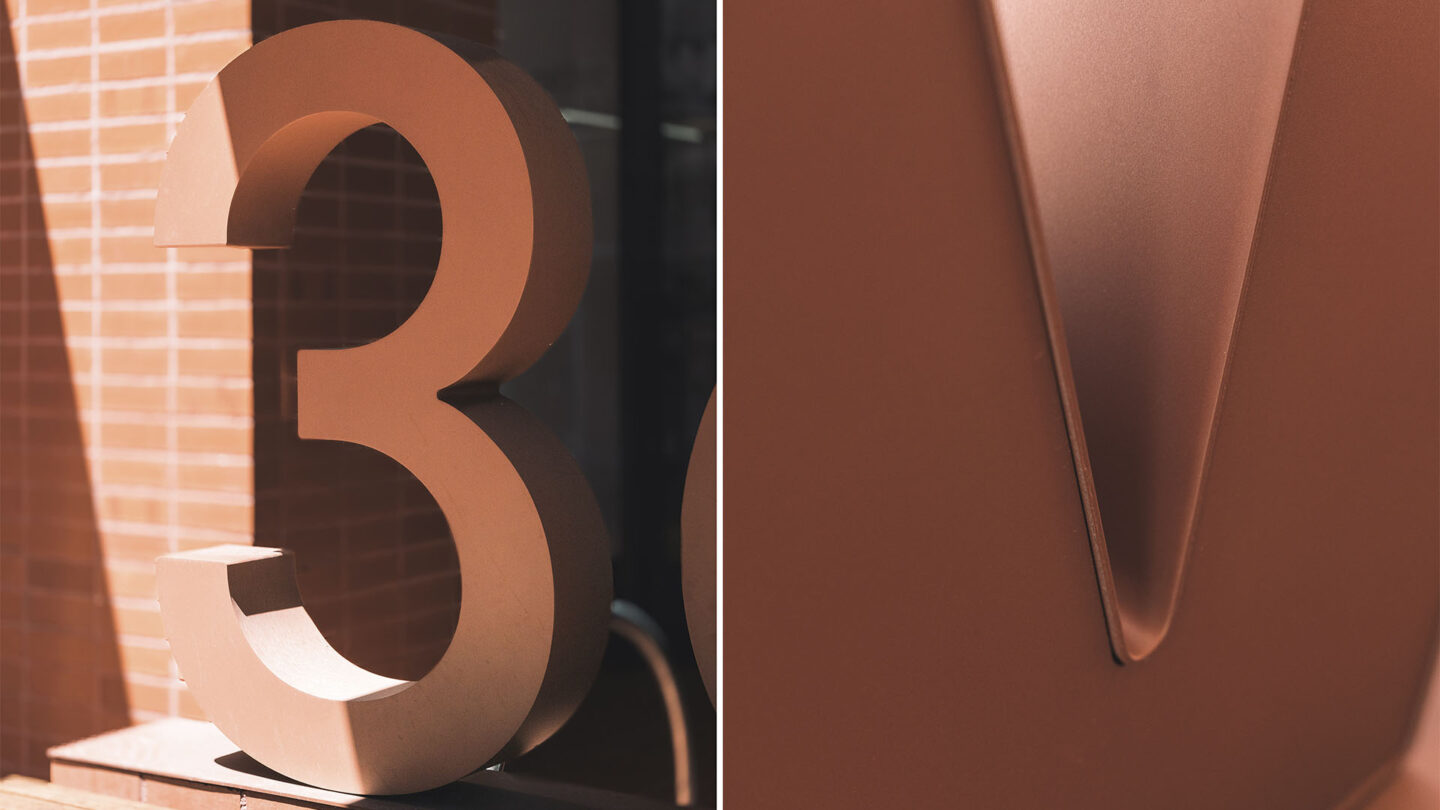
Sculptural 3D building identification within the landscape creates a sense of place with the rich terracotta colour tying into the building’s architectural finishes.
Studio Semaphore
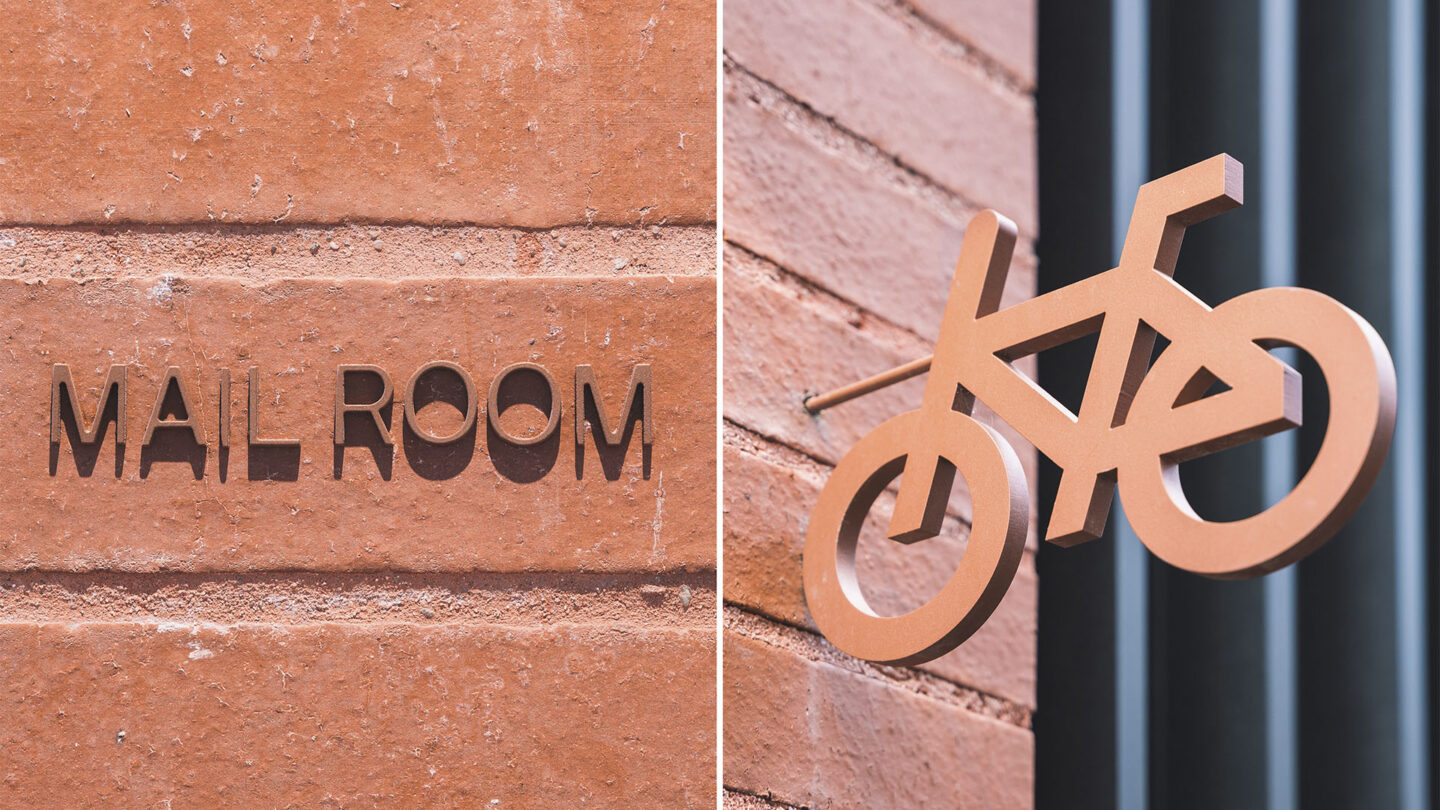
The warm, earthy material palette was informed directly by the architectural fabric of the building.
Studio Semaphore
Design + Execution
The wayfinding elements are fabricated from rolled and profile-cut aluminium and finished with a terracotta colour powder coating. Pin fixings were used to allow the wayfinding to sit clear of the materials to which they were applied.
The outcomes were practical, adaptable and mindful of the site’s context and history.
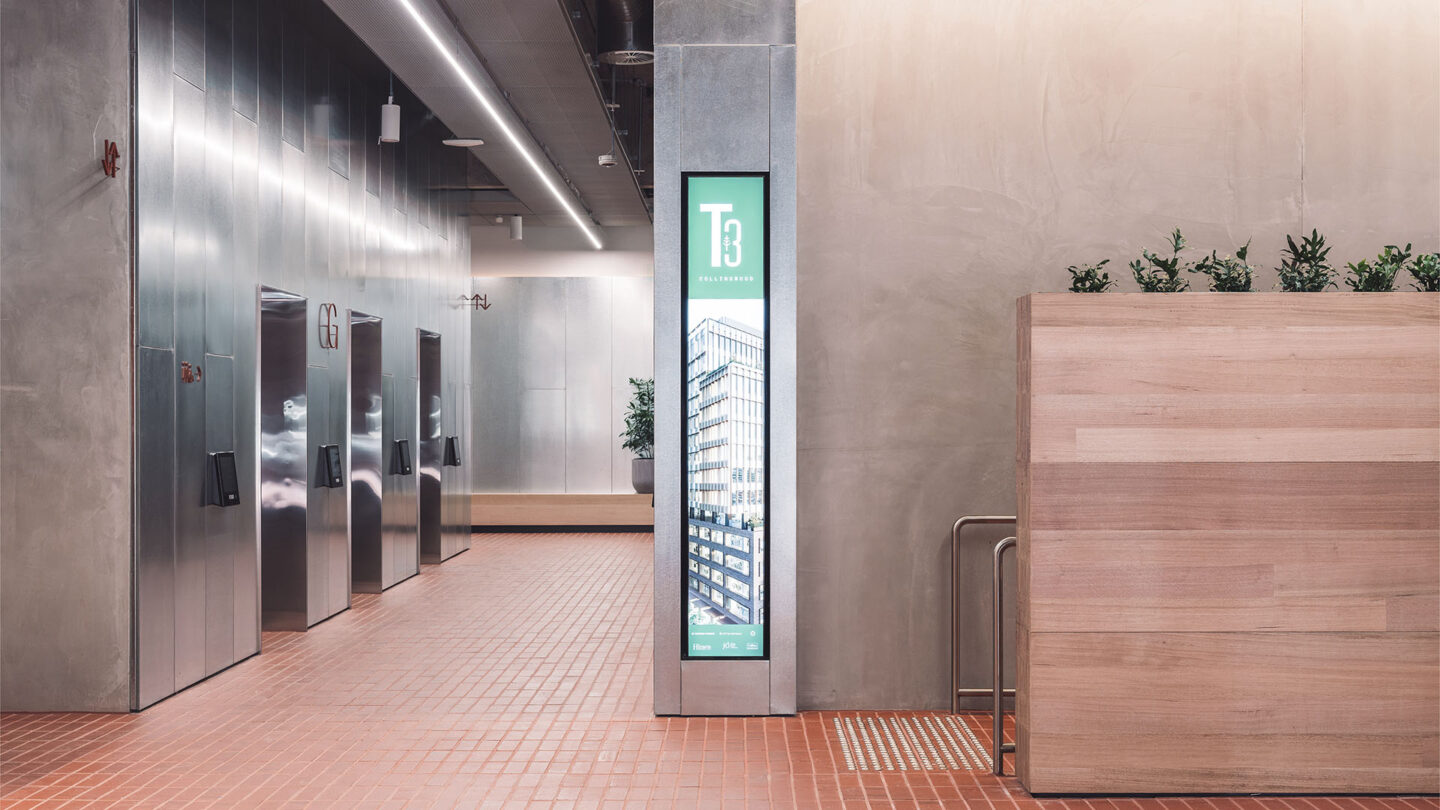
Building entry lift lobby.
Studio Semaphore
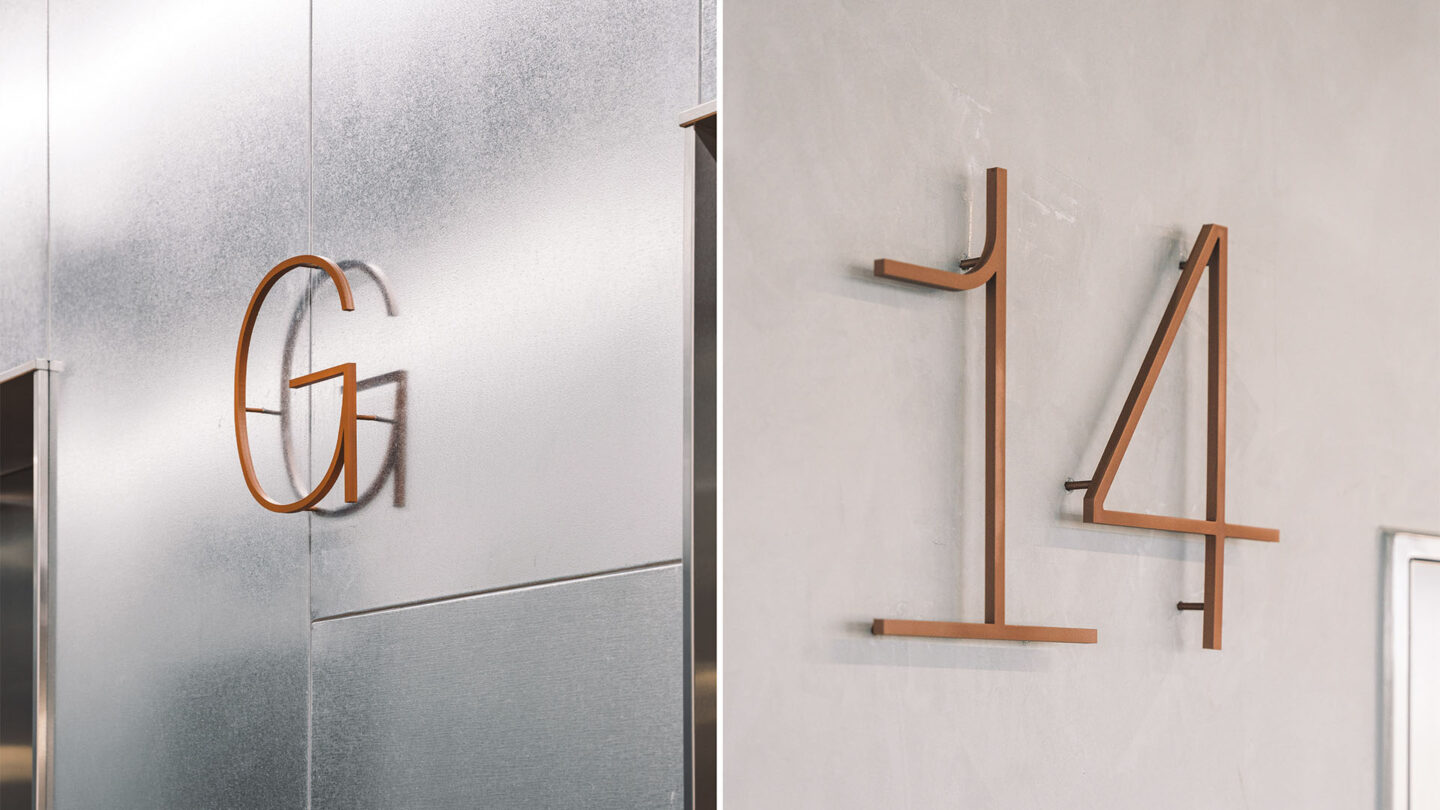
Crafted level identification drew influence from the industrial heritage of the site
Studio Semaphore
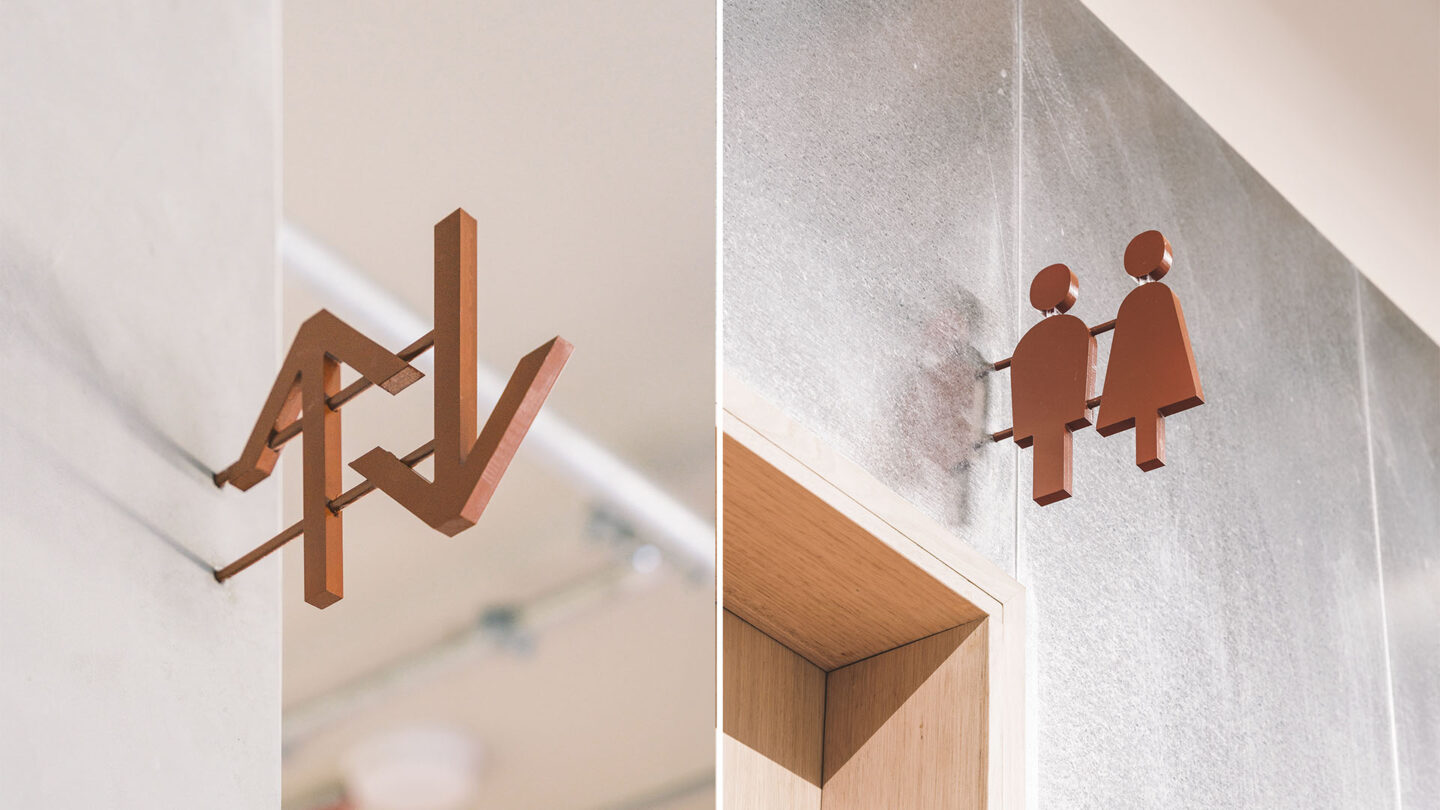
A distinctive pictogram family was developed specifically for the building.
Studio Semaphore
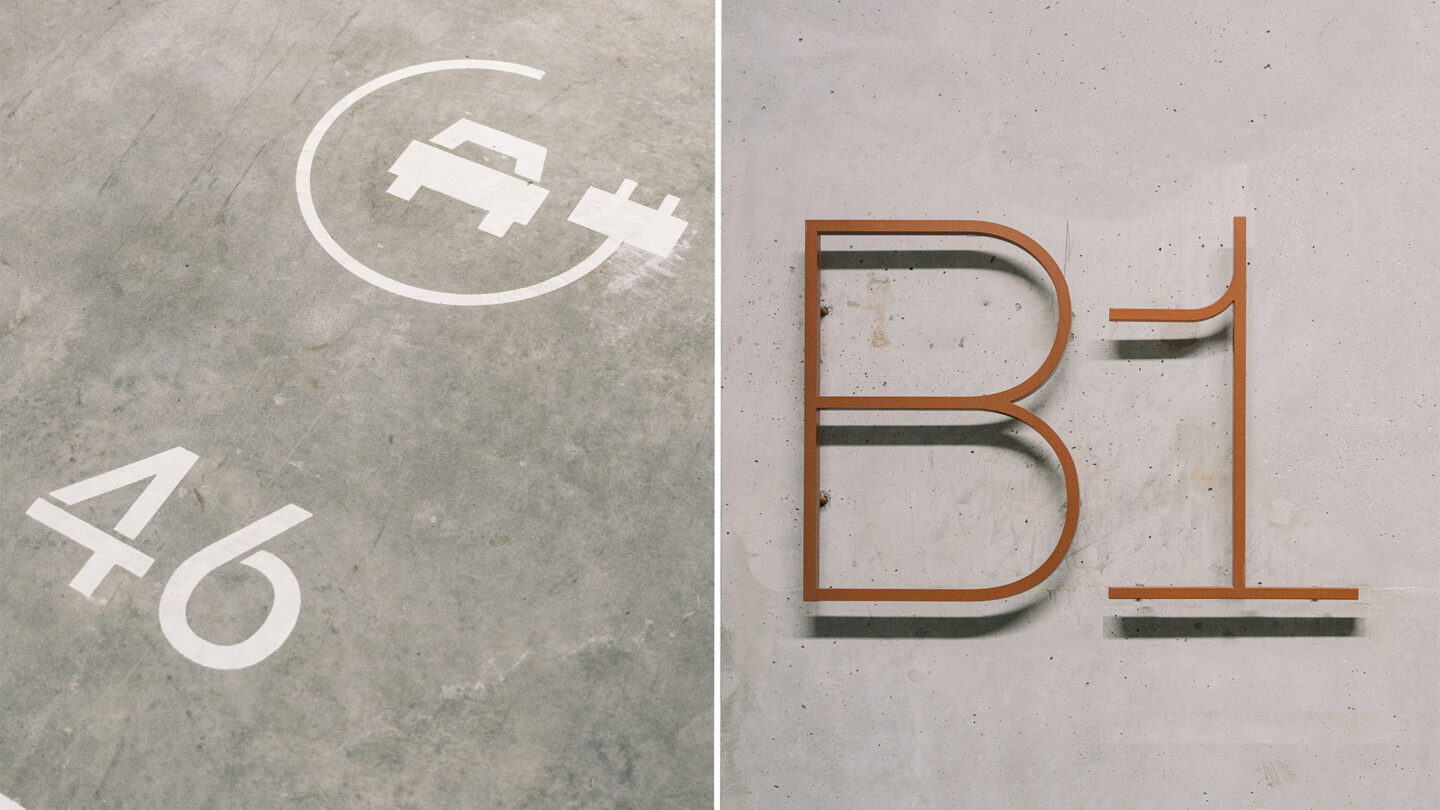
A distinctive typeface was also developed specifically for the building.
Studio Semaphore
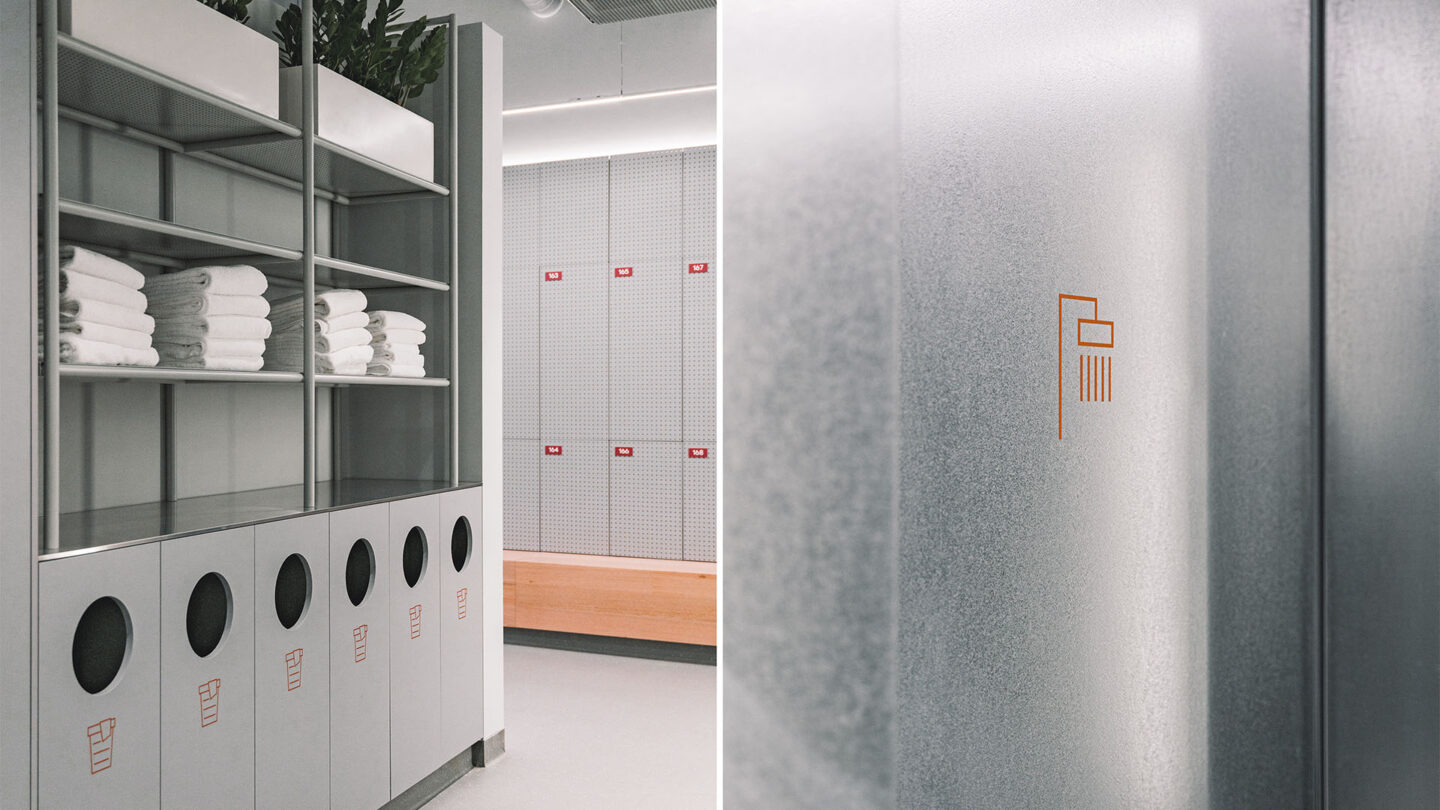
A distinctive pictogram family was developed specifically for the building.
Studio Semaphore
Project Details
Design Team
Studio Semaphore
Photo Credits
Studio Semaphore
Open Date
October 1, 2023
