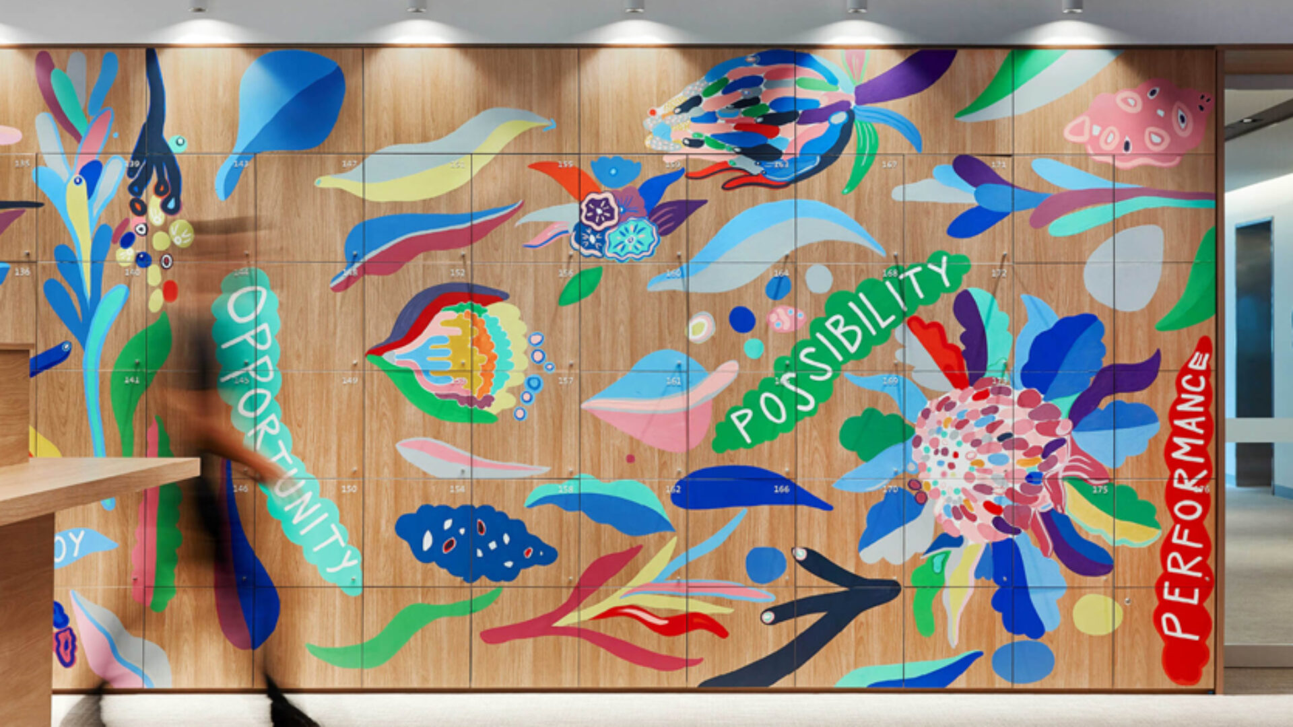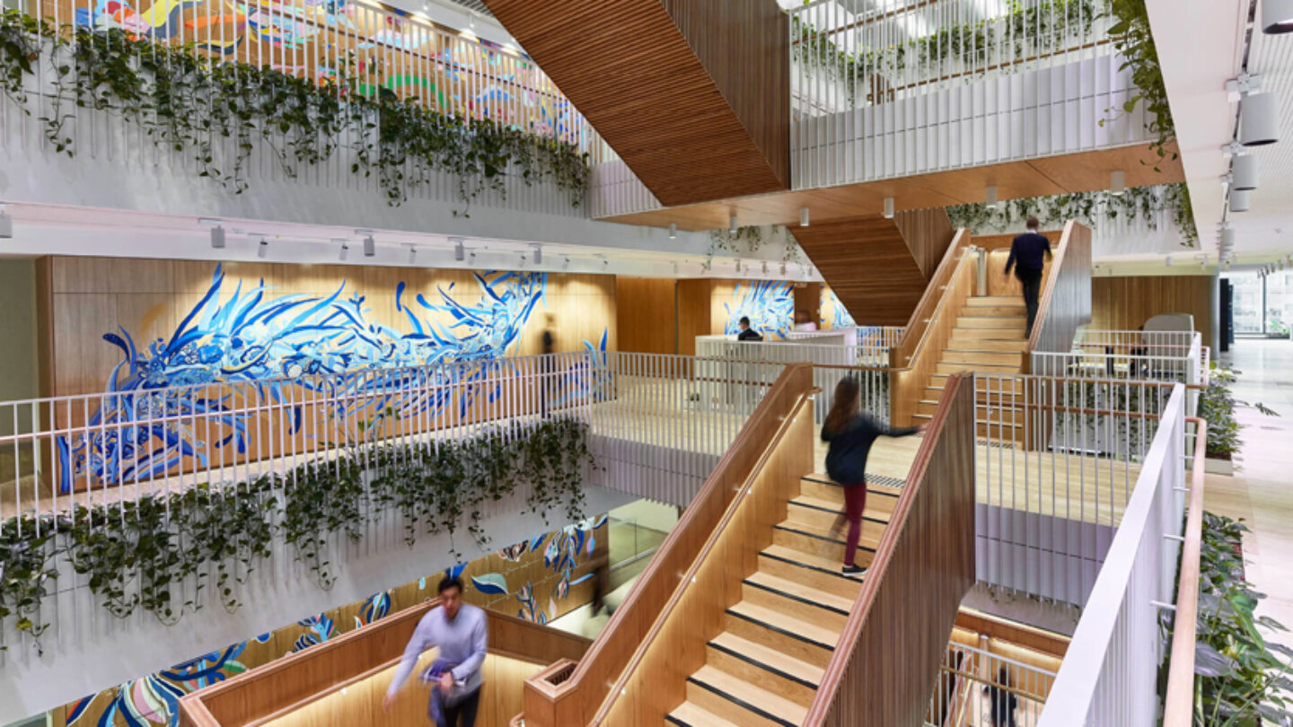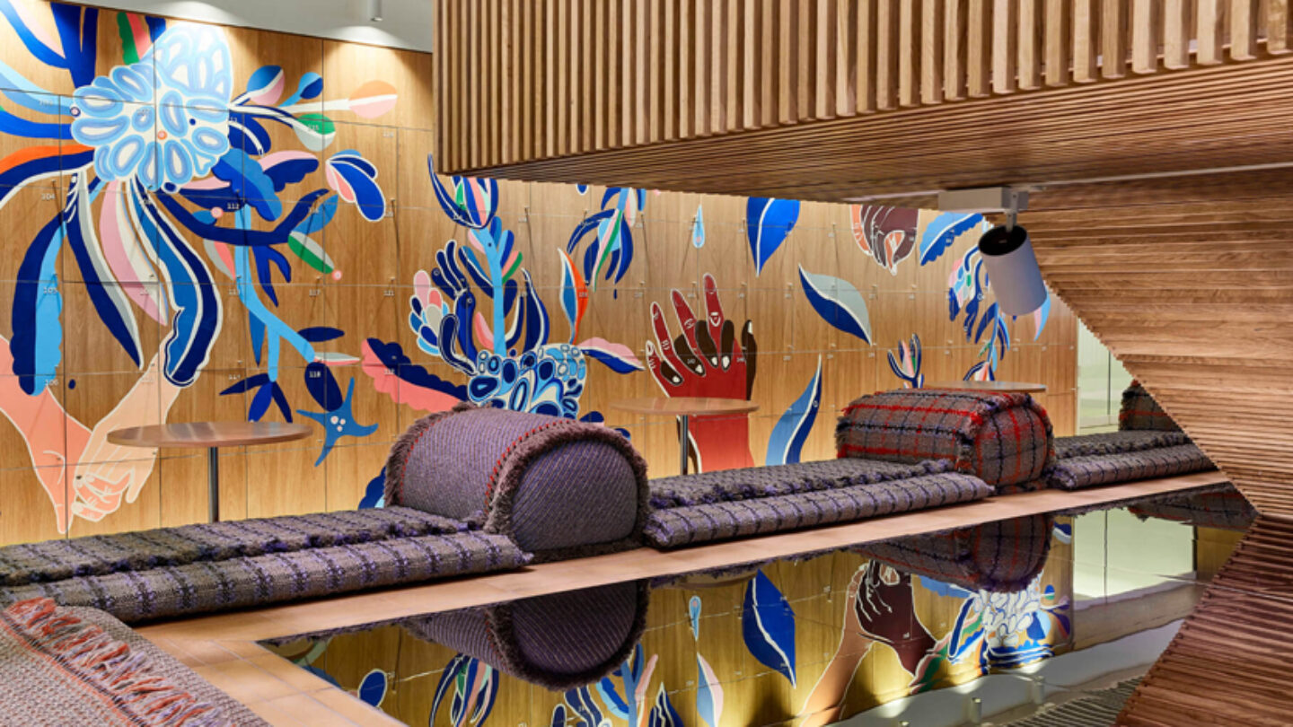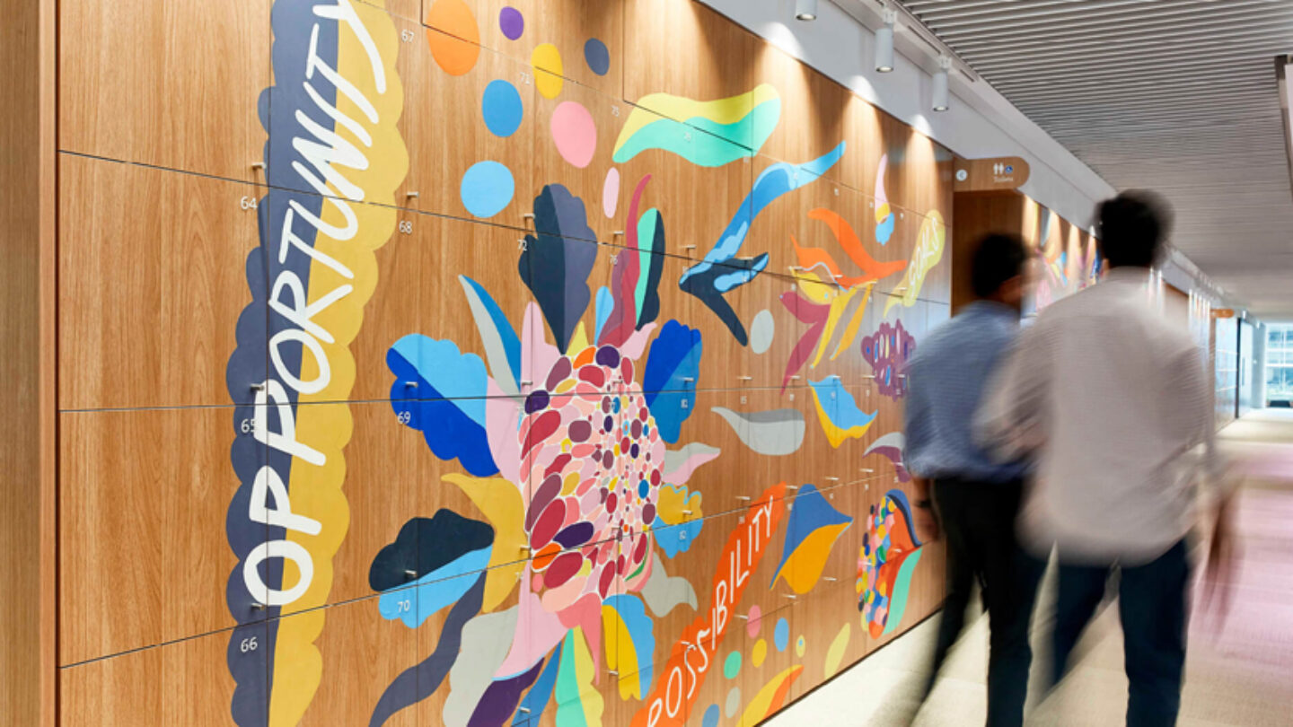1MQ Workplace
One Melbourne Quarter, located in the heart of Melbourne’s Southern Cross Precinct, is a new center for business, and home to a new workplace HQ spanning five levels that occupy over 9,500sqm. As part of the overall office design, the design team’s scope was to provide signage, wayfinding and environmental graphics for the new space.

The Challenge
As part of the overall office design, the design team’s scope was to provide signage, wayfinding and environmental graphics for the new space.
Project Vision
The interior design strategy was to rework the traditional office to allow more permeability between spaces, providing a freedom of movement between public and private areas.
The main architectural feature that would drive this idea of movement was an internal stair that connected five floors of office through a central atrium.
As a backdrop to the area, banks of lockers lined the core of the building, and the design team’s brief was to activate these with graphics that would help anchor the staircase. The design team’s approach to the design of these graphics was rooted in the local area.
Melbourne is famed for its laneways, which have become culturally important to the city’s residents and are known worldwide for their acclaimed street art, unique boutiques and hidden bars. These graffiti-laden lanes inspired us to use art—instead of graphics—to help activate the lockers, bringing a sense of Melbourne’s unique urban culture into the new workplace.

Super-scale graphic artworks were applied to banks of lockers to animate the new workplace.
Steve Brown

Artworks become the backdrop to 5 floors of workplace, centred around a central connecting stair.
Steve Brown

Core brand colour palettes were used in client-facing spaces.
Steve Brown

A collegiate workplace culture was encouraged through the artwork motifs.
Steve Brown
Design + Execution
Working with artist Meg Minkley, THERE curated a series of artworks that would work their way across five floors, drawing on the core values and brand attributes of the company to inform motifs and colors.
The artworks told abstract brand stories, communicated cultural norms and encouraged a collegiate spirit between colleagues, while bringing a sense of life and vibrancy to the busy central atrium.
The artworks were hand-painted by a team of artists on the doors before being shipped to the site and installed in place. The scale was designed for impact when viewed from a distance across the floor, but by being hand-crafted each door has a tactile, textural quality that can equally be enjoyed up-close. In an agile workplace, the lockers provide employees with a daily touchpoint as they start the day, and the hand-made artworks helped to humanize the space and provide a warm and welcoming work environment.
Alongside the locker artworks, THERE also designed a suite of signage and wayfinding that again drew inspiration from the high-end retail stores found nearby. Signage took on a monochrome palette, maintaining a level of sophistication whilst allowing the artworks to be the real hero of the scheme.
The result is an activated and enlivened space, with bold, spirited and immersive artworks. The installations were heavily inspired by the local context, making the new space immediately feel at home in its urban surrounds.

Key cultural messages were integrated into the artworks and distributed across floors.
Steve Brown

The artworks were hand-painted on to the locker doors, creating texture and vibrancy.
Steve Brown

The lockers line circulation paths, with artworks helping to add a sense of activity & dynamism.
Steve Brown

Signage forms play a supporting role, referencing the café-culture of the local neighbourhood.
Steve Brown
Project Details
Daring! What could have been a sleek, vanilla workplace has really been brought to life.
The super-scale motifs, surprisingly painted on a wood canvas, successfully integrate both texture and vibrant color to create dynamic graphics best viewed from the staircase.
A medium and material that don’t typically live together well create strong visual impact throughout the workplace. Being able to see and touch brush strokes—where you’d typically see vinyl—brought the project to another level.
Design Team
Paul Tabouré (executive creative director)
Charlie Bromley (head of environments, design lead)
Lauren Barber, Patrik Typpoe (designers)
Kaitland Burrows (senior project manager)
Consultants
Meg Minkley (artwork)
Hassell (interior design)
Fabricators
Enth Degree Projects (joinery design, fabrication)
Tiger Corp Sign Solutions (signage fabrication)
Photo Credit
Steve Brown (photography, videography)
Mansur Amiri (videography)
Open Date
July 2019