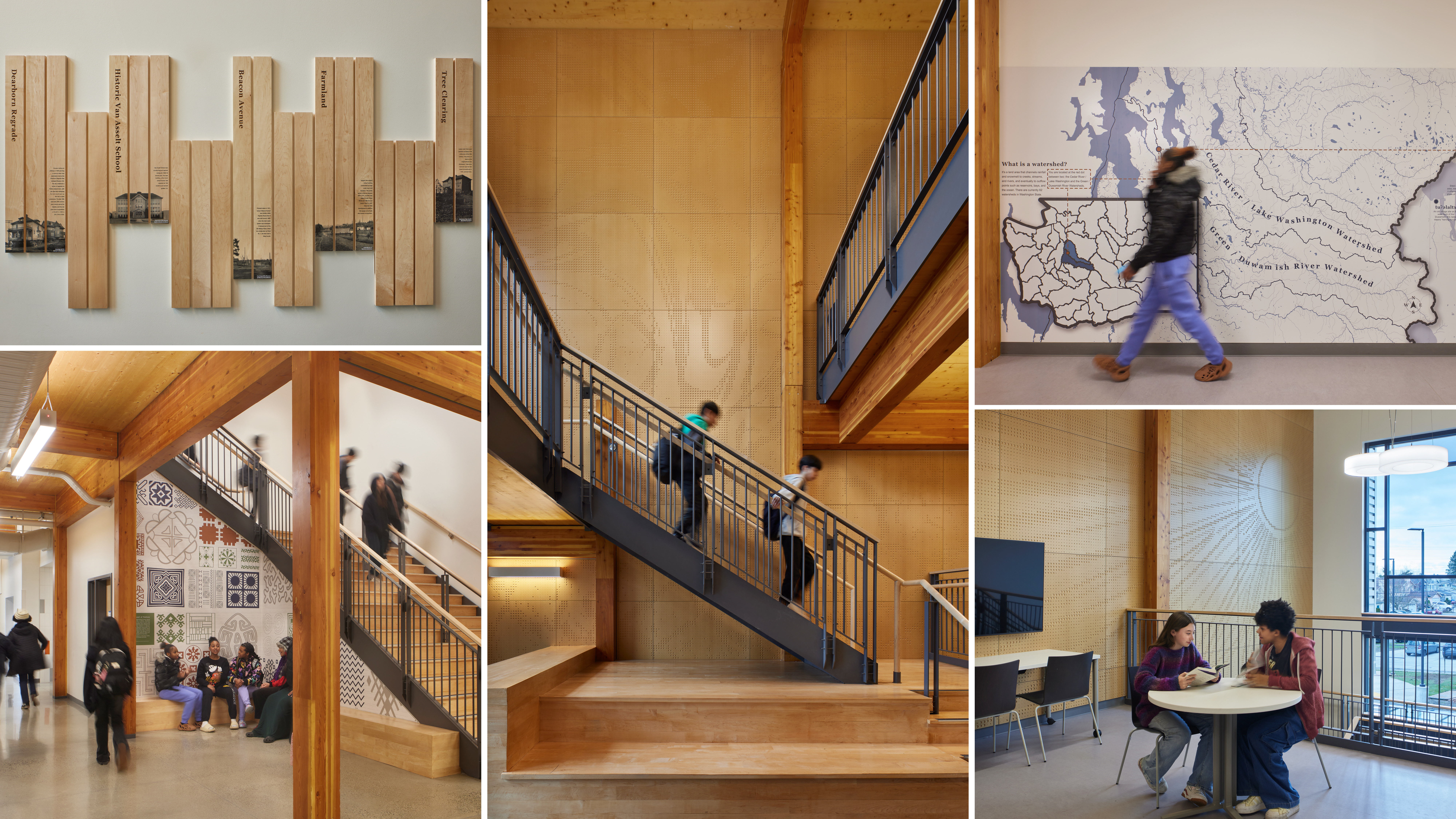Bassetti Architects Brings History and Nature to Life at Seattle’s Van Asselt School Renovation

From wayfinding and public art installations to murals and digital information displays –experiential graphics connect people to place by engaging the senses, tapping into the emotions, and piquing the curiosity of all who encounter them. But how is this alignment maintained when occupants change from year to year? This was one of the questions considered by Bassetti Architects’ experiential graphics team as it developed graphics for the renovation and new cross-laminated timber addition of Seattle’s historic Van Asselt School. Currently, Van Asselt serves as a swing-site for schools displaced by construction, which means the building’s demographics change regularly. Bassetti’s experiential graphics team considered the Van Asselt site’s rich history and the human condition’s universalities and applied those insights to the themes and designs that speak to our common emotions and experiences.
The school’s new addition houses four learning communities, each represented with a unique visual identity. The design team drew from the four elements – water, earth, wind, and fire – as commonalities shared by students from diverse backgrounds, experiences, and perspectives. Abstracted textures and patterns etched into MDF panels enliven the spaces: ripples represent water, cracked soil represents earth, fog wisps represent air, and sun rays represent fire.
In addition to the learning community identification, the project incorporates three interpretive displays in response to a mitigation request from the Washington Department of Archaeology and Historic Preservation (DAHP). The graphics team conceived each display to highlight the local impact of the original 1900 schoolhouse, the neighborhood’s history, and the site itself.
The first, a wood installation at the main entrance, engages and educates visitors on the school’s storied past, its site, and the surrounding neighborhood. Staggered vertical wood boards accentuate the verticality of the new natural light-filled entry vestibule. Archival photographs and stories are paired with text etched into the wood boards. This material, intentionally selected for the display, subtly relays the story of wood construction on site – the 1909 building, a wood-framed structure – and the new addition is mass timber.
Beacon Hill and South Seattle have been referred to as a “Neighborhood of Nations”. The second interpretive display draws inspiration from this nickname for its mural of multicultural textiles at the central staircase, considered the heart of the school. It resembles a patchwork quilt and symbolizes the cultural and racial diversity of Beacon Hill and South Seattle. An accompanying informational panel educates visitors about the school’s history and the neighborhood’s diversity, inspiring a connection to place.
The third explores Van Asselt’s unique geographic location on a ridge between two drainage basins through a large-scale mural featuring a map of regional watersheds. This interpretive display explains how rainfall travels to the ocean and narrates the story of hydrology from both environmental and historical perspectives. Along the shorelines of nearby rivers and lakes, the display highlights historic tribal village sites and their cultural significance.
By drawing inspiration from the history and place of Van Asselt and natural elements, Bassetti’s experiential design team brings relevance to the building’s design setting visitors on a transformative, educational journey that resonates and engages, irrespective of their background or experience.