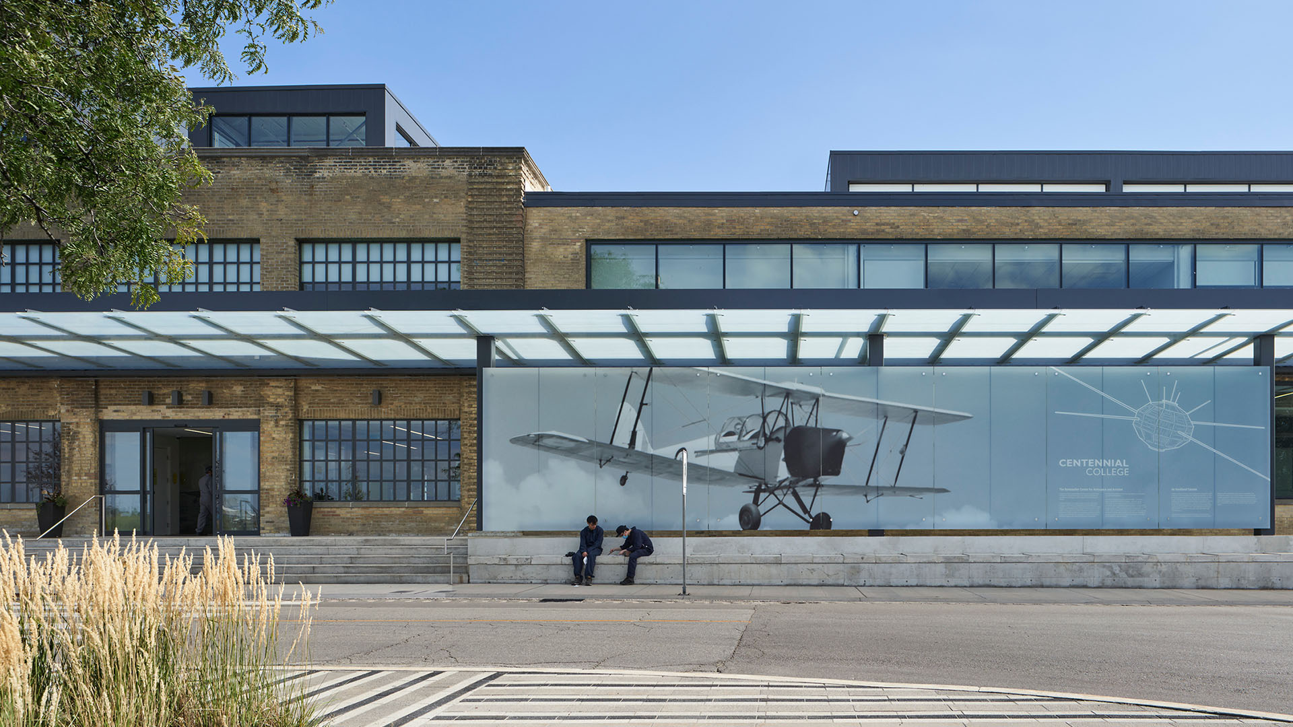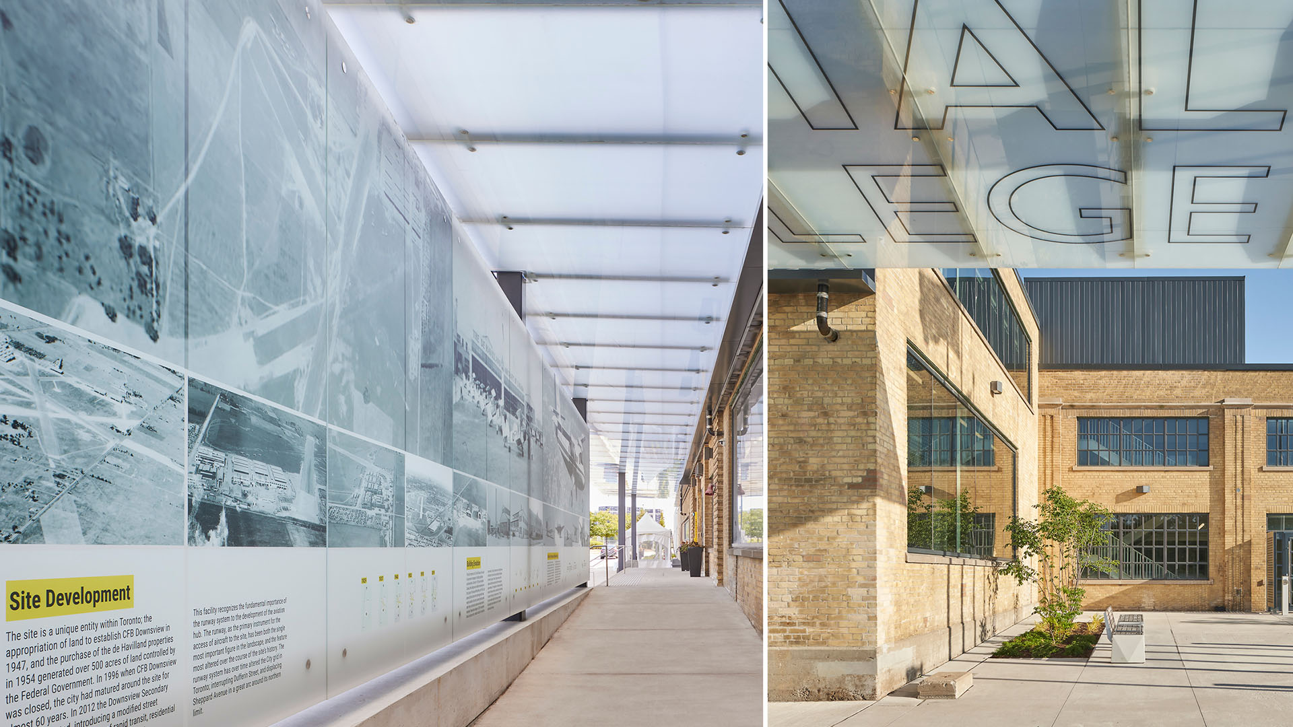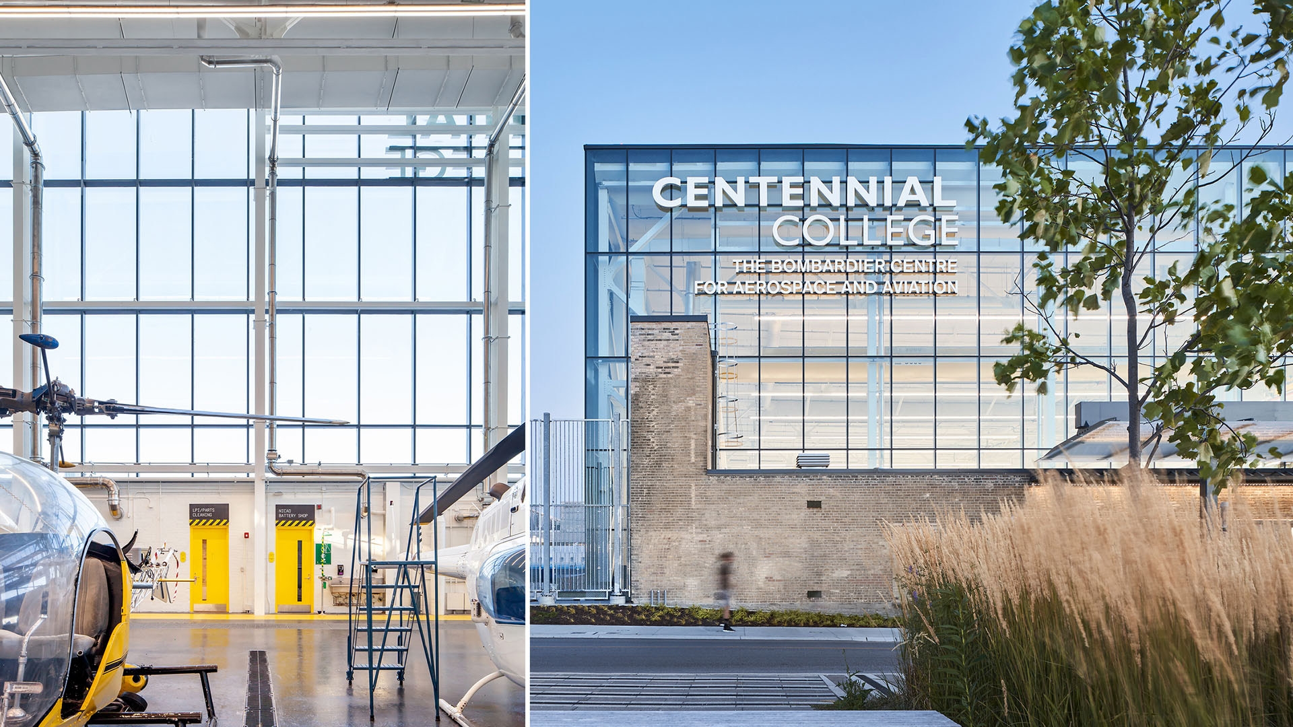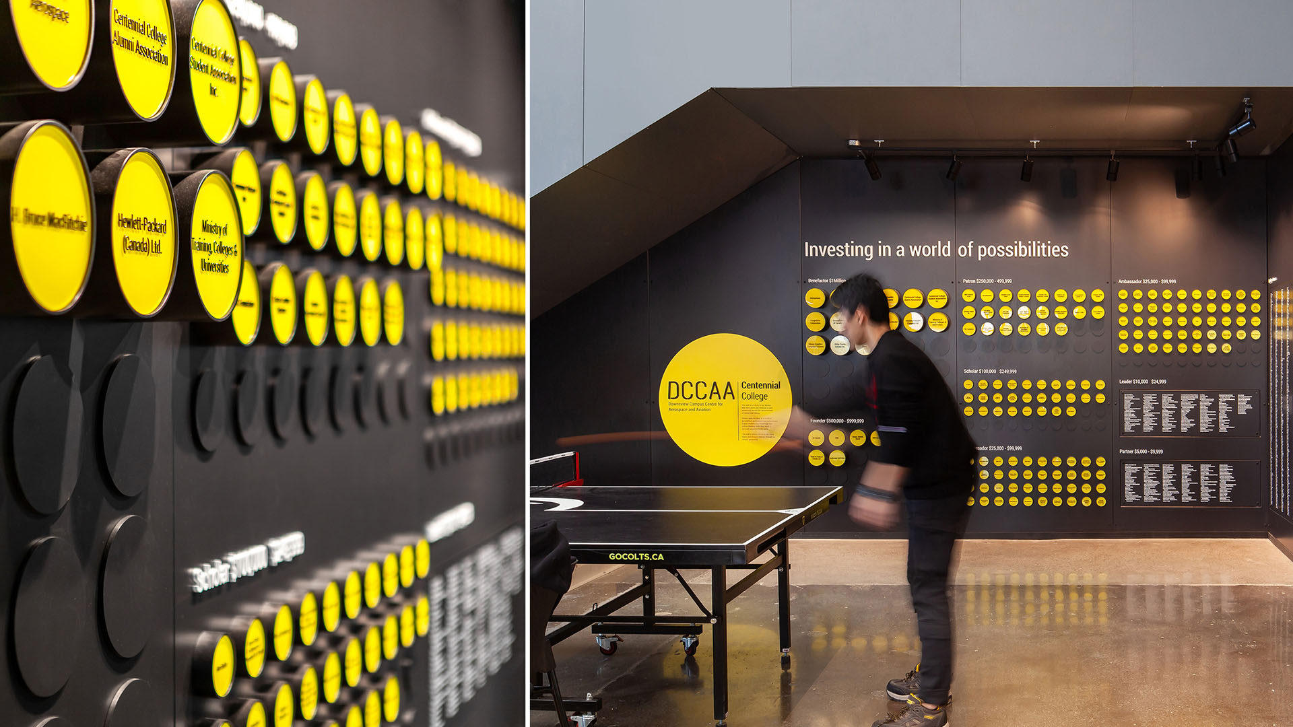Centennial College Downsview Campus Centre for Aerospace and Aviation
The new Downsview Park Aerospace Campus adaptively reuses one of the most remarkable sites in Canadian aviation history.

The Challenge
A building that was once the centre of aviation manufacturing and design, is transformed into an innovative learning institution. In celebrating the site’s rich history, the new facility would introduce a bold graphic strategy that chronicles the site’s extensive past while looking to its reimagined future.
Project Vision
At a site and building scale, the tradition of ‘signing’ the aircraft hangar from the air has been reprised, marking the new hangar with the Centennial College logo as a ‘green roof sign’.
A translucent canopy that renders Centennial College’s logo in glass defines a bold new entry. The canopy is accompanied by a heritage interpretive graphic wall that runs along the primary entrance elevation. The outward face recollects the most prominent plane once manufactured in the facility, immediately connecting users to the site’s storied past through a graphic. The inverse of the graphic wall forms an information exhibit on the building’s history.
Stainless steel linear inlays, from sidewalk to building, provided in the site’s hardscaping to annotate chronological campaigns of building addition and demolition throughout the extensive modifications dating back to 1929.

Entry Ramp with Inverse of Heritage Interpretive Graphic Wall featuring Building History Timeline / Glass Canopy Detail
Scott Norsworthy / Doublespace Photography

Main Hangar Signage
Scott Norsworthy
Design + Execution
Interior graphics take cues from colors, symbols, and patterns commonly found in aviation manufacturing, runway graphics, and airport wayfinding.
A large crane in the main hangar establishes the yellow color used throughout the facility’s graphic treatment. Upon entry, the user is greeted by marine-grade coated floor markings in a yellow diagonal crosshatch pattern leading to a freestanding directional monolith. The floor markings continue throughout the facility, with each treatment directing users to wall-mounted informational signage. A series of bespoke pictograms were created for room signs.
A large wind rose graphic has been inlaid into the existing floor in the main lobby as a marine grade coating application. The stylized graphic takes its cue from the wind rose meteorological graphic tool.
The lobby also displays dimensional donor signage as circular tubes, paralleling those found on an aircraft control board.

Main Directory Signage / Lobby and Student Social Lounge with Views into Main Hangar
Scott Norsworthy

Donor Wall
Scott Norsworthy

Directional Signage / Heritage Mural
Scott Norsworthy

Custom Room Signage
Scott Norsworthy

Electrical Lab Environmental Graphics: Control Panel / Hangar B Environmental Graphics: Global Fleet / Custom Room Signage and Heritage Mural
Scott Norsworthy
Project Details
The bold use of a limited color palette and the runway visual motif give this gigantic space an identity and human scale. I appreciate the integration of moments of storytelling and education. I hope that additional consideration will be given to making the signage system more accessible going forward: for example, through the incorporation of braille.
This college facility’s signage and graphics program reflects the site’s aviation history as a former aircraft manufacturing plant reborn as a learning center for the highly technical aviation and aerospace industries. The bold, black and yellow signage knits together the large lateral spaces of this facility—which includes 2 aircraft hangars—and pays homage to the site’s industrial/technical past and future.
Design Team
Robert Allen (partner-in-charge)
Timothy Belanger (graphic design partner)
Sean Solowski (project designer)
Chris Burbidge (project manager)
Kristin Beites (project architect)
Agnes Yuen (design team)
Design Firm
MJMA
Project Area
140,000 sf
Fabricators
Acumen Visual Group (signage and wayfinding)
PCL Graphics Ltd. (environmental graphics / murals)




