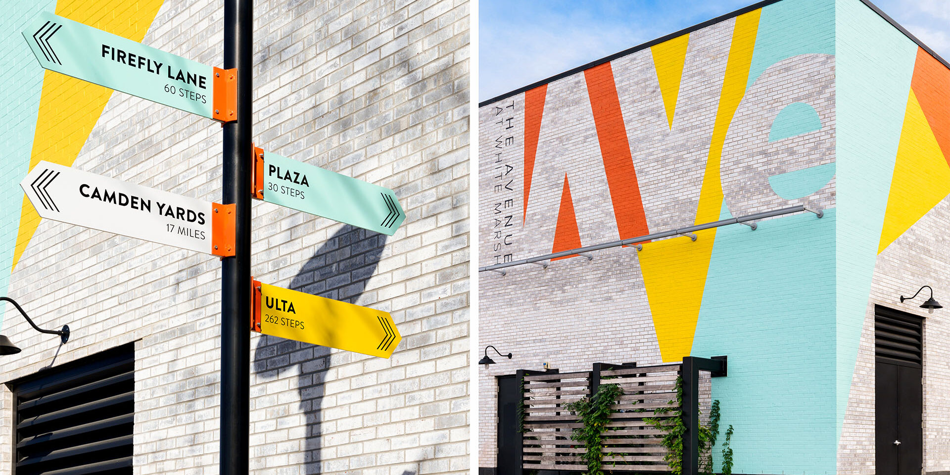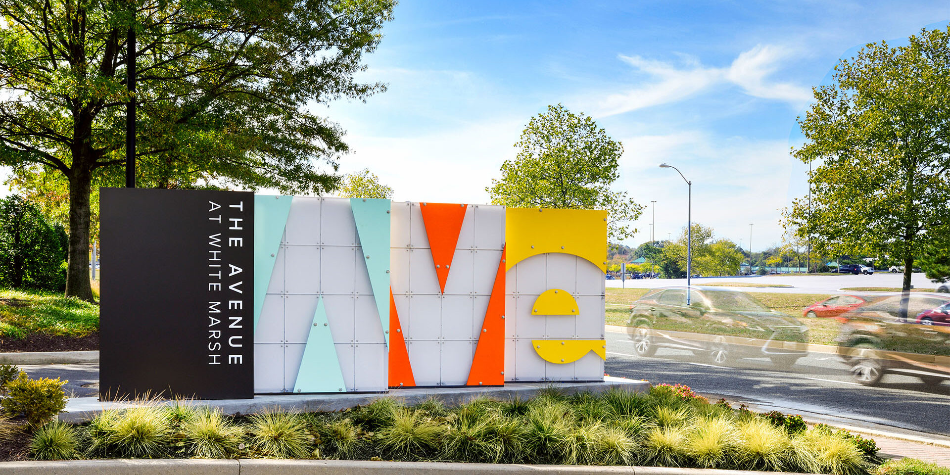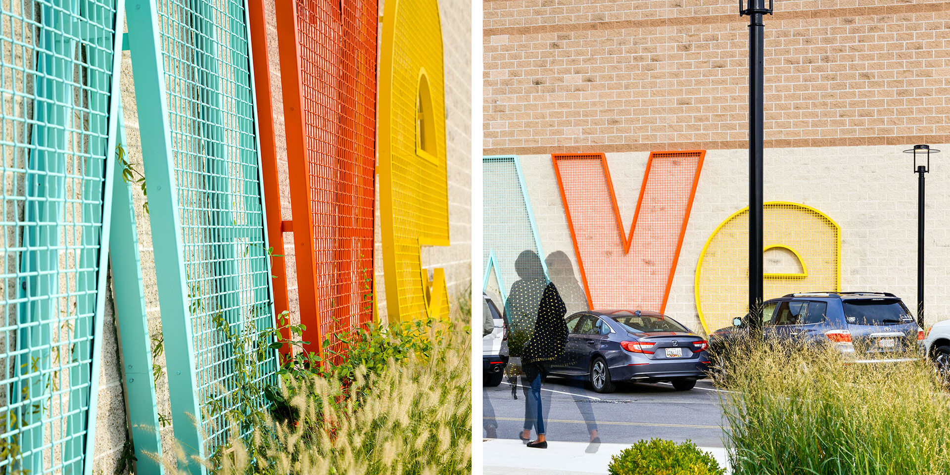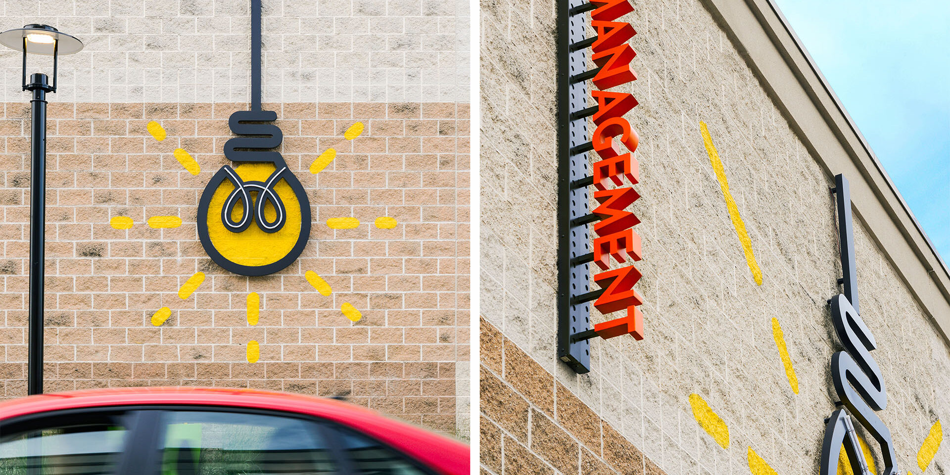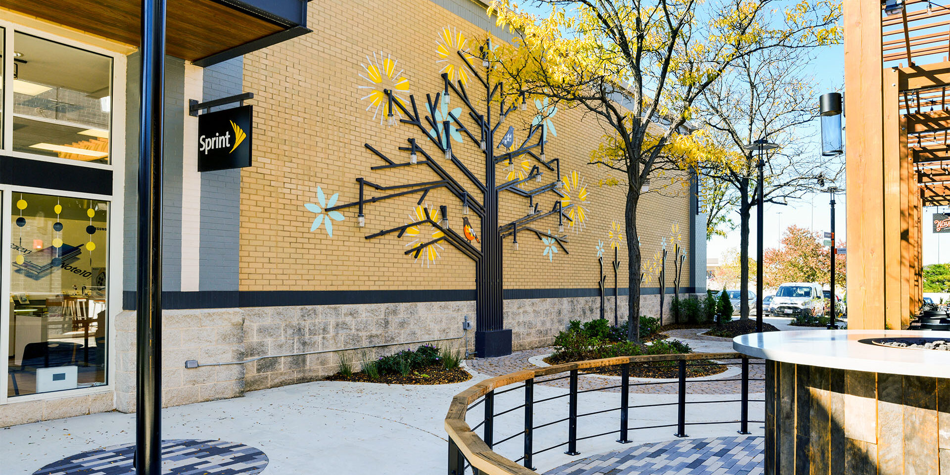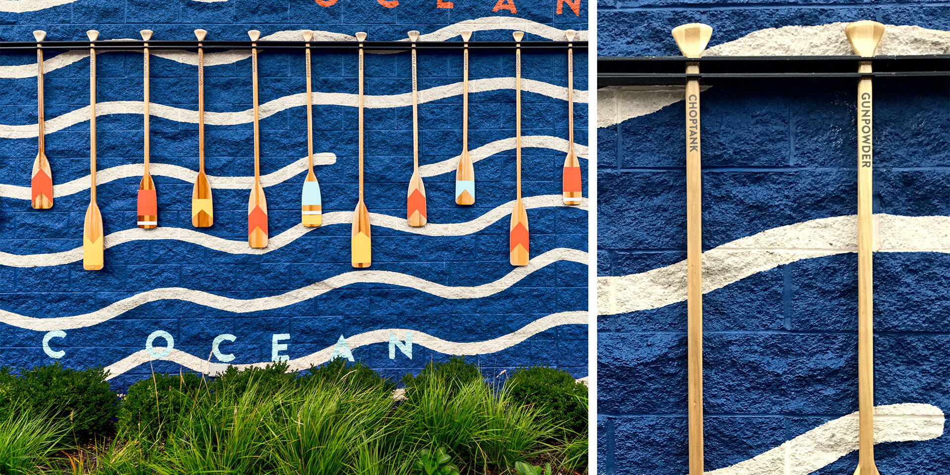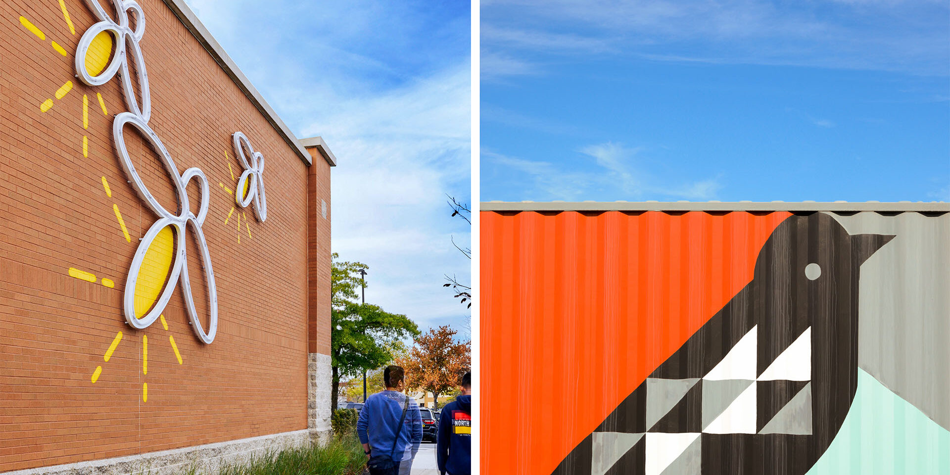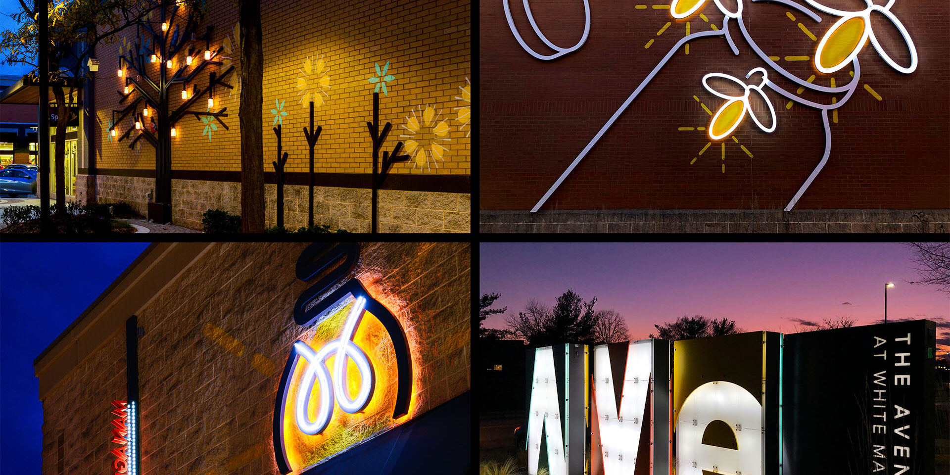The Avenue at White Marsh
Agency
Ashton Design
Practice Area
Client
Federal Realty Investment Trust
Industry
Project Vision
The Avenue at White Marsh, outside of Baltimore, is a 35-acre shopping, dining and entertainment center that opened in 1998 to serve as a town center for surrounding residents. To bring this center up to date and increase foot traffic, a cross-disciplinary team of architects, landscape architects, client management, leasing and design teams, worked together to re-establish the complex’s “main street” as a vibrant retail and entertainment destination.
A “Maryland Nature” concept was the driving force that acts as a common thread throughout the revitalized center. Painted wall graphics and dimensional graphics added much-needed visual interest. Twelve unique wall murals in total sprinkle the site using a mix of dimensional metal elements and painted wall surfaces.
The bold, colorful and playful murals enliven the visitor journey while alluding back to the Maryland Nature theme. One mural depicts fireflies fleeing a mason jar toward the bright light of a back patio light bulb. Another depicts two stylized birds; one oriole and one raven, representing the area’s beloved national sports franchise teams. Yet another depicts the famous Wye Oak tree —the largest white oak in the United States and the State Tree of Maryland from 1941, until its demise in 2002. Another mural features an “oar wall” with actual oars with the names of Chesapeake Bay tributaries on the handles.
In addition to these murals, were many other components added to the complex including; a 50-foot project pylon sign along Interstate 95, four vehicular entrance identification signs, 36 custom tenant blade signs with configurable components, two 80-foot long building-mounted project identification signs, 6 freestanding directional signs, 19 light poles mounted directional blade locations, and a comprehensive wayfinding system throughout the complex.
The Avenue at White Marsh, with its new identity, has created increased foot traffic and revitalized the complex to truly be a destination for the community it services. The new visual discoveries create memorable moments that encourage visitors of all ages to connect with the space.
Project Details
Design Team
Alexey Ikonomou (creative director, project manager & designer), Brian Ahola, Keith Kellner, Ilene Lundy, Max Heimberger (designer)
Project Area
35 acres
Consultants
Pedro Sales (project architect, building facade renovations); Studio 39: Siobhan Chewning (landscape architect)
Fabricators
Concept Unlimited: Matt Higgins (primary fabricator)Triangle Sign Services: Zach FenerKron Construction & Painting: Alan Kron (wall murals)Marshall Adams (mural painter, shipping containers)
