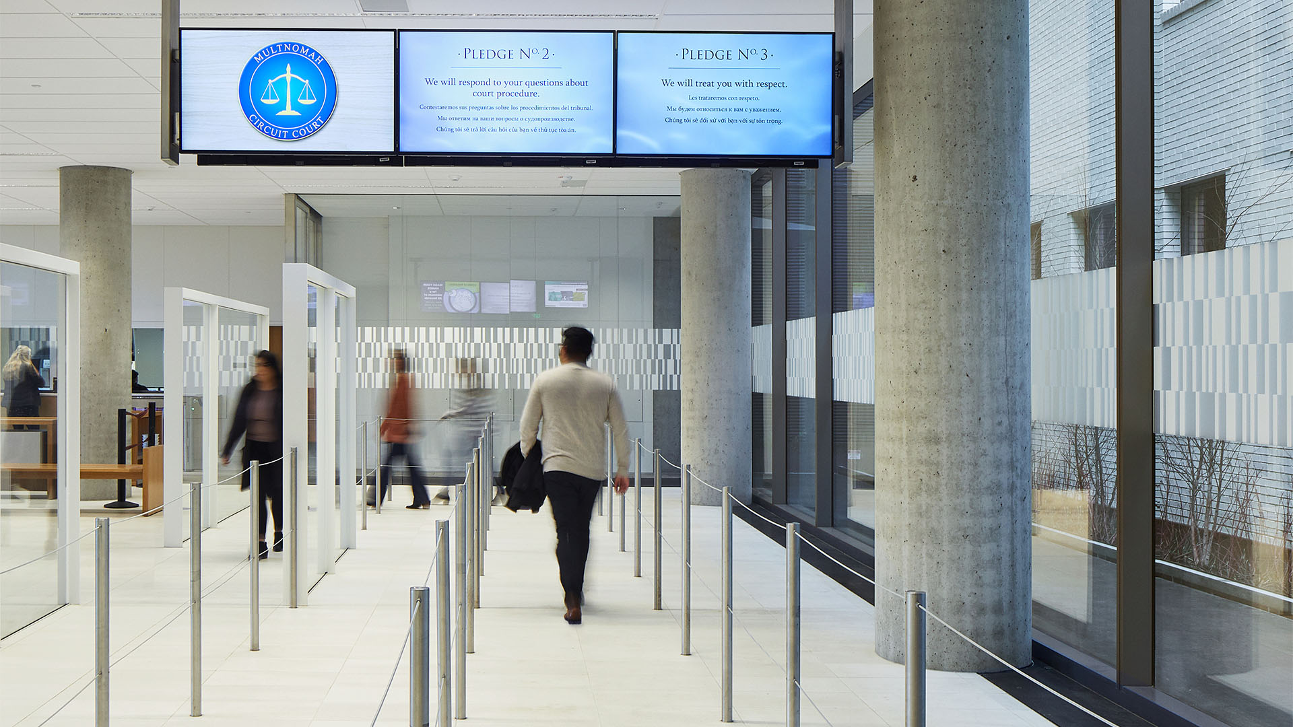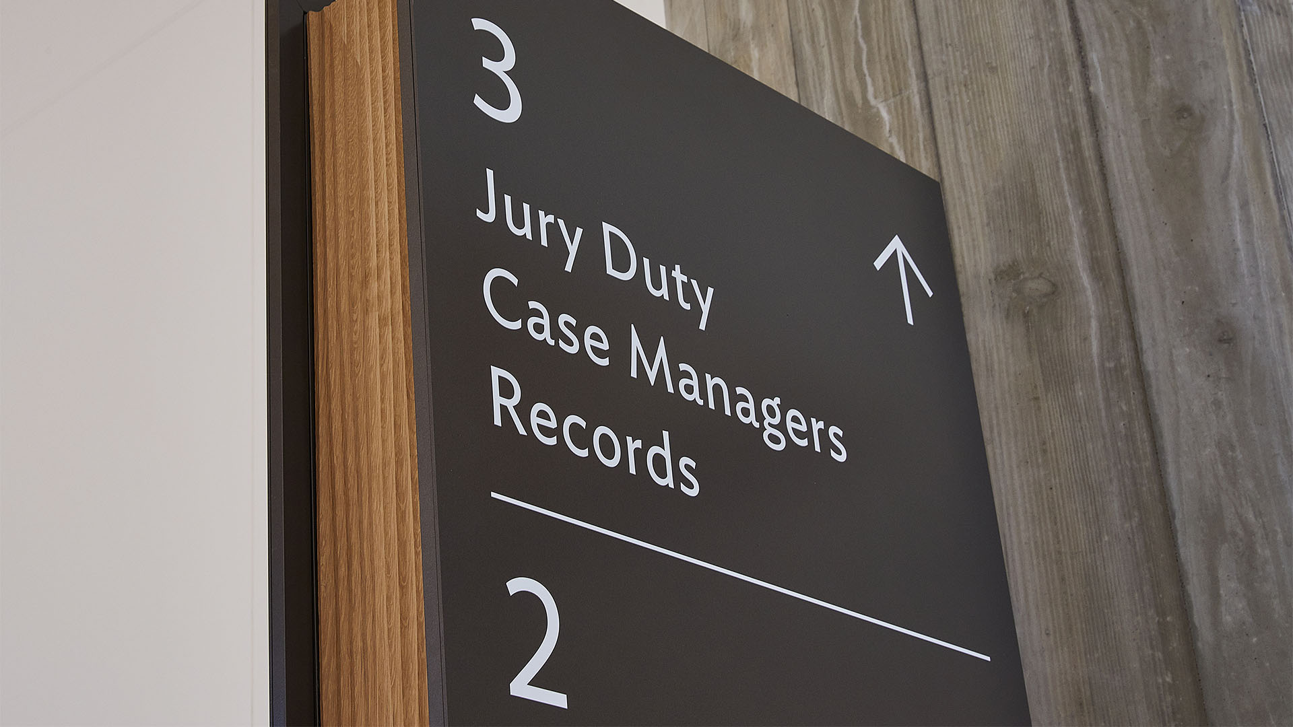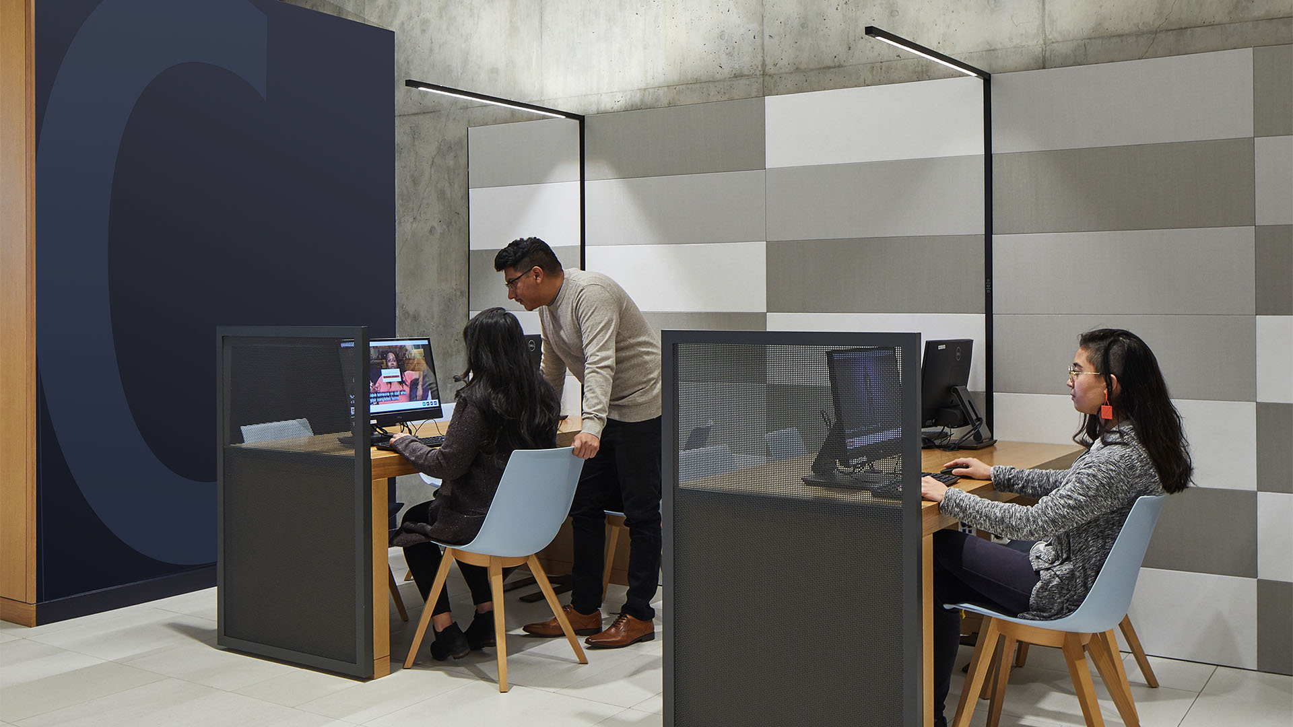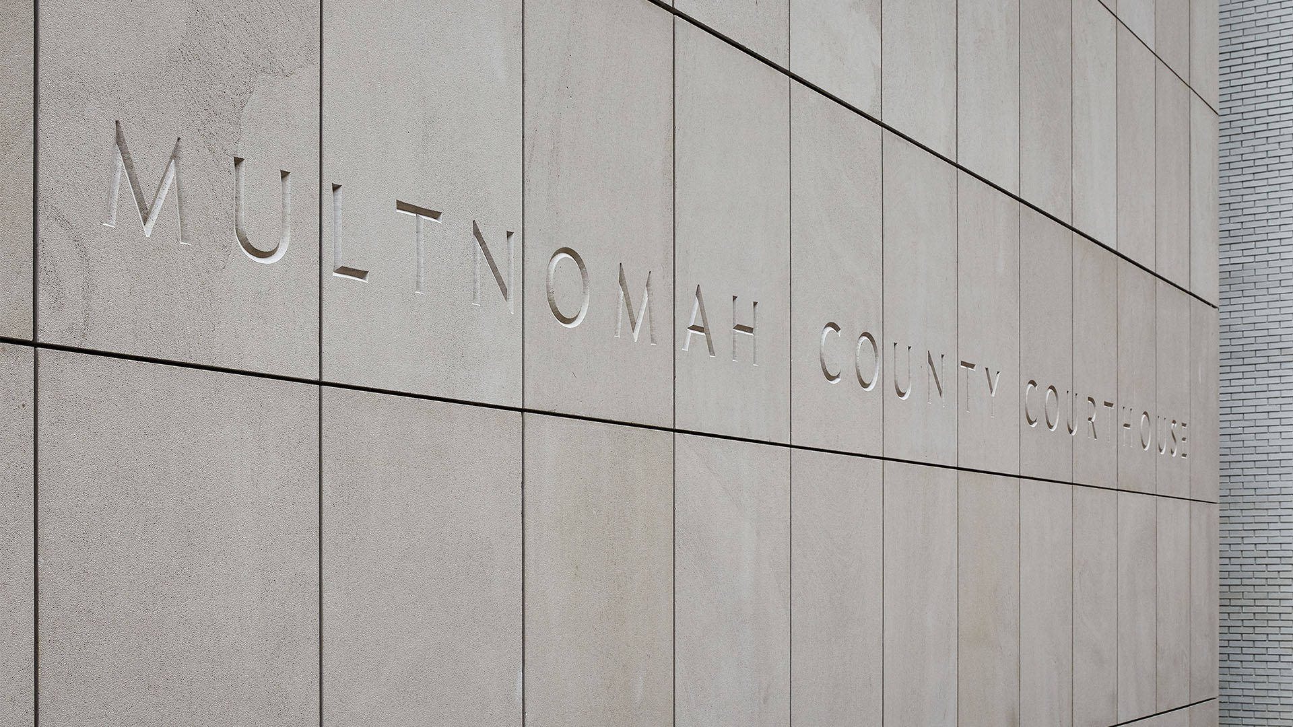Multnomah County Central Courthouse
In a time when society is examining the role civic institutions have in systemic racism, it may be challenging to celebrate the opening of a courthouse. In fact, because of ongoing protests in Portland, Oregon, the late 2020 opening of the courthouse was downplayed to protect the new building. It is with humble acknowledgment of this challenge that we submit the Multnomah County Central Courthouse wayfinding. The following narrative highlights the authentic efforts to use design to make justice transparent, welcoming and easy to navigate.
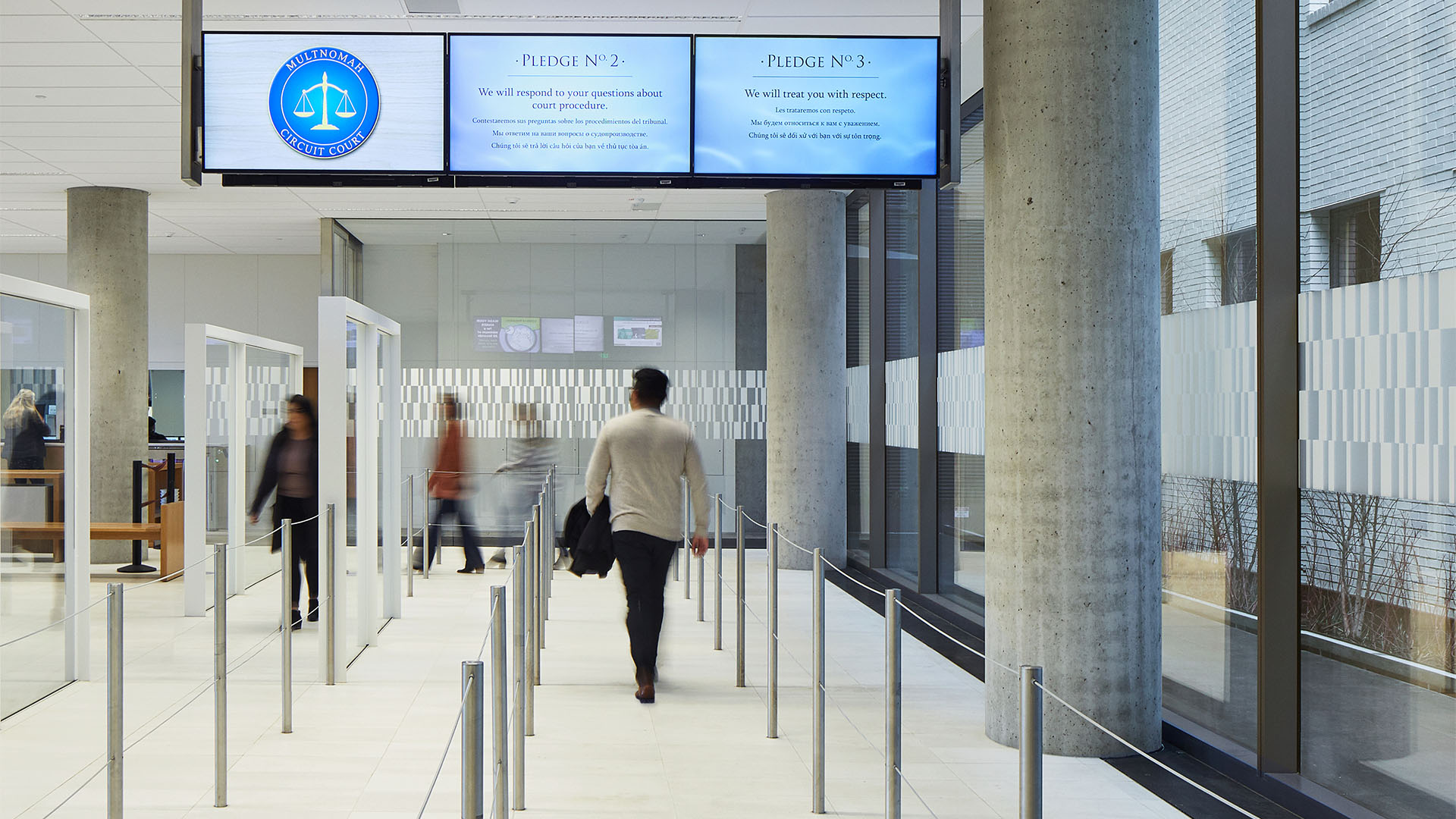
The Challenge
When Multnomah County’s former central courthouse opened in 1914, the county had only 250,000 residents. A century’s worth of use—combined with increased demands from today’s much larger population of about 750,000 residents—created major functional difficulties and serious safety problems. A new 17- story central courthouse is
the modern home for the community’s daily judicial operations.
Project Vision
In the architectural concept, visible courtrooms represent justice. Reinforcing the transparent nature of justice, the glass facade is overlaid with a regular structure that represents stability and order. The final layer of the exterior is composed of limestone panels in an irregular pattern symbolizing the people of the county.
The wayfinding design echoes these architectural concepts, creating user- friendly spaces that are easy to navigate. Justice is treated with the reverence found in the permanence of the building identity – hand carved by an artisan in the stone façade. The county seal etched in metal graces the wall of each courtroom.

Digital signs welcome visitors at the pre-security queue with “what to expect” instructions and daily announcements. The window pattern screens views of the judges’ entrance adjacent to the lobby.
Sally Painter

Material, craft, scale change and pattern bring warmth to the wayfinding system. Integrated into the interior architecture, precisely carved courtroom identities wrap the expressed entry frame.
Sally Painter

A family of signs – ADA compliant, large-scale courtroom identity and digital room schedule – is thoughtfully integrated with the architectural materials and composition.
Sally Painter
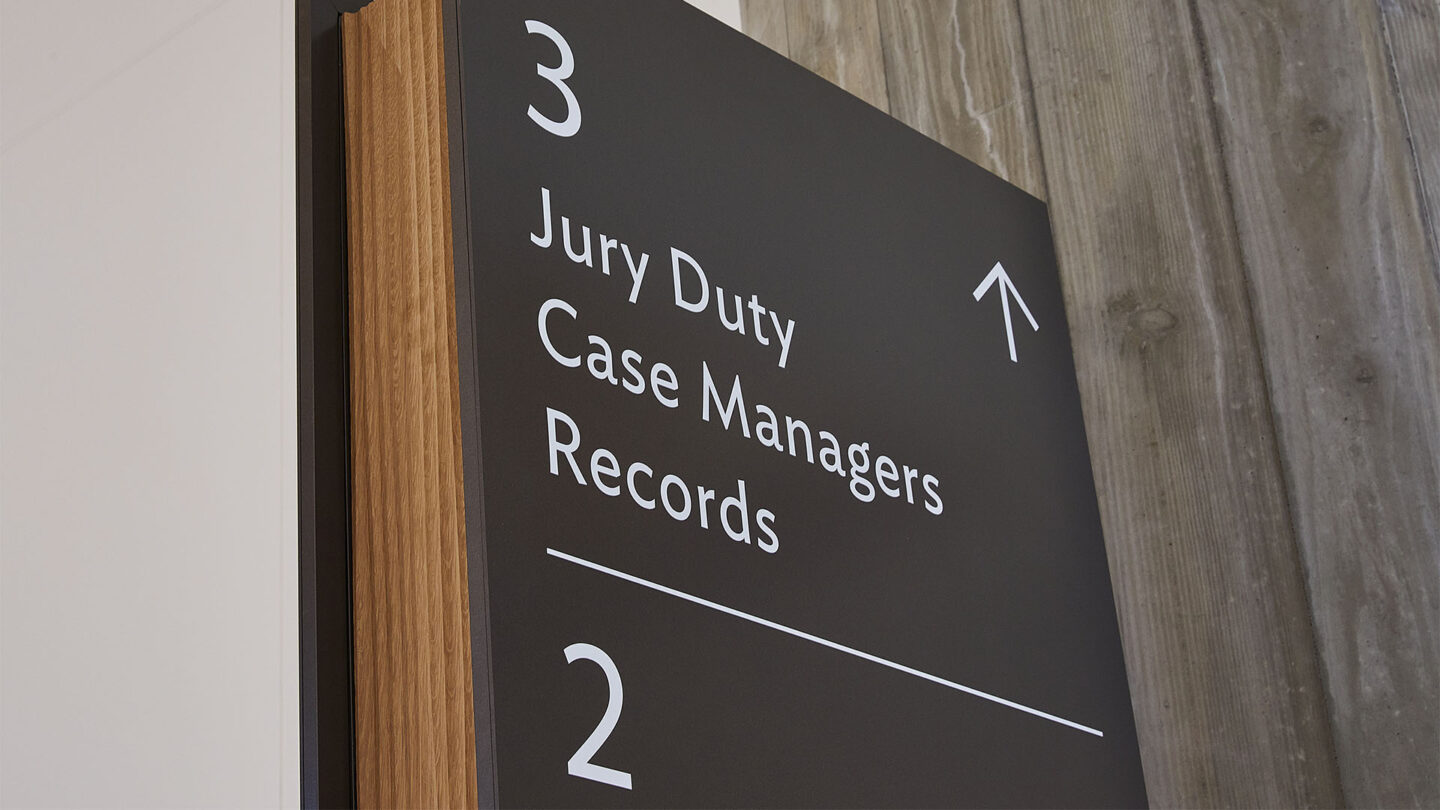
Wood edge detailing lends an expression of craft and human touch to wayfinding signs. The carved wood echoes vertical patterns throughout the space such as the board-formed concrete.
Sally Painter

Timeless integration. Dimensional letters mark amenities such as elevators. Floor directories and maps support decision making at elevator lobbies.
Sally Painter
Design + Execution
Transparency of information reduces stress in an inherently stressful experience. The wayfinding strategy includes a holistic view of pre-visit information to on-site static and digital signage. Digital signs welcome visitors at the presecurity queue providing “what to expect” instructions and daily announcements. On the first floor, computers provide access to forms and training videos in a casual setting, providing relief from the formal courtrooms. Realtime trial schedules are digitally displayed outside each courtroom.
Message clarity and consistency supports stability and order. Prioritizing legibility, dark gray and white layouts provide high contrast messages and type sizes exceed ADA minimums. A system of dimensional letters, wall mounted, free standing, overhead and blade signs allows for flexibility to place messages appropriately to support visitors.
A sense of humanity is brought to the wayfinding system through use of wood, expression of craft, scale change and pattern. Precisely carved courtroom identities wrap the corner of wood frames around the entrances. Wood edge detailing lends an expression of craft and human touch to wayfinding signs. The carved vertical modeling of the wood echoes vertical patterns throughout the spaces – such as the board formed concrete.
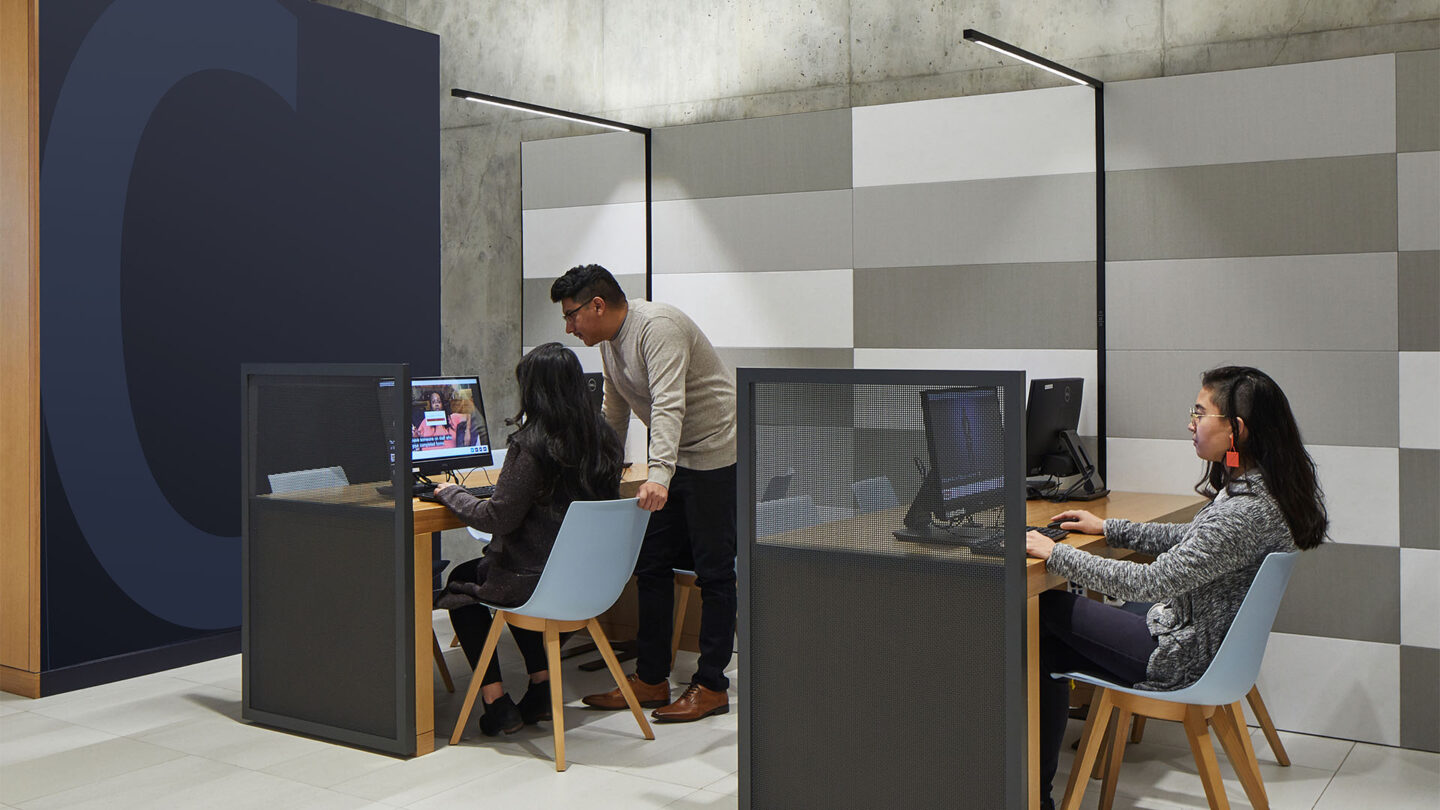
One large waiting area serves 4 high-volume courtrooms for issues like traffic citations. Visible across the expanse, super-scale tonal letters denote courtroom entrances. Dimensional letters mark self-help stations.
Sally Painter
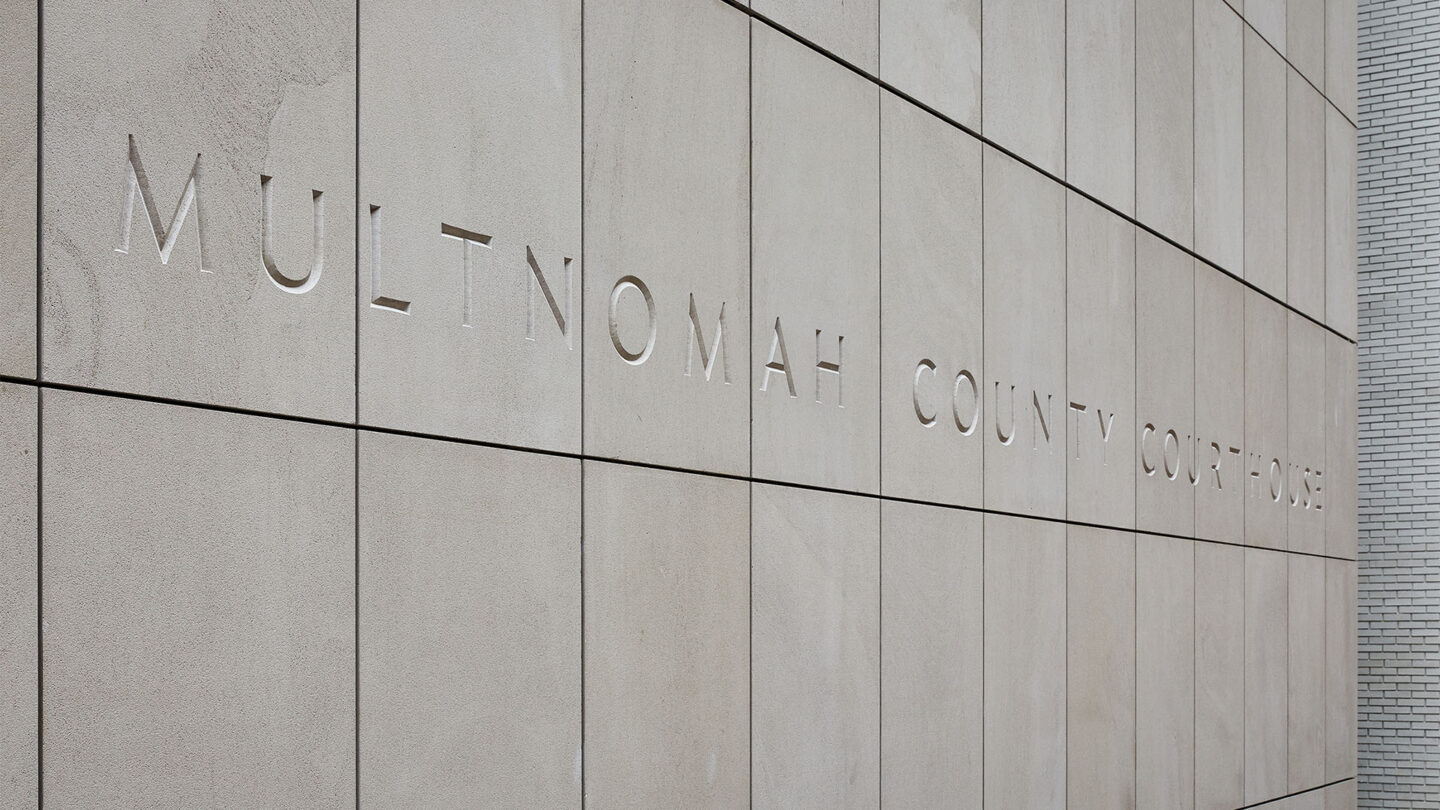
Hand carved into the stone façade by a local craftsman, the building identity conveys permanence and reverence for the judicial process.
Sally Painter
Project Details
Design Team
Michael Reed, (design director), Mike Hawks, (project manager), Debbie Shaw, Mike Hawks, (design leads), Cooper Williams, (design support)
Collaborators
Center Pointe Signs, (interior signs), Peter Andrusko, (building identity), SRG Partnership, (lead architect, interior design), CGL Ricci Greene, (associate architect), Studio Petretti, Jefferson Station Renovation (primary architect), Hoffman Construction Company, (general contractor), Lynn Basa, (artist, bullseye glass, fabricator, main lobby art)
Photo Credits
Sally Painter
Open Date
October 2020
