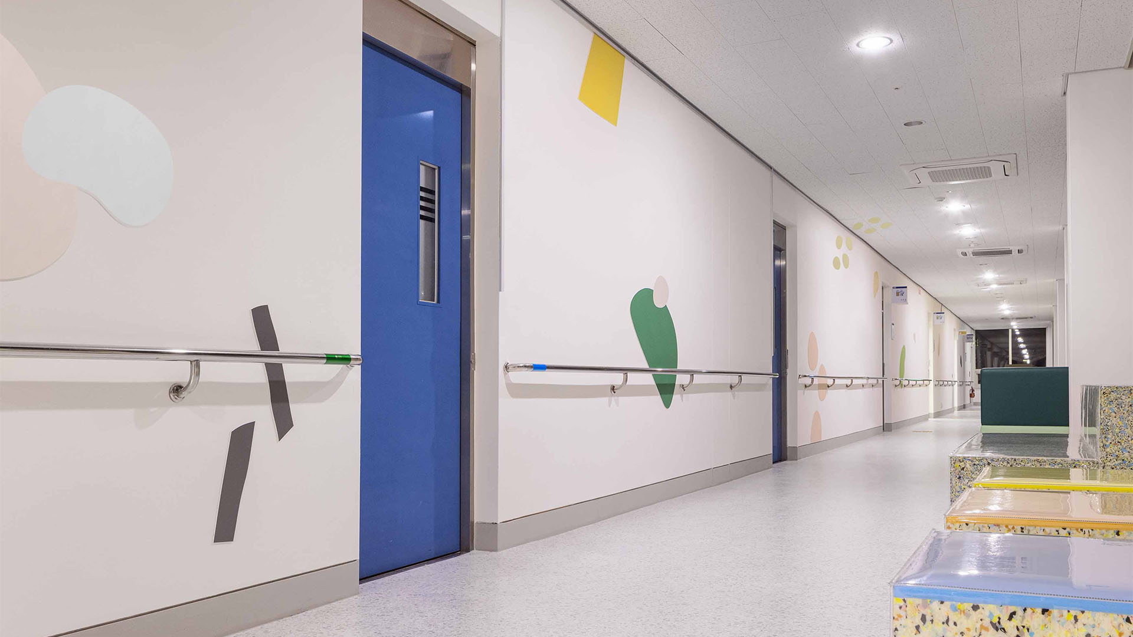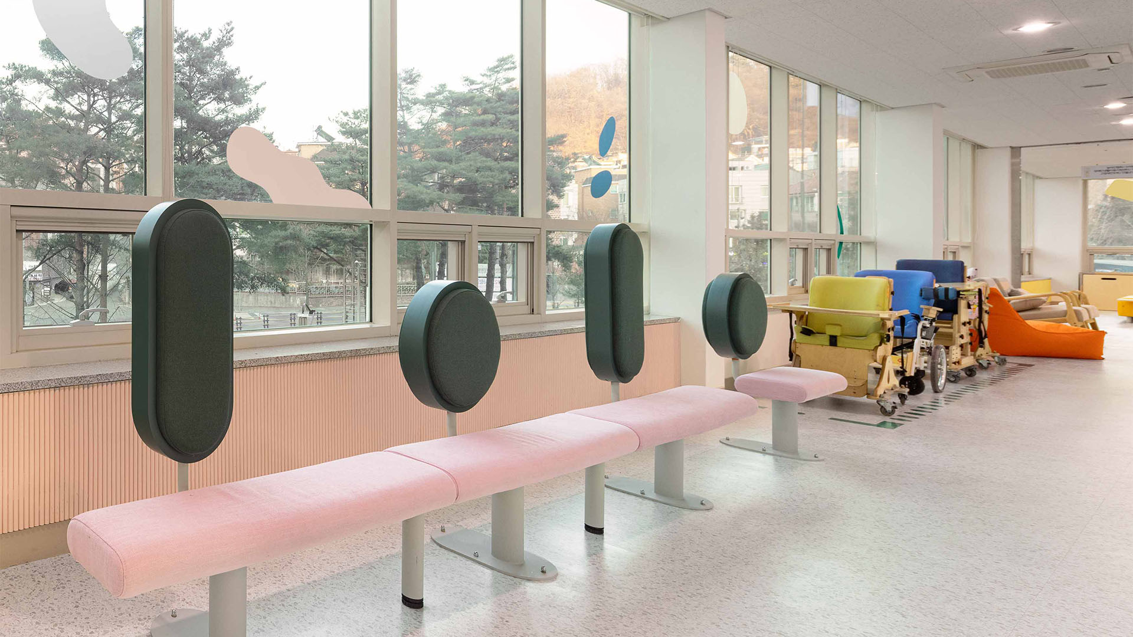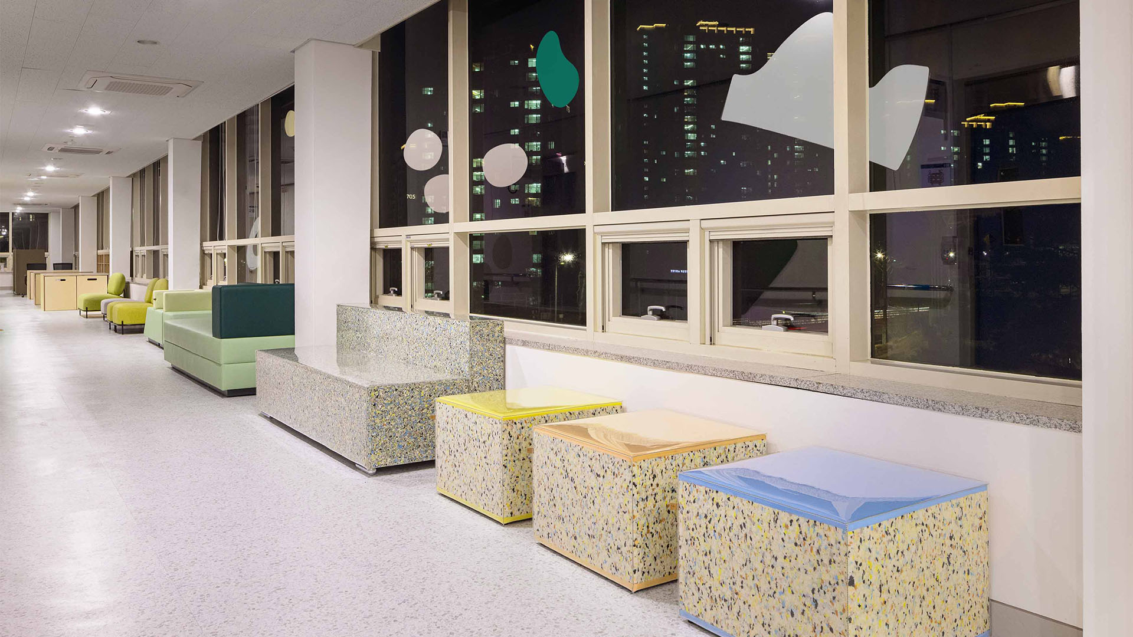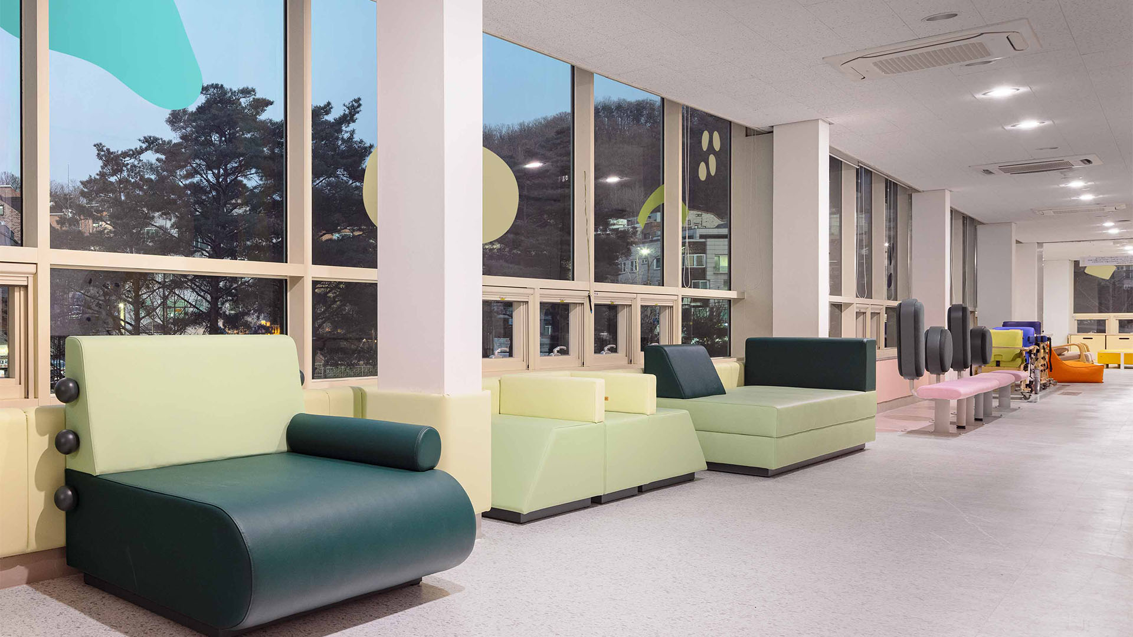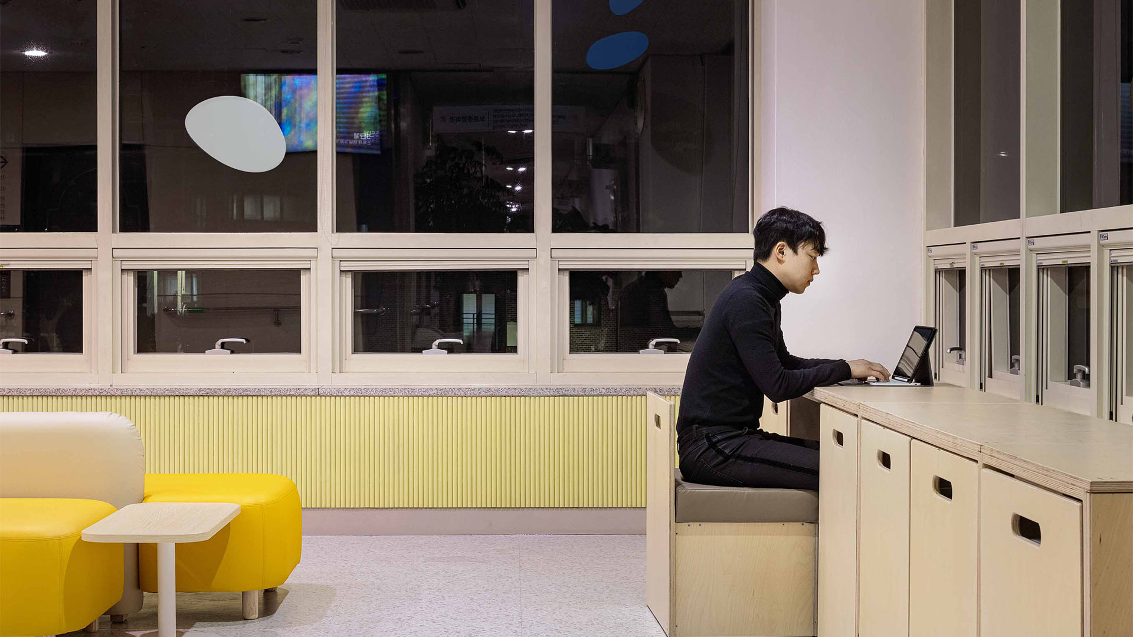Hallway Environment Enhancement Project of Gwacheon Community Rehabilitation Center
The Gwacheon Community Rehabilitation Center is a non-profit welfare facility established by Gwacheon City in 2011 to support the rehabilitation, independence, and social integration of the disabled so that they can live happily. Currently, about 1,500 children, adolescents, and adults with disabilities and elderly citizens are receiving support for treatment education, developmental education, vocational education, lifelong education, and counseling services through the Gwacheon Community Rehabilitation Center. The hallway of the vocational training room and program room used by many users of various age groups with different disabilities dreaming of a bright future, it was necessary to take off the appearance of 10 years ago and make positive changes for the new decade. The design concept is “1000 Seats, 1000 Feelings, 1000 Words”.
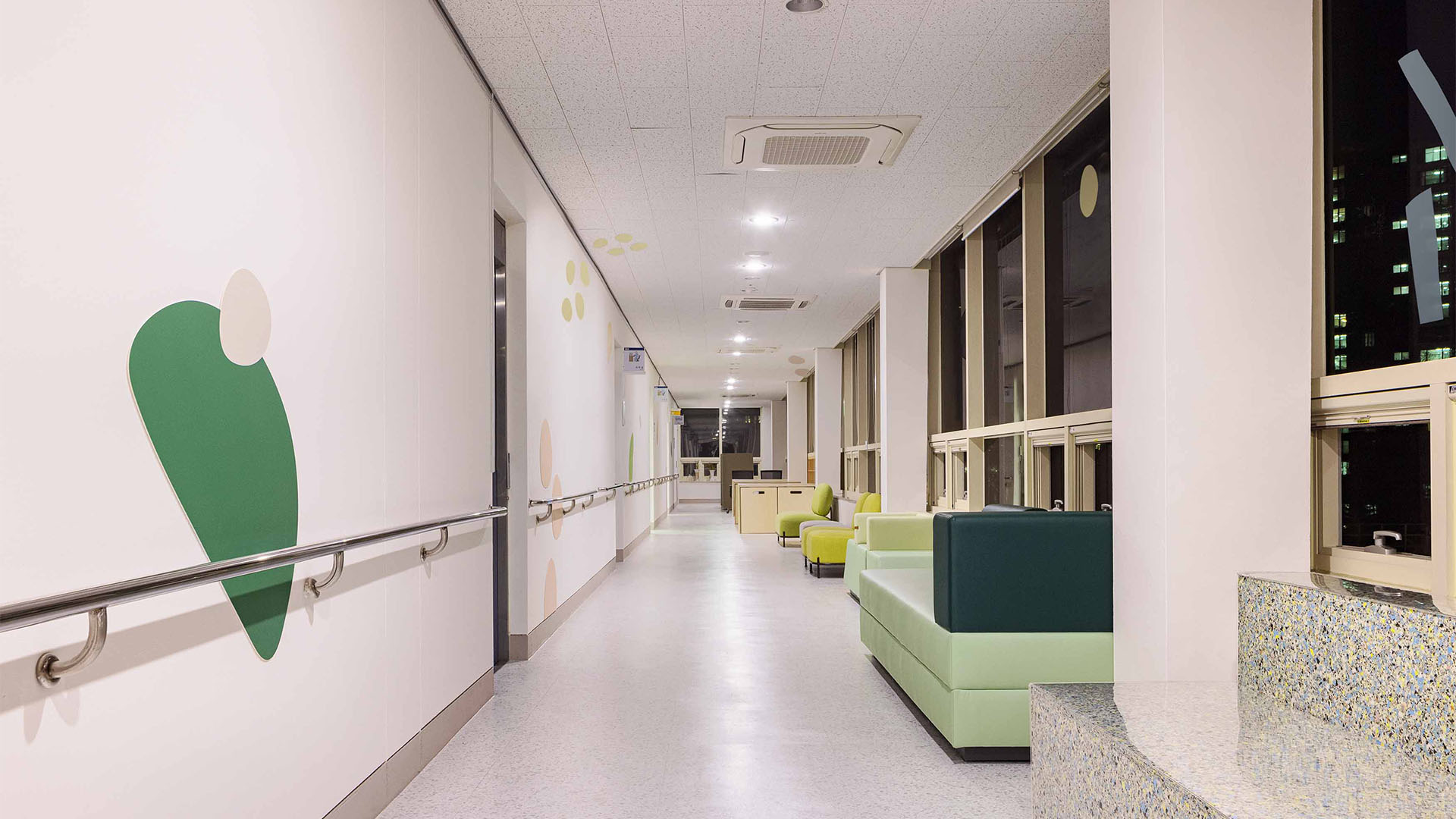
The Challenge
The hallway of the vocational training room and program room used by many users of various age groups with different disabilities dreaming of a bright future, it was necessary to take off the appearance of 10 years ago and make positive changes for the new decade.
Project Vision
We hope that our design effort will elevate the hallway to become a place that full of communication with various emotions such as positivity, empathy, consideration, comfort, hope, joy, and happiness.
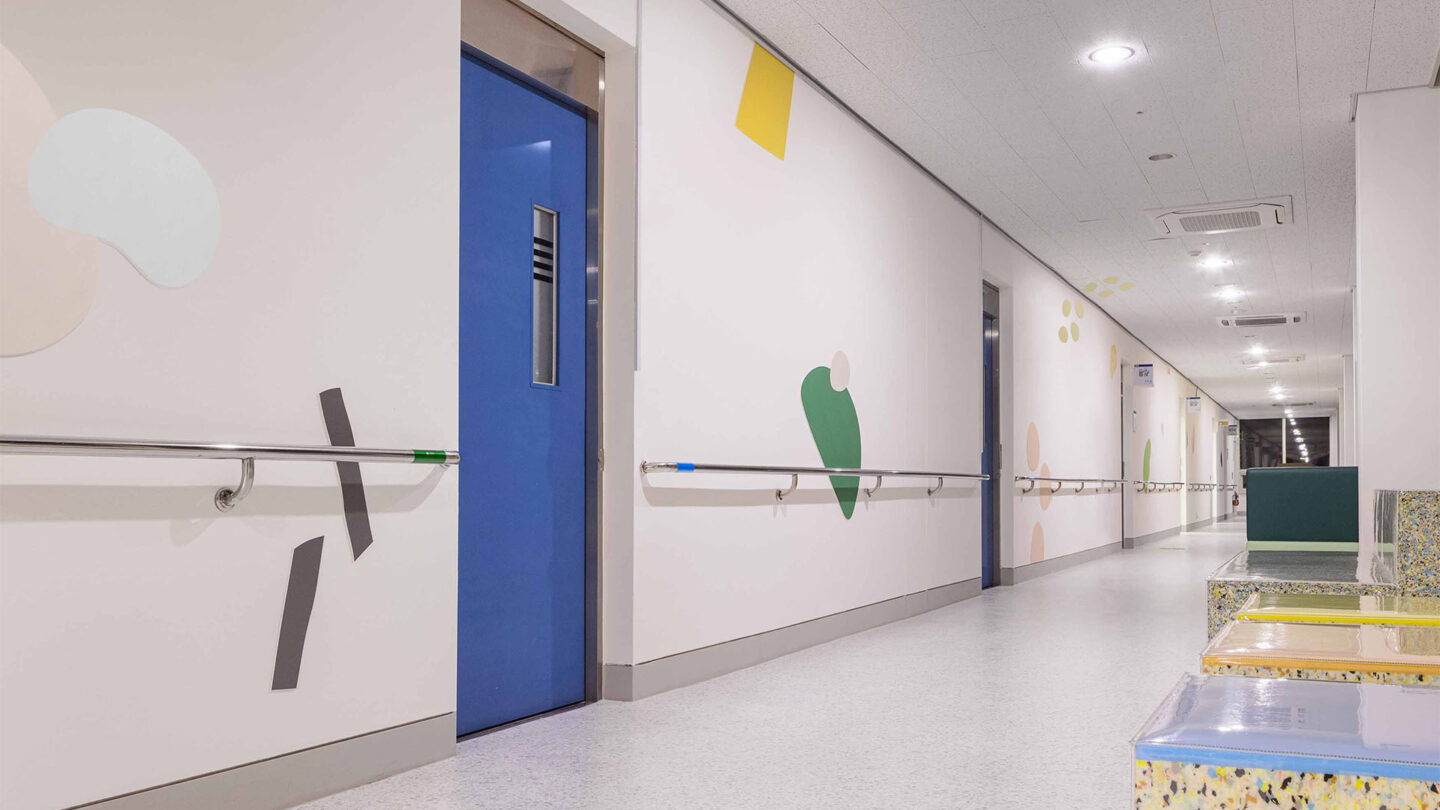
1000 emotional graphics to find my diversity of interest, personality, and feelings.
The various emotions you feel while experiencing the 1000 chairs are graphically expressed along the hallway.

We have designed a UX by applying the experience of sharing the memo in organic shape of design and fill with personal thoughts and
emotion to share directly and indirectly
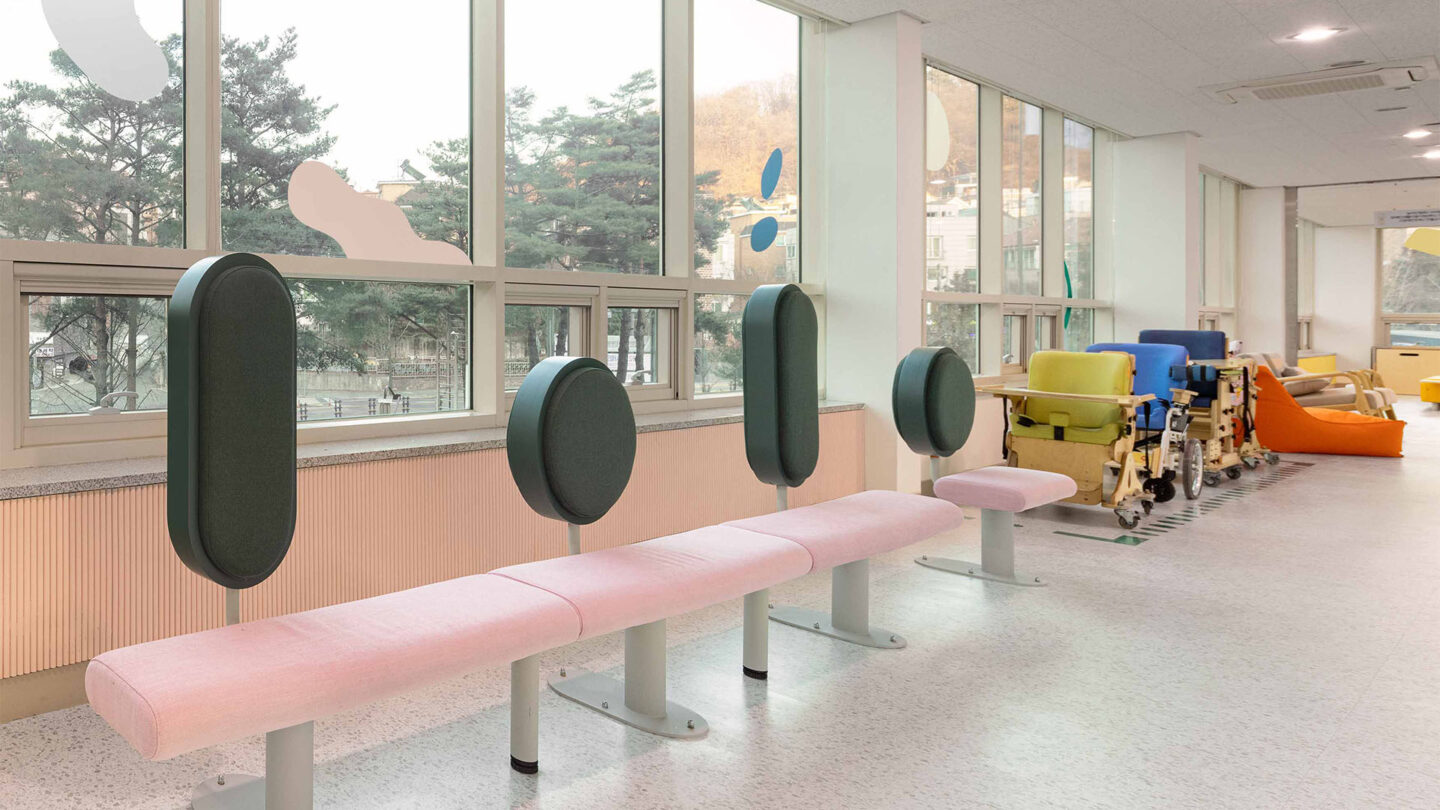
The chairs for casual time, an object with a stable shape and soft color design that allows you to stand, lean or sit for a short rest.
Design + Execution
To consider the disabled users and create a positive place, we designed the UX of the hallway with the guide of 4 strategies, safety, convenience, diversity, and positivity. We have applied organic design motive without complexity so that people with disabilities, who are the main users of the hallway, can use it safely and conveniently, and we also applied universal size and color standards so that anyone can intuitively recognize and immerse into the environment. In addition, through furniture and graphic design, which define various relaxation activities for each area of the hallway with various textures and colors, it provides necessary functions to users, as well as providing an environment for positive communication with the harmony of bright tones and soft manner design.
1000 Seats
1000 chairs to discover my diversity of interest, personalities, and experiences. Considering the diversity of visitors, we designed the furniture that provides a variety of experiences by different colors, shapes, and materials. Vibrant yellow, pleasant orange, calm pink, comfortable green, calm brown, and neutral blue are used to express the emotional characteristics of the furniture and designed with experiential elements through the materials and shapes of furniture to interact with personal time, and the moment of being together.
1000 Feelings
1000 emotional graphics to find my diversity of interest, personality, and feelings. The various emotions you feel while experiencing the 1000 chairs are graphically expressed along the hallway. Based on the universal color guide, the visual graphic is clearly designed so that anyone can intuitively recognize it by excluding morphological similarities and enhancing the contrast effect of colors. In addition, through user analysis, the tone and manner of graphics were defined by classifying into three emotional types, ‘calmness, activeness, and positiveness’ according to the characteristics of each floor.
1000 Words
1000 words to find my diversity of interest, personalities, and experiences. We have designed a UX by applying the experience of sharing the memo in organic shape of design and fill with personal thoughts and emotion, to freely express the diversity and feelings of each hallway visitor and user, and to share their stories and have communicate with each other directly and indirectly. Through this interactive experience, the daily life of the hallway was designed to be filled with the joy of communication.
We hope that the hallway of Gwacheon Community Rehabilitation Center will be filled with positive communication where we can share our diversity and a comfort place for everyone to pass by and stay.
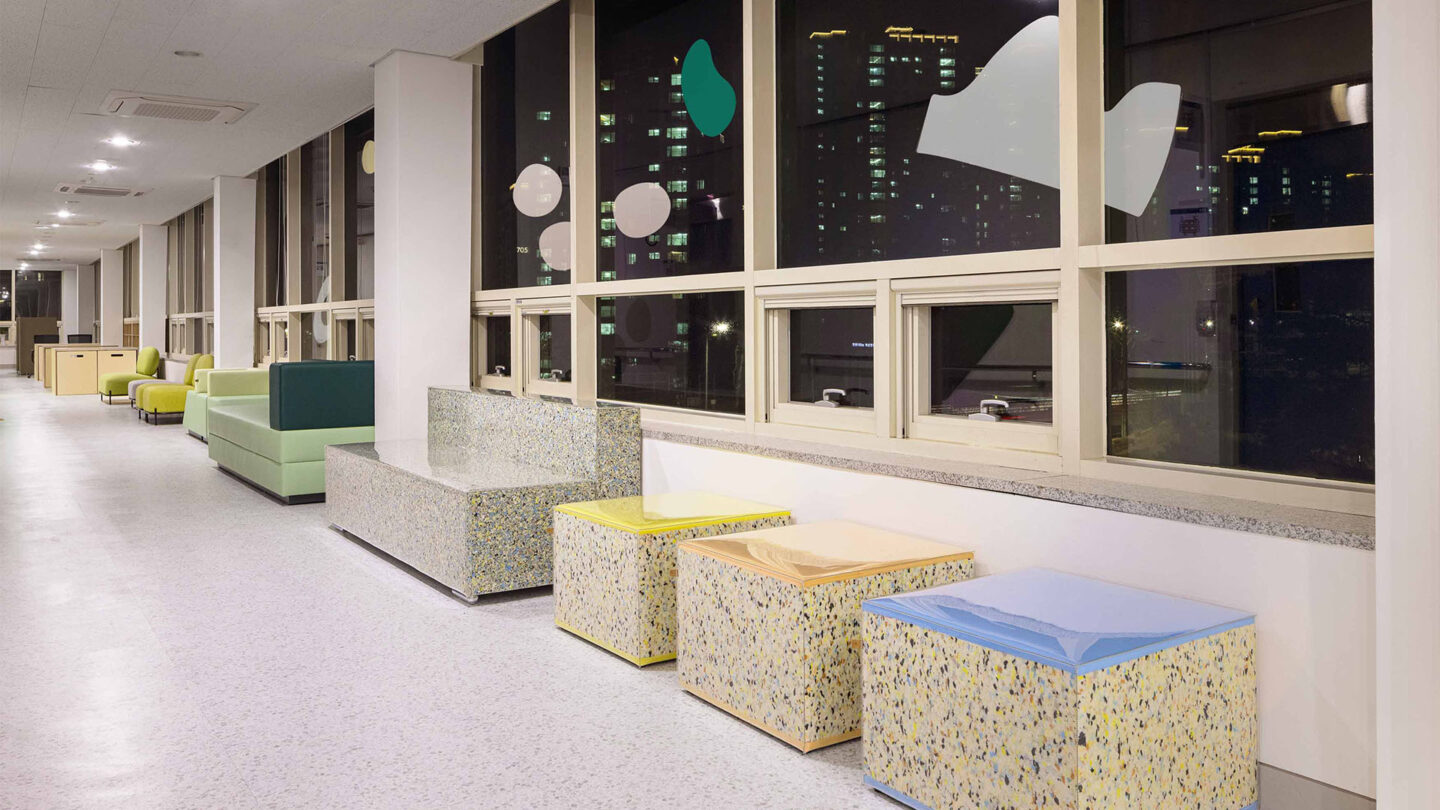
The chairs for joyful time, an object that brings you a fun and enjoyable waiting time with bright and light colors of soft material
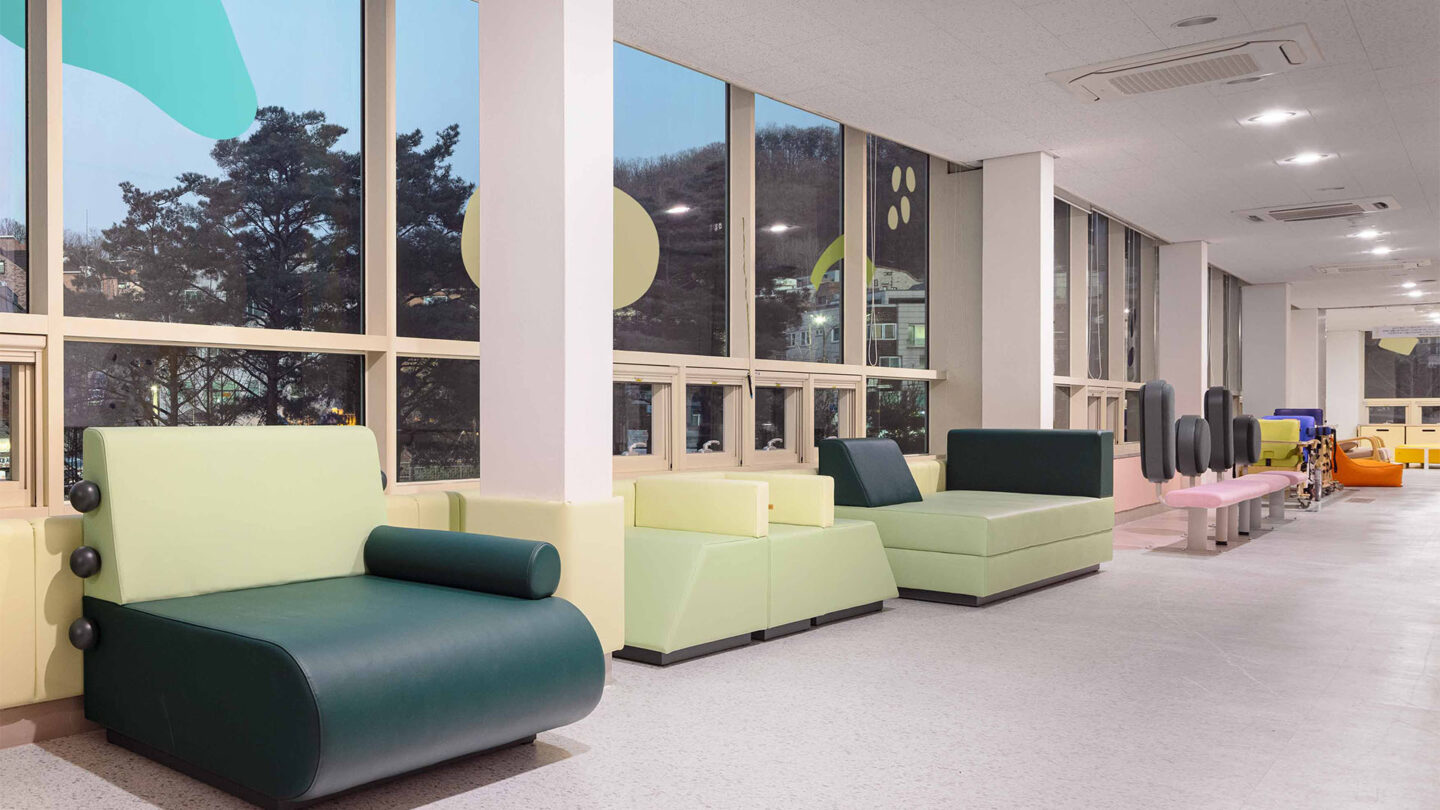
The chair for calmness, an object that allows you to sit comfortably looking out the window and enjoy a calm and comfortable time while having a pleasant conversation with others.
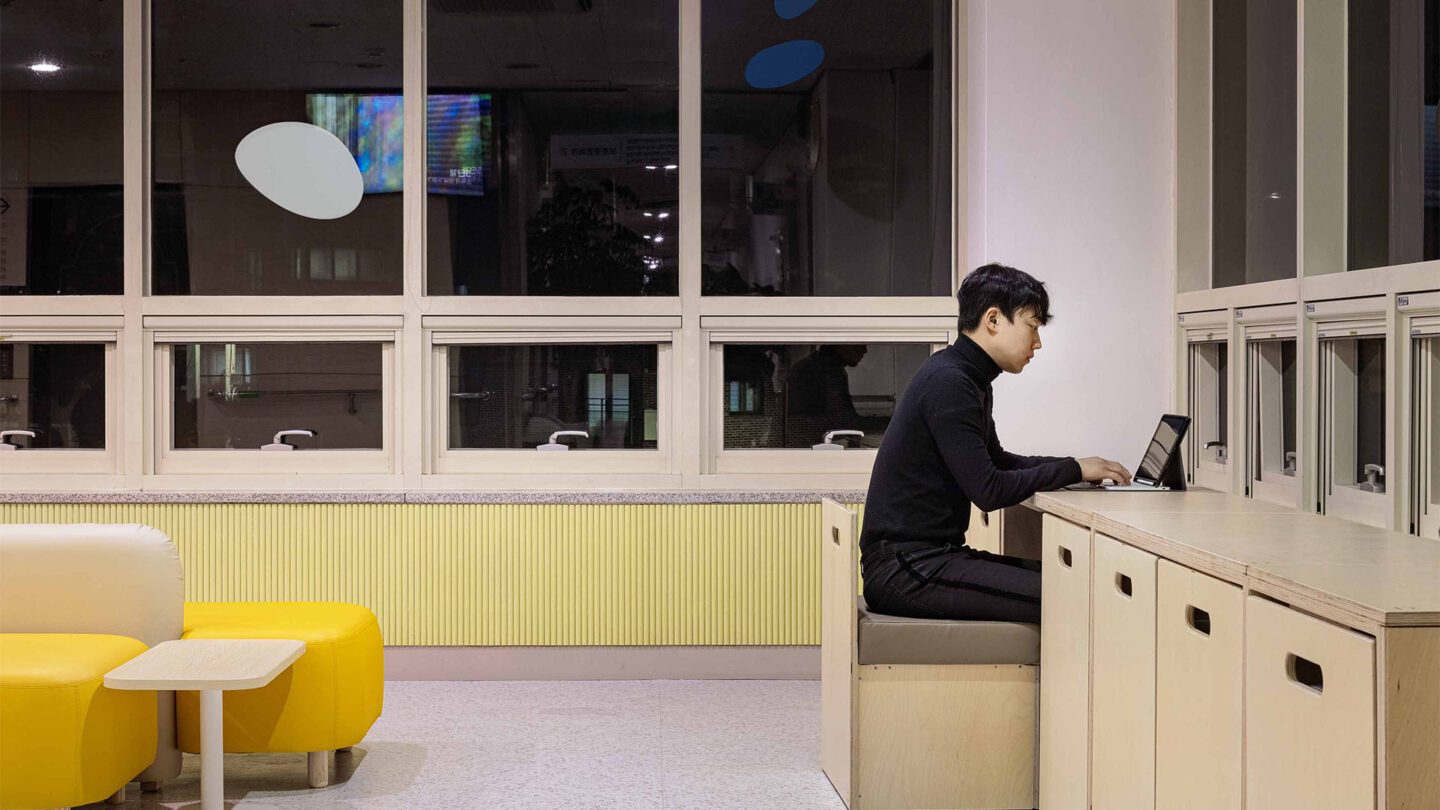
The chairs of conversation, an object that can be used flexibly by combining various combinations of square-type tables and chairs that allows users to have a unique time for meetings and conversation.

Chairs for the disabled and the elderly,
a round furniture design element that can serve as a handle and a belt for the elderly and the disabled who have difficulty sitting or standing
on the sofa.
Project Details
Design Team
Designm4: Youngsub Yoon (director), Dohee Kim (project manager), Jinhee Park (space designer)
think thing thank: Eunjoo Youk (planning director), Joojee Jung (graphic designer)
Collaborators
Grace people (construction), DusonAD (sign), Pantone, KOAS, HannaHaus (furniture)
Junghun Oh, The Gwacheon Community Rehabilitation Center members (video models)
Photo Credits
Yongjun Choi (photography)
WOONG FILM (videography)
Open Date
December 2021
