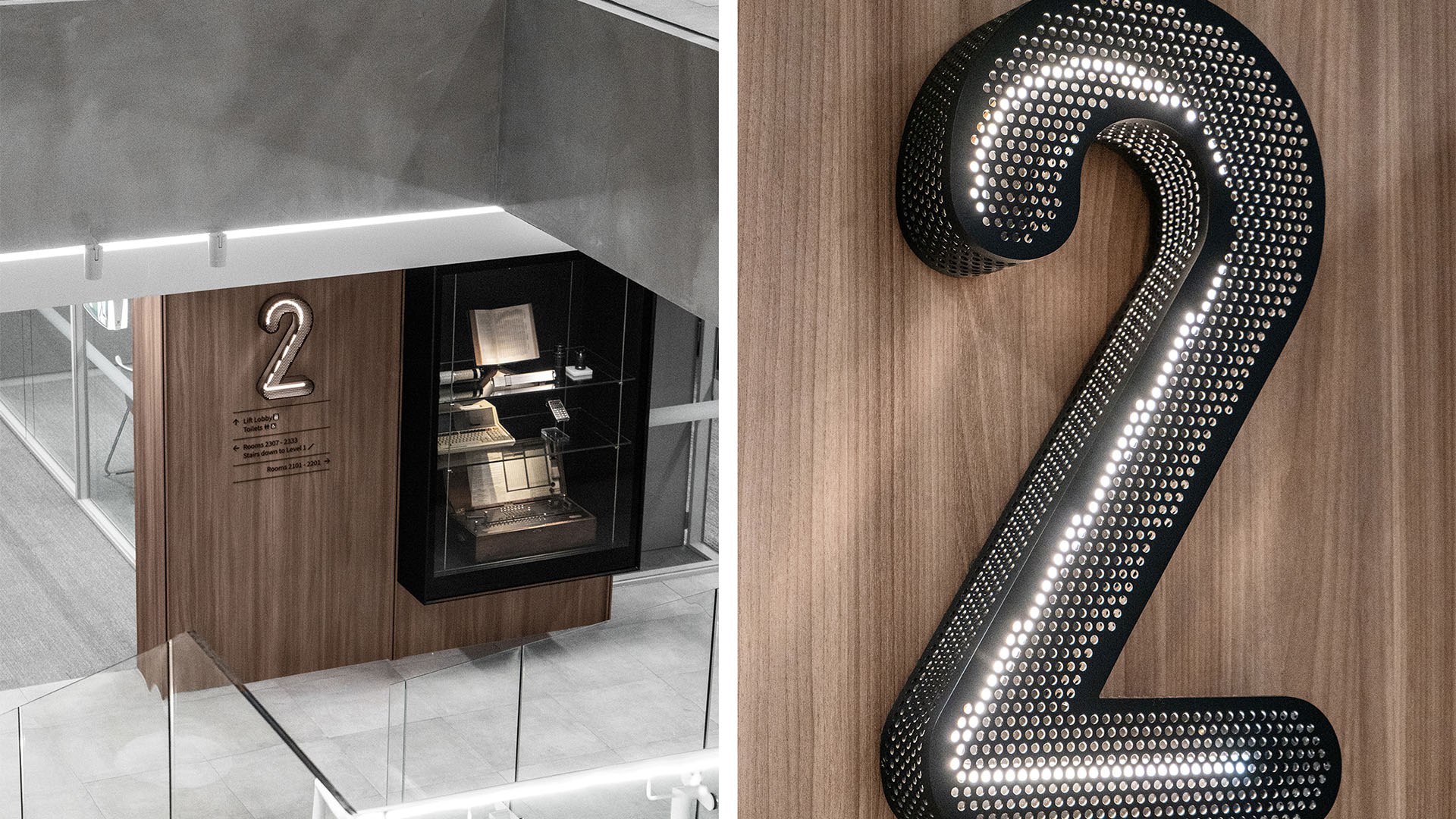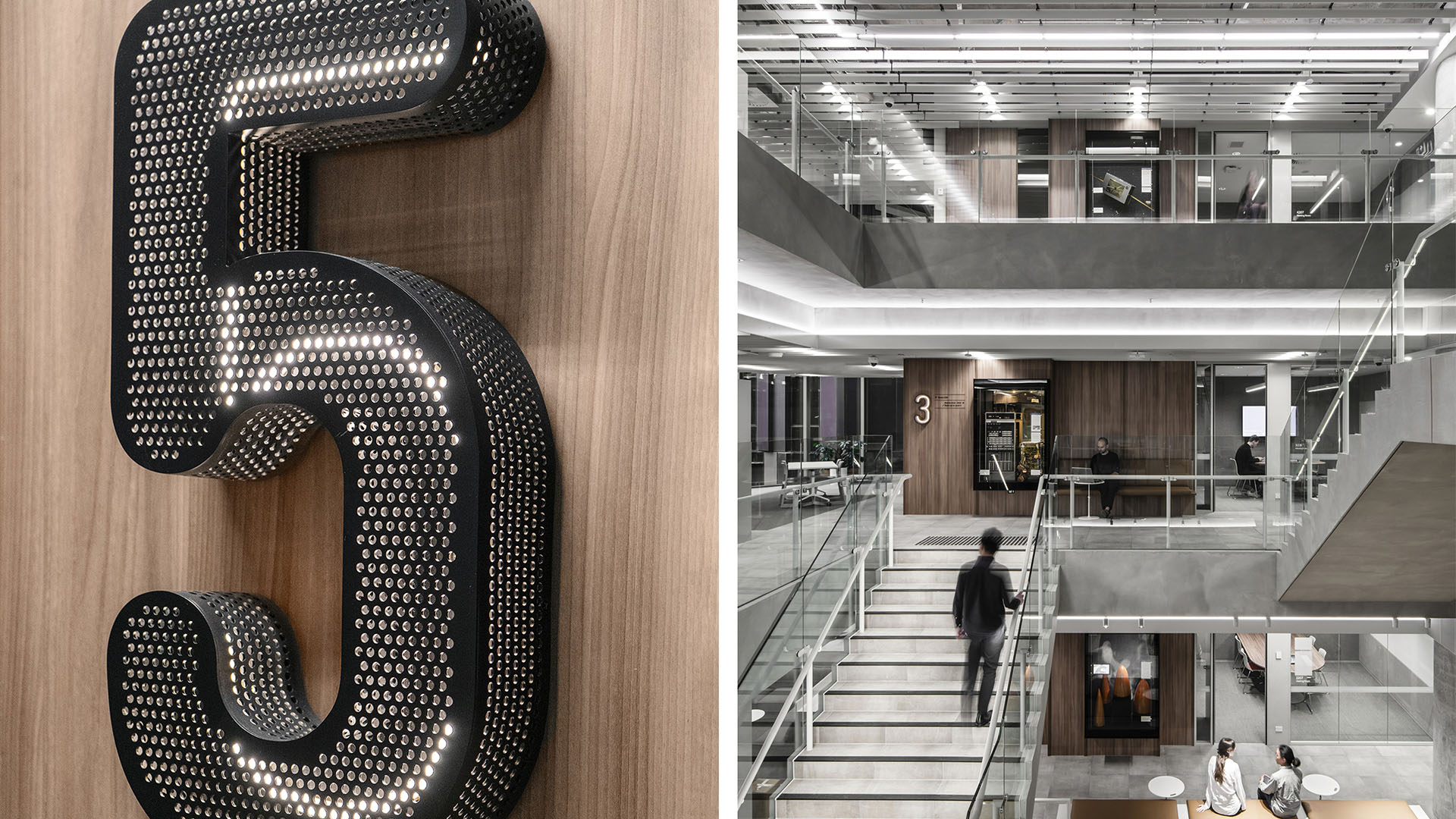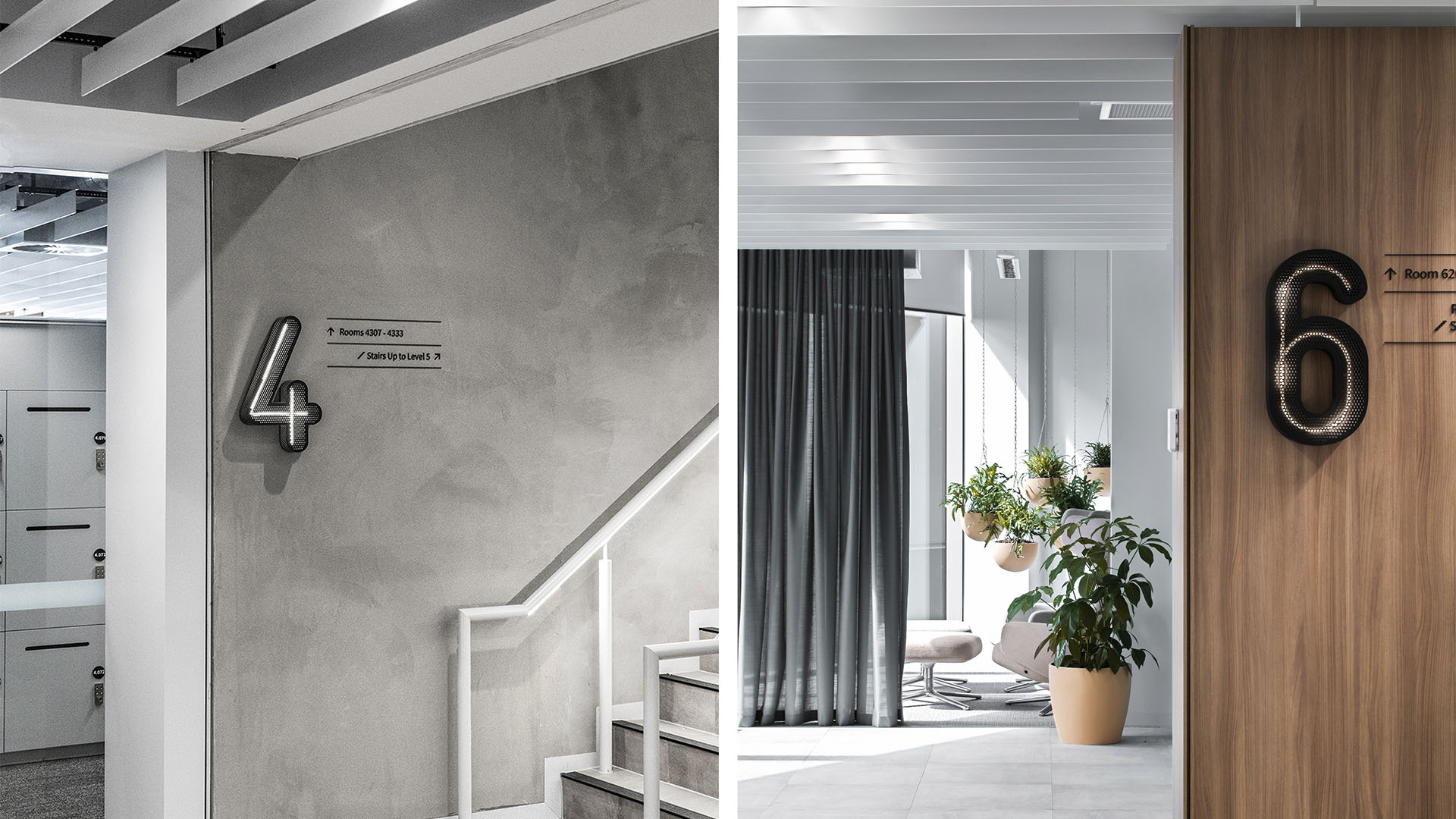Faculty of Engineering and Information Technology
Developed for the innovators of the future, the new Faculty of Engineering and Information Technology space was built for students at The University of Melbourne.
The brief was to create a wayfinding system to showcase the technical, interdisciplinary and future thinking objectives of the Faculty of Engineering and Information Technology, while capturing the consistent voice of the University of Melbourne. The result was a highlight of technical and industrial elements through the perforated materiality in the story level indicators, speaking to themes of machining, fabrication and
research synergy. Large scale black aluminum perforated level identification signs as you move up and down the ‘vertical library’, which connects the 8 levels provide confirmation to visitors what level they are on before they move through the level’s floorplate.
Agency
Studio Semaphore
Practice Area
Client
The University of Melbourne
Industry
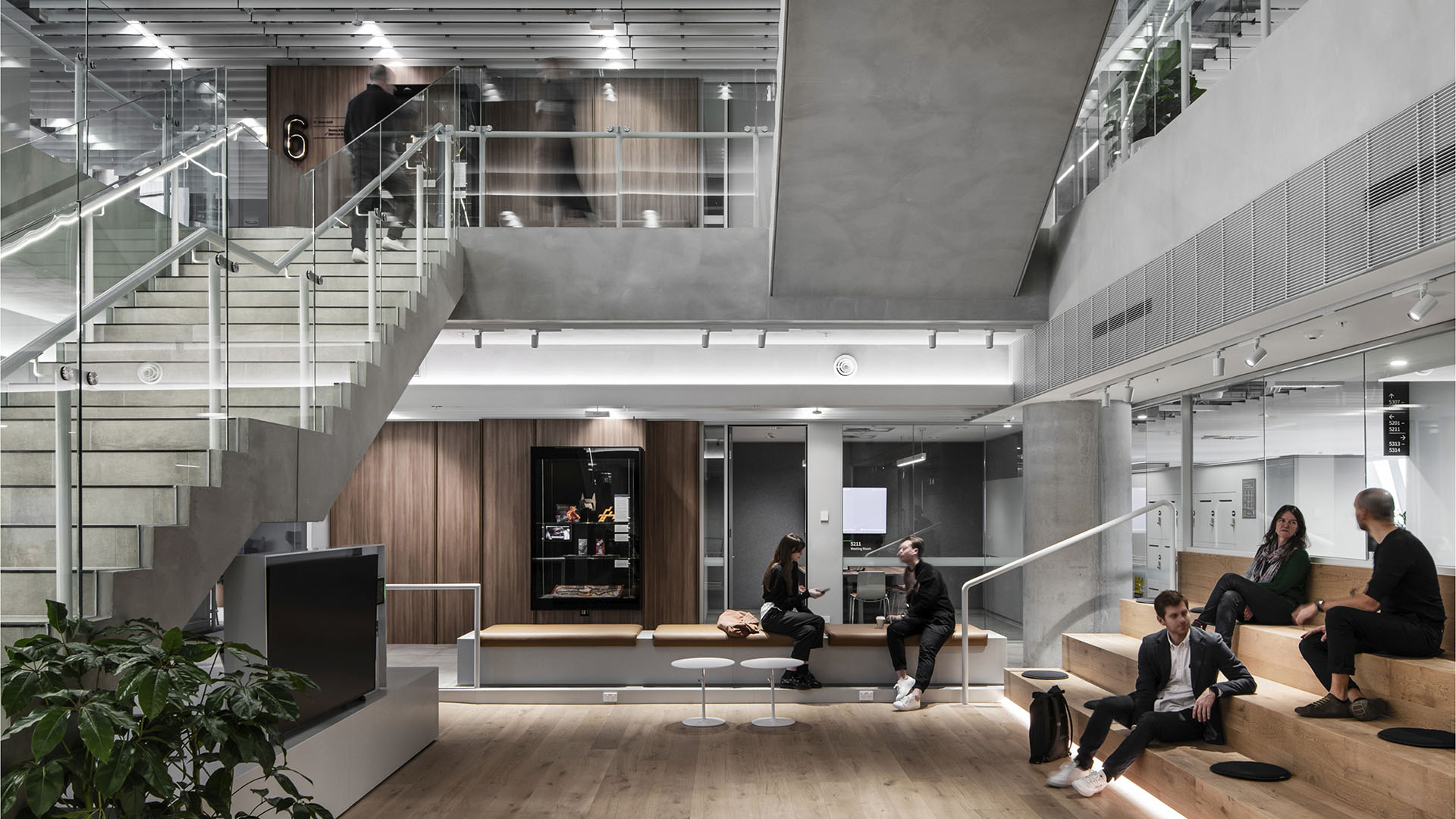
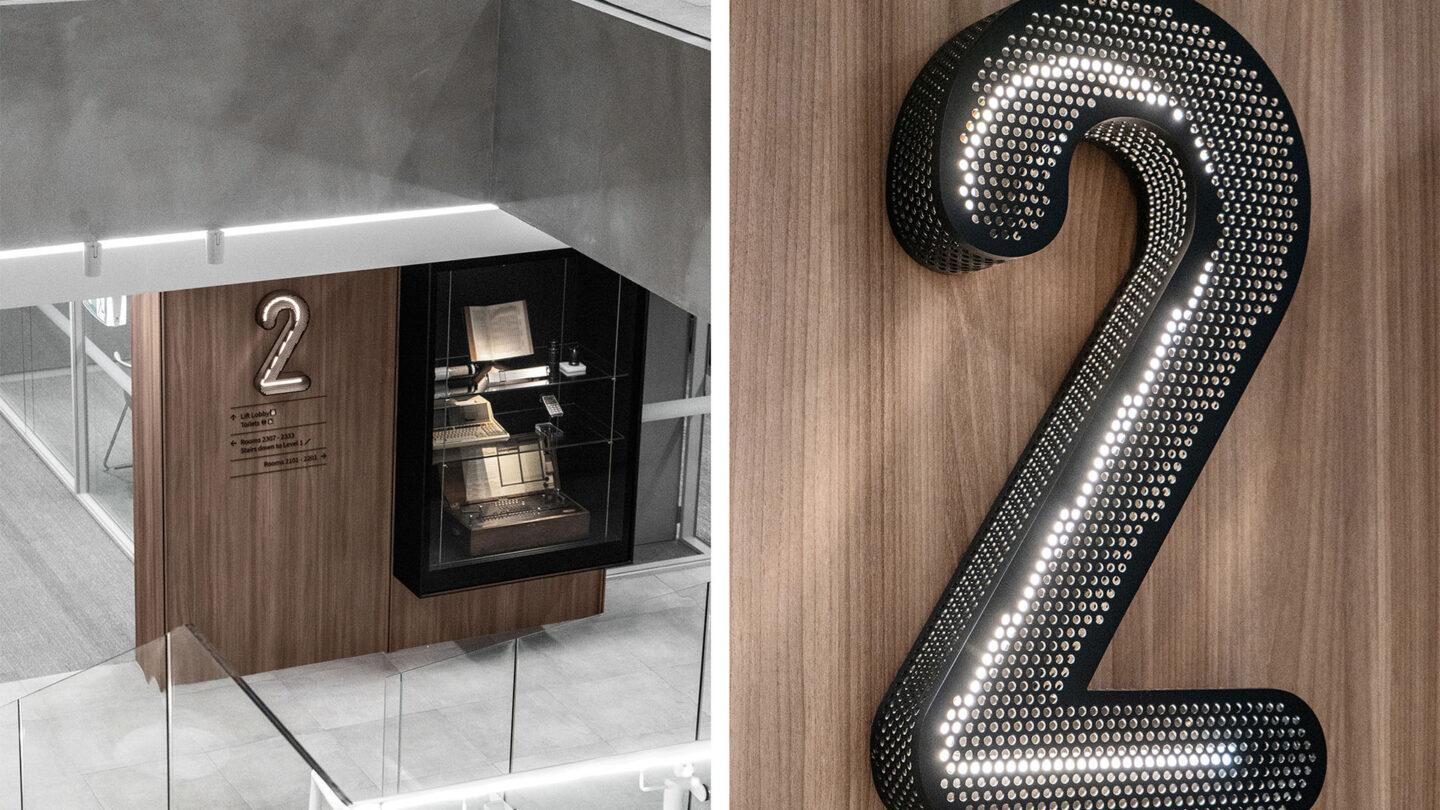
Level Identification and directional signs provide confirmation of level and directional information for users as they navigate vertically and
throughout the building.
Studio Semaphore
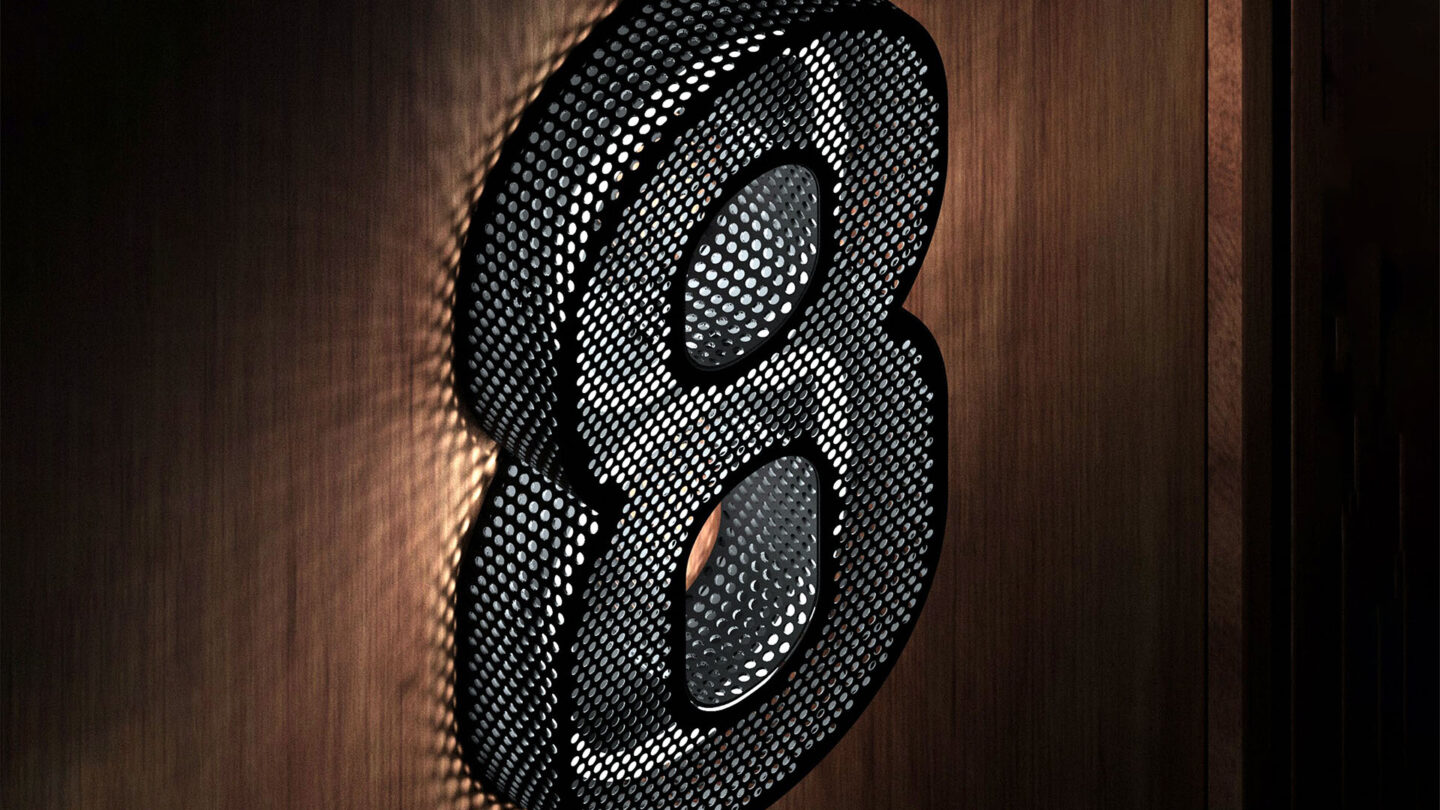
Perforated, illuminated level identification detail.
Studio Semaphore
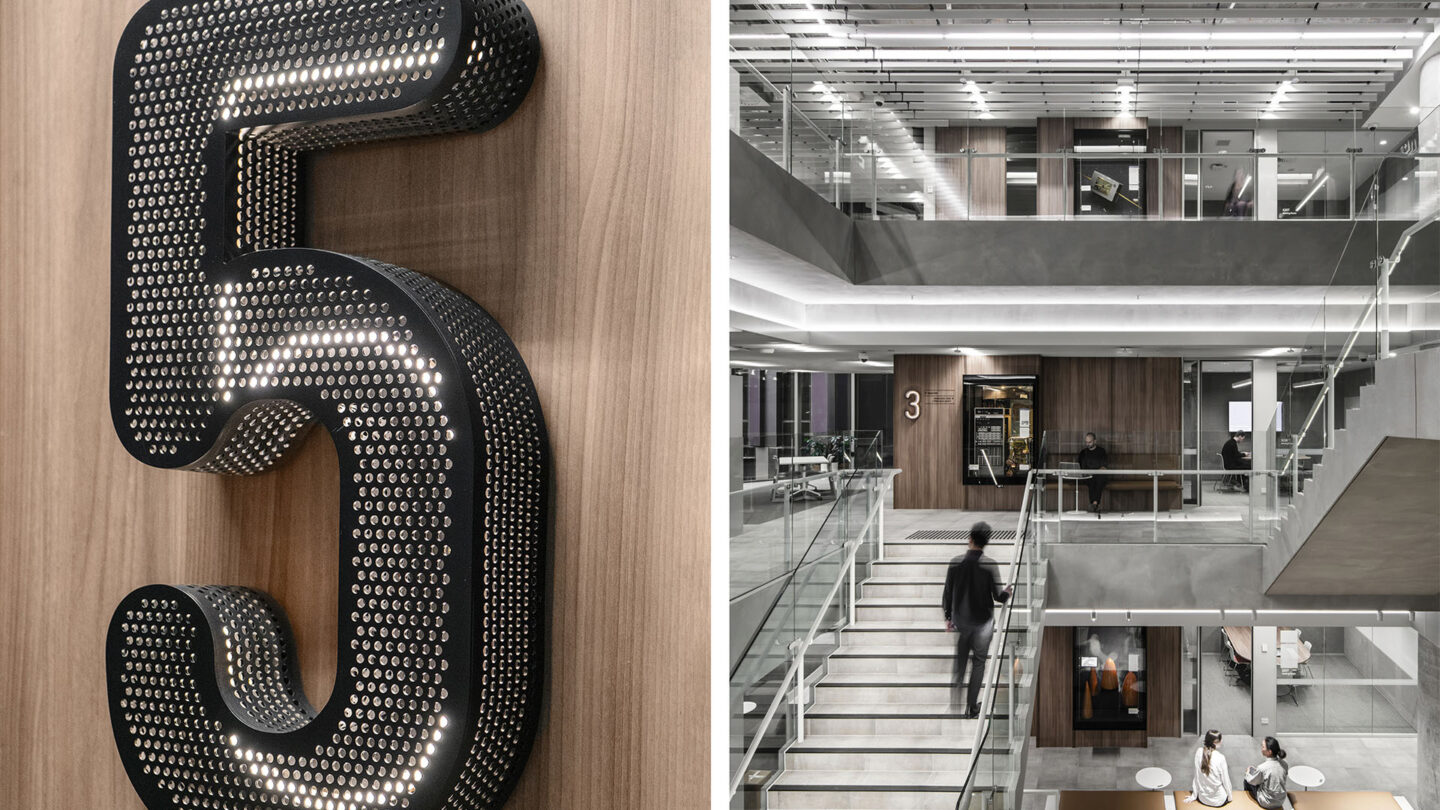
Level Identification and directional signs provide confirmation of level and directional information for users as they navigate vertically.
Tom Blachford & Studio Semaphore

Illuminated perforated level identification exploded construction detail.
Studio Semaphore
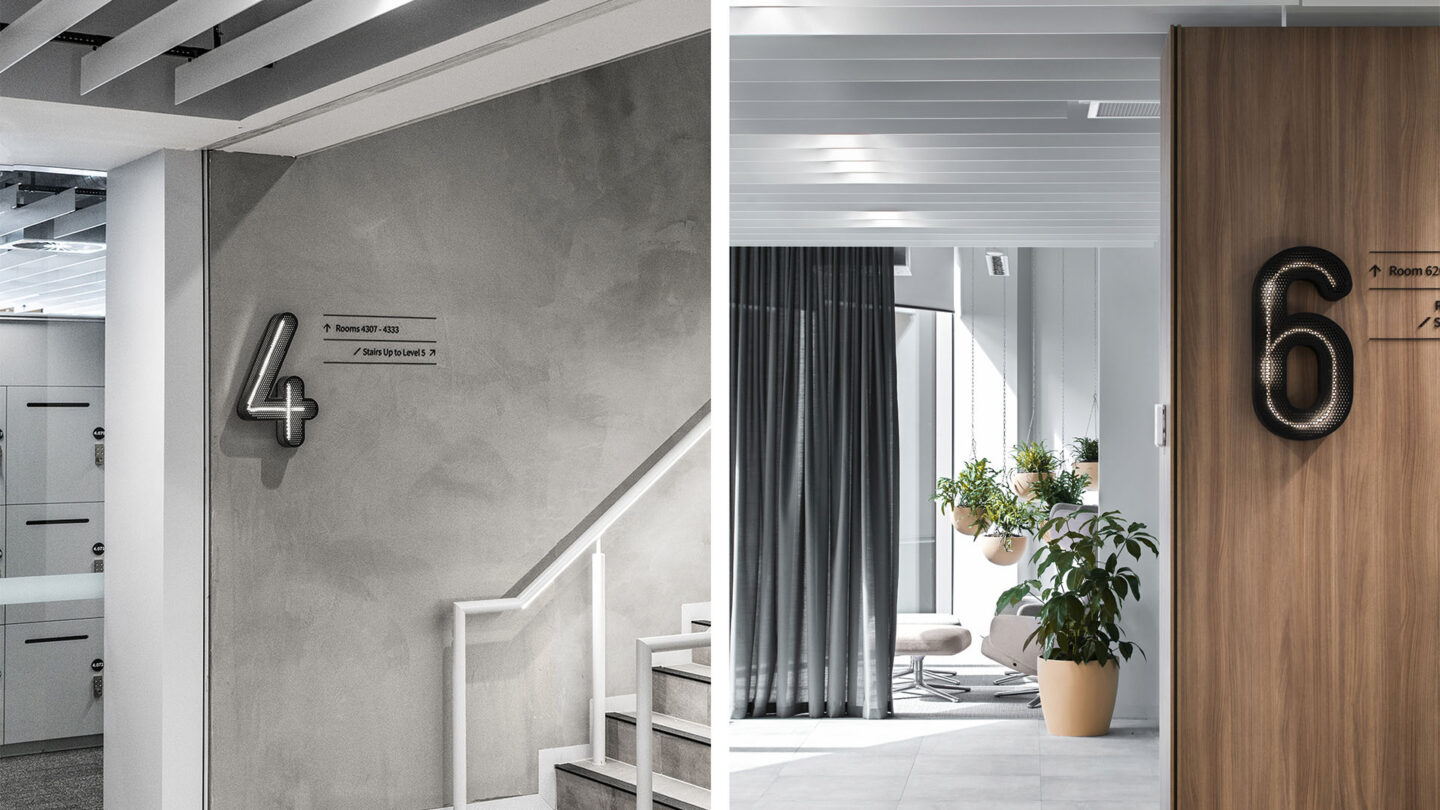
Level Identification and directional signs
work seamlessly with the interior architecture
and finishes.
Tom Blachford & Studio Semaphore
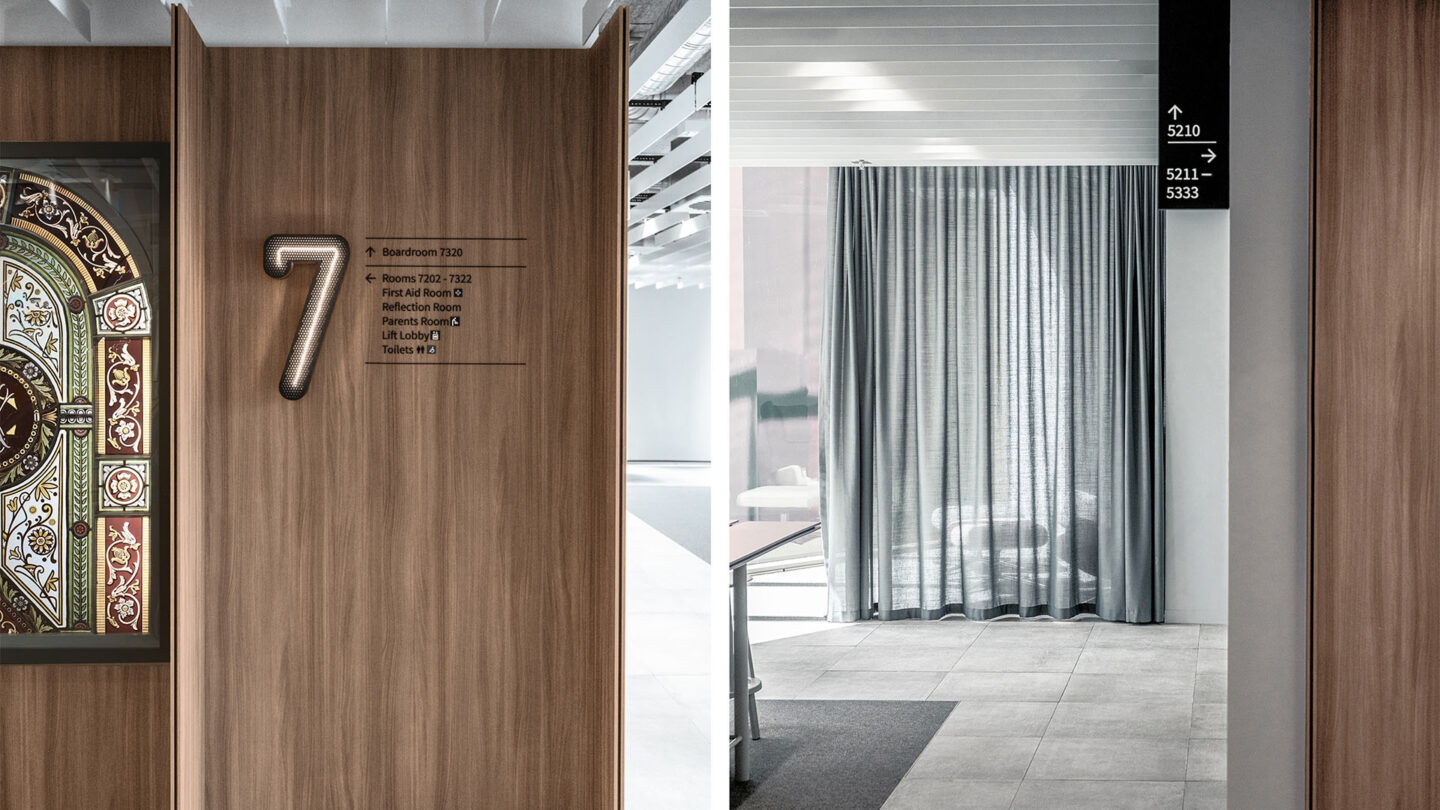
Directional information, including projected directional signs to rooms in key nodes throughout the user’s journeys within the space.
Studio Semaphore
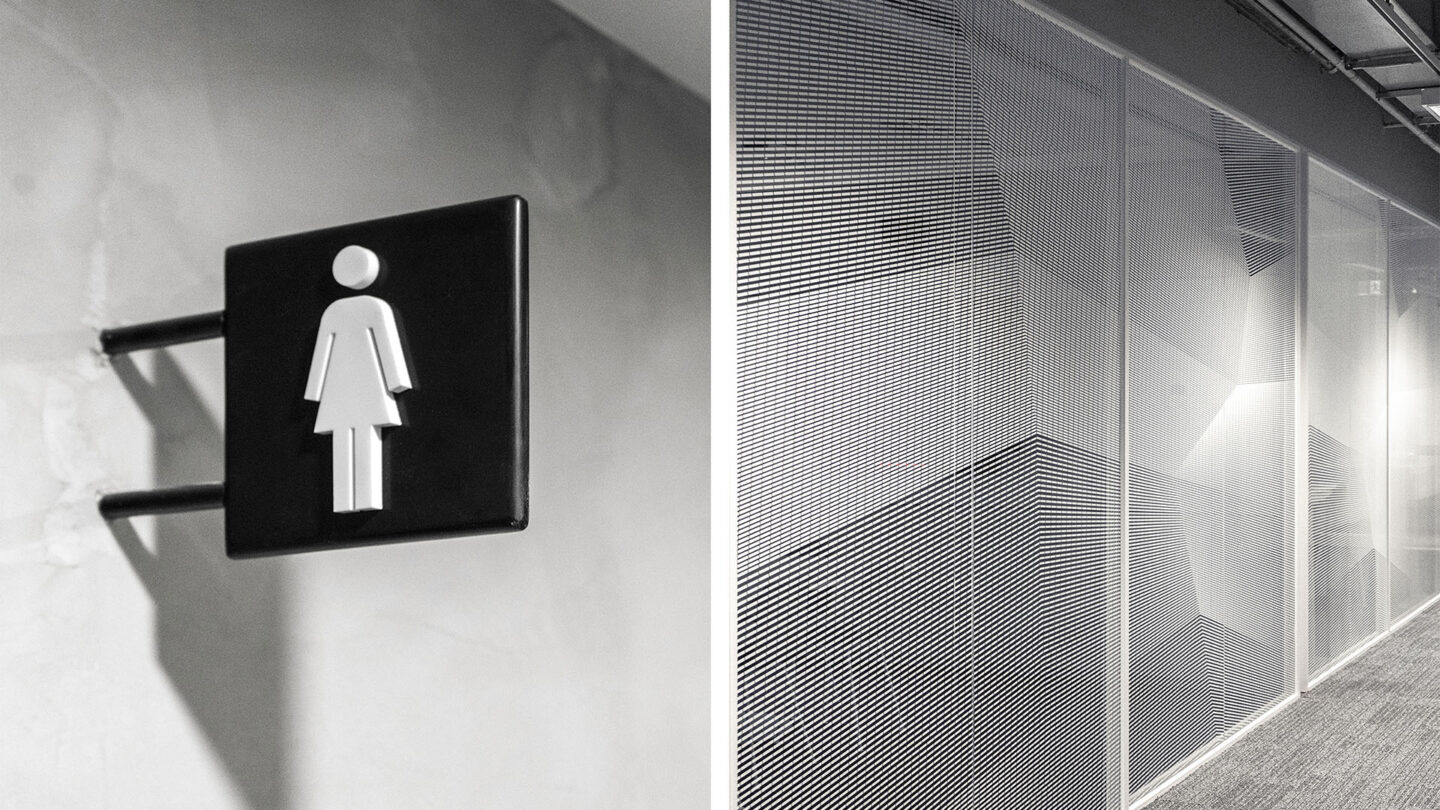
Profile cut pictogram on projected amenity identification & graphic glazing graphic providing privacy to rooms.
Studio Semaphore
Project Details
Design Team
David Williamson (creative director), Jessica Caffin, Justine Lesmana and Georgia Mullins (design team), Jennifer Jones (project manager)
Collaborators
Hassell (architect)
Blueprint (fabricator)
Photo Credits
Tom Blachford
Studio Semaphore
Open Date
October 2020
