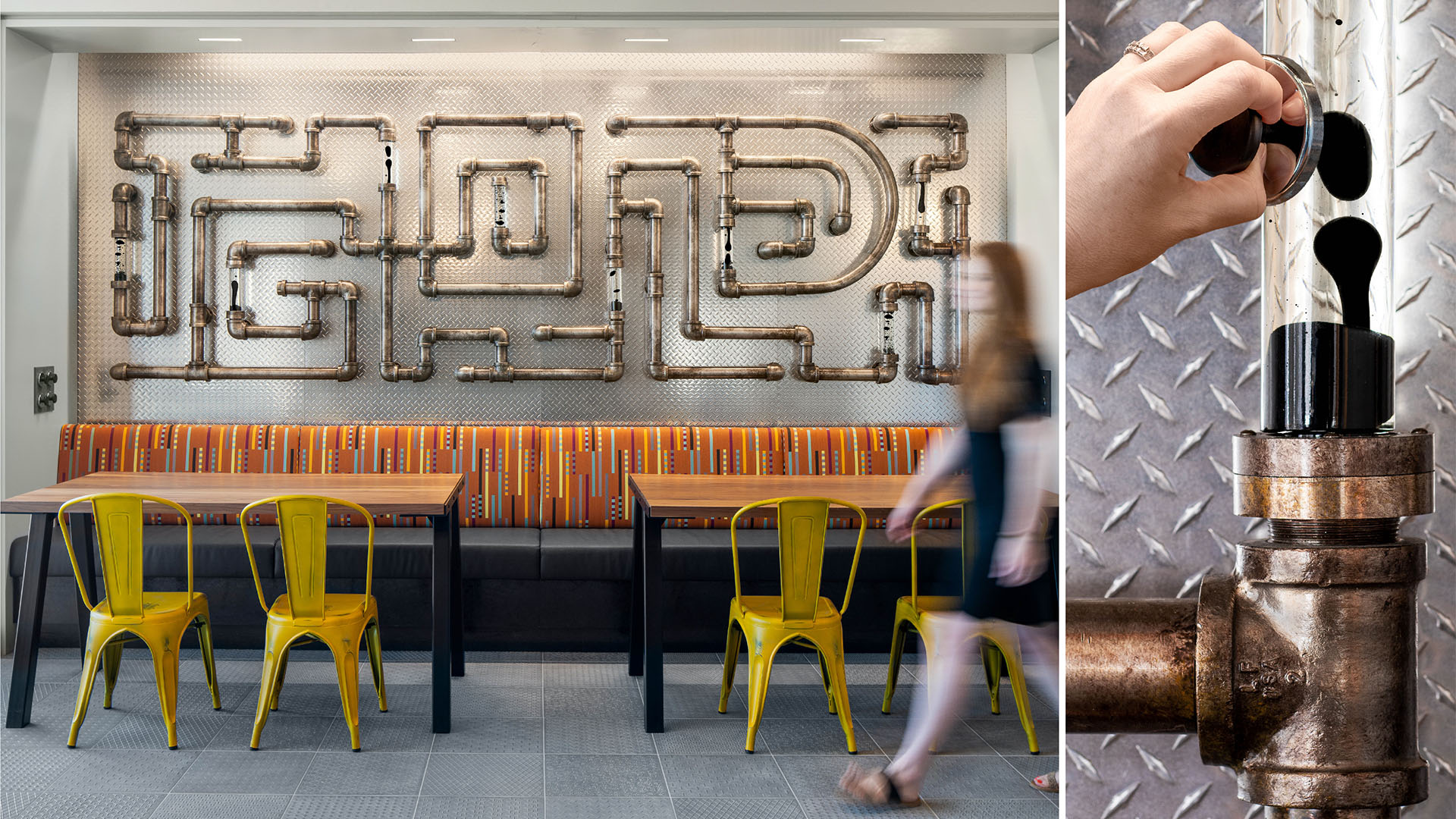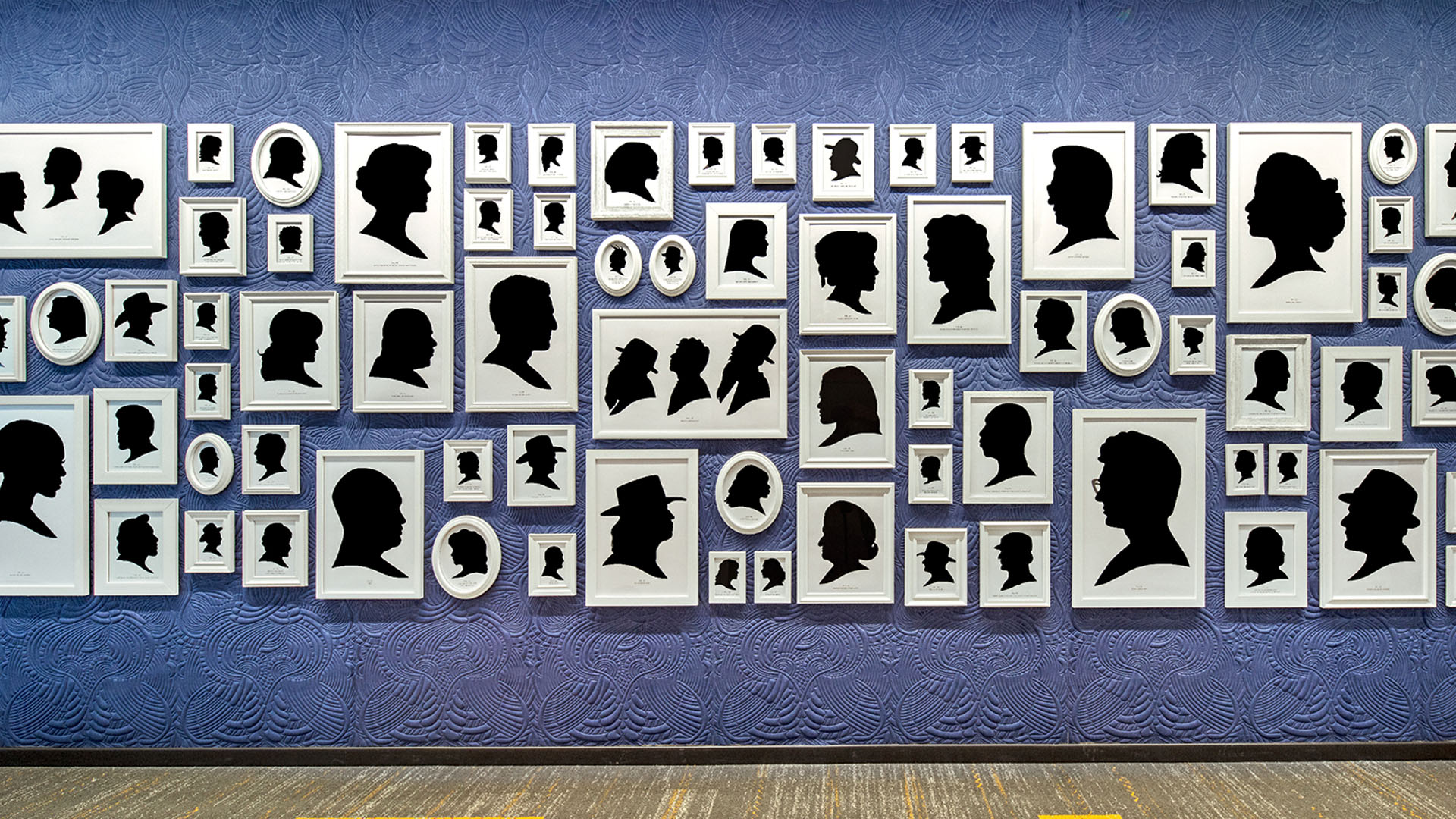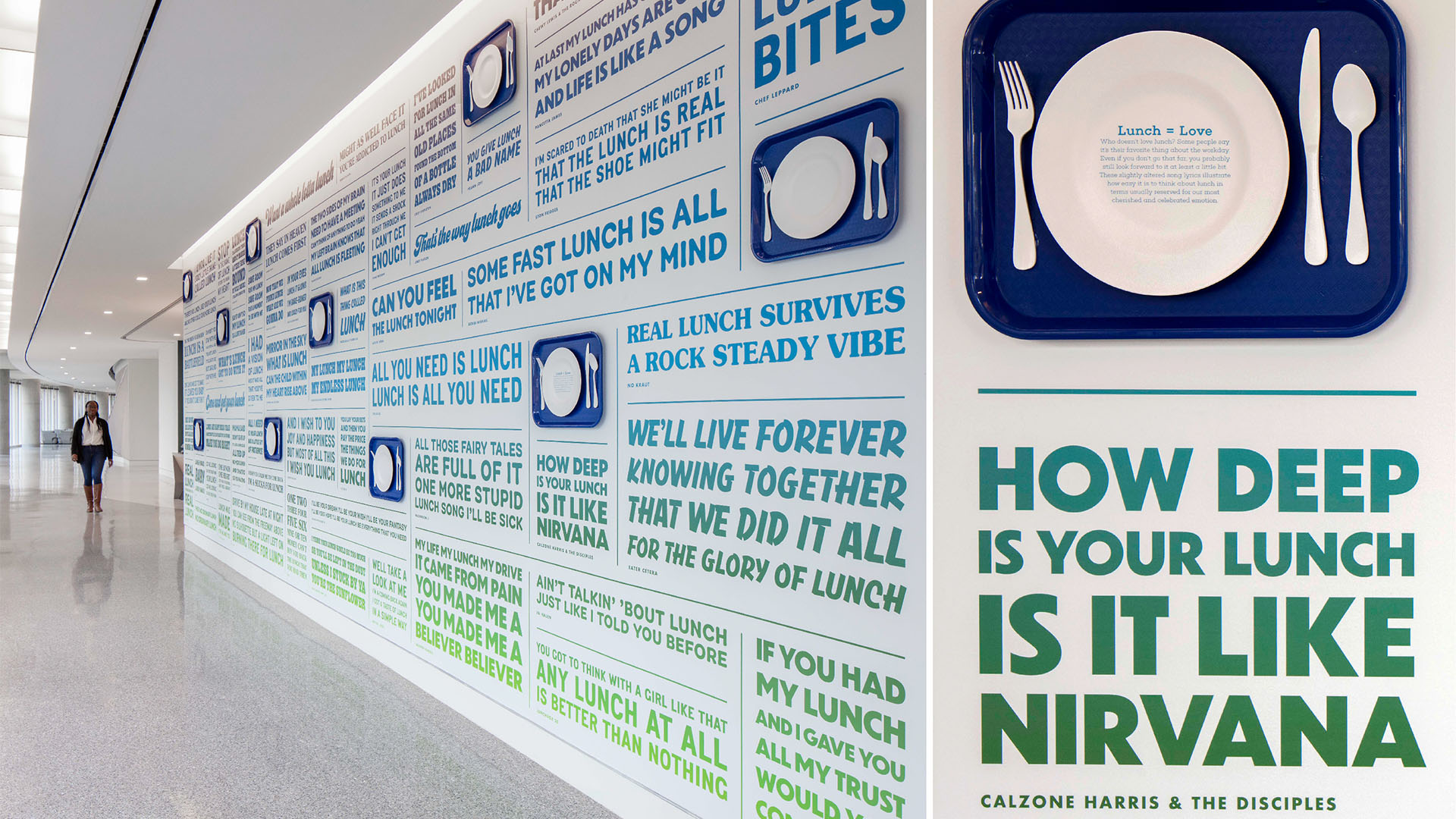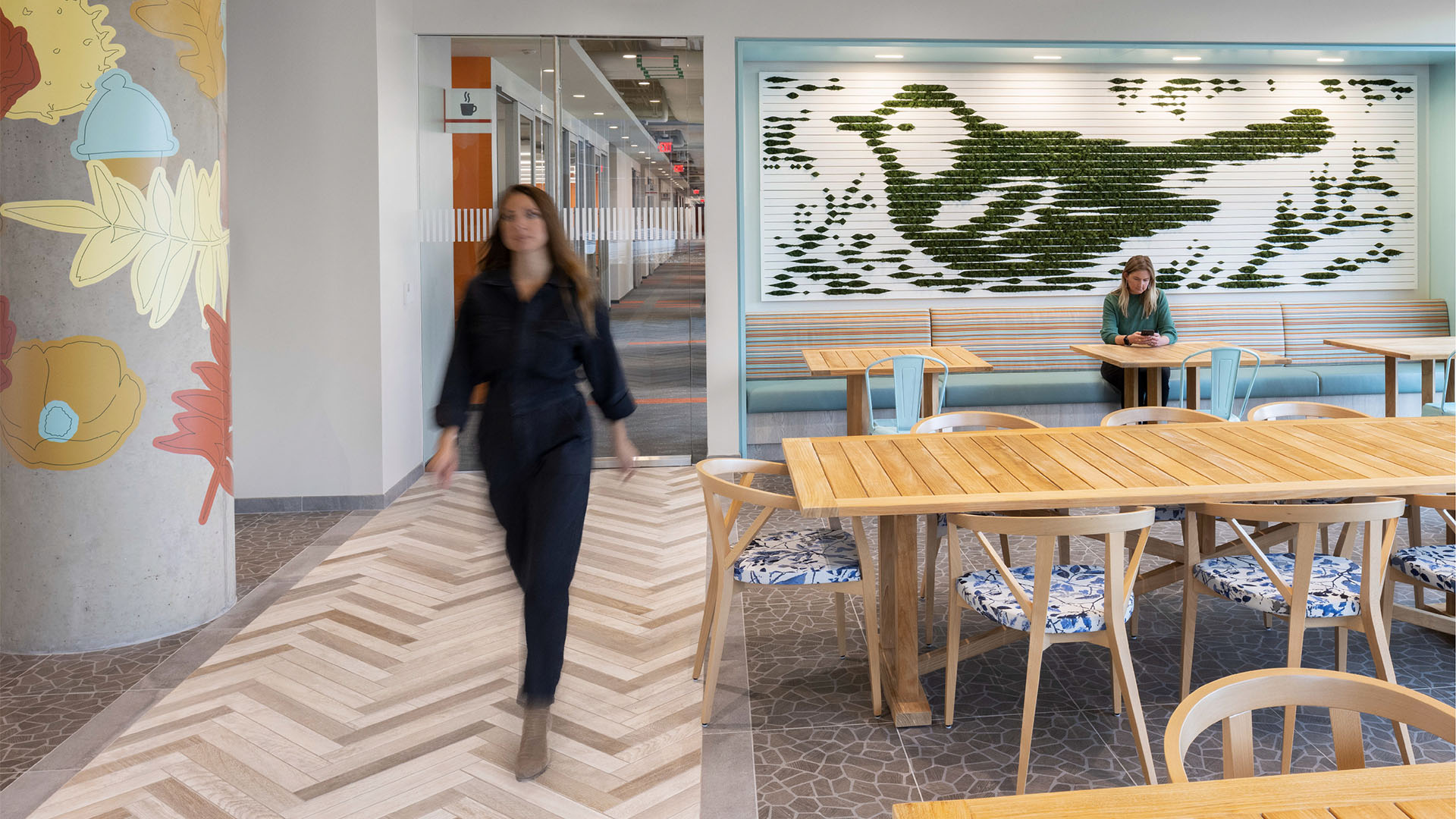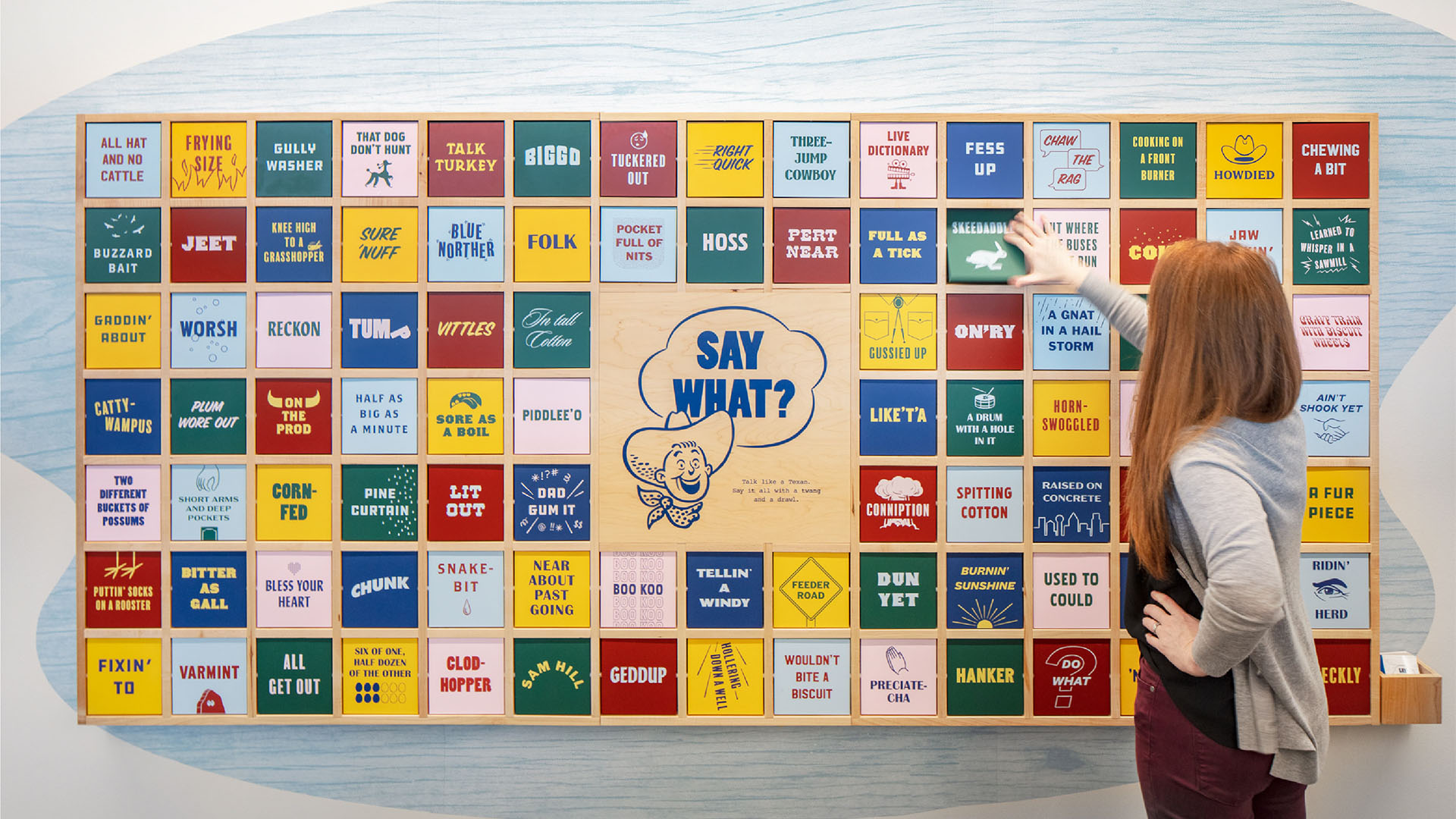Austin Waterfront Campus: Phase 2
Oracle’s Waterfront campus in Austin, Texas, was recently names as their new global headquarters. Located on a 20+ acre site adjacent to downtown and along Lady Bird Lake, the campus is designed to differentiate in one of the most competitive tech talent markets in the U.S.. To date, the Asterisk team has handled exterior and interior signage plus a collection of more than 250 unique installations integrated within more than 1MM SF of office, dining, meeting, and executive space.
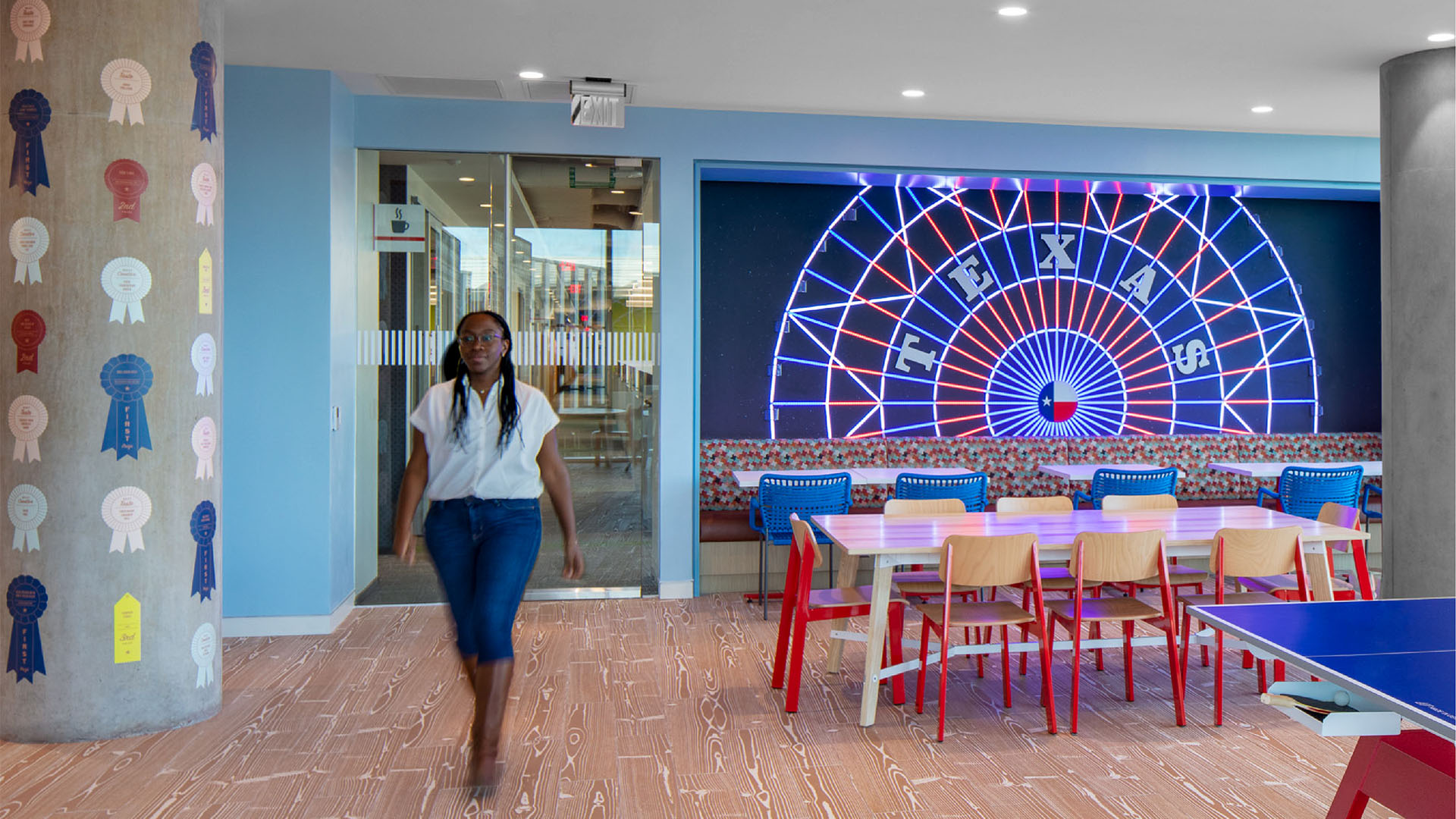
The Challenge
As a small firm with an enormous at-bat for a global tech giant, we challenged our (then) staff of five to make the most of this first-in-a-career opportunity. Not satisfied with simply covering walls with the typical office package of patterns and supersized images, we required that content and theming drive every idea, then executed all with a “no-two-alike” strategy, each integrated with the context and themes within open office areas, break rooms and pantries, elevator lobbies, and public spaces.
Project Vision
The Oracle Waterfront campus is home to an extensive art and graphics package that: 1) Orients employees and visitors in an intuitive way that signage can’t always quickly do; 2) Teaches Oracle recruits about the culture and context of their new Texas home; 3) Brings joy and delight to the workplace, and 4) Encourages employees to take a break from their screens and engage with one another in person — particularly important as we reconnect with colleagues and teams in the workplace.
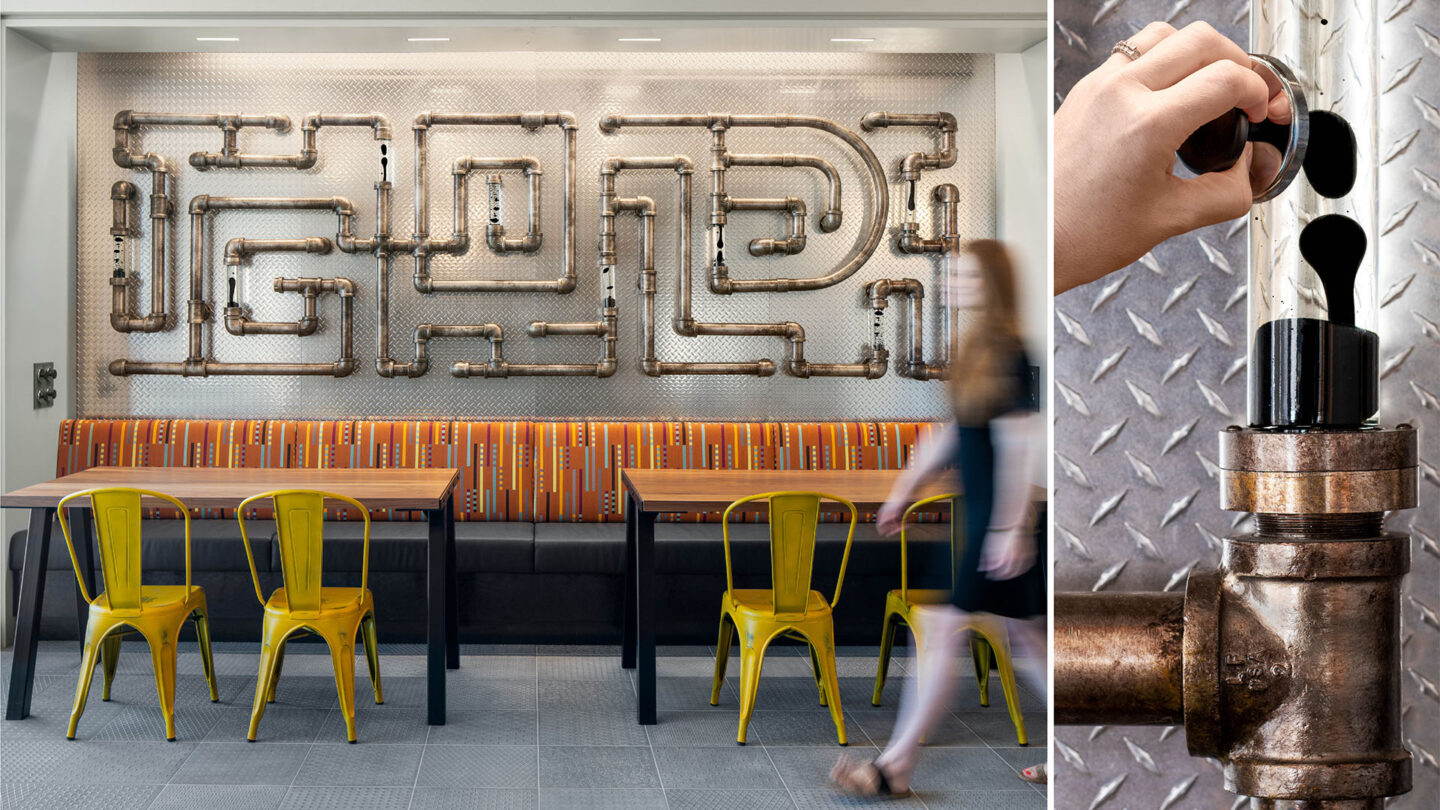
This break room commemorates Texas’ history of energy production with integrated ferro-fluid lava lamps for viewers to manipulate with magnets. Bonus points for spotting the metaphor hidden in the pipes.
Matthew Batista

Think you can tell Chandler Bing’s mom from the first WNBA player by the flip of her ‘do? Silhouettes of 85legendary Texans let employees test their pop culture proficiency.
Tre Dunham
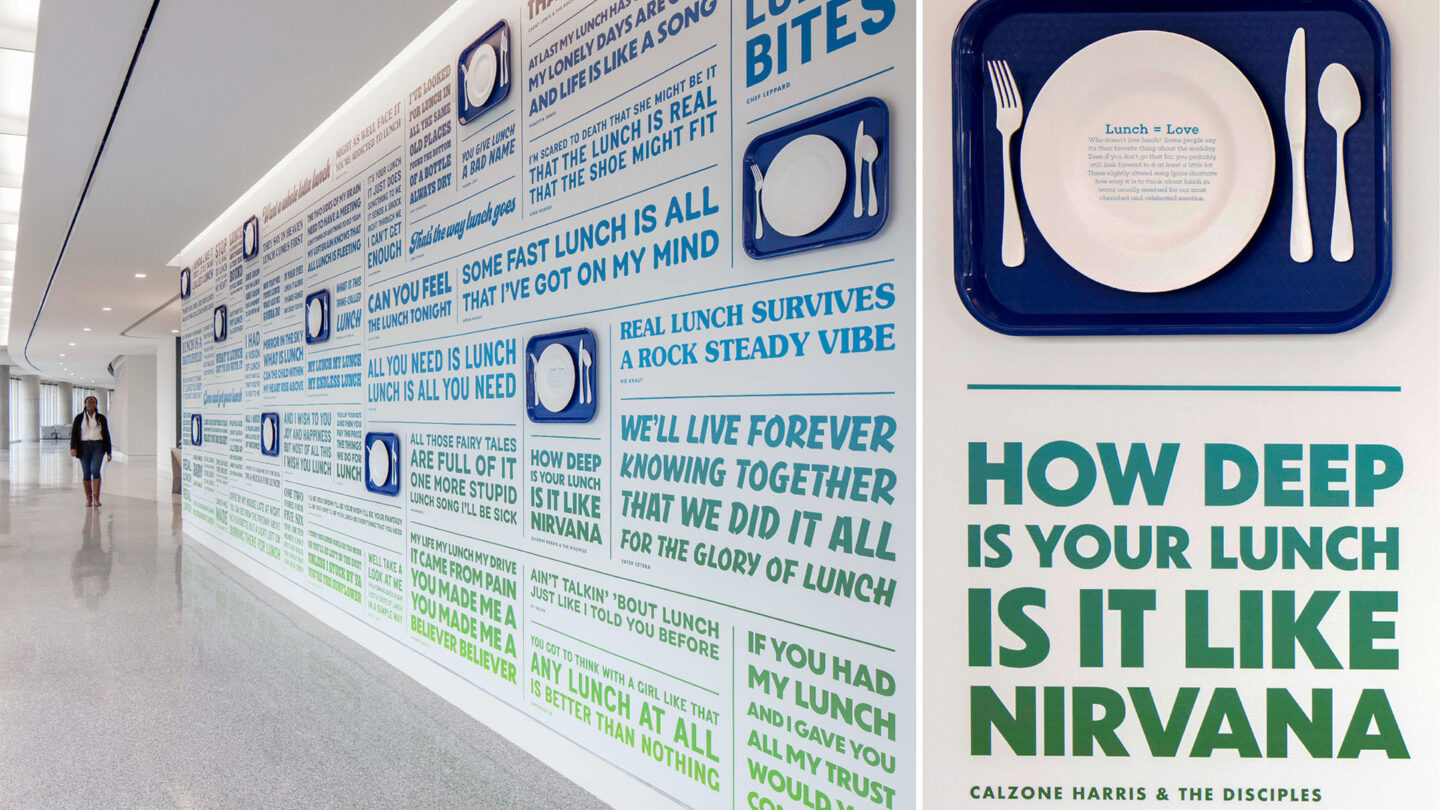
This punny ode to the mid-day meal welcomes diners and features hits by Brieoncé, Fleetwood Mac andCheese, Toast Malone, and Scarf Brooks. Oracle employees nominated their favorite love songs.
Tre Dunham
Design + Execution
All of the installations support the general themes of the spaces and are fastidiously integrated with the interior context and finishes by STG Design, the project’s architecture and interiors firm.
We translated Oracle’s interest in supporting the region’s creative resources by partnering with more than two dozen artists, illustrators, photographers, and writers from around the state. We made thoughtful use of a wide range of unconventional materials including a half mile of colorful Cat-6 cable, 21 vintage western paintings, 8 ferrofluid lava lamps, 2,700 Matchbox cars, 30 3-D printed NASA models, hundreds of Texas travel magnets, a dozen peacock feathers, 366 cassette tapes, 10 high school football helmets, and 12 stainless-steel fryer baskets. About a third of the installations include intentionally low-fi mechanical interactions or involve specialty lighting. Most are accompanied by interpretive plaques that connect the work with the backstory of its content, acting as a guided tour of Texas for many of the college recruits that relocate to Austin to begin their careers with Oracle.
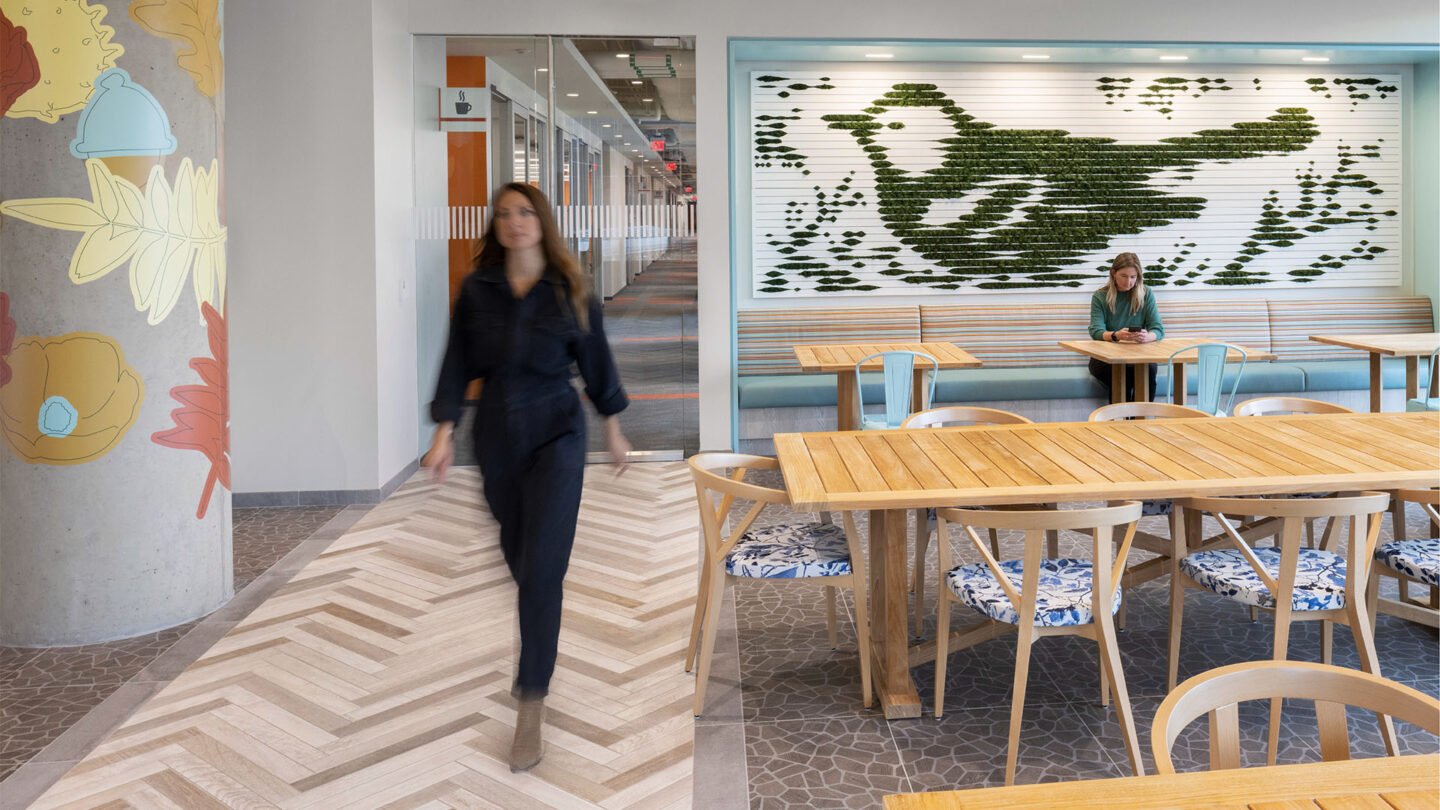
The golden-cheeked warbler, a protected species that nests exclusively in Texas, is featured in a biophilic installation in this Texas Hill Country break room.
Tre Dunham
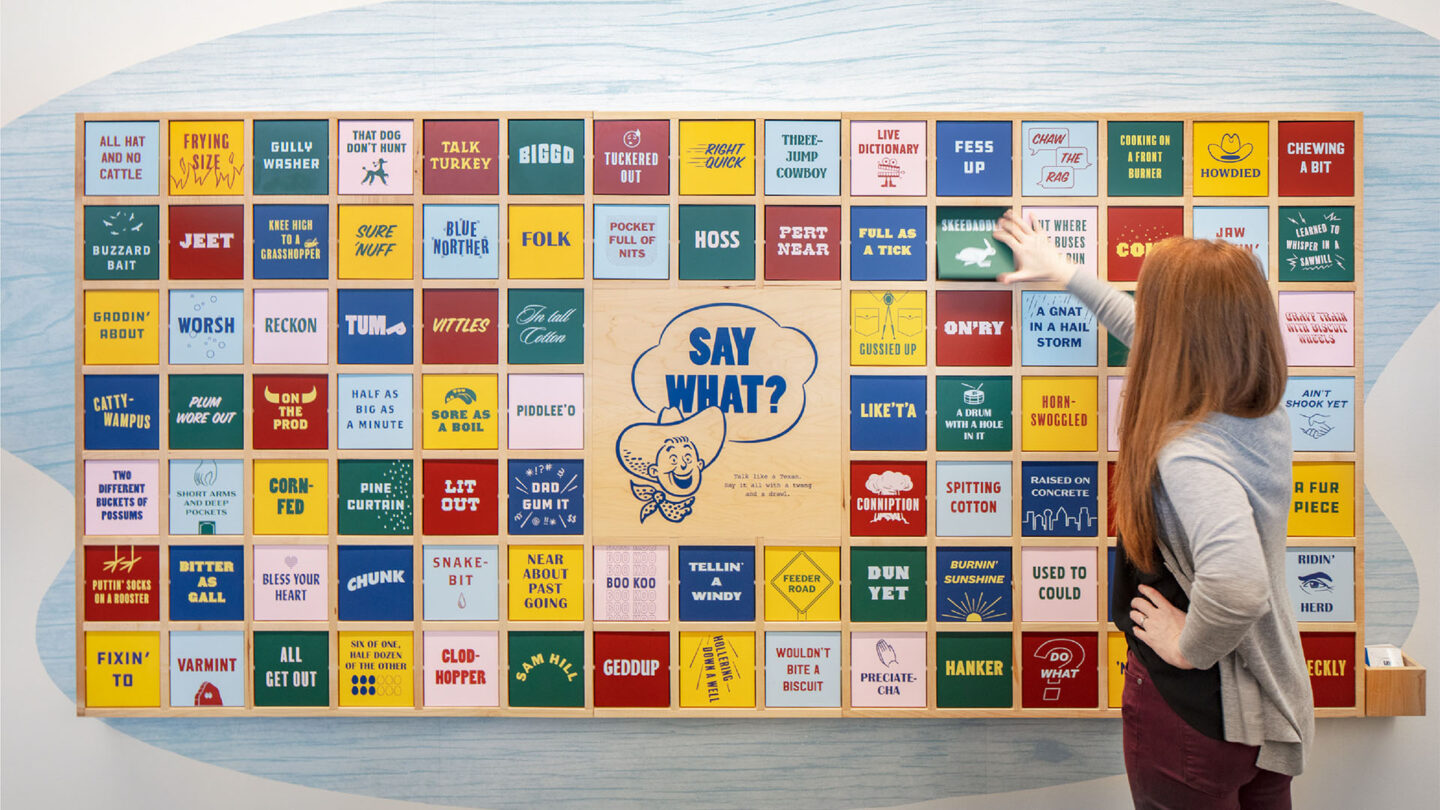
We ain’t talkin’ turkey, these are true Texanisms. Pert near 100 flippable panels feature our favorite colloquialisms, each backed with the proper definition, pronunciation, and a sample sentence for context.
Tre Dunham
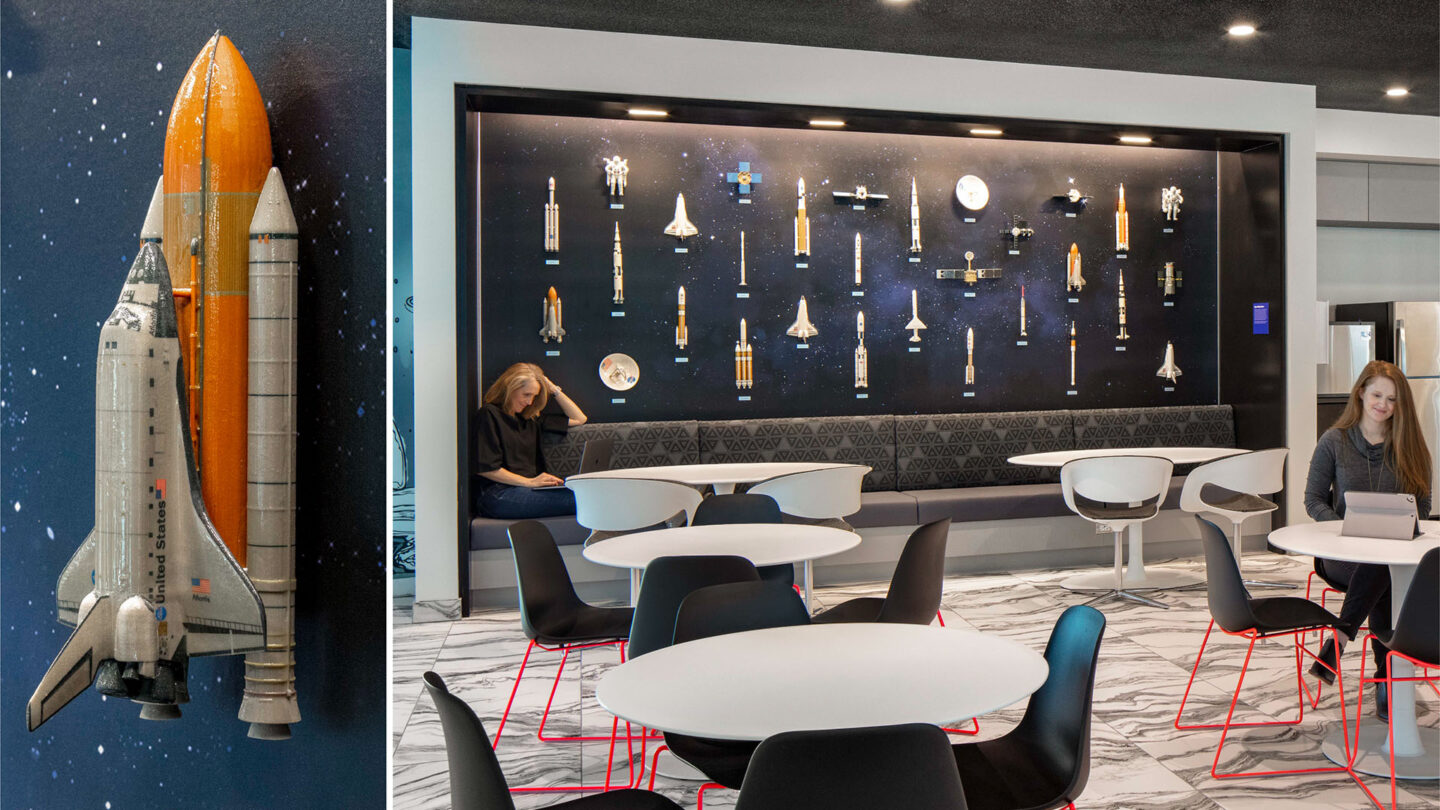
This break room celebrates the triumphs and milestones of NASA’s Johnson Space Center in Houston with thirty 3D-printed models sourced from NASA’s public files, each accompanied by a nameplate.
Tre Dunham
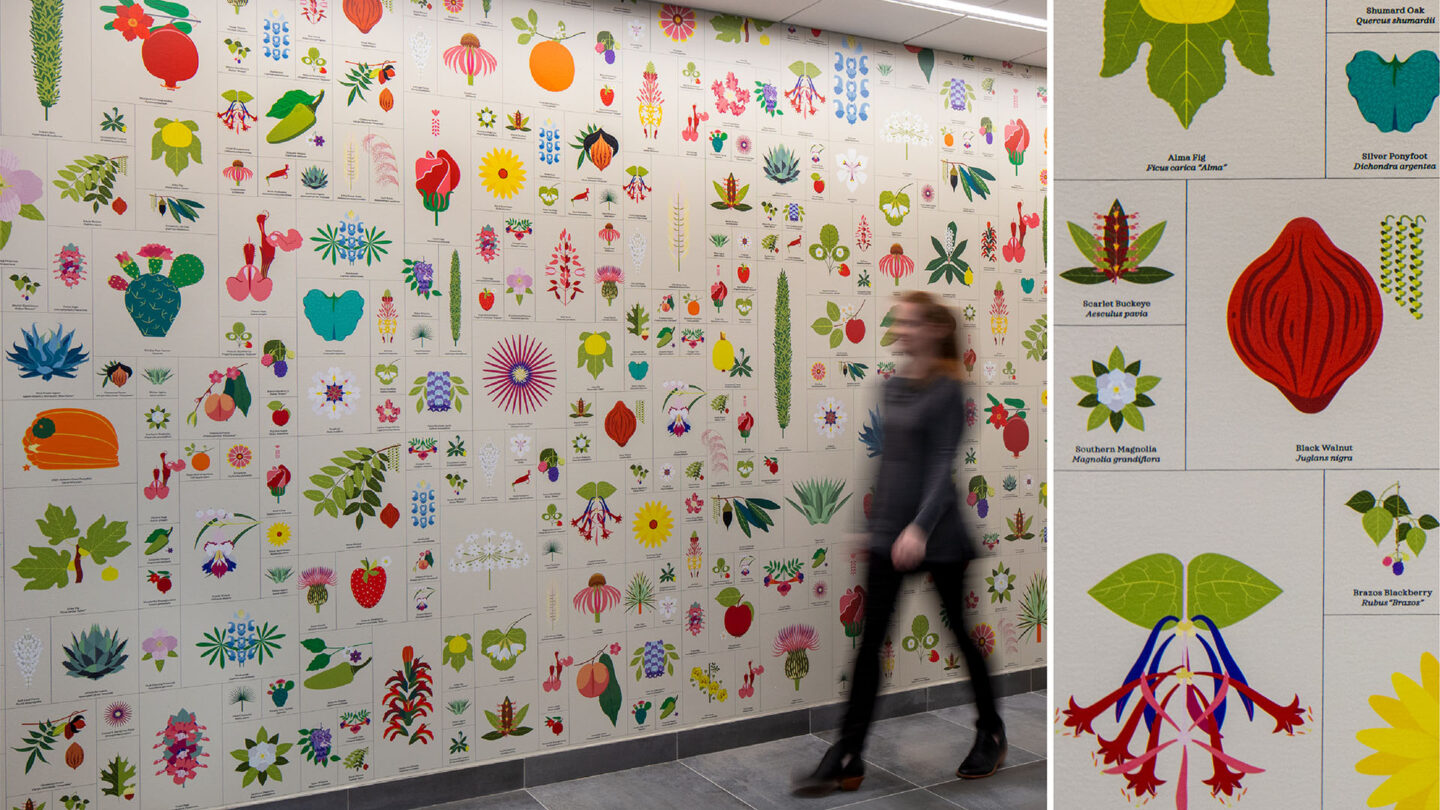
Is that phlox or a foxtail fern? This botanical chart catalogs the flora of Texas—including all found on campus—on a pantry wall where employees can linger and learn.
Tre Dunham
Project Details
Design Team
Susanne Harrington (engagement and creative director), Shawn Harrington (design director), Matt Batista (designer and technical advisor), Pam Caperton (designer, illustrator, and project manager), Oscar Morris, Callie Gabbert (designer and illustrator)
Collaborators
STG Design (architecture and interiors) Will Gresham (AIA principal in charge), Architecture: Eileen Wright (AIA principal in charge), Interiors: Brittani Long, Claudia Rodriguez, Kaitlin Hogan (interior designers); TBG Partners (landscape architecture); STG Design (planning); Moss, Inc. (fabrication): Daniele Fracasse (account director); Ken Zommer, (project manager); Briks Loves Ya, Brave the Woods, Pop Chart Labs, Caitlin Alexander, Taylor Krz, Demois & Godeau, Becky Simpson, Nathan Walker, Brian Gossett, John Mata (illustrators); Mark Denton (writer), Maggie Stephens (writer, content and context); K&L Lighting (lighting consultant); Jeff Mendrala, LC
Photo Credits
Tre Dunham and Matthew Batista, © Oracle 2020 and 2021 (photography)
Matthew Batista, ©2021 (videography)
Open Date
December 2020
