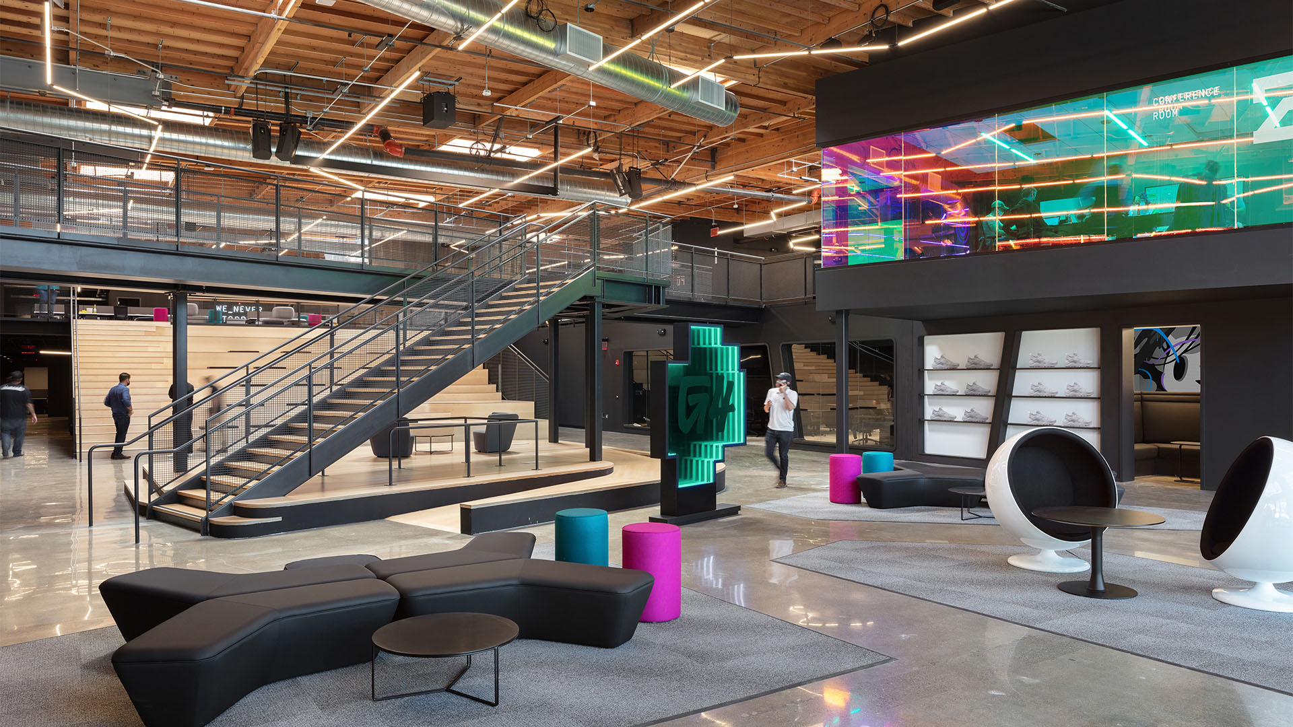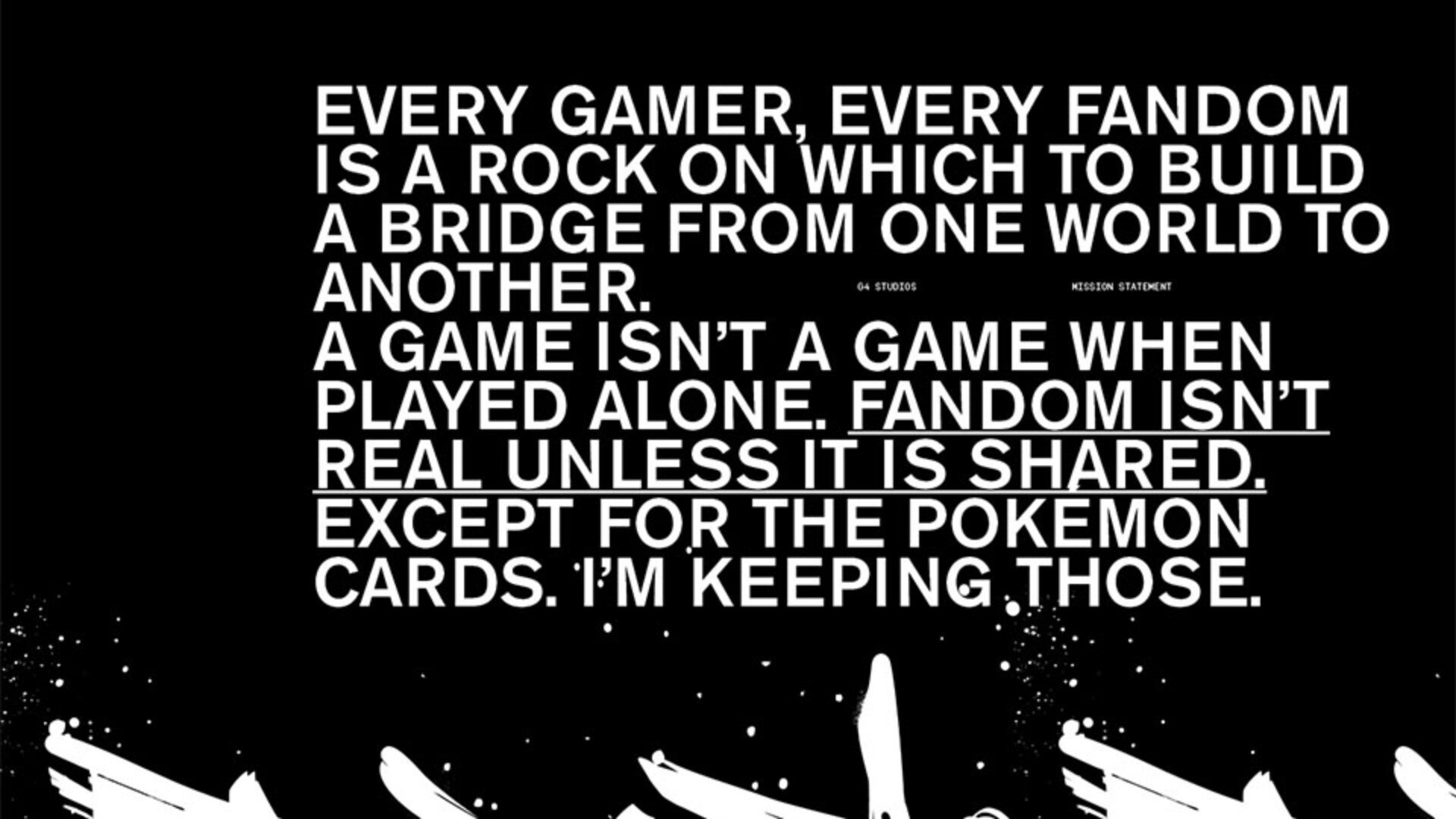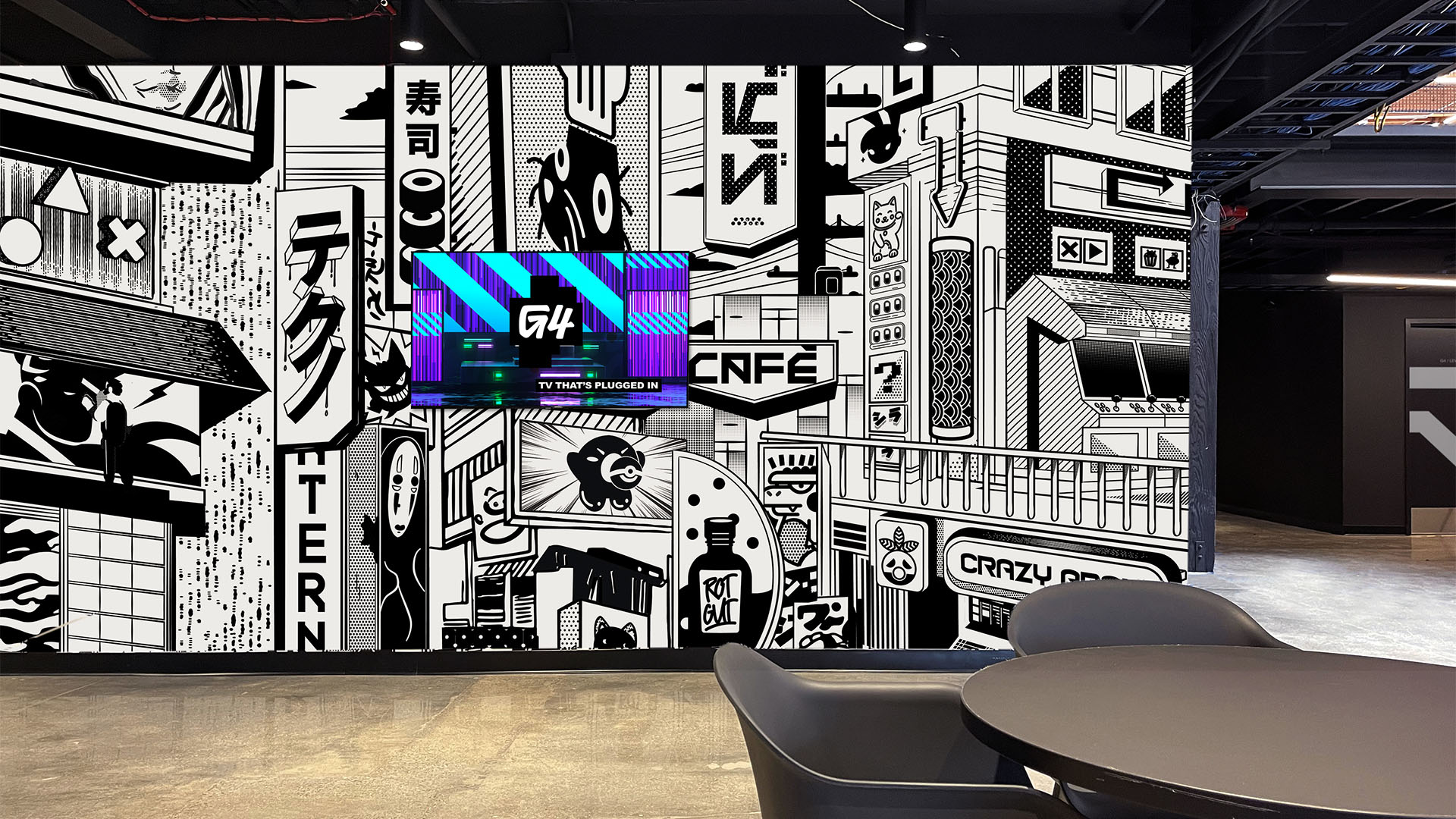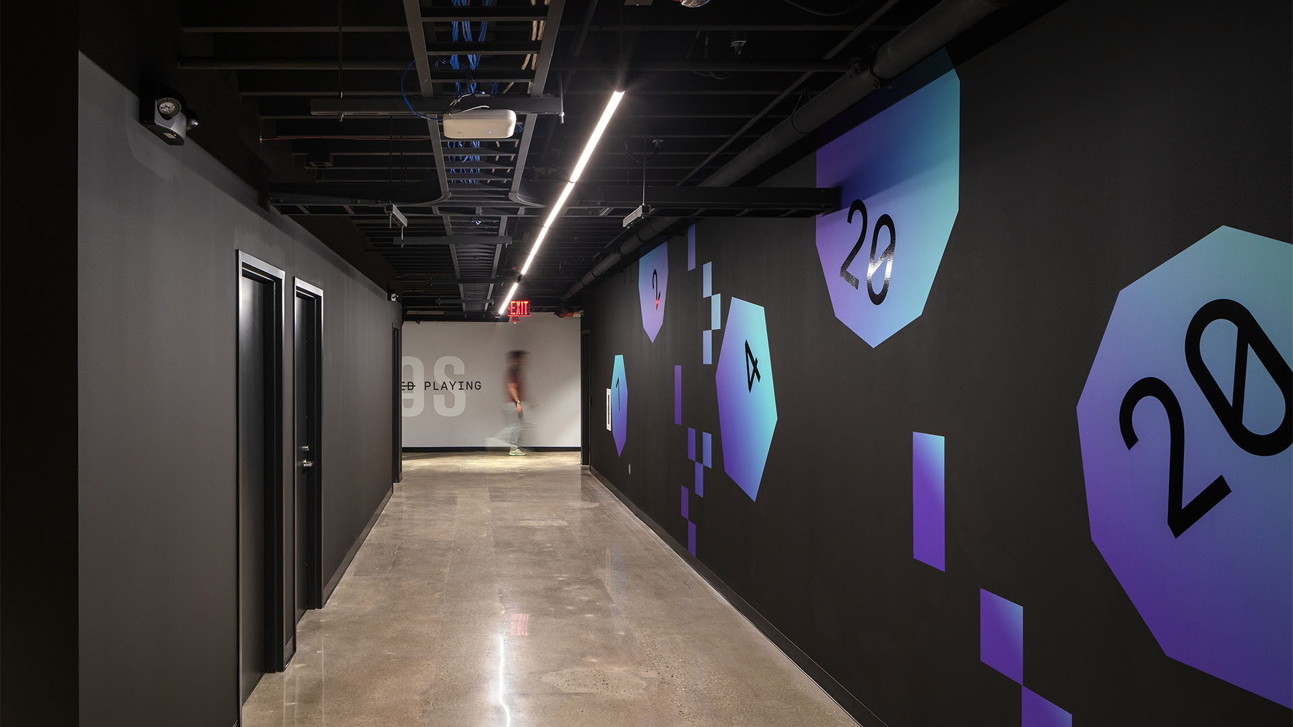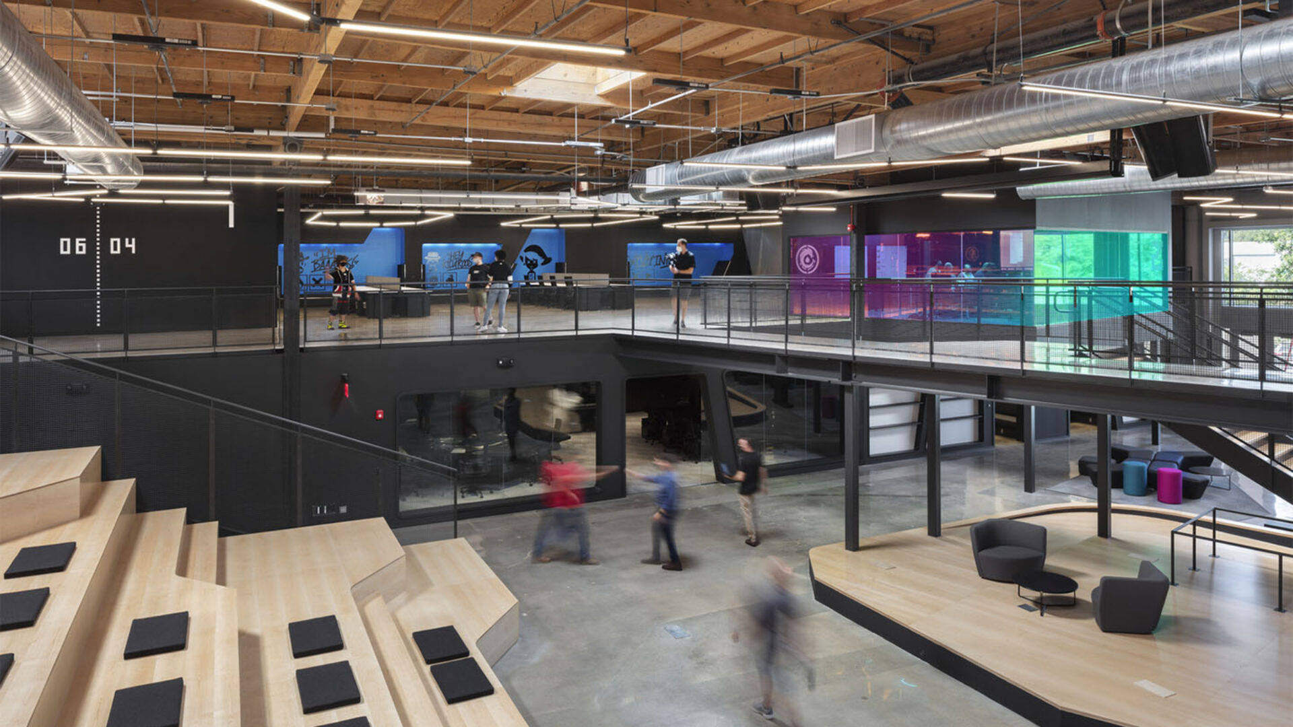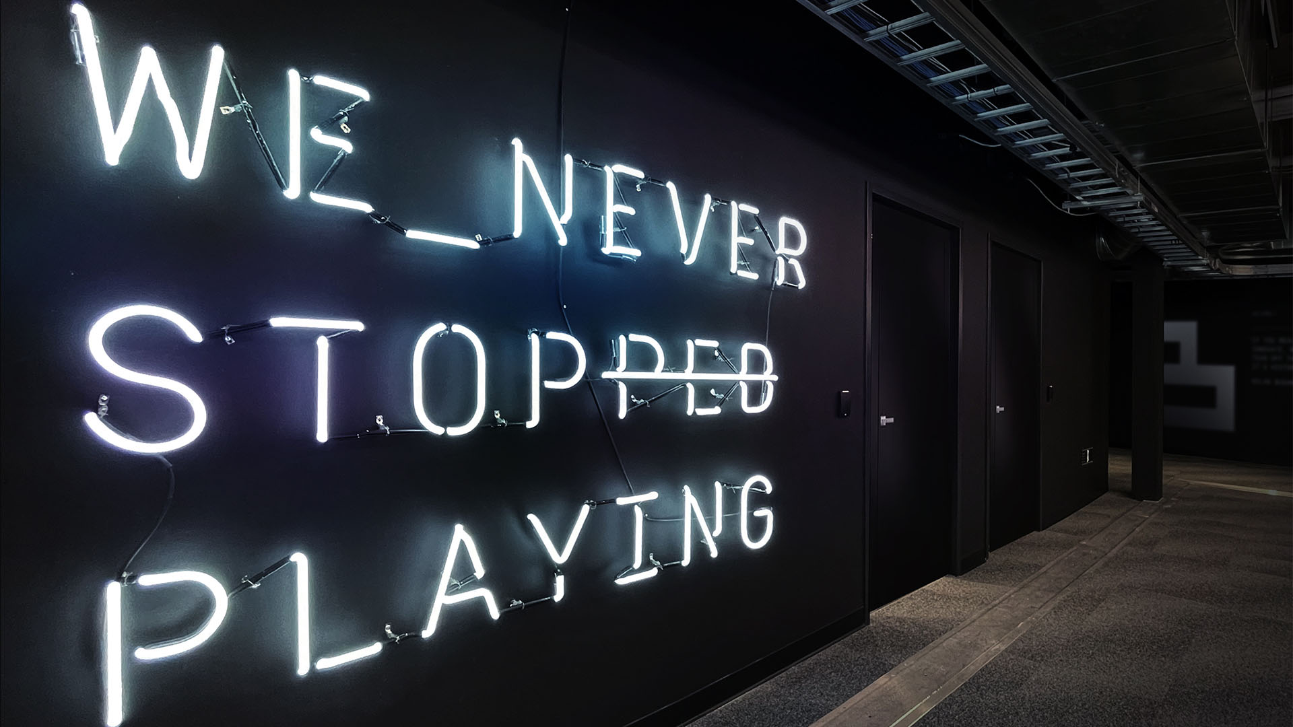G4 Studios: Gaming Channel Headquarters
The new G4TV headquarters deftly blends a 24/7 broadcast studio, a highly flexible and collaborative workplace, and a professional gaming environment for an industry-defining new building type. It offers an immersive experience for its fans, visitors, and staff, with the organization’s brand engrained in every detail from the spatial geometry and the interior colors to the graphic, bold artwork.
Agency
Practice Area
Client
Comcast Spectacor
Industry
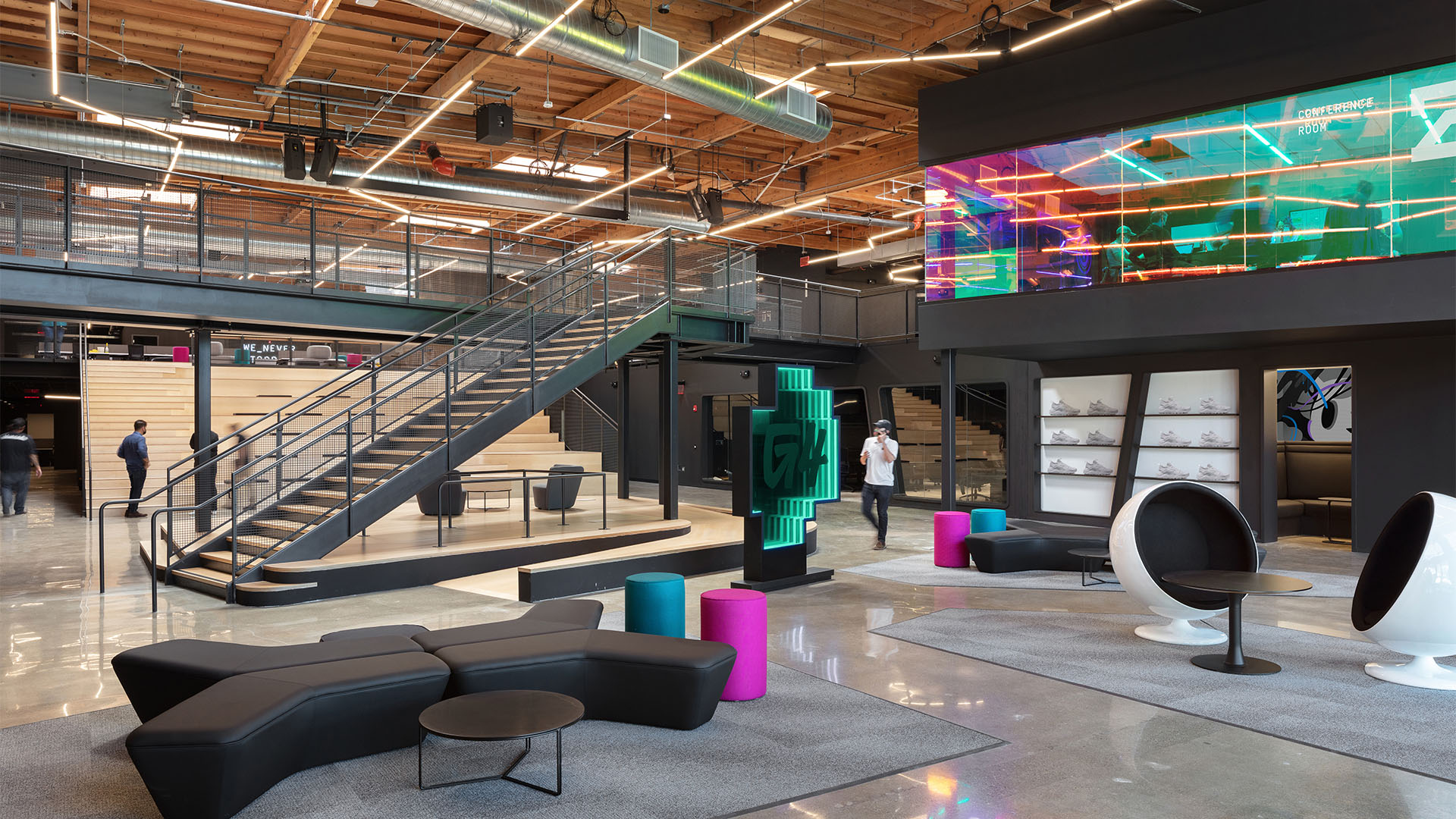
The Challenge
The design challenge was two-fold: to transform an existing studio into an environment for state-of-the-art broadcast and play, and to update G4’s brand vision from its lo-fi DIY aesthetic origins to a modern, eclectic, and culturally savvy vibe without losing its irreverent energy and brand ethos.
Project Vision
The environment was designed as a state-of-the-art set for play and creativity, with every space a vibrant backdrop for content creation. Writers corridors reference D&D role-playing with large floating dice. Talent corridors display custom-made posters that speak to the studio’s original programming. From the life-size infinity metaglyph and VR pod in the lobby to the immersive gaming lounge, the studio provided creators with a state-of-the-art environment to make and play in. The lobby and grandstand feature regularly in broadcasts and have been used to house the biggest-ever Nintendo controller, live gaming competitions, and parkour. The driving concept transformed the studio’s logo or metaglpyh into a portal to different gaming and pop culture universes, stories, and aesthetics. From D&D to Grand Theft Auto, Pokemon to Metal Gear Solid, G4 Studios is full of original artwork and loaded with internal culture ‘easter eggs’ that give a nod to the depth of its original programming.
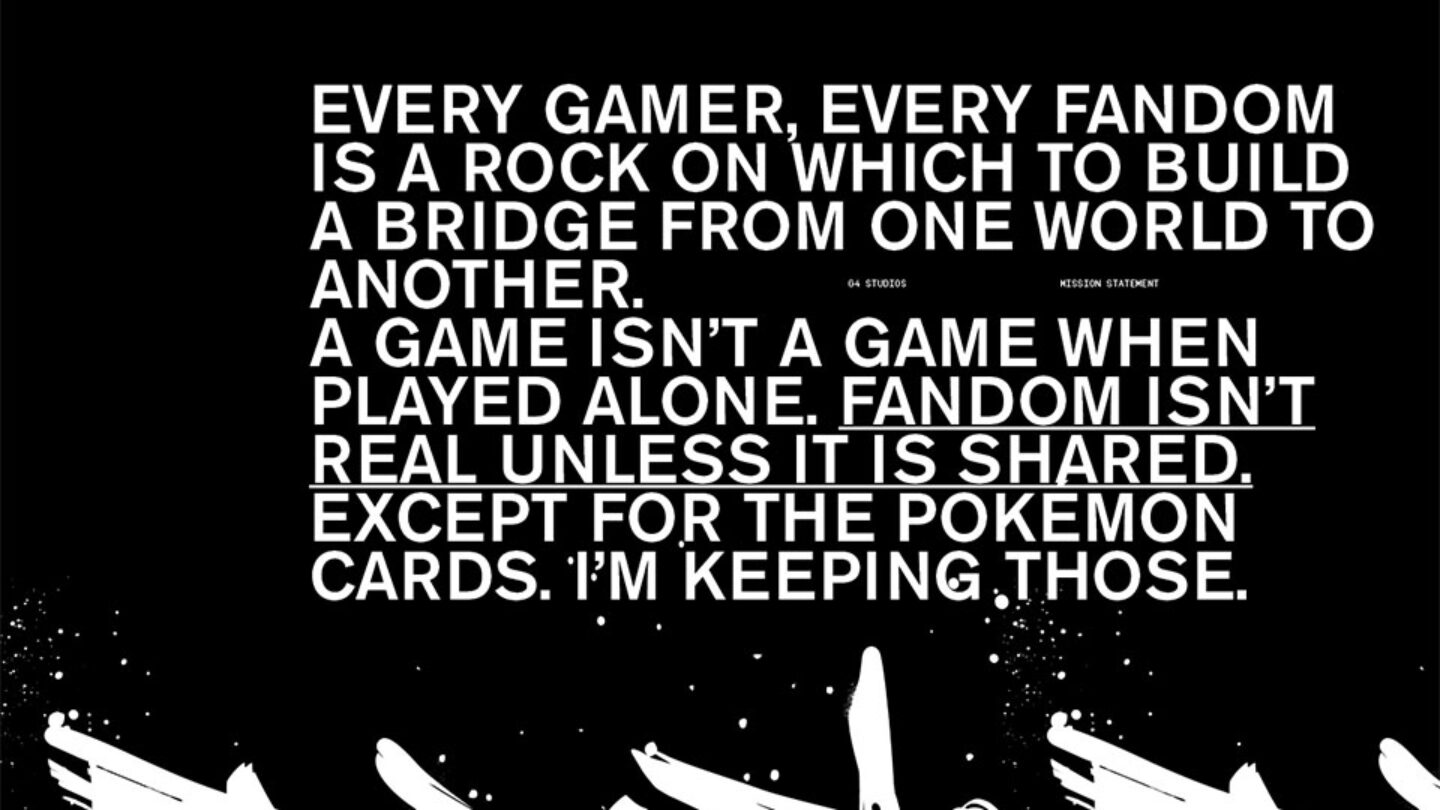
The design team brainstormed with G4’s own writers on verbal language throughout the space, creating inspiration themes undermined by irreverent, pop-culture humor.
Francisco Besa
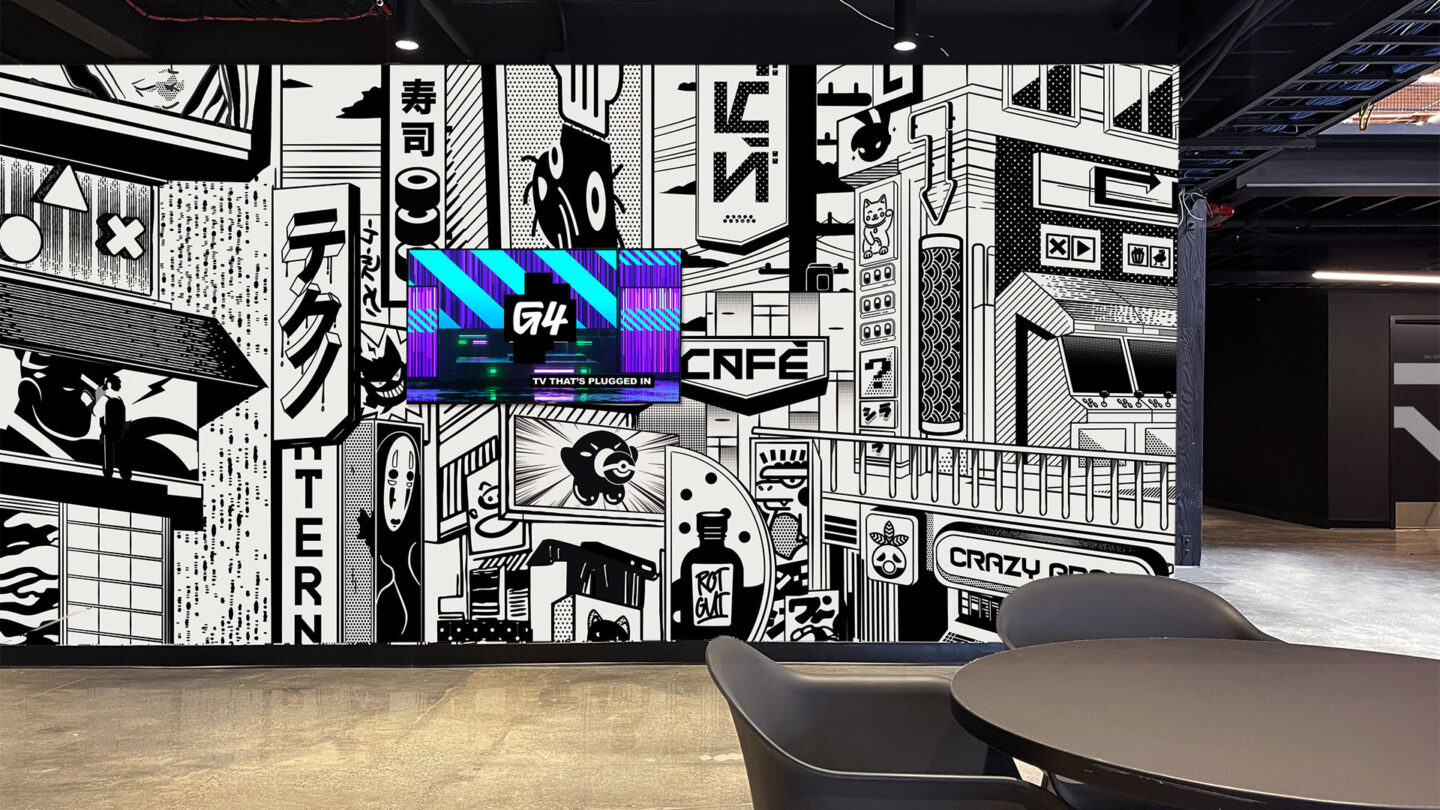
Custom artwork by the design team consolidates the many characters, shows, and sketches G4 put out over the years. The Shibuya Station inspired mural elevates the puppet character ‘Ratty’.
Mike Kelley
Design + Execution
The project began in April 2020 with an ambitious timeline and a commitment to making G4’s brand integrity come alive through design. As the world shut down due to the pandemic, Populous and G4 ramped up to create a home for the next generation of the G4 story. From the outset of this adaptive reuse project, Populous Design Build leveraged its design-led design-build project delivery model to establish a reliable path forward focused on brand integration, team collaboration, and predictable budgets and schedules.

Writers’ corridors reference D&D role playing with large floating dice and numbers with studio insider encrypted meaning.
Mike Kelley

The space is connected by color accents that serve as beacons for creative collaboration areas.
Mike Kelley
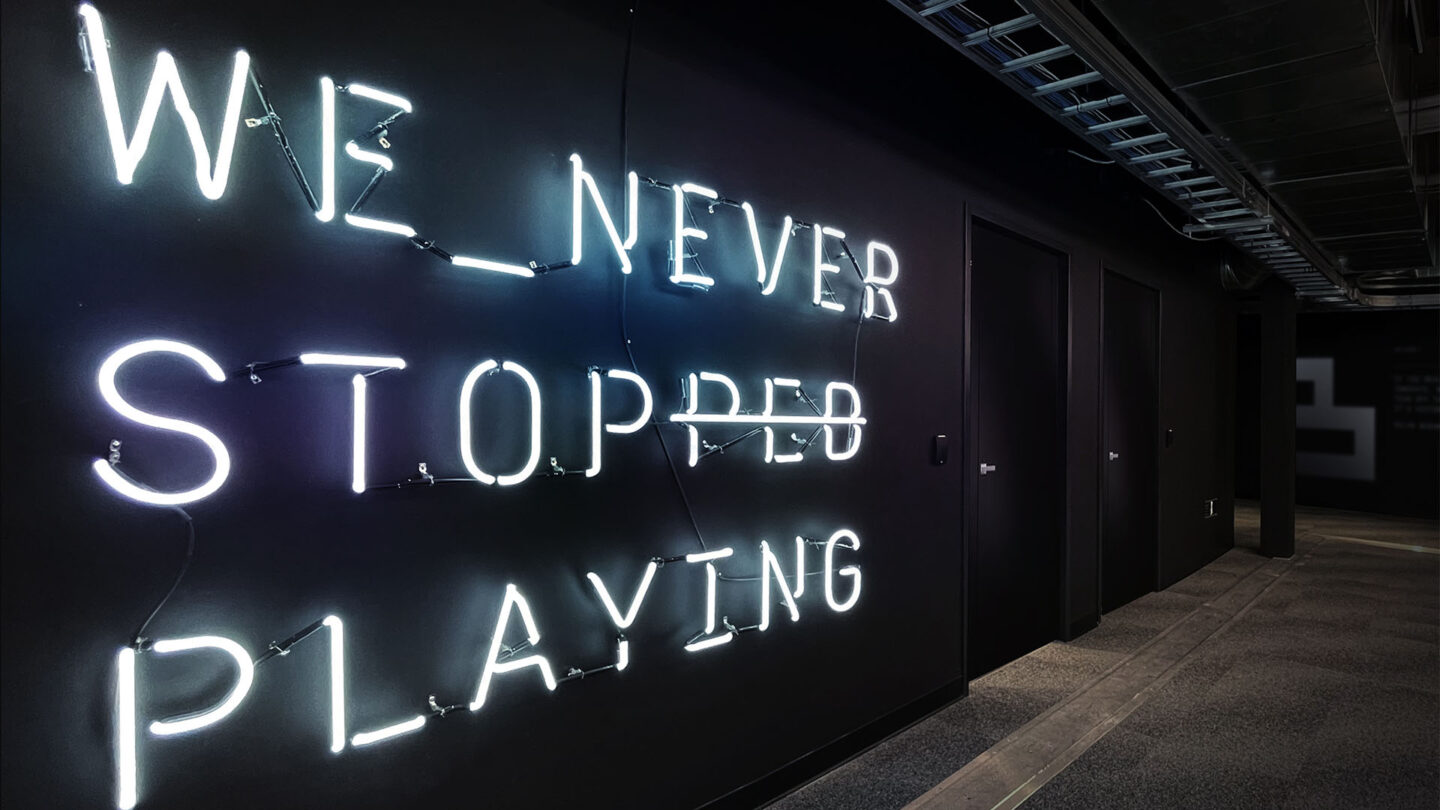
‘We Never Stop Playing’ became a way of transforming G4’s relaunch campaign slogan ‘We Never Stopped Playing’ into an ongoing ethos.
Mike Kelley
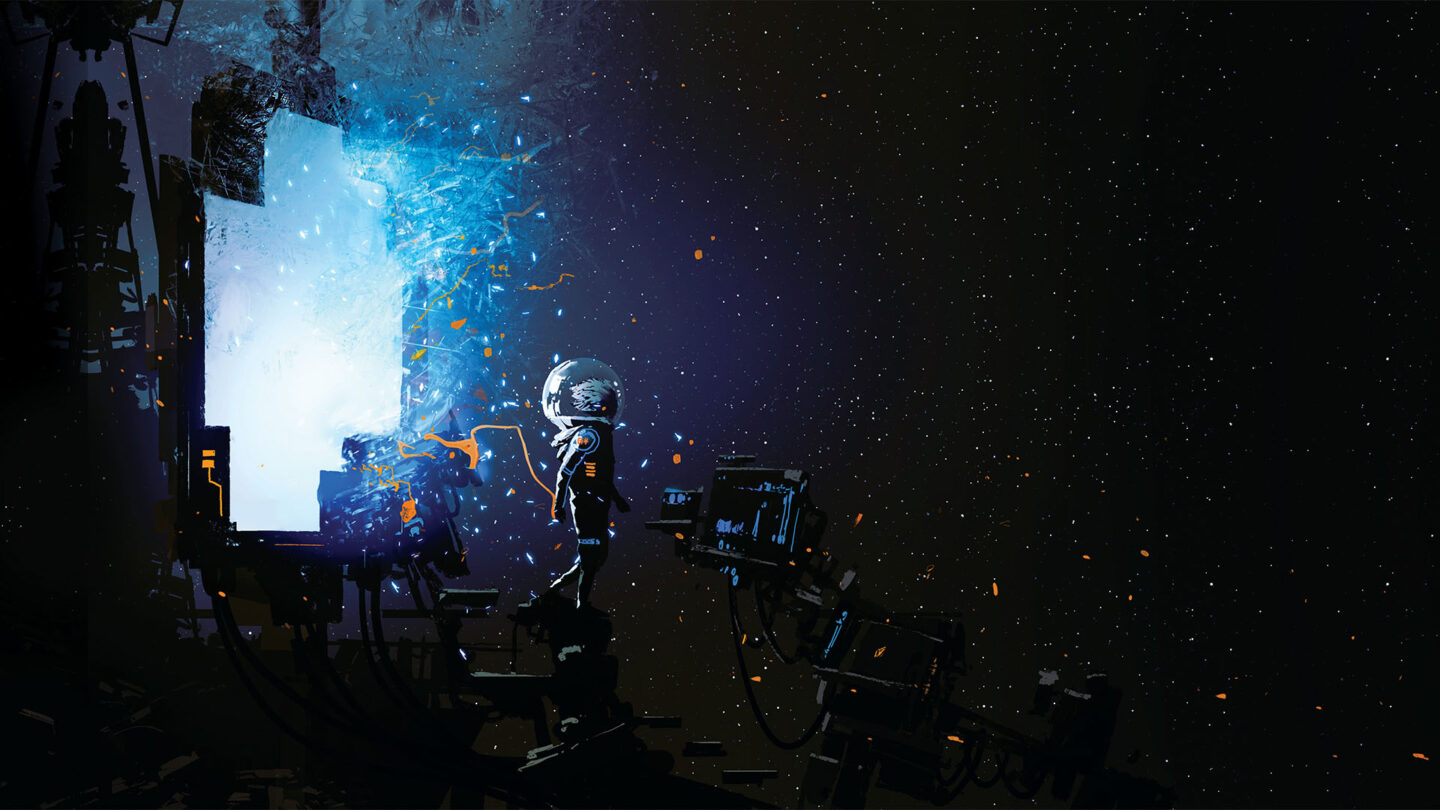
The driving concept for the design transformed the studio’s logo or metaglyph into a portal to different gaming and pop culture universes, stories, and aesthetics.
Francisco Besa
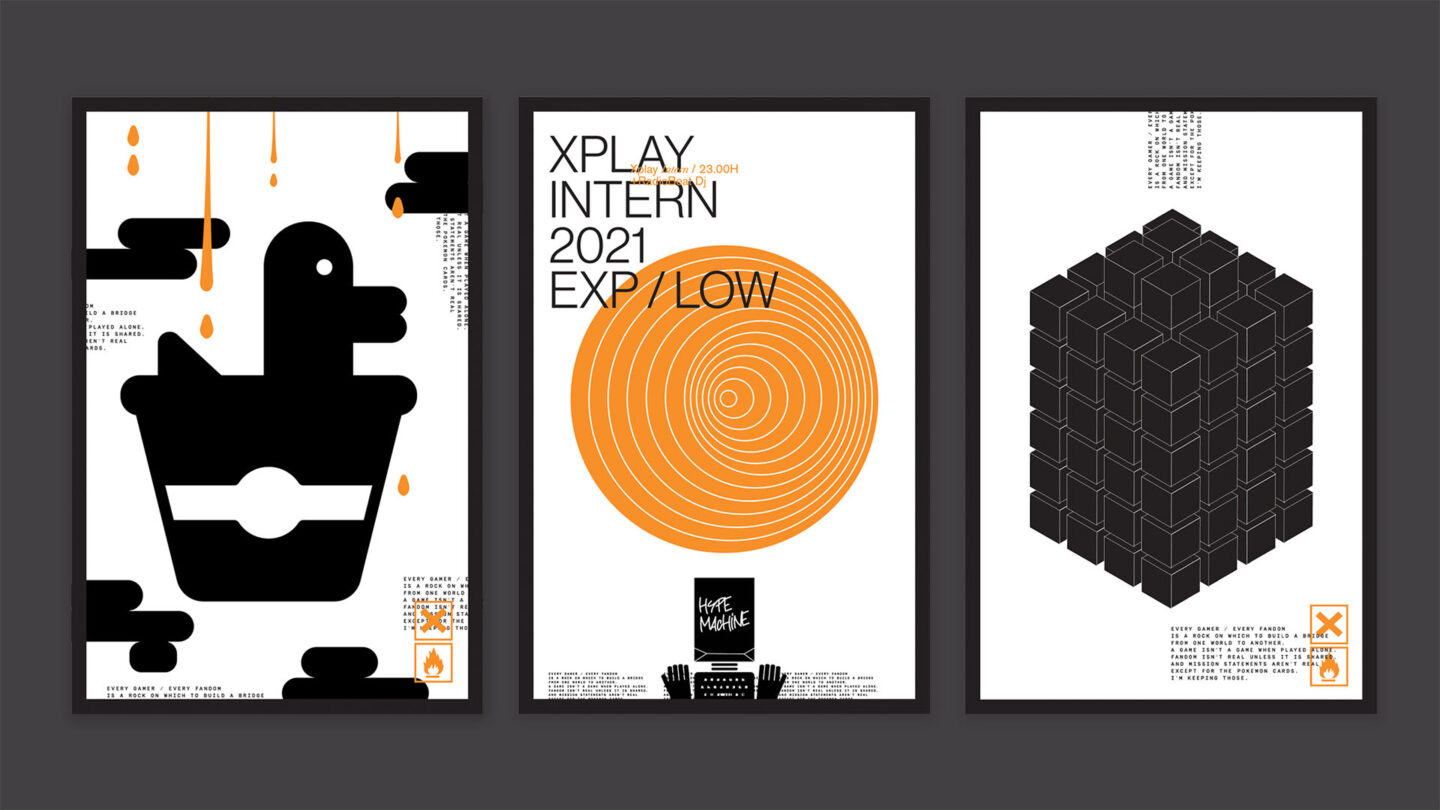
Custom artwork and posters displayed in the talent room corridor consolidate the many characters, shows, and sketches G4 put out over the years and gives a more elevated visual style.
Francisco Besa
Project Details
Inspired by the G4 logo as a portal into different gaming and pop culture multi-verses the overall feel and aesthetic is very compelling. The new media was seamlessly integrated into the existing architecture through the use of custom art work, digital experience and layered graphics.
This workspace manages to feel sophisticated but playful at the same time. Love the irreverent quotes, which feel so fresh compared the cliched, supposedly inspirational language that’s usually plastered throughout many workspace projects. Through the powerful use of black and white, both old and new games are folded in and celebrated together. Top score.
Attempting to blend an edgy, raw aesthetic with a professional, futuristic atmosphere is often a delicate balancing act. Yet, in this particular case, the equilibrium is flawlessly achieved. The campaign slogan, 'We never stopped playing,' infuses the space, seamlessly linking the diverse interventions and artworks. The workplace adopts a playful demeanour, with hidden 'easter eggs' waiting to surprise and delight.
Design Team
Brian Mirakian (principal in charge)
Amber Luther (project manager)
Thomas Jones (interior architect, 3D visualization)
Whitney Allen (interior design)
Mason Hansen (interior design)
Francisco Besa (creative direction, graphic design, illustration)
Leo Mangimelli (detailing)
Populous (architecture, landscape architecture, planning)
Collaborators
Shawmut Construction (physical fabrication)
Bluemedia (physical fabrication)
Photo Credits
Mike Kelley
Francisco Besa
Open Date
March 2022
