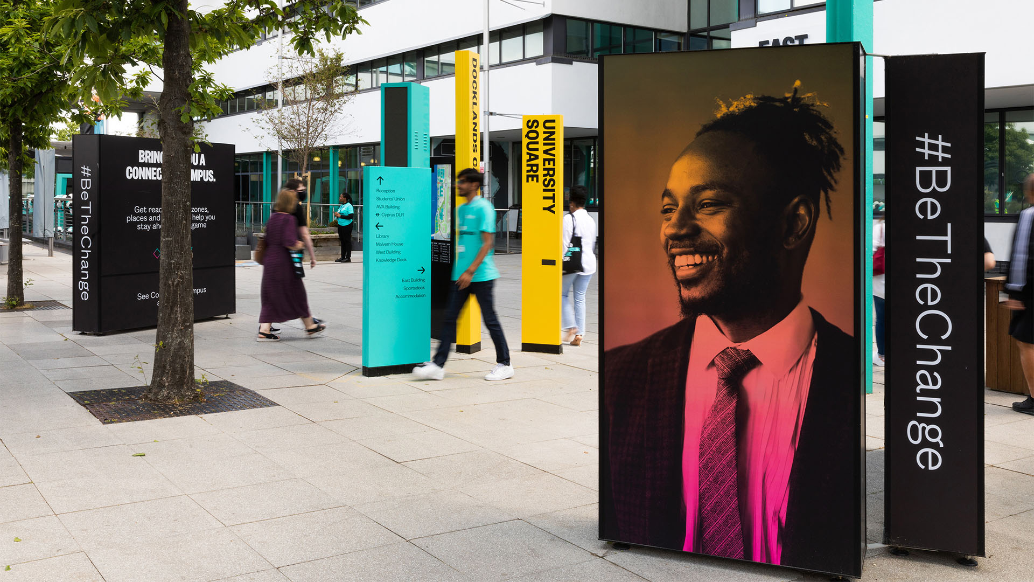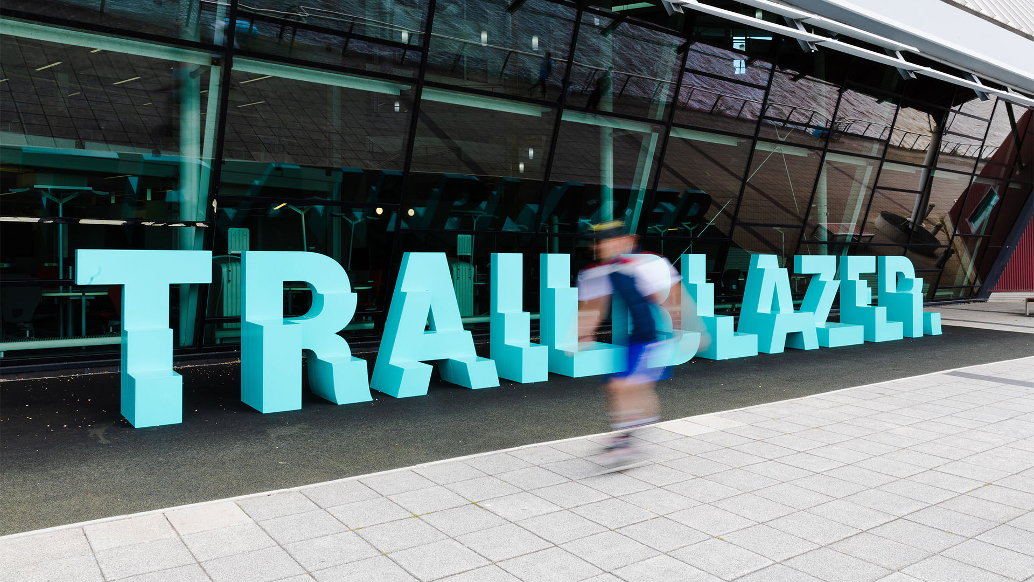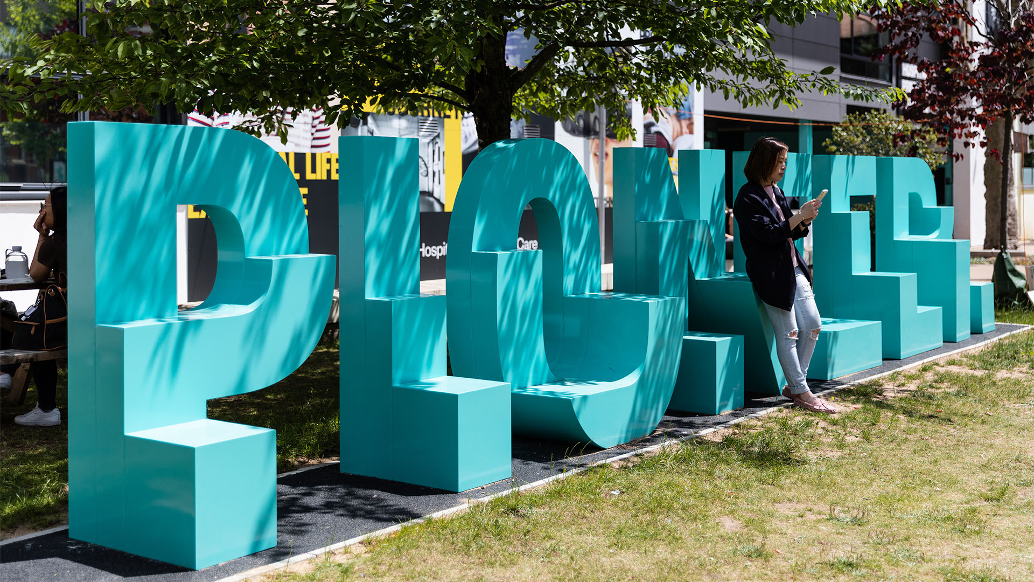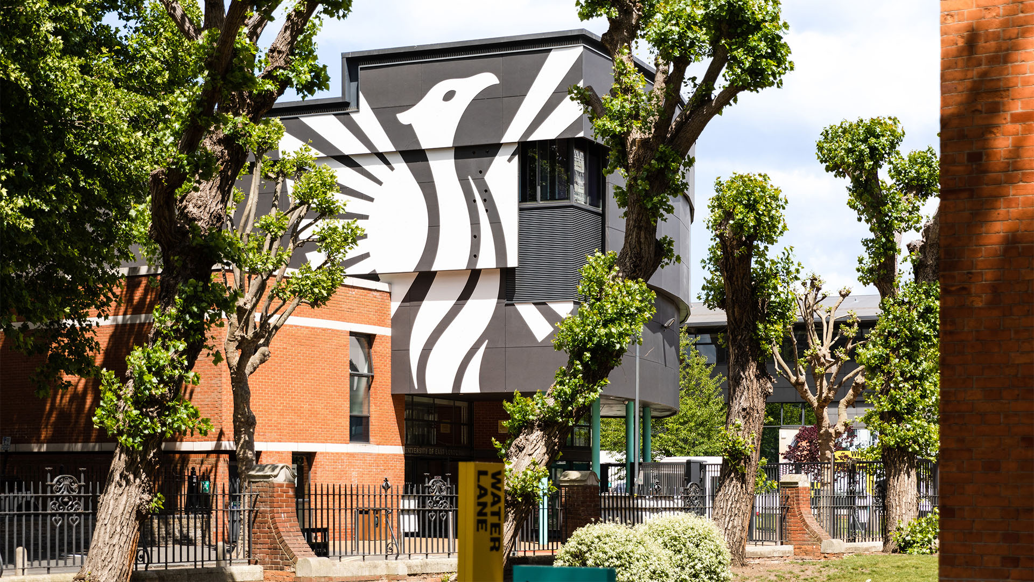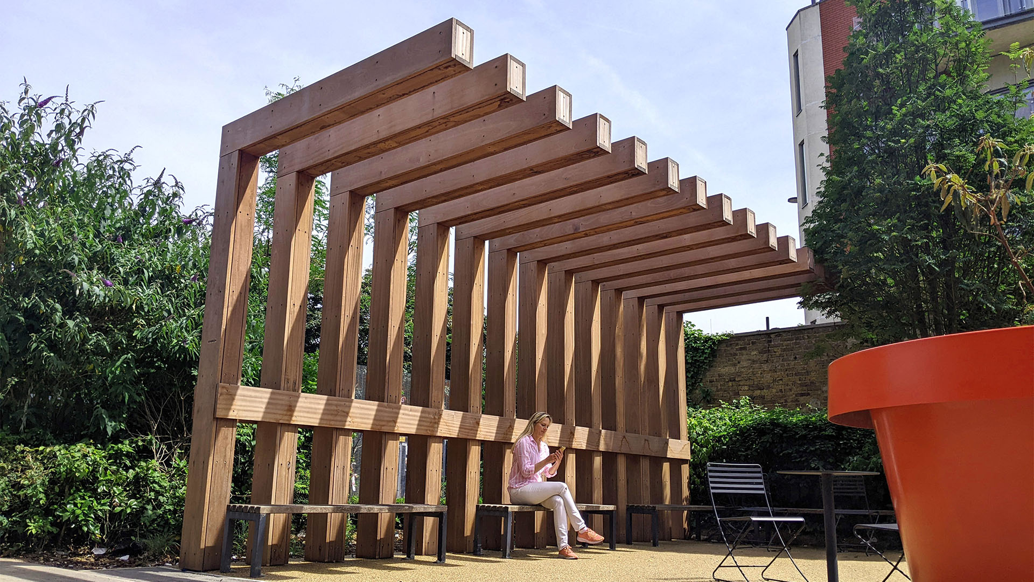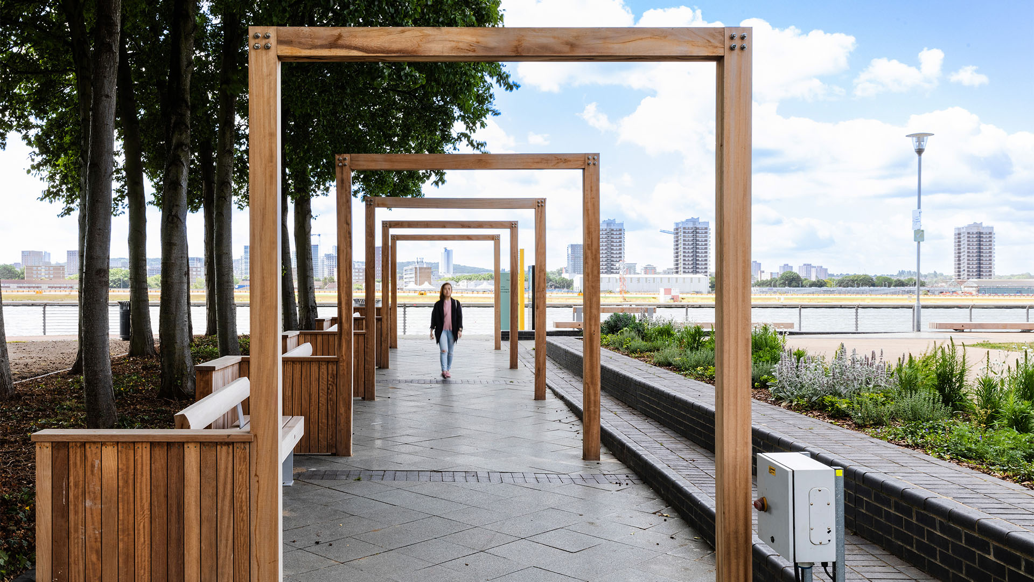The University of East London – Placemaking Masterplan, Wayfinding Strategy and Design
The University of East London (UEL) embarked on a £20 million investment program called ‘Connected Campus’ aimed at rejuvenating its three London campuses, making them more welcoming and appealing for people to work, study and live. The goal was to improve both the quantity and quality of the on-campus user experience, as the University comprises over 40,000 total students from over 160 different countries. Following the introduction of a new brand hierarchy and visual identity, UEL sought to create a unified and welcoming look and feel for its existing estate, delivering a ‘wow’ factor to functional endpoints – between entrances and buildings – and experiential endpoints – leisure, catering, social experiences. The transformation also aimed to optimise the use of outdoor spaces to foster health and well-being. These changes were designed to boost institutional pride and celebrate success, and part of a wider strategy to make the campuses more inclusive and accessible for local communities.

The Challenge
In pursuit of the university’s vision, we conducted extensive user consultations and a comprehensive wayfinding audit. The results of these efforts served as the benchmark for measuring the project’s future success.
On a scale of 1 (not important) to 5 (very important), users on average rated the existing wayfinding at 2.8. At the same time, they scored the importance of wayfinding to the overall on-campus experience at 4.1. Over half the respondents (52%) would ask for directions if lost on campus, whilst 55% said that better signs would make finding their way much easier.
These findings presented a clear and valuable case for improving the on-campus wayfinding and placemaking. Using this insight as a basis of our strategic approach, we developed a placemaking masterplan and wayfinding strategy aimed at ensuring a cohesive experience across the three campuses.
Project Vision
The overarching concept for the external look and feel of the University’s estate was bold, vibrant and had users at the heart of the design. Our solutions included the design of public seating areas, interactive display panels, and digital signage with key storytelling elements – all aimed to heighten the connection between people and place via content-rich, emotionally compelling, experiential spaces. Through these elements, the intention was to shape experiences that orient, inform, educate, and delight everyday users and visitors.
At campus entrances, we implemented new building signage and large-scale environmental graphics to increase brand visibility and recognition. Outdoor spaces incorporated playful and practical features such as tiered public seating (using The Forest Stewardship Council (FSC) sourced Iroko hardwood and recycled steel), landscaping, exhibition displays, lighting, and pop-up spaces.
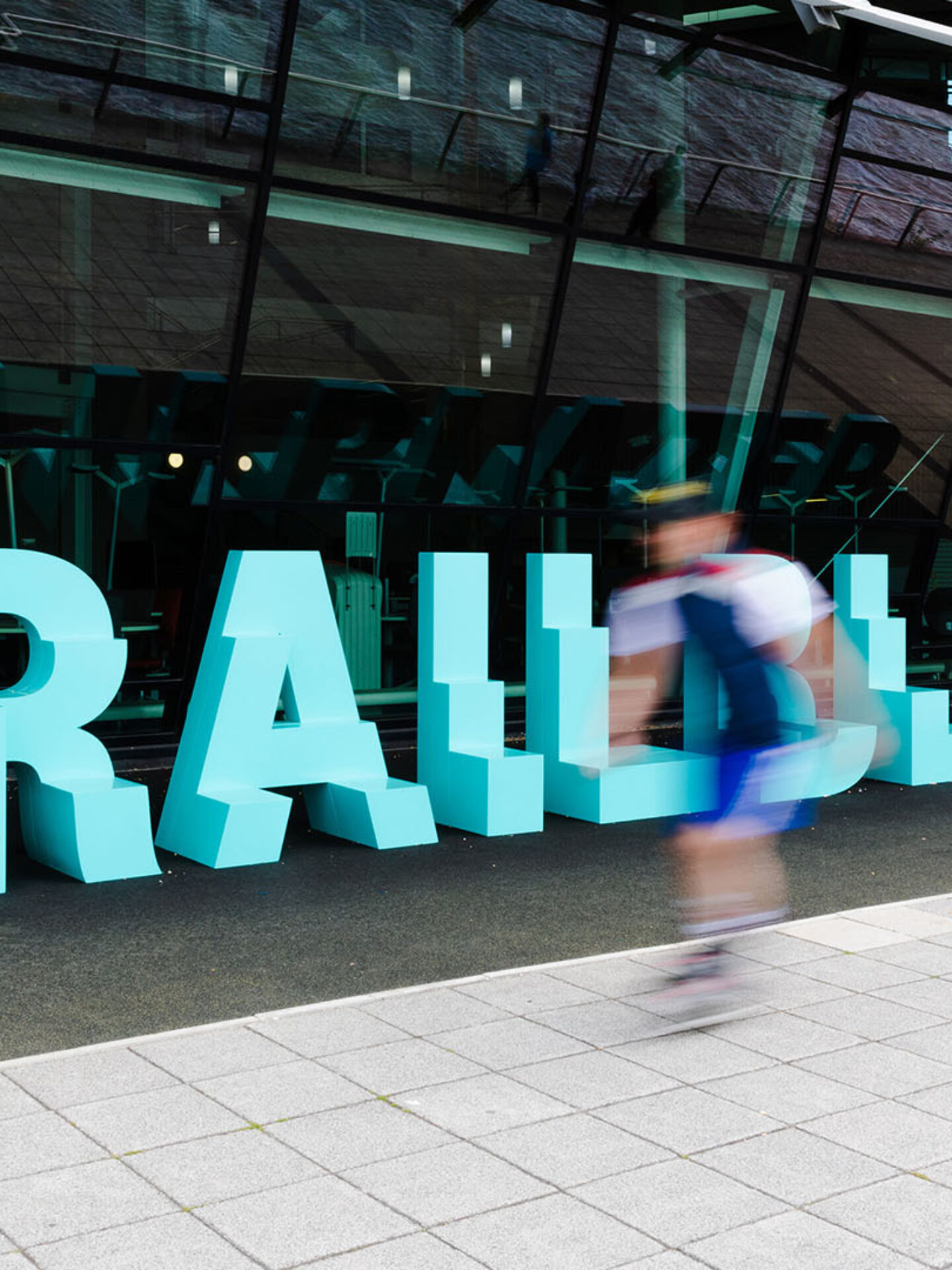
Large three-dimensional letter structures for placemaking
Endpoint
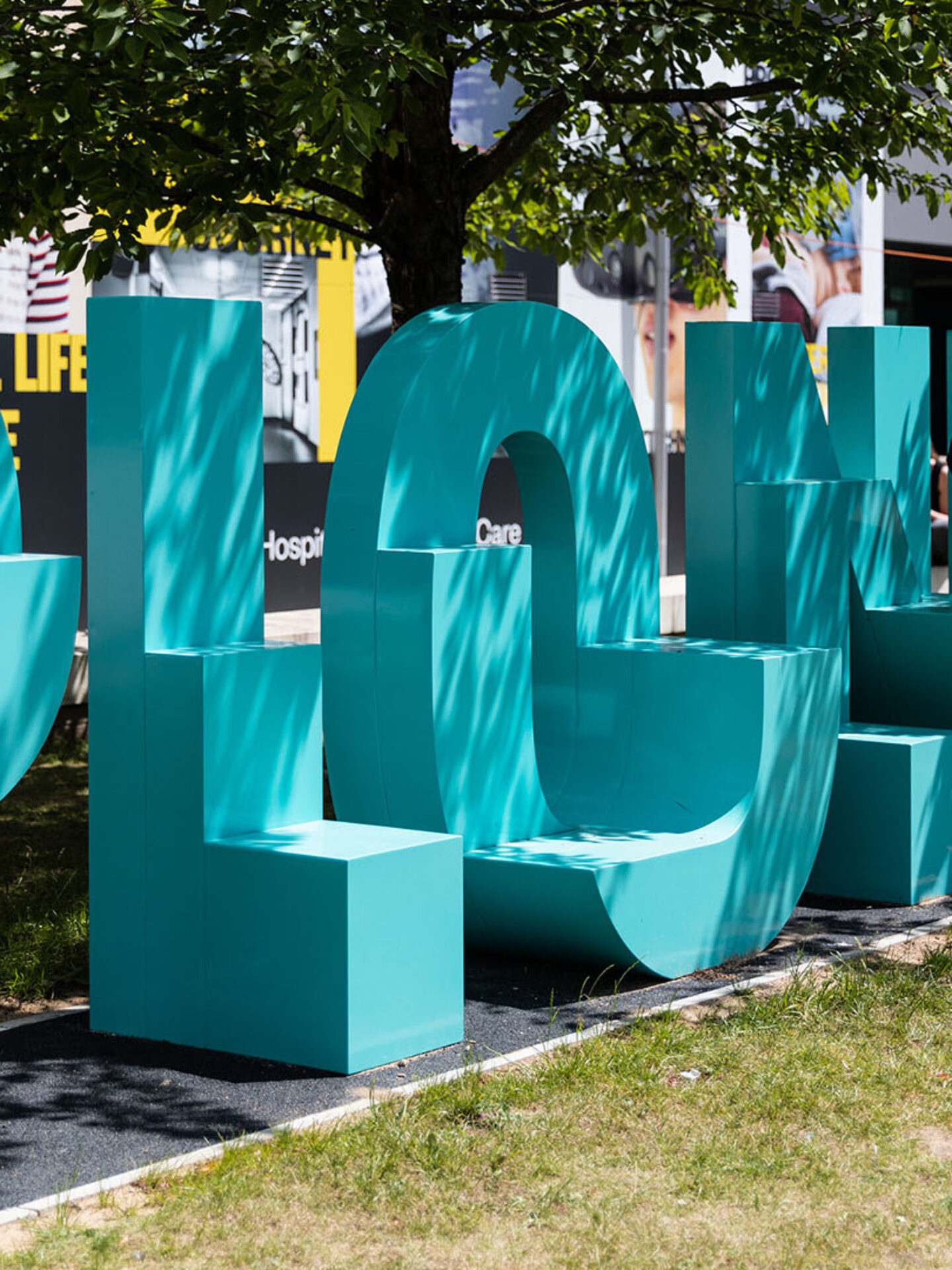
Large three-dimensional letter structures for placemaking
Endpoint
Design + Execution
In 2023, UEL celebrated its 125th anniversary. Originally established in 1898 as the West Ham Technical Institute, UEL’s initial mission was to deliver industry-focused education in science, engineering, and the arts to the local community. Despite significant changes in the world since then, the university has experienced substantial growth while remaining committed to its original mission.
The Connected Campus program included the ‘heart of the Docklands’ campus being transformed into a landscaped well-being garden with activity trails, whilst storytelling takes place in bold graphics across hoardings, walls, and exhibitions. A hybrid wayfinding system, combining static and digital signage, offers adaptability for future navigation requirements.
The use of environmental placemaking and graphics in outdoor spaces not only aids wayfinding, but also aligns with UEL’s cultural objectives, seamlessly integrating with landmarks. Feedback from our client confirms that our placemaking efforts have amplified the visibility and recognition of the UEL brand. We take pride in being a part of UEL’s journey and contributing to creating spaces that enhance the user experience.
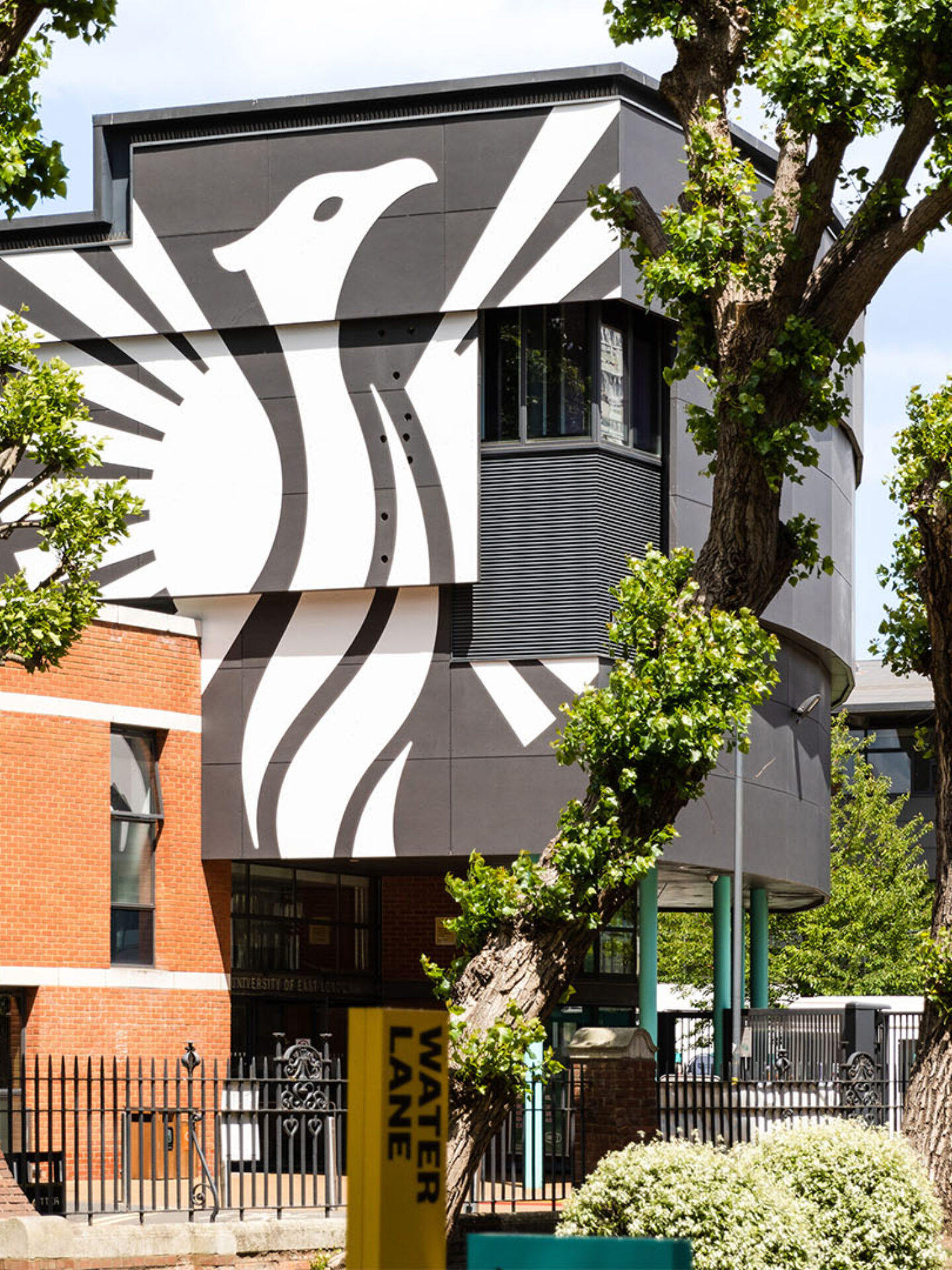
Large format building graphics
Endpoint
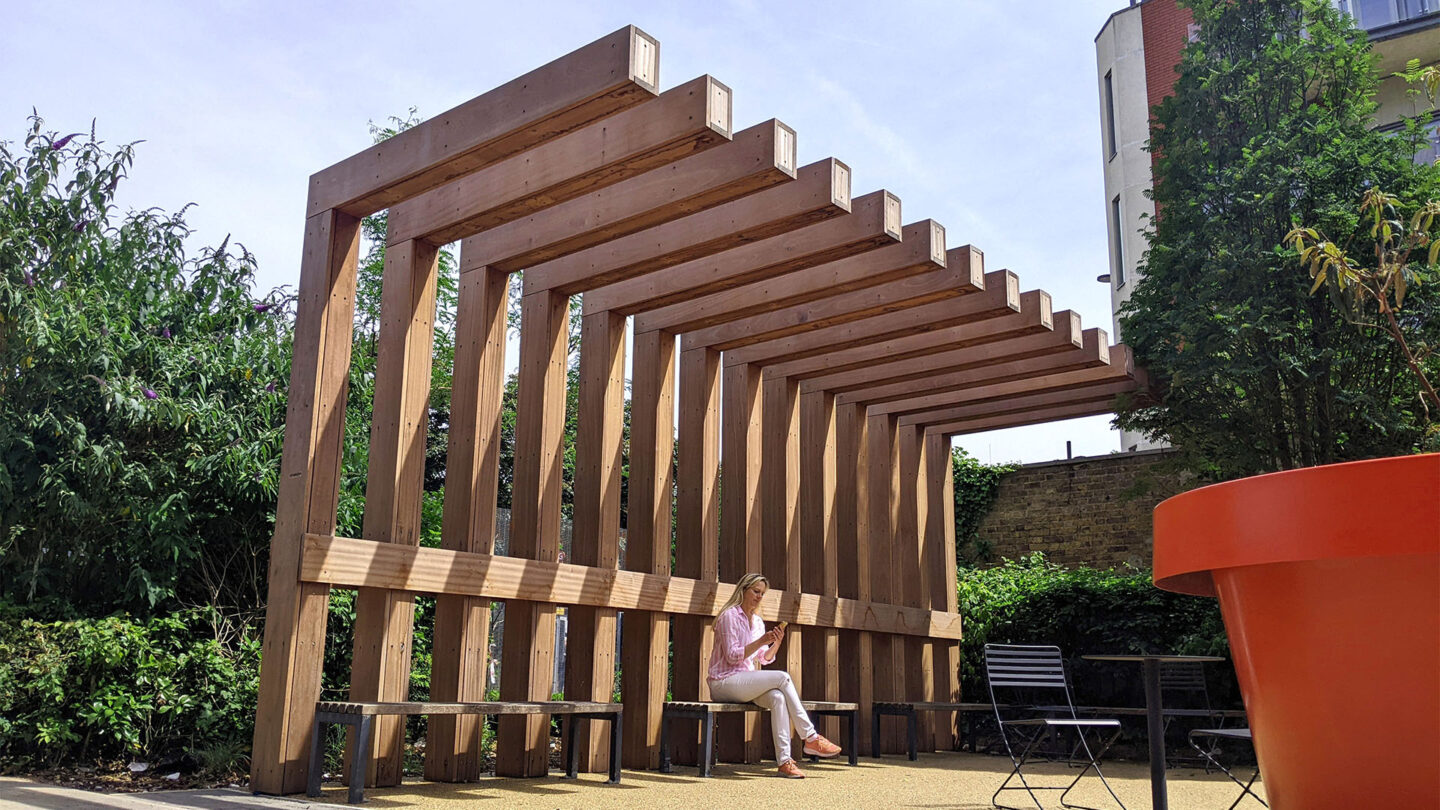
Timber seating and pergolas
Endpoint
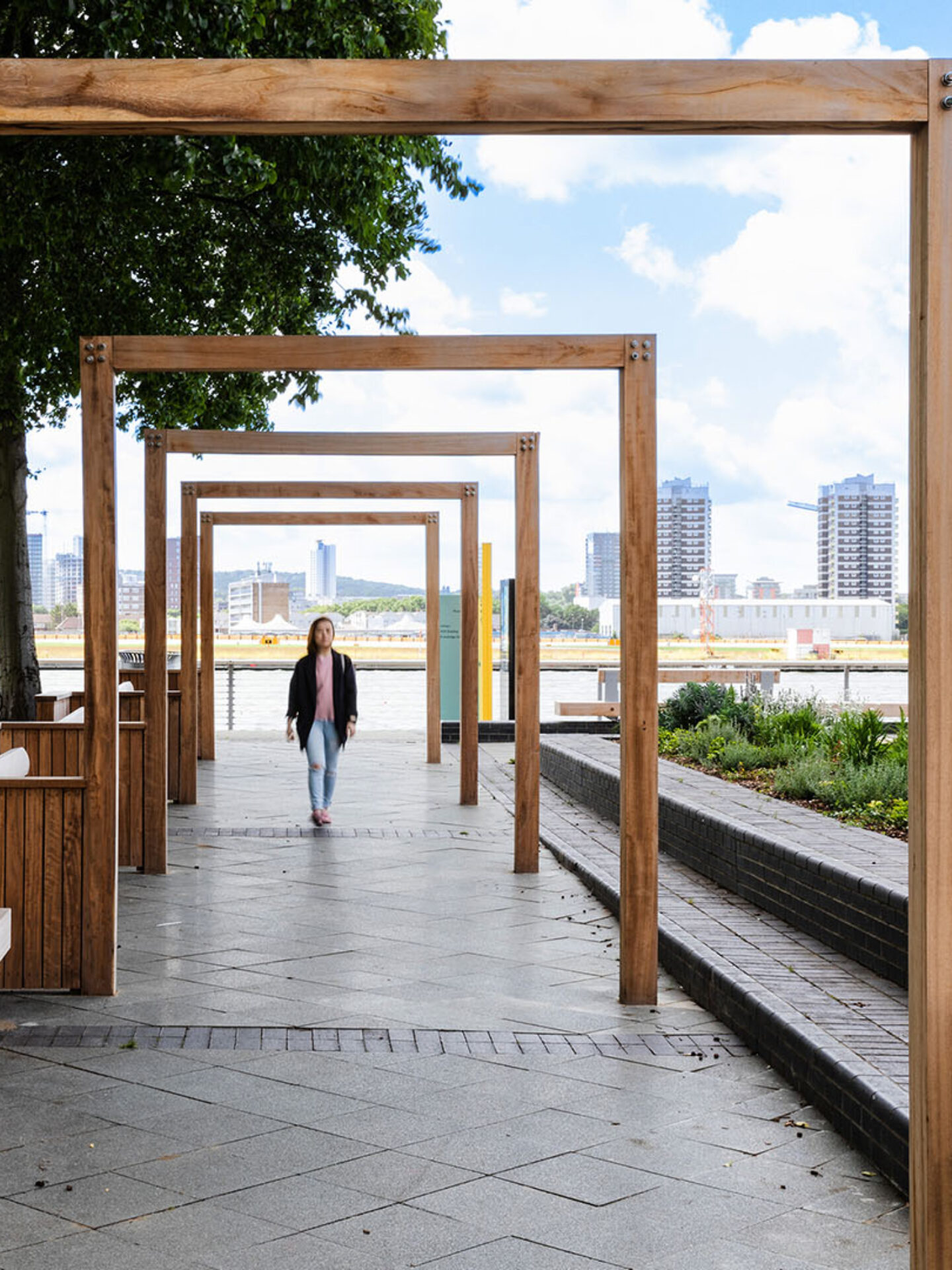
Timber seating and pergolas
Endpoint
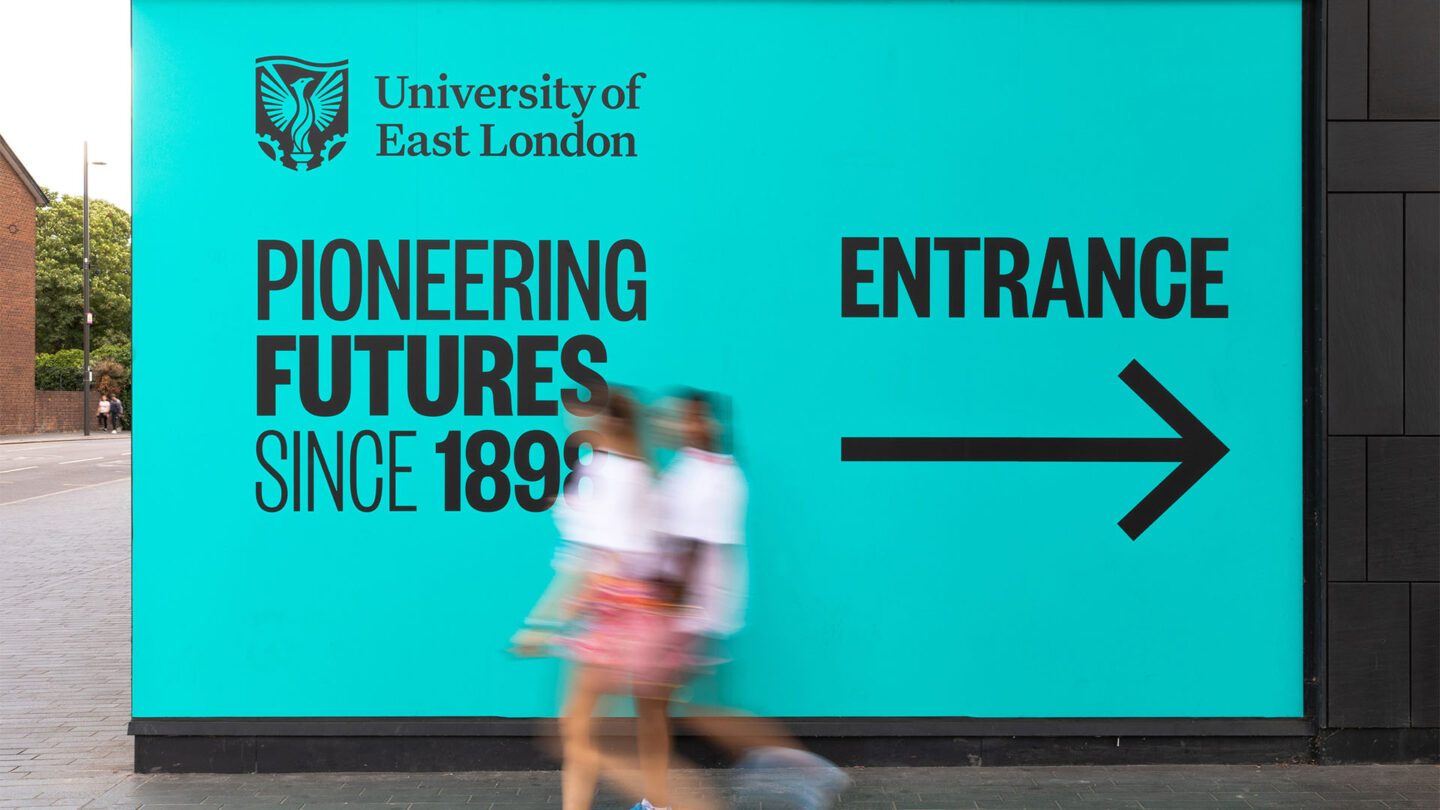
Wall graphics
Endpoint
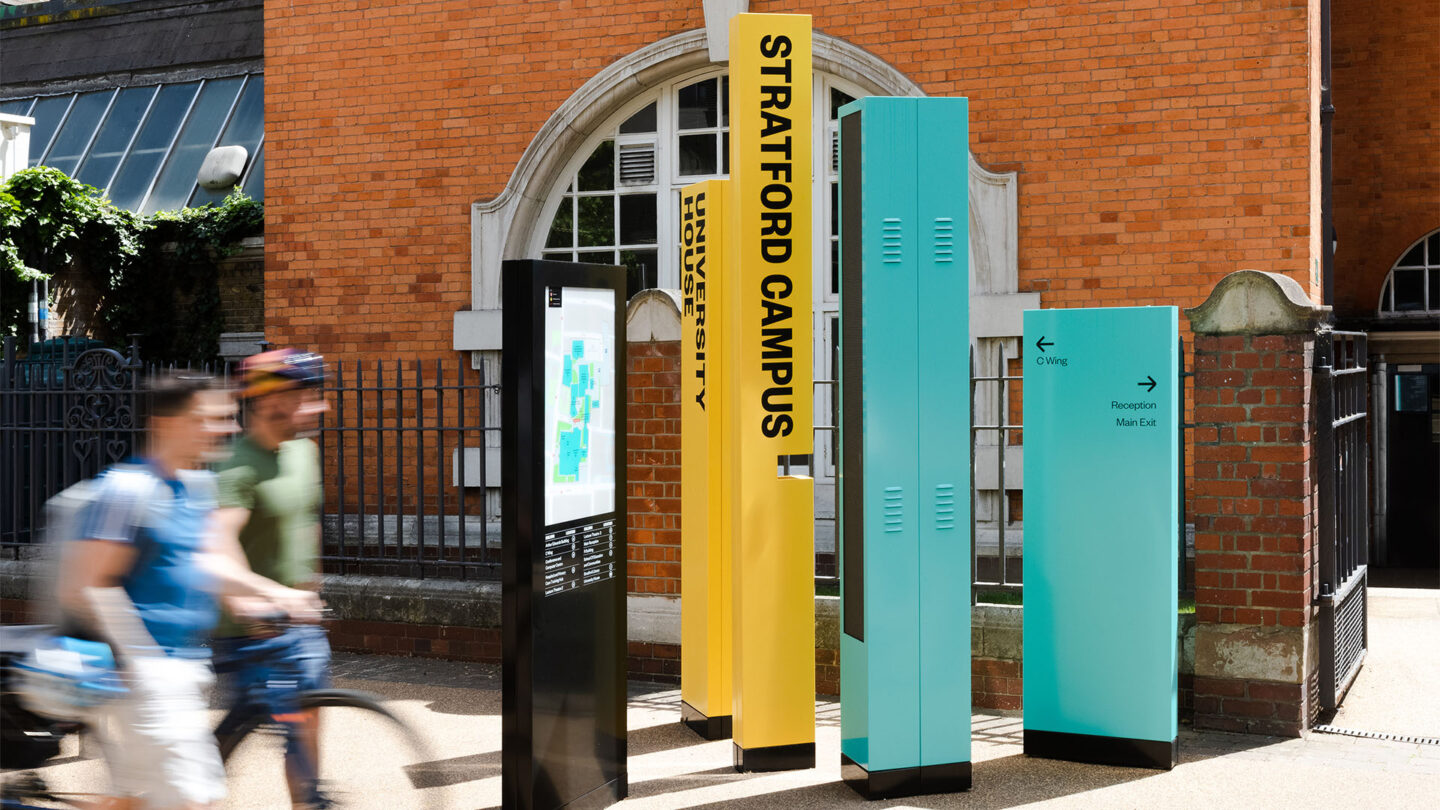
Wayfinding and placemaking panels
Endpoint
Project Details
The integration of placemaking and wayfinding underscores the project's strength. The striking totems and bold three-dimensional typography not only serve as focal points but also facilitate navigation, activating spaces and prompting moments of reflection. Furthermore, they foster a sense of connection between students and the surrounding neighbourhood while also extending an invitation to the local community to engage with university spaces.
Design Team
Endpoint
Collaborators
Altitude Design (architecture)
Art Acumen (art consultants)
KLH Sustainability (sustainability consultants)
Lumineer Studio (lighting consultants)
Outerspace (landscaping consultants)
Outside Studios (exhibition consultants)
Photo Credits
Endpoint
Open Date
October 2021
