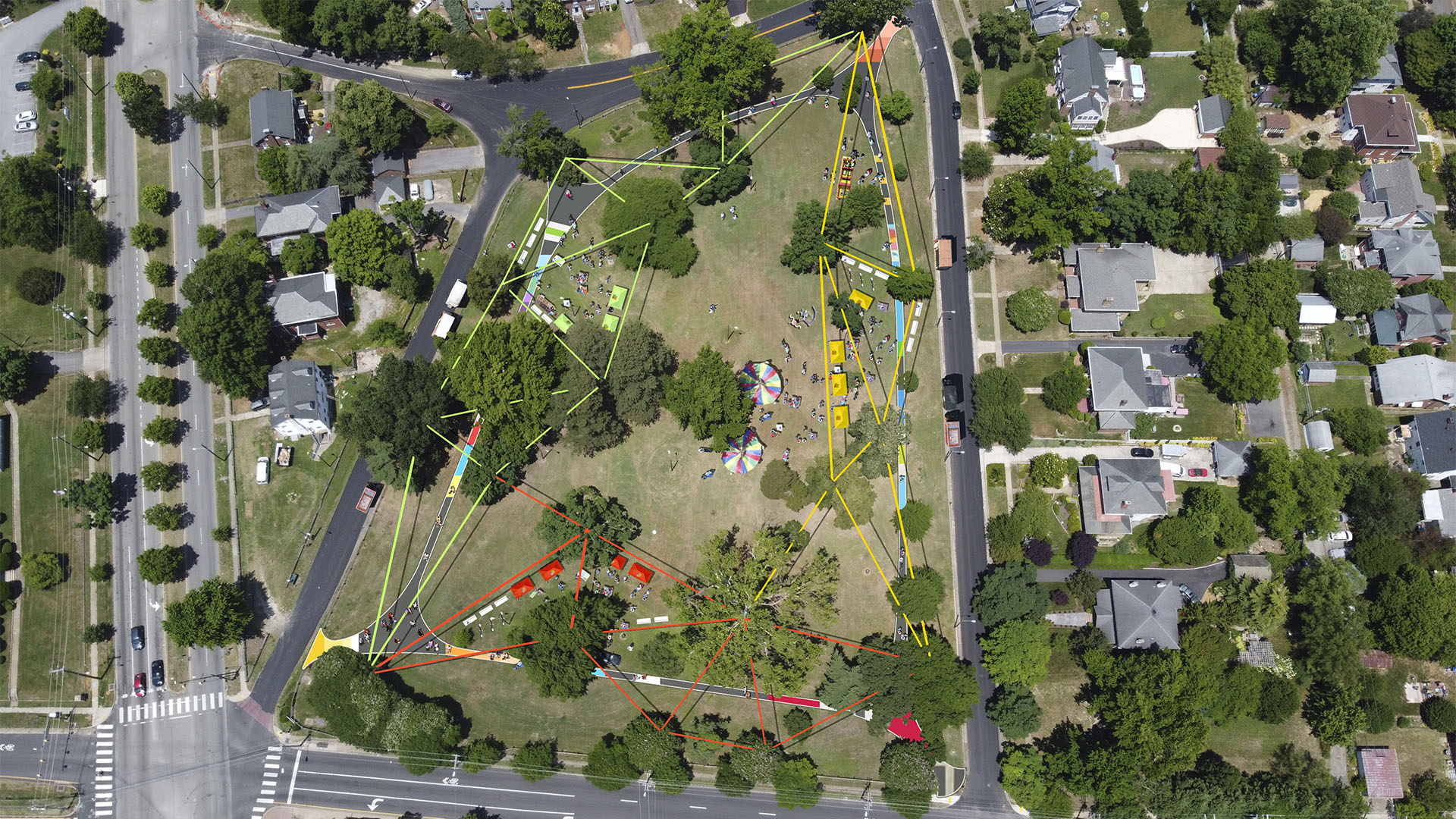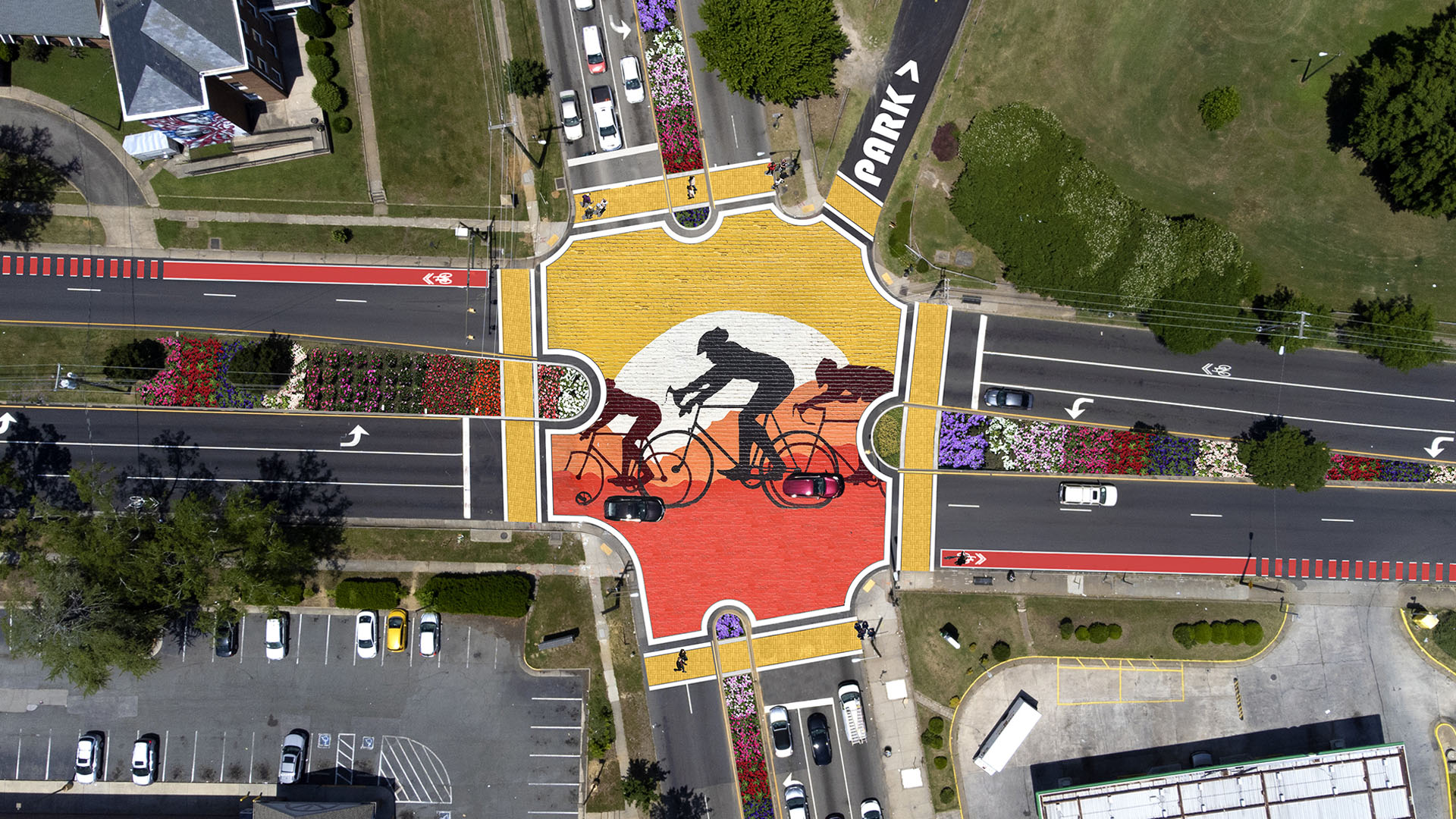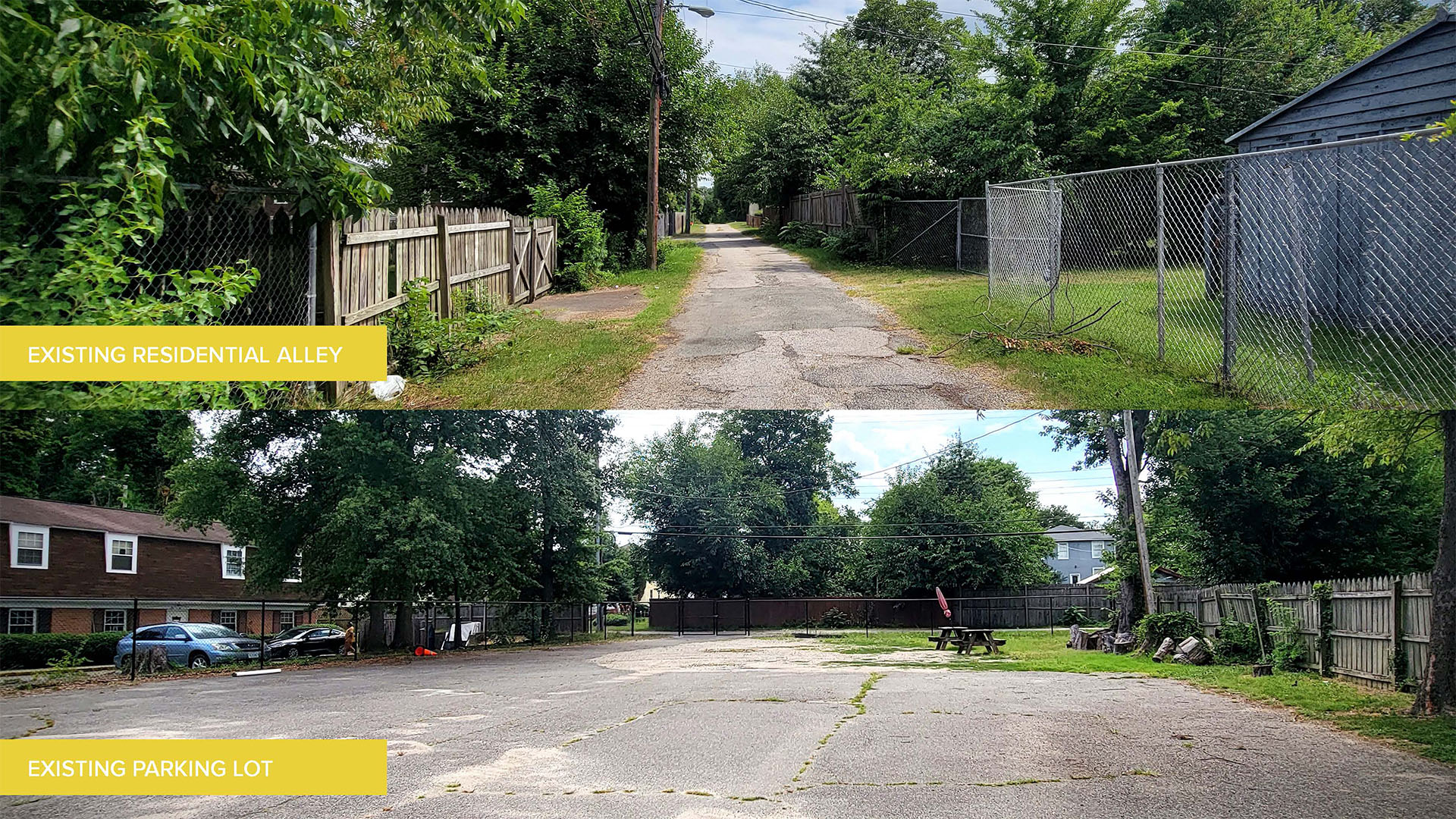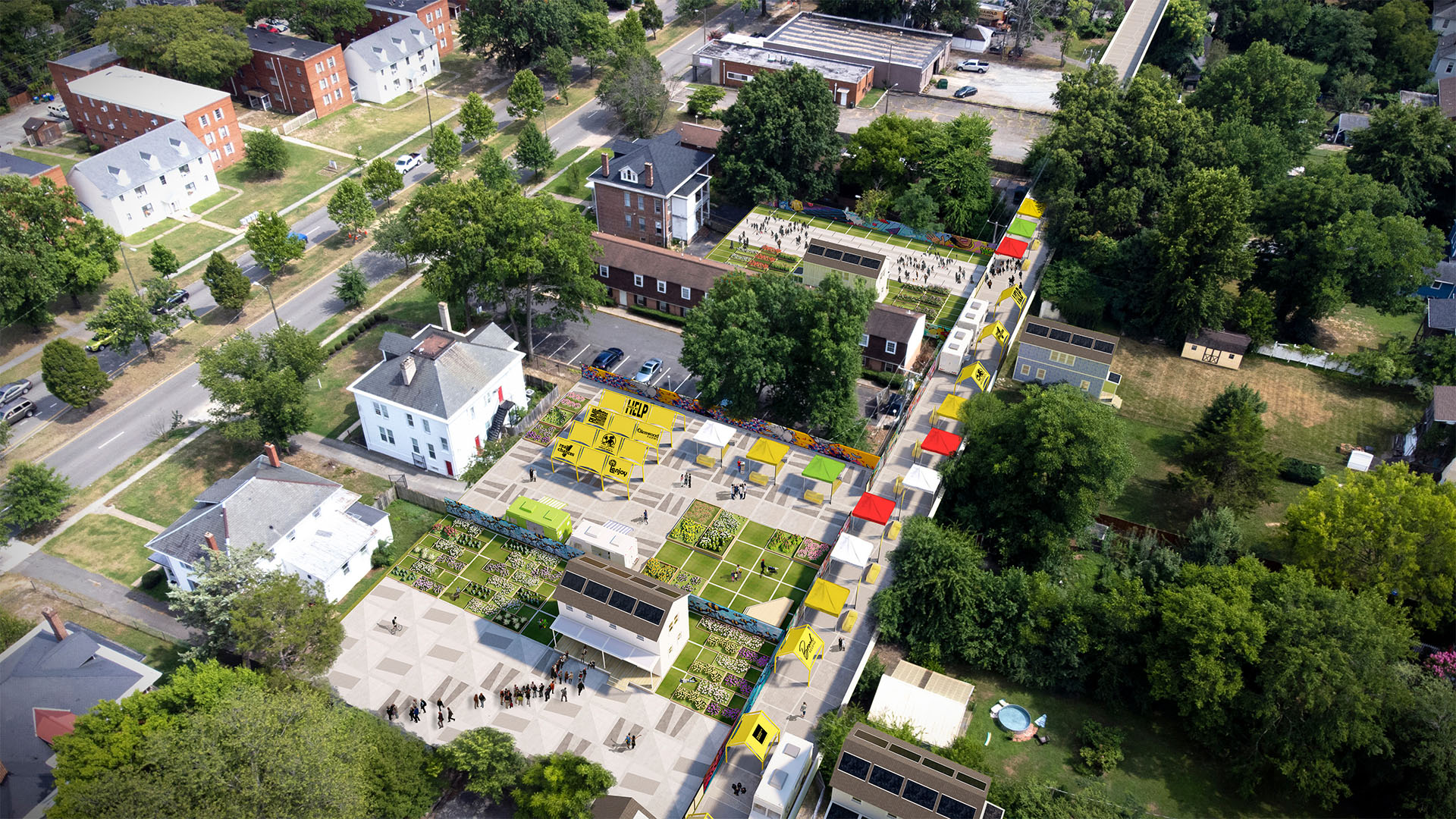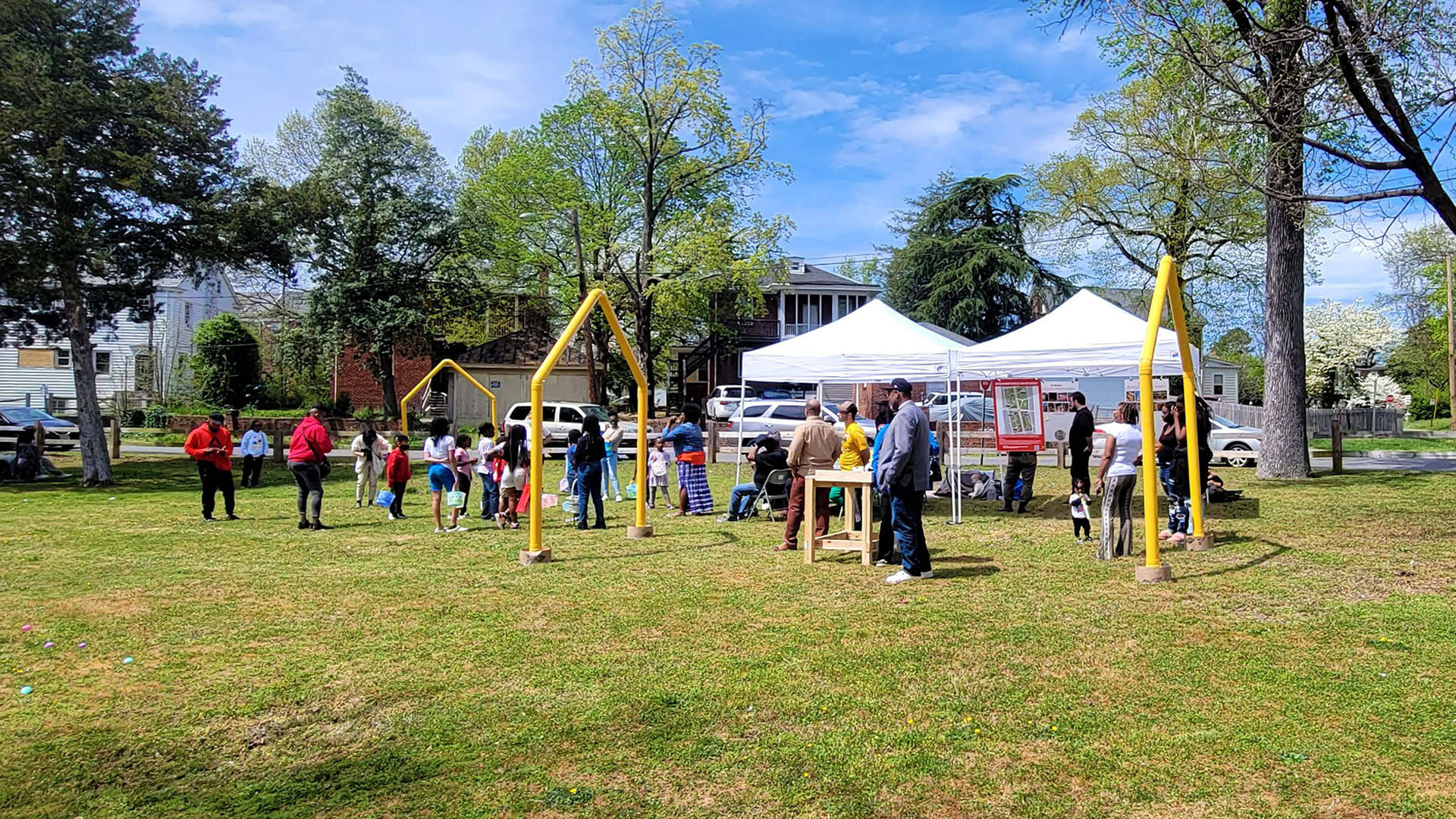The Chamberbrook Business and Arts District
The Chamberbrook Business and Arts District of North Side RVA is a grassroots effort by longtime residents, community organizations, and designers to engage international entrepreneurs, artists, business owners, and all neighbors in conversations on revitalizing the neighborhood along Chamberlayne Avenue and Brookland Park Boulevard intersection. Our client challenged us to restore this area through tactical urbanism, with placemaking critical in addressing the root causes of poverty and violence.
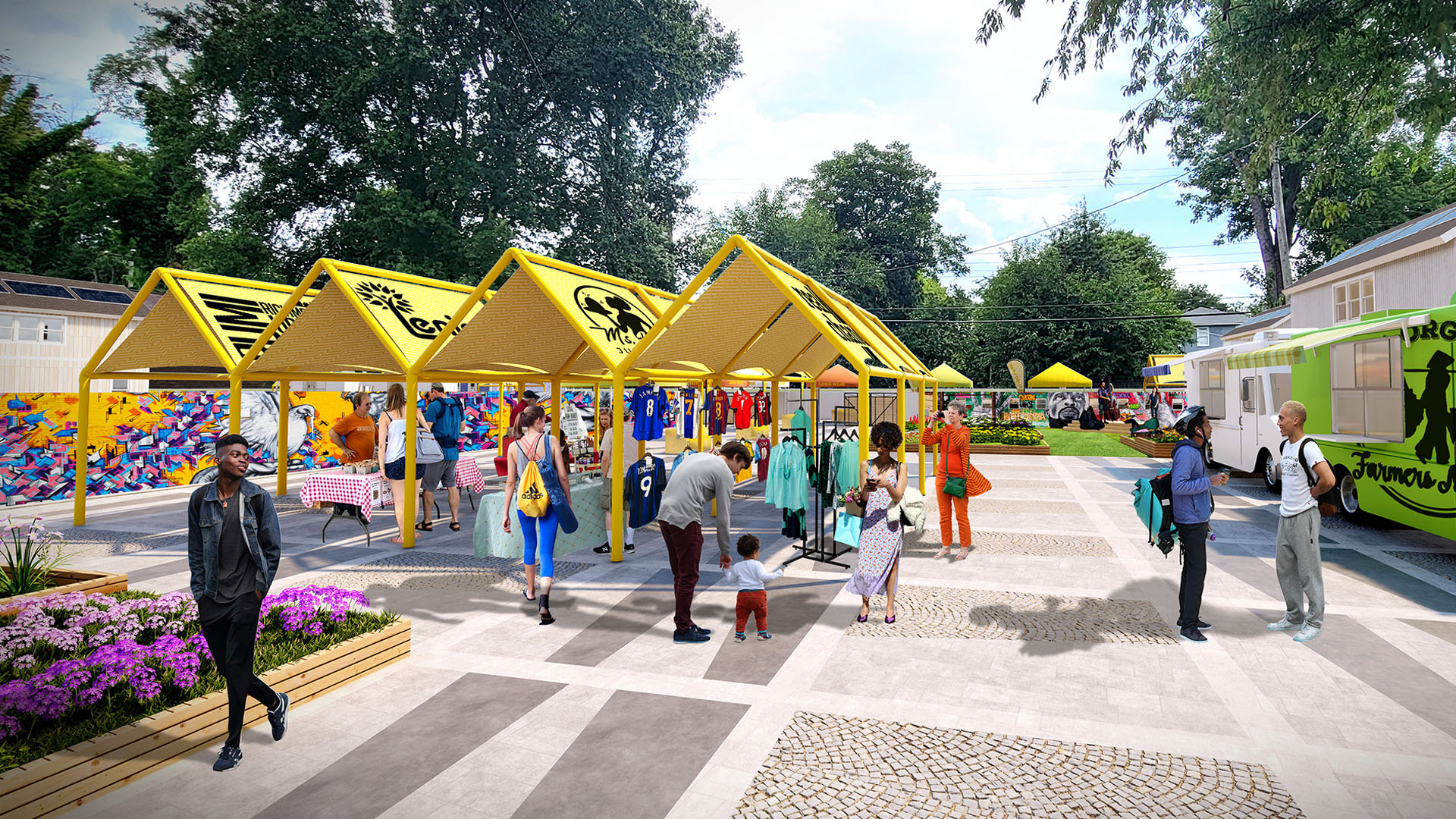
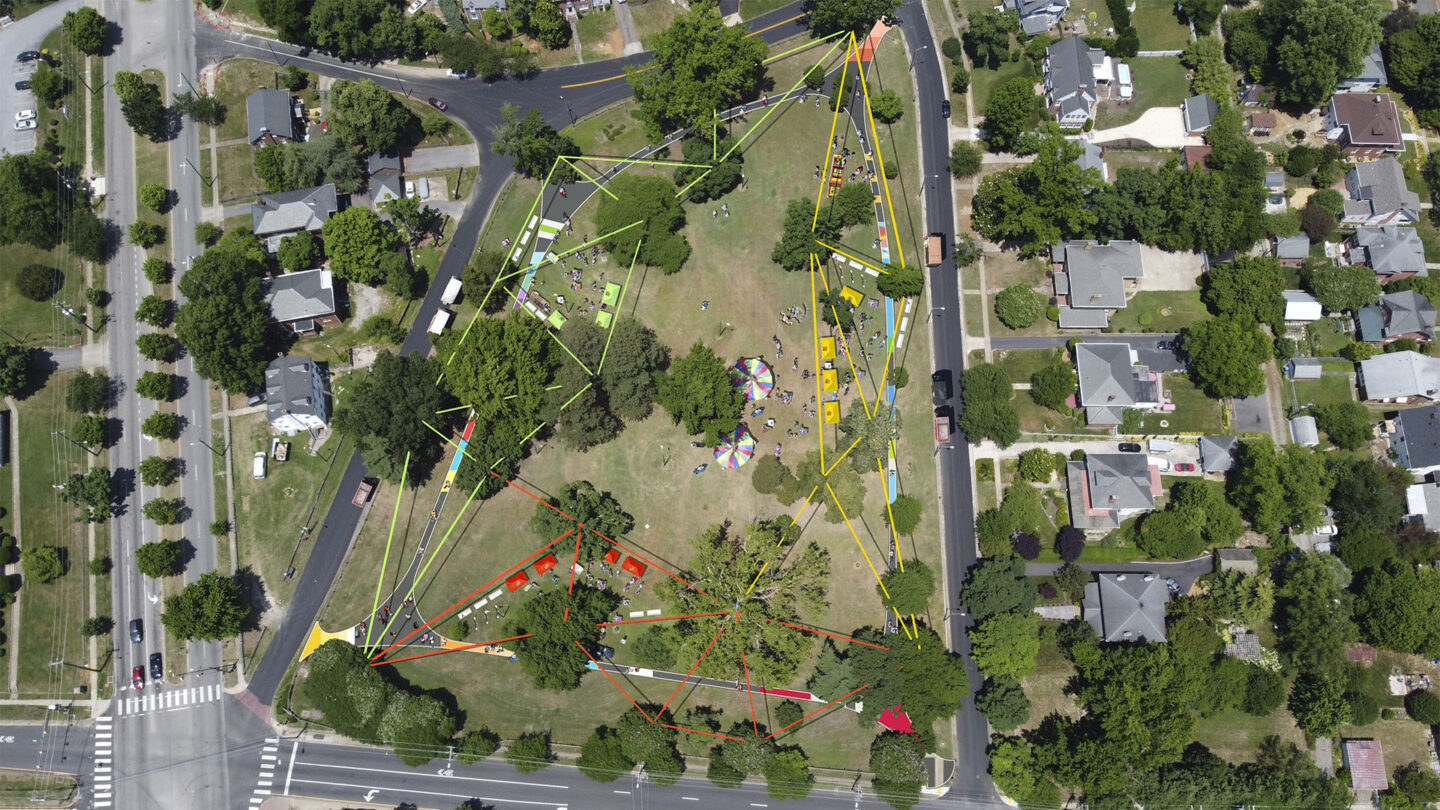
The park’s revitalization starts with arranging topographically responsive essential components:
benches, picnic tables, and paved walkways.
Marcos Borjas (Hanbury)
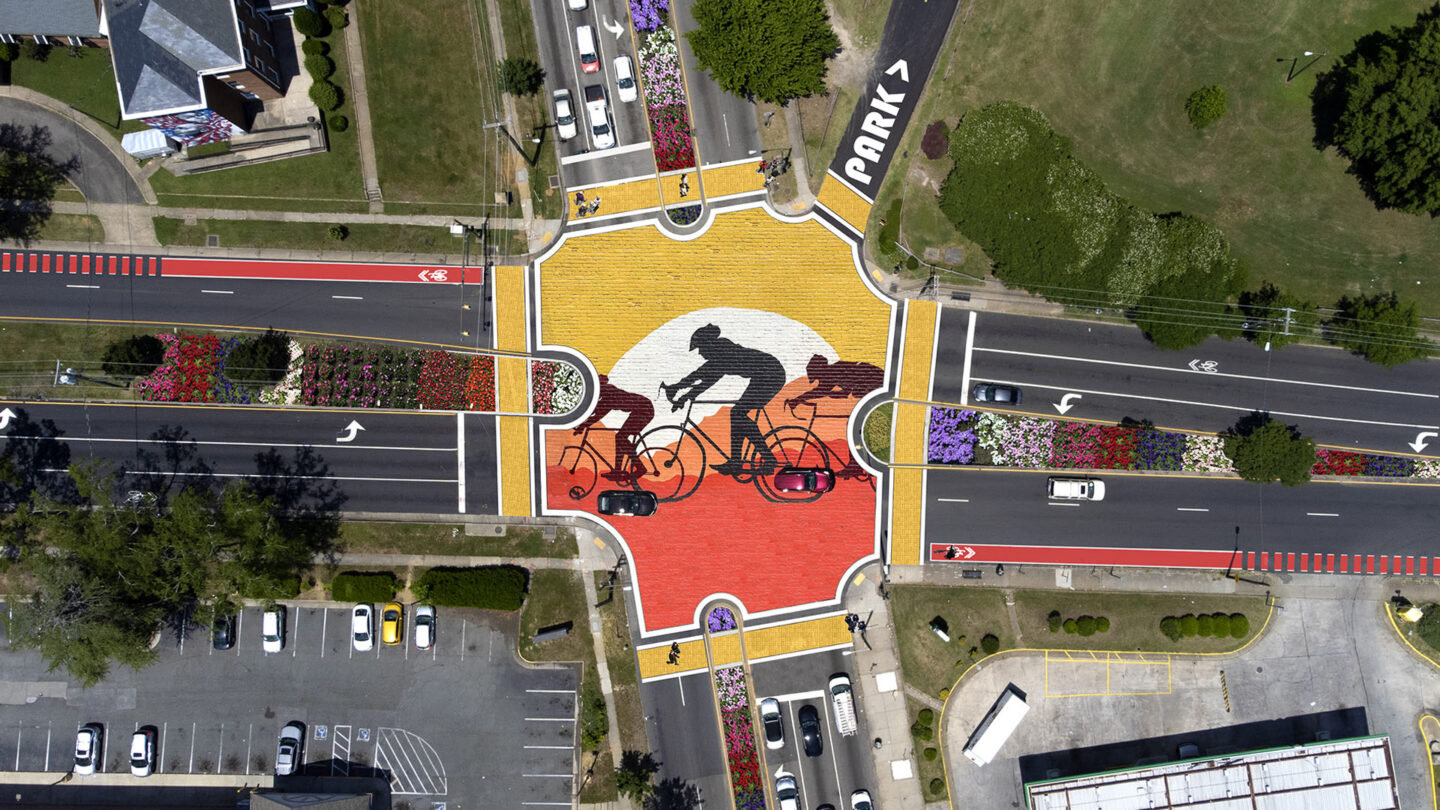
We designed two interventions for the city to convert this car-oriented neighborhood into a safe pedestrian space through local art.
Marcos Borjas (Hanbury)
Project Overview
Pollard Park is underdeveloped and underutilized as the most prominent green public space in the area. Its importance has been growing recently as a public event space, and it only realizes a fraction of its potential at these times of the year. The park’s revitalization starts with arranging topographically responsive essential components: benches, picnic tables, and paved walkways.
Community engagement was integral to the process, including town halls, community events, and door-to-door surveys. In response, the team designed two interventions for the city to convert this car-oriented neighborhood into a safe pedestrian space through local art. Immediate takeaways were prioritizing pedestrian circulation, authentic placemaking elements, and unifying the area with a consistent design language.
For two years, Chamberbrook hosted a thriving international market of multiple vendors. At their request, it will need future planning assistance due to the growing number of participants. Parallel to the busy Chamberlayne Avenue is a residential alley that has attracted unwanted attention. These two challenges present an opportunity to synergize both efforts by redeveloping the path into a public space and an ideal location for expanding the market.
Live-work spaces are designed for local and international users to manage small businesses in Richmond. The home facades host flexible custom panels based on the user’s cultural/national background. The A-frame was the first component designed, fabricated, and implemented in the townhomes’ geometry to support the townhomes’ atmosphere as a welcoming gateway to the area.
All these solutions came as a guidebook demonstrating the neighborhood’s potential as a destination for international travelers from a living, working, and engaging perspective. These ideas aim to be attainable by the residents, businesses, and minorities here to define what an arts and business district should be through revitalization and tactical urbanism.
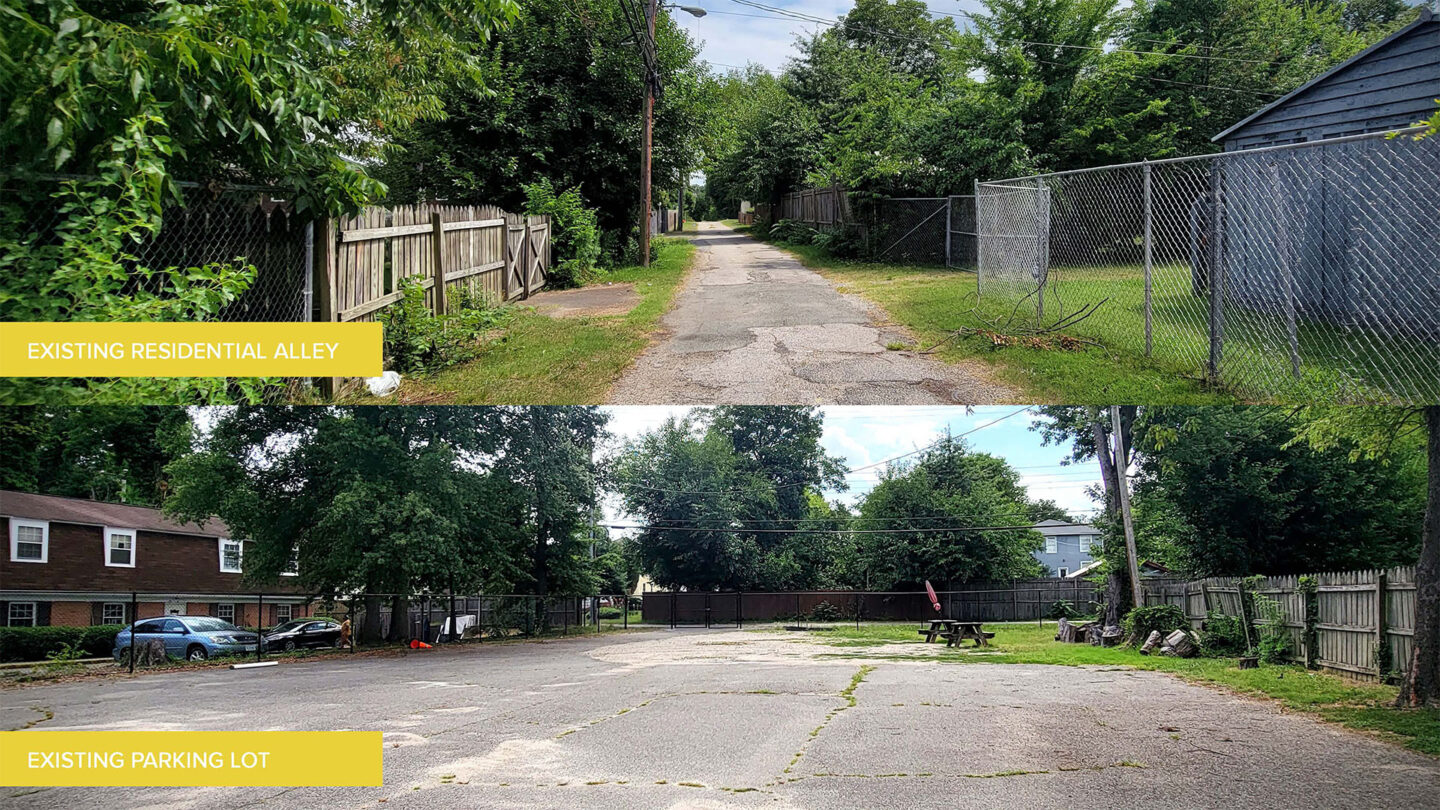
Parallel to the busy Chamberlayne Avenue is a residential alley that has attracted unwanted attention. These two challenges present an opportunity to synergize both efforts.
Marcos Borjas (Hanbury)
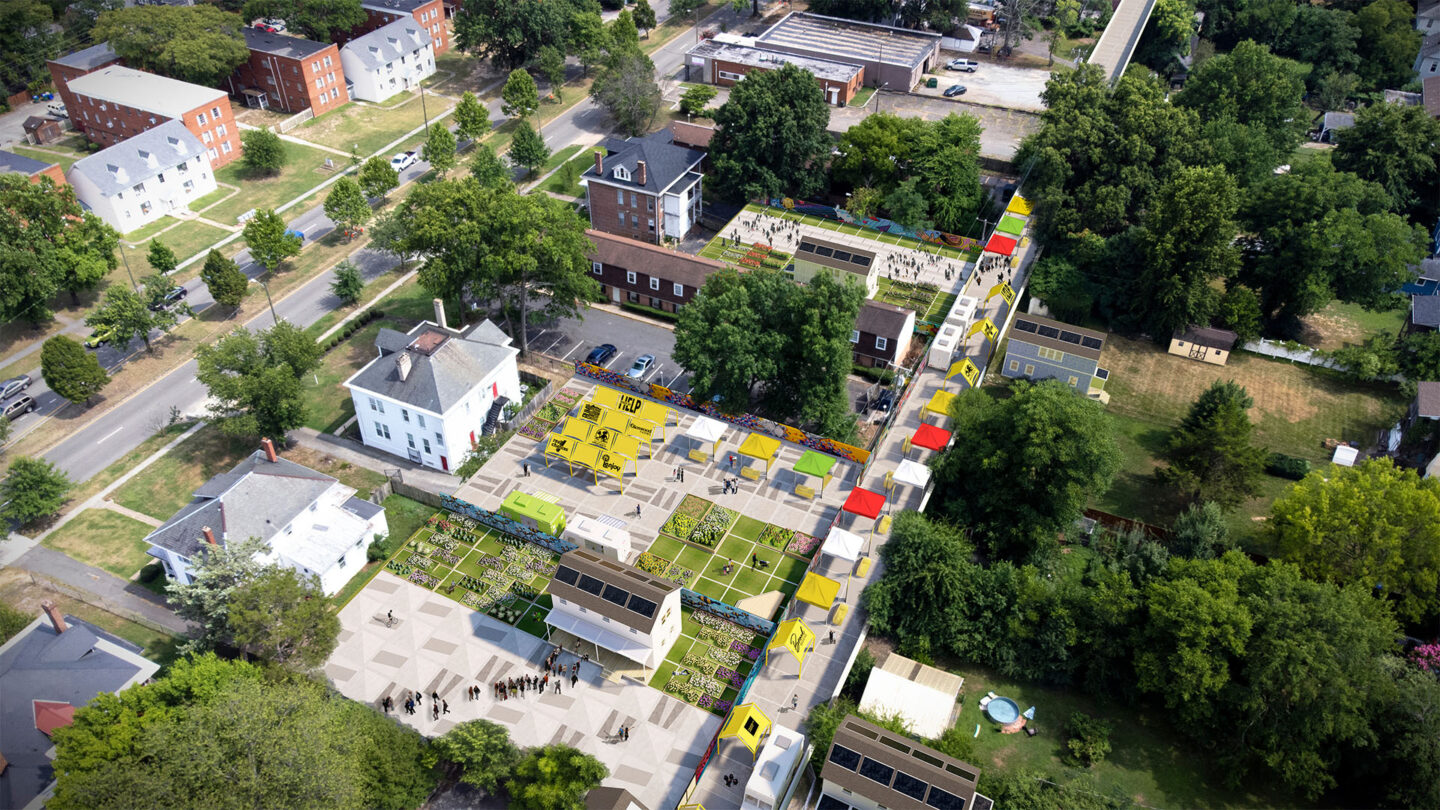
These ideas aim to be attainable by the residents, businesses, and minorities here to define what an arts and business district should be through revitalization and tactical urbanism.
Marcos Borjas (Hanbury)
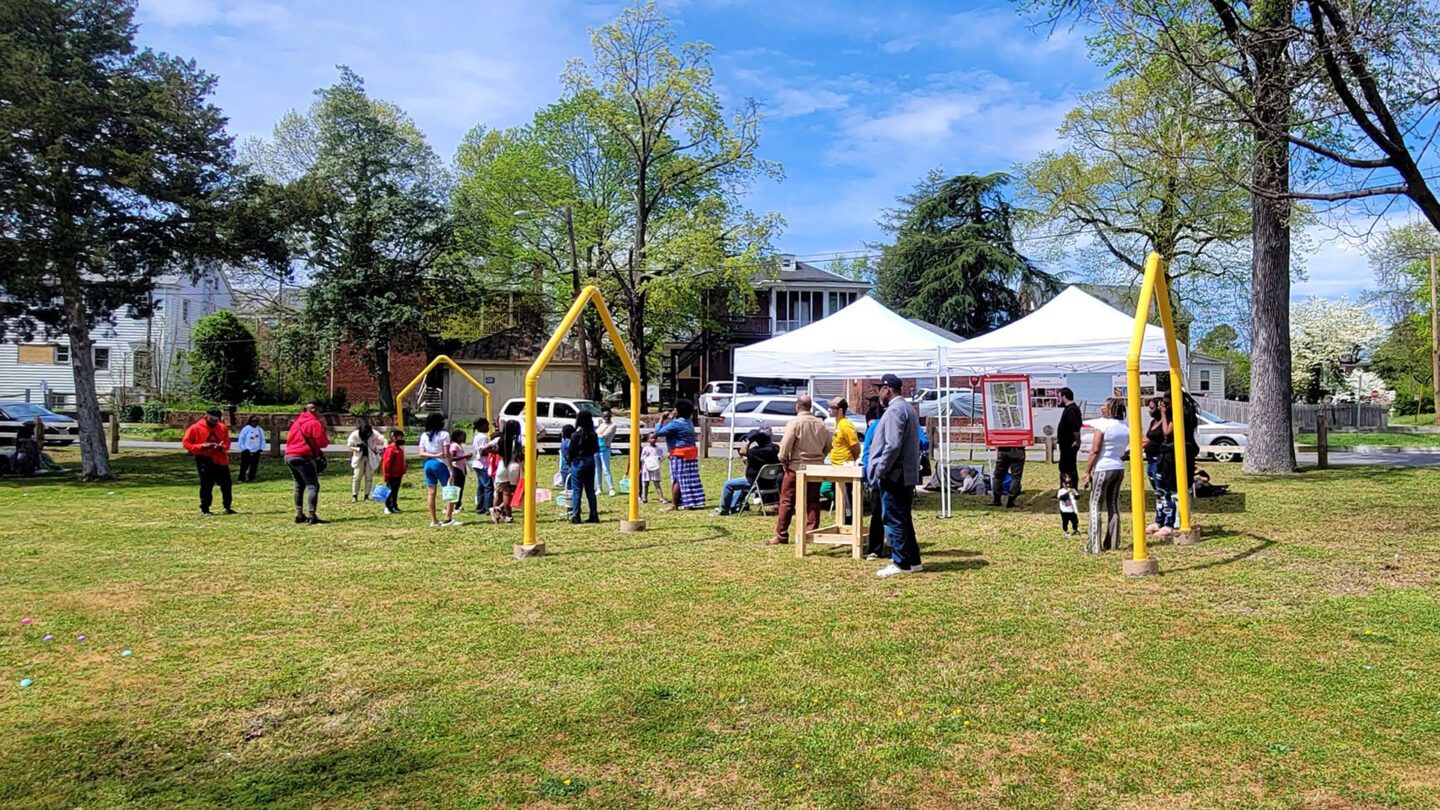
Community engagement was integral to our process, including town halls, community events, and door-to-door surveys.
Marcos Borjas (Hanbury)
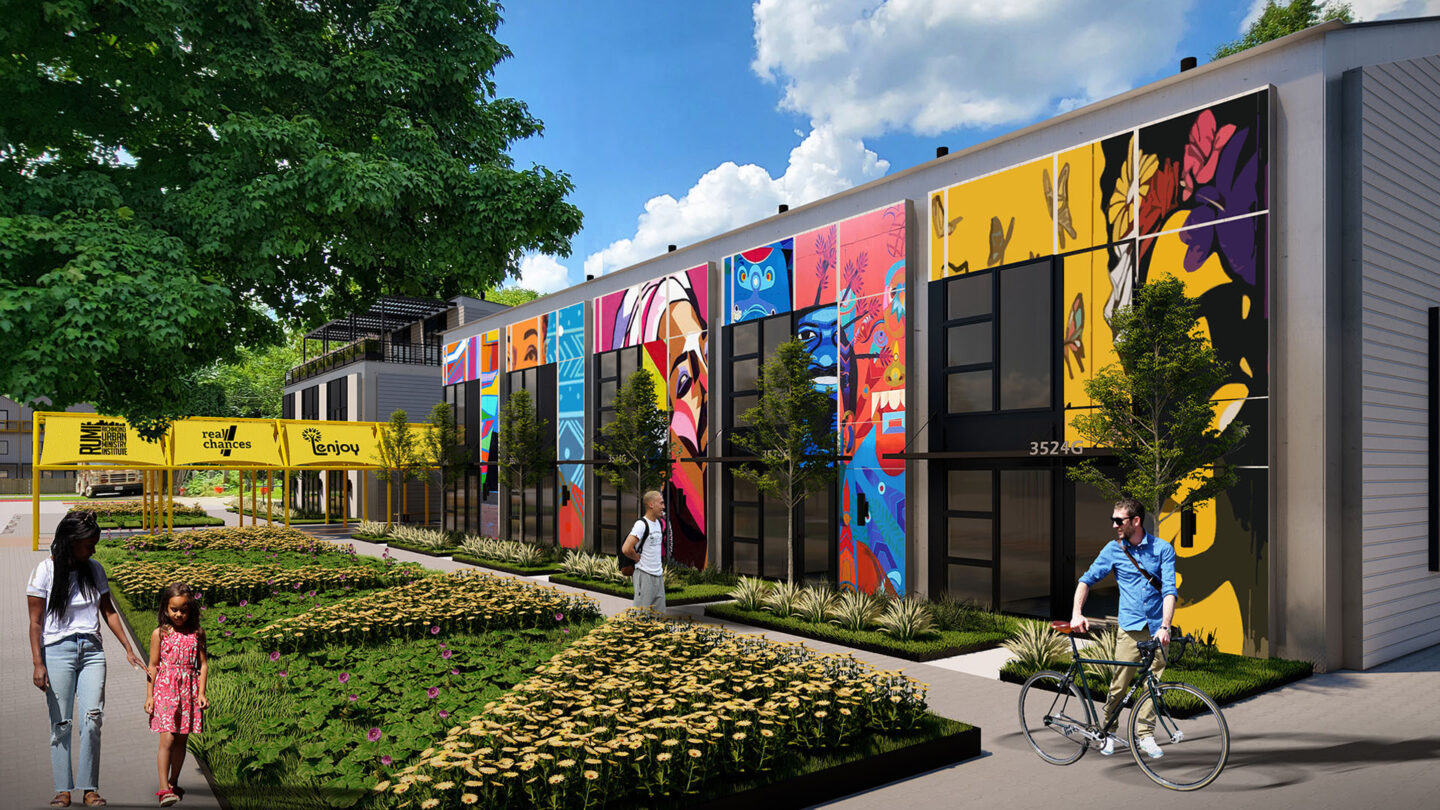
The home facades host flexible custom panels based on the user’s cultural/national background.
Marcos Borjas (Hanbury)
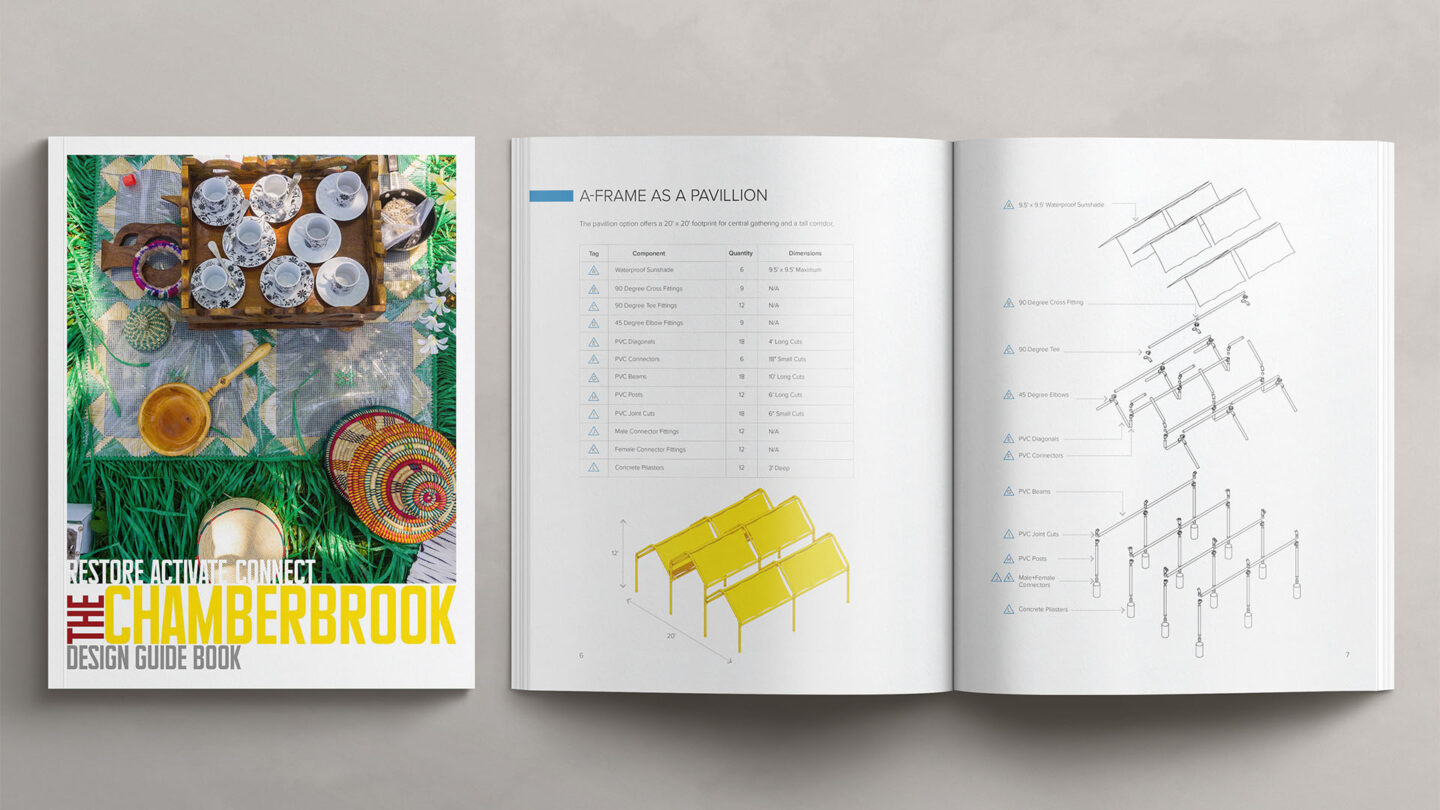
All these solutions came as a guidebook demonstrating the neighborhood’s potential as a destination for international travelers from a living, working, and engaging perspective.
Marcos Borjas (Hanbury)
Project Details
Design Team
Hanbury
Photo Credits
Marcos Borjas, Hanbury (photography)
Open Date
August 2022
