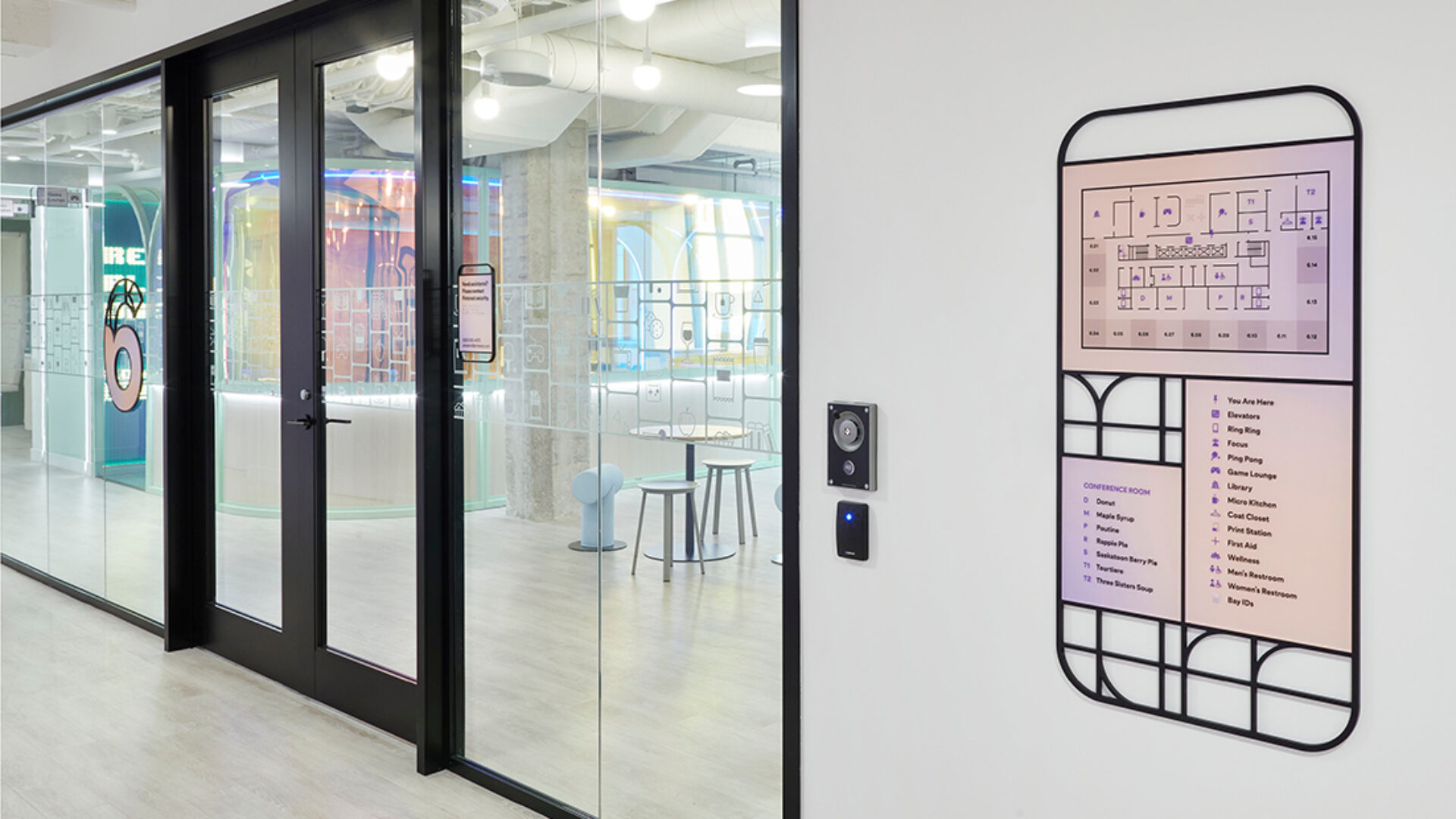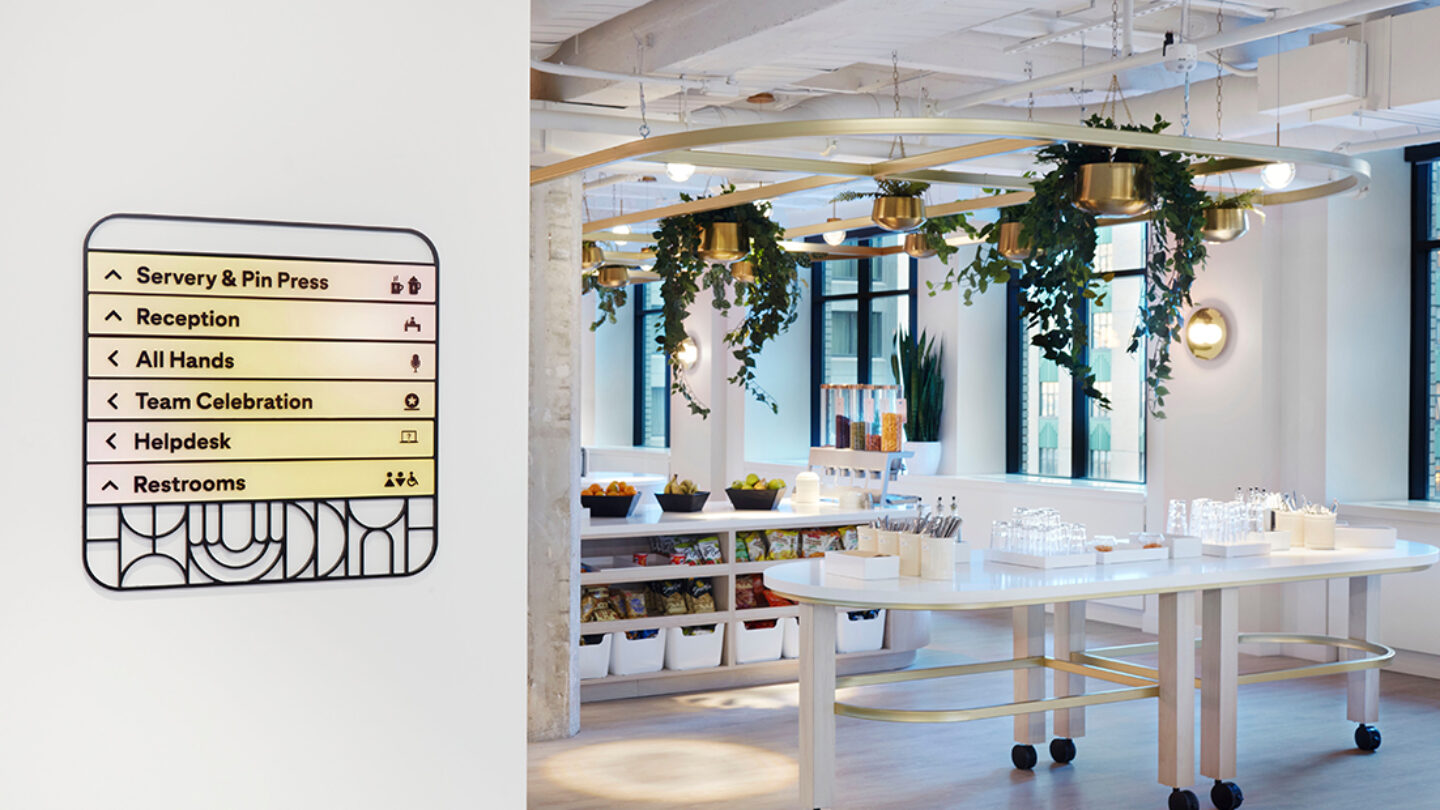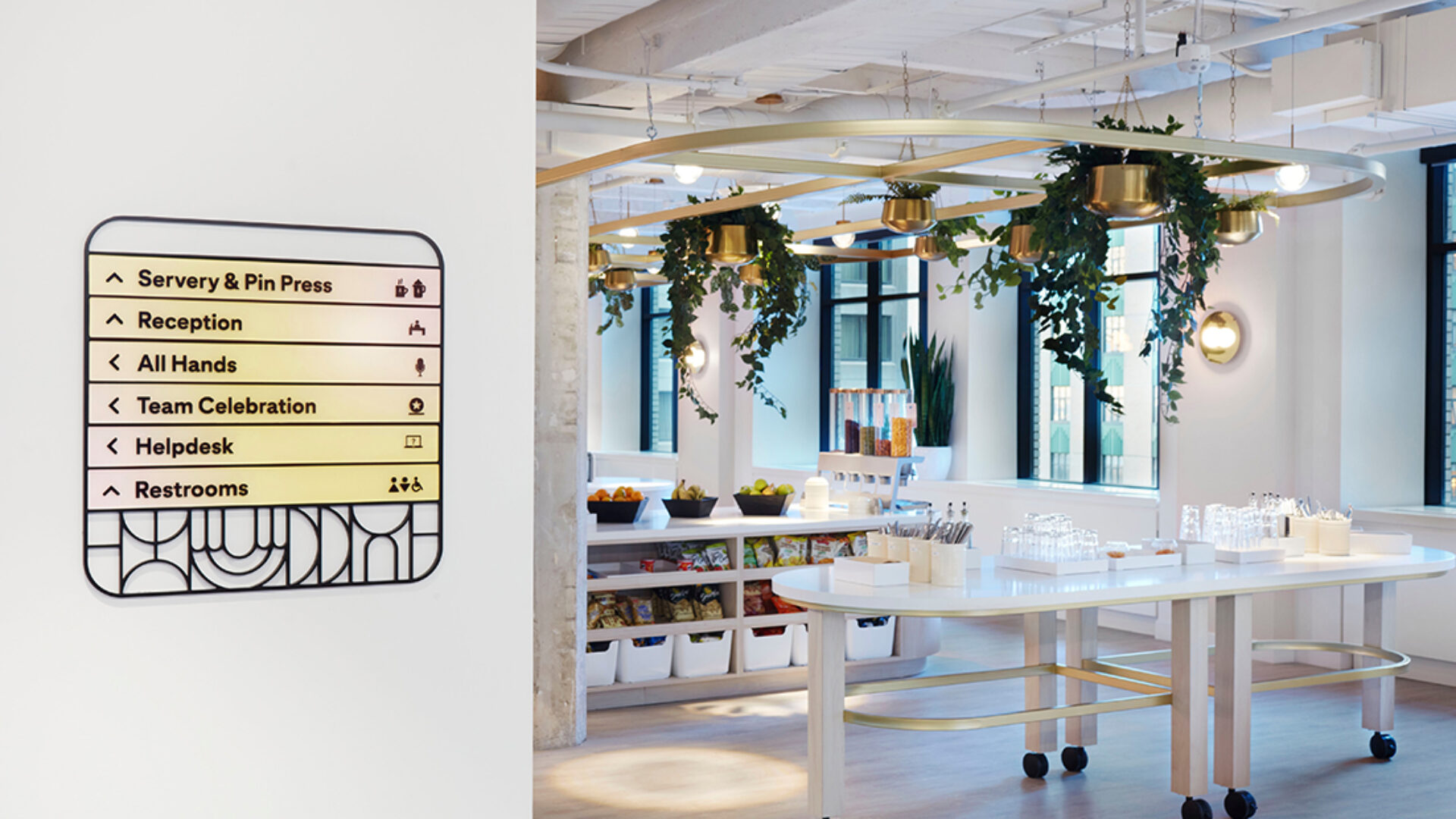Pinterest – Toronto Wayfinding
This signage system at Pinterest Toronto, utilizes the brand’s rounded corner geometry structure while integrating unique features of the project’s interior design.
Agency
Media-Objectives / Valerio Dewalt Train
Practice Area
Client
Industry

The Challenge
Working with Gensler’s interiors team, our team was engaged after the Architect’s Design Development phase with the challenge to seamlessly integrate experiential moments and a decorative signage system within the interior design to make the environment feel quintessentially Pinterest-y. Our previous work experience with Pinterest gave us a solid understanding of the client’s expectations and allowed us to immediately start the design process. To do this on a quick timeline, we were tasked to evolve the design for the Toronto office signage from a system our team created for Pinterest’s San Francisco campus.
Project Vision
Gensler, our design partner, had developed a 3D version of the social media platform while employing aspects of the building’s historic art deco characteristics and the Pinterest brand geometries to create a blend of localized, yet Pinterest-y environments. When Media-Objectives became involved in the project, we worked to connect this vision in the design of the navigation system.

The color-coded numbers and graphics introduce each floor, and serve as a prelude to the level’s architectural and interior qualities.
Ian Vecchiotti

Wall directionals and color-coded signage easily guide visitors and employees through the space.
Ian Vecchiotti
Design + Execution
Deriving from the original Pinterest SF campus design, the base of the system incorporates the standard shape of a Pinterest pin – the famous rectangle with rounded corners. This provides the main outline for each sign, using the same exact proportion for the rounded corners. We then developed a kit of parts using black graphic frames and colored backdrops that connect to elements of the interior design palette for a full signage system of directories, directionals, blade signs, destination signs, all the way down to room signs. While the signage system feels cohesive between geographic locations, each office has a unique design that is fluid with the local design.
Each distinct wayfinding color palette is compiled from Pinterest’s wide range of secondary brand colors. The unique color palettes allude to the character and material palette of the interior design of each correlating floor. The designers also built an iconography library compiled of existing Pinterest brand icons and new custom icons to fit seamlessly with the set.

The signage on the 7th floor is inspired by sharp geometry reflective of its architecture and furniture. Community greenspace inspires the color scheme.
Ian Vecchiotti

The angular leaves of plants in the Greenhouse and other wellness spaces guide the shapes of the 7th floor signage.
Ian Vecchiotti

The color-coded numbers and graphics introduce each floor, and serve as a prelude to the level’s architectural and interior qualities.
Ian Vecchiotti

Wayfinding near the elevators and color-coded numbers and graphics introduce each floor.
Ian Vecchiotti

Smaller signage within the floors continue the color scheme and shapes to make a cohesive wayfinding system.
Ian Vecchiotti
Project Details
The use of wireframes and pastels within the corporate environment are refreshing. Its iridescent quality reflects the light within the space while being light and airy.
The wayfinding system is elegant and beautiful. The subtle gradients and the color palette embody the Pinterest brand. The shapes and patterns play with open space allowing the system to integrate and connect in a unique way.
Design Team
Media-Objectives:
Amanda Jurmu (Project Director)
Yonglin Chen (Signage Designer)
Andrew McCormack (Signage & EG Designer)
Julia Bova (EG Designer)
Rafael Barontini (EG Designer)
Collaborators
Riot /Arc Toronto (Fabricators)
PAG (Fabrication)
TI Group (Fabrication)
JLL (Client Project Manager)
Gensler Toronto (Architect & Interior Designer)
Turner Construction (General Contractor)
Photo Credits
A-Frame
Ian Vecchiotti
Valerio Dewalt Train
Open Date
September 2022





