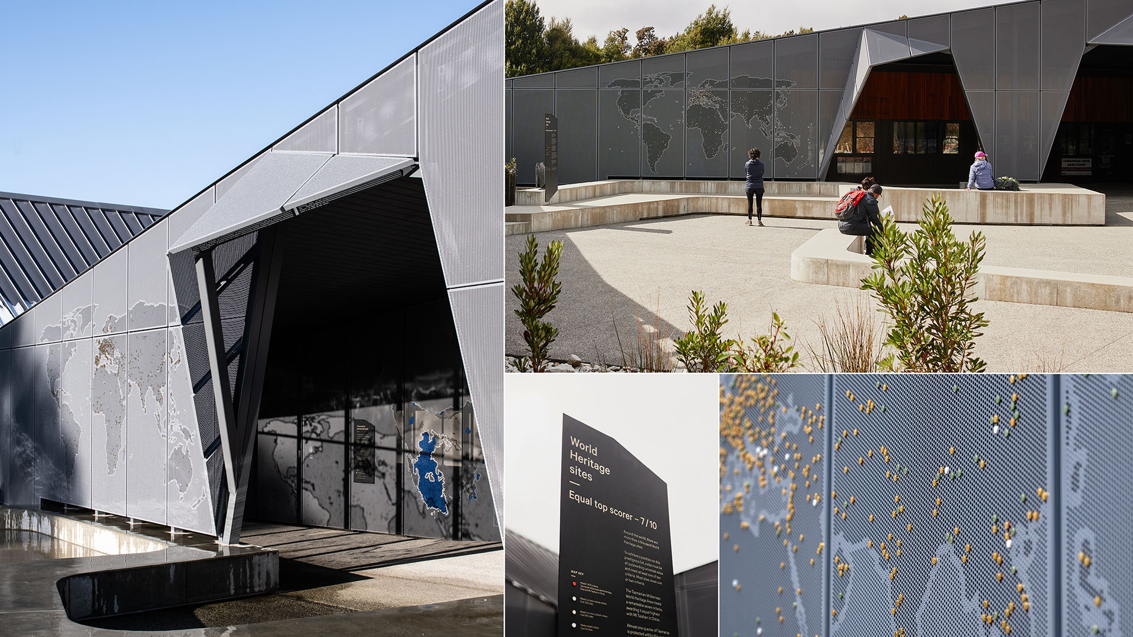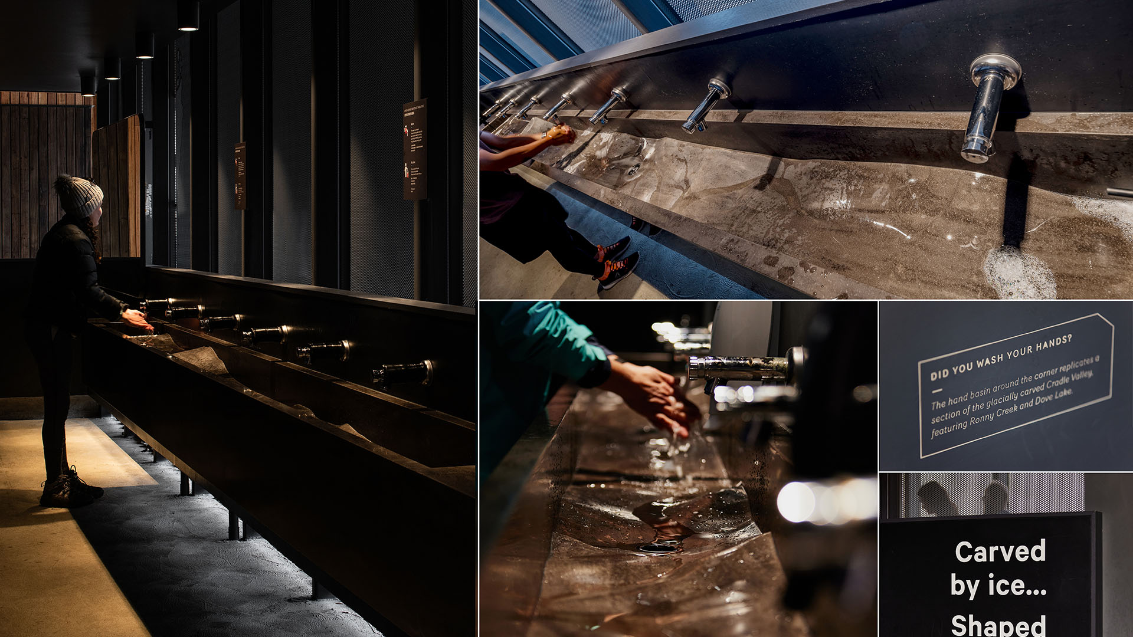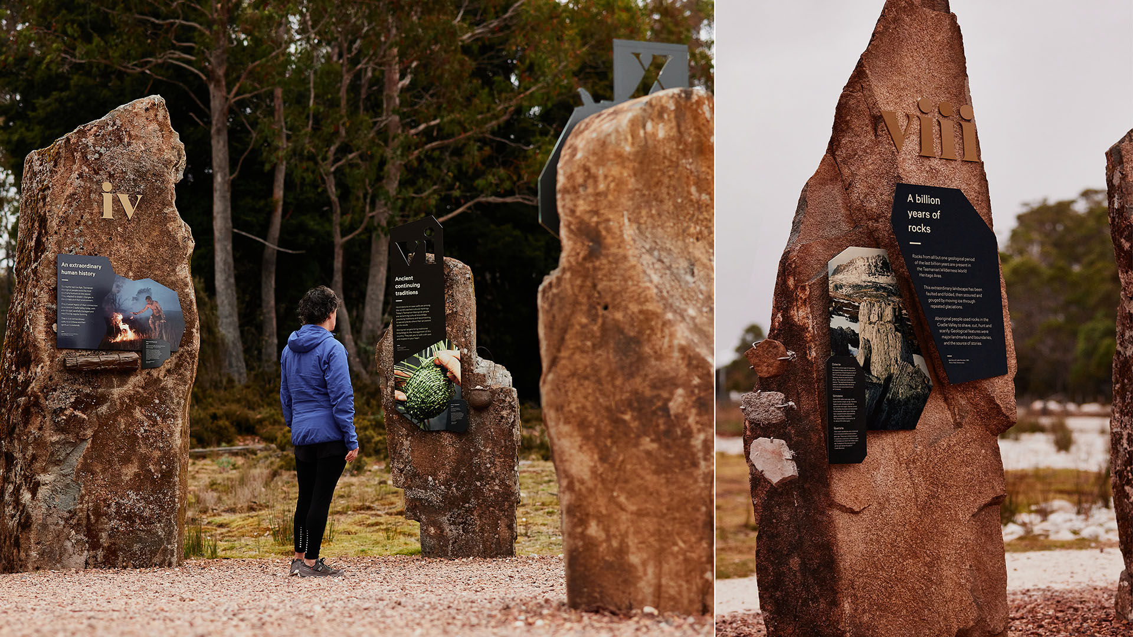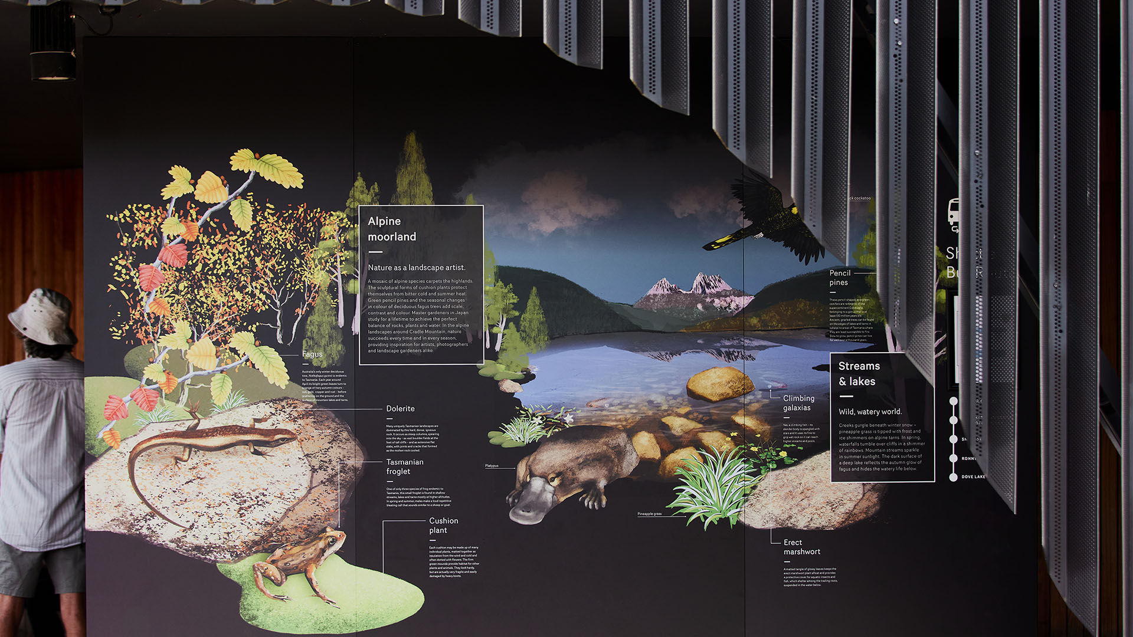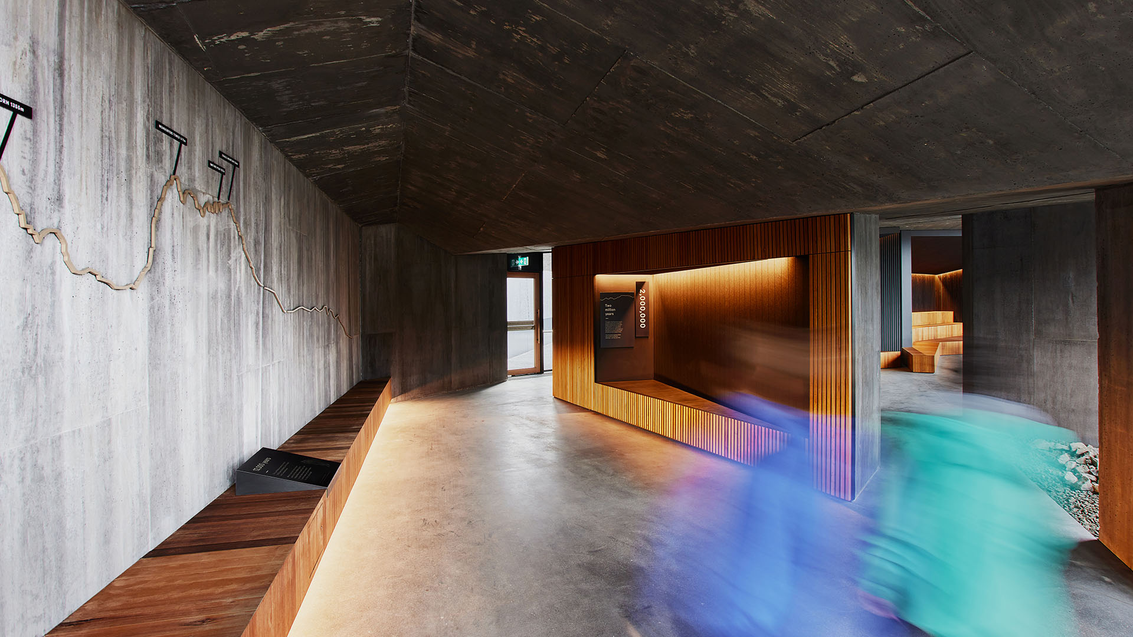Cradle Mountain Visitors Centre and Dove Lake Shelter
Part of the UNESCO listed Tasmanian Wilderness World Heritage Area, Cradle Mountain holds so much more than what can be seen on the surface. The purpose of both the architecture and the interpretation is to open people’s eyes to the wonder contained here.
Agency
Futago
Practice Area
Client
Cumulus Studio, Tasmania Parks and Wildlife Service
Industry
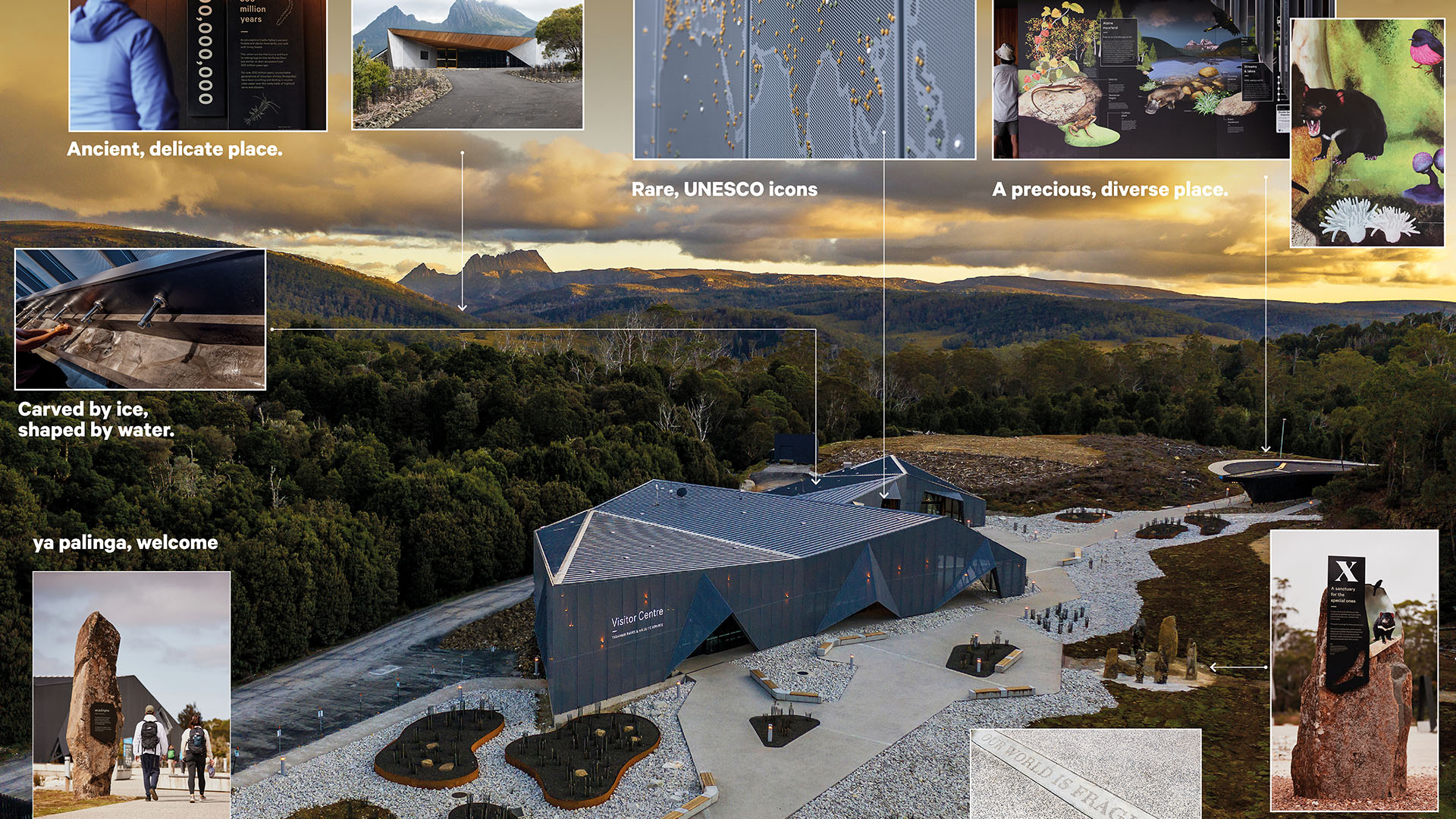
The Challenge
The project site is remote and experiences unpredictable weather, snow and lots of rain. It was unusual to design for an alpine environment and not being able to easily visit the site and the cost in getting fabricators there added extra difficulty. The project experienced significant delays due to weather affecting construction as well as COVID.
Project Vision
As designers, we existed in this project like meat in a sandwich, between the architect’s perfect vision, and Parks and Wildlife, who’d prefer nothing to change, leave nature be. Our role was to insert meaningful experiences that amped up the awe for the place that they were about to enter: 60,000+ years of Aboriginal occupation, living creatures that evolved before dinosaurs and resilient vegetation with closer relatives in South America than mainland Australia. We persisted with visionary ideas that worked in-hand with the building fabric and respected environmental values of Parks.
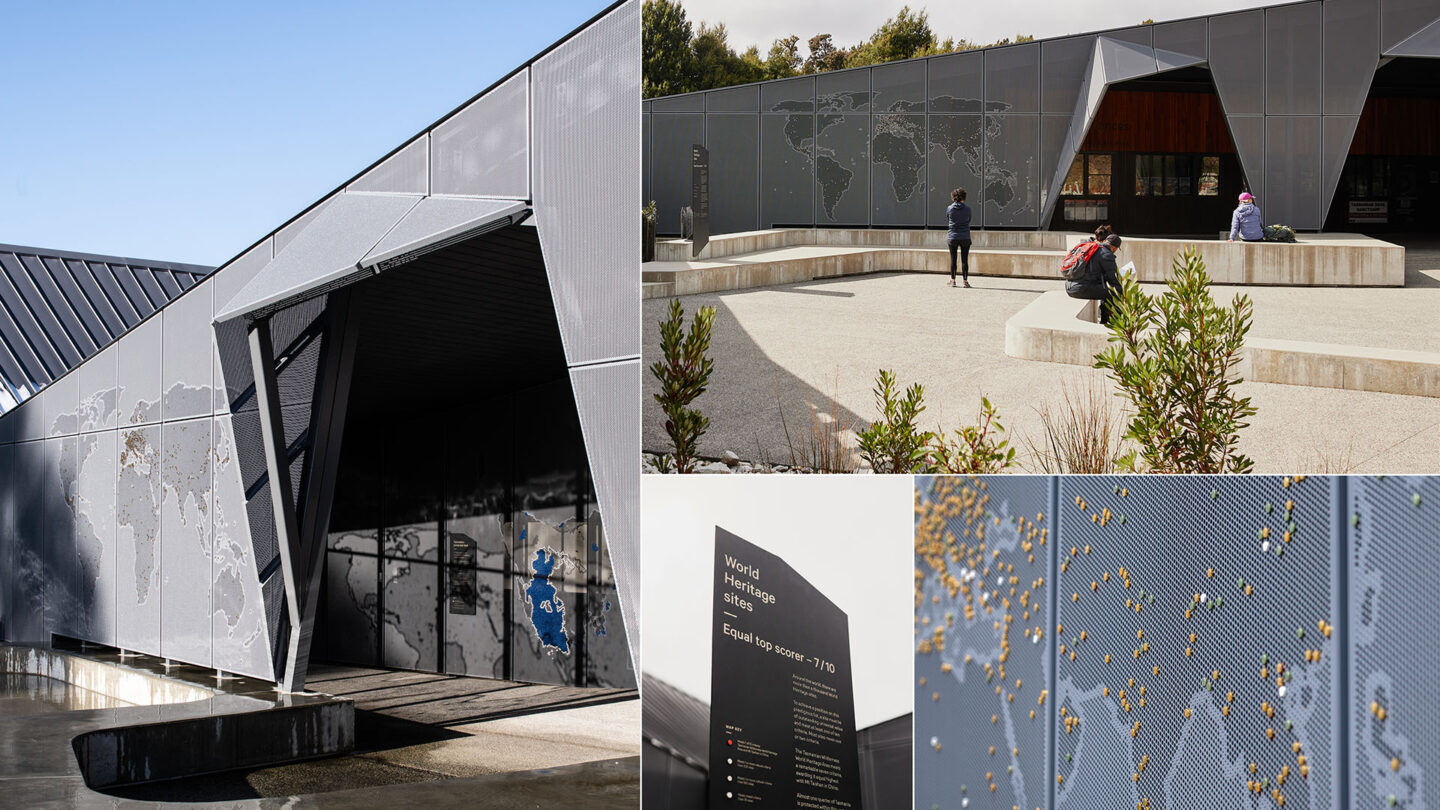
Hundreds of anodised pins mark 1,154 UNESCO sites. Cradle Mountain & Mount Taishan, China are marked in red. The only places to meet 7/10 criteria.
Rob Burnett, Anjie Blair
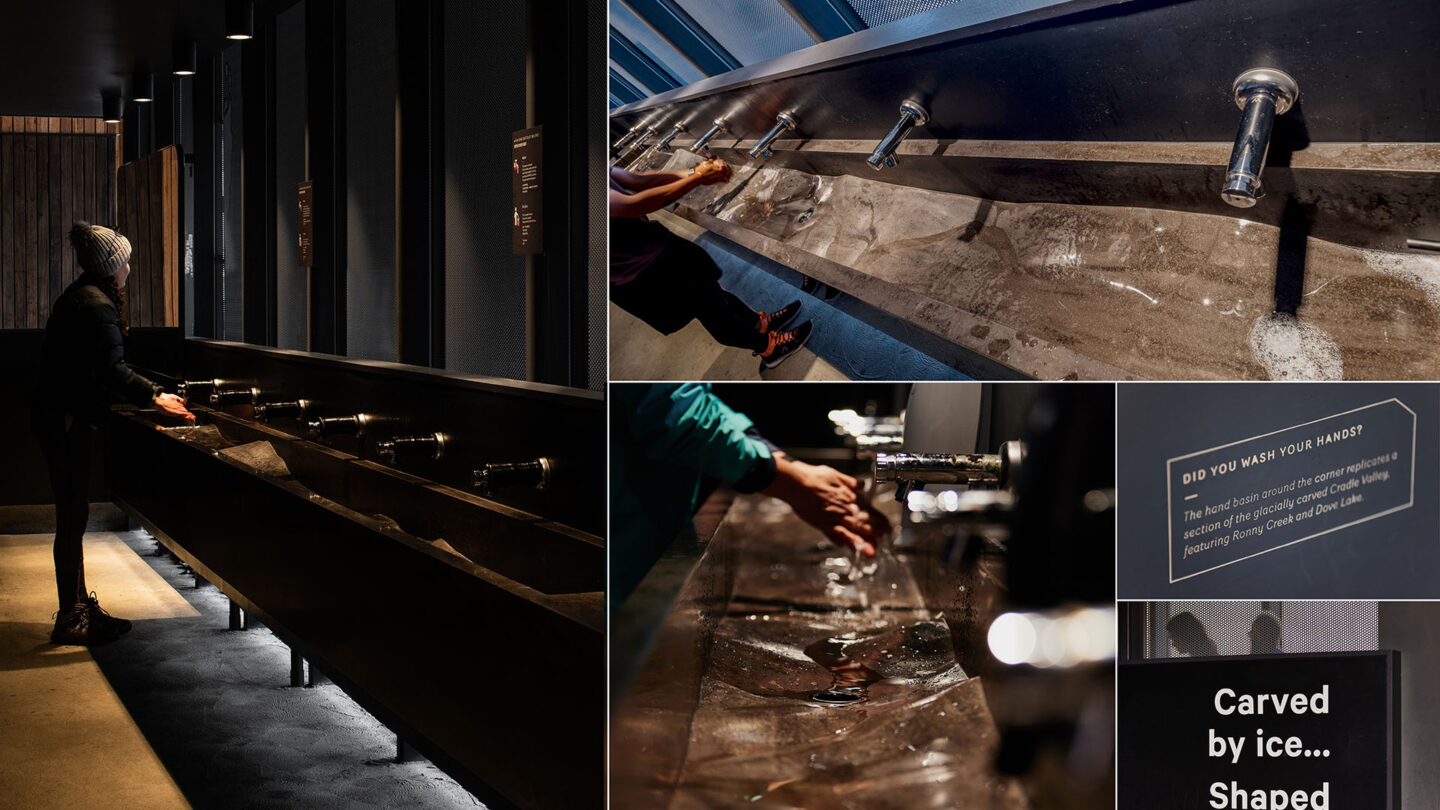
Handwashing recreates the motion of glaciation over millions of years. Prompting visitors to think about how the landscape was created.
Rob Burnett, Anjie Blair
Design + Execution
Hundreds of coloured anodised metal pins visualise 1,154 UNESCO sites worldwide. The colours refer UNESCO categories ‘cultural’ = gold, ‘natural’ = green, if a site meets both then it is white. The viewer is asked to locate themselves in a global context and relate to where they are from, to Cradle Mountain. It illustrates the significance of where they are standing. Cradle and Mount Taishan are highlighted by a highly visible red marker. The perforated façade of the building lent itself perfectly to applying graphics.
Nearby a circle of 7 sentinel dolerite rocks, millions of years old welcome visitors. Each one represents the 7 UNESCO criteria the Tasmanian World Heritage Area meets. The massive rocks were sourced by Parks and Wildlife, we were challenged to incorporate them into the interpretation, being a natural element, were appropriate to carry the Aboriginal interpretation. A spear, woven basket and a fire stick used to create fire – made by local Tasmanian Aboriginals – then cast in bronze are fixed to three of the obelisks. They mark the cultural significance of their occupation of the land and the 3 criteria their presence has earned us.
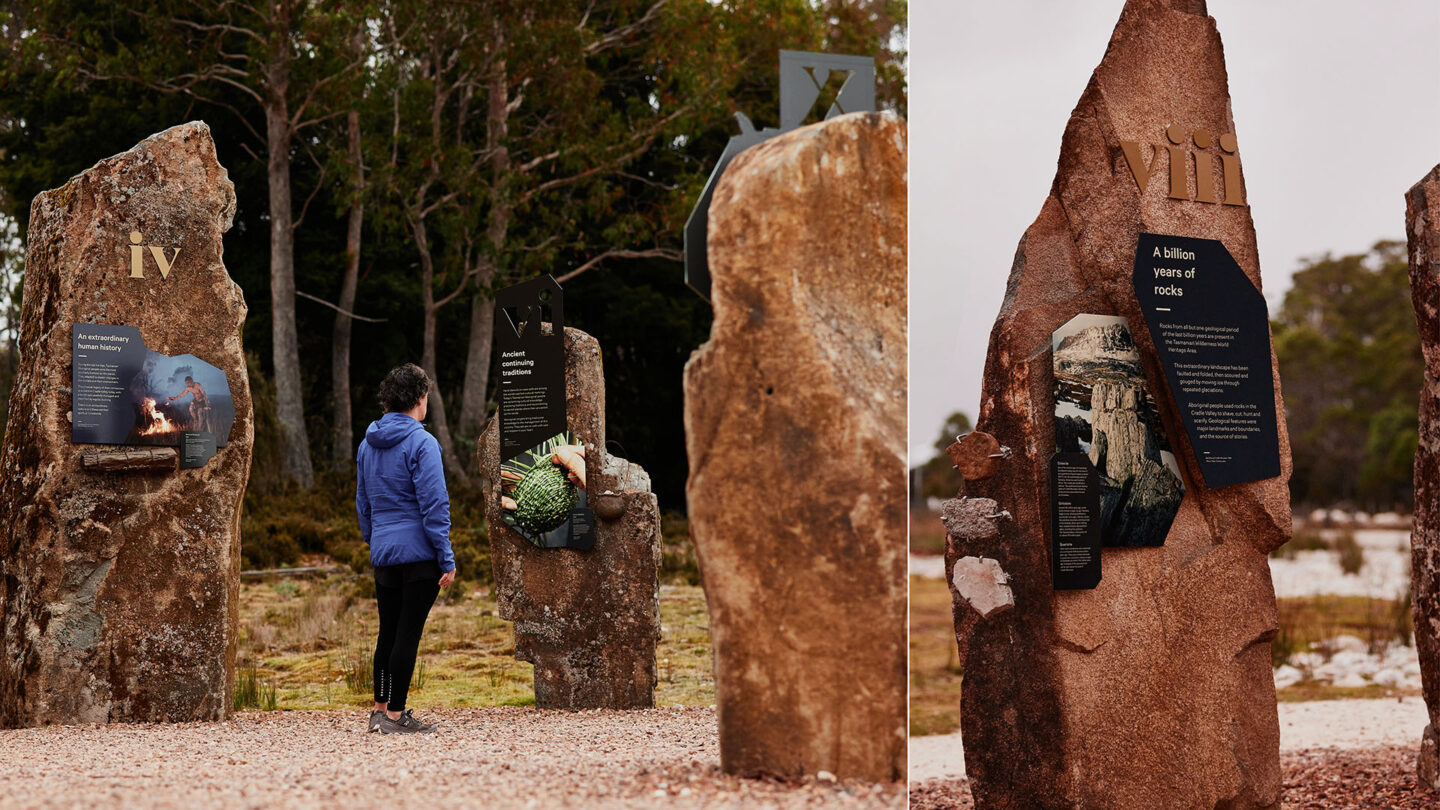
A circle of 7 sentinel dolerite rocks, millions of years old envelope visitors. Representing the 7 UNESCO criteria the Tasmanian Wilderness World Heritage Area meets.
Rob Burnett, Anjie Blair
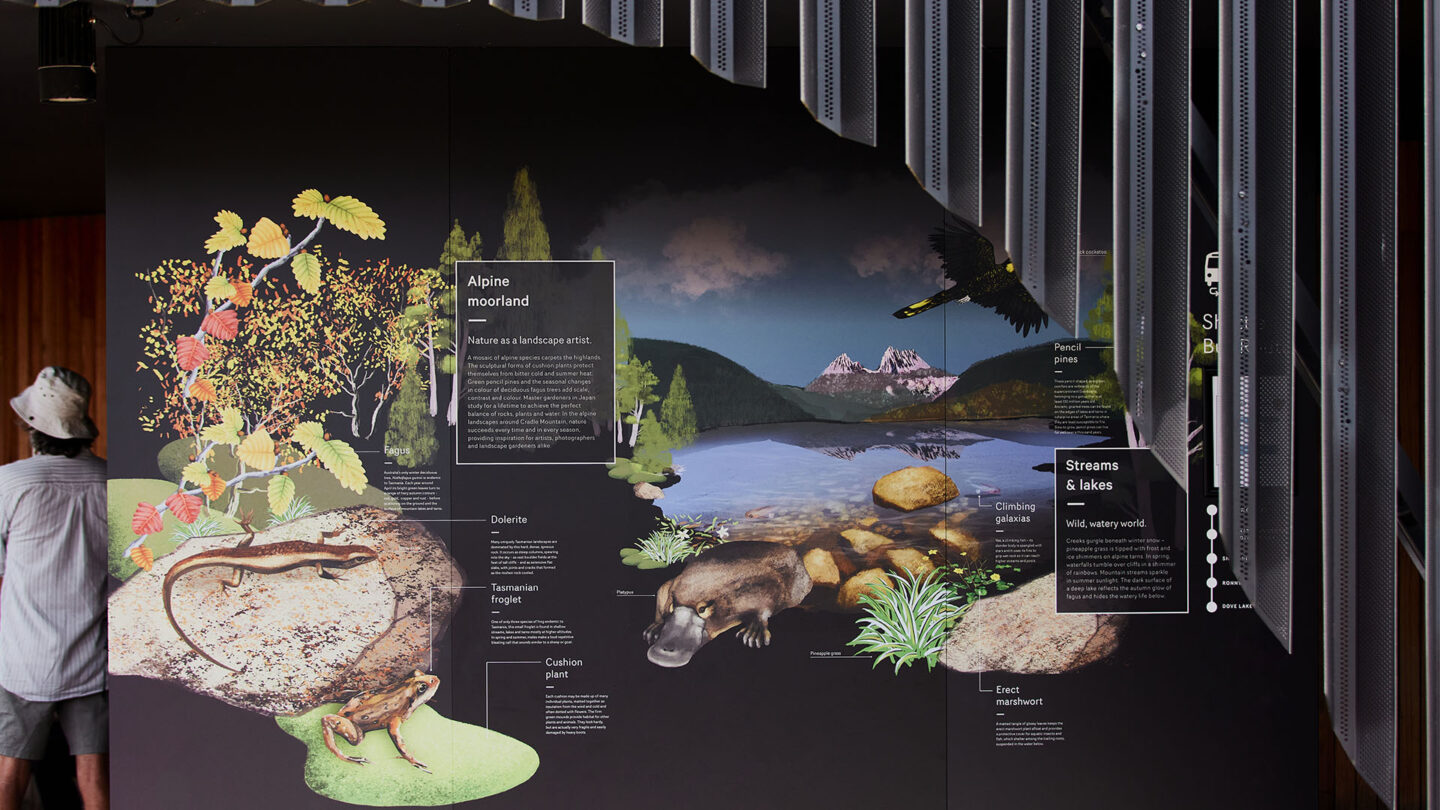
Waiting for shuttle bus, be entranced by the diversity and wonder of this place. Double sided blade wall vividly illustrates 5 unique habitats.
Rob Burnett, Anjie Blair
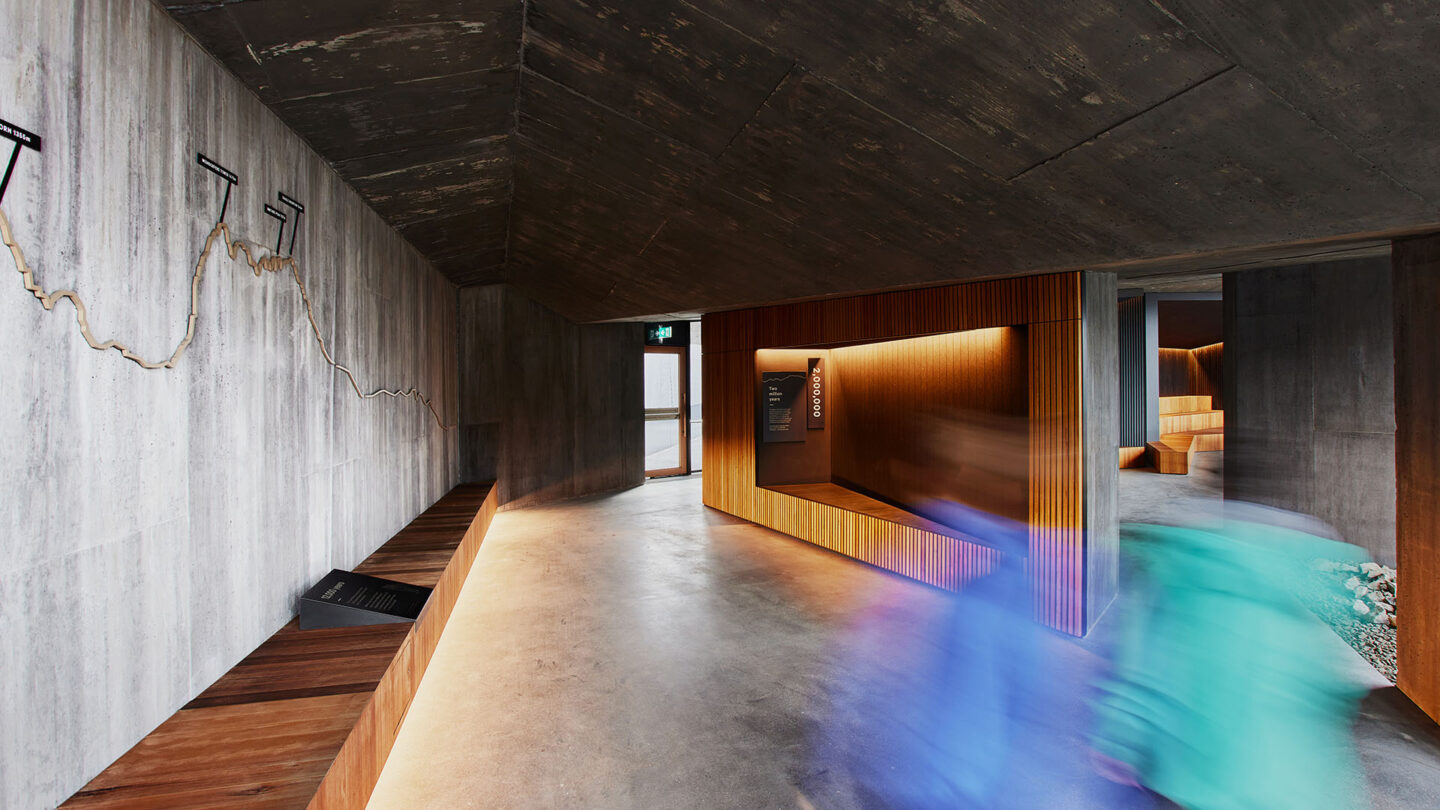
Deliberately sparse interpretation focuses visitors on the wilderness beyond. The metal landscape outline marks where you can see the dramatic gouge from the last glaciation on the mountain.
Rob Burnett, Anjie Blair
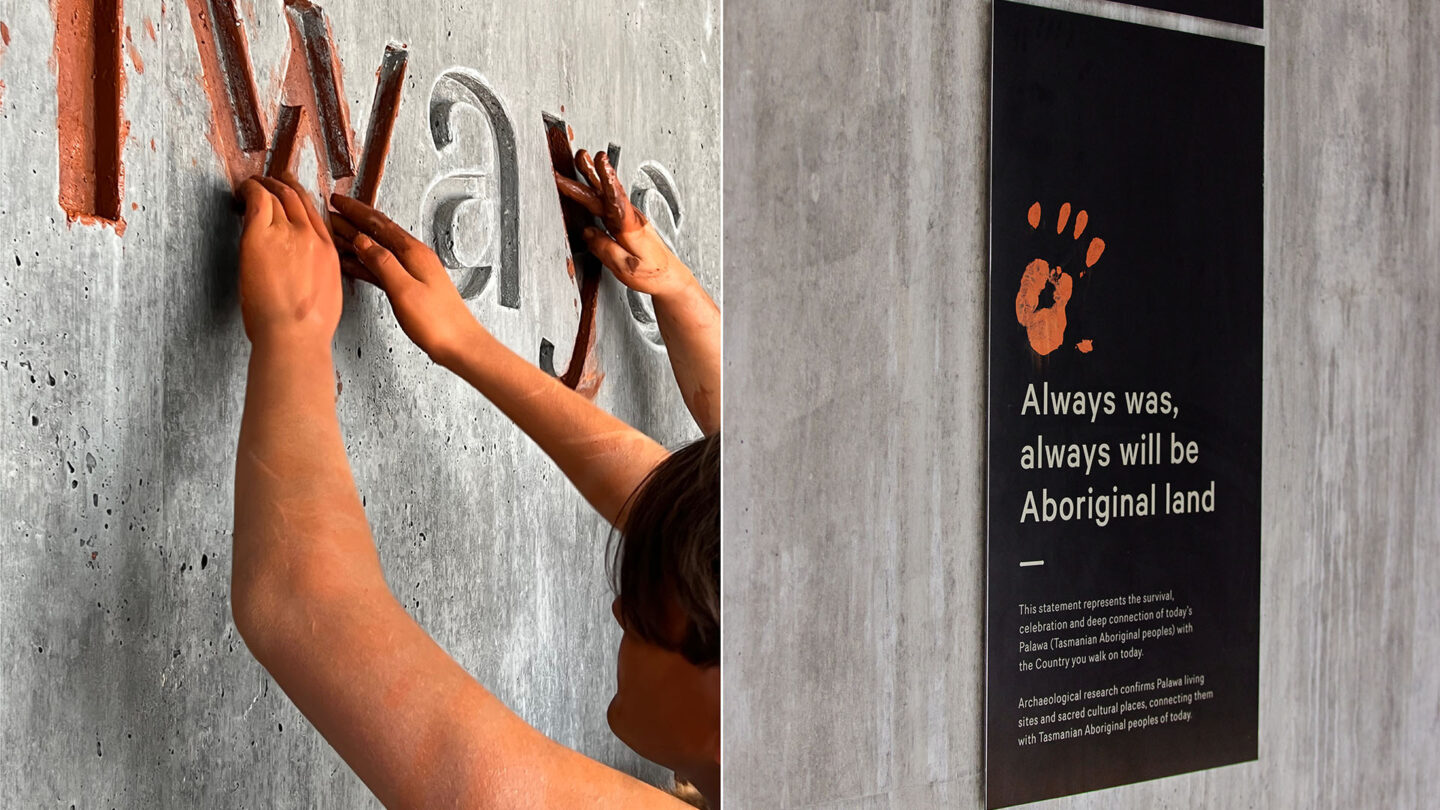
‘Always was, always will be’ has become a trademark for Australia’s traditional owners. After the Tasmanian Aboriginal smoking ceremony, community claimed the installation with ochre.
Rob Burnett, Anjie Blair
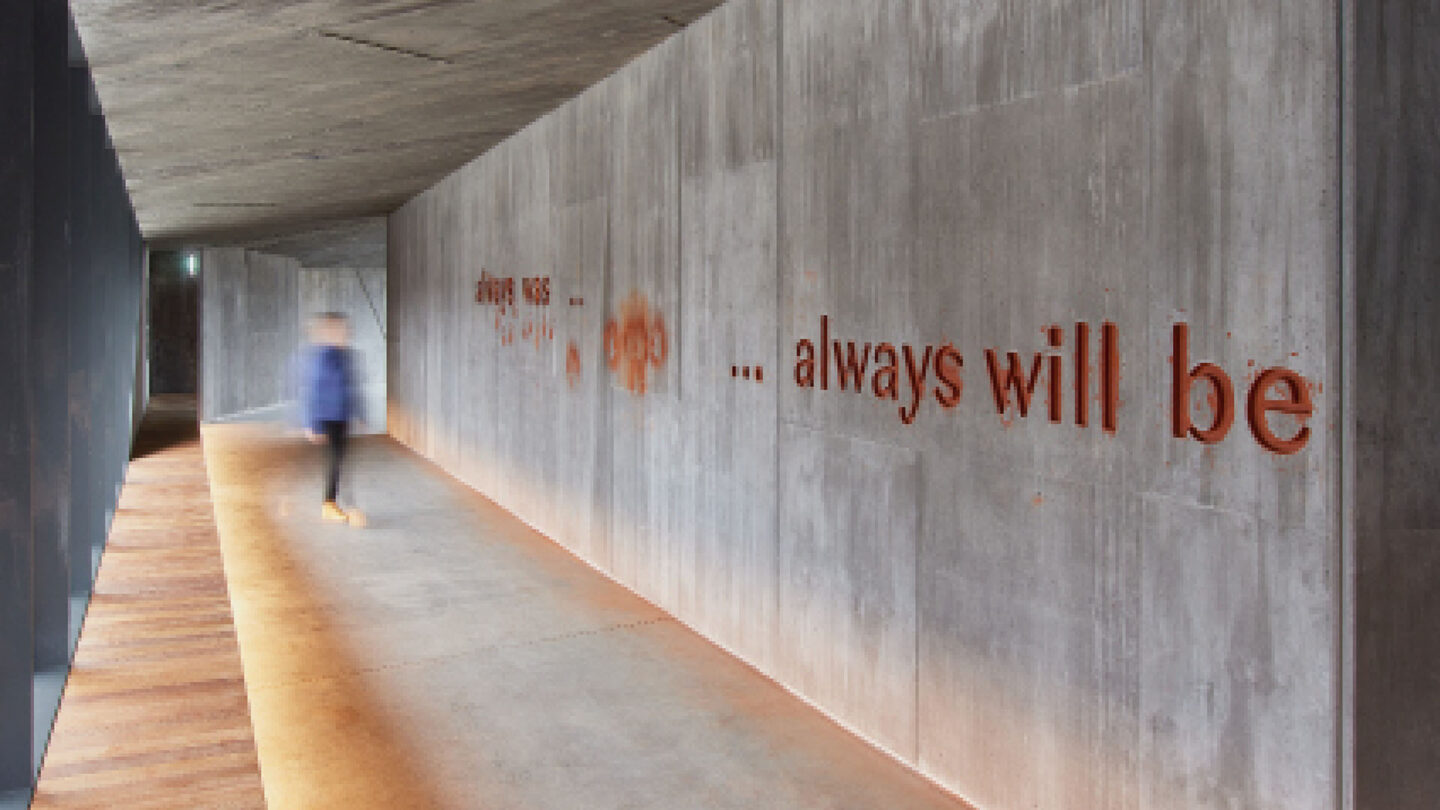
Visitors wind through corridors and viewing chambers, emphasising the uniqueness and reverence of the wilderness beyond. 8 quiet installations step people through deep time.
Rob Burnett, Anjie Blair
Project Details
An incredibly moving and tactile project showing reverence to the Australia ecological systems and its Aboriginal peoples.
The graphic elements are integrated into the facade and natural boulder. The connection to the sense of place and community come through in their installation with ochre.
Design Team
Kate Owen (design director, designer & project manager)
Peter Walker (architect, cumulus studio)
Daniel Zika (assistant project manager)
Aldous Kelly (illustrator & designer)
Lauren Jones (designer & illustrator)
Saxon Shing (designer)
Collaborators
Cumulus Studio (architecture)
Playstreet (landscape architecture)
ERA Planning (planning)
Think Big (fabrication)
Miller Metal (fabrication)
Big River Tribe: David Mangenner Gough (traditional owners)
Creative Hat Interpretation:
Fiona Rice (writer)
Chris Viney (writer)
Photo Credits
Rob Burnett
Anjie Blair
Open Date
January 2023
